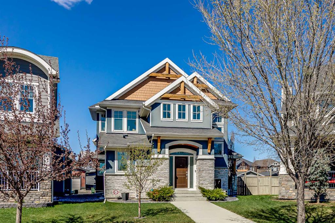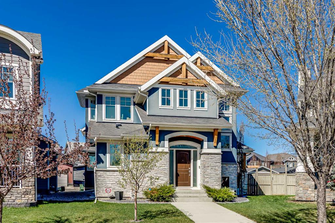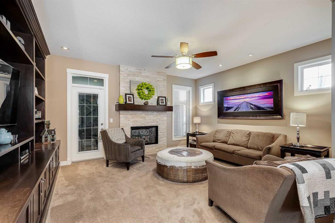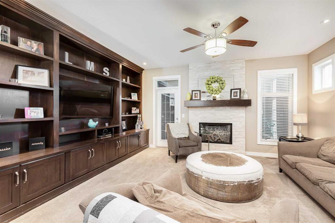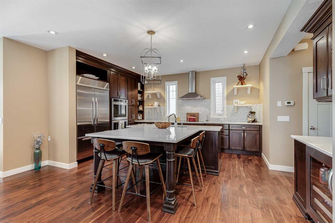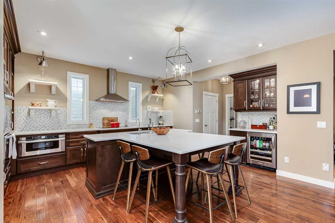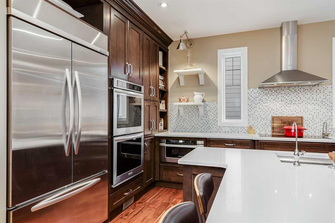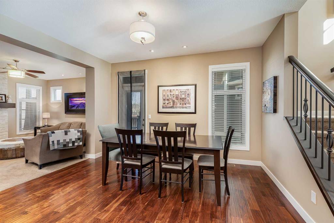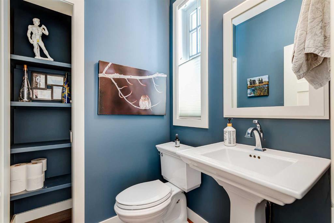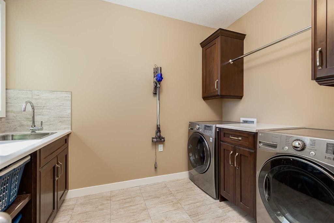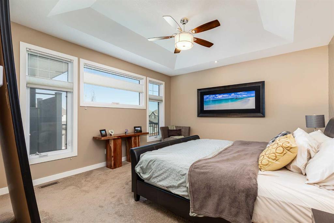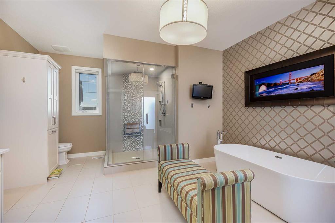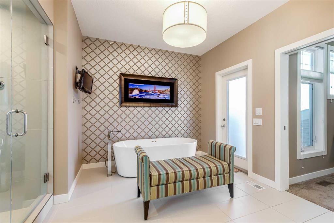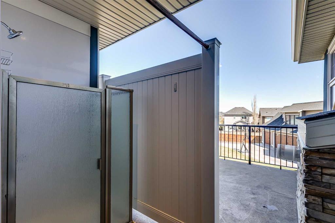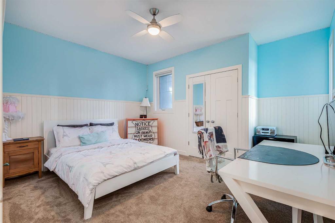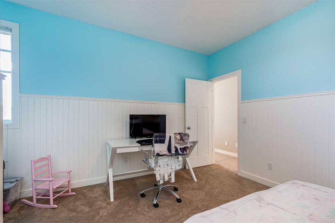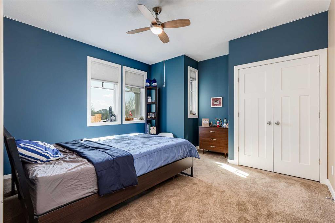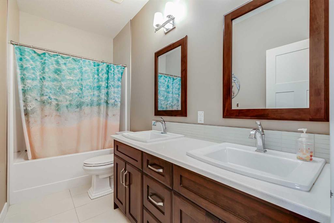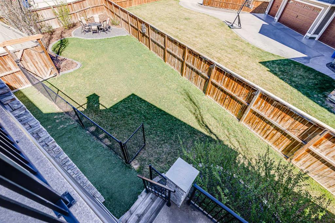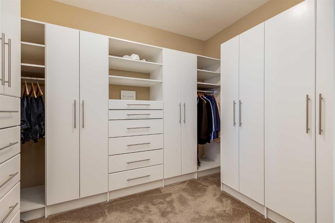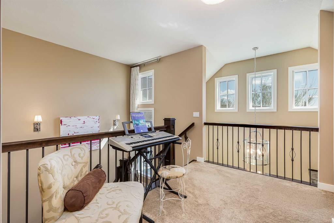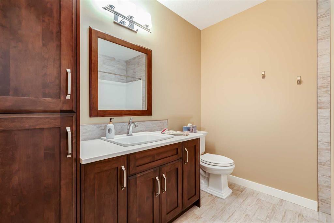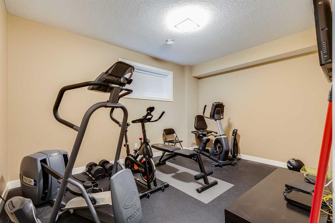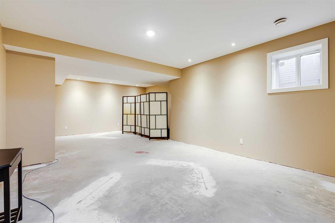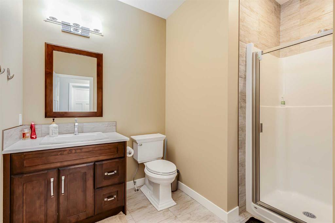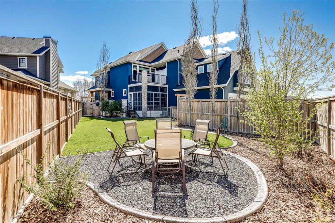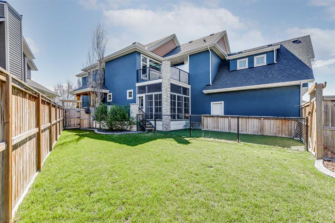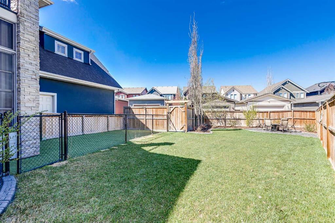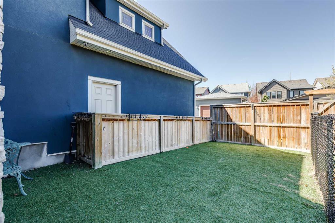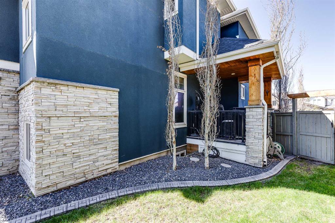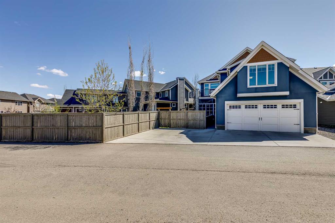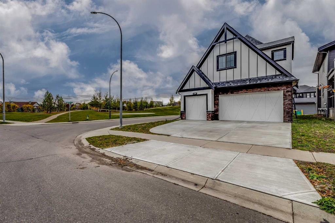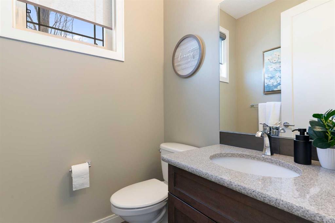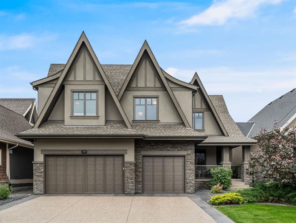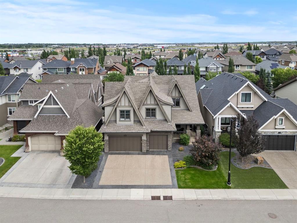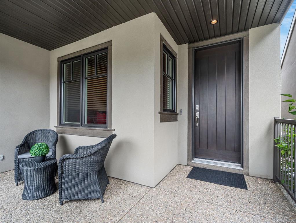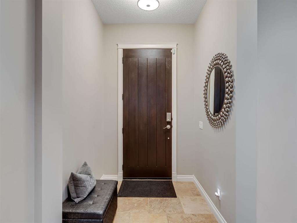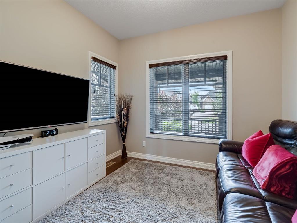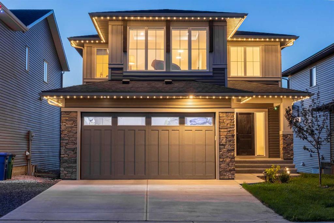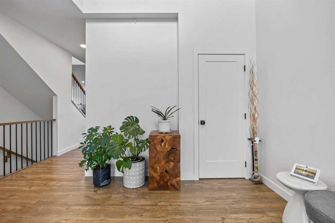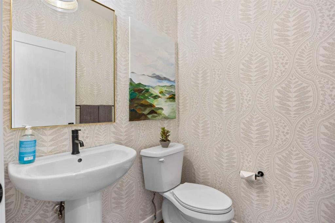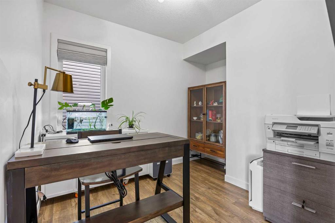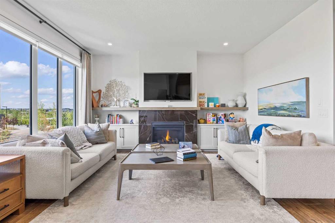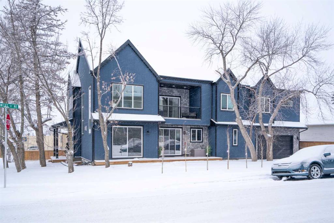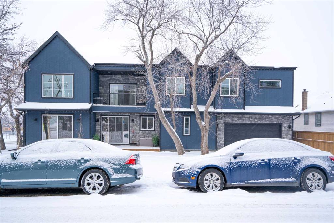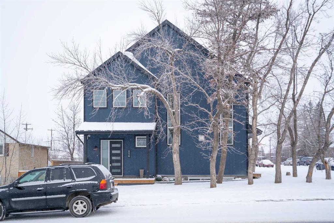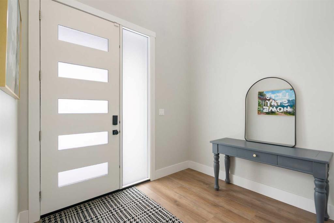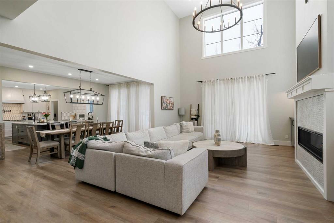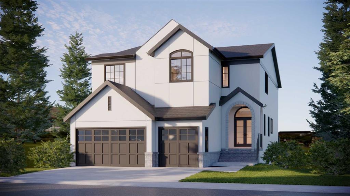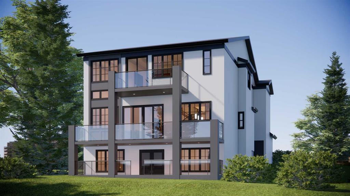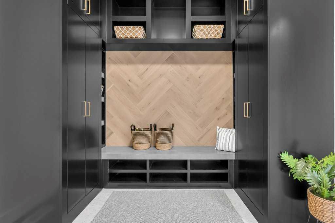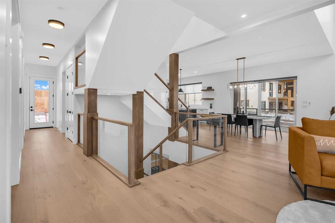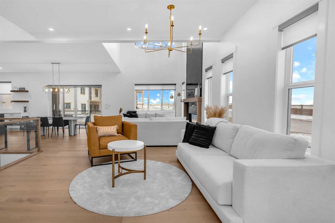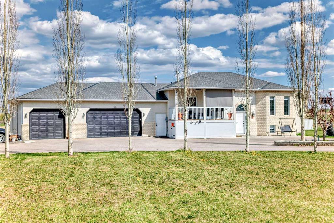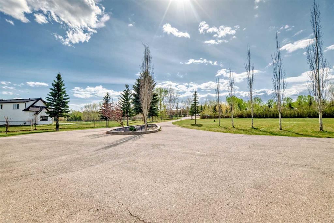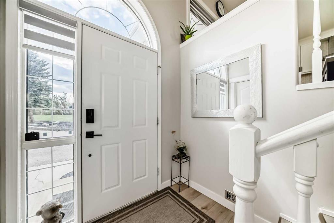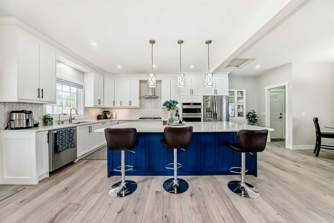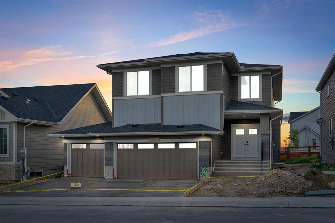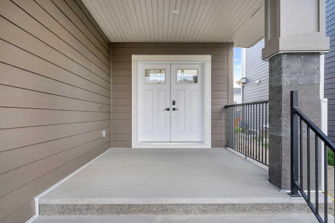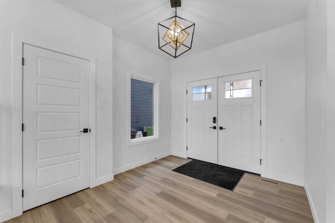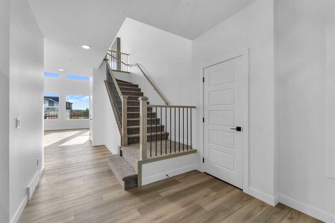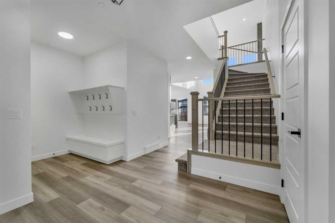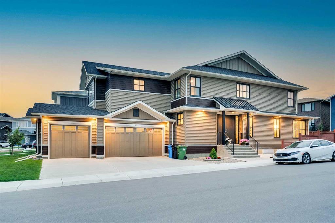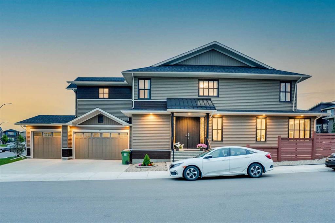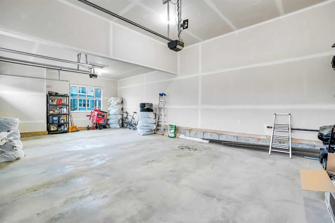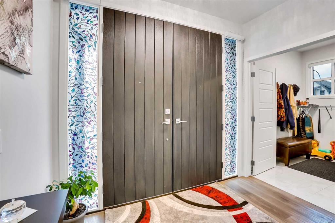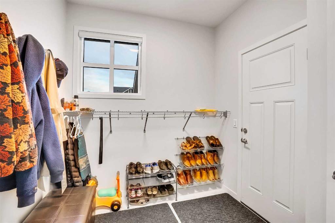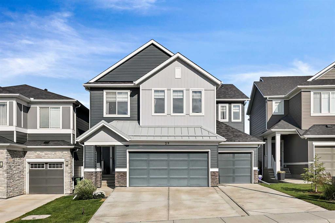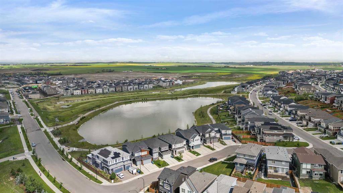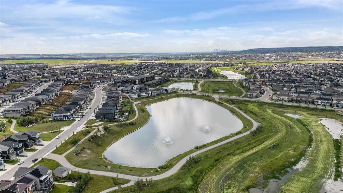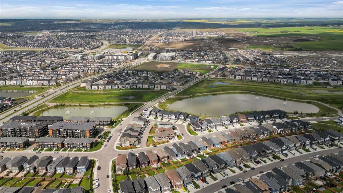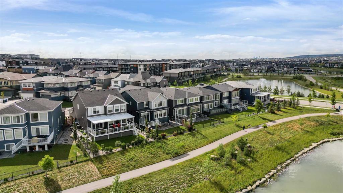42 Cooperstown Court SW
Airdrie T4B 2C5
MLS® Number: A2223250
$ 1,370,000
5
BEDROOMS
4 + 1
BATHROOMS
3,294
SQUARE FEET
2014
YEAR BUILT
Welcome to 42 Cooperstown Court, a stunning custom-built home nestled in the prestigious Estate Community of Coopers Crossing—Airdrie’s premier, boutique-style neighbourhood. This exclusive cul-de-sac features just 27 executive homes surrounding a beautifully maintained central park, creating a quiet and family-friendly environment where children can safely play, ride their bikes, and enjoy the outdoors year-round. This luxurious property offers incredible curb appeal and a rare rear-attached garage with a spacious nanny or in-law suite above—perfect for multi-generational living or guests. Thoughtfully designed with high-end finishes throughout, the heart of the home is the gourmet chef’s kitchen, showcasing a sleek induction cooktop, double wall ovens, built-in fridge, walk-in pantry, and custom cabinetry with quartz countertops. A unique built-in table provides the perfect space for family meals and entertaining. The expansive living room features elegant built-ins, a cozy fireplace, and direct access to the fully enclosed deck—ideal for relaxing summer evenings or quiet mornings. The main floor also offers a formal dining area, a generous home office, an oversized laundry room with laundry chute, and ample storage throughout. Head upstairs through one of two staircases—one leading to the beautifully appointed in-law suite above the garage, complete with its own dinette area, full bathroom, and enough space for a bed, couch, and workspace. The main staircase leads to three large bedrooms, including an impressive primary suite with a luxurious 7-piece ensuite featuring a glass-enclosed shower, freestanding soaker tub, dual vanities, and a one-of-a-kind outdoor shower—a true retreat unique to Airdrie. The fully developed basement adds even more living space, including a spacious recreation room, an additional bedroom, full bathroom, and a dedicated workout room that can easily serve as a sixth bedroom. Additional storage and convenient basement access to the rear living area completes this level. Outside, the west-facing backyard is a private oasis with mature trees, a fire pit area, and plenty of space to entertain or unwind. The oversized garage and additional parking pad provide ample room for multiple vehicles. Located in Airdrie’s most sought-after community, Coopers Crossing is celebrated for its scenic walking paths, lush green spaces, exceptional school, and the Coopers Promenade—home to boutique shops and amenities. This is more than just a home—it’s a lifestyle. Don’t miss your chance to live in a one-of-a-kind property in an unparalleled location. Schedule your private showing today.
| COMMUNITY | Coopers Crossing |
| PROPERTY TYPE | Detached |
| BUILDING TYPE | House |
| STYLE | 2 Storey |
| YEAR BUILT | 2014 |
| SQUARE FOOTAGE | 3,294 |
| BEDROOMS | 5 |
| BATHROOMS | 5.00 |
| BASEMENT | Finished, Full, Partially Finished |
| AMENITIES | |
| APPLIANCES | Bar Fridge, Built-In Refrigerator, Double Oven, Induction Cooktop, Microwave, Range Hood, Tankless Water Heater, Washer/Dryer, Water Conditioner, Water Softener, Window Coverings |
| COOLING | None |
| FIREPLACE | Gas |
| FLOORING | Carpet, Hardwood, Tile |
| HEATING | Forced Air, Natural Gas |
| LAUNDRY | See Remarks |
| LOT FEATURES | Back Lane, Back Yard, Dog Run Fenced In, Front Yard, See Remarks |
| PARKING | Double Garage Attached |
| RESTRICTIONS | Restrictive Covenant-Building Design/Size, Utility Right Of Way |
| ROOF | Asphalt Shingle |
| TITLE | Fee Simple |
| BROKER | Real Broker |
| ROOMS | DIMENSIONS (m) | LEVEL |
|---|---|---|
| Exercise Room | 13`11" x 10`10" | Basement |
| Game Room | 28`5" x 14`2" | Basement |
| Bedroom | 12`5" x 10`10" | Basement |
| 2pc Bathroom | 4`11" x 4`11" | Main |
| Kitchen | 18`3" x 15`10" | Main |
| Dining Room | 13`6" x 10`8" | Main |
| Living Room | 14`0" x 16`9" | Main |
| Office | 10`2" x 5`6" | Main |
| Sunroom/Solarium | 15`3" x 9`11" | Main |
| Laundry | 10`5" x 6`11" | Main |
| Bedroom - Primary | 14`0" x 19`0" | Upper |
| Bedroom | 13`5" x 13`8" | Upper |
| Bedroom | 14`0" x 13`5" | Upper |
| 3pc Bathroom | 9`11" x 7`0" | Upper |
| 4pc Bathroom | 8`7" x 8`8" | Upper |
| 5pc Ensuite bath | 14`0" x 14`11" | Upper |
| Bedroom - Primary | 14`10" x 18`3" | Upper |
| 4pc Ensuite bath | 8`5" x 10`4" | Upper |

