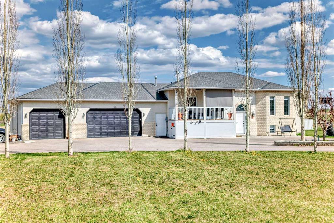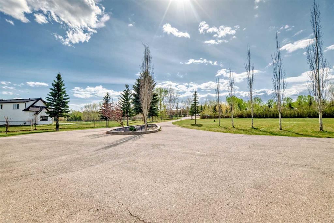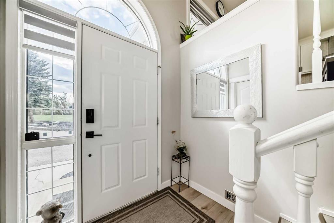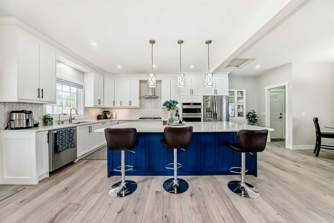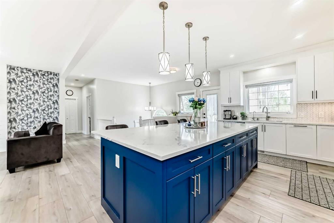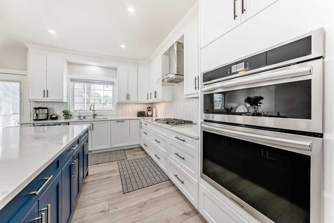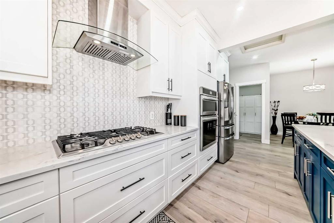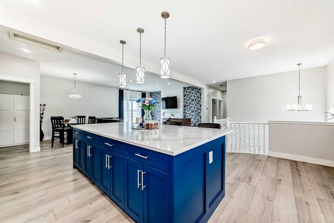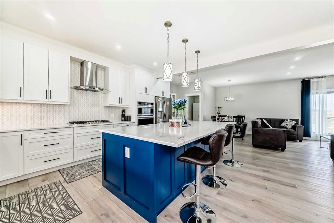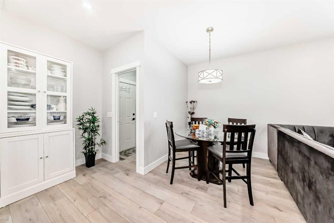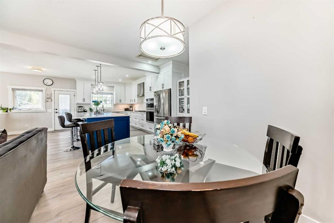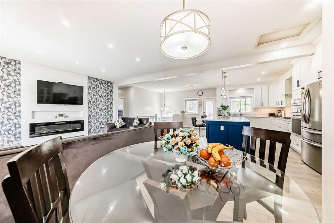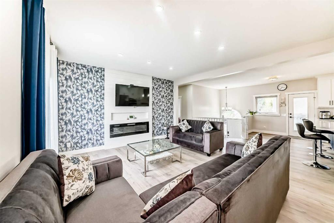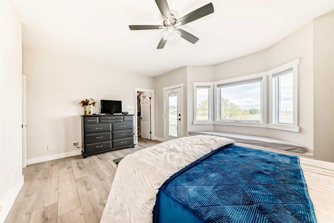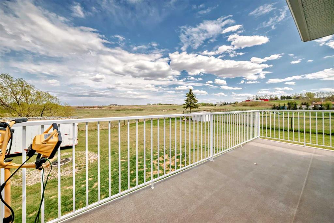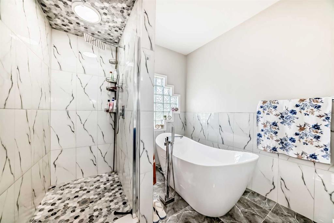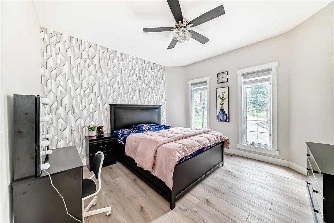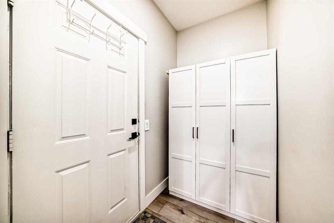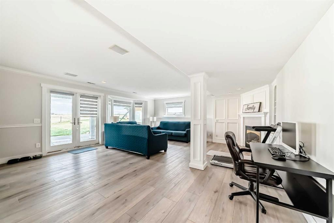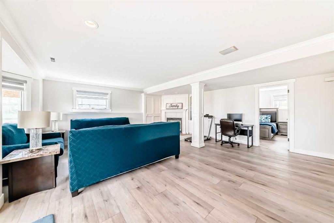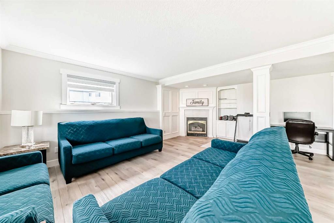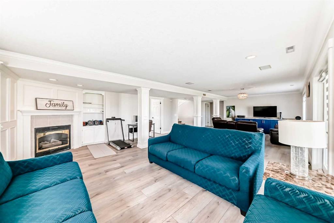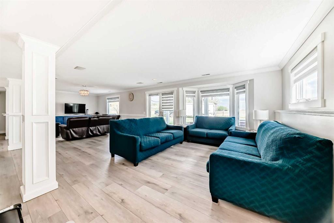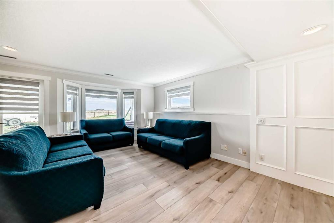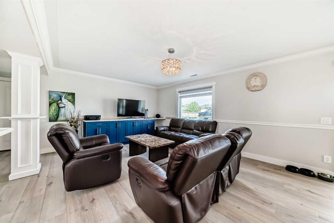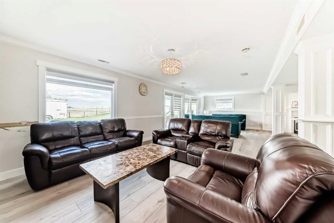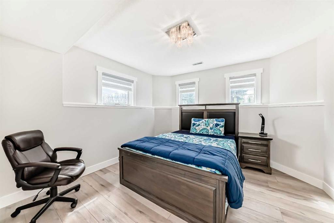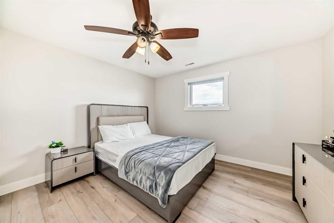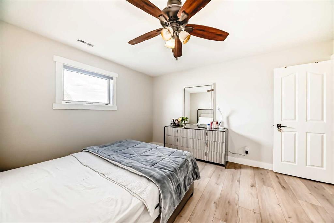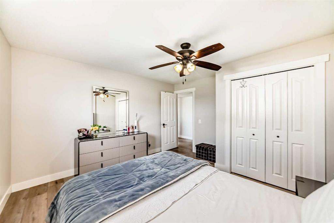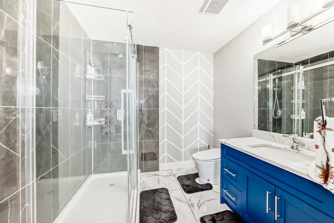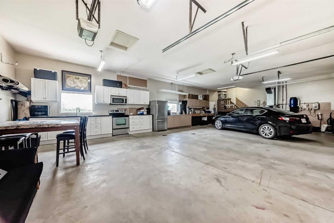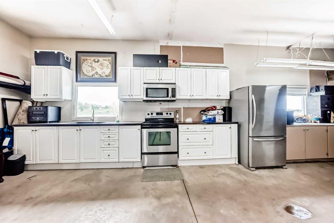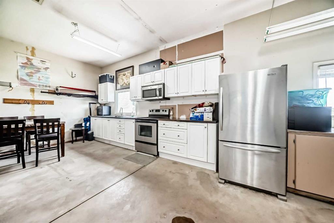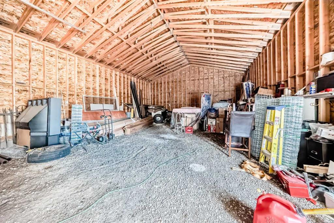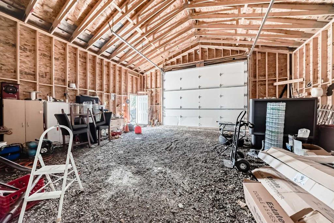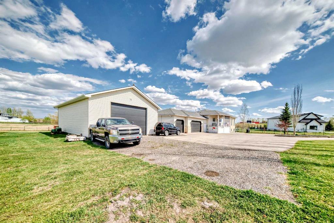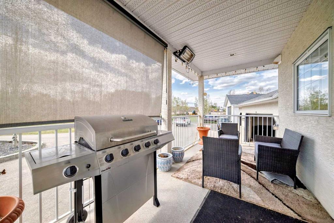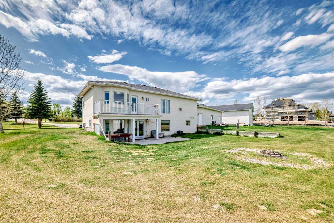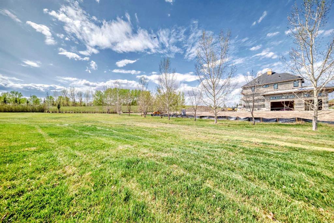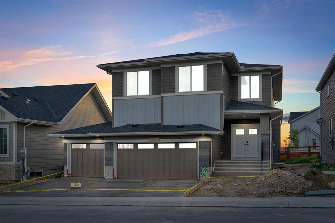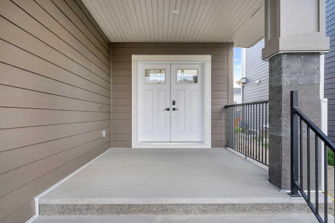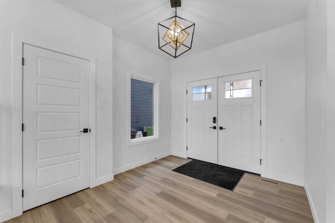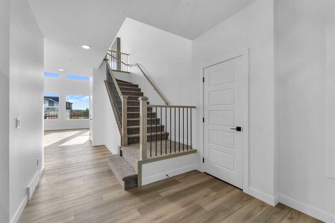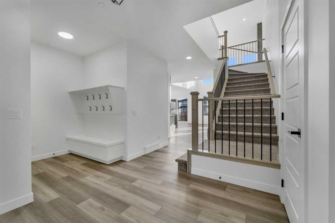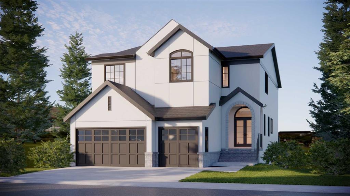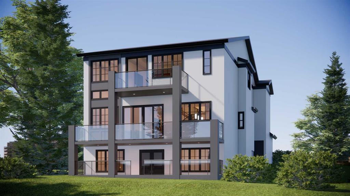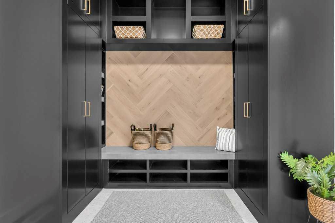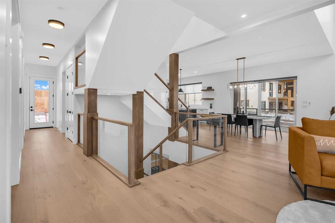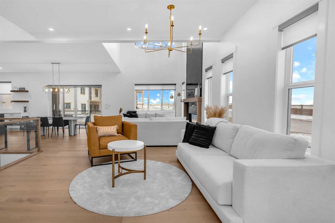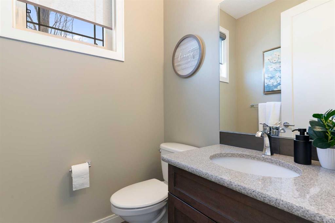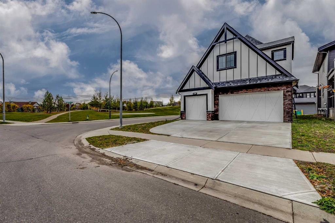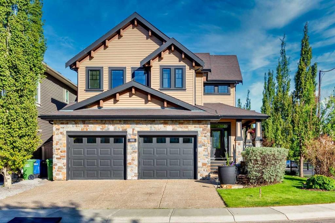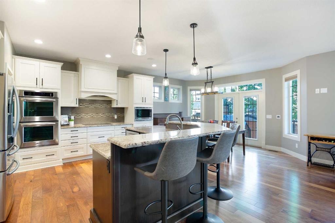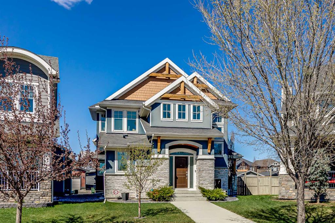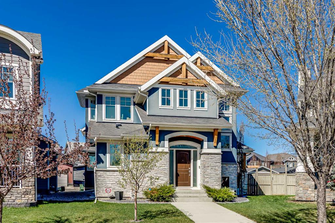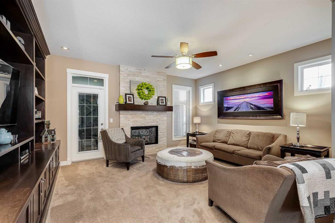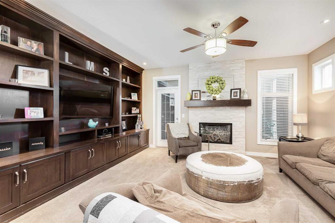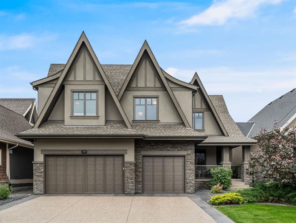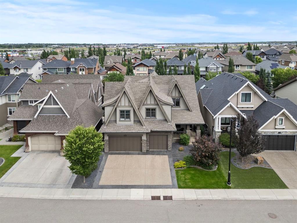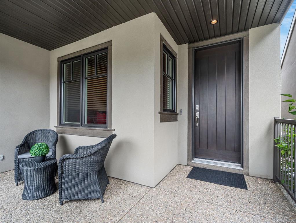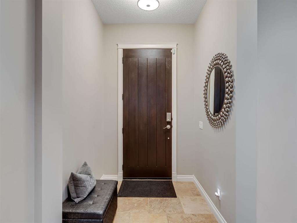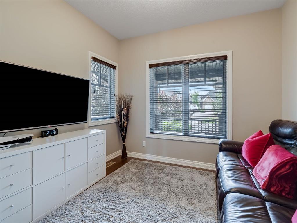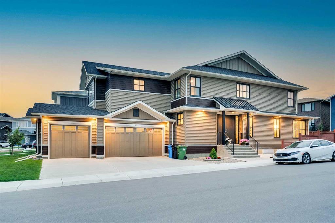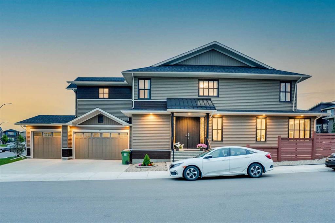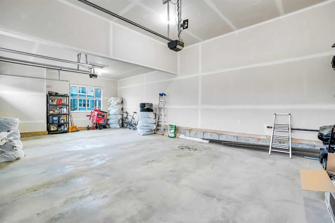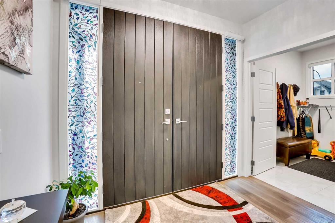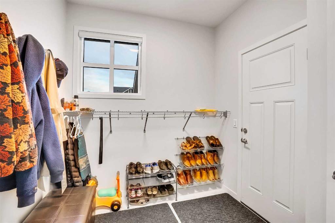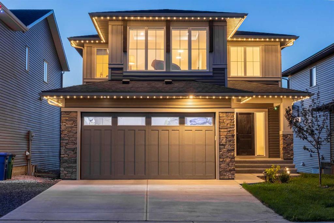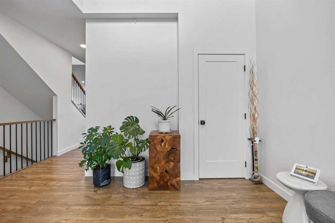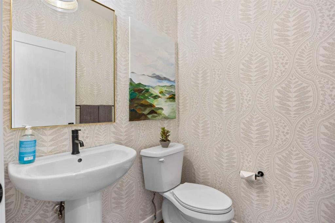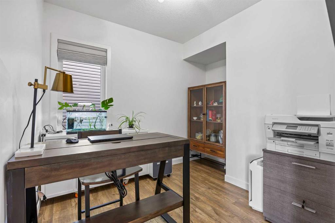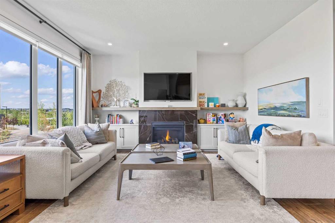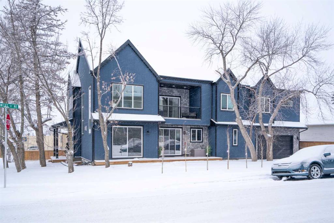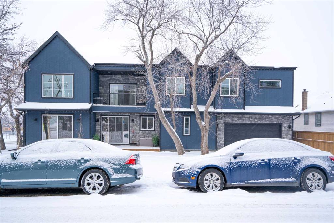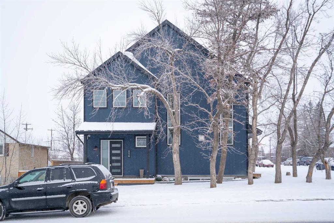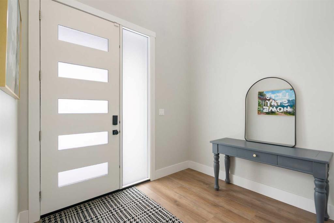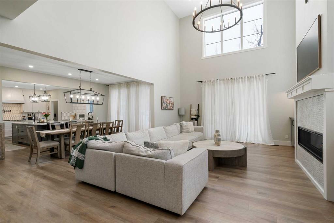262232 Range Road 293
Rural Rocky View County T4A0N4
MLS® Number: A2226111
$ 1,349,999
4
BEDROOMS
3 + 0
BATHROOMS
1,447
SQUARE FEET
1994
YEAR BUILT
Welcome to this stunningly renovated and meticulously maintained bi-level walkout, perfectly nestled on a private and treed 2-acre lot just minutes from CrossIron Mills, Airdrie, and an easy 20-minute drive to downtown Calgary. With over $100,000 in recent upgrades, this exceptional home blends the tranquility of country living with the convenience of city access. Boasting 2,683 sq. ft. of fully developed living space, the home welcomes you with an inviting foyer and an open-concept main floor designed for comfort and style. The renovated kitchen is a true highlight, featuring upgraded cabinetry, quartz countertops, a central island, and premium stainless steel appliances — ideal for both everyday living and entertaining. A bright and spacious breakfast nook opens to a covered deck, offering peaceful views of mature trees and your private acreage. The cozy living room is anchored by an electric fireplace and filled with natural light. On the main level, you’ll also find convenient main floor laundry, two bedrooms, and a serene primary suite complete with a walk-in closet, luxurious 4-piece ensuite, and private access to your own deck — perfect for enjoying the quiet of the countryside. Downstairs, the fully finished walkout basement is warmed by in-floor heating and offers a large open family/rec space with a second fireplace, two additional bedrooms, and a full bath. Expansive windows let in an abundance of natural light and open onto a covered lower patio — great for hosting guests or relaxing outdoors. Additional features include: Central air conditioning A heated triple attached garage, currently housing a handy secondary spice kitchen A massive detached workshop, ideal for storing equipment, working on projects, or customizing into your dream hobby space Paved circular driveway and beautifully treed landscape for a true estate feel This one-of-a-kind property offers unmatched value, space, and privacy, all within easy reach of Calgary’s core. Whether you're looking for a forever home or a lifestyle upgrade, this acreage delivers the best of both worlds — move-in ready, beautifully updated, and surrounded by nature.
| COMMUNITY | Butte Valley Estates |
| PROPERTY TYPE | Detached |
| BUILDING TYPE | House |
| STYLE | Acreage with Residence, Bi-Level |
| YEAR BUILT | 1994 |
| SQUARE FOOTAGE | 1,447 |
| BEDROOMS | 4 |
| BATHROOMS | 3.00 |
| BASEMENT | Full, Walk-Out To Grade |
| AMENITIES | |
| APPLIANCES | Built-In Gas Range, Dishwasher, Gas Stove, Microwave, Refrigerator, Washer/Dryer |
| COOLING | Central Air |
| FIREPLACE | Electric, Gas |
| FLOORING | Vinyl |
| HEATING | Forced Air |
| LAUNDRY | Main Level |
| LOT FEATURES | Backs on to Park/Green Space, Few Trees, Landscaped, No Neighbours Behind |
| PARKING | Additional Parking, Heated Garage, Triple Garage Attached |
| RESTRICTIONS | Airspace Restriction |
| ROOF | Asphalt Shingle |
| TITLE | Fee Simple |
| BROKER | eXp Realty |
| ROOMS | DIMENSIONS (m) | LEVEL |
|---|---|---|
| Family Room | 11`1" x 20`9" | Basement |
| Game Room | 23`1" x 18`8" | Basement |
| 3pc Bathroom | 7`1" x 9`5" | Basement |
| Furnace/Utility Room | 9`7" x 14`11" | Basement |
| Bedroom | 12`5" x 13`2" | Basement |
| Bedroom | 11`6" x 11`3" | Basement |
| Bedroom - Primary | 16`8" x 11`9" | Main |
| Mud Room | 6`8" x 4`5" | Main |
| Dining Room | 6`7" x 14`4" | Main |
| Living Room | 14`2" x 15`0" | Main |
| 4pc Bathroom | 5`0" x 7`9" | Main |
| Bedroom | 12`2" x 11`1" | Main |
| Kitchen | 18`5" x 14`7" | Main |
| Entrance | 6`2" x 4`2" | Main |
| Balcony | 19`6" x 7`1" | Main |
| Walk-In Closet | 5`2" x 6`5" | Main |
| 4pc Ensuite bath | 11`8" x 8`8" | Main |
| Balcony | 16`11" x 7`9" | Main |
| Workshop | 28`1" x 40`1" | Main |

