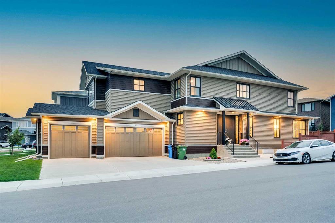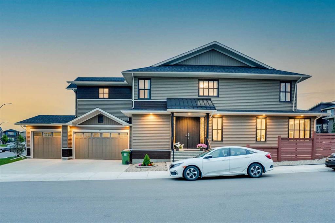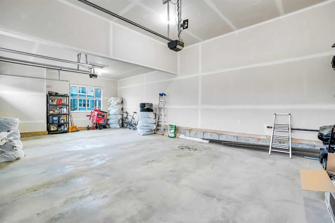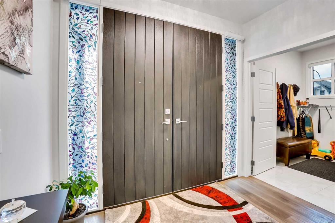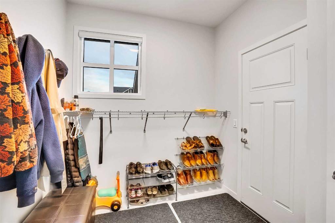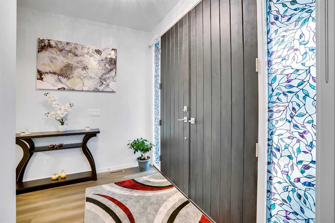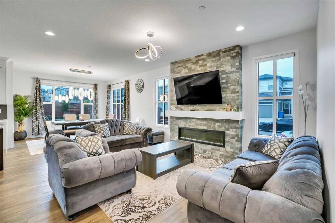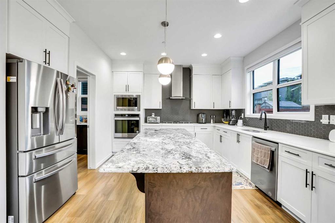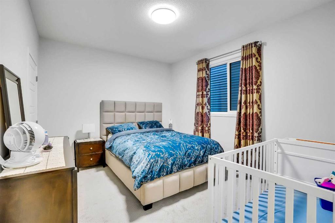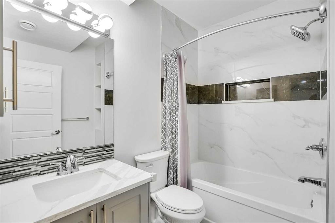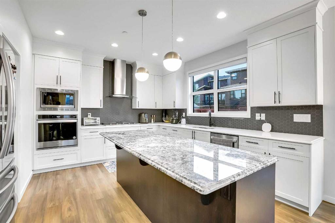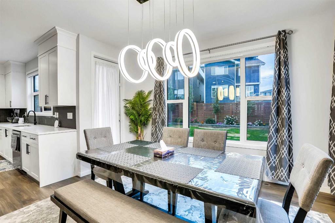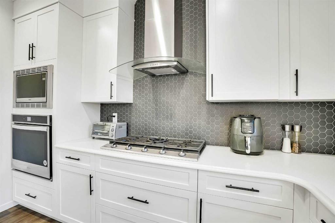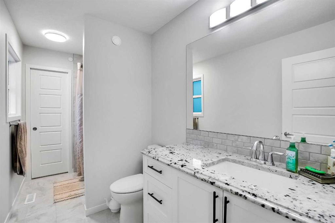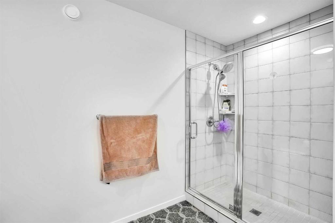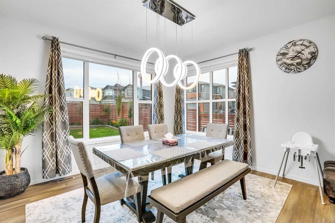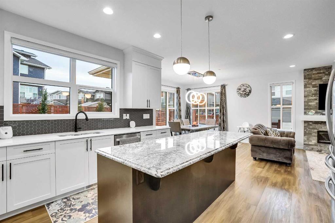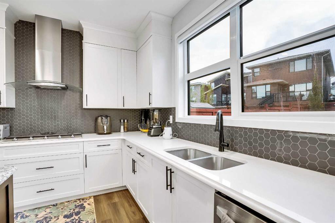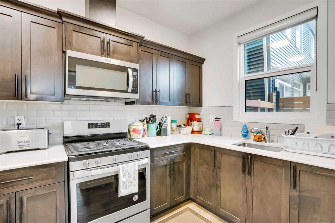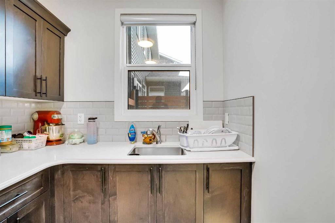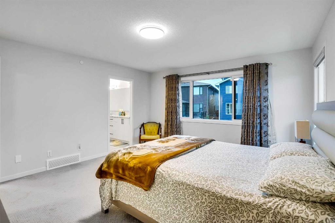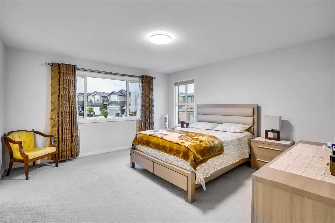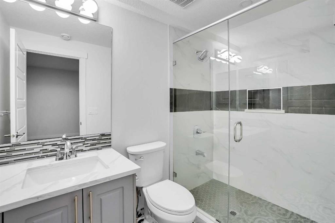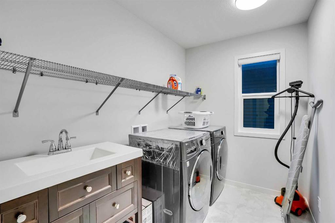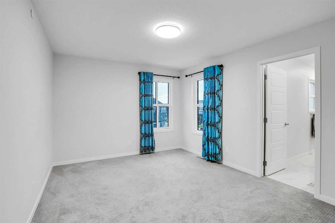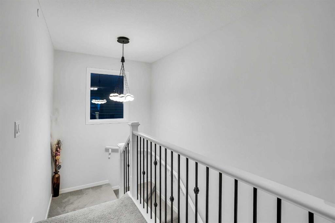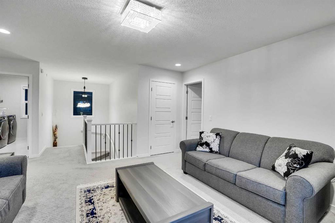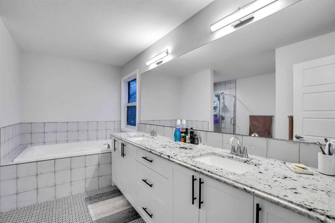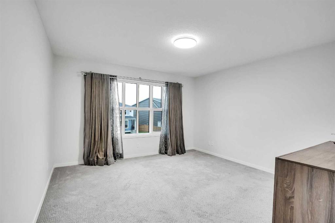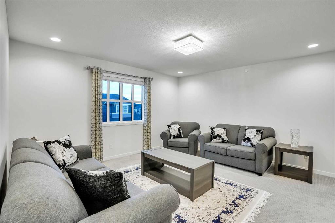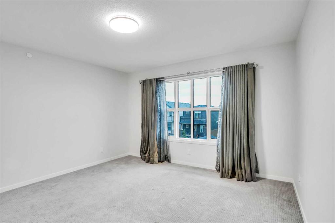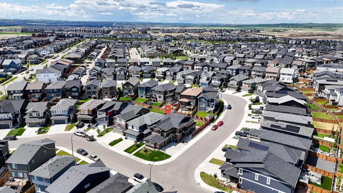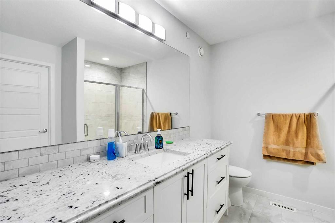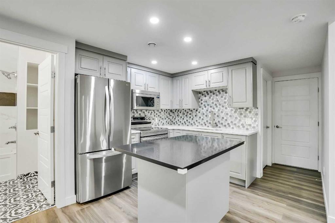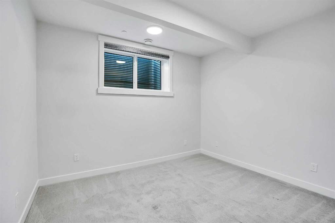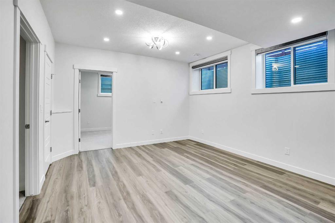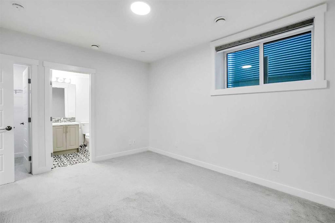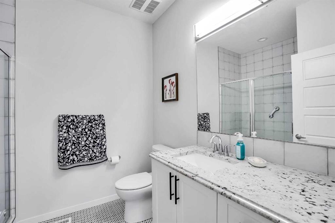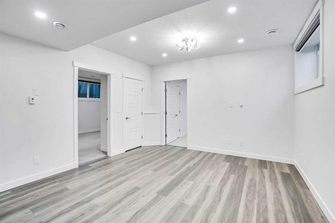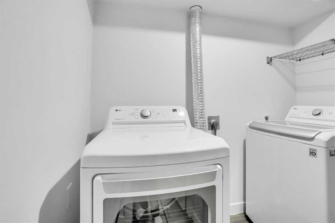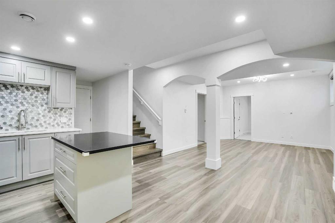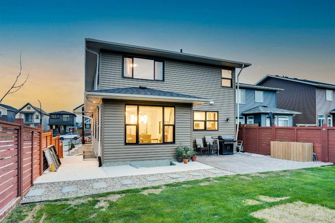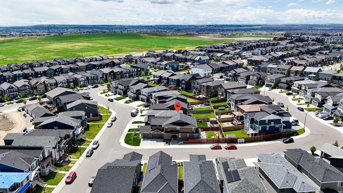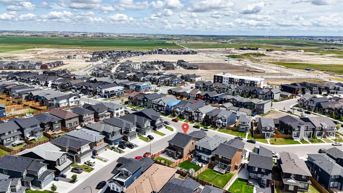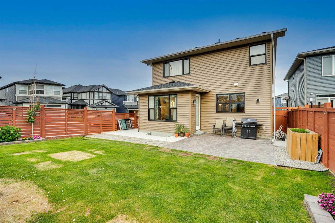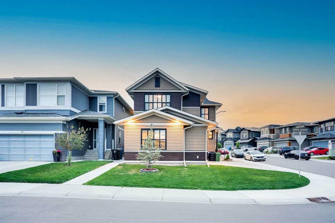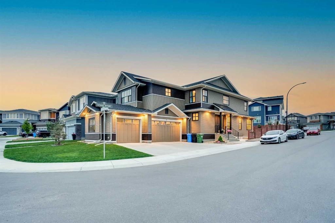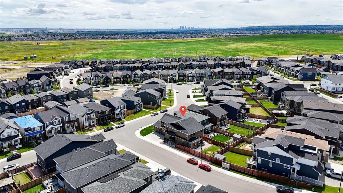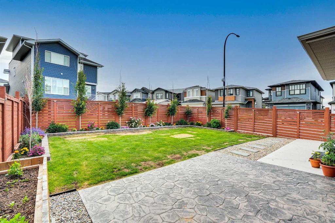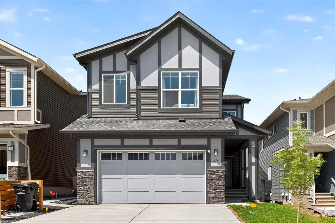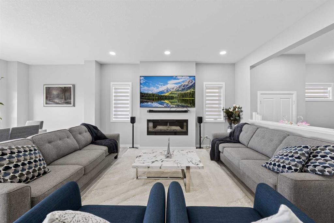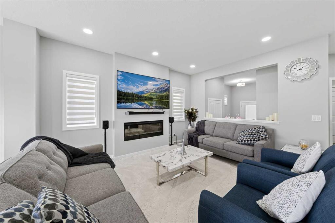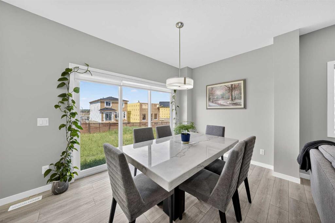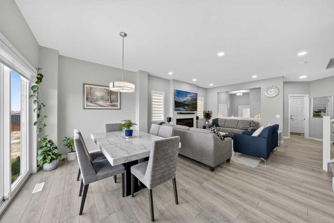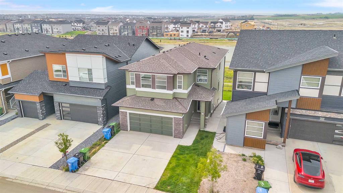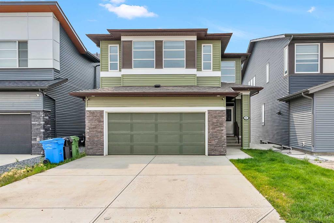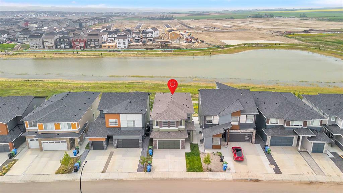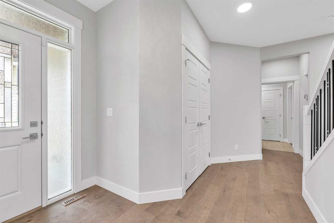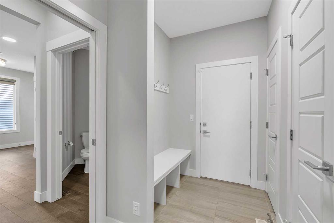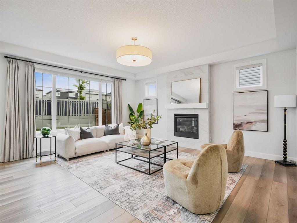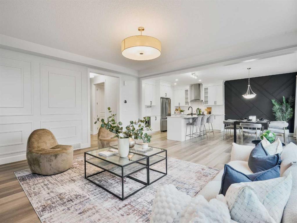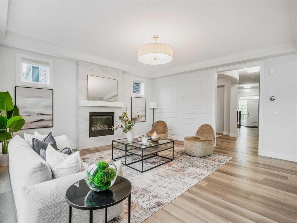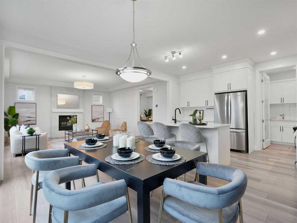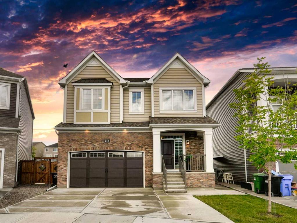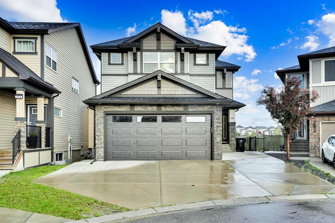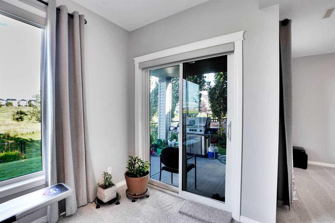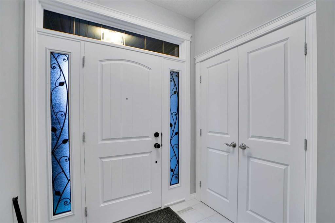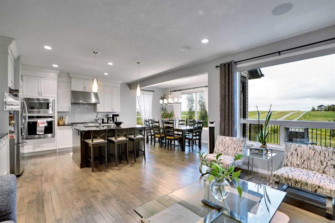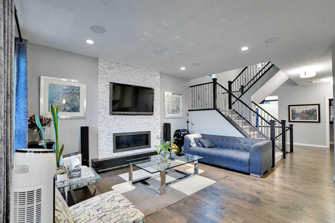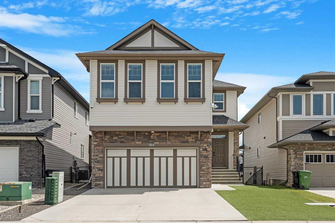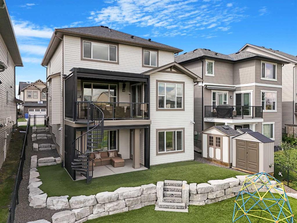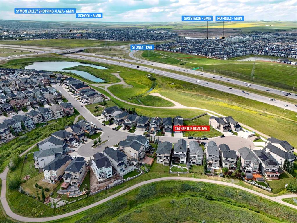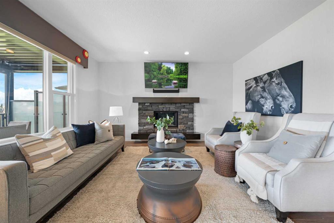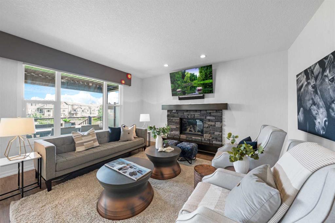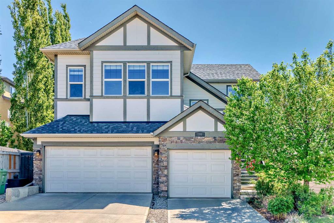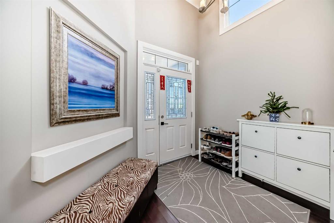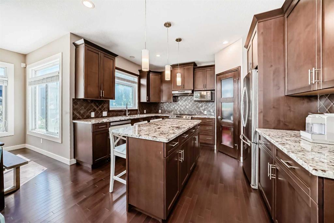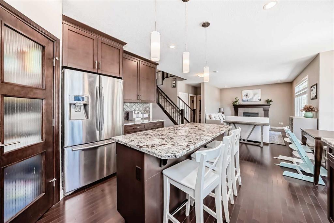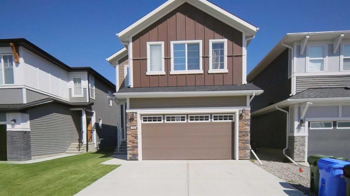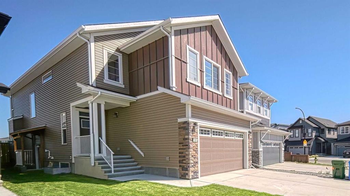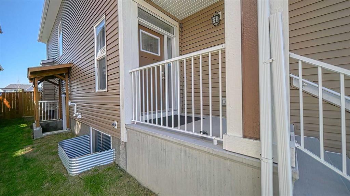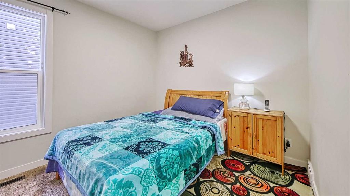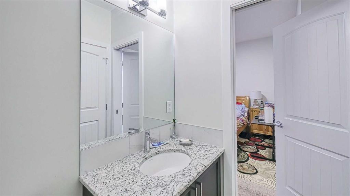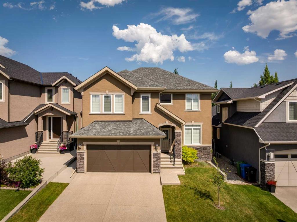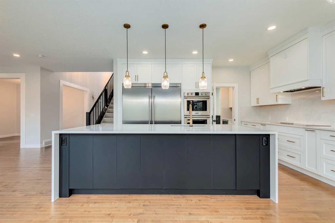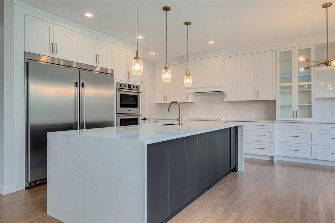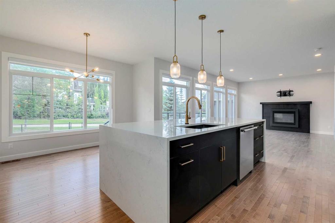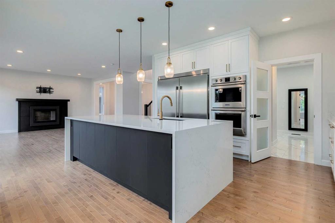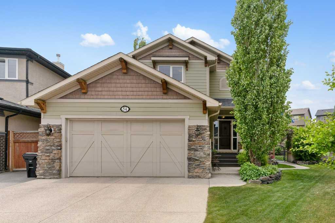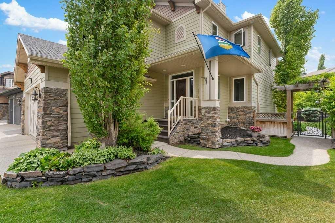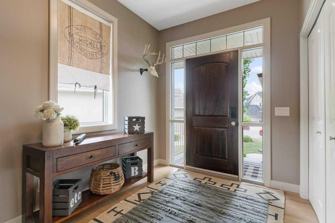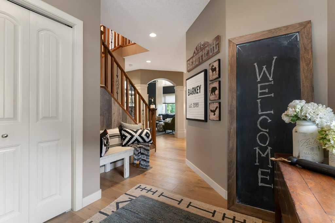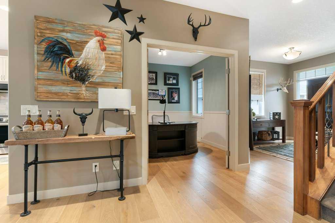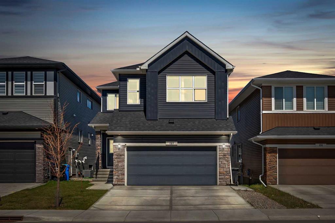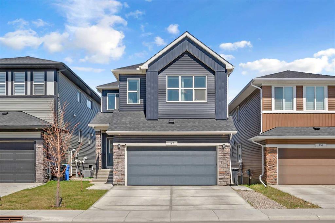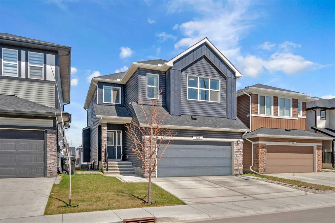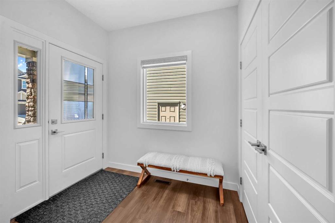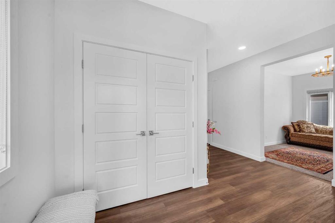41 Howse Heights NE
Calgary T3P 1N9
MLS® Number: A2239892
$ 1,209,777
6
BEDROOMS
6 + 0
BATHROOMS
2,807
SQUARE FEET
2020
YEAR BUILT
*** NEW PRICE *** Introducing this immaculately maintained, spotless-clean, and exceptionally designed Centrally Air Conditoned home with a Triple Attached Garage, Legal Basement Suite with 2 Bedrooms, 2 Full Washrooms that offers unparalleled luxury, versatility, and space for multigenerational living or income potential. Situated on a landscaped and fully fenced corner lot, this residence showcases refined craftsmanship and thoughtful layout across all three levels — truly the perfect balance of elegance and everyday functionality. Step through the grand entrance into a spacious open-concept main floor, where you'll find gleaming floors and an abundance of natural light. A large bedroom and full bathroom on this level provide the perfect accommodation for guests or elderly family members. The showpiece of the main floor is the gourmet kitchen, outfitted with built-in high-end appliances, a sleek Gas cooktop, and ample cabinetry designed to inspire any home chef. Adjacent to the main kitchen is a fully equipped spice kitchen, perfect for preparing elaborate meals while keeping the main area tidy and presentable. A standout feature of this level is the large, custom-designed mudroom, seamlessly connecting the home to the triple car garage. With ample storage and built-ins, it's a practical space for busy family life, keeping the home organized and clutter-free. Upstairs, you’ll discover three generously sized master bedrooms, each complete with its own private ensuite bathroom and walk-in closet offering maximum privacy, comfort, and space for every family member. Whether for children, adult family members, or guests, each suite delivers its own sense of luxury. A bonus room on the upper level adds flexible space, perfect for a media lounge, play area, or home office. The dedicated laundry room on this level adds convenience, eliminating the need to carry clothes between floors. The professionally developed legal basement suite is ideal for rental income or independent family living. With its own separate entrance and private laundry, it includes: Two bedrooms, including one with its own full ensuite bathroom. A spacious, open-concept kitchen and living area Whether you're accommodating tenants or extended family, this suite offers the comfort and privacy of a completely self-contained home. Set on a corner lot, the property enjoys exceptional curb appeal with a professionally landscaped yard, complete fencing, and a sense of openness. The backyard features a beautiful stone patio, perfect for summer barbecues, evening gatherings, or simply relaxing in a serene outdoor setting. This exceptional property is a rare find — offering space, luxury, and versatility, all in one complete package. Whether you're a growing family, a savvy investor, or someone seeking an elevated lifestyle, this home is ready to exceed your expectations.
| COMMUNITY | Livingston |
| PROPERTY TYPE | Detached |
| BUILDING TYPE | House |
| STYLE | 2 Storey |
| YEAR BUILT | 2020 |
| SQUARE FOOTAGE | 2,807 |
| BEDROOMS | 6 |
| BATHROOMS | 6.00 |
| BASEMENT | Finished, Full, Suite, Walk-Up To Grade |
| AMENITIES | |
| APPLIANCES | Central Air Conditioner, Dishwasher, Dryer, Electric Stove, Garage Control(s), Gas Stove, Microwave Hood Fan, Range Hood, Refrigerator, Washer, Window Coverings |
| COOLING | Central Air |
| FIREPLACE | Electric |
| FLOORING | Carpet, Ceramic Tile, Vinyl Plank |
| HEATING | Forced Air |
| LAUNDRY | In Basement, Upper Level |
| LOT FEATURES | Back Yard, Corner Lot, Landscaped, Street Lighting |
| PARKING | Double Garage Attached, Triple Garage Attached |
| RESTRICTIONS | Easement Registered On Title, Restrictive Covenant, Utility Right Of Way |
| ROOF | Asphalt Shingle |
| TITLE | Fee Simple |
| BROKER | RE/MAX Complete Realty |
| ROOMS | DIMENSIONS (m) | LEVEL |
|---|---|---|
| 4pc Ensuite bath | Basement | |
| 4pc Bathroom | Basement | |
| Bedroom | 12`6" x 13`6" | Basement |
| Bedroom | 11`7" x 10`1" | Basement |
| Kitchen | 9`1" x 7`9" | Basement |
| Game Room | 13`0" x 26`10" | Basement |
| Laundry | 8`8" x 7`5" | Basement |
| Furnace/Utility Room | 9`7" x 13`0" | Basement |
| 3pc Bathroom | Main | |
| Bedroom | 10`11" x 12`11" | Main |
| Living Room | 14`4" x 17`4" | Main |
| Kitchen | 12`9" x 14`3" | Main |
| Spice Kitchen | 12`3" x 7`0" | Main |
| Dining Room | 14`4" x 10`8" | Main |
| Foyer | 5`7" x 9`3" | Main |
| Mud Room | 7`8" x 8`6" | Main |
| Bedroom - Primary | 14`1" x 15`0" | Upper |
| Bedroom - Primary | 10`9" x 13`1" | Upper |
| Bedroom | 13`9" x 10`11" | Upper |
| Bonus Room | 14`0" x 14`6" | Upper |
| Laundry | 8`11" x 6`1" | Upper |
| Walk-In Closet | 12`9" x 7`9" | Upper |
| Walk-In Closet | 9`1" x 5`8" | Upper |
| Walk-In Closet | 5`8" x 4`4" | Upper |
| 5pc Ensuite bath | Upper | |
| 4pc Ensuite bath | Upper | |
| 3pc Ensuite bath | Upper |

