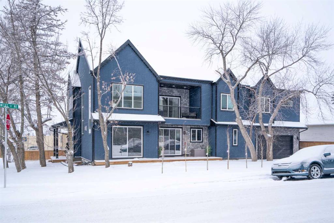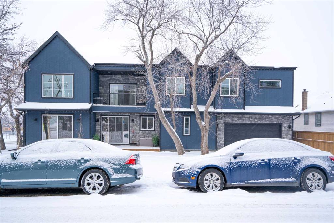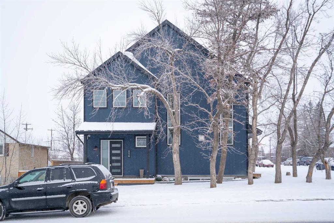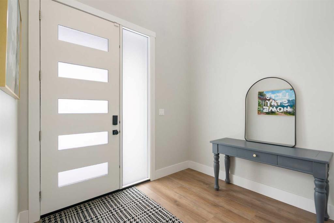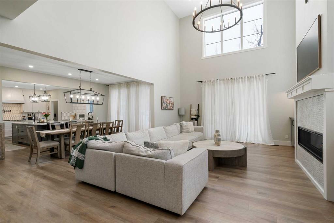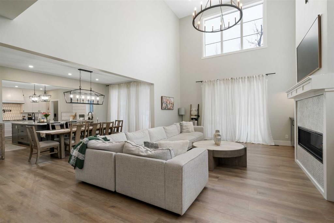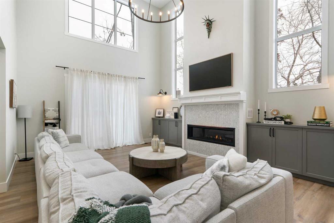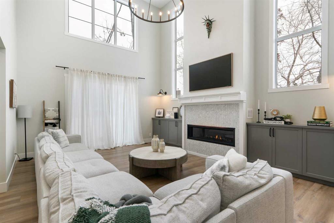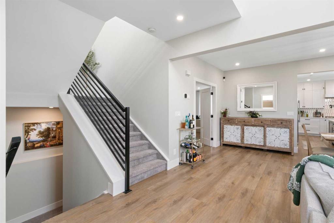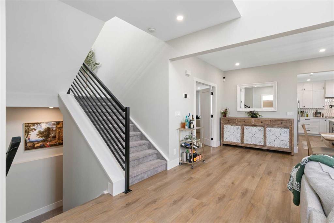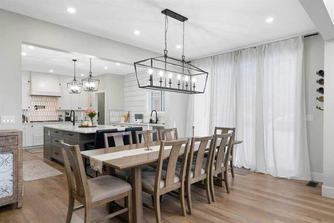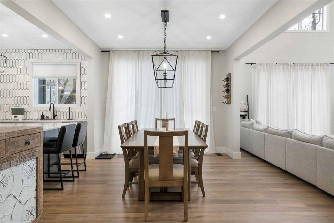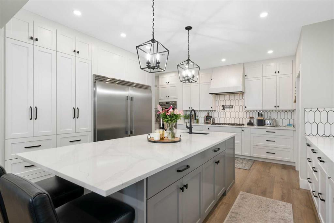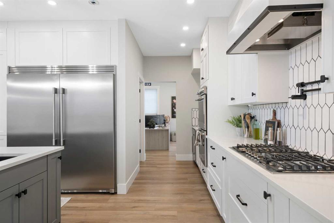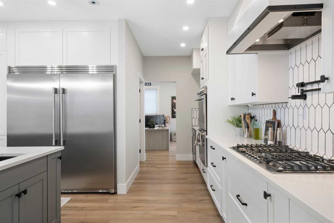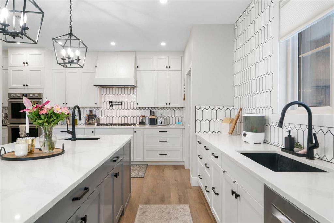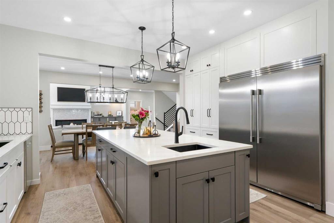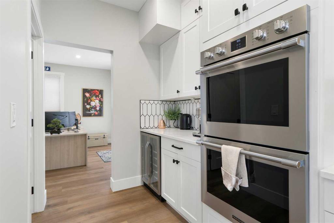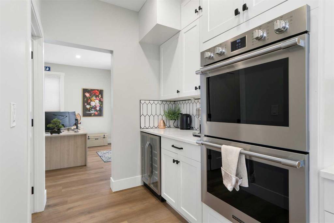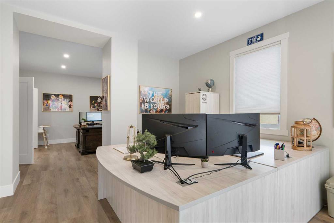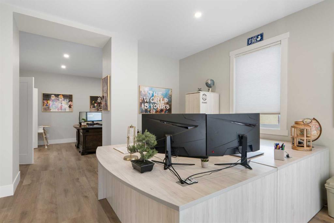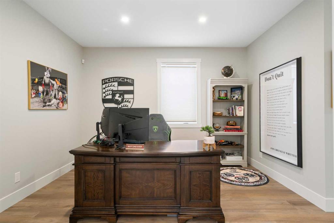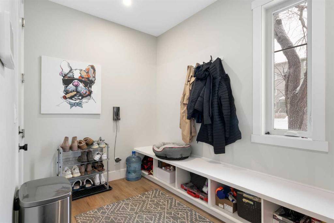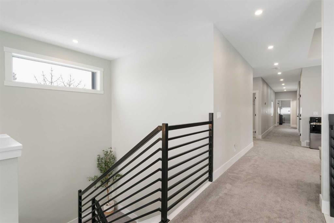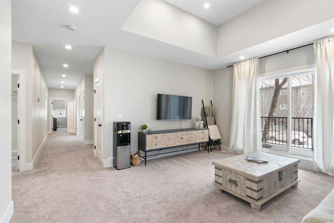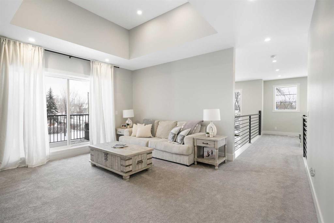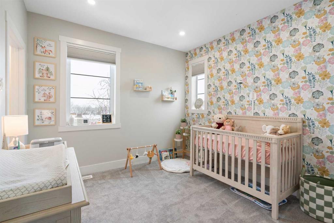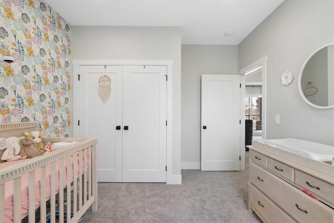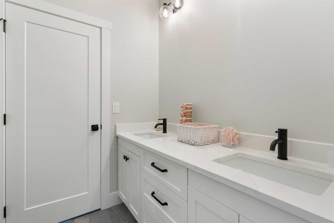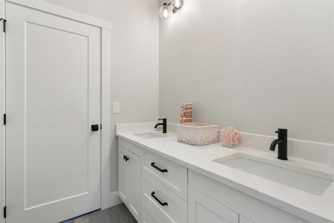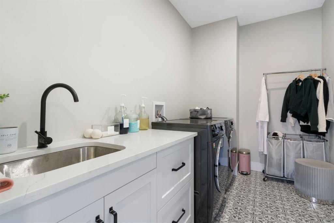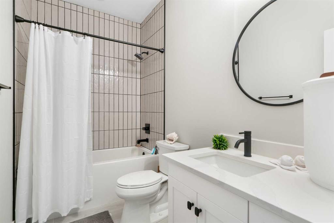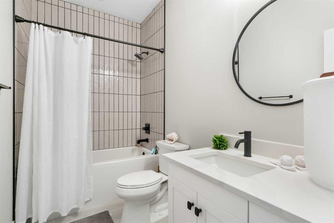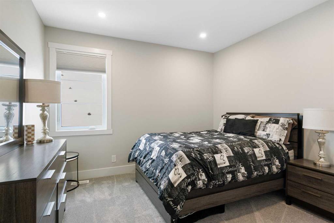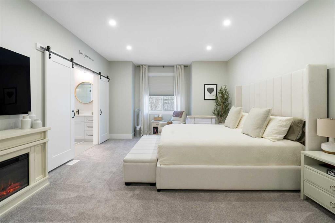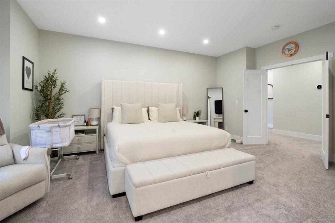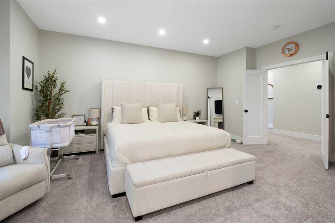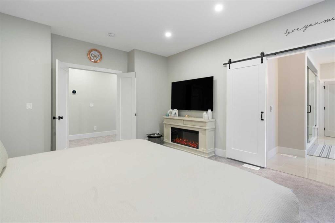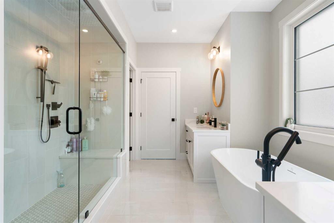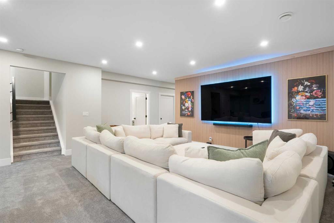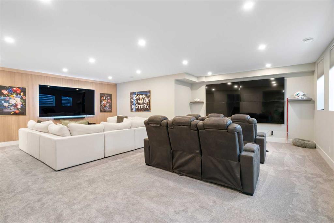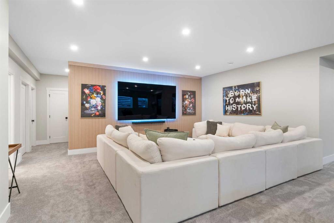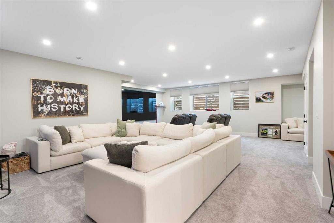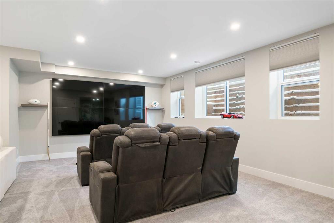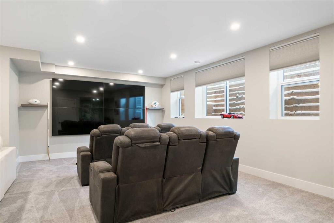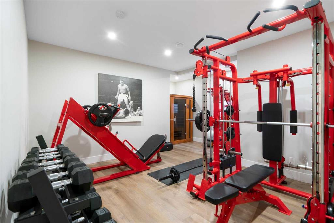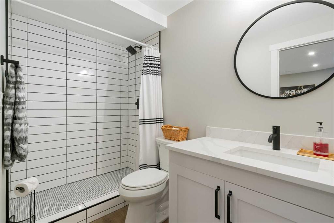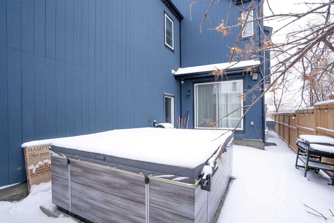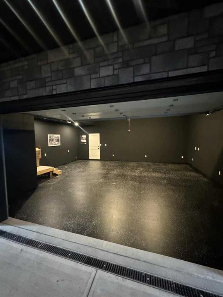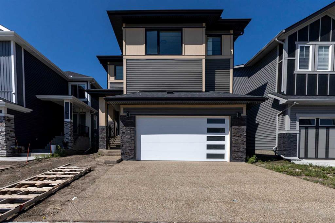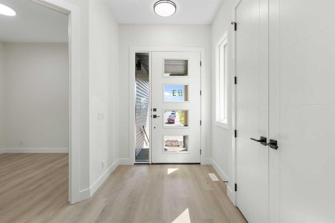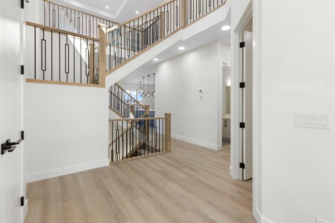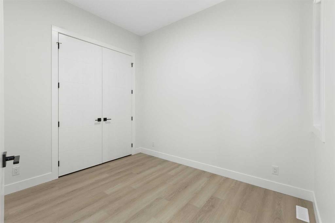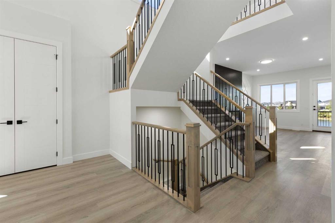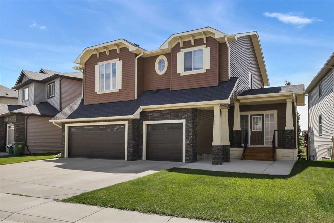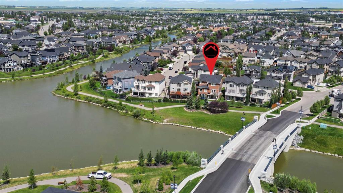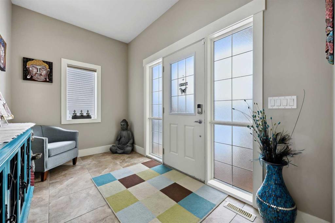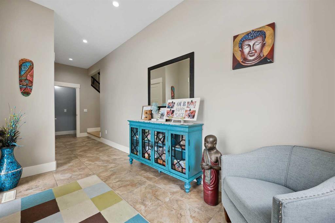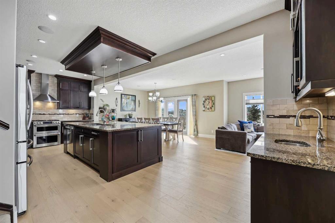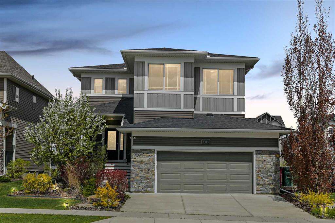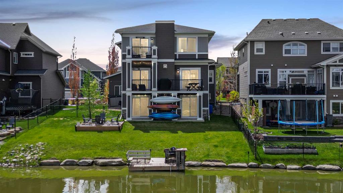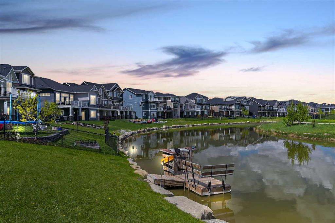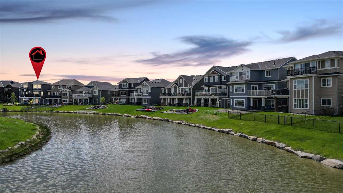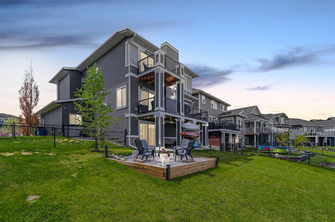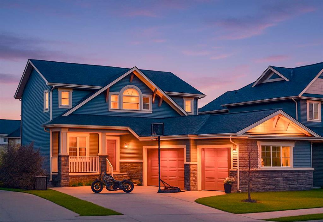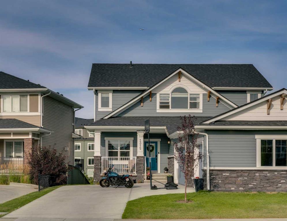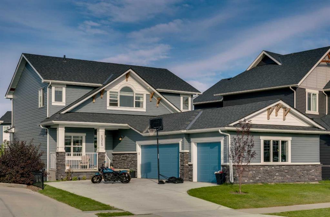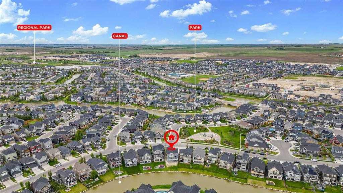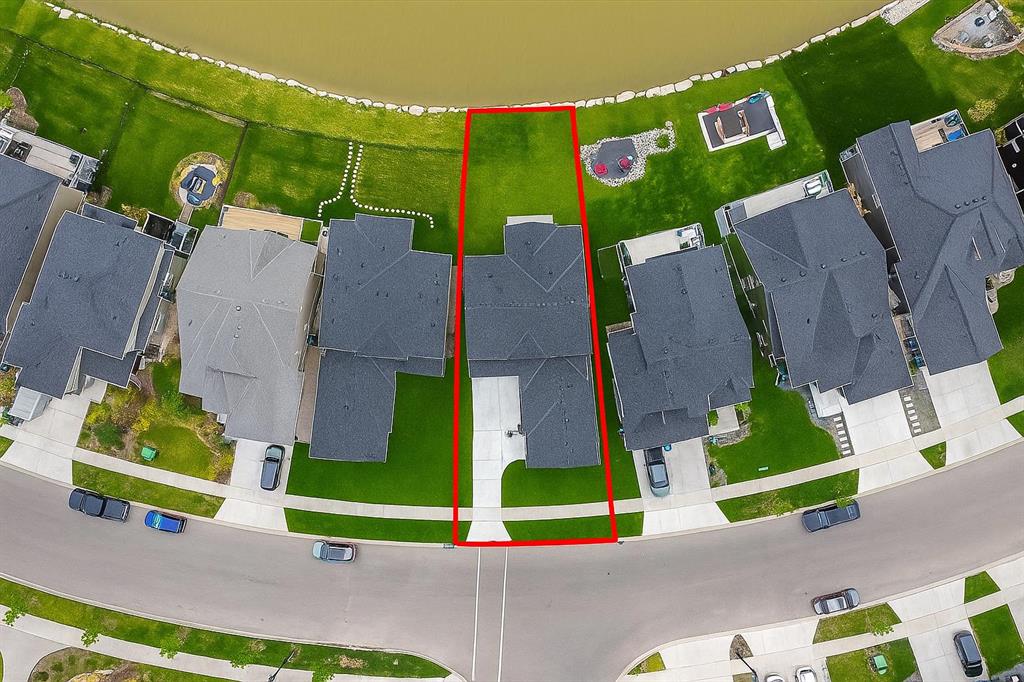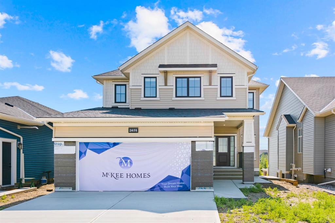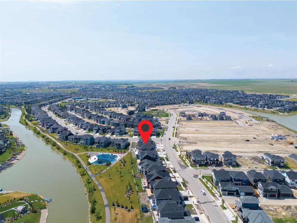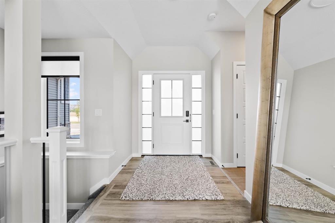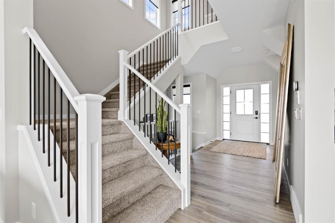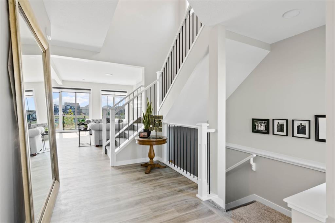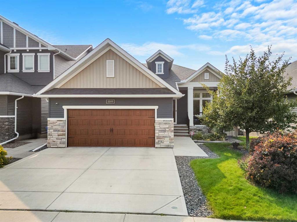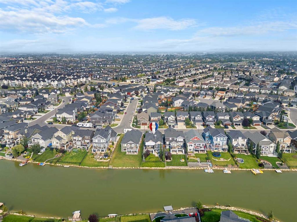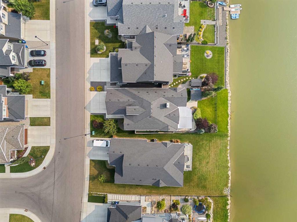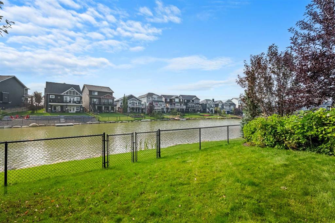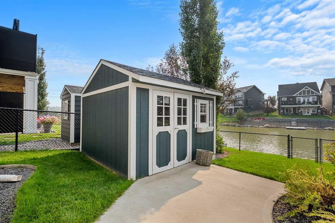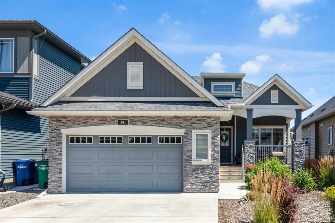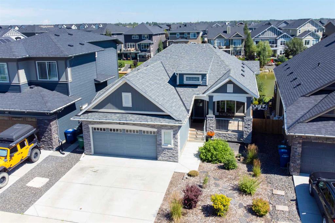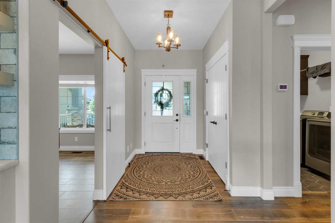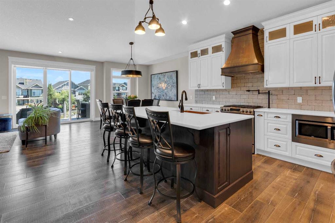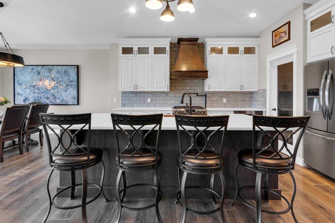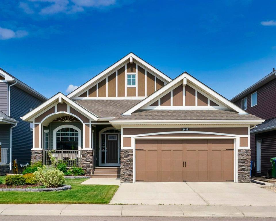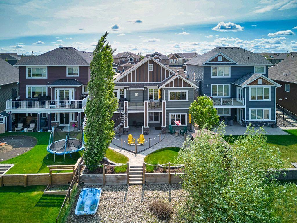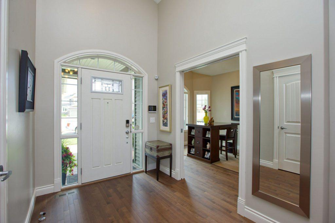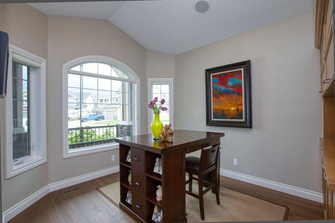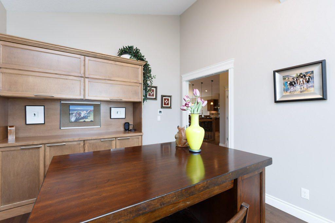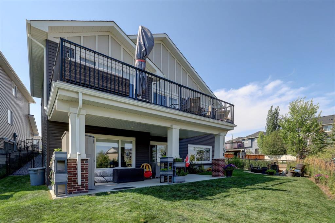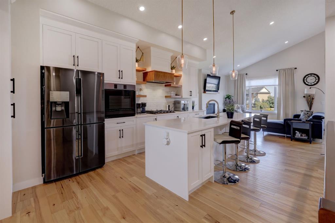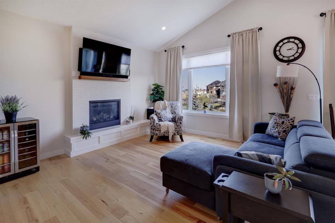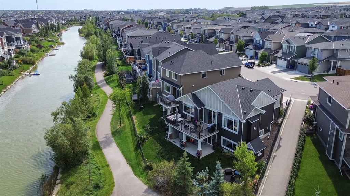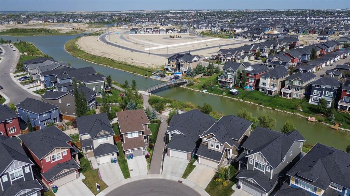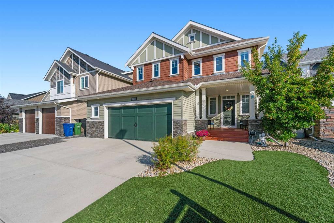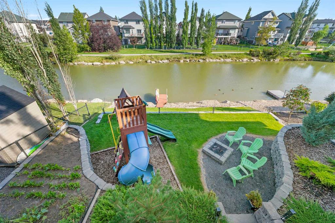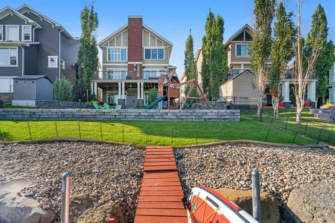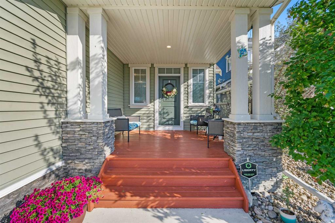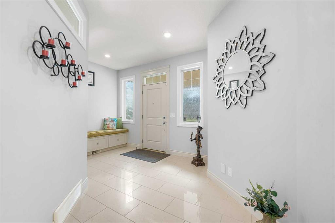116 Centre Avenue NE
Airdrie T4B 0B4
MLS® Number: A2194750
$ 1,150,000
6
BEDROOMS
4 + 1
BATHROOMS
3,704
SQUARE FEET
2022
YEAR BUILT
Welcome to this architectural masterpiece by Studio Wolf Designs in one of Airdrie’s most sought-after locations - The Village. This nearly new modern ranch-style estate offers an unparalleled blend of luxury, design, and functionality. Situated on an expansive 6,490 sq. ft. CORNER LOT, this home spans 3,704 sq. ft. above grade plus a fully developed 1,612 sq. ft. basement, bringing the total living space to over 5,300 sq. ft. As you enter, be captivated by 18-foot soaring ceilings in the foyer and living room, complemented by a custom-designed fireplace and surround. The gourmet kitchen is a chef’s dream with premium appliances featuring a full side-by-side freezer and refrigerator, cooled beverage centre, built-in gas cooktop, dual built-in convection and conventional ovens. Two kitchen sinks make dishes a breeze, while keeping the island sink free of clutter for your family and guest’s comfort. The oversized walk-in pantry and high-end finishes elevate this kitchen to its ultimate potential. The main floor also offers a private office/den area, flex room with courtyard access, 2-piece bathroom, and spacious mudroom leading to an oversized double attached garage with custom epoxy flooring. Upstairs, an open rail gallery provides a panoramic view of the main floor and vaulted ceilings. The upper level is designed for both comfort and sophistication, boasting 4 spacious bedrooms, including a large primary bedroom with a spa-like ensuite featuring a custom glass shower, freestanding bathtub, dual vanities, and a large walk-in closet with built-in storage. Two bedrooms share a Jack-and-Jill ensuite, while the fourth bedroom enjoys its own private 4-piece bathroom. A good size laundry room with built-in sink and folding area, and a bonus room with a covered balcony and quiet sitting area complete the upper level. The fully developed basement is an entertainer’s dream - offering a spacious recreation room, bar area, 3-piece bathroom, fifth bedroom, and sixth bedroom-turned-gym with sauna. Step outside to your private backyard retreat featuring new fencing and professional landscaping. This smart home is fully equipped with premium security and technology, including a full-perimeter surveillance system with 2TB storage, 12MM smash-proof window film & tint for added privacy, and custom exterior GEM lighting. Additional upgrades include two AC units and custom window coverings throughout. Nestled within walking distance to Airdrie’s downtown core, top-rated restaurants, shops, Jensen Park, Plainsmen Arena, and the Airdrie Farmers Market, with quick access to Highway 2, this residence offers the perfect blend of luxury and convenience. Experience the finest in modern ranch-style living—this exceptional estate is one of Airdrie’s most coveted opportunities.
| COMMUNITY | The Village |
| PROPERTY TYPE | Detached |
| BUILDING TYPE | House |
| STYLE | 2 Storey |
| YEAR BUILT | 2022 |
| SQUARE FOOTAGE | 3,704 |
| BEDROOMS | 6 |
| BATHROOMS | 5.00 |
| BASEMENT | Finished, Full |
| AMENITIES | |
| APPLIANCES | Central Air Conditioner, Dishwasher, Garage Control(s), Gas Cooktop, Refrigerator, Stove(s), Window Coverings |
| COOLING | Central Air |
| FIREPLACE | Electric, Gas |
| FLOORING | Carpet, Ceramic Tile, Hardwood |
| HEATING | Forced Air |
| LAUNDRY | Upper Level |
| LOT FEATURES | Back Yard, Corner Lot, Few Trees, Front Yard, Landscaped, Lawn, Level |
| PARKING | Double Garage Attached, Driveway |
| RESTRICTIONS | None Known |
| ROOF | Asphalt Shingle |
| TITLE | Fee Simple |
| BROKER | eXp Realty |
| ROOMS | DIMENSIONS (m) | LEVEL |
|---|---|---|
| Game Room | 27`6" x 24`6" | Basement |
| Flex Space | 8`6" x 13`8" | Basement |
| Furnace/Utility Room | 14`8" x 12`8" | Basement |
| Bedroom | 11`7" x 12`8" | Basement |
| Bedroom | 20`1" x 17`4" | Basement |
| 3pc Bathroom | 9`3" x 5`0" | Basement |
| Living Room | 15`9" x 25`9" | Main |
| Office | 28`0" x 13`3" | Main |
| Kitchen | 16`8" x 20`3" | Main |
| Dining Room | 10`8" x 20`2" | Main |
| Mud Room | 11`1" x 7`0" | Main |
| 2pc Bathroom | 5`0" x 5`9" | Main |
| Bedroom | 10`6" x 13`1" | Upper |
| 5pc Bathroom | 6`1" x 10`7" | Upper |
| Bedroom | 10`7" x 13`0" | Upper |
| Bedroom | 13`2" x 11`8" | Upper |
| 4pc Bathroom | 5`3" x 9`6" | Upper |
| Laundry | 6`6" x 10`11" | Upper |
| Bedroom - Primary | 13`8" x 19`6" | Upper |
| 5pc Ensuite bath | 15`11" x 13`4" | Upper |
| Walk-In Closet | 9`6" x 11`3" | Upper |

