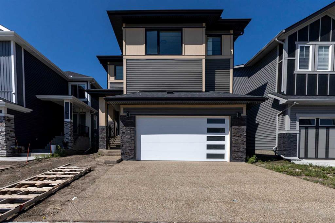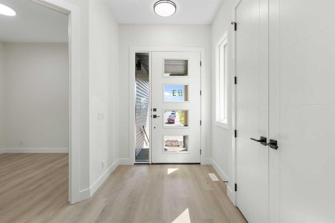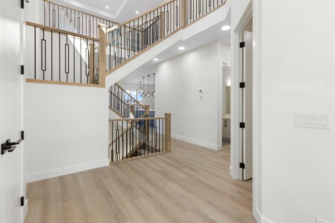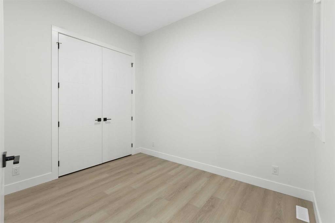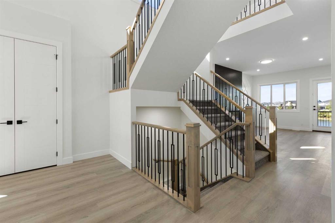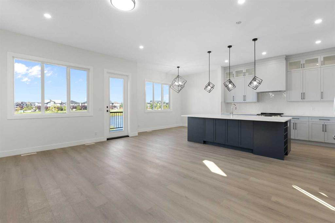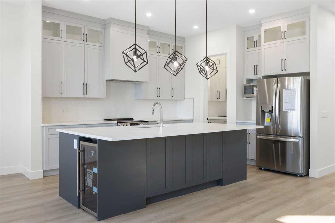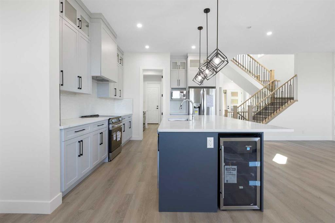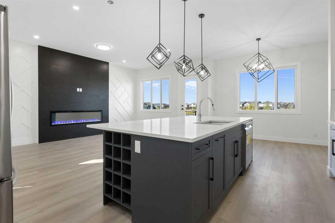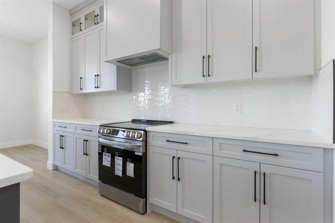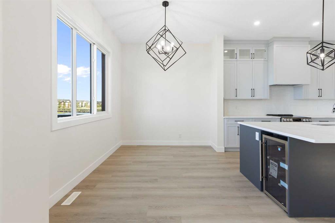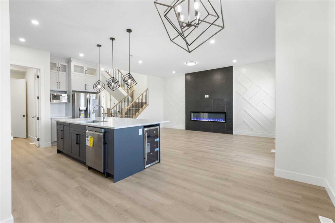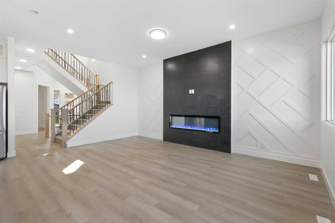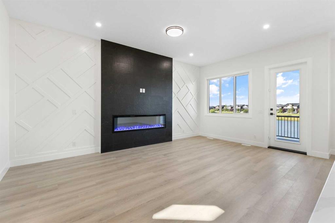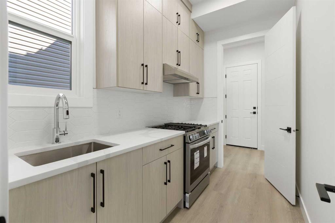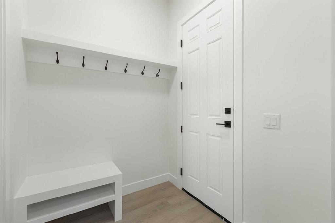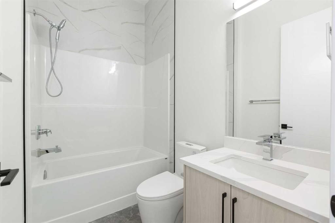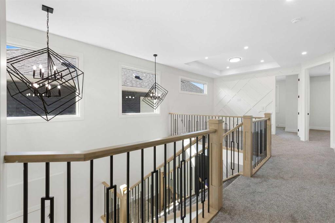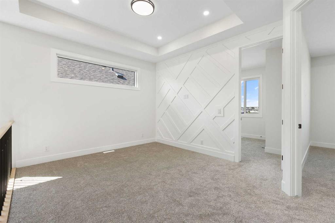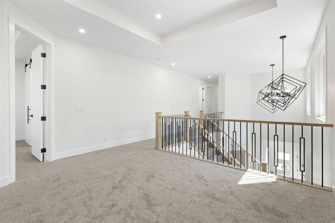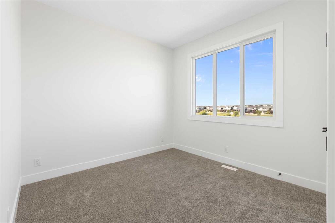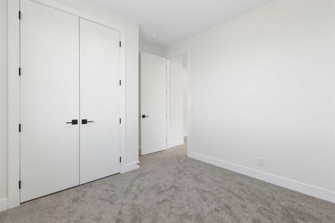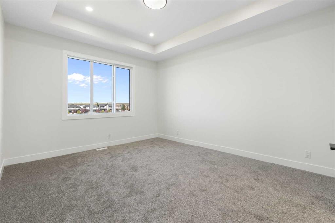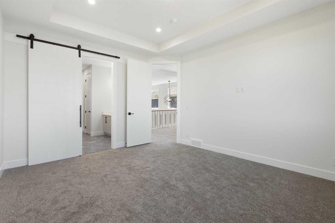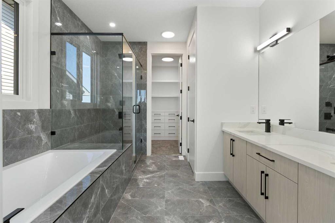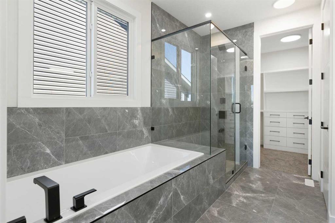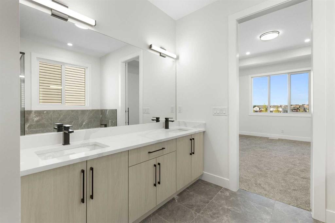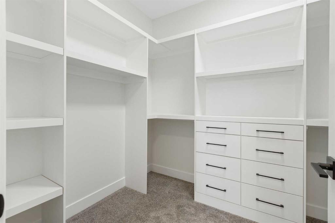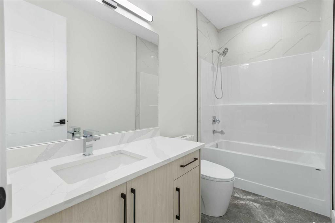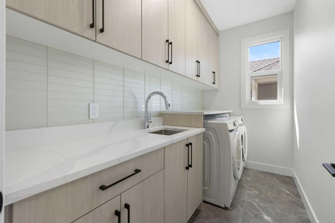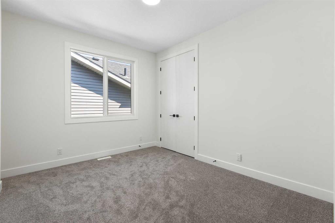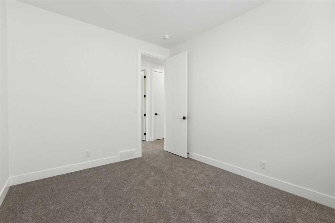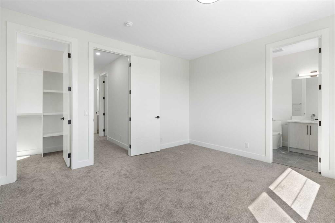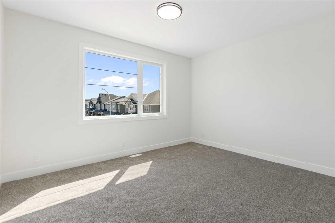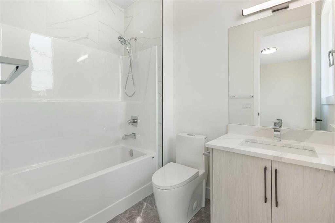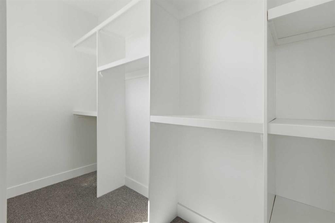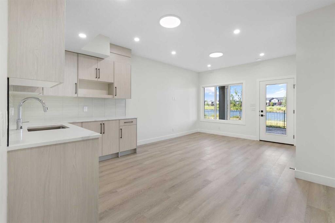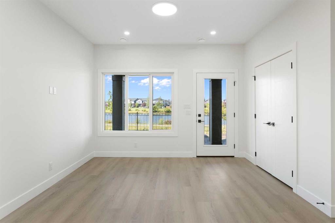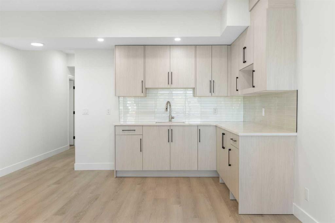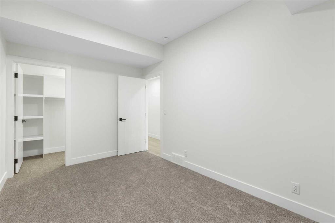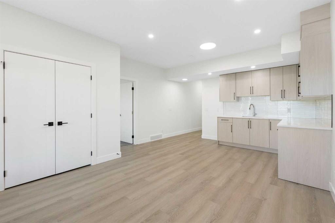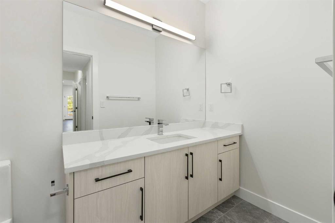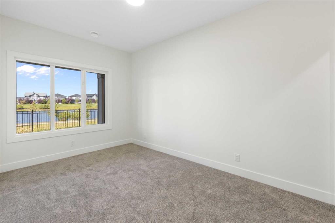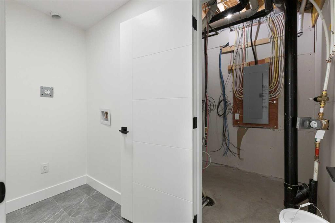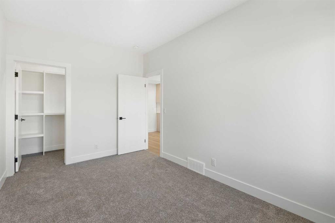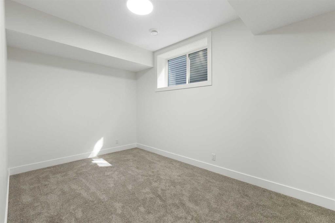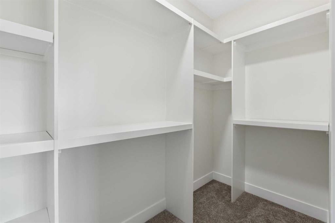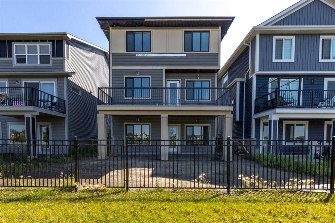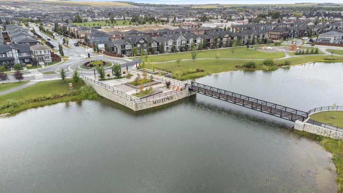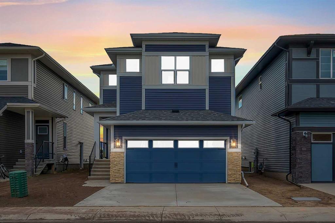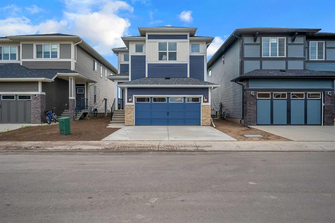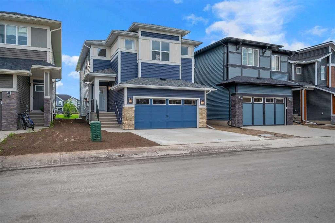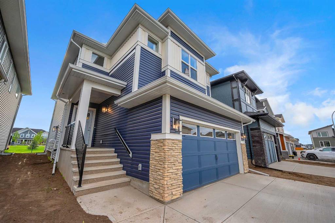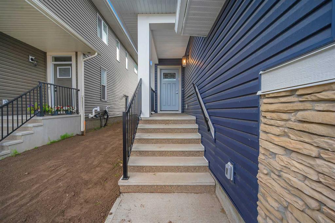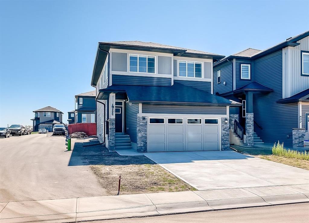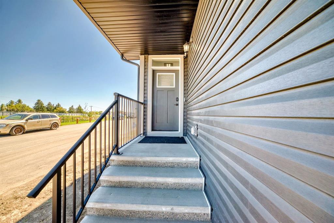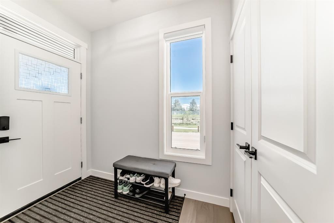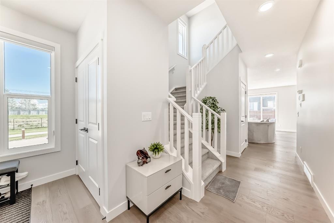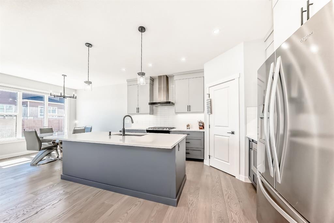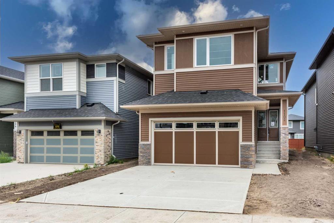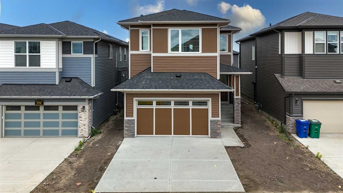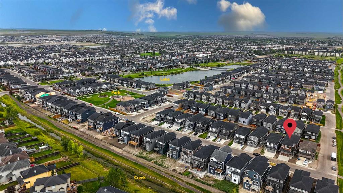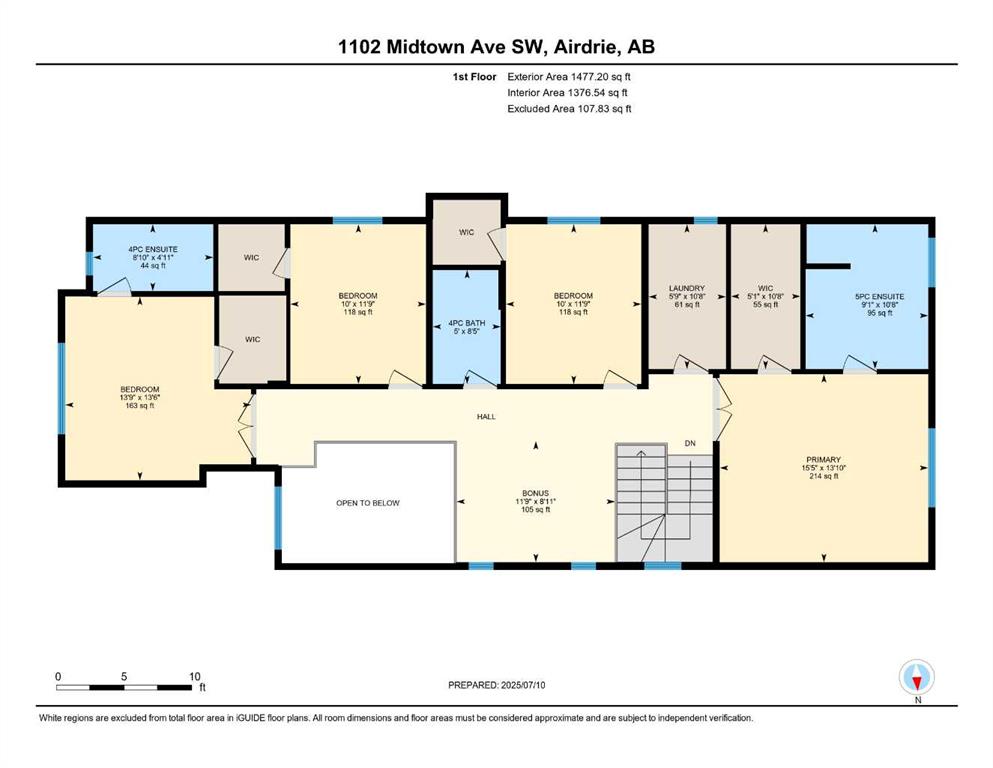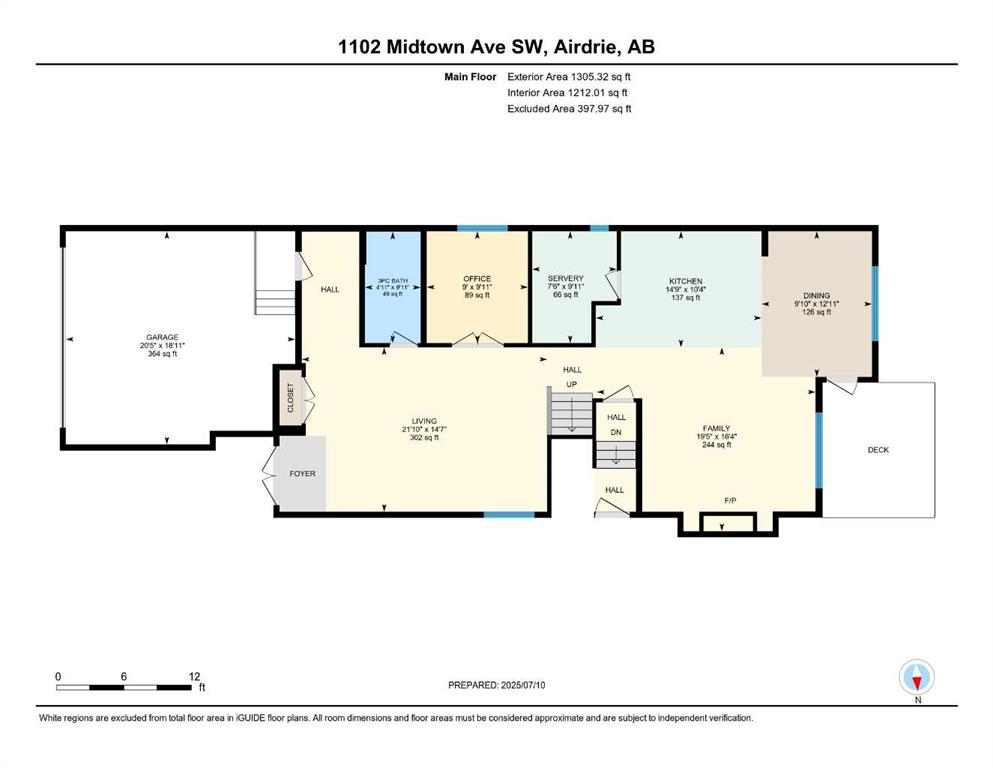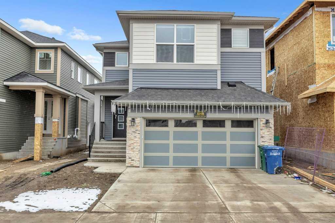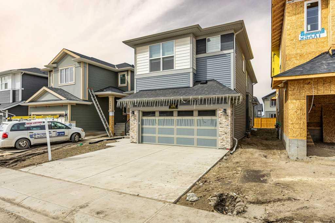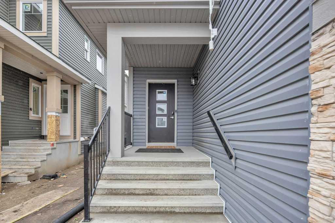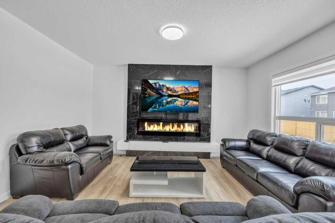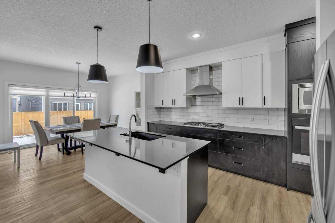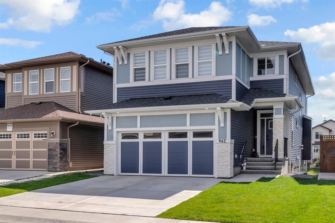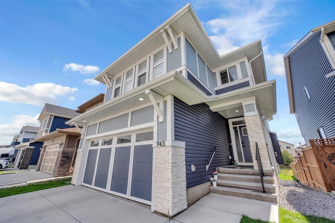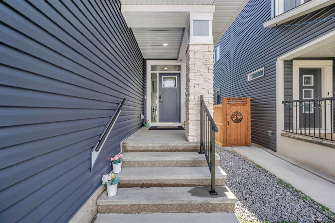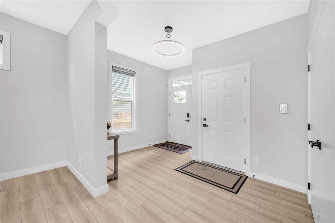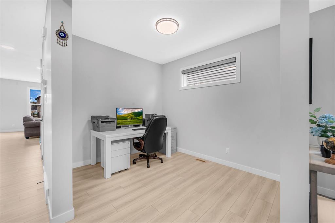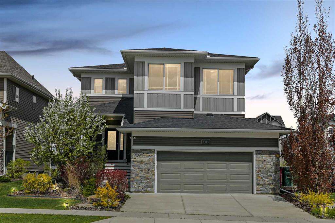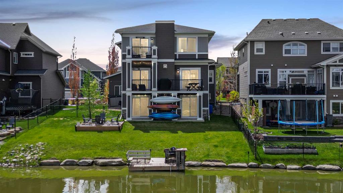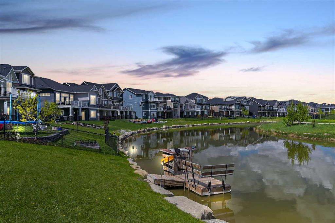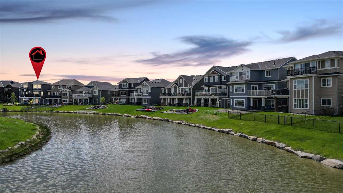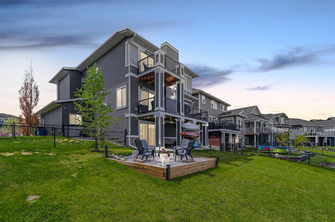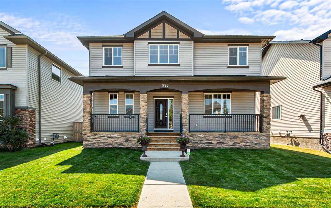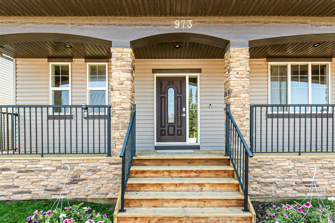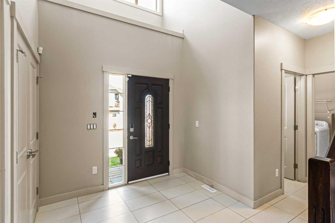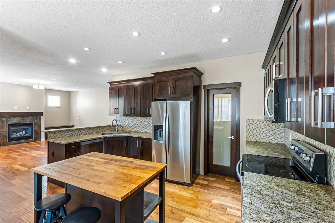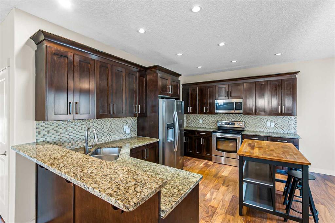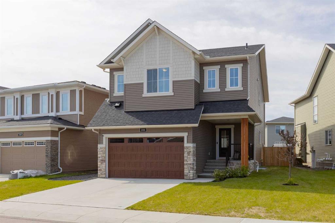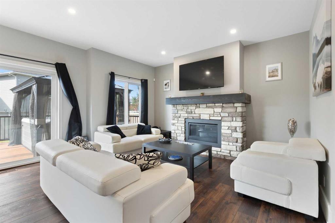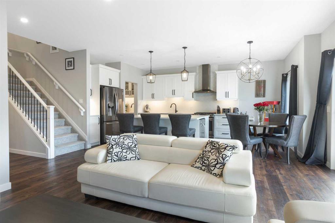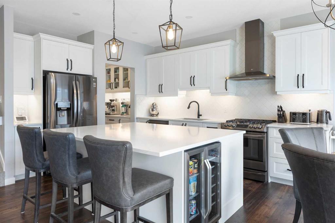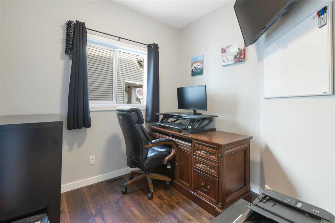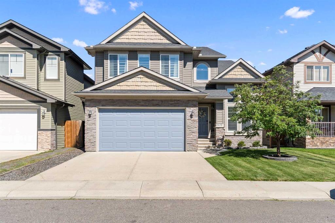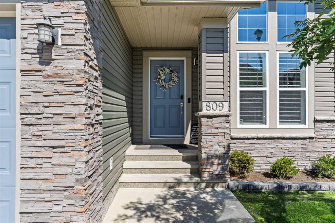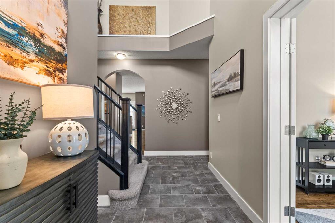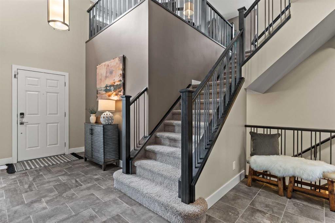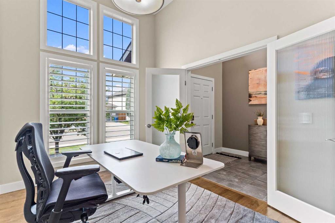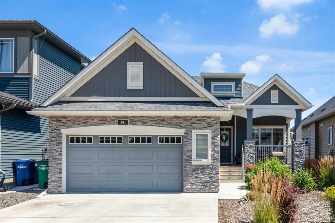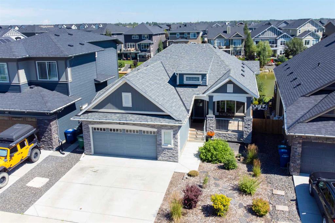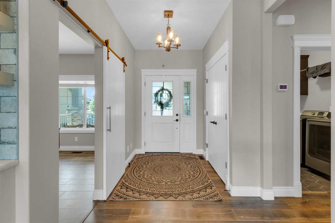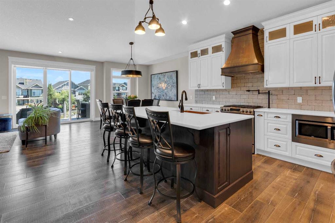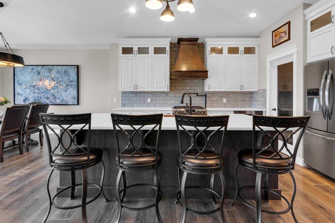83 Midgrove Drive SW
Airdrie T4B 5K7
MLS® Number: A2245132
$ 949,999
7
BEDROOMS
5 + 0
BATHROOMS
2,651
SQUARE FEET
2025
YEAR BUILT
Step into luxury with this breathtaking, never lived-in home. This brand new home was beautifully designed with top-of-the-line finishes, grand living spaces and the best location with a back facing towards a majestic lake. From the moment you pull up you are greeted by the UPGRADED DRIVEWAY and great curb appeal giving you a taste for what is beyond the front door! Inside, you will discover the 10' CEILING complimented by the 9' UPGRADED DOORS throughout the main and upper floors, providing an elegant, spacious feel to each room. The chic chef-inspired kitchen is fully upgraded with top-of-the-line finishes and opens to an inviting living space with custom designer feature walls. The home is perfect for guests or multigenerational living, featuring a large bedroom and full bath on the main floor. Then featuring 4 generously sized bedrooms along with 3 full bathrooms on the upper floor, and a fully upgraded featured wall enlightening the house with a royal look. The completely finished walk out basement is nothing short of STUNNING and includes 2 over sized bedrooms with walk in closet's, full kitchen, dining and living room, full bath and large windows to highlight the outstanding unobstructed view of the peaceful lake. Set only a 2 minute walk to a stunning park, this new home is within easy reach of some of the area's schools, shops and all amenities, all in a luxurious lifestyle setting.
| COMMUNITY | Midtown |
| PROPERTY TYPE | Detached |
| BUILDING TYPE | House |
| STYLE | 3 Storey |
| YEAR BUILT | 2025 |
| SQUARE FOOTAGE | 2,651 |
| BEDROOMS | 7 |
| BATHROOMS | 5.00 |
| BASEMENT | Separate/Exterior Entry, Finished, Full, Suite, Walk-Out To Grade |
| AMENITIES | |
| APPLIANCES | Dishwasher, Electric Oven, Electric Stove, Garage Control(s), Gas Cooktop, Gas Oven, Microwave, Range Hood, Stove(s), Washer/Dryer, Wine Refrigerator |
| COOLING | Rough-In |
| FIREPLACE | Electric |
| FLOORING | Carpet, Tile, Vinyl Plank |
| HEATING | Central, Forced Air |
| LAUNDRY | Laundry Room, Sink, Upper Level |
| LOT FEATURES | Back Yard, Backs on to Park/Green Space, Creek/River/Stream/Pond, Front Yard, Lake, Lawn, No Neighbours Behind |
| PARKING | Double Garage Attached |
| RESTRICTIONS | None Known |
| ROOF | Asphalt Shingle |
| TITLE | Fee Simple |
| BROKER | URBAN-REALTY.ca |
| ROOMS | DIMENSIONS (m) | LEVEL |
|---|---|---|
| 4pc Bathroom | 11`10" x 4`10" | Basement |
| Bedroom | 8`11" x 13`11" | Basement |
| Bedroom | 8`10" x 13`11" | Basement |
| Game Room | 14`4" x 12`0" | Basement |
| Furnace/Utility Room | 6`4" x 11`7" | Basement |
| Walk-In Closet | 8`11" x 6`1" | Basement |
| 4pc Bathroom | 5`2" x 8`0" | Main |
| Bedroom | 10`10" x 9`5" | Main |
| Dining Room | 11`10" x 8`10" | Main |
| Kitchen | 6`7" x 3`9" | Main |
| Kitchen | 5`11" x 9`11" | Main |
| Kitchen | 11`10" x 14`8" | Main |
| Living Room | 13`1" x 19`5" | Main |
| 4pc Bathroom | 9`11" x 4`11" | Second |
| 4pc Ensuite bath | 5`8" x 8`2" | Second |
| 5pc Ensuite bath | 10`0" x 12`3" | Second |
| Bedroom | 13`11" x 12`7" | Second |
| Bedroom | 12`1" x 9`11" | Second |
| Bedroom | 11`11" x 11`0" | Second |
| Family Room | 14`7" x 11`5" | Second |
| Laundry | 10`4" x 5`0" | Second |
| Bedroom - Primary | 12`5" x 14`10" | Second |
| Walk-In Closet | 10`3" x 5`0" | Second |
| Walk-In Closet | 9`11" x 6`10" | Second |

