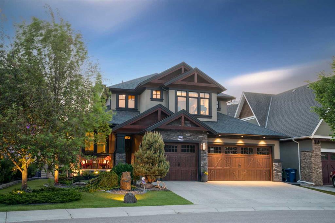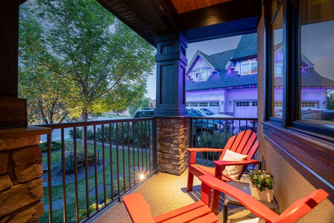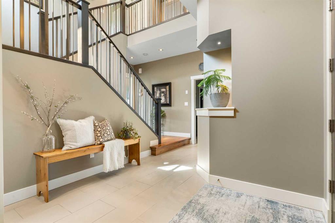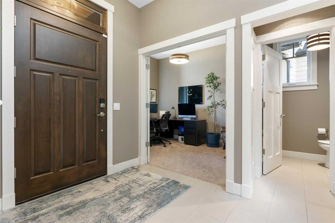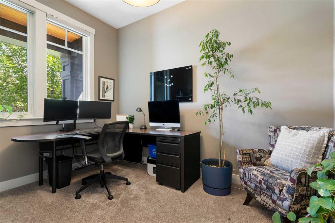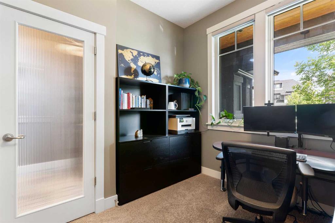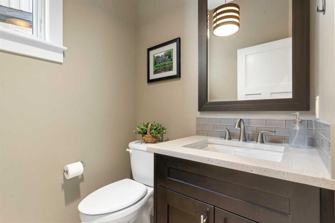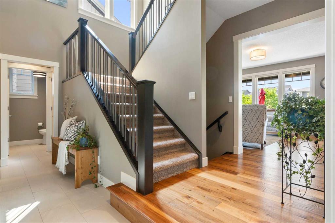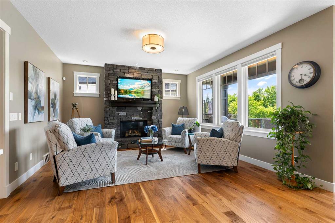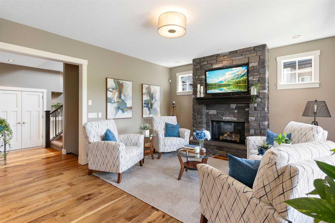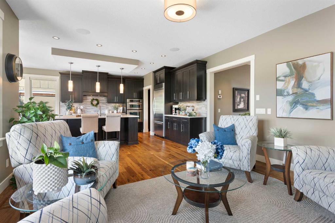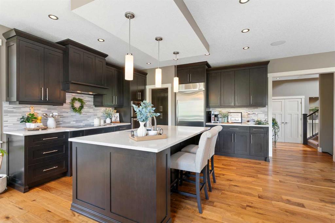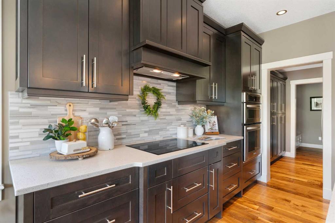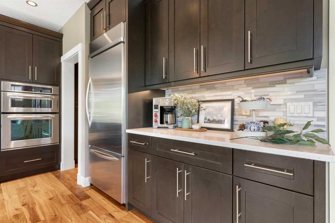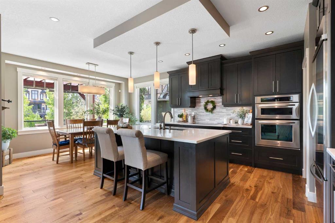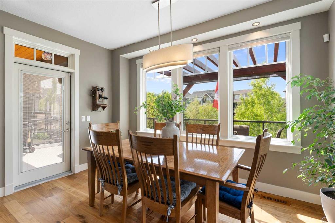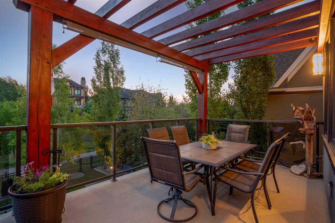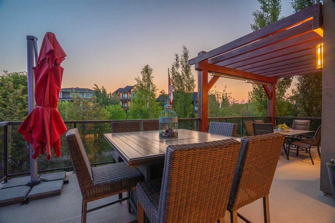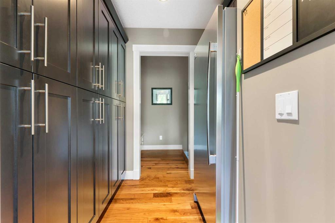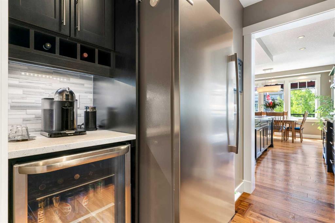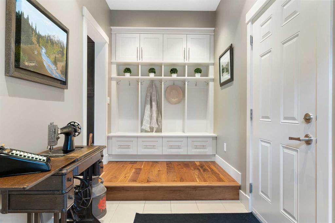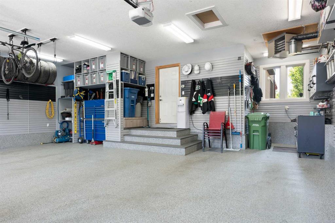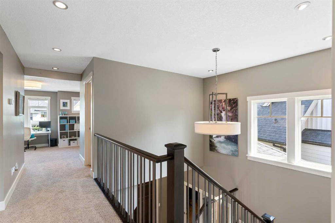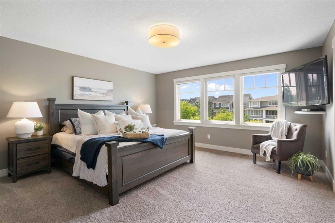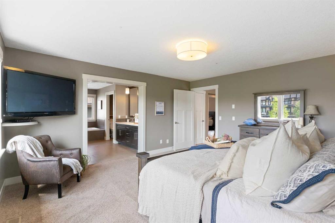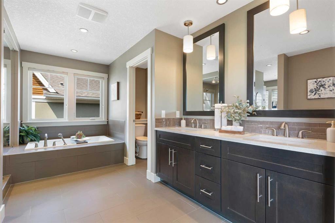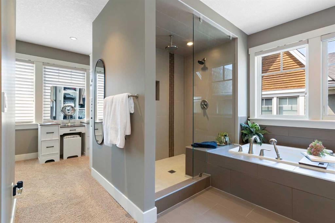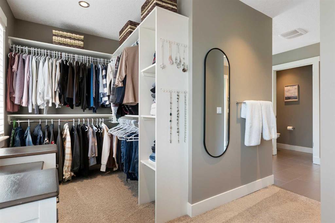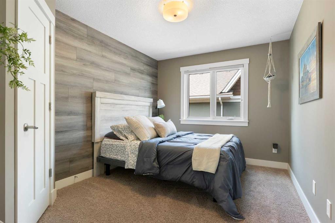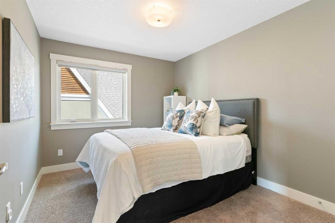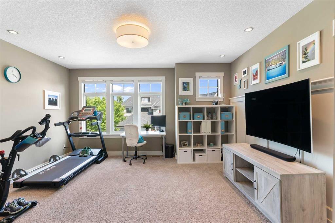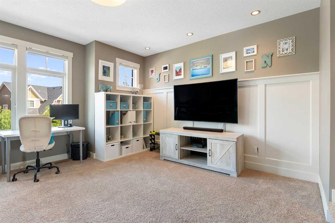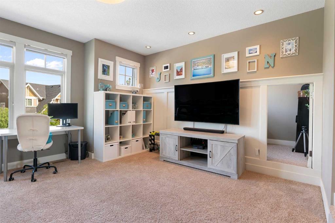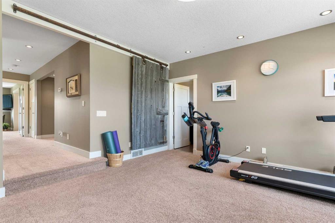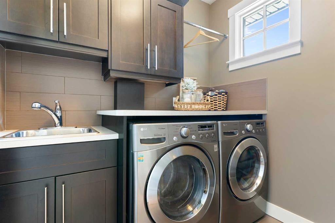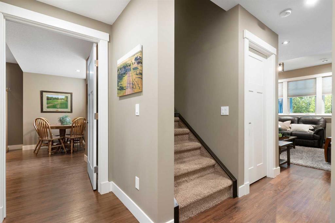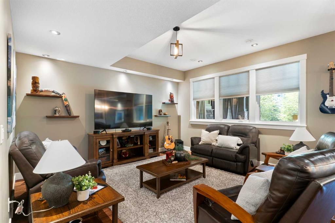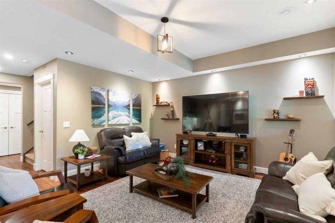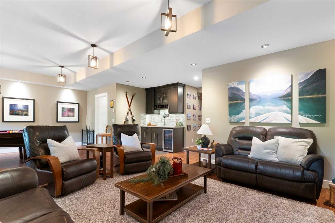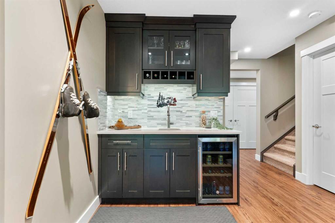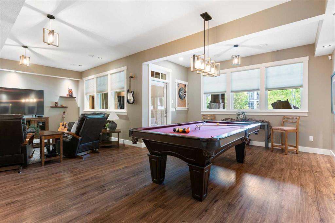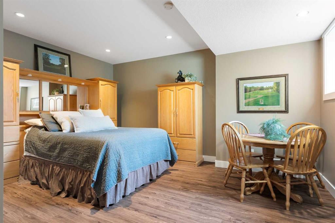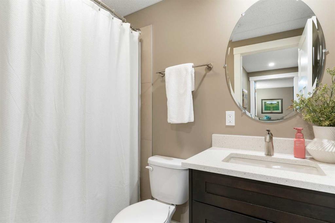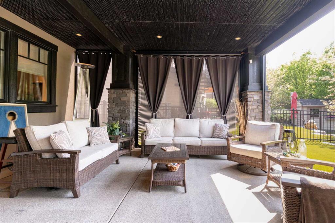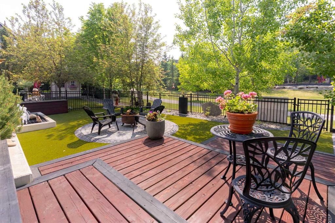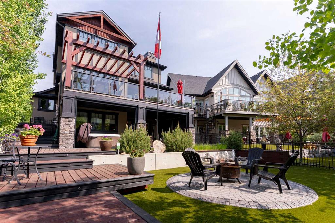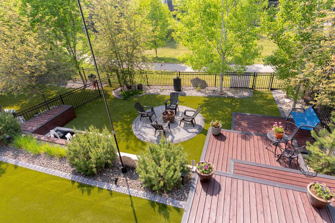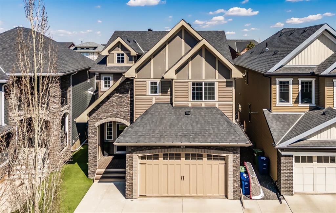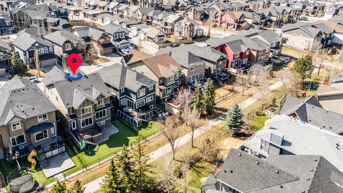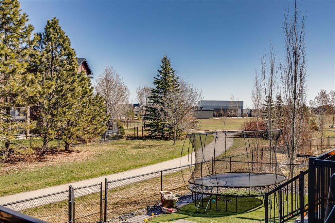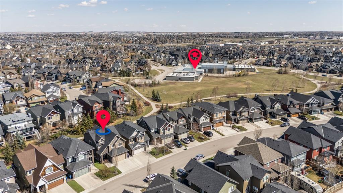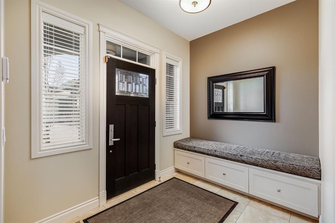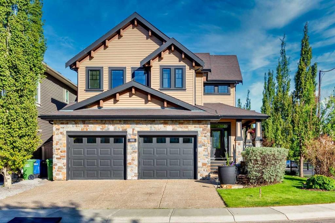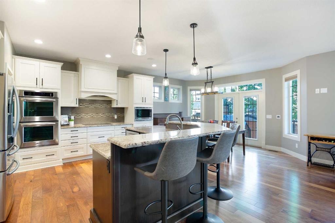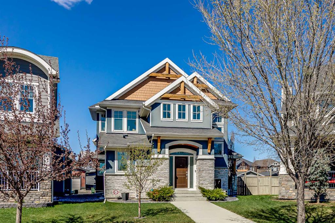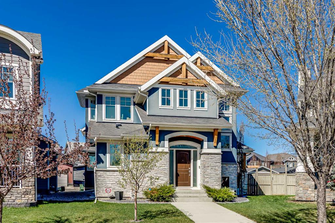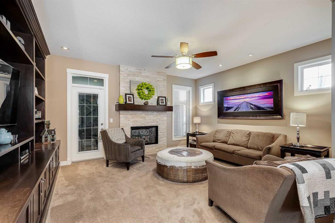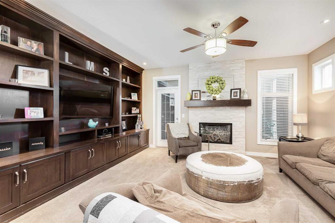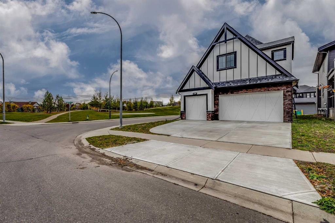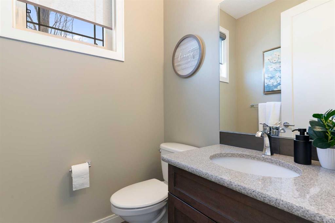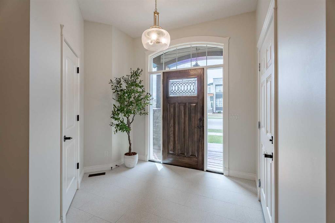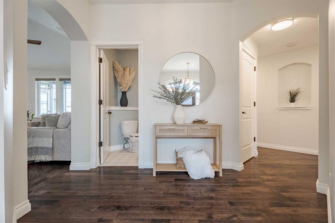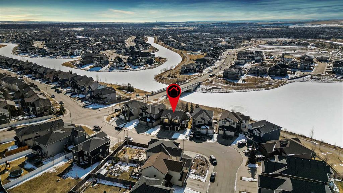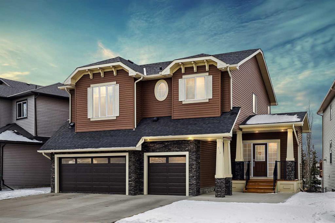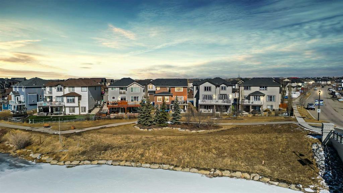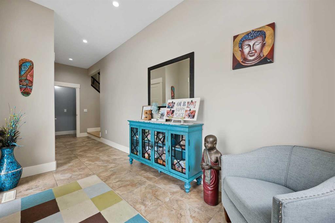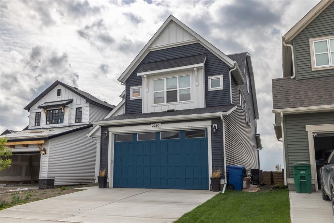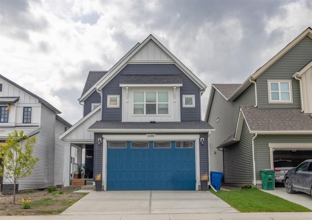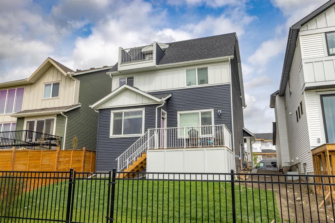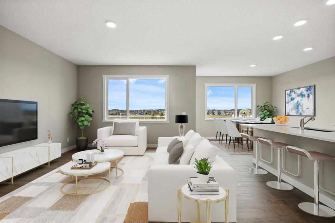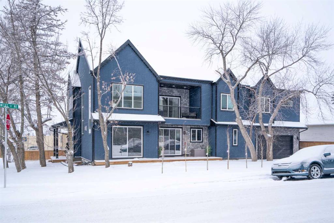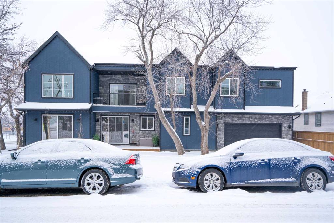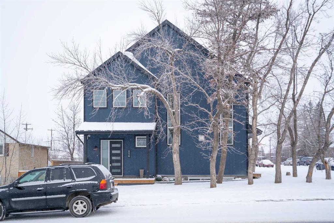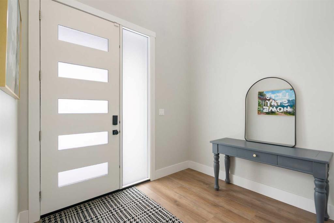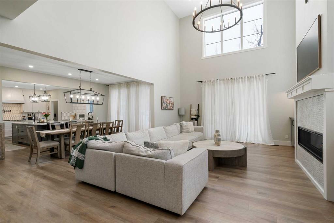388 Coopers Terrace SW
Airdrie T4B 0X5
MLS® Number: A2230257
$ 1,274,000
4
BEDROOMS
3 + 1
BATHROOMS
2,610
SQUARE FEET
2010
YEAR BUILT
This exceptional home is nestled on a quiet cul-de-sac in one of Airdrie’s most coveted communities, backing directly onto a sprawling green belt and walking paths. With over 3,700 square feet of developed space, including a beautifully finished walkout basement, this property offers the ultimate in luxury, comfort, and lifestyle. The main floor showcases an open-concept layout with a chef-inspired kitchen featuring built-in appliances, an induction cooktop, a coffee bar, touch-control taps, and a spacious butler’s pantry with a stand-up freezer, bar fridge, and ample storage. The living area is centered around a cozy natural gas fireplace and framed by large windows that flood the space with natural light and offer stunning views of the landscaped yard and green space beyond. Upstairs, the elegant primary suite is a true retreat with a spa-like ensuite that includes double rain shower heads and a custom-designed walk-in closet. The upper floor also features a cleverly designed hidden room off the bonus room, perfect for storage, a playroom, or creative space, along with a full laundry room complete with sink and cabinetry. The fully developed walkout basement adds another level of enjoyment with a retractable screened sunroom, an eight-person hot tub, a wet bar with beverage fridge, a recreation space with a Brunswick pool table (included), and wiring for a full speaker system. It’s the perfect area to relax or entertain with ease. The outdoor spaces are just as impressive, with professionally landscaped front and back yards, artificial turf for low-maintenance living, decorative water features, perimeter lighting, and a paving stone fire pit area ideal for evening gatherings. The triple tandem garage is a dream come true with epoxy flooring, custom shelving, wall storage, a bike hanging system, and a 30-amp plug suitable for RVs or electric vehicles. Additional highlights include in-floor heating in the upper bathrooms and basement, Hunter Douglas and Levolor blinds throughout, two gas BBQ hookups, a Telus security system, air conditioning, and countless thoughtful upgrades made between 2021 and 2025, including new garage doors, hot tub systems, a Bosch dishwasher, and a KitchenAid oven. Located close to schools, parks, and local amenities, this meticulously maintained home offers a rare opportunity to live in luxury within a welcoming and well-connected neighbourhood.
| COMMUNITY | Coopers Crossing |
| PROPERTY TYPE | Detached |
| BUILDING TYPE | House |
| STYLE | 2 Storey |
| YEAR BUILT | 2010 |
| SQUARE FOOTAGE | 2,610 |
| BEDROOMS | 4 |
| BATHROOMS | 4.00 |
| BASEMENT | Finished, Full, Walk-Out To Grade |
| AMENITIES | |
| APPLIANCES | Bar Fridge, Built-In Oven, Dishwasher, Dryer, Freezer, Garage Control(s), Garburator, Induction Cooktop, Microwave Hood Fan, Refrigerator, Washer, Window Coverings |
| COOLING | Central Air |
| FIREPLACE | Gas |
| FLOORING | Carpet, Ceramic Tile, Hardwood |
| HEATING | In Floor, Forced Air, Natural Gas |
| LAUNDRY | Laundry Room, Upper Level |
| LOT FEATURES | Back Yard, Irregular Lot, Landscaped, Other |
| PARKING | Driveway, Garage Door Opener, Garage Faces Front, Heated Garage, See Remarks, Triple Garage Attached |
| RESTRICTIONS | Airspace Restriction, Encroachment, Restrictive Covenant, Utility Right Of Way |
| ROOF | Asphalt Shingle |
| TITLE | Fee Simple |
| BROKER | Royal LePage Benchmark |
| ROOMS | DIMENSIONS (m) | LEVEL |
|---|---|---|
| Game Room | 27`8" x 22`4" | Basement |
| Bedroom | 14`0" x 15`9" | Basement |
| 4pc Bathroom | 4`9" x 7`8" | Basement |
| Furnace/Utility Room | 8`1" x 13`5" | Basement |
| Dining Room | 13`11" x 8`0" | Main |
| Living Room | 15`1" x 14`4" | Main |
| Kitchen | 13`11" x 14`4" | Main |
| Pantry | 7`10" x 7`4" | Main |
| Mud Room | 13`7" x 6`3" | Main |
| Foyer | 7`7" x 9`3" | Main |
| 2pc Bathroom | 4`11" x 5`3" | Main |
| Office | 9`6" x 11`5" | Main |
| Bedroom - Primary | 14`8" x 16`1" | Upper |
| 5pc Ensuite bath | 14`6" x 13`4" | Upper |
| Bedroom | 12`7" x 9`4" | Upper |
| Bedroom | 11`5" x 9`5" | Upper |
| Laundry | 5`7" x 7`1" | Upper |
| Family Room | 15`4" x 14`9" | Upper |
| 4pc Bathroom | 10`2" x 5`4" | Upper |

