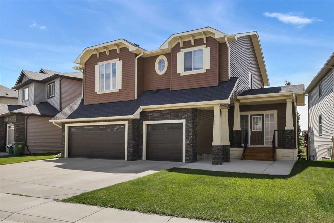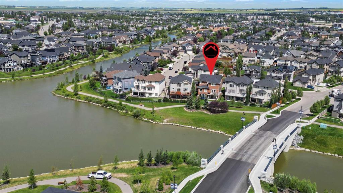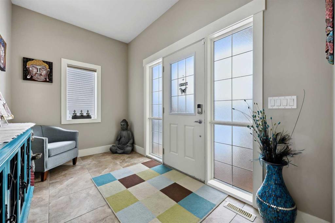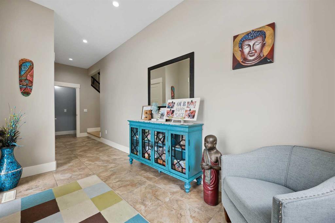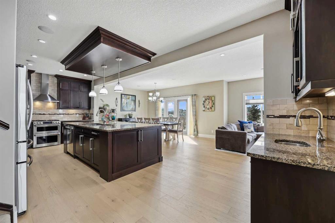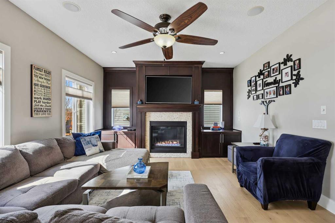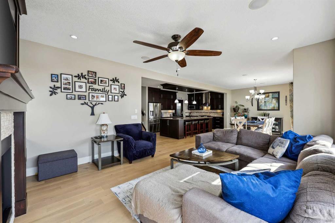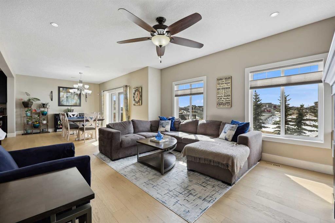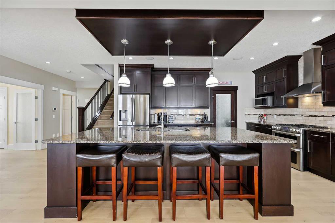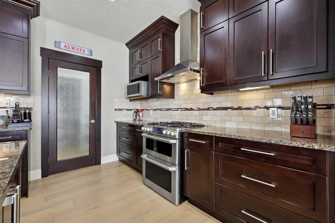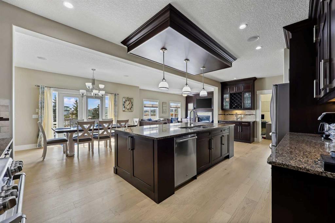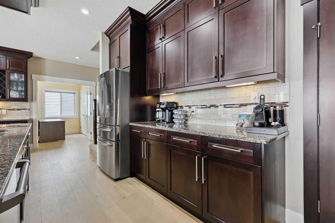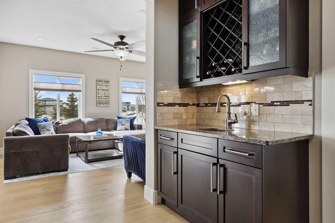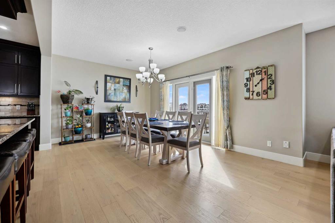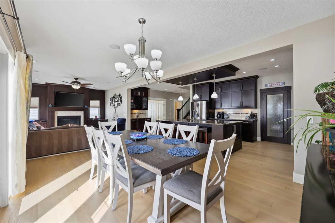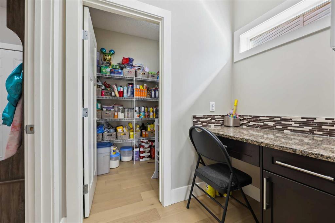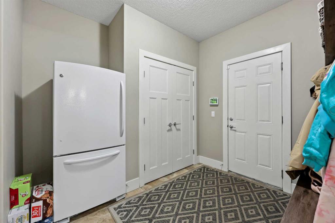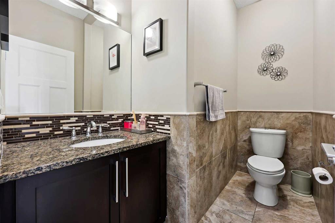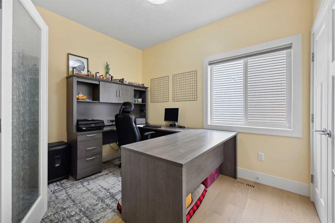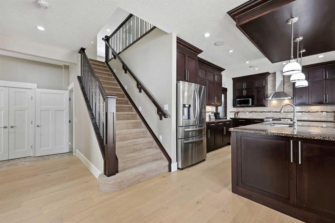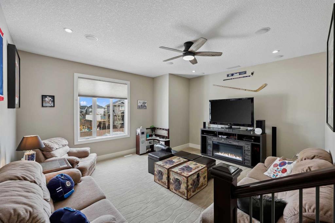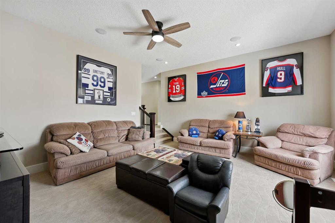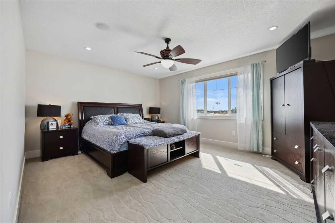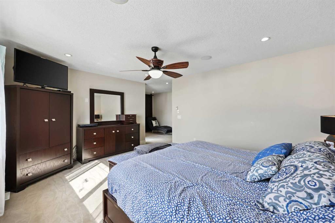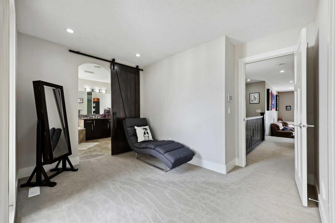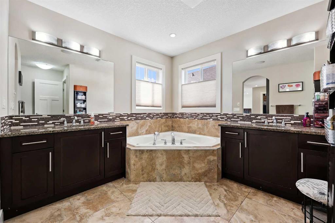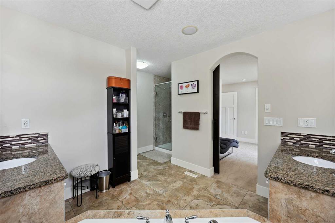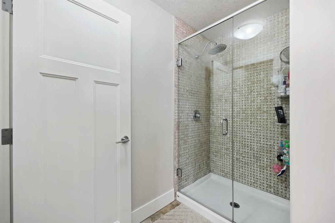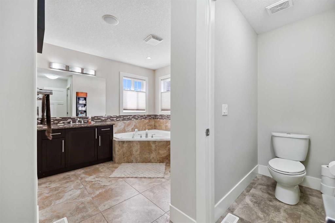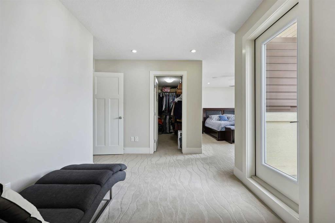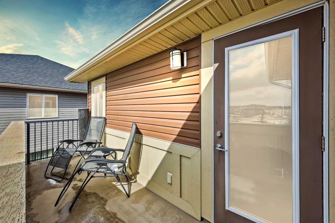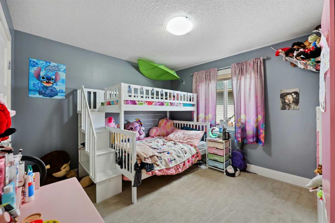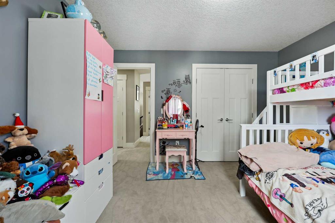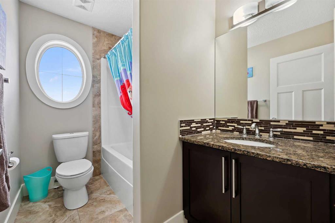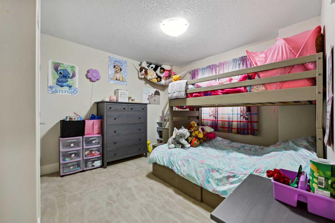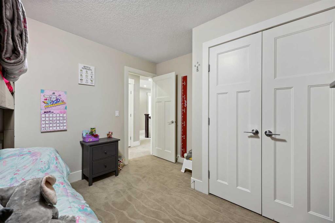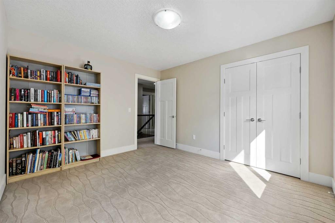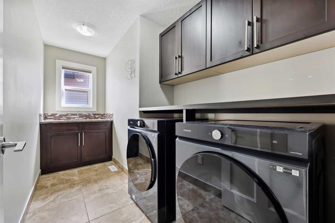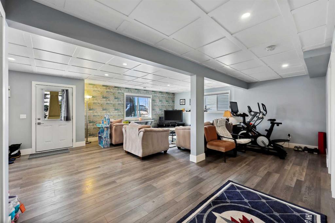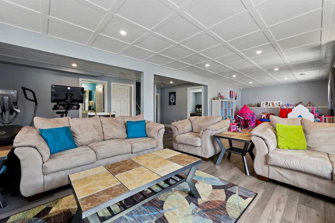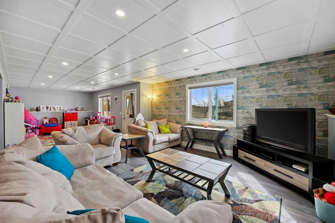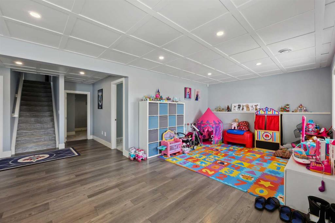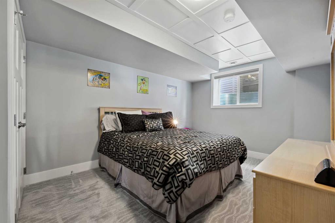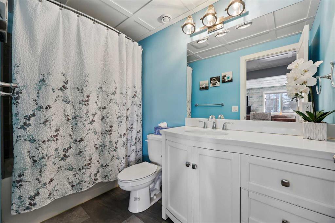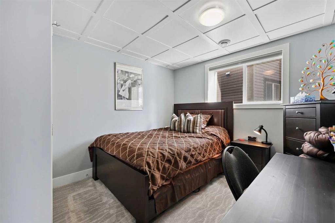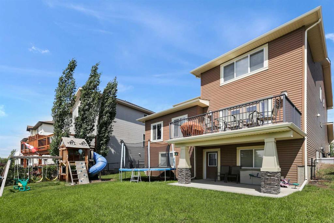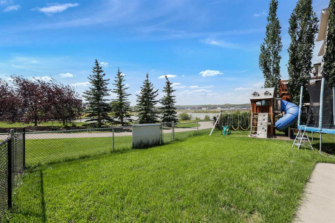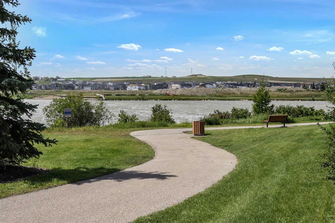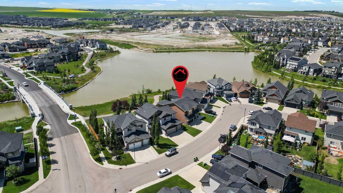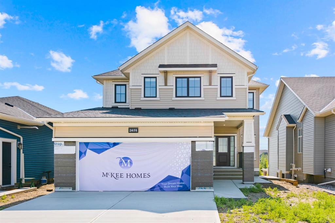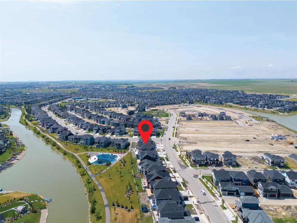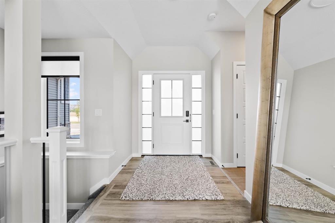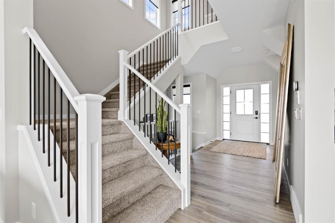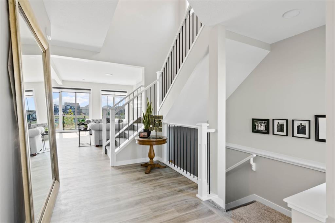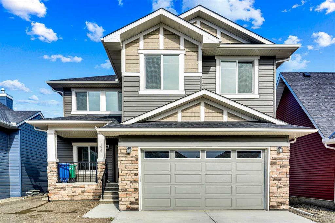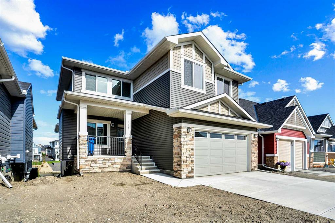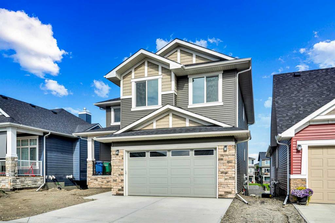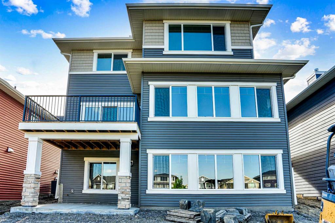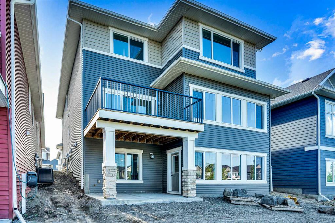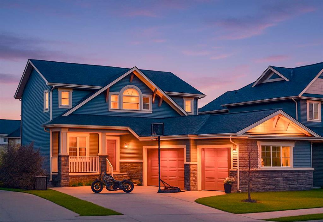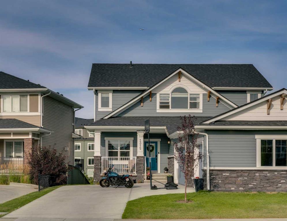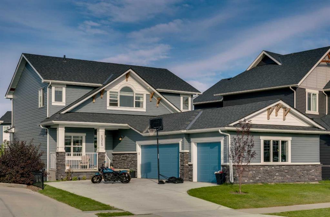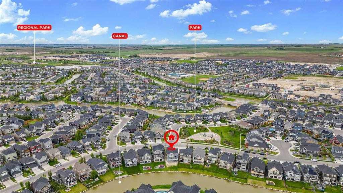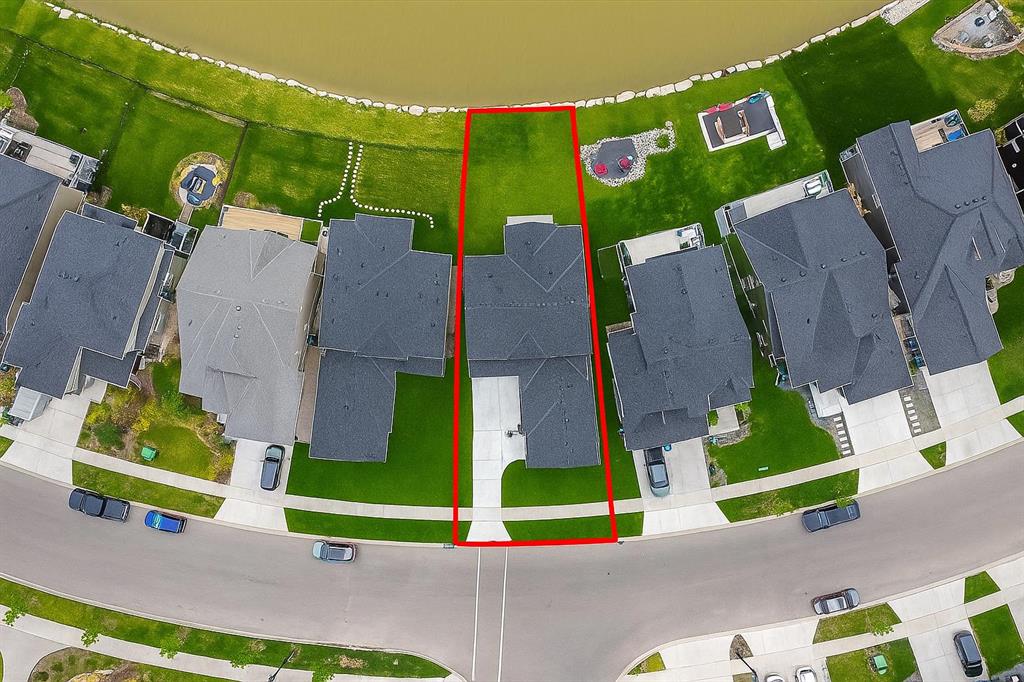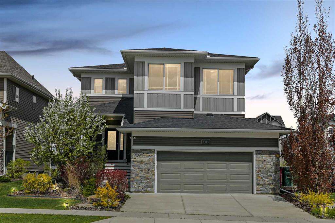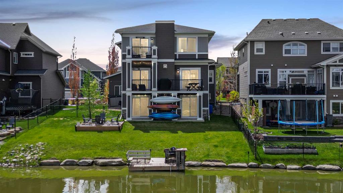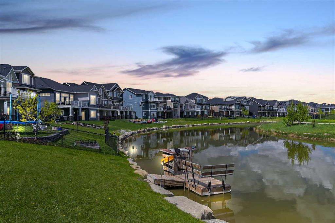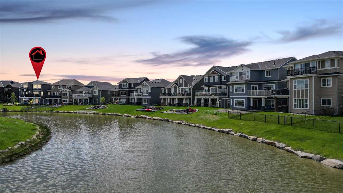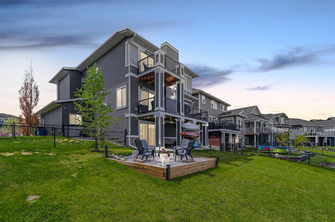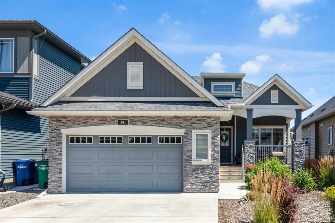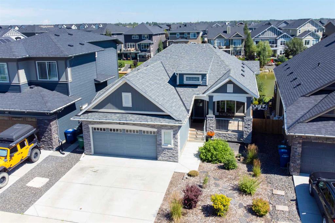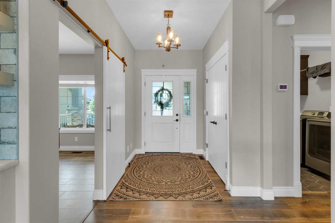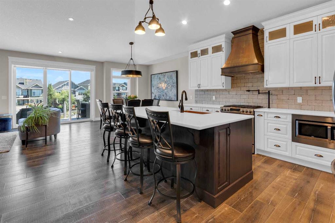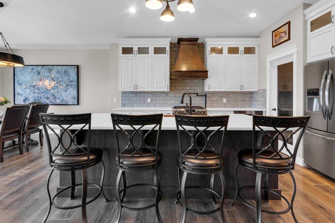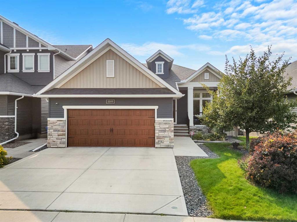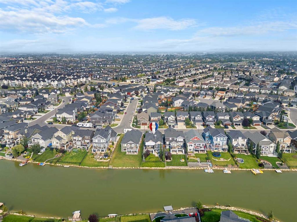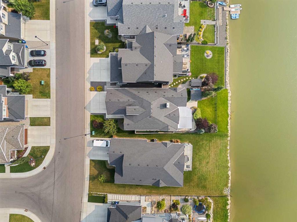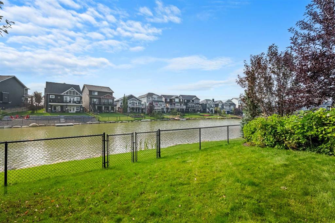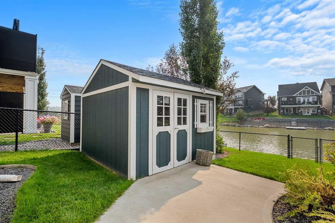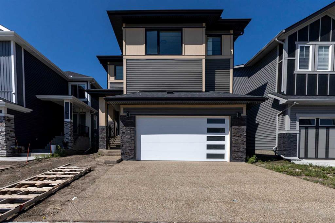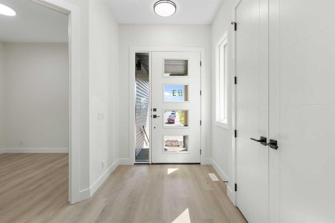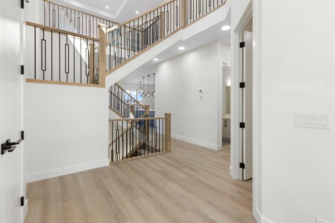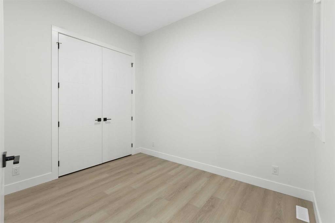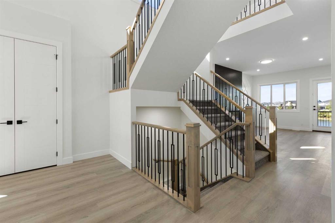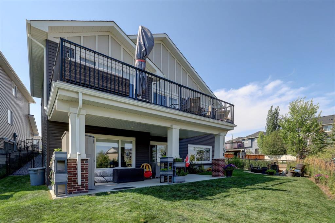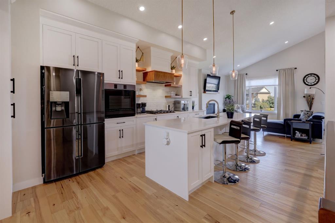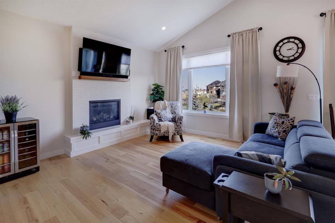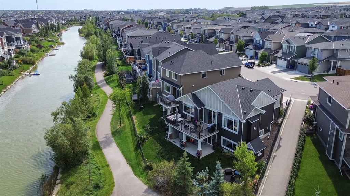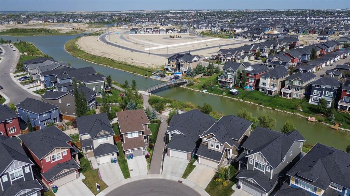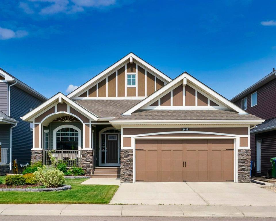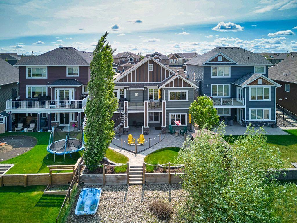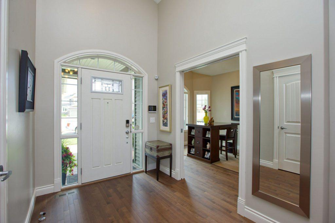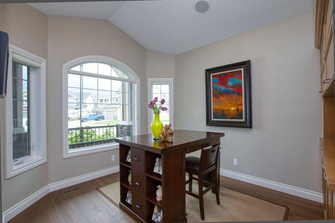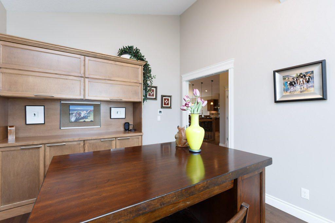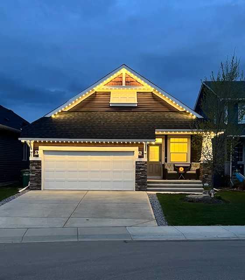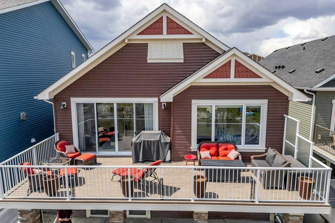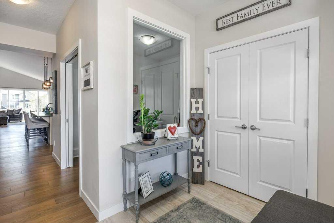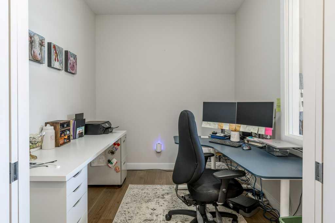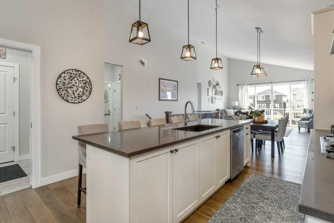913 Canoe Green SW
Airdrie T4B 3K4
MLS® Number: A2243313
$ 1,130,000
6
BEDROOMS
3 + 1
BATHROOMS
2,969
SQUARE FEET
2012
YEAR BUILT
Discover luxury, space, and serenity in this beautifully maintained fully finished walk-out home backing onto the peaceful canals in one of Airdrie’s most desirable locations. Offering nearly 4,100sqft of total living space and a triple car garage, this home blends elegance with functionality and unbeatable views. The charming front porch welcomes you into a spacious foyer with generous coat storage. The open-concept main level is loaded with upgrades, including 9’ knockdown ceilings and brand-new Engineered Hardwood flooring. The massive living room features a cozy gas fireplace, custom built-in feature wall, oversized windows, and top-down/bottom-up blinds. The chef’s kitchen is built for entertaining with a huge centre island, high-end stainless appliances, GAS stove, DOUBLE oven, chimney hood fan, and full-height soft-close cabinetry. A dedicated bar area with granite counters, wine rack, glass cabinetry, and a bar sink makes hosting easy. The walk-in pantry with private tech space connects to a massive mudroom off the garage. Enjoy daily meals in the spacious dining area overlooking the water, or step out to the large Duradek balcony with a gas line to BBQ under the stars. A main floor home office with a closet (meets egress—optional 7th bedroom), built-in speakers, and a stylish half bath complete the level. Upstairs, a sunken bonus room with 7.1 surround sound, four spacious bedrooms, and upper laundry await. The primary suite is truly a retreat, featuring a private sitting area, 5pc ensuite with soaker tub, tiled shower, dual sinks, and a huge walk-in closet—plus your very own private canal-view balcony. The walk-out basement is the ultimate hangout zone with a custom suspended wood ceiling, expansive rec room, family room, gym/flex space, two large bedrooms, 4pc bath, and tons of storage. Walk straight out to a covered patio and onto the pathways along the canals. Bonus features include central A/C, gas rough-in for a garage heater, oversized parking pad, and a location close to schools, parks, shopping, and amenities. This home offers an extraordinary lifestyle with space for the whole family—and views you’ll never want to leave.
| COMMUNITY | Canals |
| PROPERTY TYPE | Detached |
| BUILDING TYPE | House |
| STYLE | 2 Storey |
| YEAR BUILT | 2012 |
| SQUARE FOOTAGE | 2,969 |
| BEDROOMS | 6 |
| BATHROOMS | 4.00 |
| BASEMENT | Finished, Full, Walk-Out To Grade |
| AMENITIES | |
| APPLIANCES | Central Air Conditioner, Dishwasher, Garburator, Gas Stove, Range Hood, Refrigerator, Window Coverings |
| COOLING | Central Air |
| FIREPLACE | Family Room, Gas |
| FLOORING | Carpet, Tile, Vinyl Plank |
| HEATING | High Efficiency, Forced Air, Natural Gas |
| LAUNDRY | Laundry Room, Sink, Upper Level |
| LOT FEATURES | Back Yard, Backs on to Park/Green Space, Creek/River/Stream/Pond, Gentle Sloping, Landscaped, See Remarks, Views |
| PARKING | Additional Parking, Concrete Driveway, Garage Faces Front, Insulated, Oversized, Triple Garage Attached |
| RESTRICTIONS | Utility Right Of Way |
| ROOF | Asphalt Shingle |
| TITLE | Fee Simple |
| BROKER | Grassroots Realty Group |
| ROOMS | DIMENSIONS (m) | LEVEL |
|---|---|---|
| Family Room | 12`0" x 11`8" | Basement |
| Game Room | 21`1" x 20`10" | Basement |
| Bedroom | 13`2" x 10`3" | Basement |
| Bedroom | 10`3" x 9`2" | Basement |
| 4pc Bathroom | 9`4" x 4`11" | Basement |
| Furnace/Utility Room | 13`0" x 10`9" | Basement |
| Living Room | 16`10" x 13`9" | Main |
| Kitchen | 16`2" x 11`6" | Main |
| Pantry | 6`4" x 5`4" | Main |
| Dining Room | 17`0" x 11`9" | Main |
| Foyer | 11`11" x 7`1" | Main |
| Office | 10`9" x 8`4" | Main |
| Mud Room | 9`11" x 6`11" | Main |
| Nook | 6`4" x 4`1" | Main |
| 2pc Bathroom | 8`4" x 2`11" | Main |
| Covered Porch | 14`2" x 4`10" | Main |
| Bonus Room | 16`6" x 15`7" | Upper |
| Bedroom - Primary | 16`5" x 13`1" | Upper |
| Balcony | 17`0" x 4`9" | Upper |
| Walk-In Closet | 12`1" x 5`0" | Upper |
| 5pc Ensuite bath | 12`6" x 9`2" | Upper |
| Bedroom | 11`11" x 10`10" | Upper |
| Bedroom | 10`10" x 10`4" | Upper |
| Bedroom | 12`2" x 10`11" | Upper |
| Laundry | 12`2" x 5`11" | Upper |
| 4pc Bathroom | 8`3" x 5`9" | Upper |

