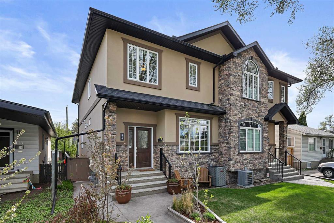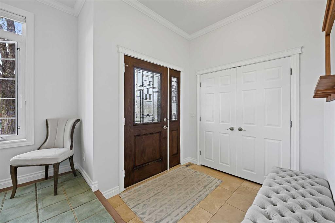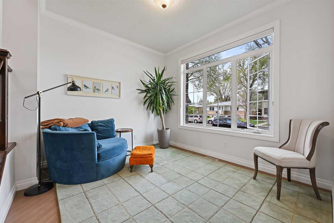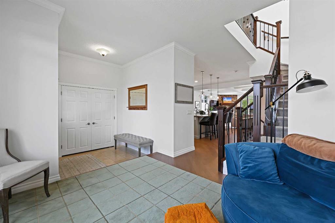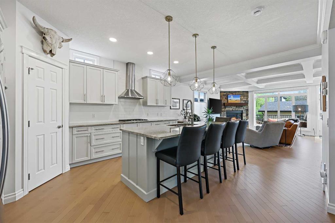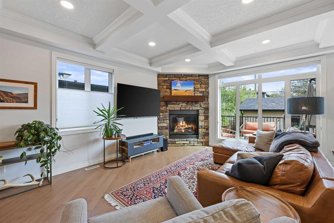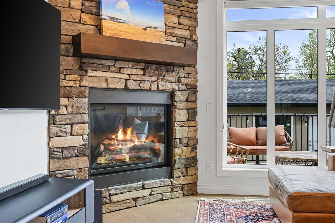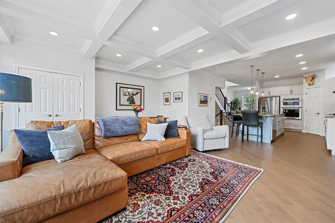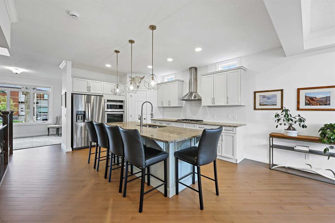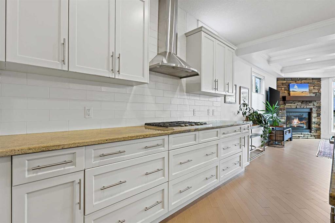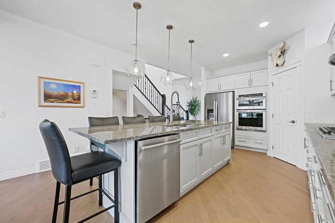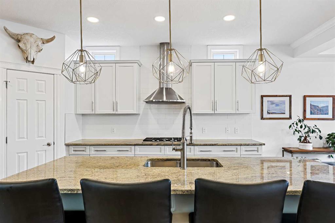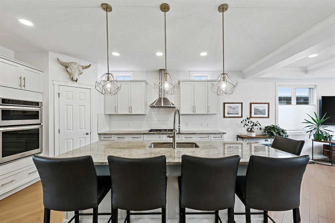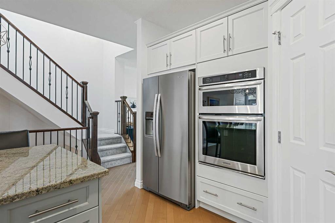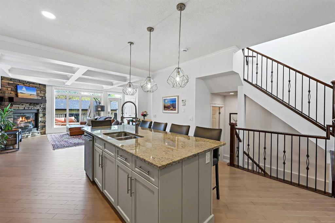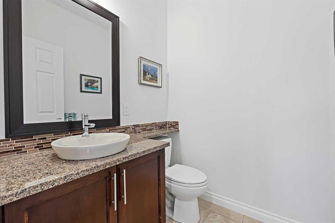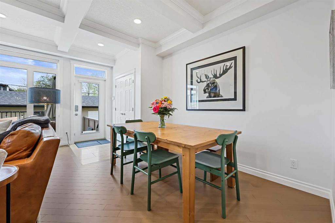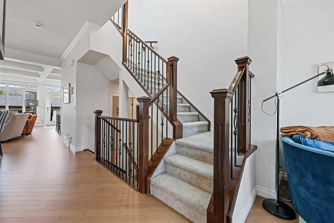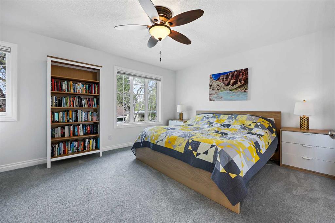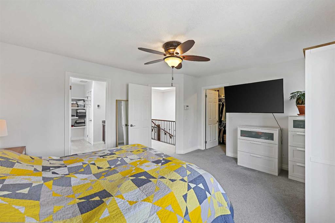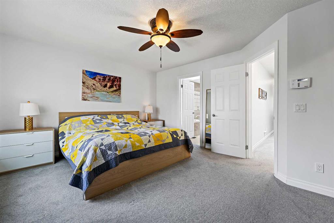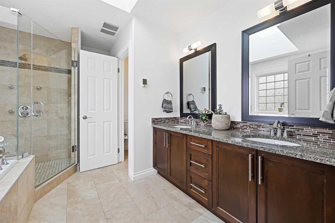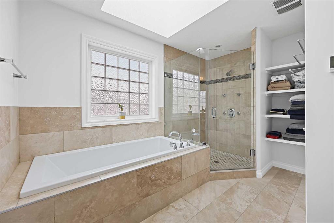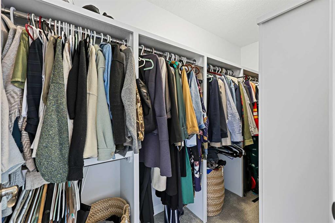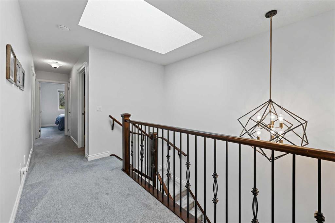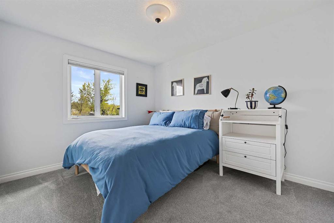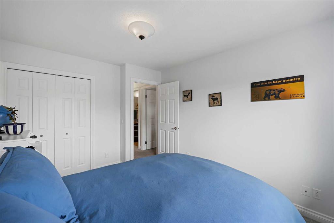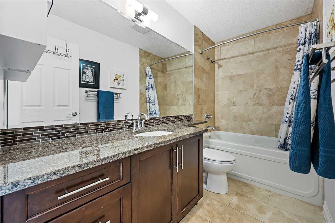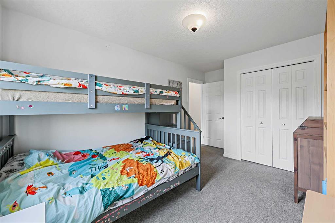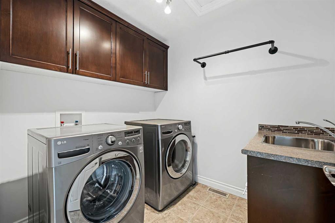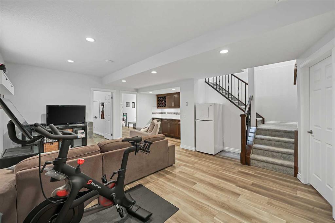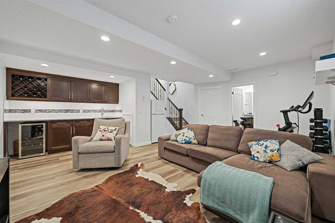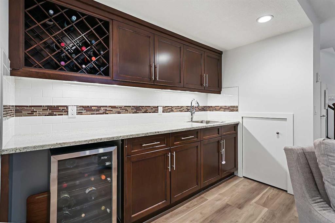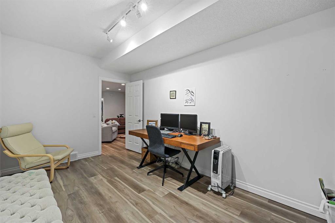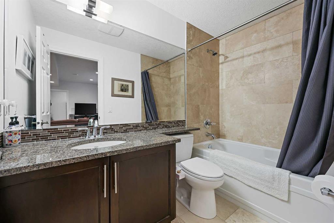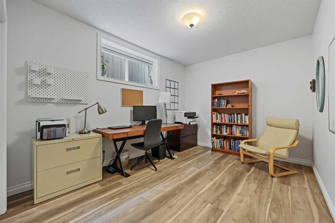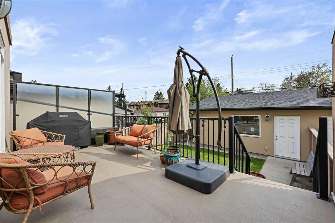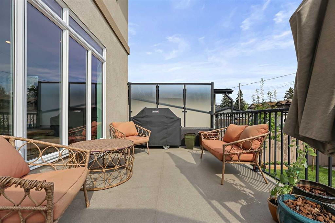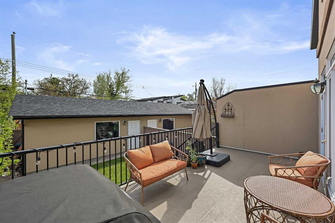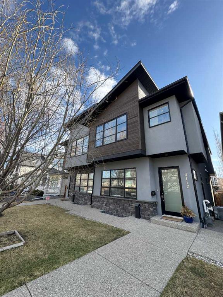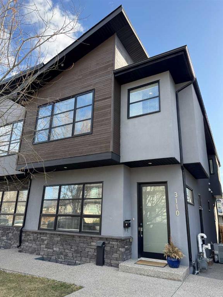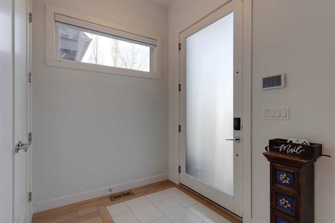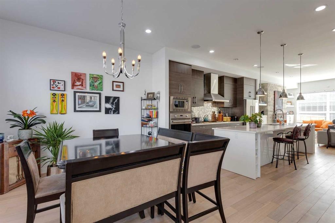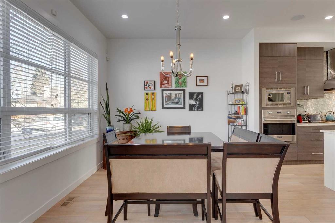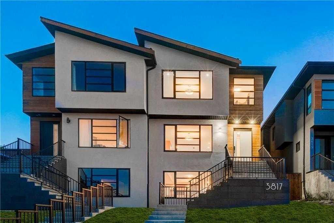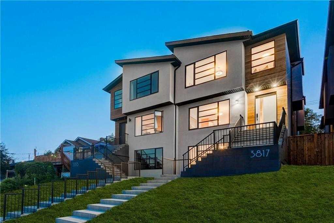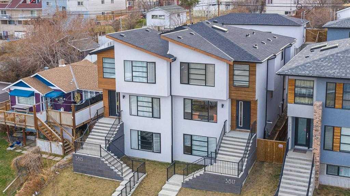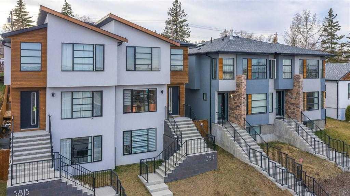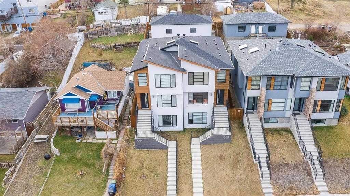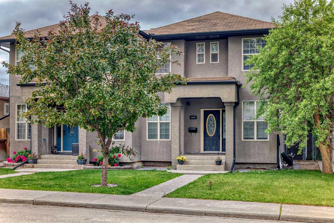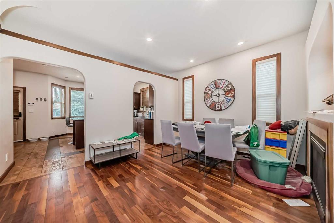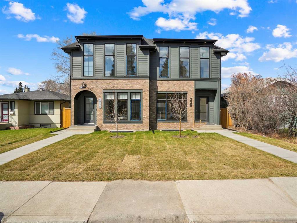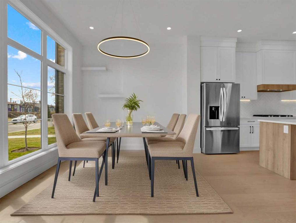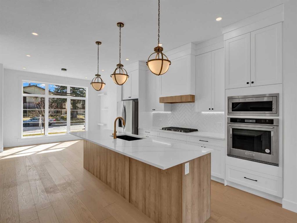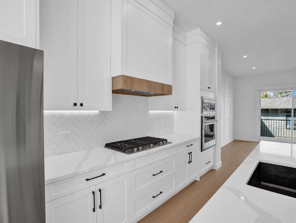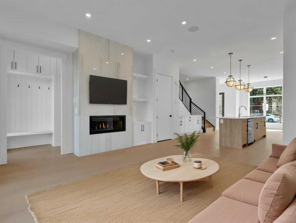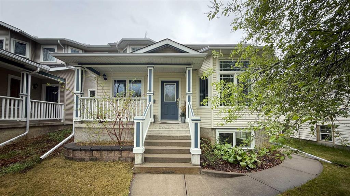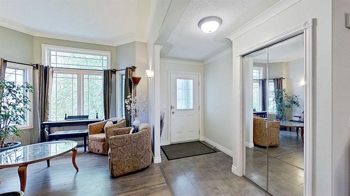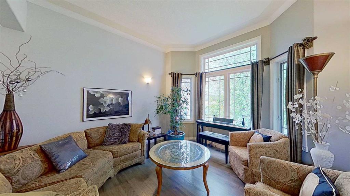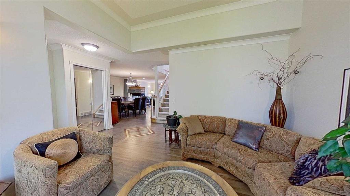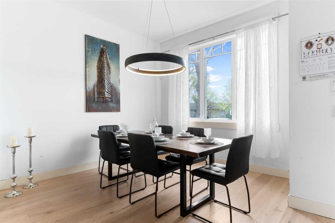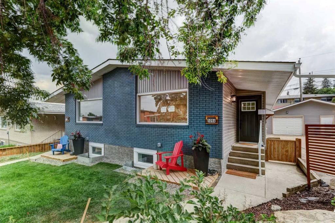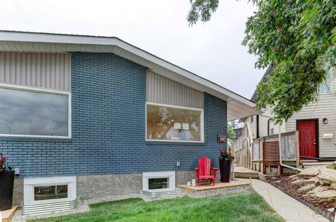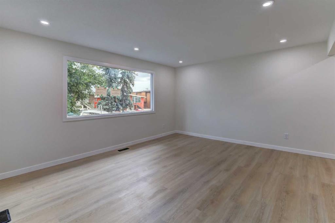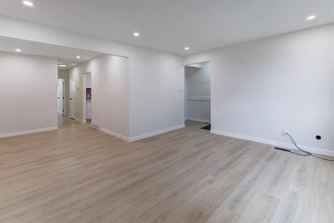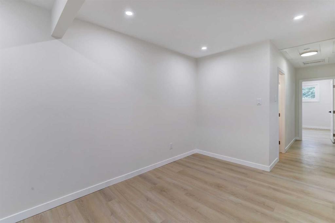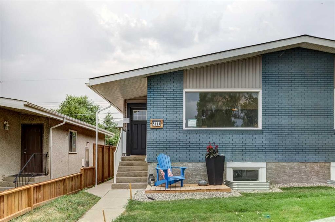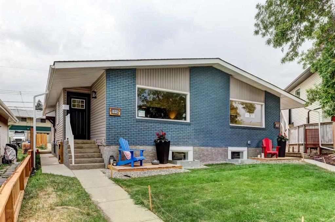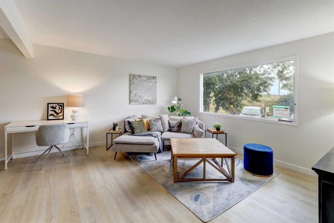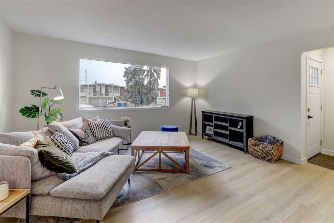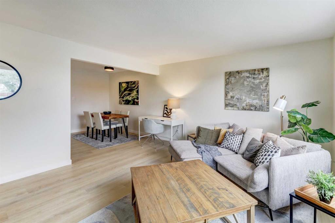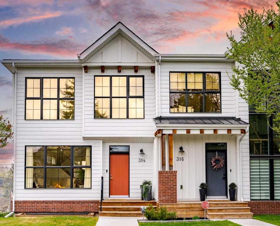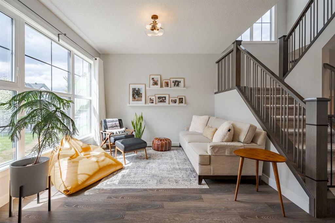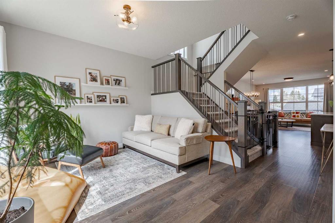417 35 Avenue NW
Calgary T2K 0C2
MLS® Number: A2220465
$ 830,000
4
BEDROOMS
3 + 1
BATHROOMS
1,890
SQUARE FEET
2012
YEAR BUILT
Perfectly positioned on a quiet, tree-lined street in Highland Park, this chic and updated residence blends thoughtful design, high-end finishes, and everyday functionality. Not your typical infill, this home offers an elevated lifestyle just minutes from downtown, top-rated schools, and major thoroughfares, ideal for professionals and families alike. Inside, 2829 sq ft of finished living space awaits. The bright and airy open-concept layout is flooded with natural light and complemented by air conditioning, newly installed hardwood floors, and an inviting floorplan that flows effortlessly. At the heart of the home is a show-stopping chef’s kitchen, complete with granite countertops, an oversized island, sleek KitchenAid appliances including a gas cooktop and built-in convection oven, painted maple cabinetry, and a walk-in pantry. The adjacent living room is anchored by a striking floor-to-ceiling masonry fireplace, coffered ceilings, and a wall of south-facing windows that overlook the beautifully landscaped backyard. Step outside to the expansive south-facing deck - private, sun-soaked, and built for outdoor living. Upstairs, the primary retreat is a serene sanctuary, featuring a skylight, 5-piece ensuite with heated floors, a soaker tub, and a multi-head glass shower. Two additional spacious bedrooms and a well-appointed laundry room with built-ins complete the upper level. The professionally developed lower level is perfect for relaxing or entertaining, boasting in-floor heat, a custom wet bar, a generous fourth bedroom, den, a 4-piece bath, and a flexible media room or studio space. This home was built to a higher standard than today’s homes with the exposed aggregate walkway, solid concrete steps leading to the doorway, coffered ceilings in the living room, insulated and painted garage, and stucco – tough to get this quality for a good price these days. This property offers the best of both worlds: a mature, established community paired with contemporary style and superior craftsmanship.
| COMMUNITY | Highland Park |
| PROPERTY TYPE | Semi Detached (Half Duplex) |
| BUILDING TYPE | Duplex |
| STYLE | 2 Storey, Side by Side |
| YEAR BUILT | 2012 |
| SQUARE FOOTAGE | 1,890 |
| BEDROOMS | 4 |
| BATHROOMS | 4.00 |
| BASEMENT | Finished, Full |
| AMENITIES | |
| APPLIANCES | Built-In Oven, Dishwasher, Dryer, Garage Control(s), Gas Cooktop, Microwave, Range Hood, Refrigerator, Washer, Window Coverings |
| COOLING | Central Air |
| FIREPLACE | Gas |
| FLOORING | Carpet, Hardwood |
| HEATING | Forced Air, Natural Gas |
| LAUNDRY | Upper Level |
| LOT FEATURES | Back Lane, Back Yard, Front Yard, Lawn, Rectangular Lot |
| PARKING | Double Garage Detached |
| RESTRICTIONS | Airspace Restriction |
| ROOF | Asphalt |
| TITLE | Fee Simple |
| BROKER | Sotheby's International Realty Canada |
| ROOMS | DIMENSIONS (m) | LEVEL |
|---|---|---|
| Game Room | 19`10" x 13`4" | Basement |
| Bedroom | 12`11" x 10`0" | Basement |
| Den | 15`2" x 8`9" | Basement |
| 4pc Bathroom | 4`11" x 8`8" | Basement |
| Furnace/Utility Room | 9`11" x 9`2" | Basement |
| Living Room | 11`0" x 9`11" | Main |
| Family Room | 20`2" x 13`9" | Main |
| Kitchen | 15`6" x 13`11" | Main |
| Dining Room | 10`0" x 6`4" | Main |
| Pantry | 3`11" x 3`11" | Main |
| Foyer | 6`11" x 6`5" | Main |
| Mud Room | 6`4" x 4`0" | Main |
| 2pc Bathroom | 5`3" x 5`3" | Main |
| Bedroom - Primary | 15`2" x 12`9" | Upper |
| Walk-In Closet | 9`11" x 4`6" | Upper |
| 5pc Ensuite bath | 11`7" x 9`9" | Upper |
| Bedroom | 12`2" x 9`8" | Upper |
| Bedroom | 12`0" x 9`11" | Upper |
| Laundry | 7`10" x 6`5" | Upper |
| 4pc Bathroom | 9`8" x 4`11" | Upper |

