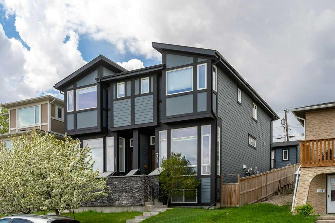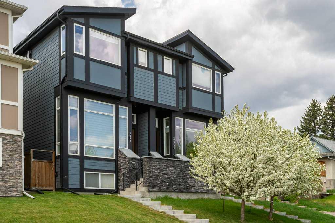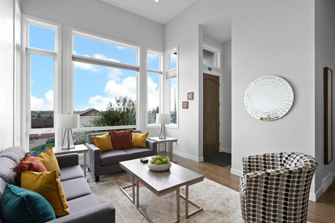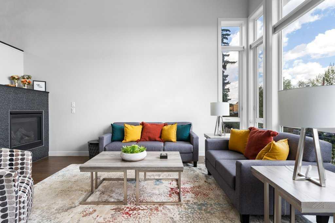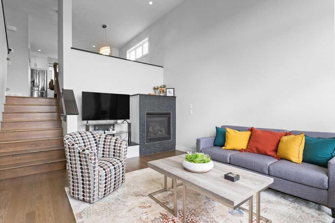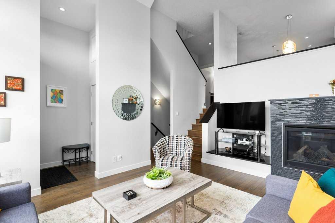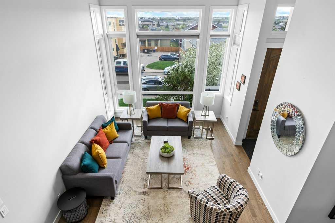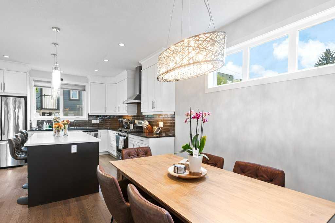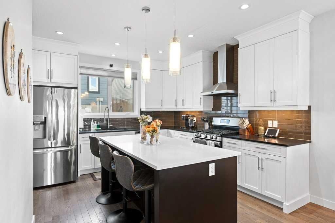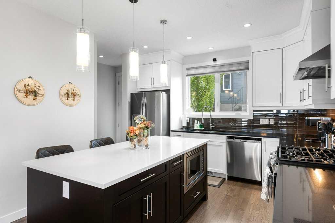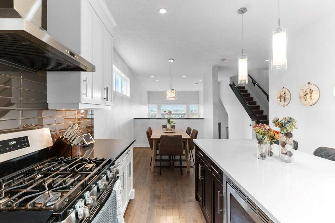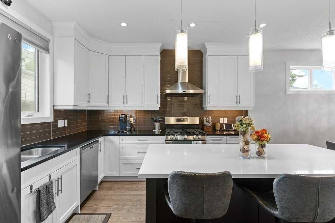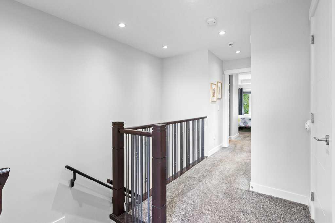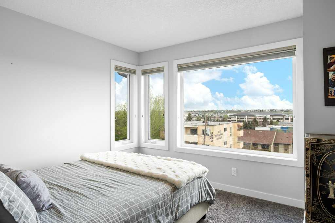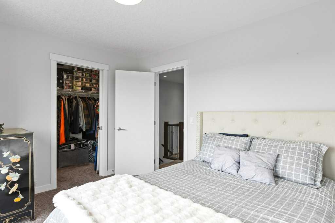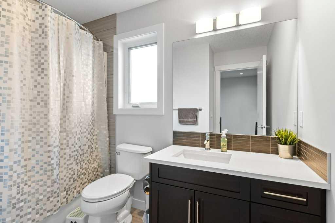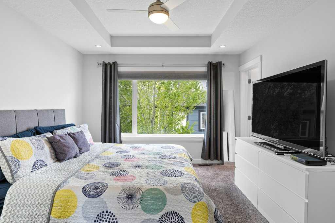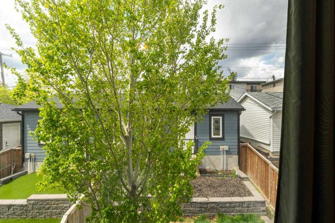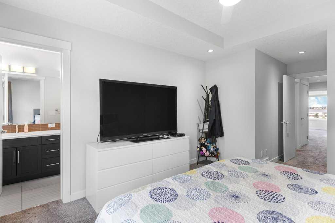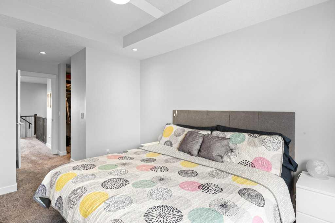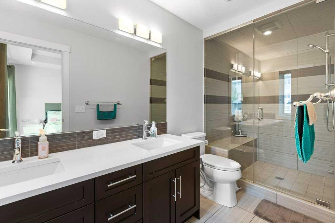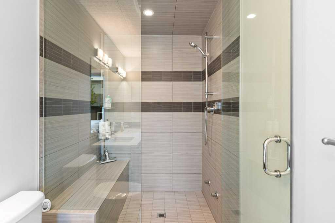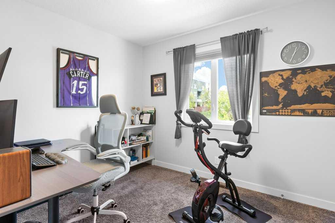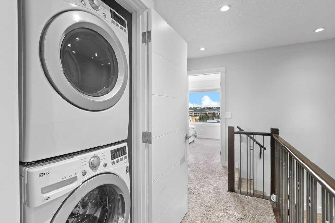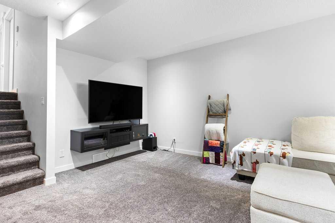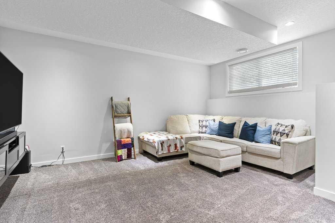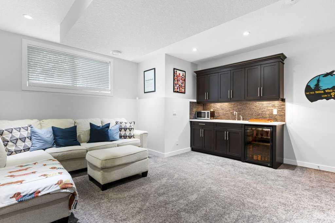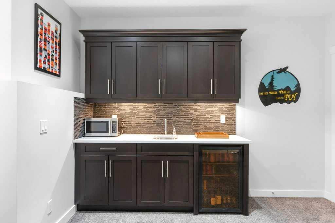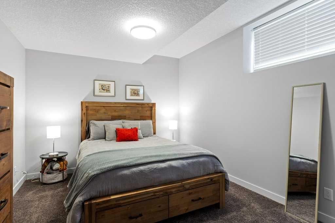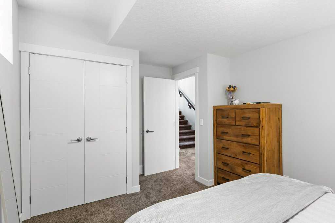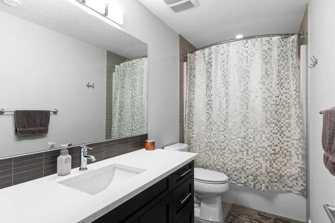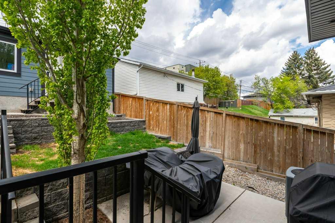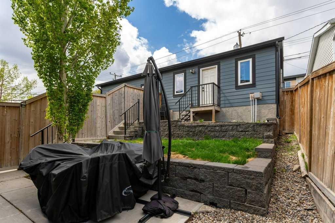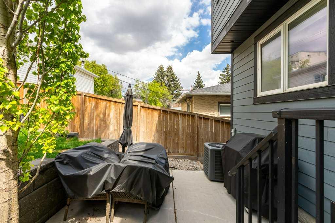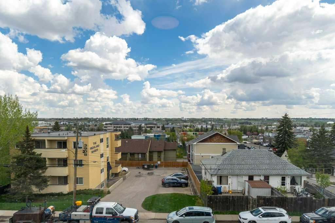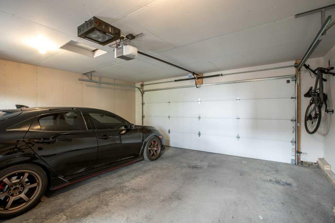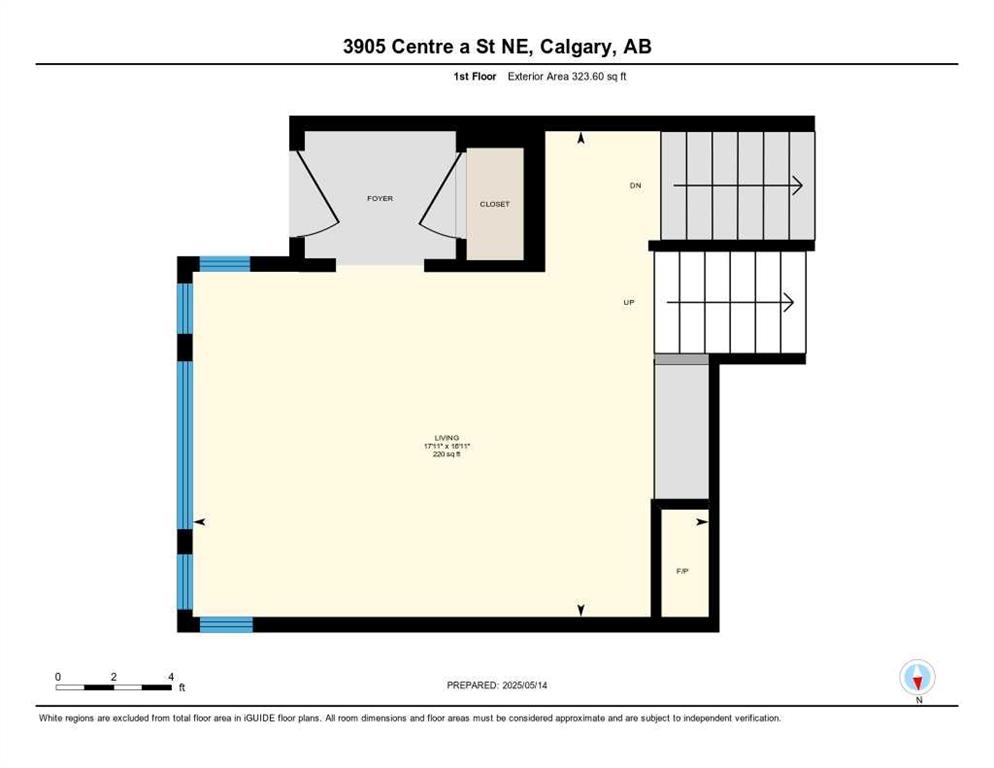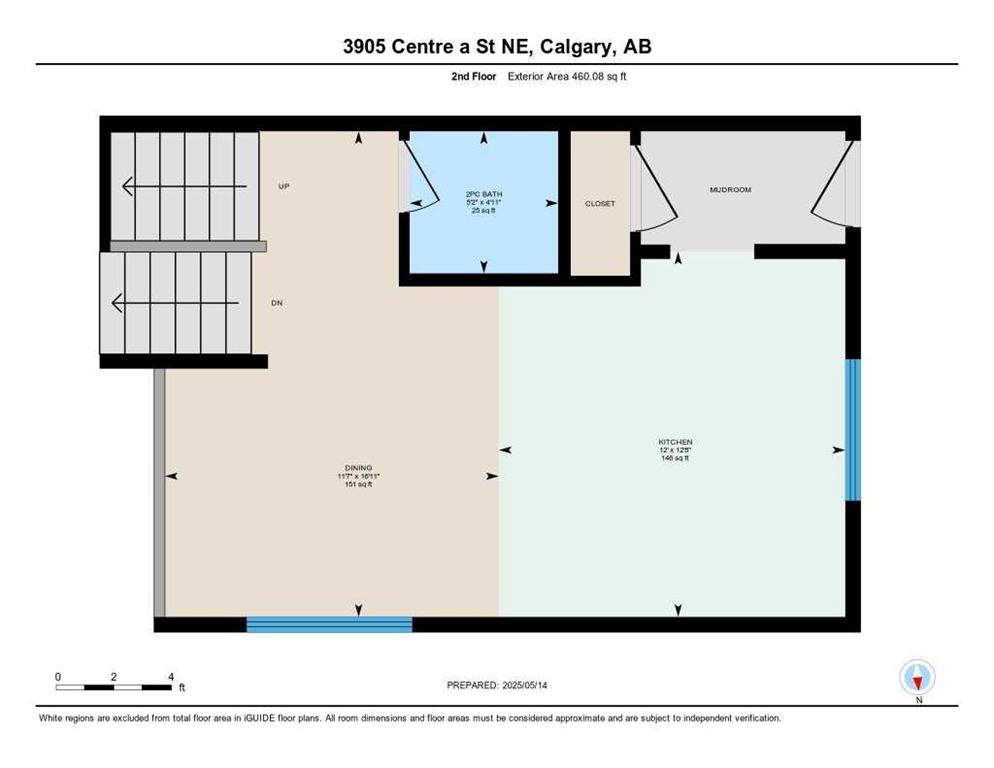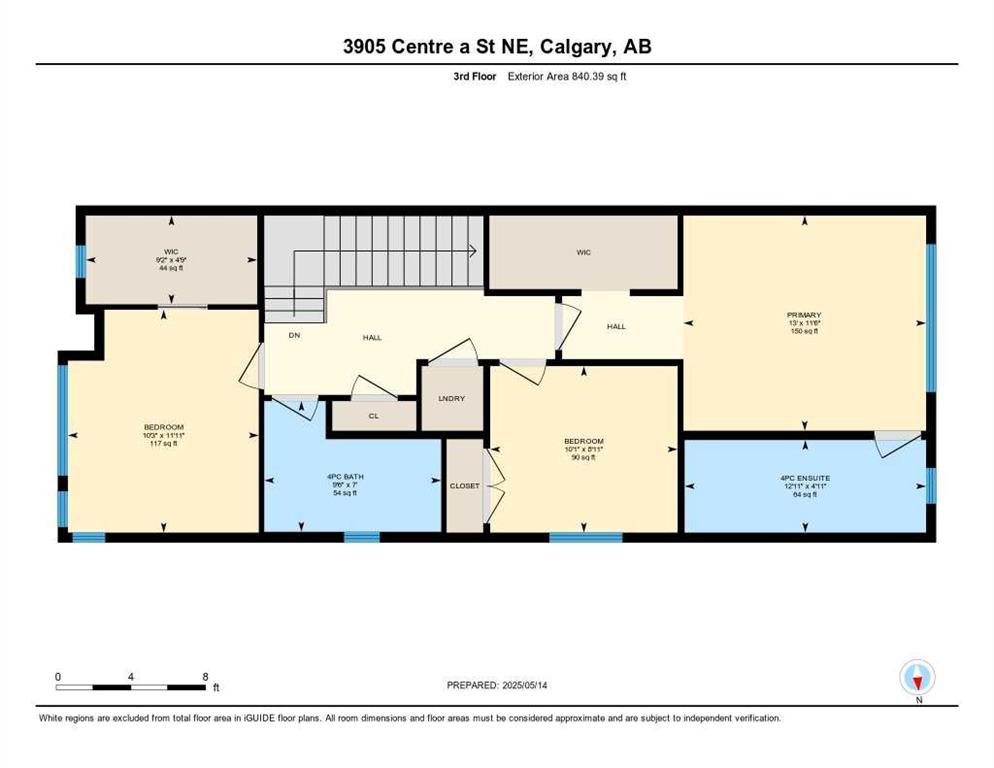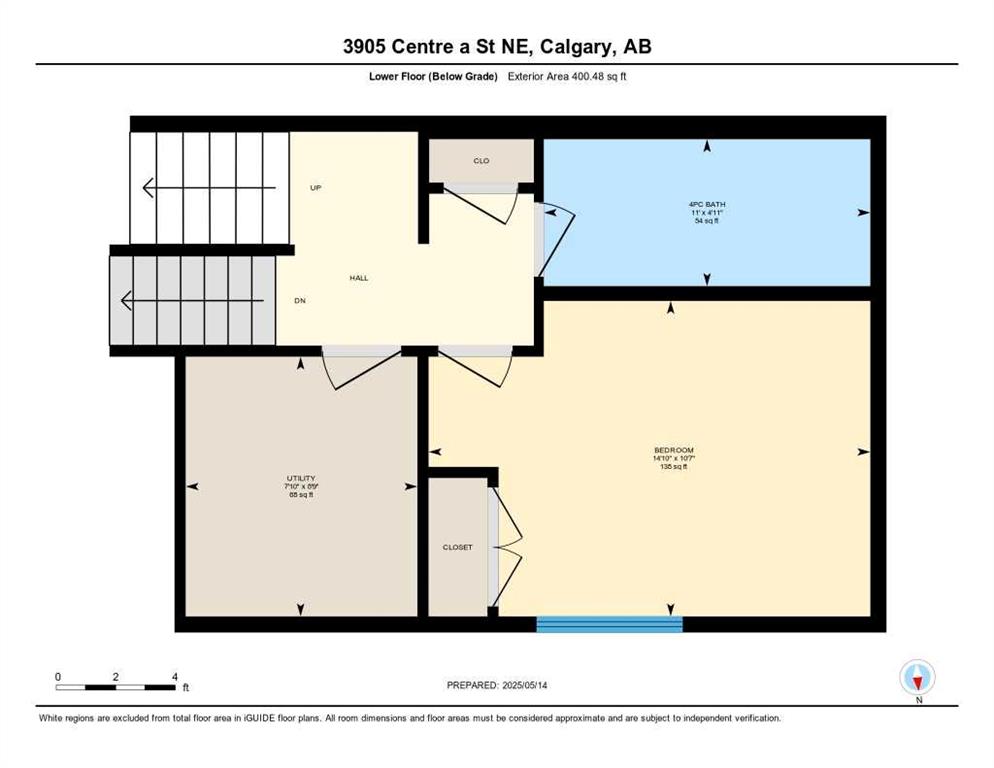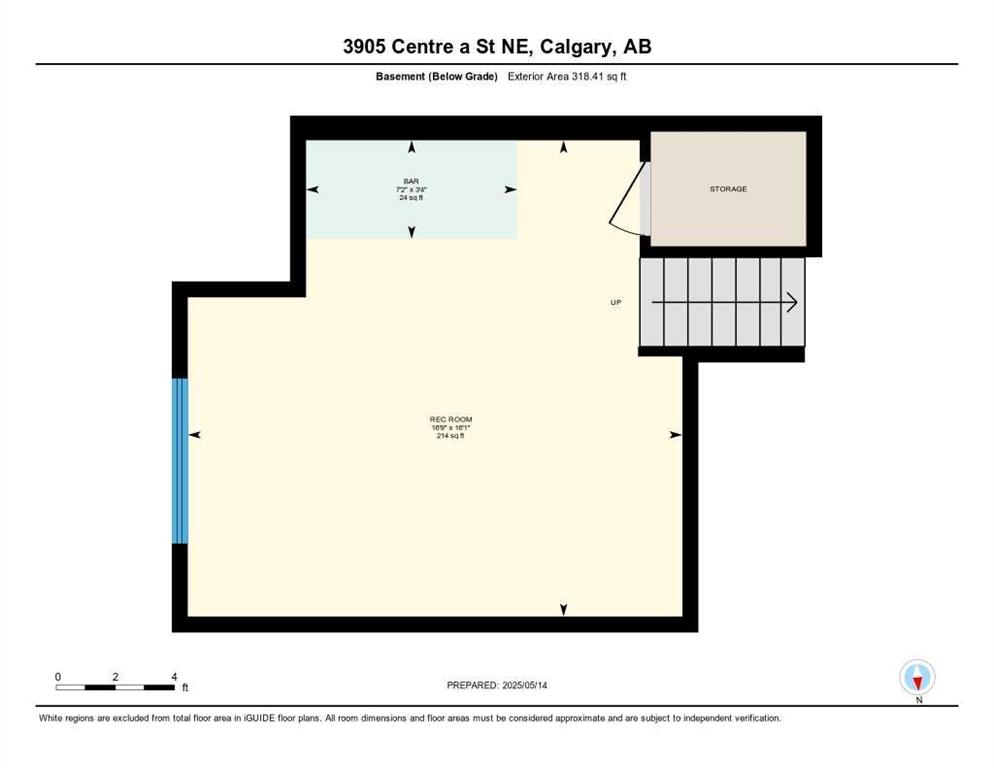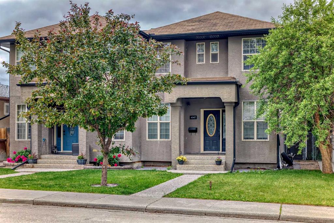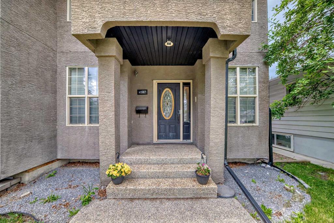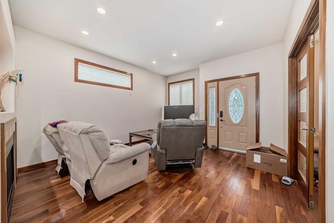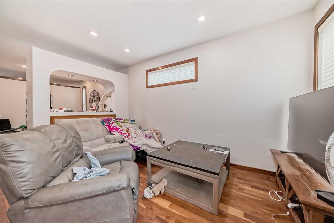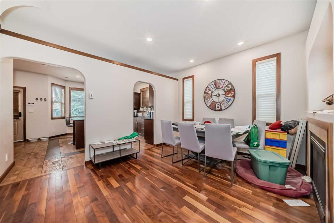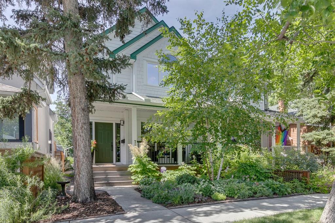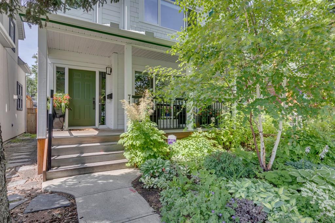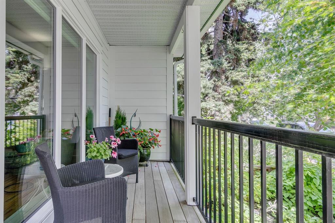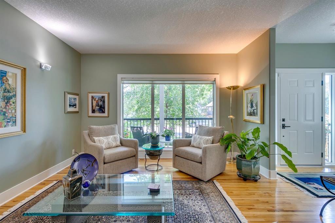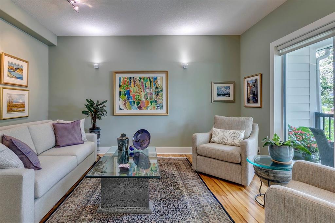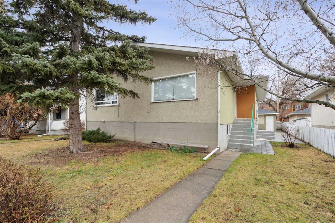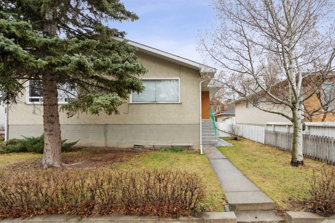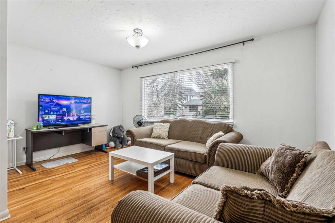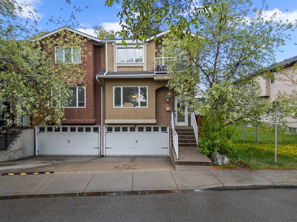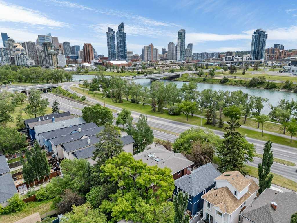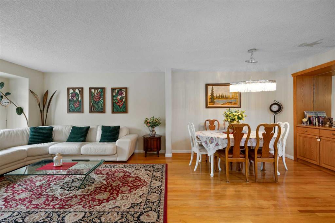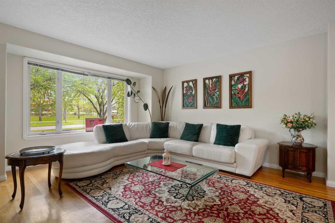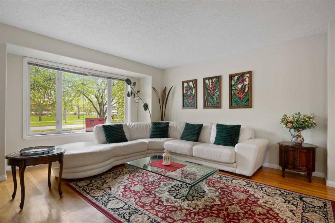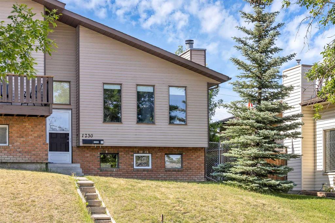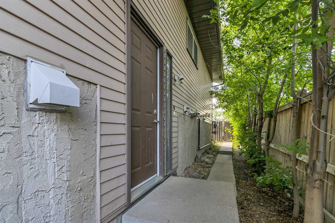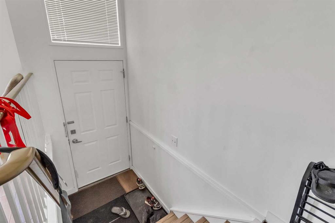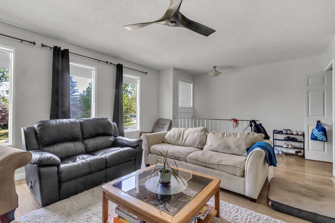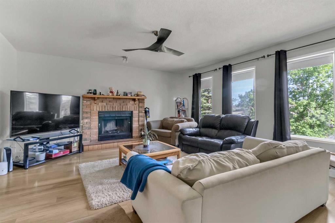3905 Centre A Street NE
Calgary T2E 3A7
MLS® Number: A2224581
$ 699,900
4
BEDROOMS
3 + 1
BATHROOMS
1,624
SQUARE FEET
2015
YEAR BUILT
Over 2,300 Sq Ft of Living Space | Double Garage | Soaring Ceilings | City Skyline Views | West-Facing Yard Welcome to 3905 Centre A Street NE—a rare opportunity to own a like-new, exceptionally maintained five-level split in one of Calgary’s most connected inner-city communities. Homes like this don’t come to market often. Don’t be fooled by the 1,600 sq ft RMS measurement—this home offers over 2,300 sq ft of total developed living space across five smartly designed levels. Soaring ceilings and oversized windows flood the home with natural light and showcase skyline views from the main and upper floors. The upgraded kitchen features rich cabinetry, quartz counters, a gas range, tile backsplash, and a large island that connects seamlessly to the dining and living areas, anchored by a gas fireplace. Upstairs, you’ll find three generously sized bedrooms including a primary retreat with a walk-in closet and a stunning ensuite with dual sinks and an oversized glass steam shower. The upper floor also includes a full laundry room. A separate level offers a fourth bedroom and full bath, ideal for guests, teens, or a dedicated office. The basement is fully finished with a large rec room, custom wet bar, and ample storage. Enjoy year-round comfort with central air conditioning. Outside, the private west-facing backyard is tiered and low-maintenance with a BBQ gas line and access to the full double garage. Located in Highland Park, you’re steps from Buchanan School, Confederation Park, the Highland Park Community Hall, Fox Hollow Golf Course, and the future Green Line, plus just minutes to downtown and the airport. Call your preferred REALTOR® to book a showing today!
| COMMUNITY | Highland Park |
| PROPERTY TYPE | Semi Detached (Half Duplex) |
| BUILDING TYPE | Duplex |
| STYLE | 5 Level Split, Side by Side |
| YEAR BUILT | 2015 |
| SQUARE FOOTAGE | 1,624 |
| BEDROOMS | 4 |
| BATHROOMS | 4.00 |
| BASEMENT | Finished, Full |
| AMENITIES | |
| APPLIANCES | Built-In Refrigerator, Dishwasher, Dryer, Gas Range, Microwave, Range Hood, Washer |
| COOLING | Central Air |
| FIREPLACE | Gas |
| FLOORING | Carpet, Hardwood, Tile |
| HEATING | Forced Air |
| LAUNDRY | Upper Level |
| LOT FEATURES | Back Lane, Back Yard, Landscaped, Lawn, Level, Low Maintenance Landscape |
| PARKING | Double Garage Detached |
| RESTRICTIONS | Airspace Restriction |
| ROOF | Asphalt Shingle |
| TITLE | Fee Simple |
| BROKER | MaxWell Capital Realty |
| ROOMS | DIMENSIONS (m) | LEVEL |
|---|---|---|
| Game Room | 16`1" x 16`9" | Lower |
| Furnace/Utility Room | 8`9" x 7`10" | Lower |
| Bedroom | 10`7" x 14`10" | Lower |
| 4pc Bathroom | 4`11" x 11`0" | Lower |
| Living Room | 16`10" x 17`11" | Main |
| Dining Room | 16`10" x 11`7" | Second |
| Kitchen | 12`8" x 12`0" | Second |
| 2pc Bathroom | 4`11" x 5`2" | Second |
| Walk-In Closet | 4`9" x 9`2" | Third |
| Bedroom | 11`11" x 10`3" | Third |
| 4pc Bathroom | 7`0" x 9`6" | Third |
| Bedroom | 8`11" x 10`0" | Third |
| 4pc Ensuite bath | 4`11" x 12`11" | Third |
| Bedroom - Primary | 11`6" x 13`0" | Third |

