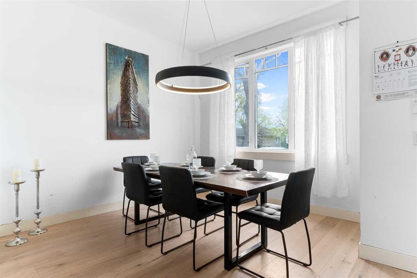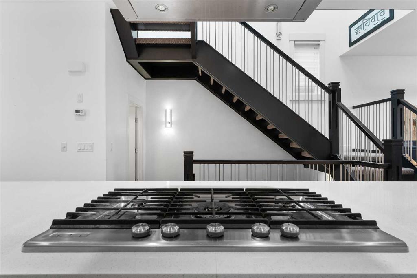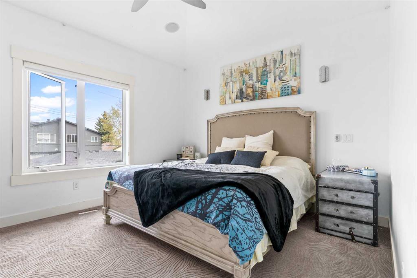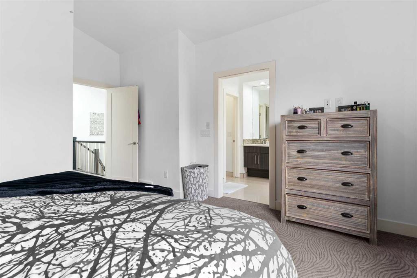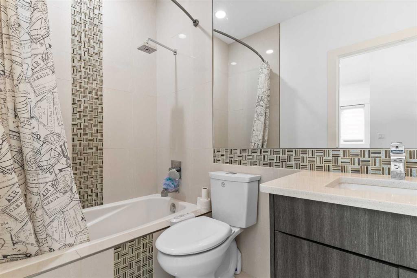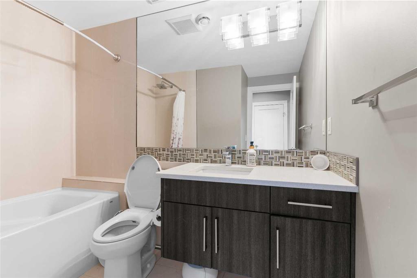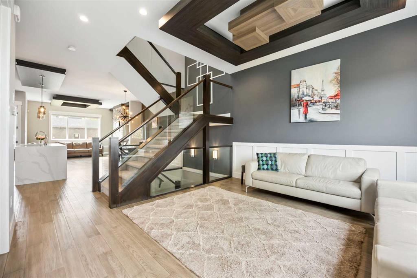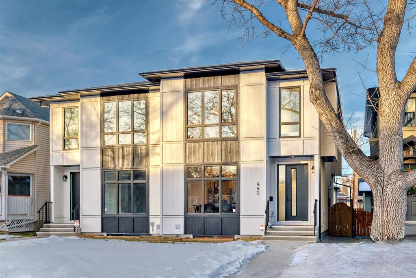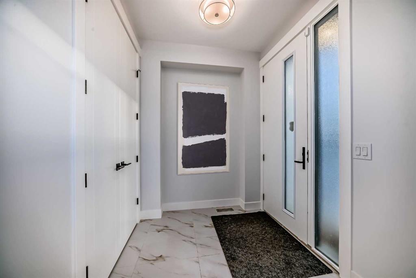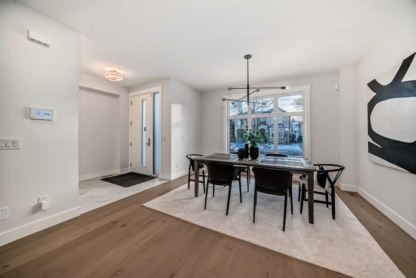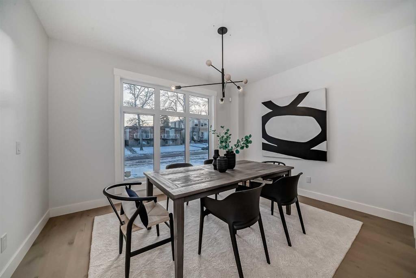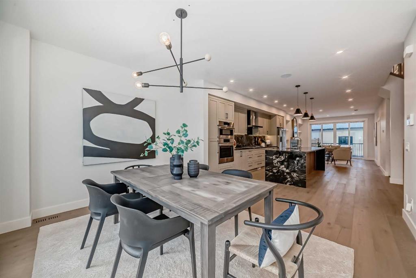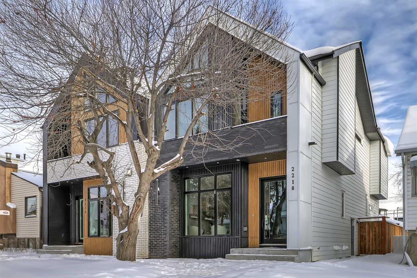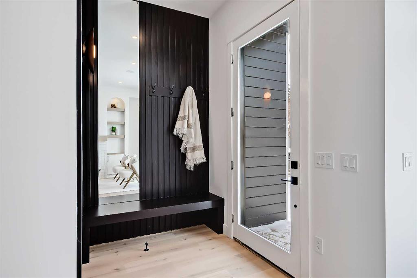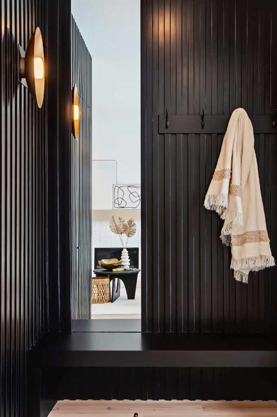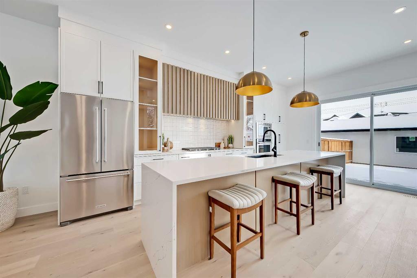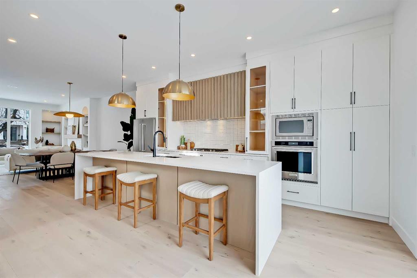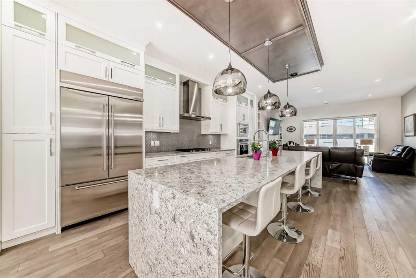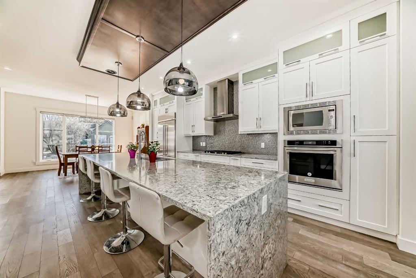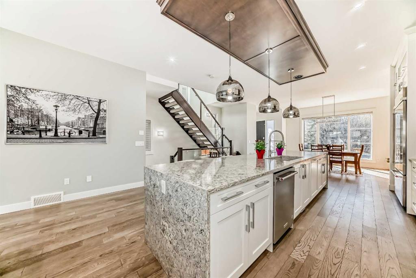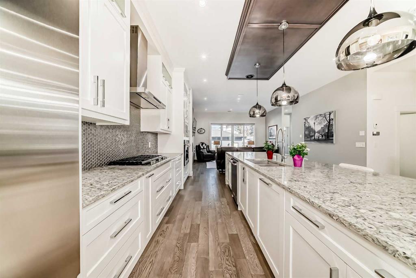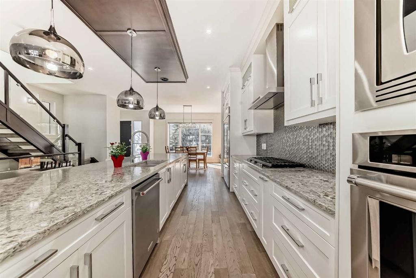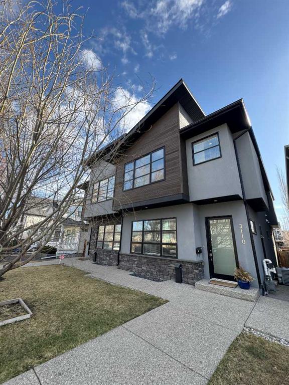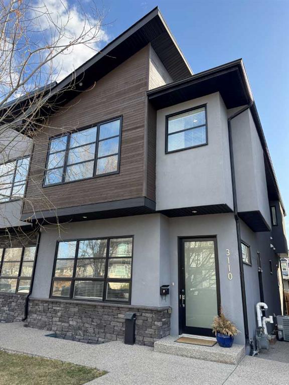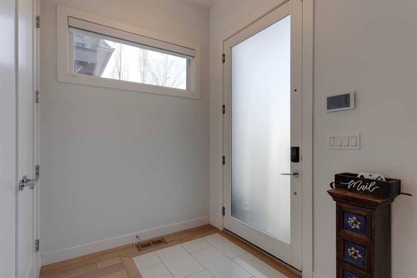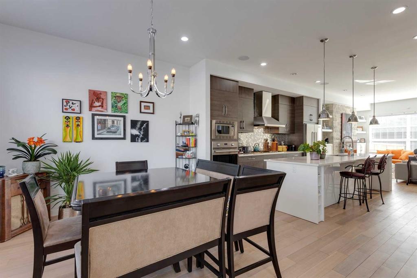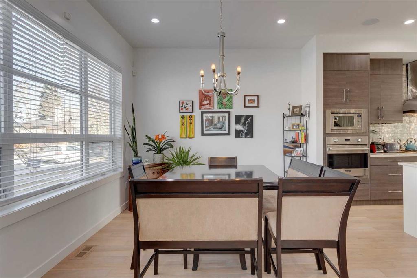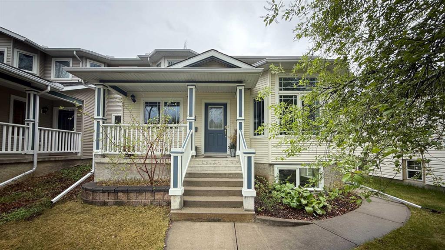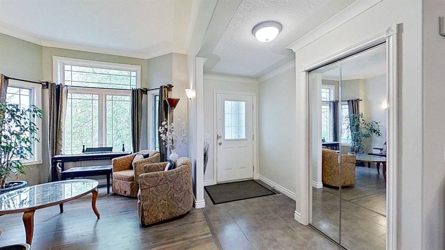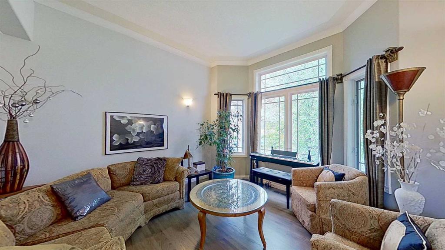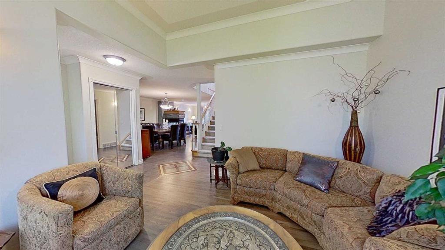410 23 Avenue NW
Calgary T2M1S4
MLS® Number: A2219476
$ 985,900
4
BEDROOMS
3 + 1
BATHROOMS
1,890
SQUARE FEET
2014
YEAR BUILT
Imagine coming home to Mount Pleasant’s charming, tree-lined streets and stepping into this over 2,600 sq ft residence thoughtfully curated across three levels. Vaulted ceilings soar above the open-concept main floor, where two skylights flood the space with incredible natural light. Soaring ten-foot ceilings throughout enhance the home’s airy, expansive feel. Sunlight dances across engineered hardwood floors, while plush Berber carpeting upstairs and in the lower level invites you to kick off your shoes and unwind. The heart of the home is the chef-inspired kitchen: shaker-style cabinetry, stainless-steel appliances, and a dramatic 14-foot quartz island make meal prep a breeze and weekend brunches even more fun. Oversized windows, skylights, and an open-to-below stairwell create seamless sightlines from cooking to relaxing, tying every space together. Upstairs, the master suite is a true retreat, boasting its own vaulted ceiling, a large walk-in closet with built-in shelving, and a spa inspired ensuite complete with a custom built shower (with bench), a deep soaker tub, and sleek fixtures. Two additional generous bedrooms share the upper floor, each warmed by luxurious Berber underfoot. The fully finished lower level offers a versatile hangout area ideal as a home theatre, workout zone, or guest quarter plus a fourth bedroom and ample storage. When summer evenings roll in, step out onto your private composite deck and fire up the built-in brick pizza oven. There’s nothing like dining al fresco under Calgary’s starlit sky—whether you’re enjoying a quiet dinner for two or hosting an impromptu pizza party with friends. Beyond your doorstep, Mount Pleasant shines with top-rated schools such as the Spanish Bilingual , French School, & TLC Program. sprawling parks, and a delightful mix of cafés and boutiques. You’re also just steps from Confederation Park’s scenic pathways, playgrounds, and lagoon—perfect for family outings or morning jogs. With downtown minutes away and major transit routes close by, this neighborhood truly offers something for everyone.
| COMMUNITY | Mount Pleasant |
| PROPERTY TYPE | Semi Detached (Half Duplex) |
| BUILDING TYPE | Duplex |
| STYLE | 2 Storey, Side by Side |
| YEAR BUILT | 2014 |
| SQUARE FOOTAGE | 1,890 |
| BEDROOMS | 4 |
| BATHROOMS | 4.00 |
| BASEMENT | Finished, Full |
| AMENITIES | |
| APPLIANCES | Built-In Oven, Dishwasher, Gas Cooktop, Microwave, Range Hood, Refrigerator, Washer/Dryer |
| COOLING | Central Air |
| FIREPLACE | Gas, Gas Starter, Living Room, Stone |
| FLOORING | Carpet, Hardwood, Tile |
| HEATING | Forced Air, Natural Gas |
| LAUNDRY | Upper Level |
| LOT FEATURES | Back Lane, Front Yard, Landscaped |
| PARKING | 220 Volt Wiring, Double Garage Detached, Off Street |
| RESTRICTIONS | None Known |
| ROOF | Asphalt Shingle |
| TITLE | Fee Simple |
| BROKER | Century 21 Bamber Realty LTD. |
| ROOMS | DIMENSIONS (m) | LEVEL |
|---|---|---|
| 4pc Bathroom | 7`9" x 8`8" | Basement |
| Bedroom | 13`9" x 9`5" | Basement |
| Game Room | 19`2" x 15`1" | Basement |
| Storage | 5`9" x 10`4" | Basement |
| Kitchen | 14`11" x 18`8" | Main |
| Living Room | 20`2" x 14`0" | Main |
| Dining Room | 14`2" x 11`6" | Main |
| 2pc Bathroom | 5`3" x 4`11" | Main |
| Bedroom - Primary | 14`1" x 15`8" | Second |
| Bedroom | 10`6" x 13`8" | Second |
| Bedroom | 9`4" x 11`11" | Second |
| 4pc Bathroom | 4`11" x 8`3" | Second |
| 5pc Ensuite bath | 9`0" x 15`9" | Second |
| Laundry | 7`11" x 5`8" | Second |



