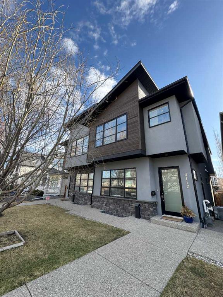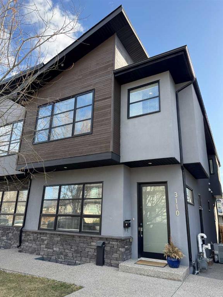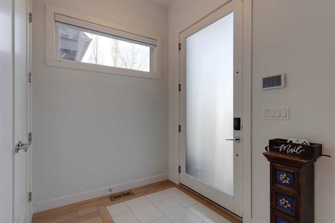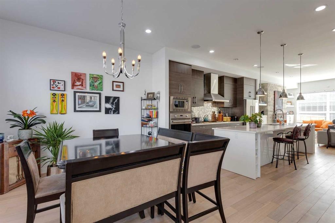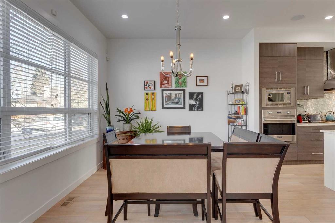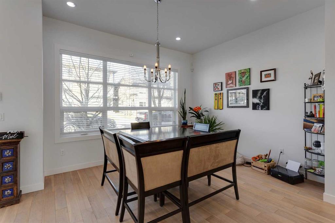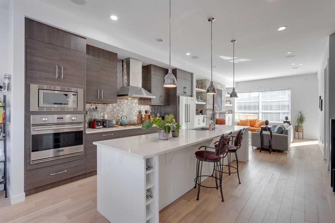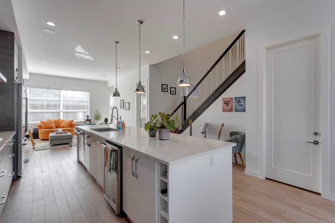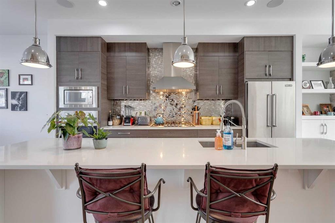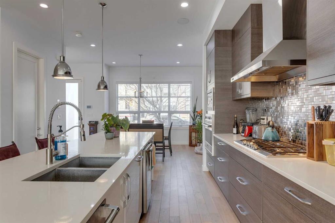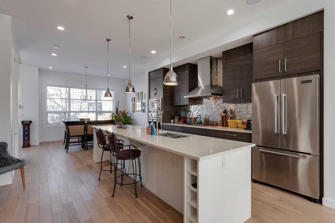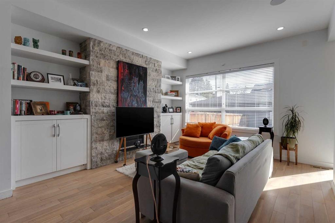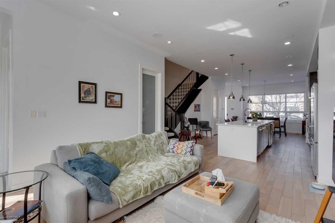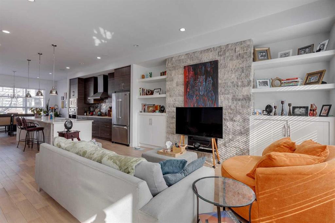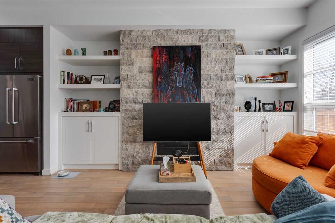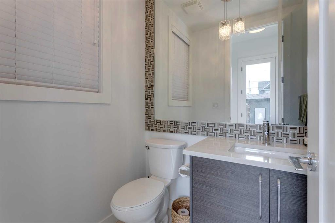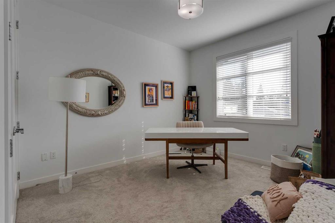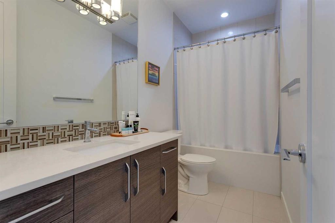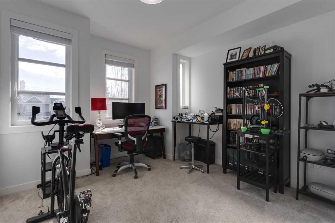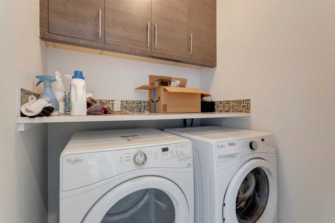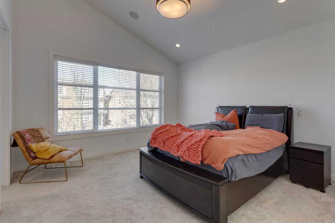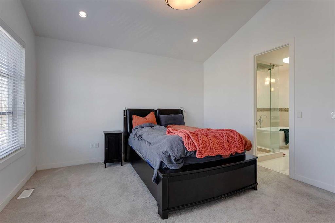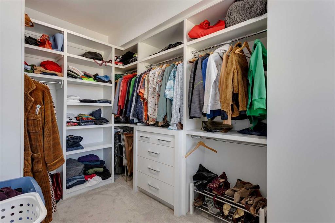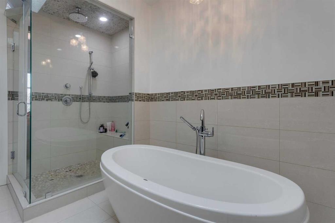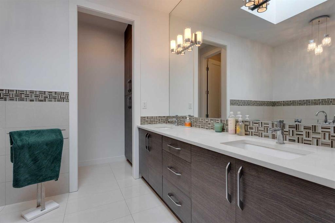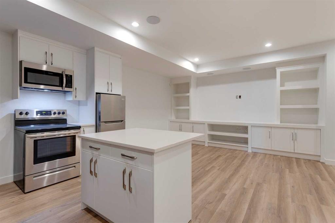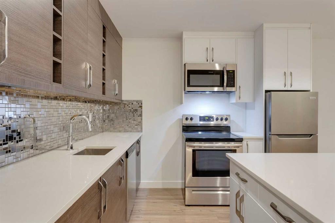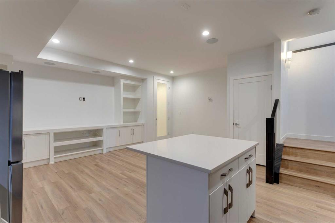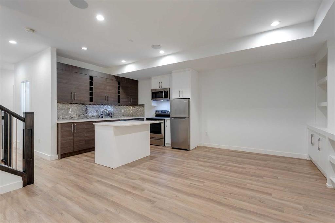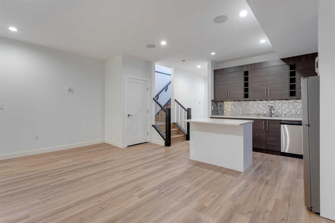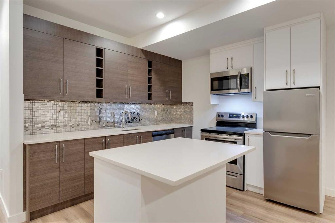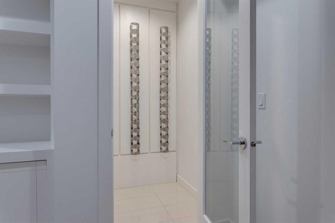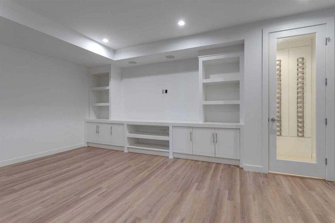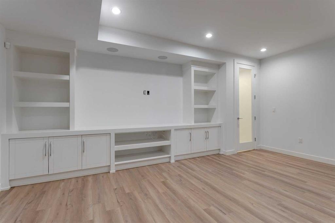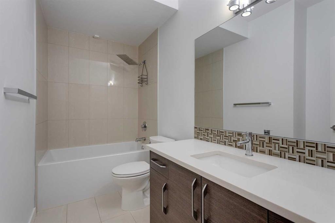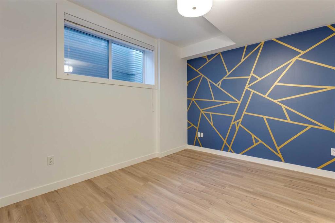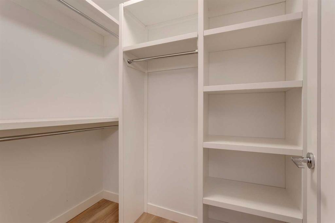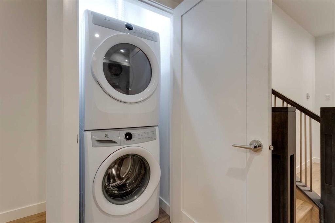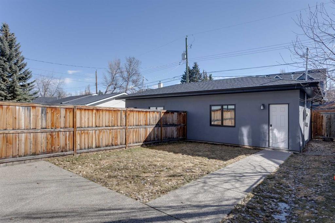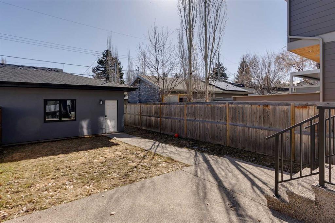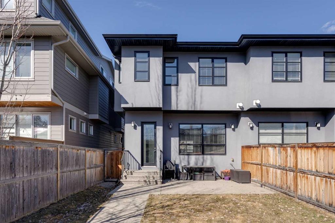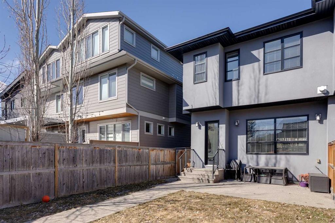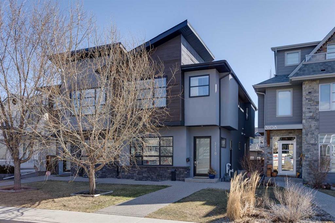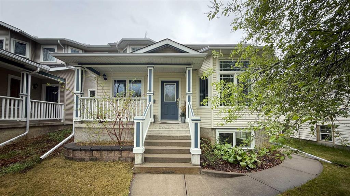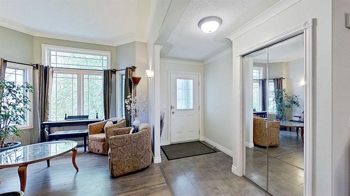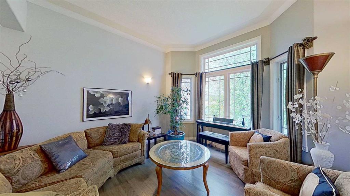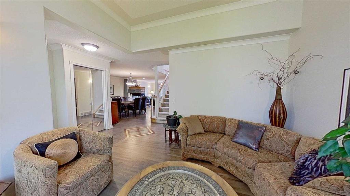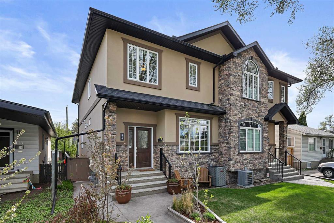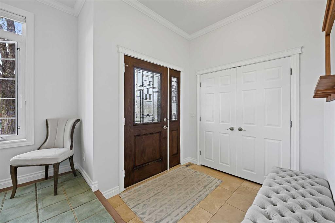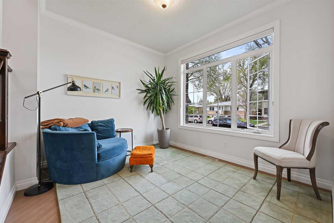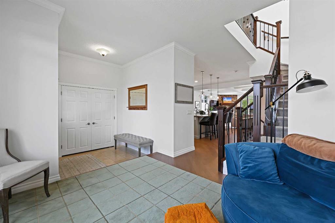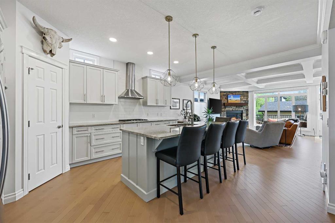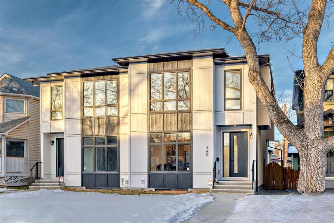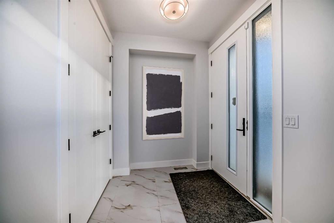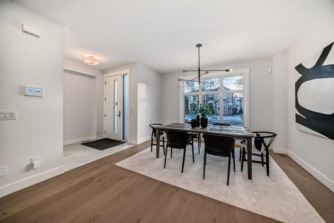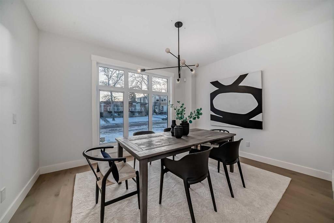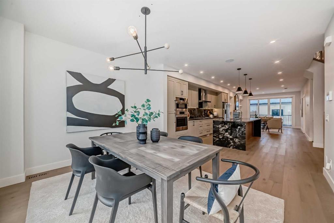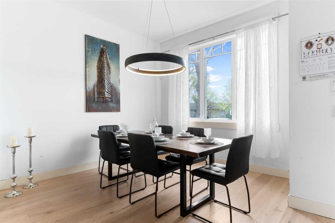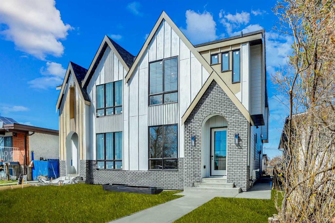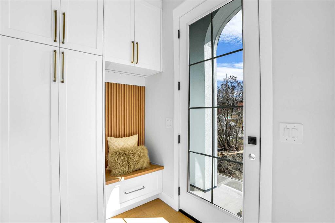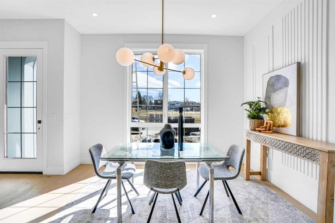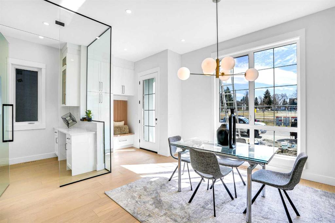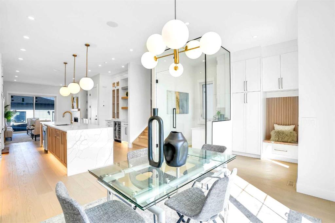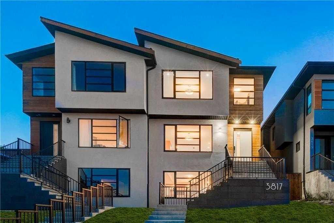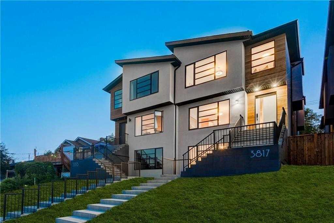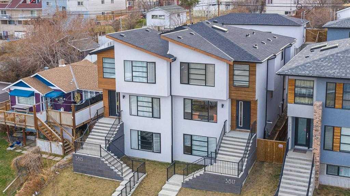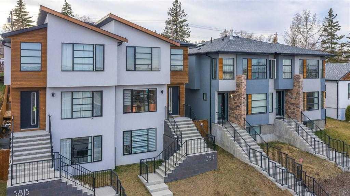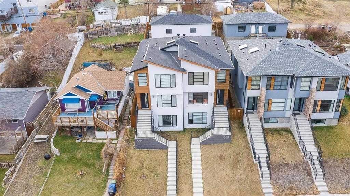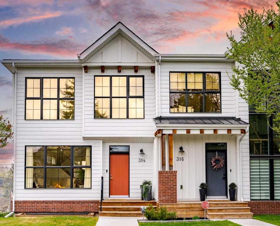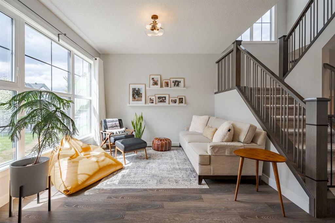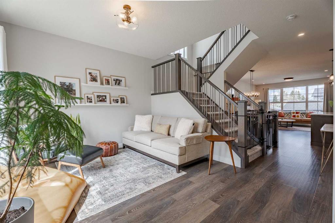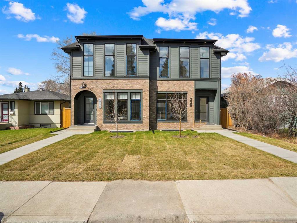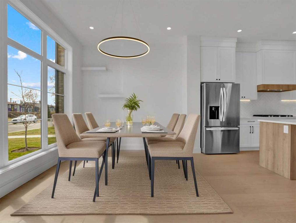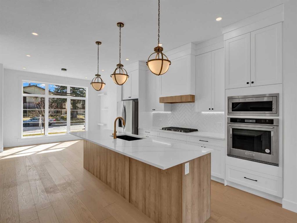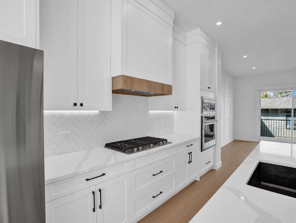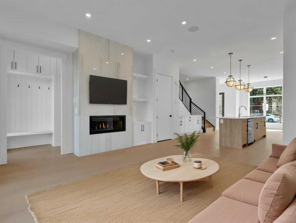3110 5 Street NW
Calgary T2M 3C9
MLS® Number: A2209931
$ 899,999
4
BEDROOMS
3 + 1
BATHROOMS
2,004
SQUARE FEET
2014
YEAR BUILT
Welcome to This Stunning LEGAL SUITED HOME in the Heart of Mount Pleasant This beautifully designed detached home offers exceptional value and versatility with a LEGAL BASEMENT SUITE and separate entrance—perfect for generating rental income or adding long-term resale value. Located on a charming street in the sought-after inner-city community of Mount Pleasant, this 4-bedroom, fully developed home blends contemporary design with quality craftsmanship that truly stands out. Built by a premium Calgary home builder known for exceeding expectations, every detail has been thoughtfully planned for functionality and comfort. The main level features a bright, open-concept layout ideal for both everyday living and entertaining. The chef’s kitchen boasts ample cabinetry, quartz countertops, and high-end stainless steel appliances, including a gas stove, built-in wall ovens and wine/beverage fridge. A spacious dining area and cozy living room with oversized windows flood the space with natural light. Upstairs, you'll find three generous bedrooms, including a luxurious primary retreat complete with a spa-inspired ensuite and a walk-in closet that will impress any fashion lover. Convenient upper floor laundry adds everyday ease. The fully developed basement is a self-contained legal suite with its own private entrance, offering a full kitchen, bright living area with custom built-ins, large bedroom, full bath, wine room, separate laundry, and oversized window that make the space feel open and inviting. Outside, enjoy a sodded and fenced backyard, poured exposed concrete paito and a detached double garage. Built-in speakers enhance both the main and lower levels. All of this in a central location close to downtown, transit, schools, parks, and shopping. This is the perfect opportunity to own a stylish, income-generating home in a prime location. Main floor is tenant occupied so please allow for 24 hour noitce when booking your showing!
| COMMUNITY | Mount Pleasant |
| PROPERTY TYPE | Semi Detached (Half Duplex) |
| BUILDING TYPE | Duplex |
| STYLE | 2 Storey, Side by Side |
| YEAR BUILT | 2014 |
| SQUARE FOOTAGE | 2,004 |
| BEDROOMS | 4 |
| BATHROOMS | 4.00 |
| BASEMENT | Separate/Exterior Entry, Finished, Full, Suite |
| AMENITIES | |
| APPLIANCES | Built-In Gas Range, Built-In Oven, Central Air Conditioner, Dishwasher, Dryer, Electric Range, Garage Control(s), Microwave Hood Fan, Range Hood, Refrigerator, See Remarks, Washer, Window Coverings, Wine Refrigerator |
| COOLING | Central Air |
| FIREPLACE | Gas, Stone |
| FLOORING | Carpet, Hardwood, Tile, Vinyl Plank |
| HEATING | Fireplace(s), Forced Air, Natural Gas |
| LAUNDRY | Laundry Room |
| LOT FEATURES | Back Lane, Back Yard, Cul-De-Sac, Front Yard, Rectangular Lot, Treed |
| PARKING | Double Garage Detached, Garage Door Opener, See Remarks |
| RESTRICTIONS | None Known |
| ROOF | Asphalt Shingle |
| TITLE | Fee Simple |
| BROKER | Coldwell Banker Mountain Central |
| ROOMS | DIMENSIONS (m) | LEVEL |
|---|---|---|
| Dining Room | 11`4" x 13`10" | Main |
| Foyer | 6`5" x 5`0" | Main |
| Kitchen | 16`0" x 13`10" | Main |
| Living Room | 15`5" x 14`0" | Main |
| Mud Room | 6`2" x 5`6" | Main |
| 2pc Bathroom | 5`7" x 4`11" | Main |
| Bedroom - Primary | 14`0" x 14`0" | Second |
| 5pc Ensuite bath | 11`2" x 10`5" | Second |
| Laundry | 3`0" x 3`1" | Second |
| 4pc Bathroom | 4`11" x 10`5" | Second |
| Bedroom | 14`4" x 10`5" | Second |
| Bedroom | 12`1" x 11`2" | Second |
| Bedroom | 10`5" x 13`1" | Suite |
| 4pc Bathroom | 4`11" x 10`2" | Suite |
| Kitchenette | 9`8" x 12`10" | Suite |
| Family Room | 10`10" x 18`9" | Suite |
| Wine Cellar | 3`10" x 4`3" | Suite |

