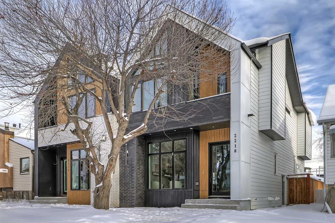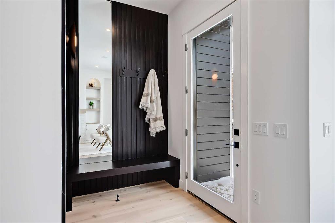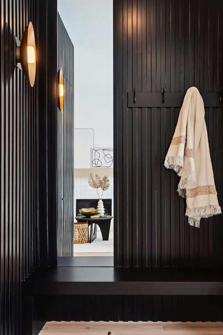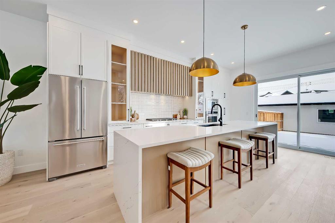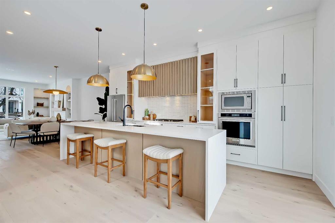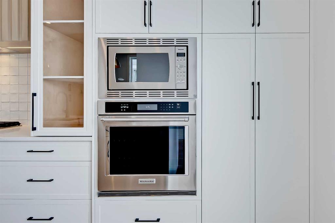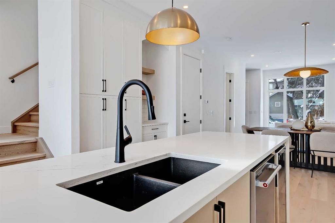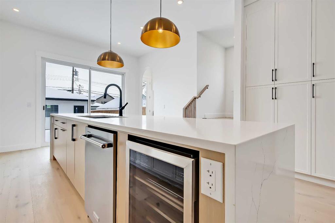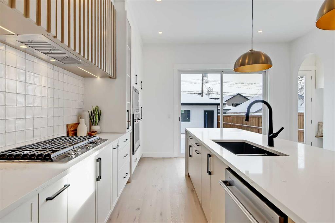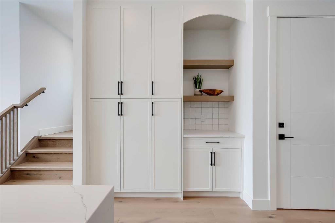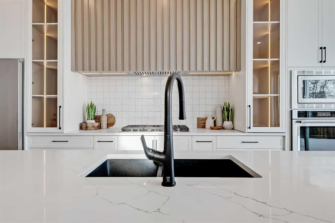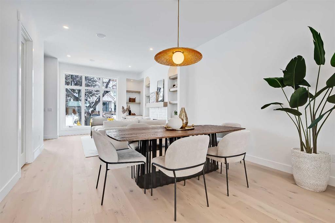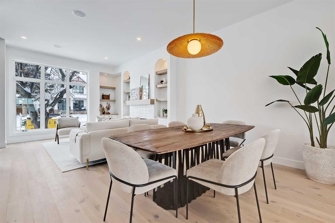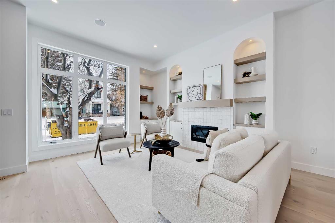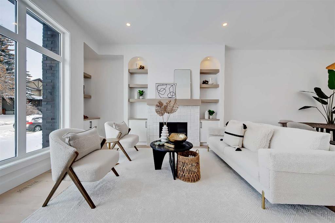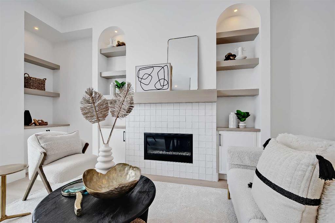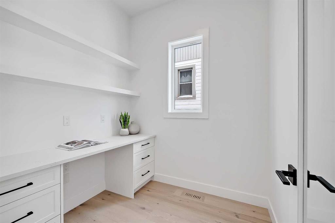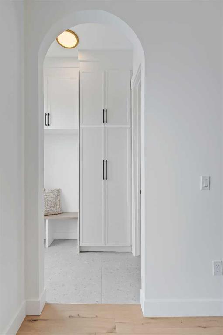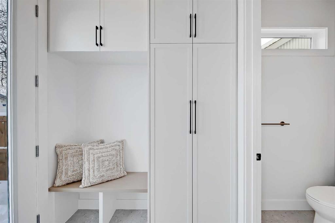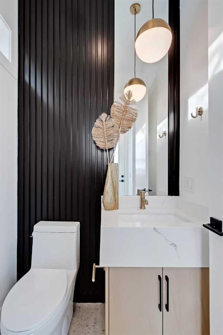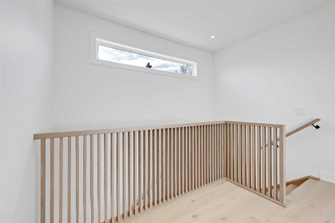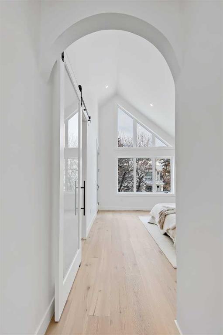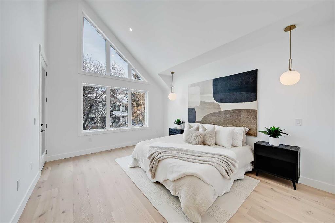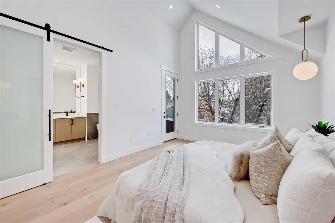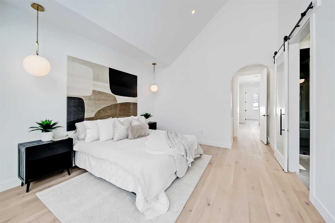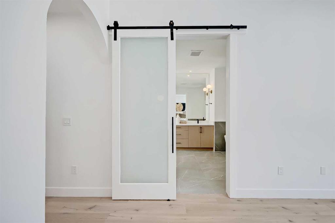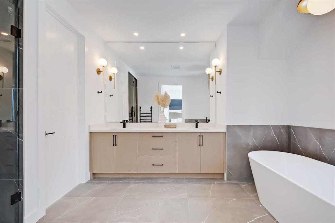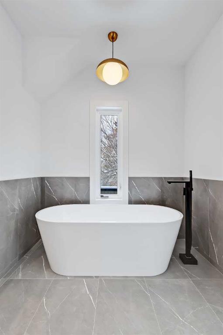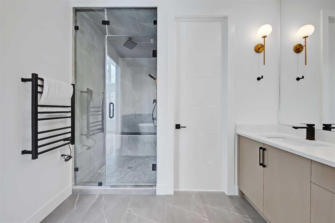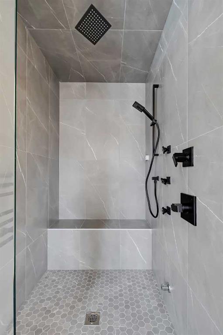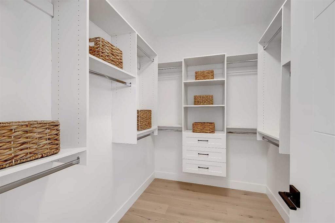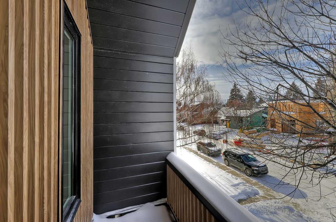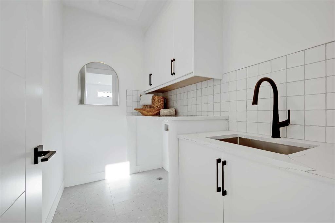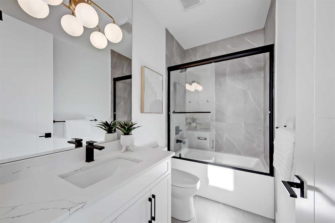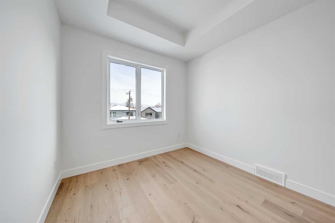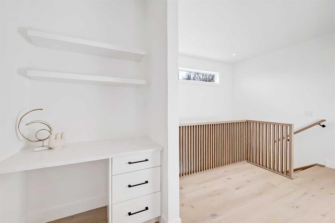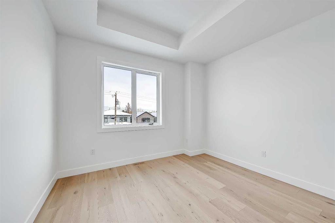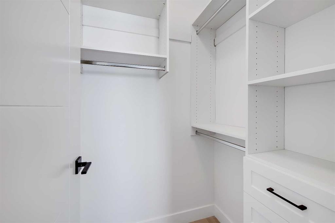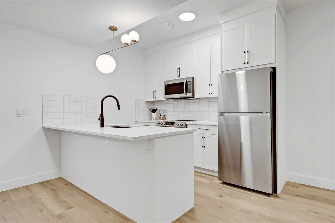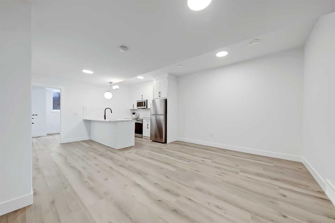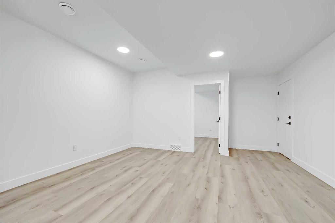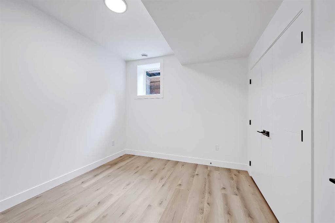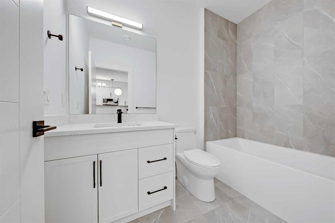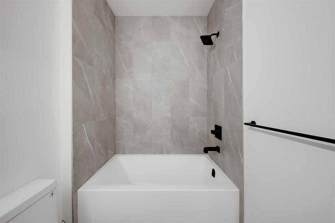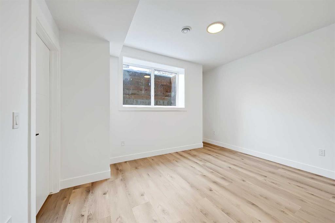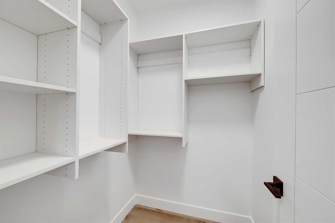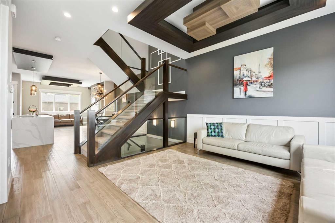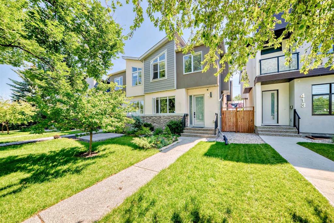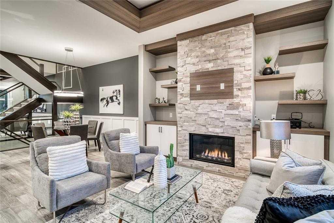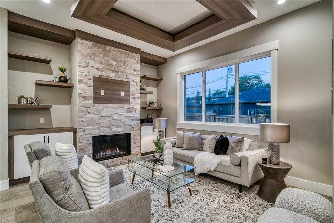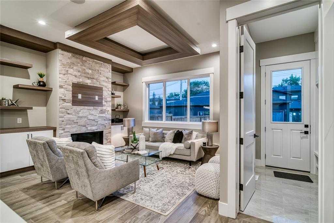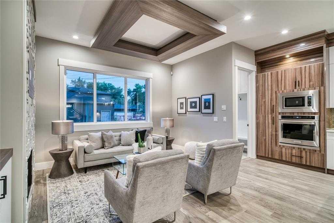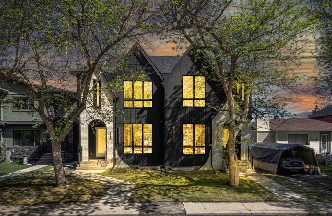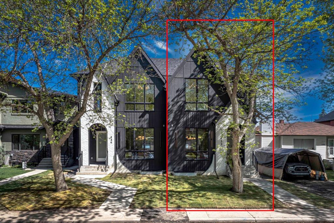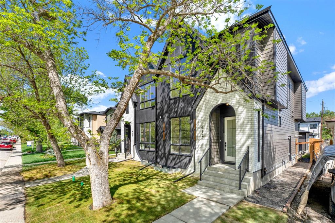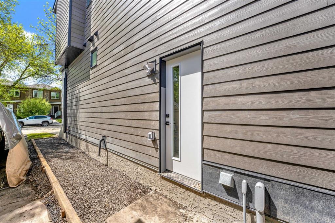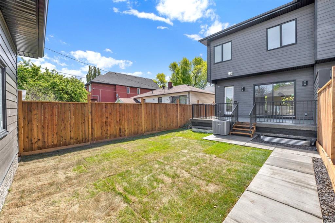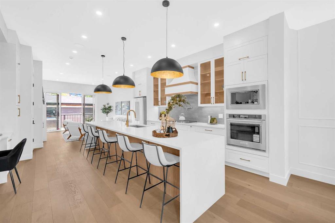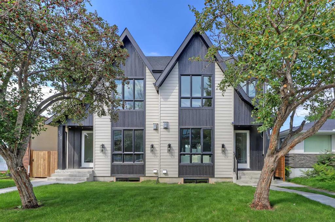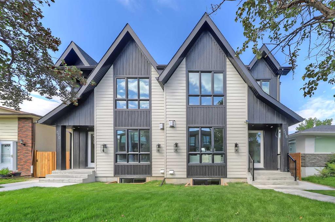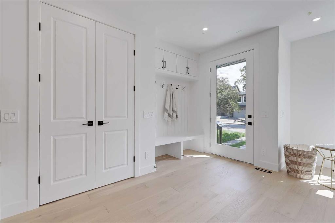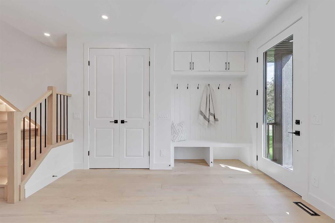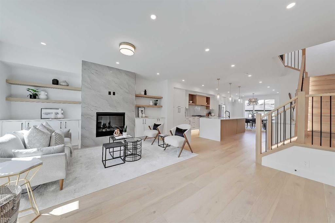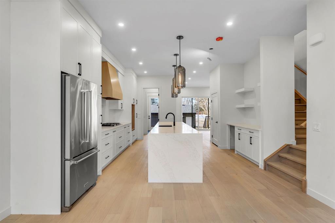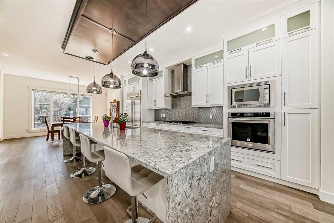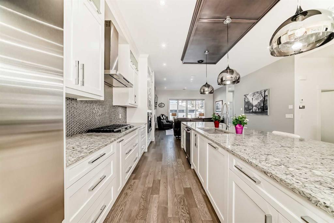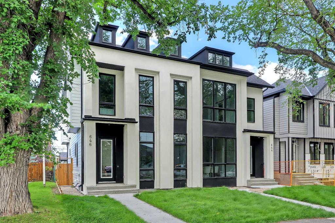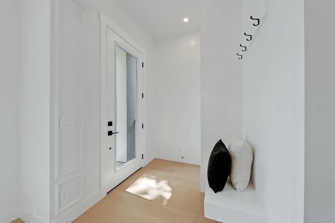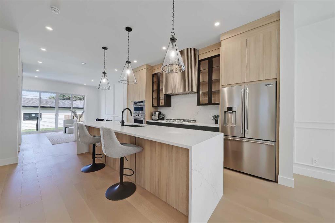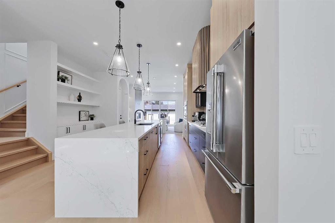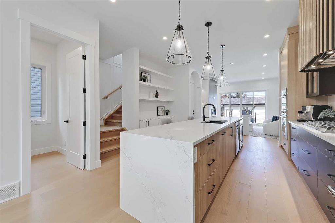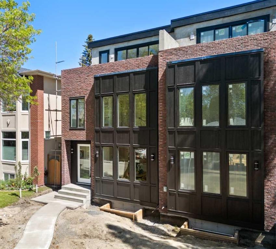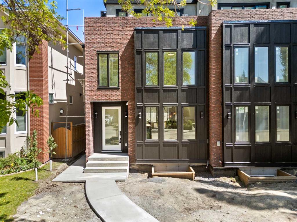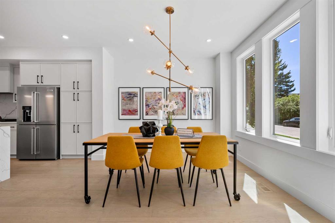215 25 Avenue NW
Calgary T2M 2A6
MLS® Number: A2198942
$ 1,149,000
5
BEDROOMS
3 + 1
BATHROOMS
1,917
SQUARE FEET
2025
YEAR BUILT
Look at this curb appeal! And that’s only the beginning of this immaculate, highly upgraded designer SEMI-DETACHED infill in Tuxedo Park! Over 2500 sq ft of living space across 5-BEDS, including a fully developed LEGAL 2-BED BASEMENT SUITE (subject to permits & approval by the city) w/ it’s own private entrance & separate laundry! This sought after location offers an ideal location for families, w/ parks, schools, shopping, & amenities all around. The inside of this incredible home showcases engineered hardwood flooring, beginning in a lovely open, spacious front living room w/ an inset gas fireplace w/ tile surround, & large windows overlooking the front yard. A dedicated HOME OFFICE shares an open floorplan w/ the dining room and large, central kitchen, which features extensively upgraded custom cabinetry, an upgraded stainless steel appliance package, an oversized island w/ lots of bar seating, & an oversized built-in pantry! The kitchen is also flooded w/ natural light from the large sliding patio door for quick & seamless access to the SOUTH back deck w/ a gas line for a BBQ. There’s also a mudroom w/ tile flooring, a custom built-in bench w/ hooks, & a walk-in closet that offers an easy transition outdoors & an elegant 2-pc powder room w/ a stylish vanity & undermount sink. Upstairs, the expansive primary suite features a sky-high vaulted ceiling welcoming you into this well-designed retreat, complete w/ PRIVATE BALCONY, a walk-in closet, & an outstanding 5-pc ensuite w/ barn door entrance, modern vanity w/ dual sinks, a free-standing soaker tub, a fully tiled walk-in rain shower w/ bench, & heated tile floors. Two secondary bedrooms have walk-in closets & share access to the main 4-pc modern bath. A large, tiled laundry room features a quartz folding counter, & a linen closet in the hallway adds additional storage. With its own private, secure side entrance, the legal basement suite (subject to permits & approval by the city) is an excellent mortgage helper or mother-in-law suite w/ contemporary touches found in the rest of this upscale home. Luxury vinyl plank flooring runs throughout the suite across the spacious open-concept space. The modern kitchen features custom cabinetry, quartz countertops, an elegant backsplash, & a good-sized central island for even more counter space & storage. There’s also a separate laundry, a sizeable 4-pc bathroom, & two bedrooms w/ built-in closets. Dual furnaces allow for a comfortable atmosphere for whoever enjoys this modern space. Don’t miss this fantastic opportunity! *Photos from similar project by the same builder, some finishes may vary*
| COMMUNITY | Tuxedo Park |
| PROPERTY TYPE | Semi Detached (Half Duplex) |
| BUILDING TYPE | Duplex |
| STYLE | 2 Storey, Side by Side |
| YEAR BUILT | 2025 |
| SQUARE FOOTAGE | 1,917 |
| BEDROOMS | 5 |
| BATHROOMS | 4.00 |
| BASEMENT | Finished, Full, Suite |
| AMENITIES | |
| APPLIANCES | Dishwasher, Garage Control(s), Gas Cooktop, Microwave, Oven-Built-In, Range Hood, Refrigerator |
| COOLING | Rough-In |
| FIREPLACE | Gas |
| FLOORING | Ceramic Tile, Hardwood, Vinyl Plank |
| HEATING | Forced Air, Natural Gas |
| LAUNDRY | In Basement, Laundry Room, Upper Level |
| LOT FEATURES | Back Yard, Front Yard, Rectangular Lot |
| PARKING | Double Garage Detached |
| RESTRICTIONS | None Known |
| ROOF | Asphalt Shingle |
| TITLE | Fee Simple |
| BROKER | RE/MAX House of Real Estate |
| ROOMS | DIMENSIONS (m) | LEVEL |
|---|---|---|
| Bedroom | 13`6" x 10`6" | Basement |
| Bedroom | 10`2" x 10`0" | Basement |
| Kitchen | 10`2" x 8`6" | Basement |
| Living Room | 15`0" x 11`8" | Basement |
| Laundry | 6`5" x 5`4" | Basement |
| 4pc Bathroom | Basement | |
| 2pc Bathroom | Main | |
| Living Room | 15`0" x 10`7" | Main |
| Kitchen | 18`0" x 14`4" | Main |
| Dining Room | 11`0" x 9`0" | Main |
| Bedroom - Primary | 15`0" x 12`3" | Upper |
| Walk-In Closet | 8`5" x 6`4" | Upper |
| Bedroom | 11`9" x 11`0" | Upper |
| Bedroom | 11`0" x 9`9" | Upper |
| Laundry | 8`5" x 5`6" | Upper |
| 4pc Bathroom | Upper | |
| 5pc Ensuite bath | Upper |

