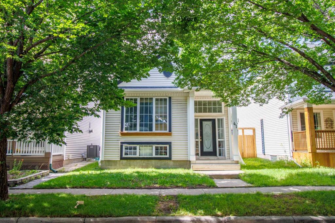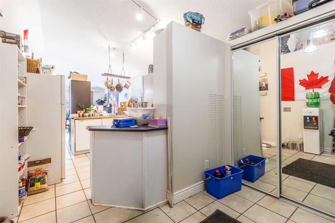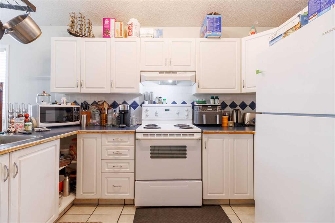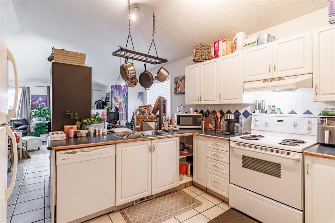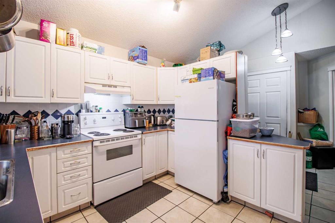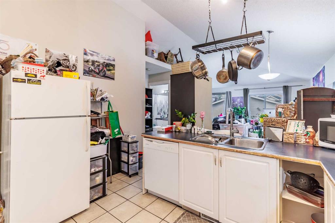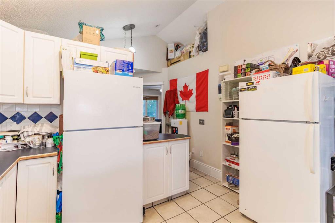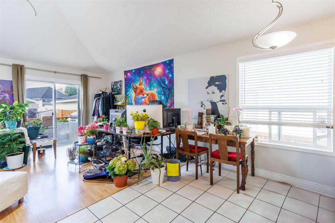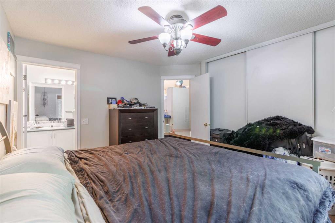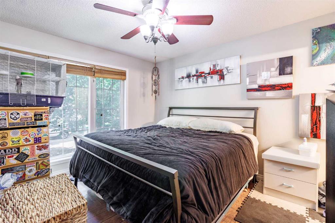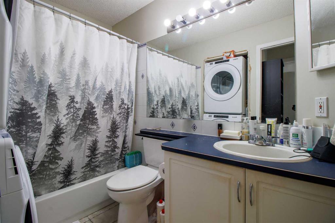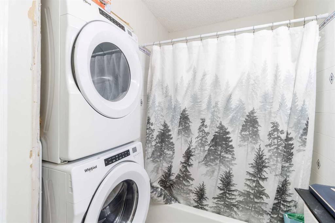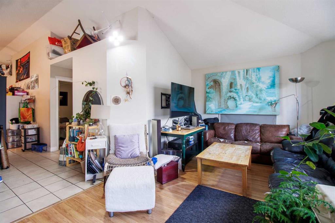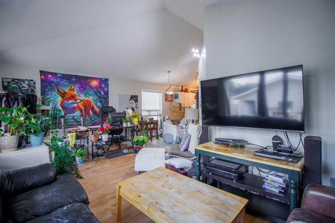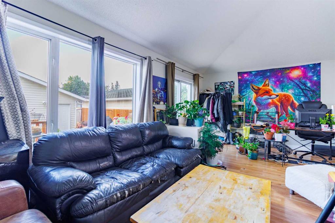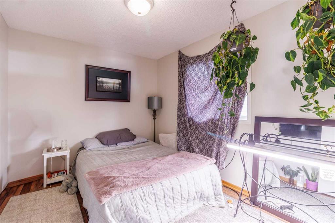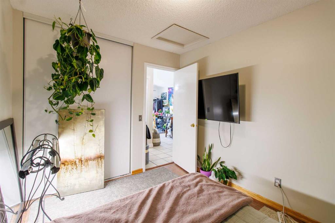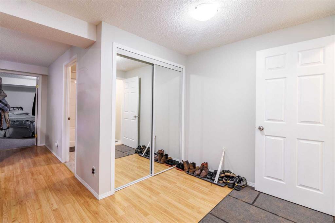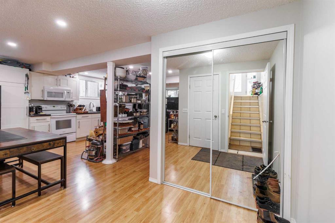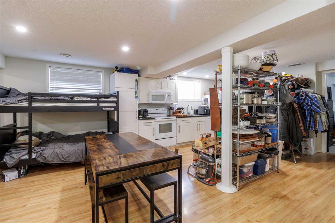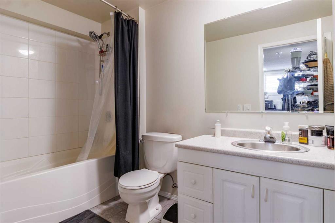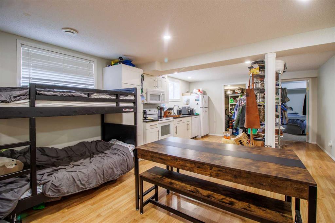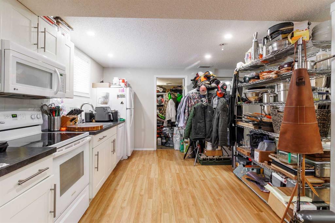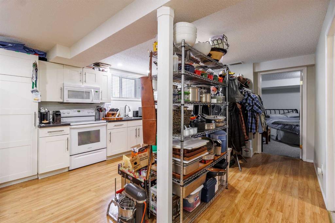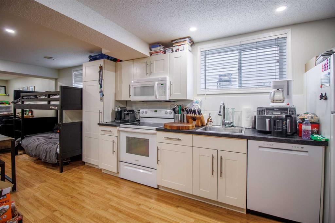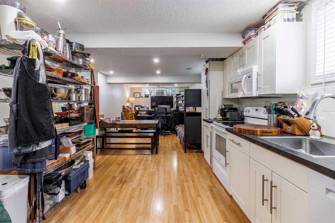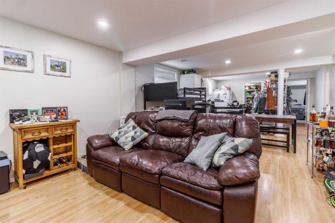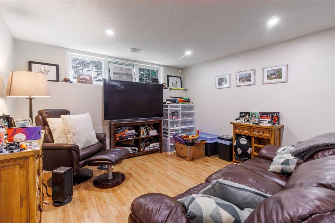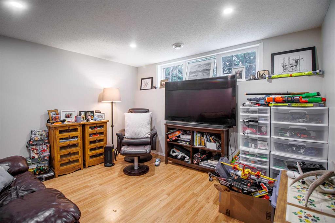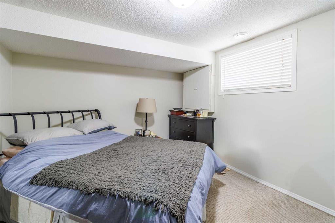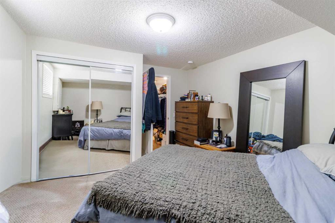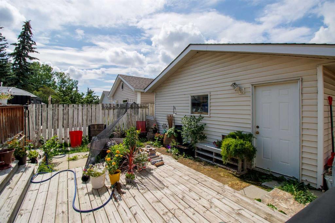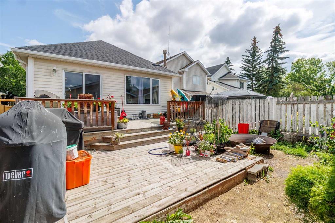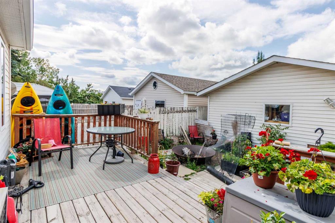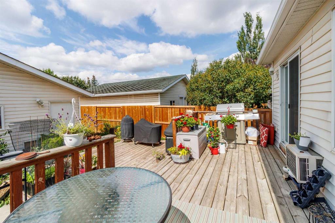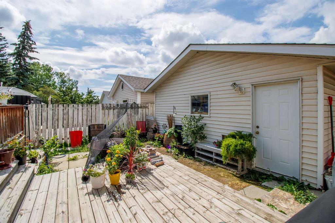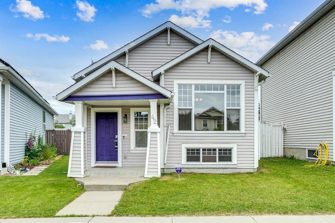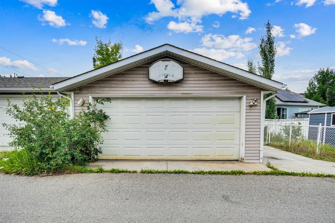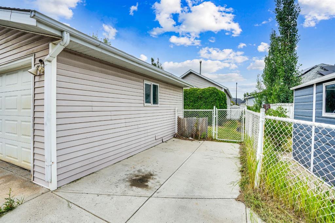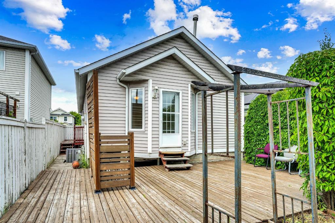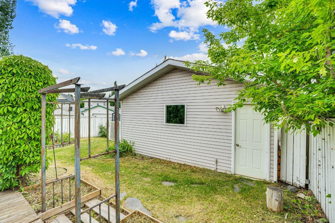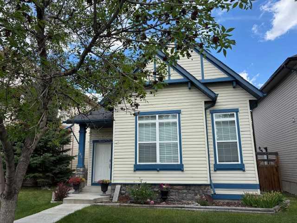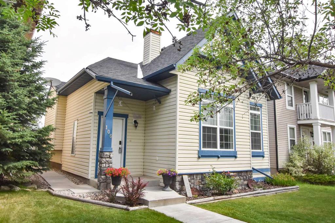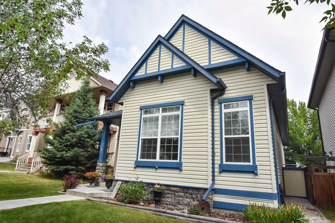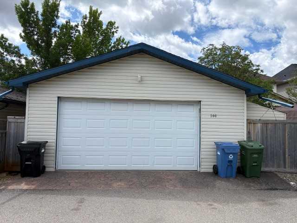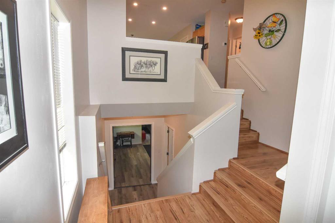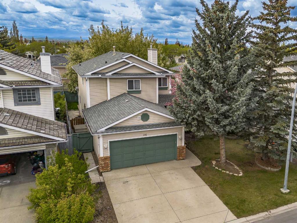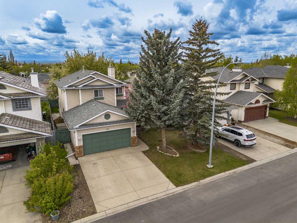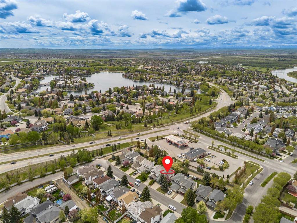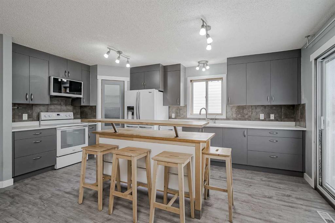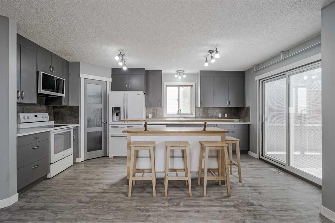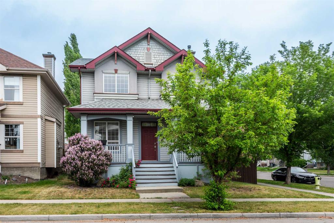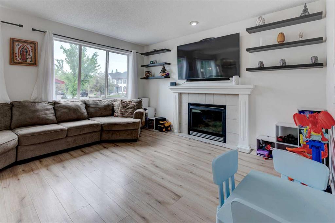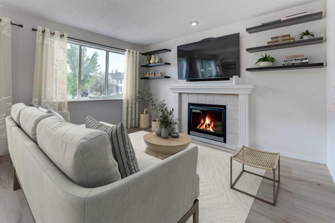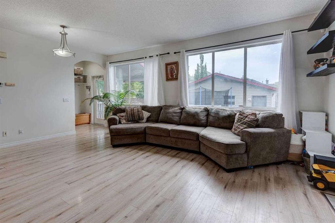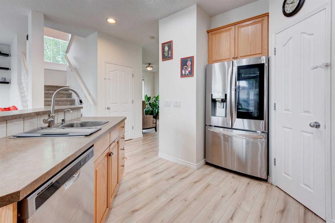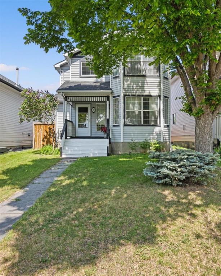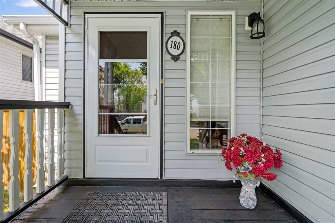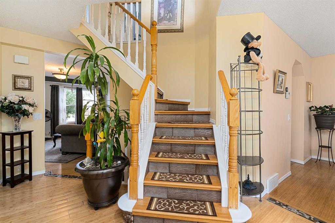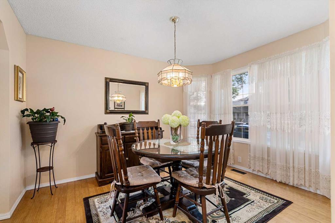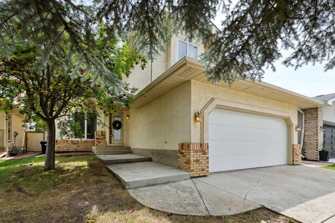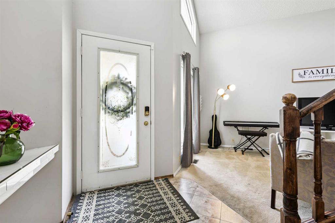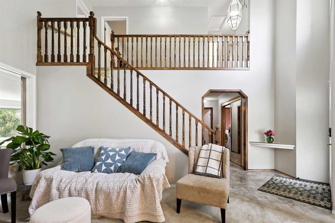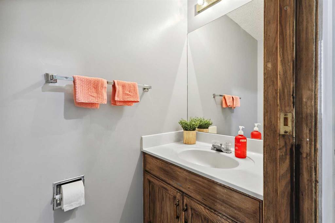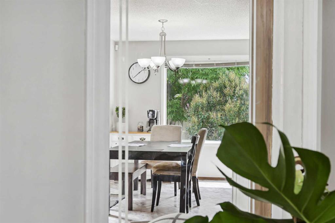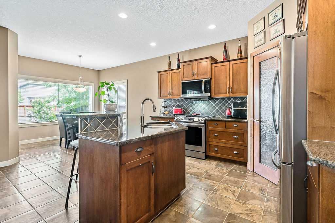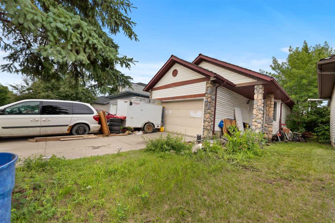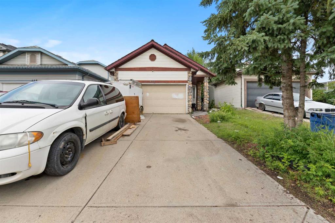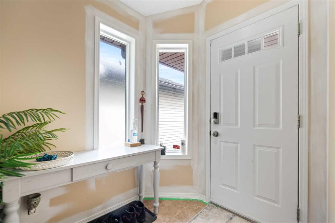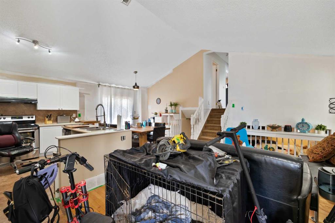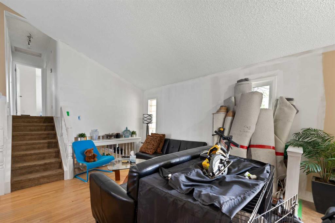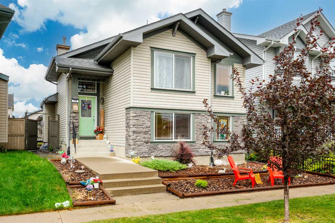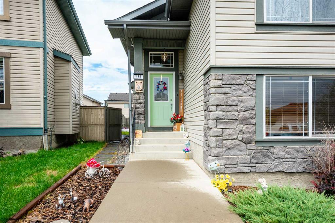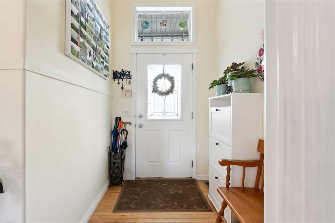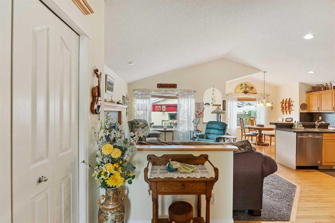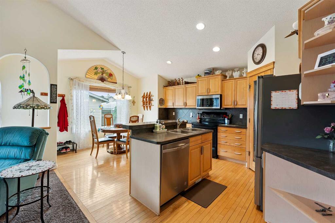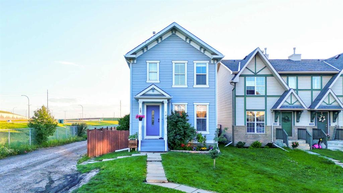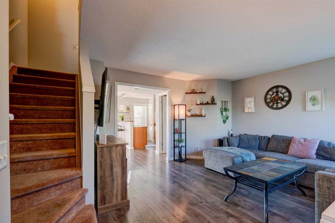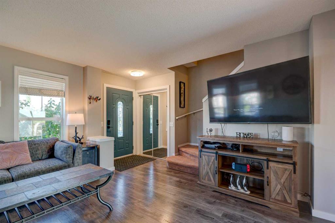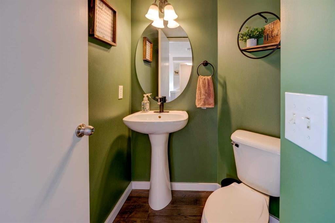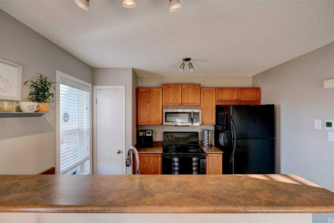41 Inverness Park SE
Calgary T2Z3E3
MLS® Number: A2243006
$ 575,000
3
BEDROOMS
3 + 0
BATHROOMS
1,110
SQUARE FEET
1997
YEAR BUILT
Located on a picturesque tree-lined street, this bright and inviting bi-level home offers the perfect blend of comfort, functionality, and location. Just steps from a playground and within walking distance to parks, schools, and the shops of both High Street and 130th Avenue, this home delivers unbeatable convenience in a family-friendly community. The main level features soaring vaulted ceilings and large windows that flood the space with natural light. Durable tile and laminate flooring run throughout the open-concept layout. The spacious kitchen includes white appliances, a tile backsplash, peninsula for extra prep space, and a generous dining nook perfect for gatherings. Patio doors off the living room provide easy access to the backyard, while the expansive living area offers a great space to relax or entertain. The primary bedroom showcases a wall of floor-to-ceiling windows, a large closet, and a private 3-piece ensuite. A second bedroom and a full 4-piece main bath complete the upper level. Downstairs, the fully finished basement has been developed into a legal suite, offering fantastic potential for rental income or multigenerational living. The lower level includes a large recreation/living room with laminate flooring, a full kitchen area, a spacious third bedroom, and another 3-piece bathroom. Outside, enjoy a fully fenced backyard featuring a two-tiered deck—ideal for summer BBQ's, a storage shed, and a double detached garage. This is a fantastic opportunity to own a move-in-ready home with income potential in one of Calgary's most desirable southeast communities.
| COMMUNITY | McKenzie Towne |
| PROPERTY TYPE | Detached |
| BUILDING TYPE | House |
| STYLE | Bi-Level |
| YEAR BUILT | 1997 |
| SQUARE FOOTAGE | 1,110 |
| BEDROOMS | 3 |
| BATHROOMS | 3.00 |
| BASEMENT | Full, Suite |
| AMENITIES | |
| APPLIANCES | Dishwasher, Electric Stove, Microwave Hood Fan, Refrigerator, Washer/Dryer Stacked, Window Coverings |
| COOLING | None |
| FIREPLACE | N/A |
| FLOORING | Carpet, Ceramic Tile, Laminate |
| HEATING | Forced Air, Natural Gas |
| LAUNDRY | Lower Level, Main Level, Multiple Locations |
| LOT FEATURES | Back Lane, Front Yard, Level |
| PARKING | Double Garage Detached |
| RESTRICTIONS | Underground Utility Right of Way |
| ROOF | Asphalt Shingle |
| TITLE | Fee Simple |
| BROKER | CIR Realty |
| ROOMS | DIMENSIONS (m) | LEVEL |
|---|---|---|
| 4pc Bathroom | 5`8" x 9`8" | Lower |
| Bedroom | 11`2" x 13`5" | Lower |
| Kitchen | 13`10" x 12`11" | Lower |
| Laundry | 8`3" x 7`4" | Lower |
| Game Room | 19`10" x 23`4" | Lower |
| Furnace/Utility Room | 8`3" x 7`0" | Lower |
| 3pc Ensuite bath | 8`11" x 4`11" | Main |
| 4pc Bathroom | 8`11" x 4`11" | Main |
| Bedroom | 8`11" x 11`2" | Main |
| Dining Room | 12`5" x 10`9" | Main |
| Kitchen | 11`6" x 10`11" | Main |
| Living Room | 20`10" x 11`10" | Main |
| Bedroom - Primary | 11`10" x 12`4" | Main |

