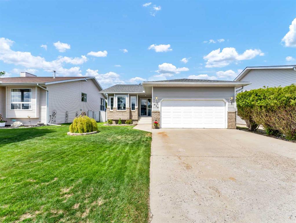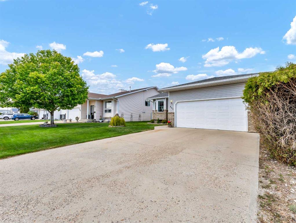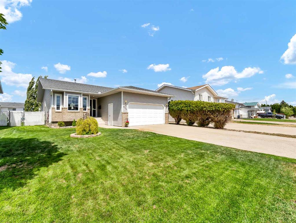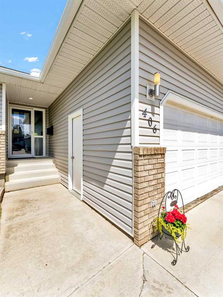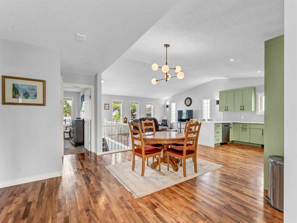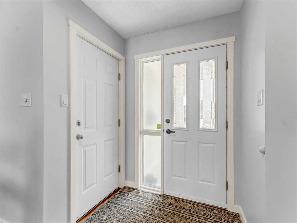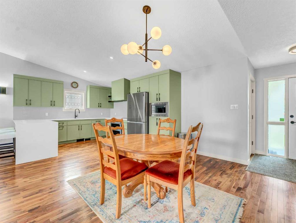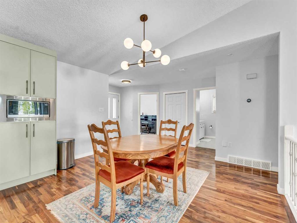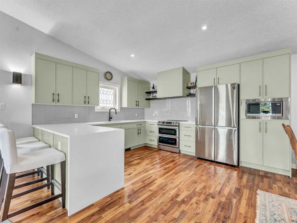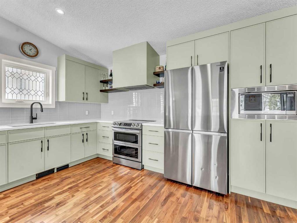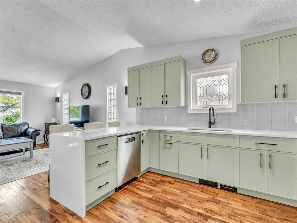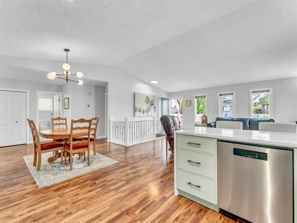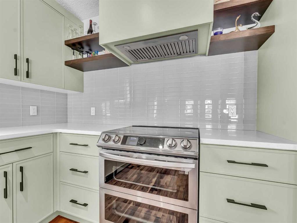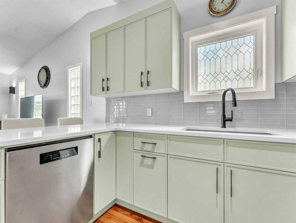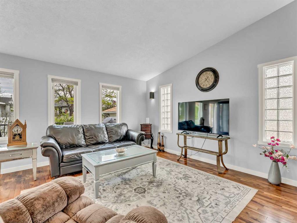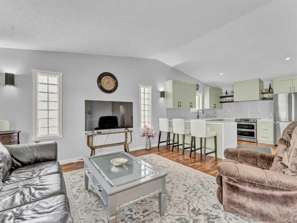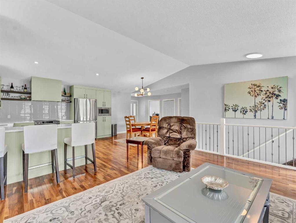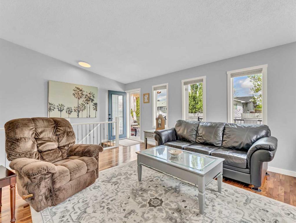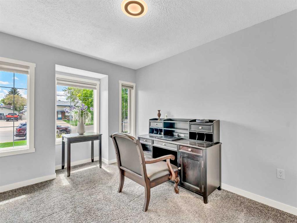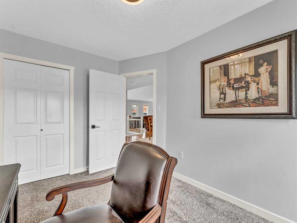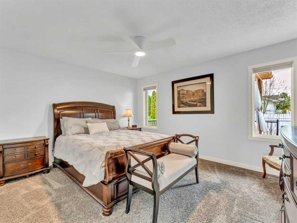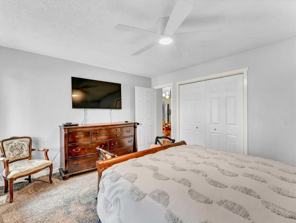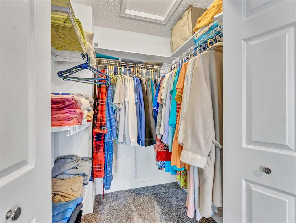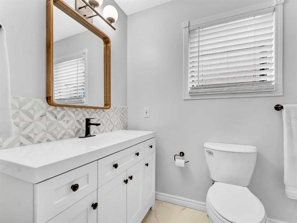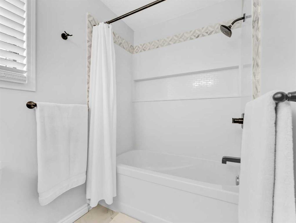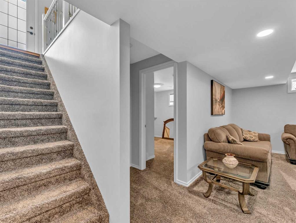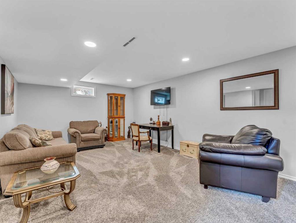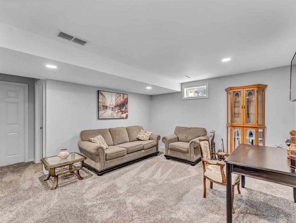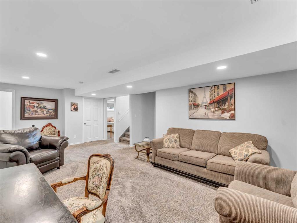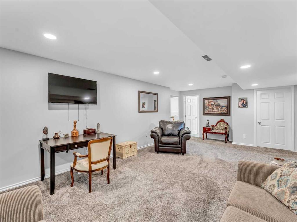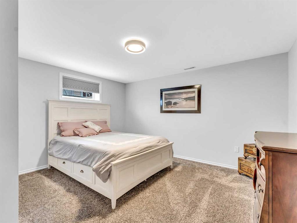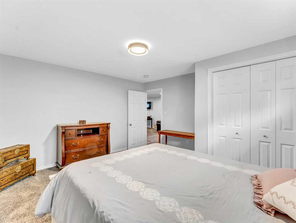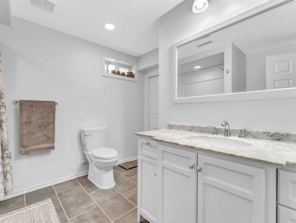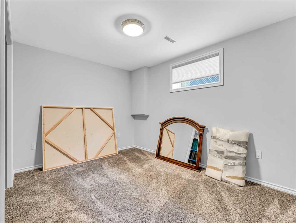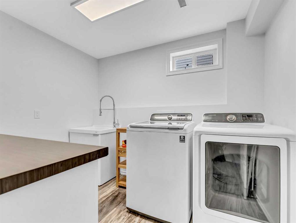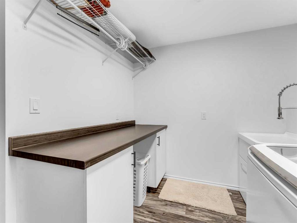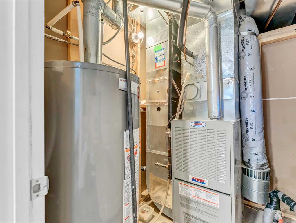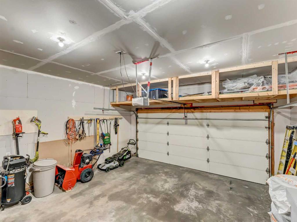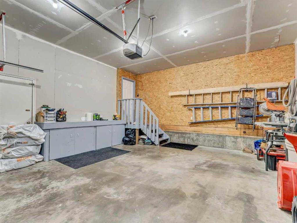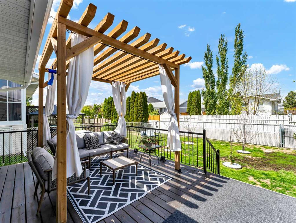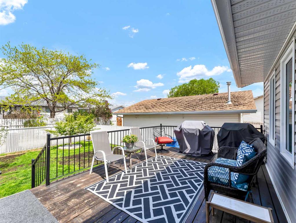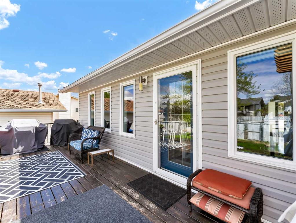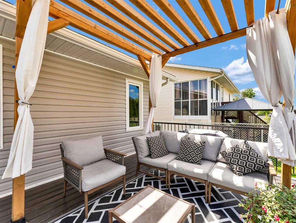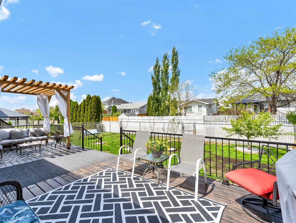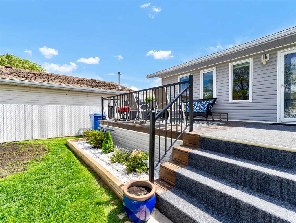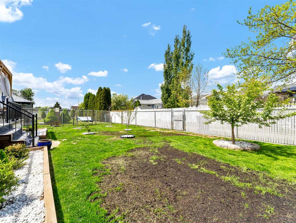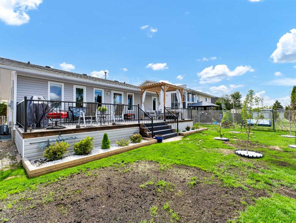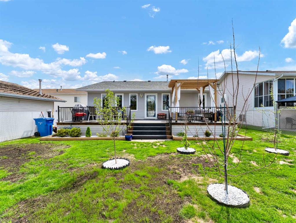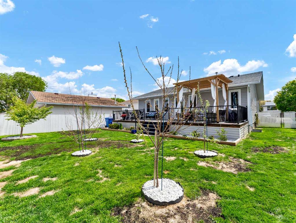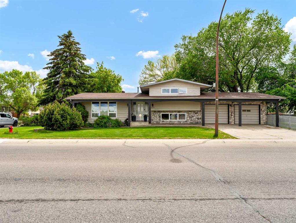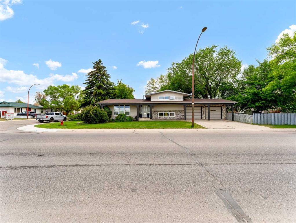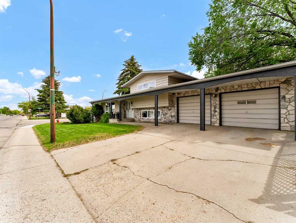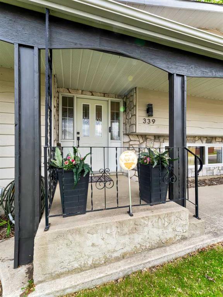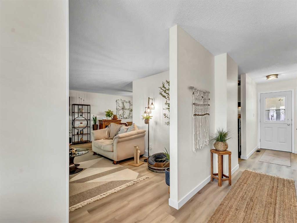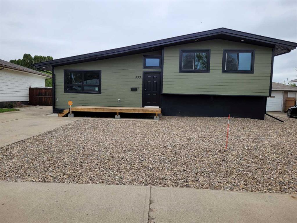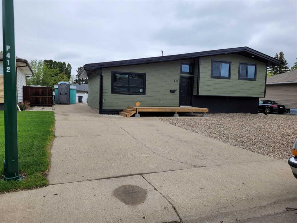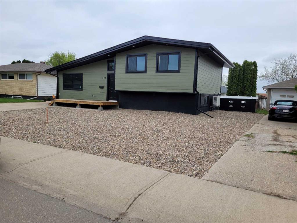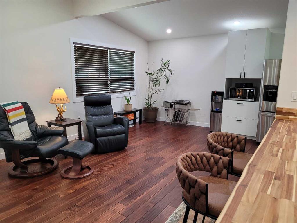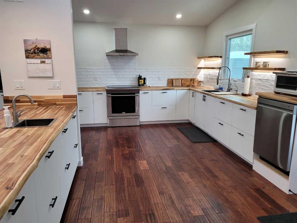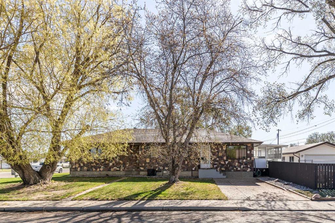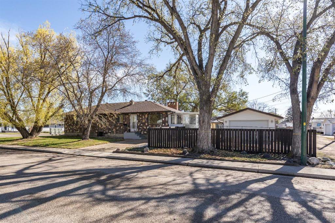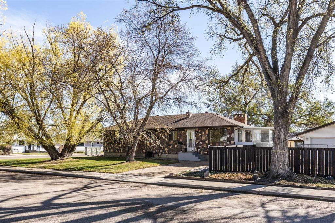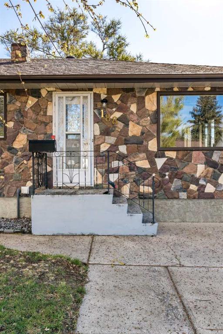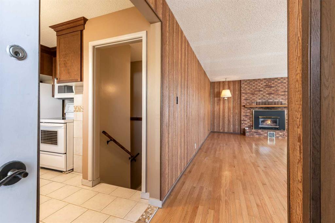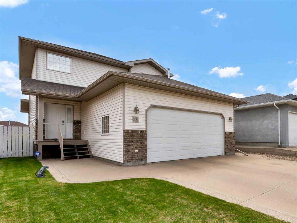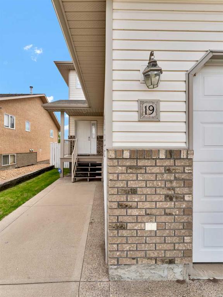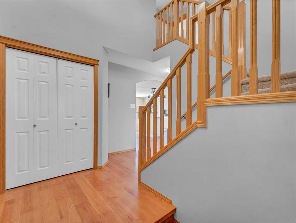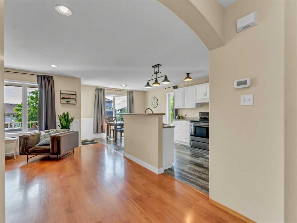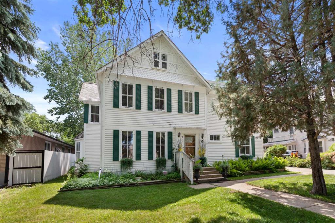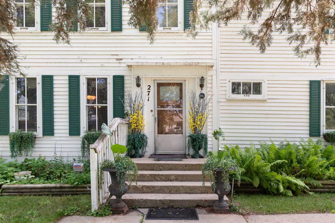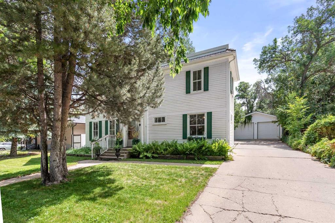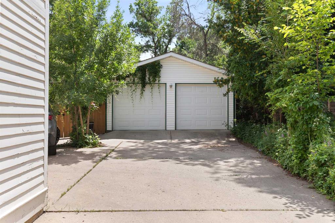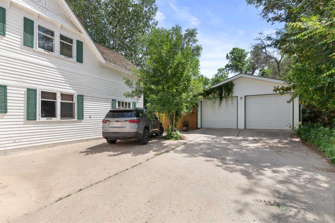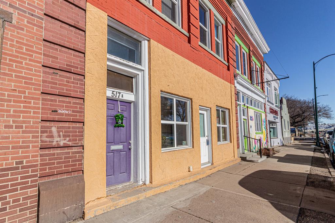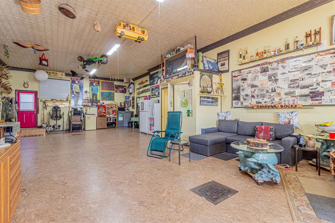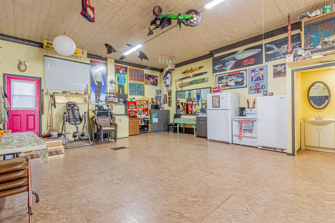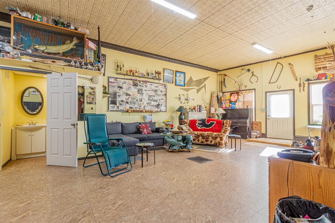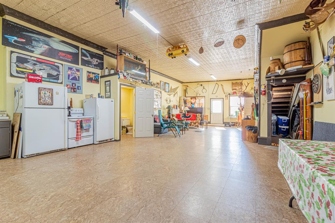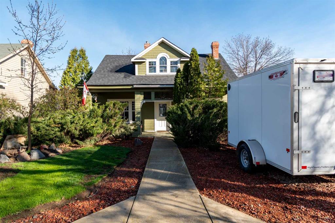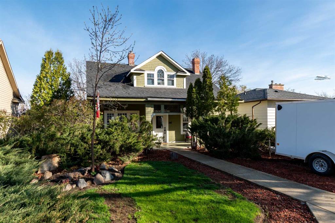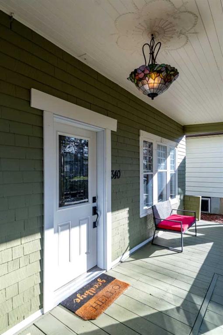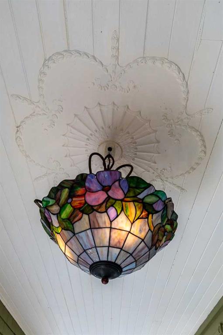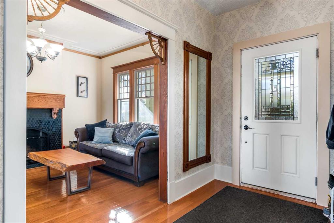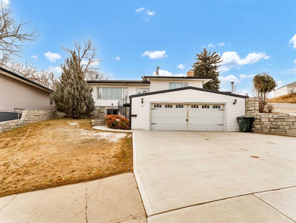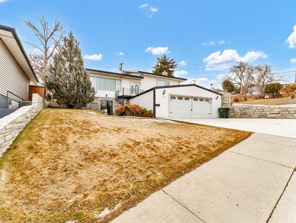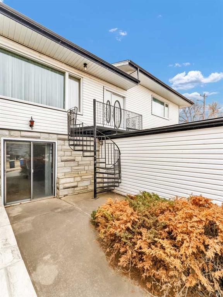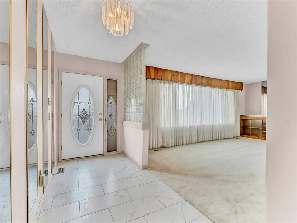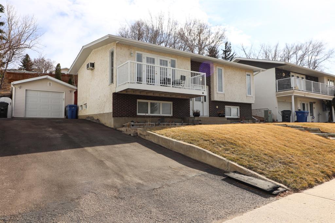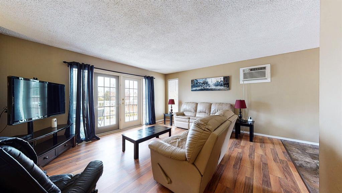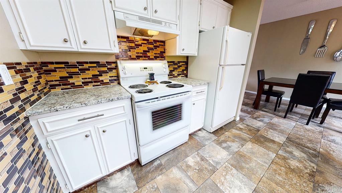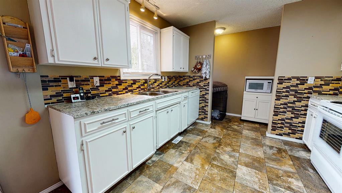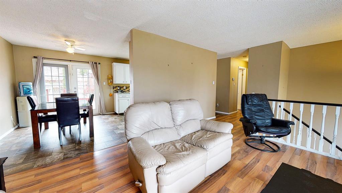406 20th Street NE
Medicine Hat T1C 1S2
MLS® Number: A2223633
$ 449,900
4
BEDROOMS
2 + 0
BATHROOMS
1,141
SQUARE FEET
1994
YEAR BUILT
Step into this beautifully maintained and thoughtfully updated four-bedroom bungalow. Boasting an airy open-concept layout with soaring ceilings and abundant natural light, this home offers both comfort and functionality for modern living. The main level features two spacious bedrooms, one of which is perfect for use as a home office, Enjoy the elegance of the fully updated main bathroom and relax in the bright welcoming living space ideal for both everyday living and entertaining. Downstairs, you'll find two more generously sized bedrooms, a tastefully renovated four piece bathroom complete with luxurious in-floor heating and a modernized laundry room that adds style and convenience. Step outside to a landscaped backyard featuring fruit trees and a large full sized deck with a charming pergola - perfect for summer gatherings or a quiet evening outdoors. Additional highlights include an attached double garage and a location within walking distance to schools, shopping and the Big Marble Go Centre. The move in ready Gem combines layout and lifestyle - don't miss your chance to call it home!
| COMMUNITY | Northeast Crescent Heights |
| PROPERTY TYPE | Detached |
| BUILDING TYPE | House |
| STYLE | Bungalow |
| YEAR BUILT | 1994 |
| SQUARE FOOTAGE | 1,141 |
| BEDROOMS | 4 |
| BATHROOMS | 2.00 |
| BASEMENT | Finished, Full |
| AMENITIES | |
| APPLIANCES | Dishwasher, Microwave, Range Hood, Refrigerator, Stove(s), Washer/Dryer, Window Coverings |
| COOLING | Central Air |
| FIREPLACE | N/A |
| FLOORING | Carpet, Hardwood, Tile |
| HEATING | Forced Air |
| LAUNDRY | Laundry Room |
| LOT FEATURES | Fruit Trees/Shrub(s), Underground Sprinklers |
| PARKING | Double Garage Attached |
| RESTRICTIONS | None Known |
| ROOF | Asphalt Shingle |
| TITLE | Fee Simple |
| BROKER | RE/MAX MEDALTA REAL ESTATE |
| ROOMS | DIMENSIONS (m) | LEVEL |
|---|---|---|
| Family Room | 24`1" x 13`5" | Lower |
| Bedroom | 8`10" x 12`9" | Lower |
| Bedroom | 13`9" x 12`9" | Lower |
| Furnace/Utility Room | 6`9" x 5`5" | Lower |
| 4pc Bathroom | 8`11" x 10`4" | Lower |
| Laundry | 8`6" x 9`4" | Lower |
| Storage | 7`9" x 8`5" | Lower |
| Entrance | 5`10" x 5`5" | Main |
| Living Room | 19`9" x 15`4" | Main |
| Dining Room | 7`9" x 13`8" | Main |
| Kitchen | 12`2" x 12`2" | Main |
| Bedroom - Primary | 14`6" x 12`1" | Main |
| Walk-In Closet | 5`6" x 4`9" | Main |
| 4pc Bathroom | 7`5" x 9`9" | Main |
| Bedroom | 9`1" x 13`7" | Main |

