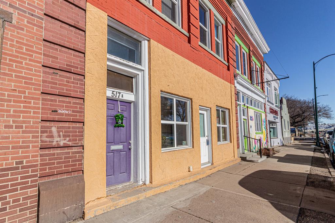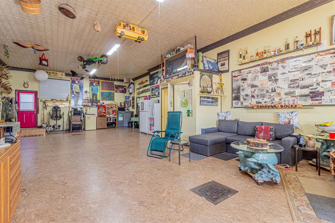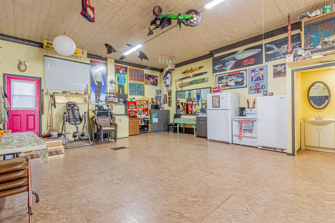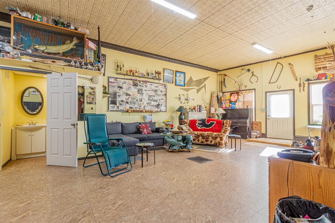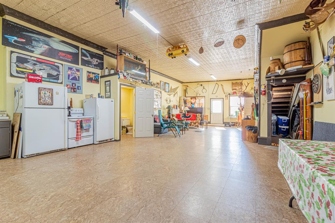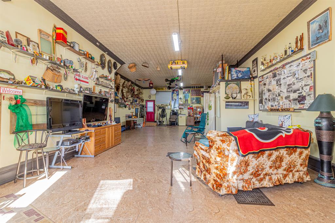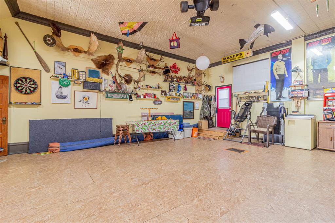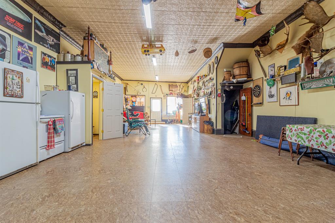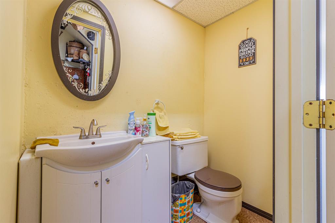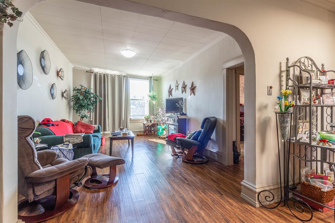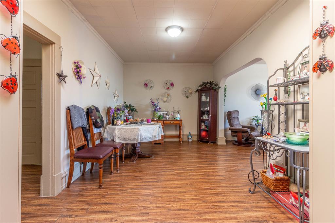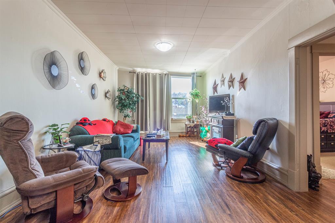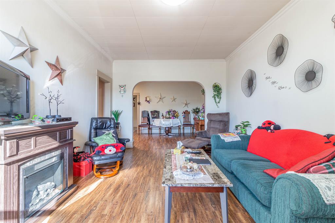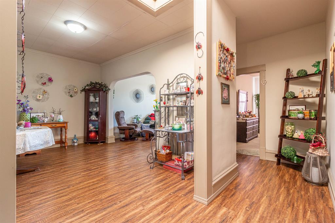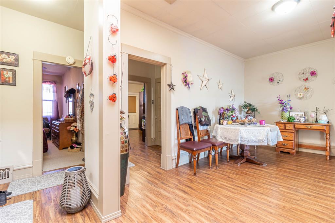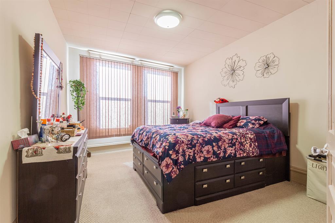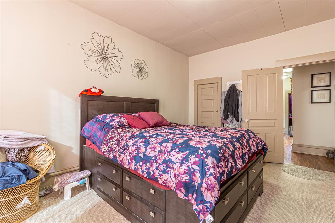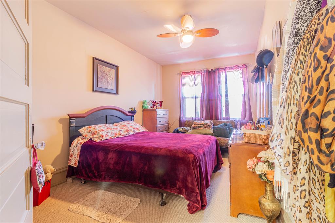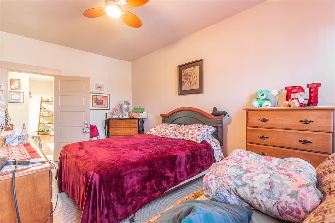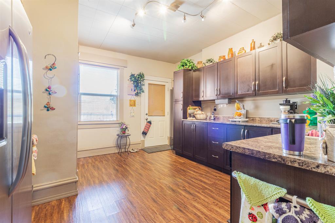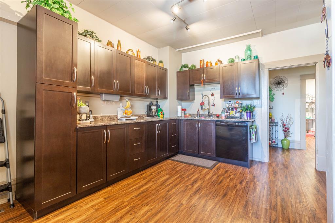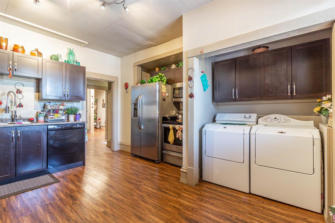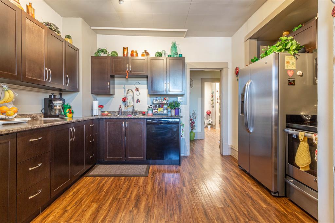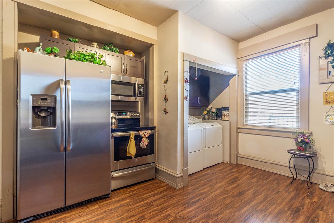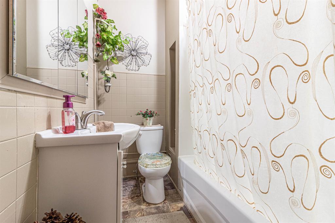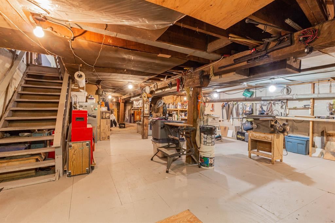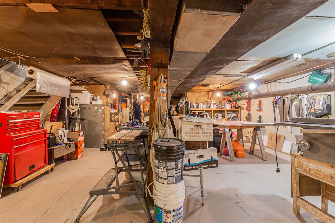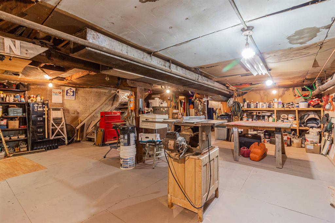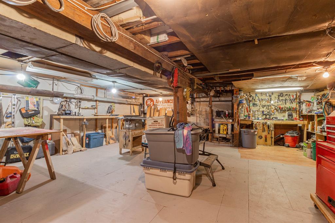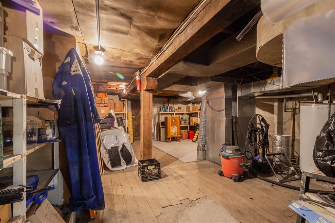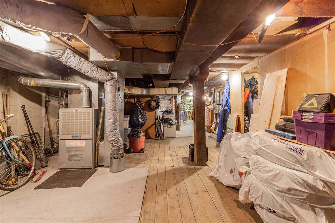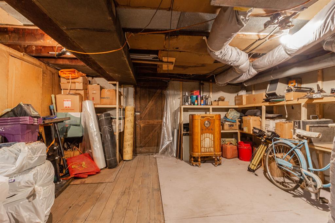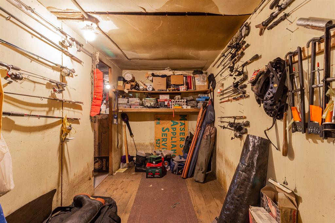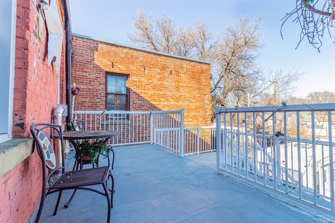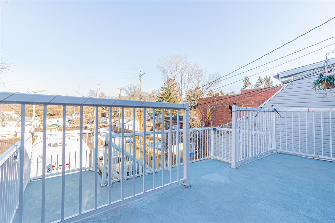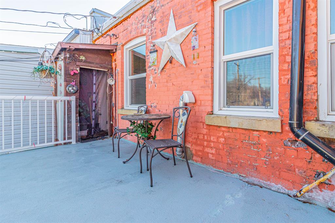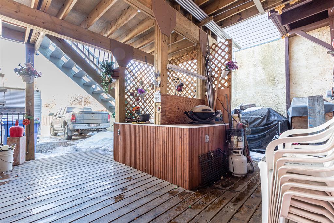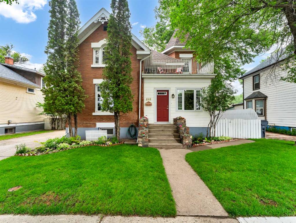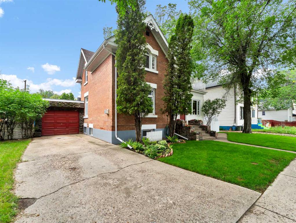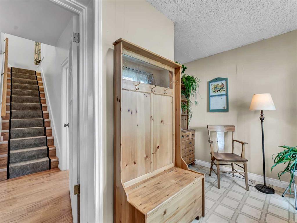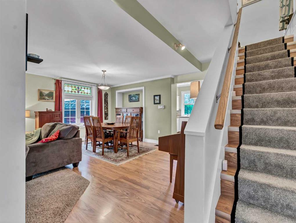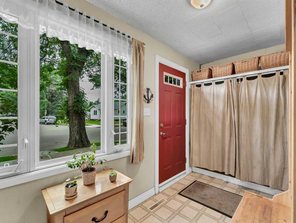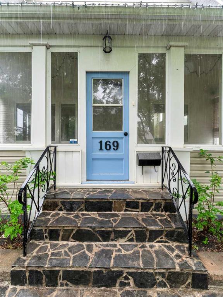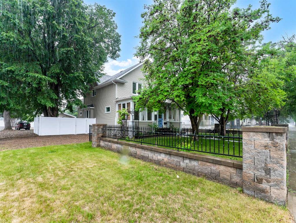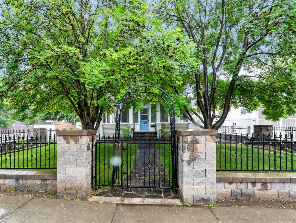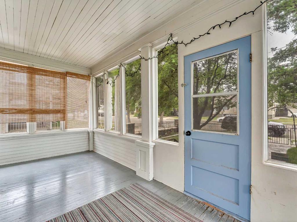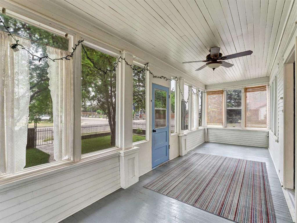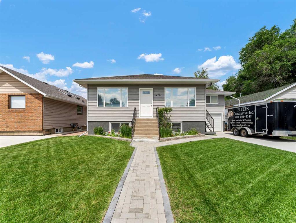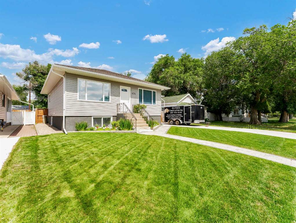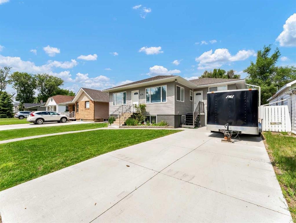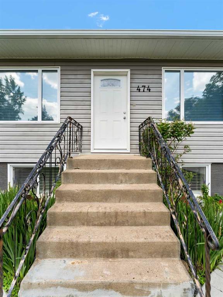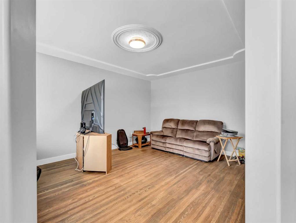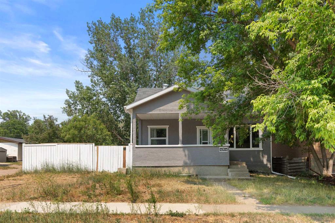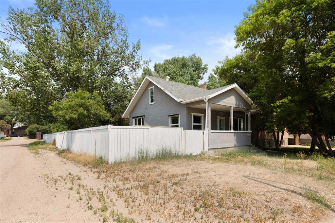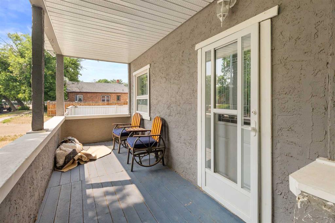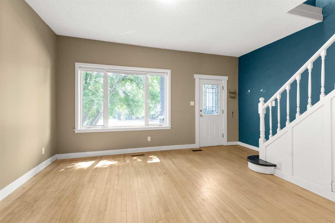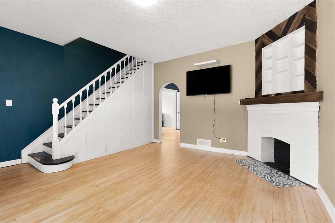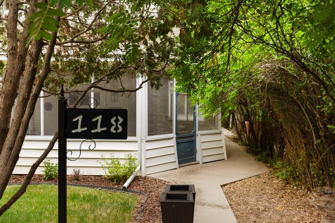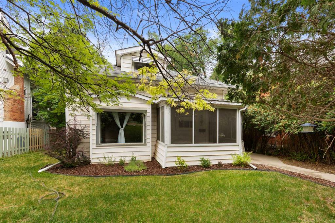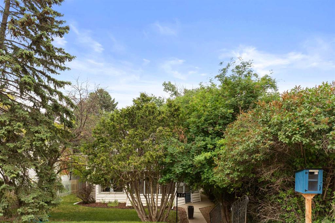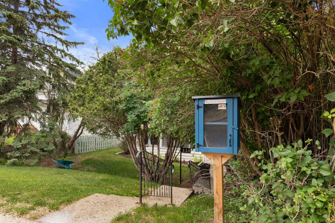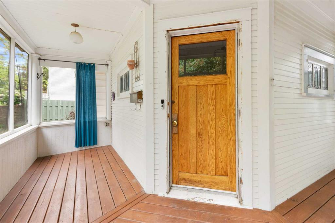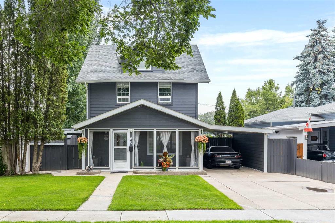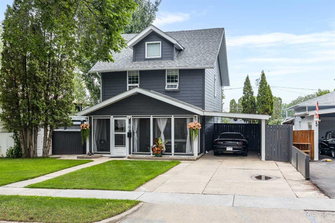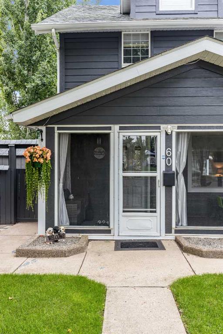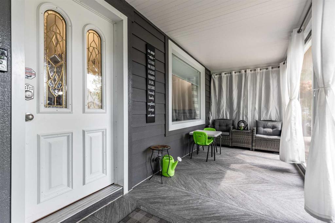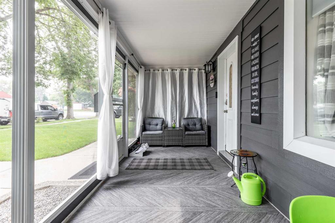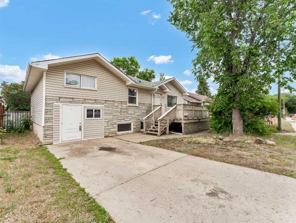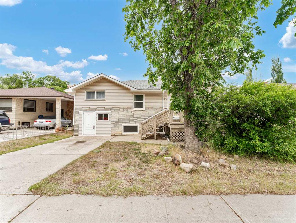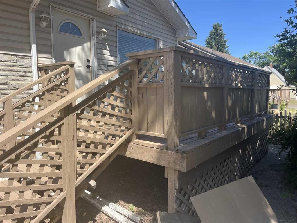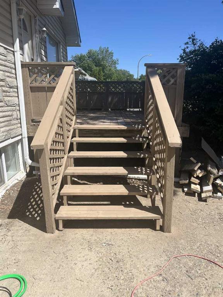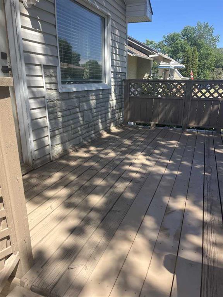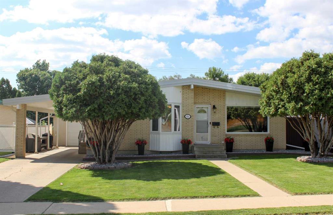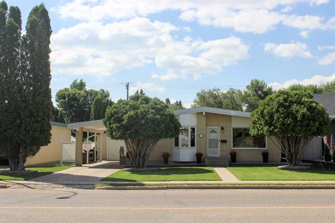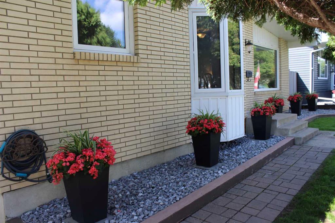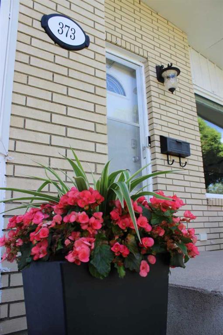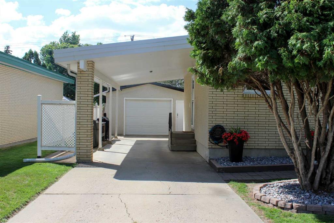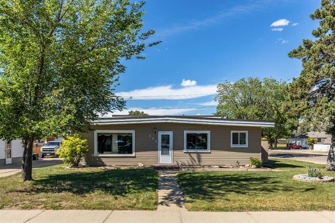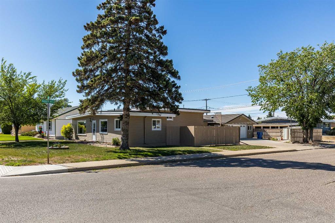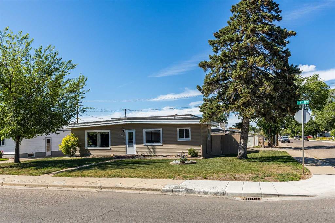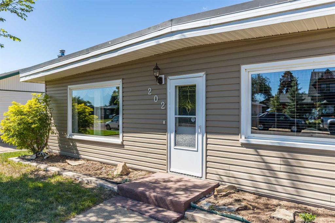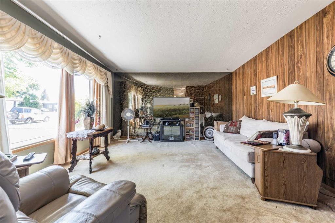517A North Railway Street SE
Medicine Hat T1A 2Z5
MLS® Number: A2217153
$ 374,900
2
BEDROOMS
1 + 1
BATHROOMS
2,295
SQUARE FEET
1910
YEAR BUILT
Need space ? Would you like to live in one of the most unique properties in town ? Look no further, this is one of the most UNIQUE and SPACIOUS homes around ! Built of Brick and solid old Fir, this home will outlast most. The main floor is one huge 1150 sq ft room with 12 foot ceilings , offering a space that is limited only by your imagination . There is a two piece washroom with a fridge and stove here as well. What a great space for any kind of entertaining, music studio , art studio, or perhaps a home based business ?( NOTE: mixed use zoning ). There is room to park a hang glider in here with space to spare! The 1144 sq ft. upper floor has been renovated and updated into a classy 2 -bedroom suite featuring a spacious kitchen with a full appliance package ( brand new OTR ) , a 4 piece washroom , an in-suite laundry ( brand new washer and dryer ), updated windows , and even a new skylight! The 9 foot ceilings , tall windows and classic character combine to make this a very desirable living space. As a bonus there is also 1114 sq ft of basement space currently set up as a workshop and hobby room as well as tons of storage space. And don't forget the huge two-tiered deck out back for a great outdoor space . There is ample off street parking at the rear with room for vehicles and an RV . Also room to build a garage. The roof has been re-surfaced , wiring and plumbing have been updated ... This property is ready for its next owner!
| COMMUNITY | River Flats |
| PROPERTY TYPE | Detached |
| BUILDING TYPE | House |
| STYLE | 2 Storey |
| YEAR BUILT | 1910 |
| SQUARE FOOTAGE | 2,295 |
| BEDROOMS | 2 |
| BATHROOMS | 2.00 |
| BASEMENT | Full, Partially Finished |
| AMENITIES | |
| APPLIANCES | Other |
| COOLING | None |
| FIREPLACE | N/A |
| FLOORING | Hardwood, Laminate, Linoleum |
| HEATING | Forced Air, Natural Gas |
| LAUNDRY | Upper Level |
| LOT FEATURES | Back Lane, Level, Low Maintenance Landscape |
| PARKING | Off Street, RV Access/Parking |
| RESTRICTIONS | None Known |
| ROOF | Asphalt |
| TITLE | Fee Simple |
| BROKER | RE/MAX MEDALTA REAL ESTATE |
| ROOMS | DIMENSIONS (m) | LEVEL |
|---|---|---|
| Workshop | 22`3" x 31`0" | Basement |
| Storage | 7`4" x 26`1" | Basement |
| Storage | 14`7" x 12`0" | Basement |
| Furnace/Utility Room | 16`5" x 9`3" | Basement |
| Game Room | 22`8" x 52`9" | Main |
| 2pc Bathroom | 4`1" x 6`1" | Main |
| Living Room | 11`8" x 19`1" | Upper |
| Kitchen | 13`5" x 14`6" | Upper |
| Dining Room | 15`1" x 10`5" | Upper |
| Bedroom | 11`6" x 16`3" | Upper |
| Bedroom | 9`9" x 16`4" | Upper |
| 4pc Bathroom | 6`11" x 5`10" | Upper |

