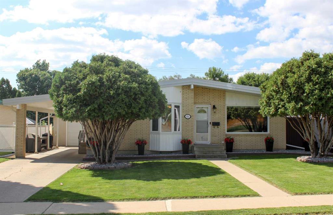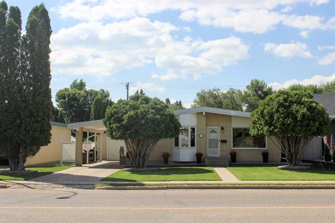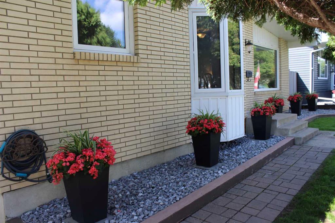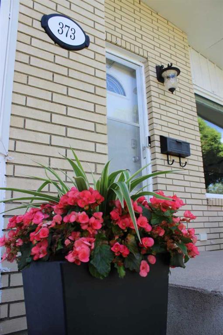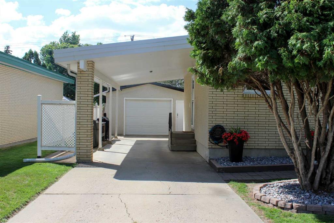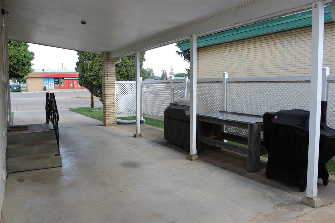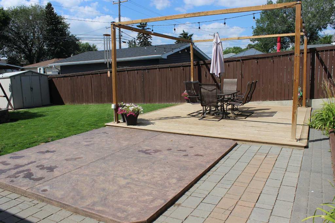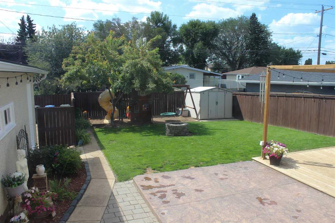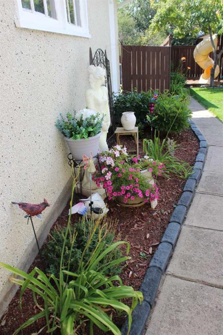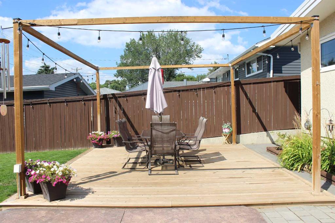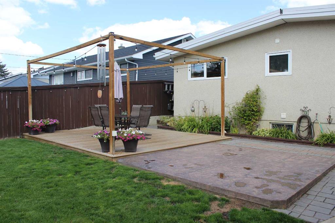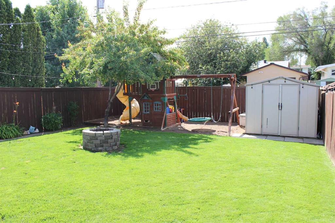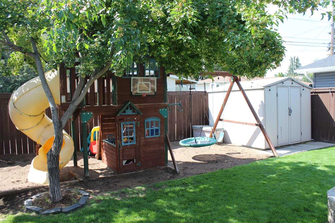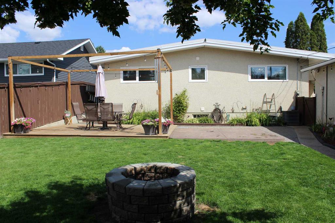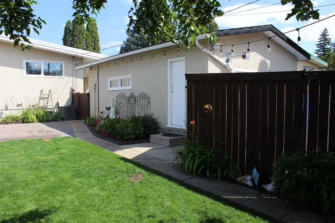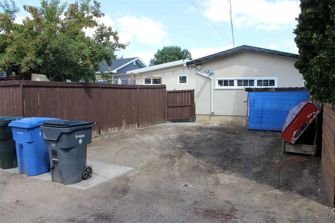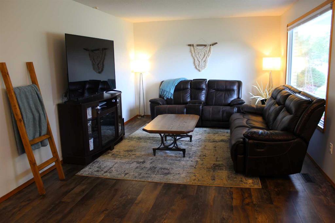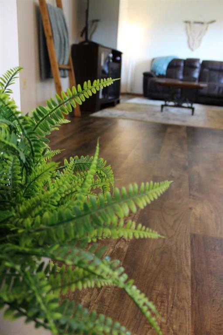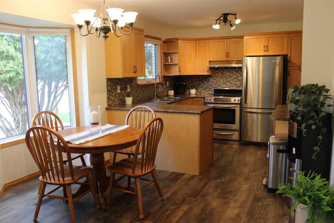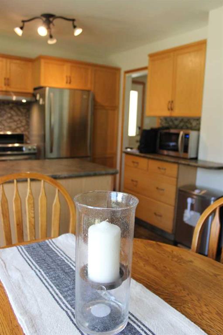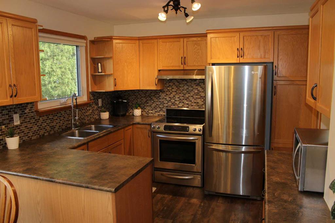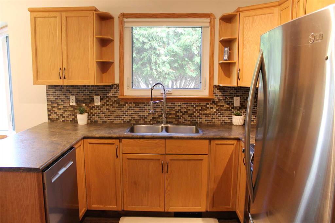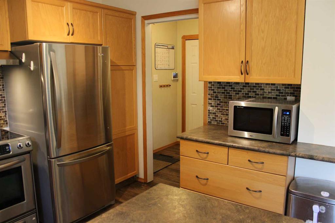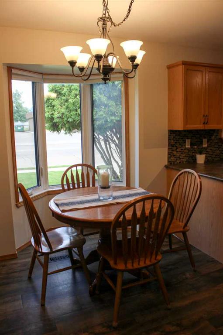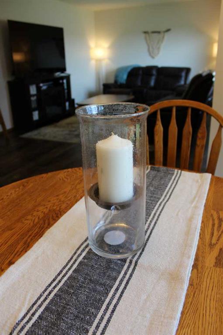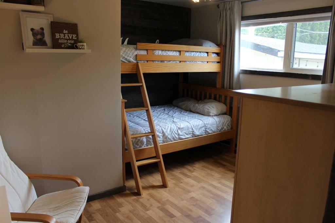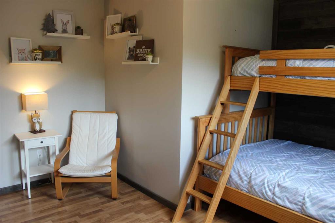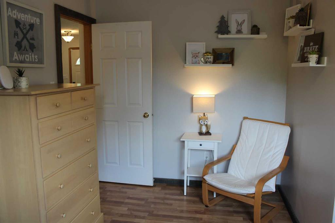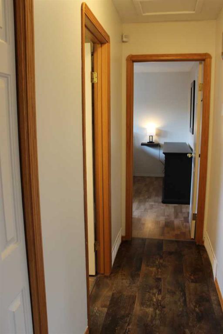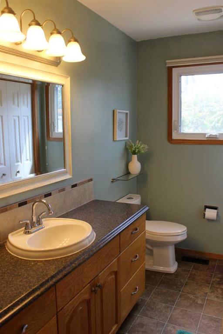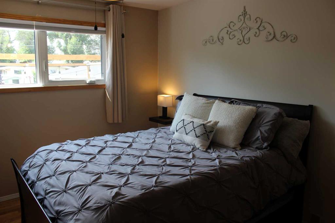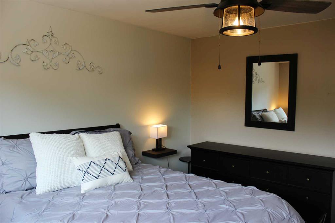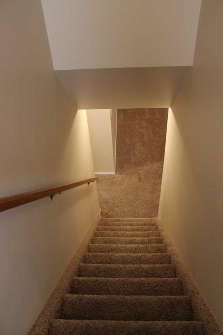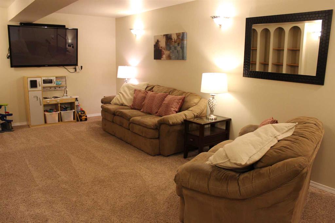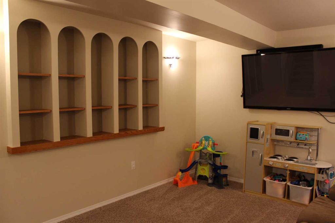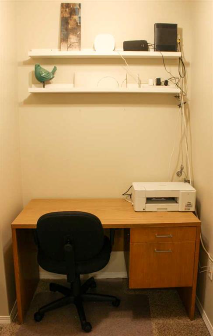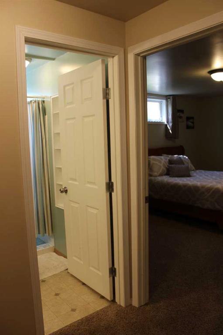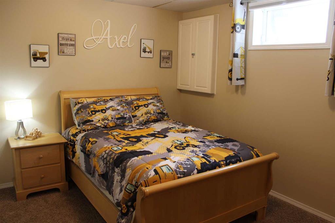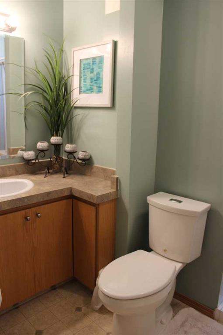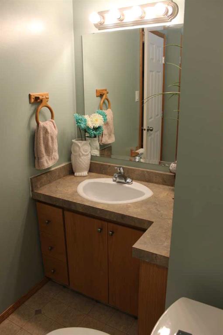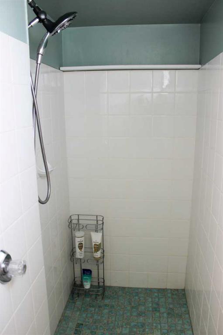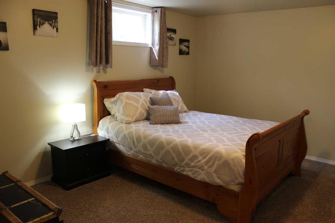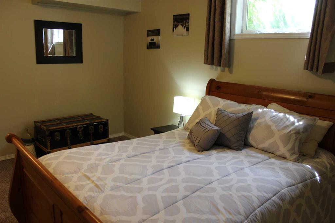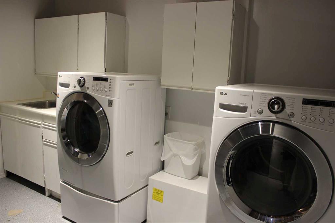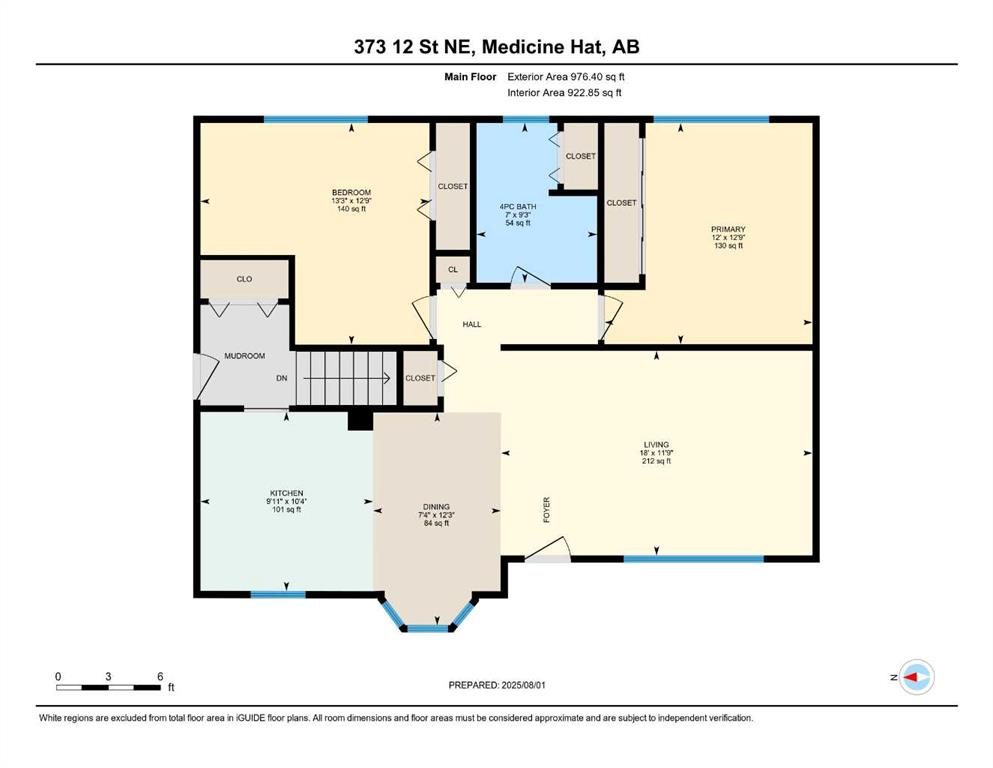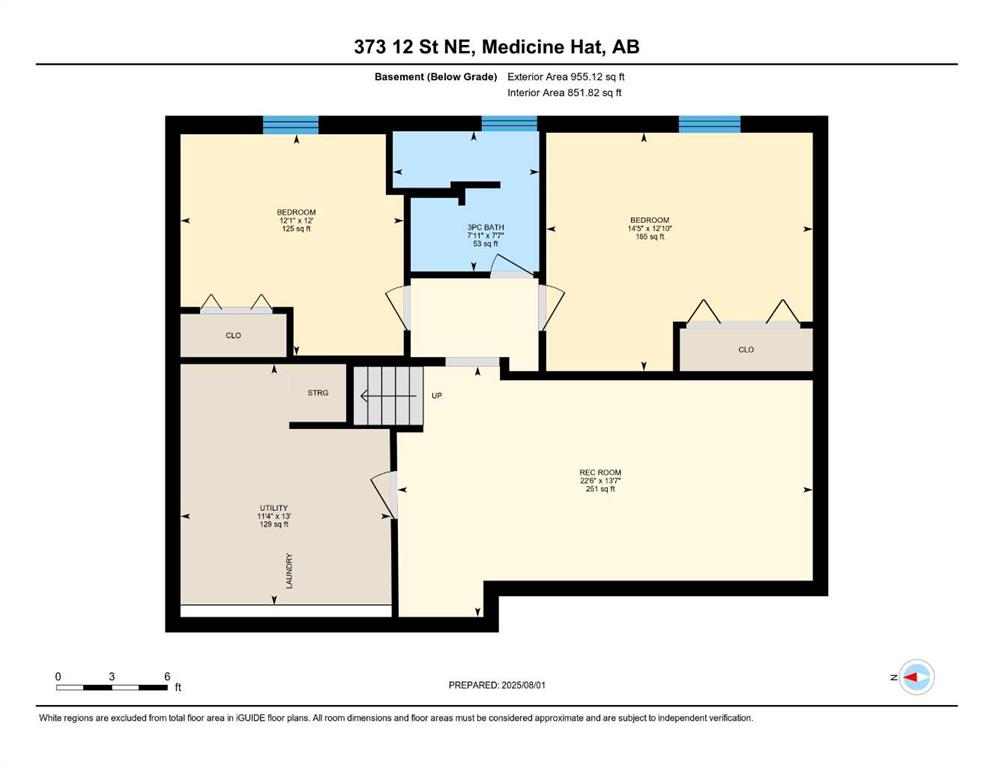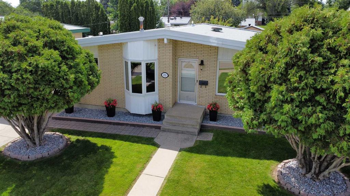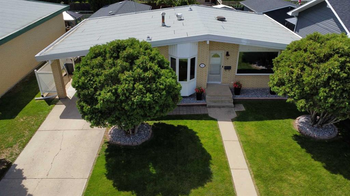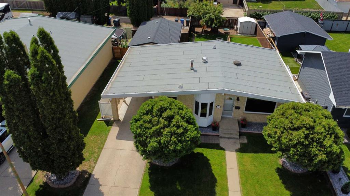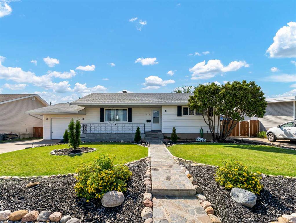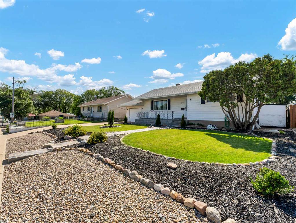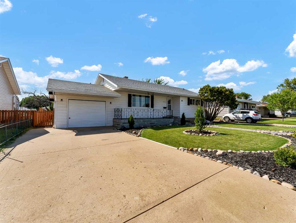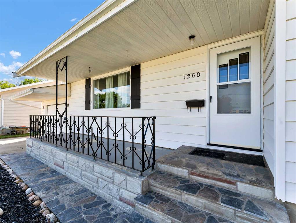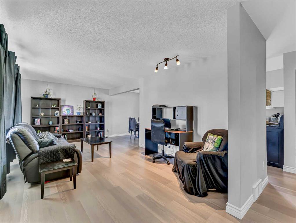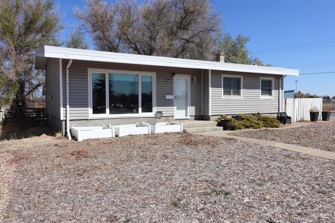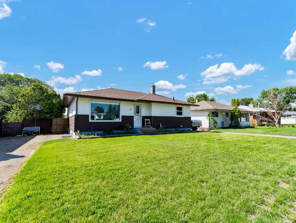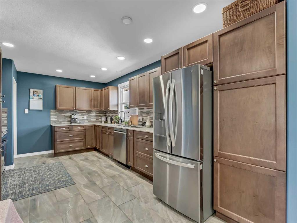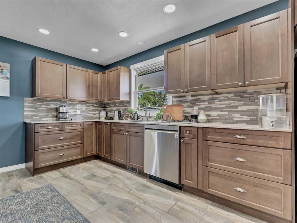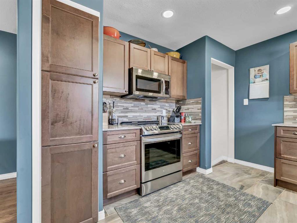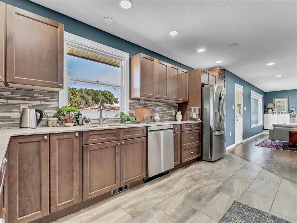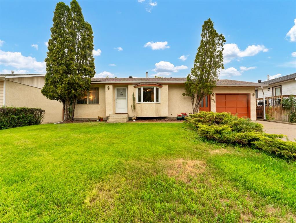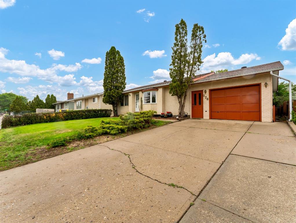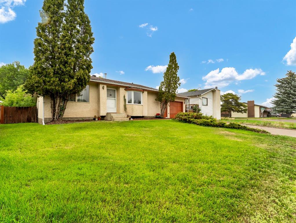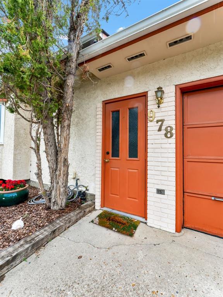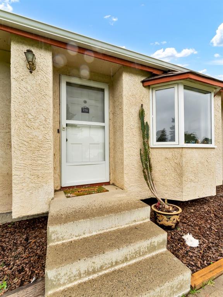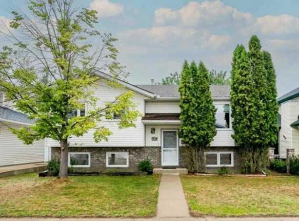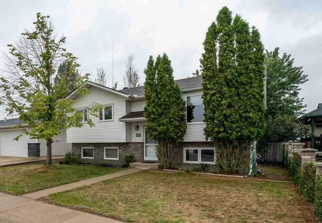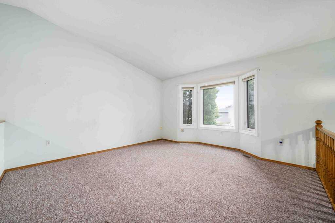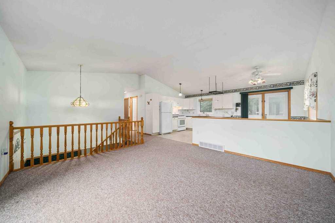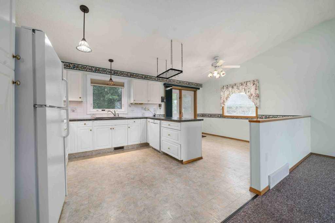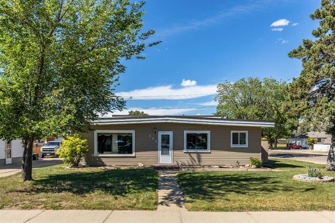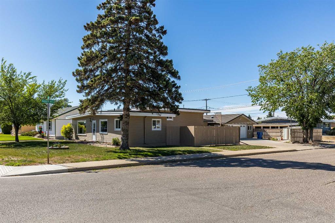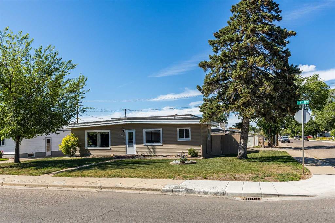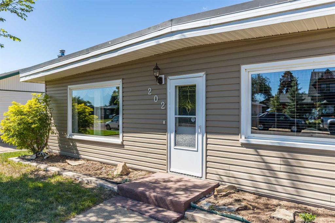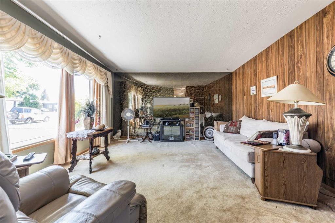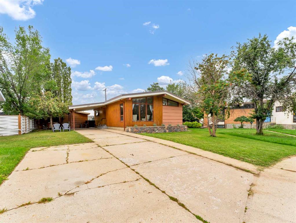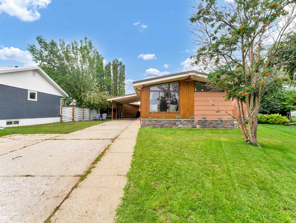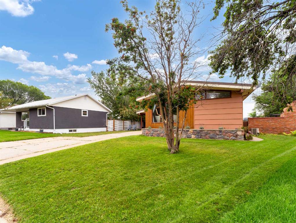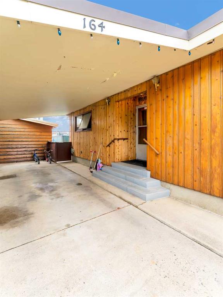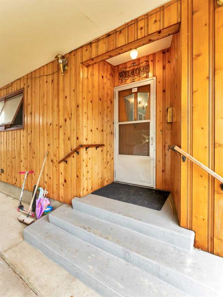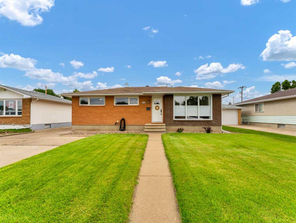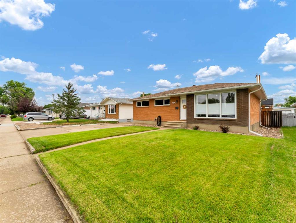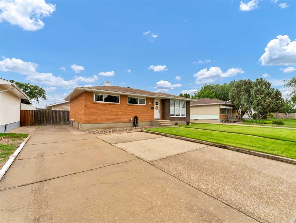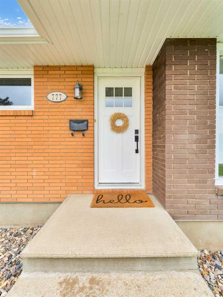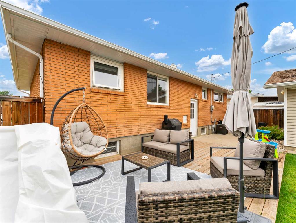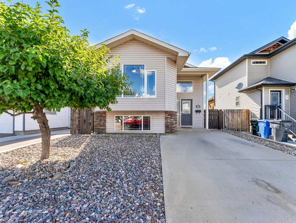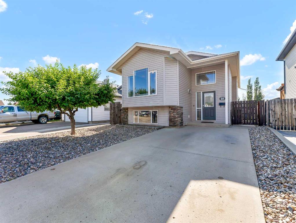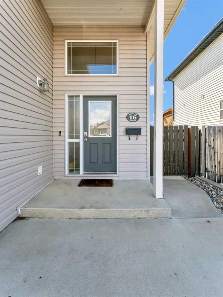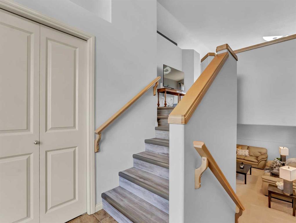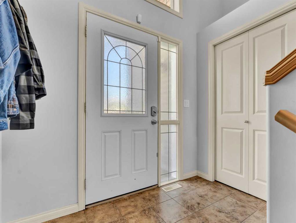373 12 Street NE
Medicine Hat T1A 5T8
MLS® Number: A2244181
$ 359,900
4
BEDROOMS
2 + 0
BATHROOMS
976
SQUARE FEET
1969
YEAR BUILT
Welcome to this wonderfully maintained 4-bedroom, 2-bathroom bungalow that blends comfort, charm, and curb appeal in one inviting package! Nestled in a family-friendly neighborhood just steps from local schools, this attractive home boasts a classic brick and stucco exterior that immediately catches the eye. Step inside to discover generously sized bedrooms filled with natural light—perfect for growing families or those who love a little extra space. The open and functional layout is ideal for both daily living and entertaining. Outdoors, the amazing yard is where the magic continues! Whether you're hosting summer barbecues on the concrete patio, enjoying a quiet morning coffee on the wood deck, or watching the kids play on the wooden play center, this backyard is a dream come true. A heated, single-car garage adds convenience, while the manicured landscaping and timeless exterior make this home truly stand out on the block. This is more than just a house—it's a warm and welcoming place to call home. Don't miss your chance to fall in love—schedule your showing today!
| COMMUNITY | Northeast Crescent Heights |
| PROPERTY TYPE | Detached |
| BUILDING TYPE | House |
| STYLE | Bungalow |
| YEAR BUILT | 1969 |
| SQUARE FOOTAGE | 976 |
| BEDROOMS | 4 |
| BATHROOMS | 2.00 |
| BASEMENT | Finished, Full |
| AMENITIES | |
| APPLIANCES | See Remarks |
| COOLING | Central Air |
| FIREPLACE | N/A |
| FLOORING | Carpet, Laminate, Other |
| HEATING | Floor Furnace, Forced Air |
| LAUNDRY | In Basement |
| LOT FEATURES | Back Lane, Back Yard, Few Trees, Landscaped, Rectangular Lot, See Remarks, Underground Sprinklers |
| PARKING | Attached Carport, Single Garage Detached |
| RESTRICTIONS | None Known |
| ROOF | Flat |
| TITLE | Fee Simple |
| BROKER | CIR REALTY |
| ROOMS | DIMENSIONS (m) | LEVEL |
|---|---|---|
| Family Room | 13`7" x 22`6" | Basement |
| Bedroom | 12`10" x 14`5" | Basement |
| Bedroom | 12`0" x 12`1" | Basement |
| 3pc Bathroom | 7`7" x 7`11" | Basement |
| Furnace/Utility Room | 13`0" x 11`4" | Basement |
| Kitchen | 10`4" x 9`11" | Main |
| Dining Room | 12`3" x 7`4" | Main |
| Living Room | 11`9" x 18`0" | Main |
| Bedroom - Primary | 12`9" x 12`0" | Main |
| Bedroom | 12`9" x 13`3" | Main |
| 4pc Bathroom | 9`3" x 7`0" | Main |

