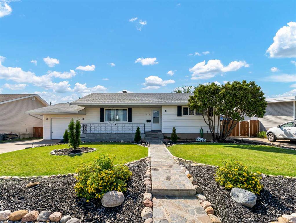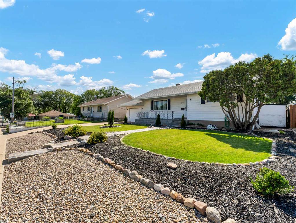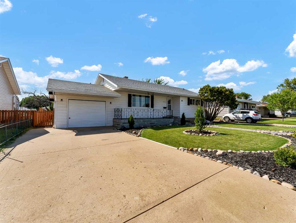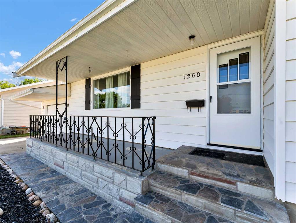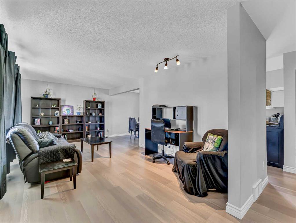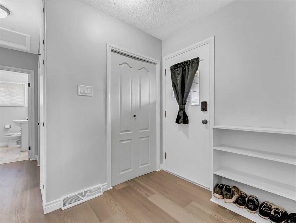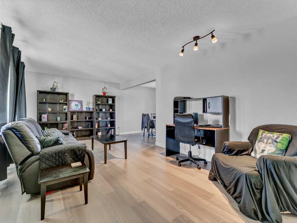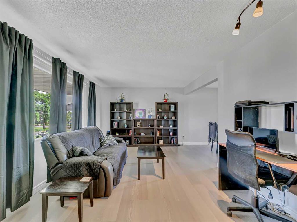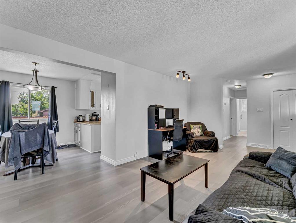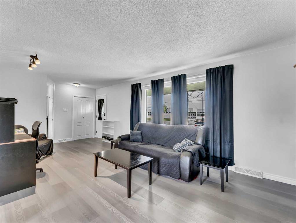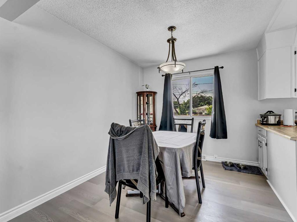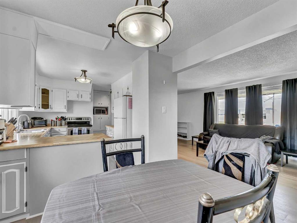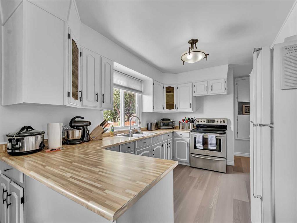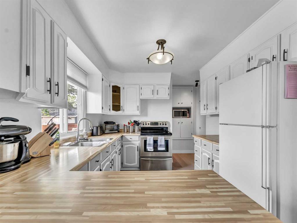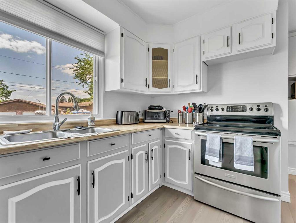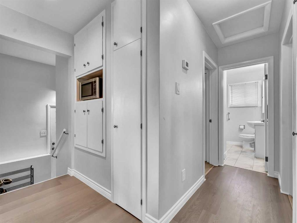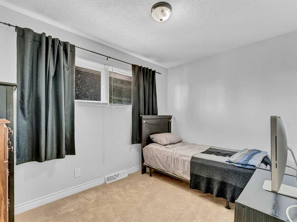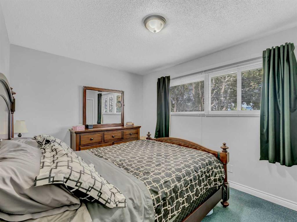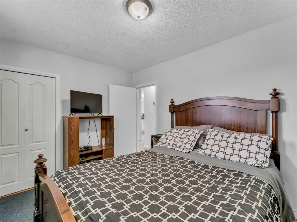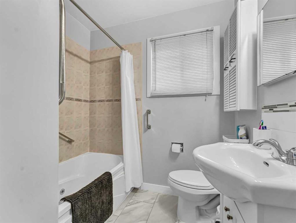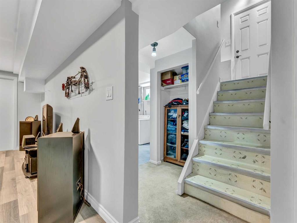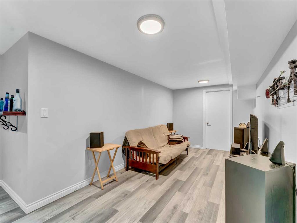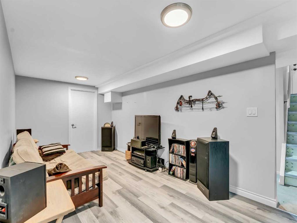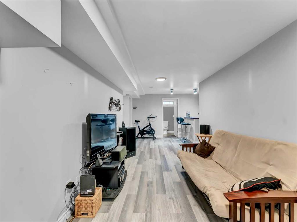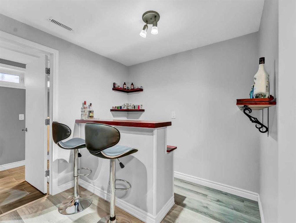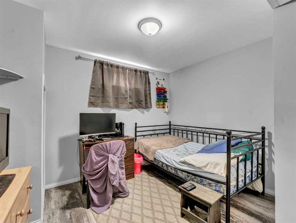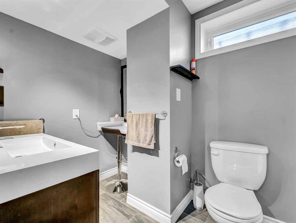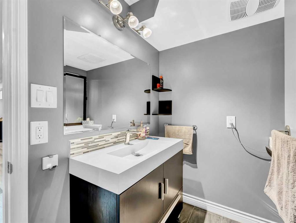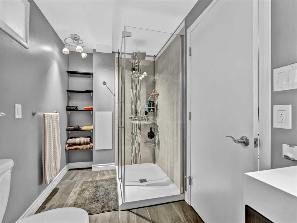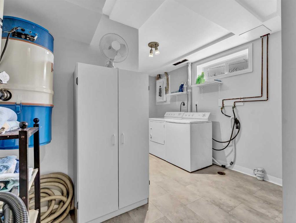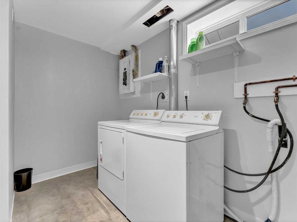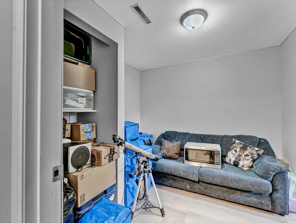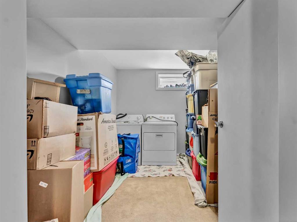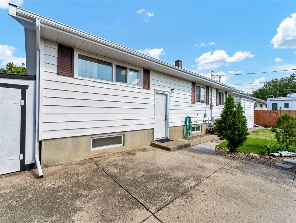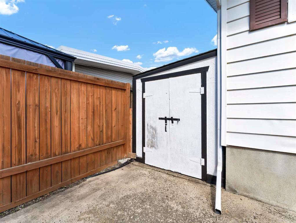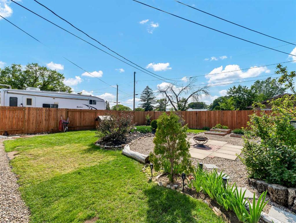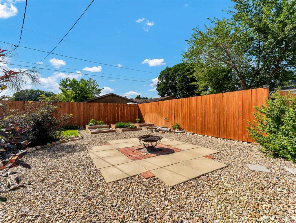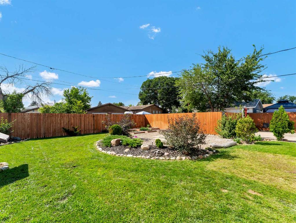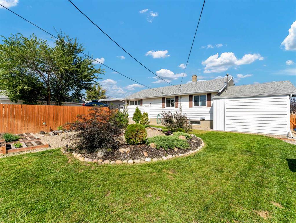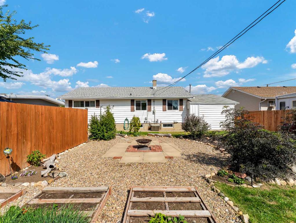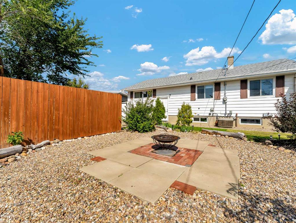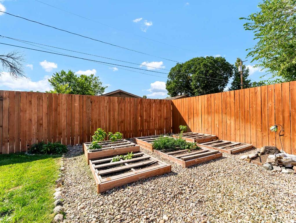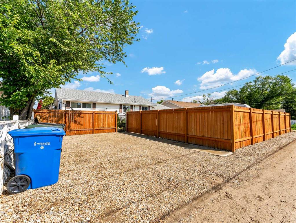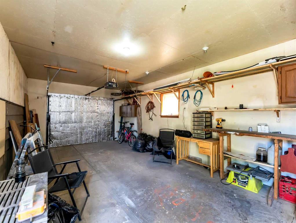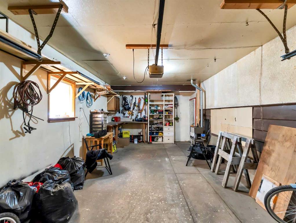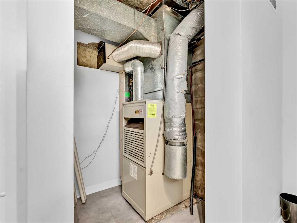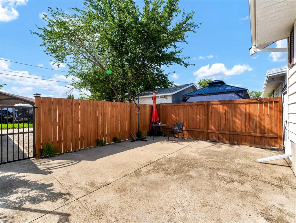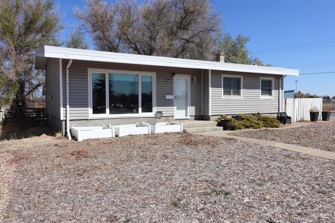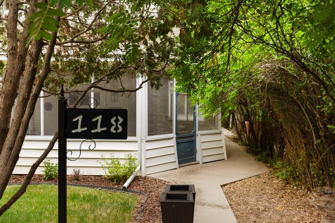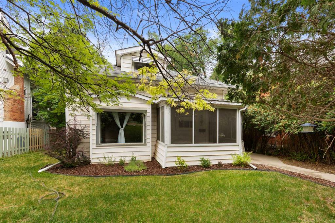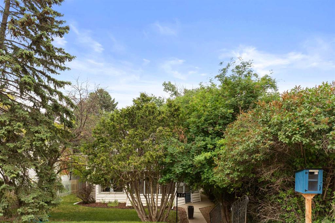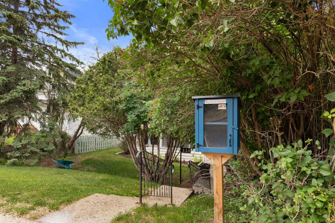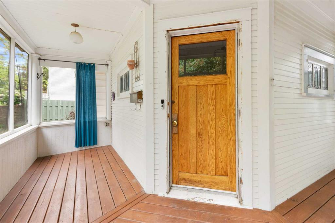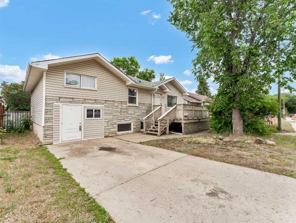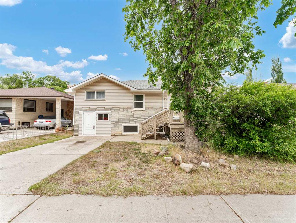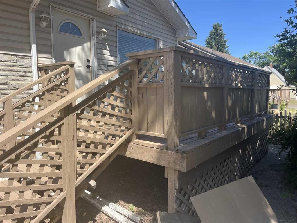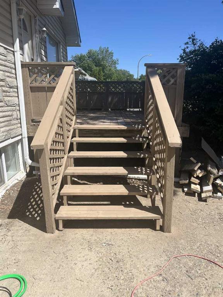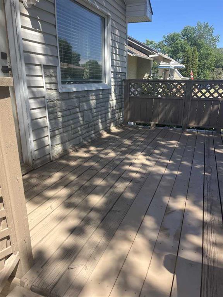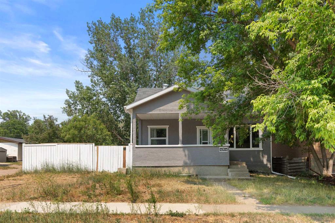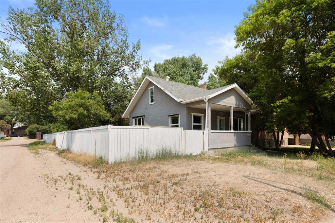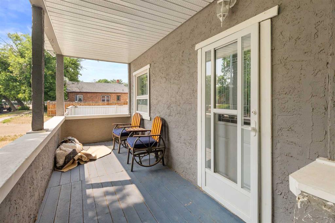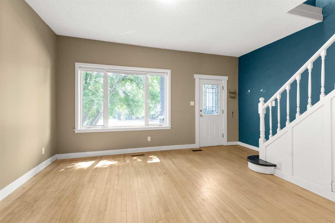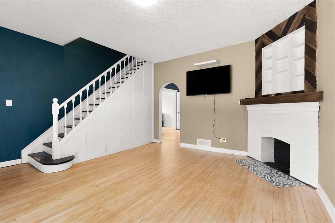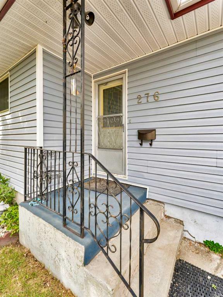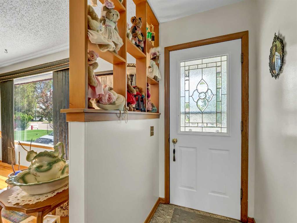1260 Division Avenue NW
Medicine Hat T1A5Y9
MLS® Number: A2244544
$ 299,900
3
BEDROOMS
2 + 0
BATHROOMS
954
SQUARE FEET
1958
YEAR BUILT
Beautifully maintained 3-bedroom, 2-bathroom home offering excellent value at $299,900. Situated on a large lot with great curb appeal, this property features recent updates including flooring, paint, lighting, bath fixtures, HWT and new shingles. The fully developed basement adds extra living space with a family room, stylish bathroom, bedroom and a flex room that could easily be converted into a 4th bedroom. Off-street parking includes a driveway to a single garage, plus extra space for an RV or future garage development. The yard is immaculate, showing true pride of ownership. Located near Crescent Heights High School, shopping, and recreation. A move-in-ready home in a desirable location—book your showing today!
| COMMUNITY | Northwest Crescent Heights |
| PROPERTY TYPE | Detached |
| BUILDING TYPE | House |
| STYLE | Bungalow |
| YEAR BUILT | 1958 |
| SQUARE FOOTAGE | 954 |
| BEDROOMS | 3 |
| BATHROOMS | 2.00 |
| BASEMENT | Finished, Full |
| AMENITIES | |
| APPLIANCES | Bar Fridge, Range, Refrigerator, Washer/Dryer, Window Coverings |
| COOLING | Central Air |
| FIREPLACE | N/A |
| FLOORING | Carpet, Laminate, Linoleum |
| HEATING | Forced Air, Natural Gas |
| LAUNDRY | In Basement |
| LOT FEATURES | Back Lane, Back Yard, Landscaped, Rectangular Lot, Underground Sprinklers |
| PARKING | Additional Parking, Alley Access, Concrete Driveway, Off Street, RV Access/Parking, Single Garage Attached |
| RESTRICTIONS | None Known |
| ROOF | Asphalt Shingle |
| TITLE | Fee Simple |
| BROKER | RE/MAX MEDALTA REAL ESTATE |
| ROOMS | DIMENSIONS (m) | LEVEL |
|---|---|---|
| Family Room | 23`0" x 8`11" | Lower |
| 3pc Bathroom | Lower | |
| Bedroom | 10`8" x 10`7" | Lower |
| Laundry | 12`6" x 6`0" | Lower |
| 4pc Bathroom | Main | |
| Living Room | 20`9" x 11`9" | Main |
| Dining Room | 9`10" x 8`8" | Main |
| Kitchen | 12`5" x 9`10" | Main |
| Bedroom | 11`4" x 8`2" | Main |
| Bedroom | 12`10" x 9`6" | Main |

