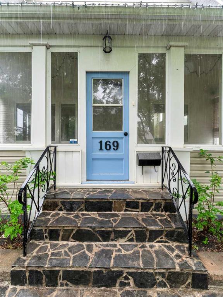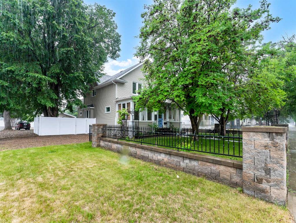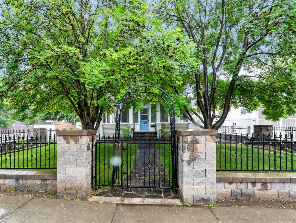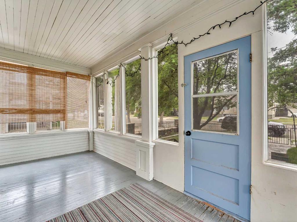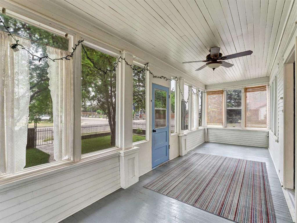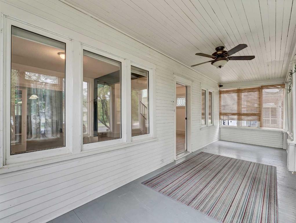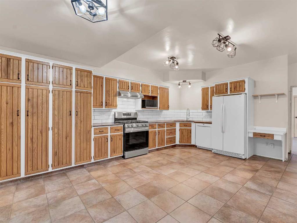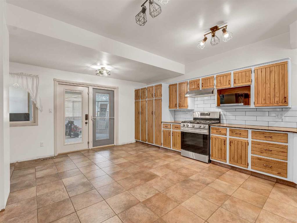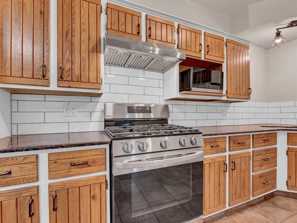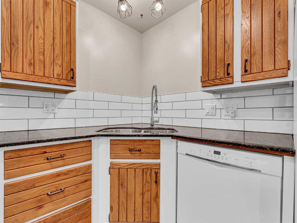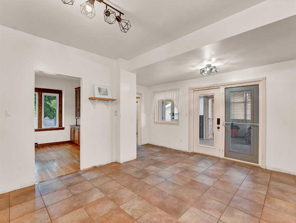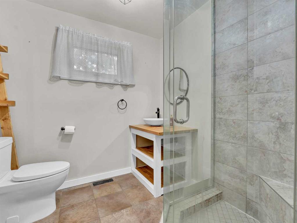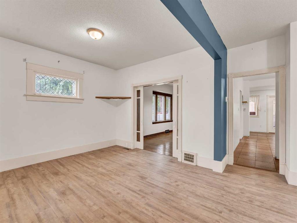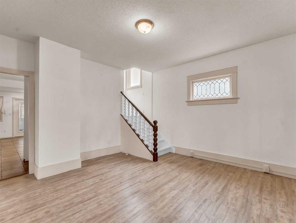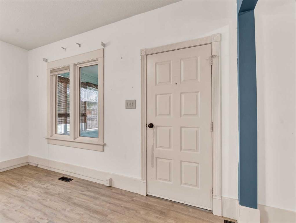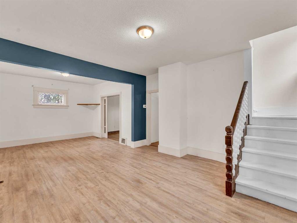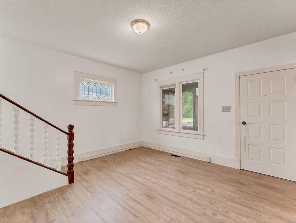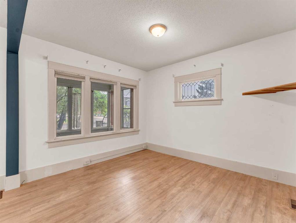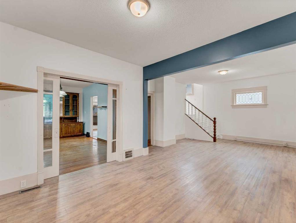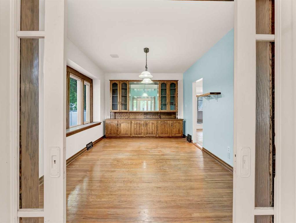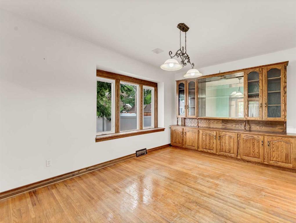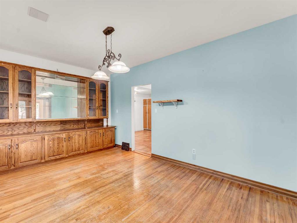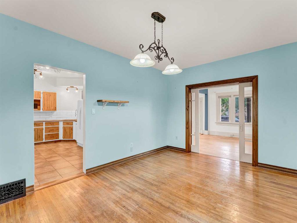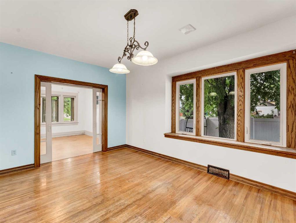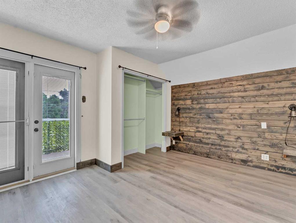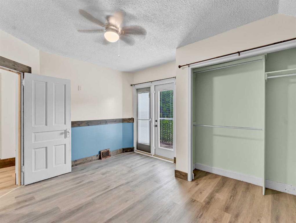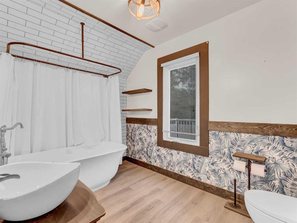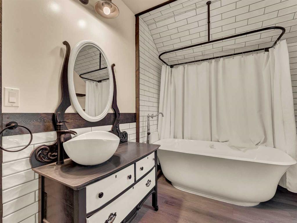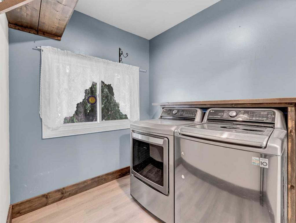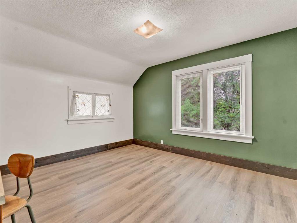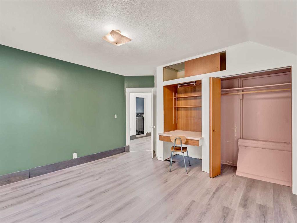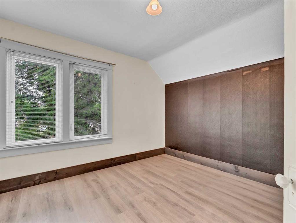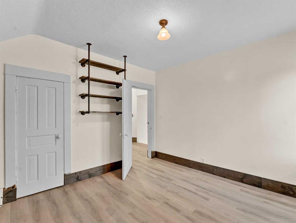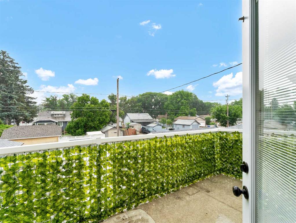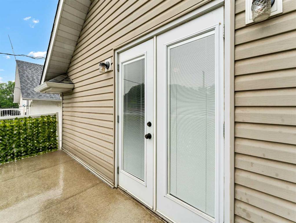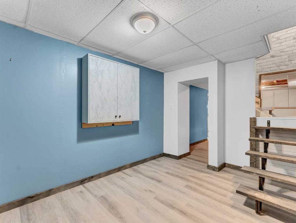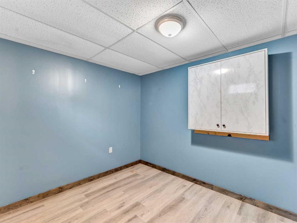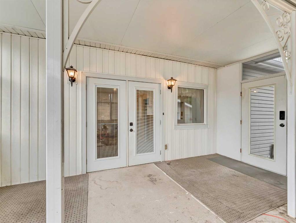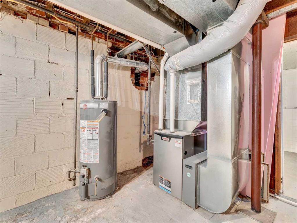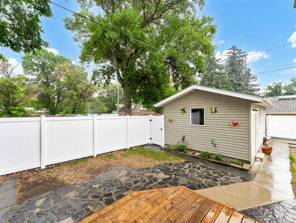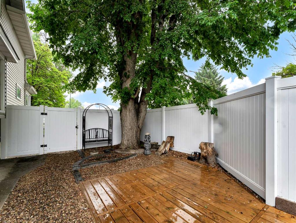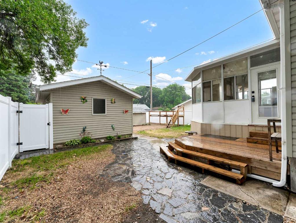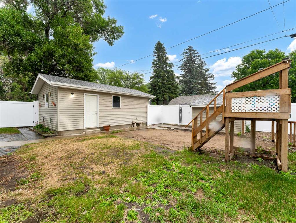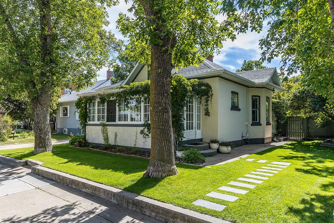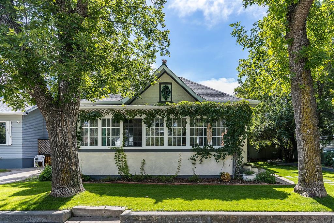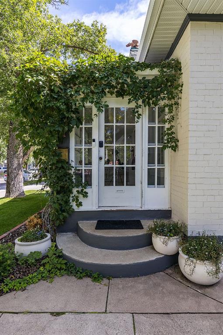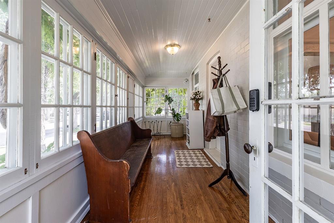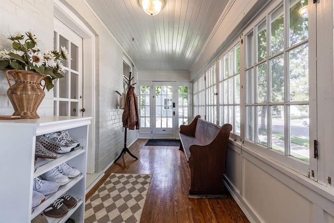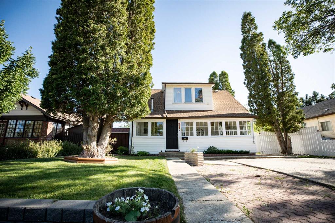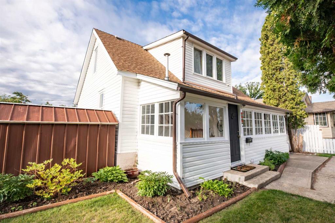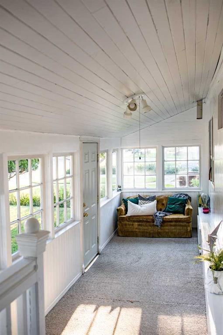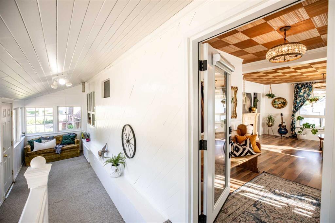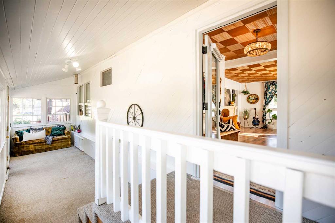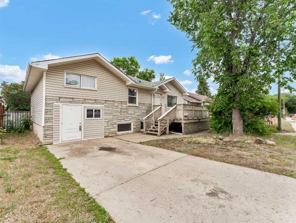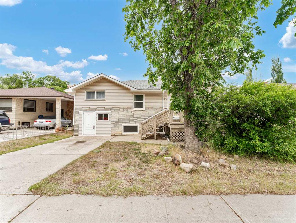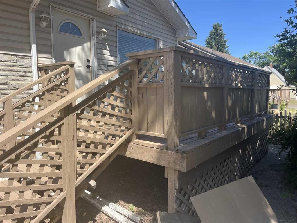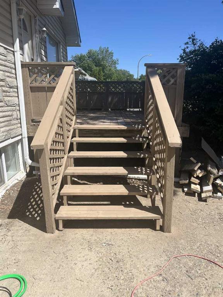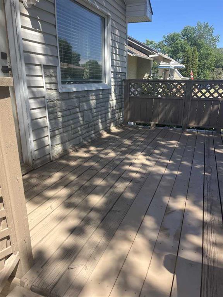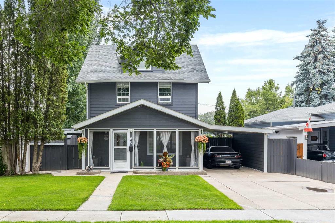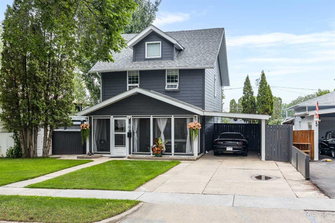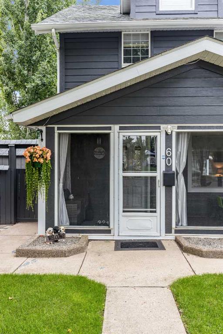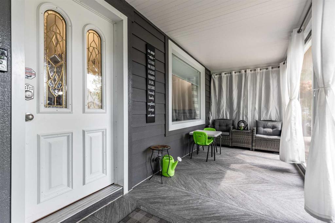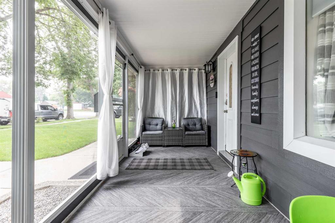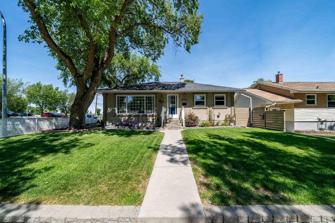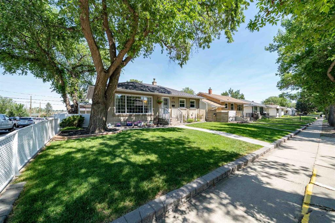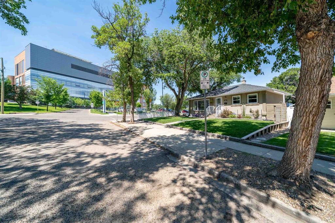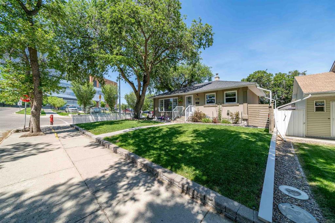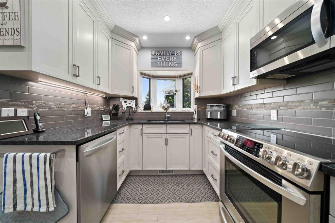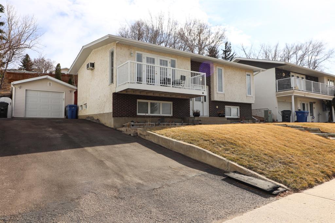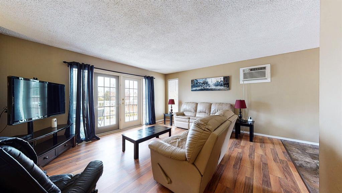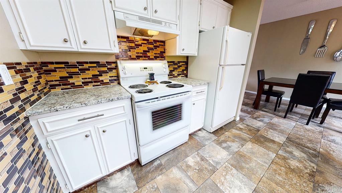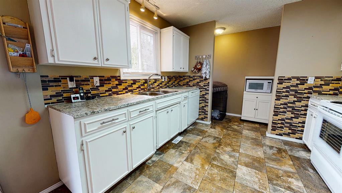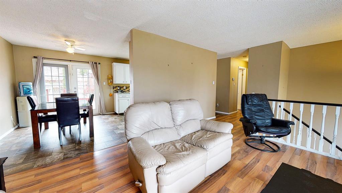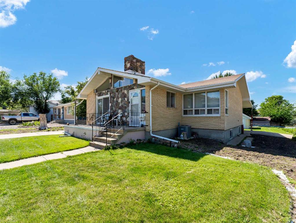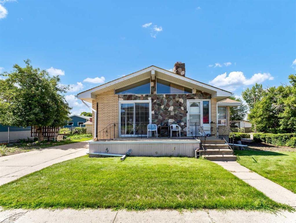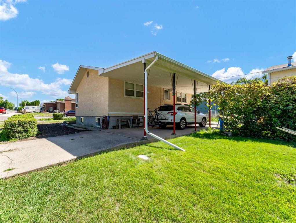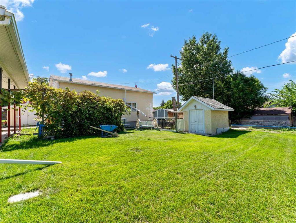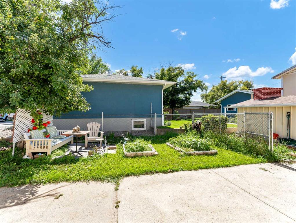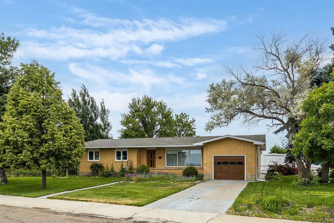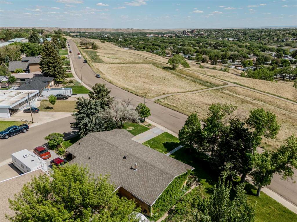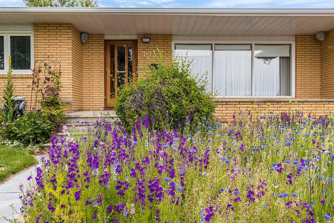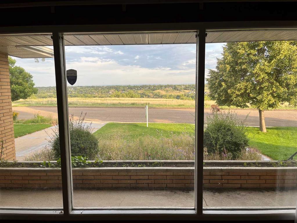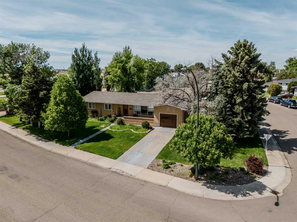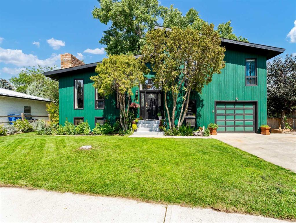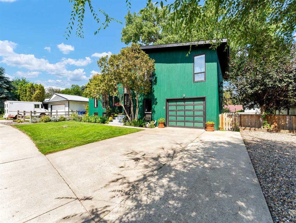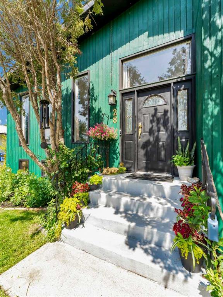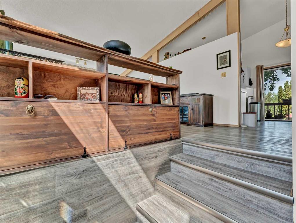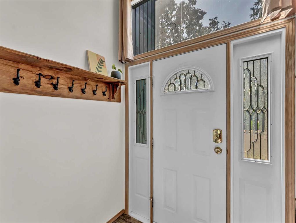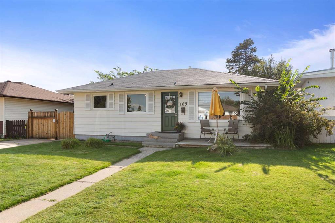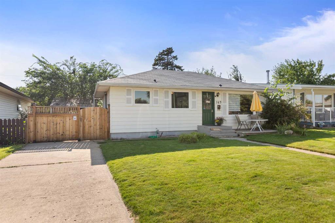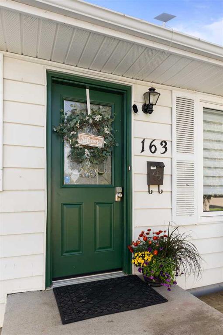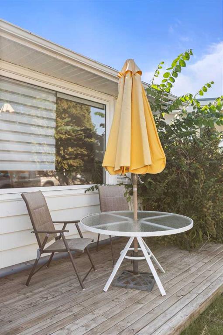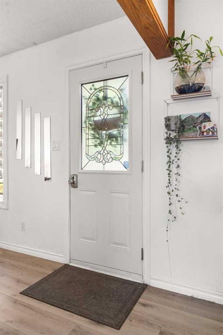169 5 Street SE
Medicine Hat T1A 0M4
MLS® Number: A2243790
$ 414,000
3
BEDROOMS
2 + 0
BATHROOMS
1,728
SQUARE FEET
1913
YEAR BUILT
Discover this beautifully appointed and meticulously renovated two-storey character home, ideally located in the heart of SE Hill. Situated on a corner lot, this property effortlessly combines timeless charm with modern convenience. Step inside and be impressed by the extensive updates throughout. This home features new shingles installed in 2022 and a new furnace installed approximately four years ago, providing peace of mind for years to come. The bright and inviting interior boasts new flooring throughout, a custom kitchen with plenty of cabinetry and countertop space, and a formal dining area perfect for entertaining. In floor-heating in the main floor bathroom and kitchen area for those cooler fall or winter days. Upstairs, you'll find three spacious bedrooms and the convenience of upper-level laundry, along with a stunning bathroom suite that adds a touch of luxury to your daily routine. The front enclosed veranda offers a cozy space to relax with your morning coffee, while the enclosed patio area in the rear is ideal for summer evenings and private gatherings. The front of the property is nicely landscaped, providing great curb appeal, and the backyard is prepped for the addition of an above-ground pool or fire-pit area. A single detached garage adds convenience and additional storage. This classic home is just a short walk to downtown, schools, parks, and amenities — a rare opportunity to own a move-in-ready heritage property in one of Medicine Hat’s most desirable neighbourhoods. This home must be seen to be truly appreciated — call an agent today!
| COMMUNITY | SE Hill |
| PROPERTY TYPE | Detached |
| BUILDING TYPE | House |
| STYLE | 2 Storey |
| YEAR BUILT | 1913 |
| SQUARE FOOTAGE | 1,728 |
| BEDROOMS | 3 |
| BATHROOMS | 2.00 |
| BASEMENT | Full, Partially Finished |
| AMENITIES | |
| APPLIANCES | Central Air Conditioner, Dishwasher, Gas Cooktop, Refrigerator, Washer/Dryer, Window Coverings |
| COOLING | Central Air |
| FIREPLACE | N/A |
| FLOORING | Laminate |
| HEATING | Central, Natural Gas |
| LAUNDRY | Laundry Room |
| LOT FEATURES | Back Lane, Back Yard, Dog Run Fenced In, Lawn |
| PARKING | Gravel Driveway, Parking Pad, Single Garage Detached |
| RESTRICTIONS | None Known |
| ROOF | Asphalt Shingle |
| TITLE | Fee Simple |
| BROKER | RE/MAX MEDALTA REAL ESTATE |
| ROOMS | DIMENSIONS (m) | LEVEL |
|---|---|---|
| Family Room | 9`4" x 13`4" | Basement |
| Game Room | 9`4" x 14`6" | Basement |
| Furnace/Utility Room | 14`1" x 7`6" | Basement |
| Storage | 14`1" x 10`5" | Basement |
| Storage | 14`1" x 9`11" | Basement |
| Entrance | 25`2" x 7`6" | Main |
| Living Room | 25`2" x 14`0" | Main |
| Dining Room | 10`11" x 16`11" | Main |
| Kitchen | 13`11" x 18`3" | Main |
| Sunroom/Solarium | 17`11" x 16`2" | Main |
| 3pc Bathroom | Main | |
| Bedroom - Primary | 13`5" x 13`4" | Upper |
| Bedroom | 13`10" x 11`8" | Upper |
| Bedroom | 11`5" x 10`11" | Upper |
| 4pc Bathroom | Upper | |
| Laundry | 7`3" x 6`6" | Upper |

