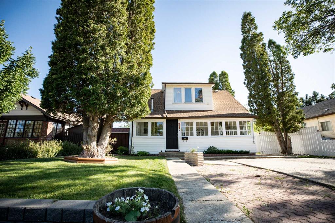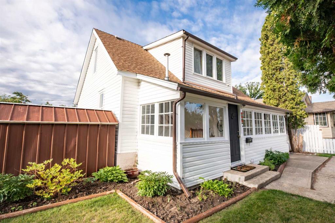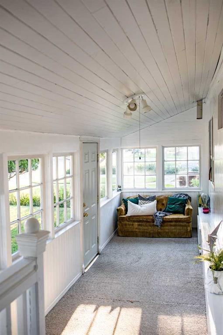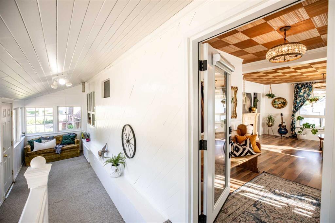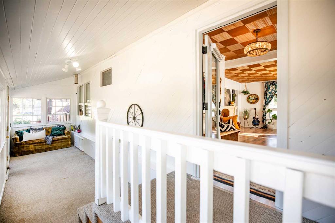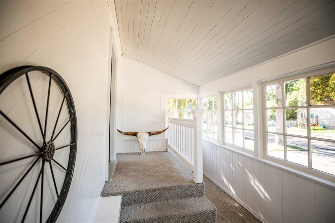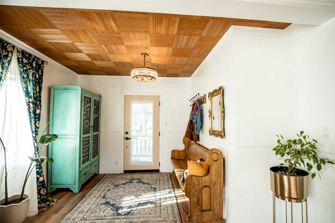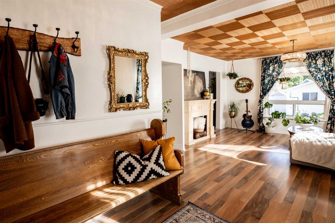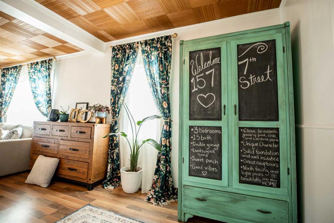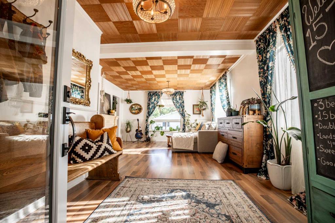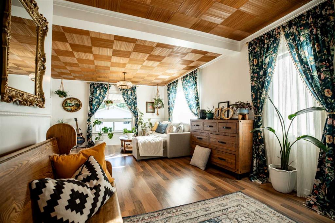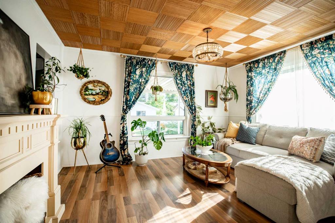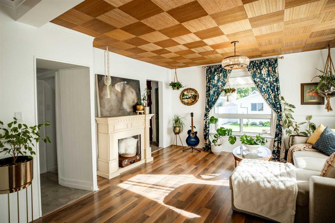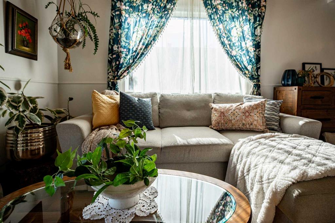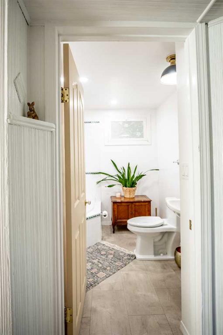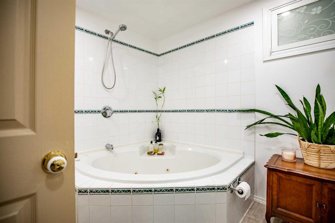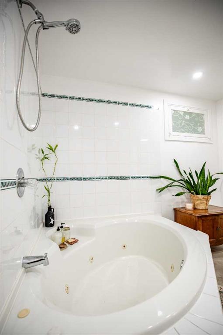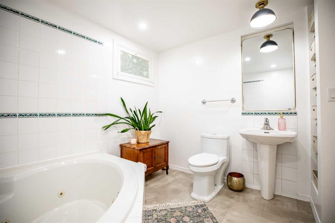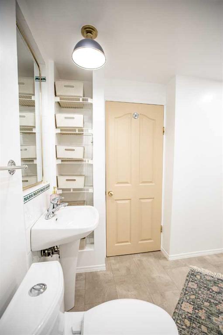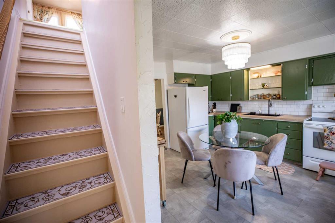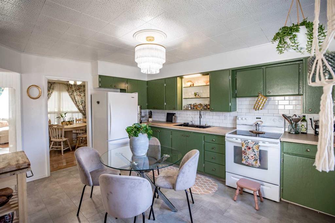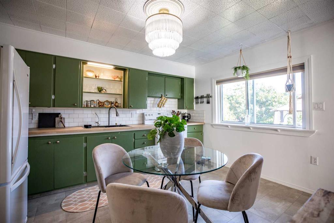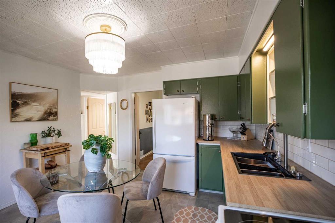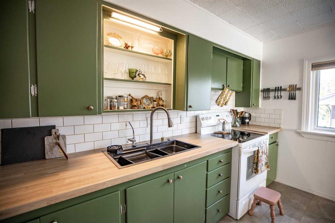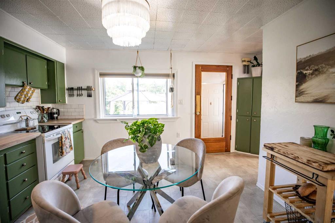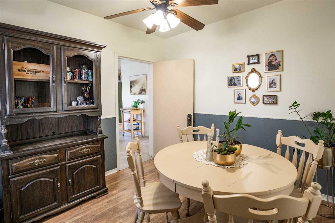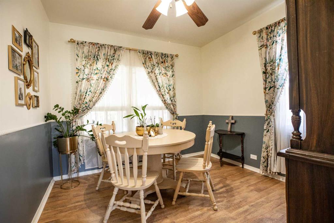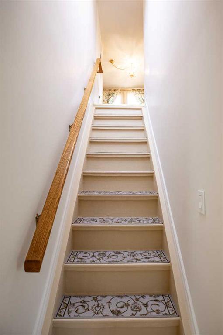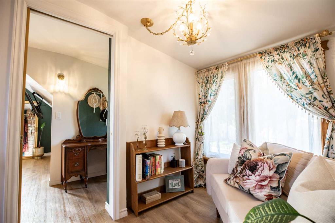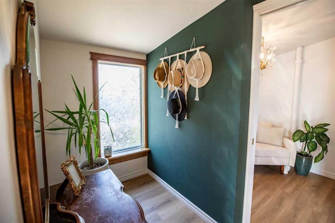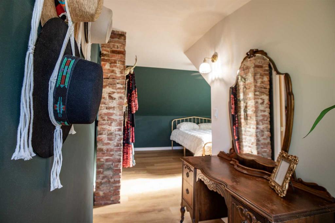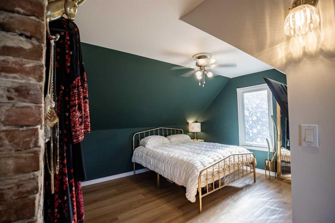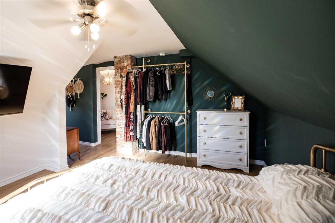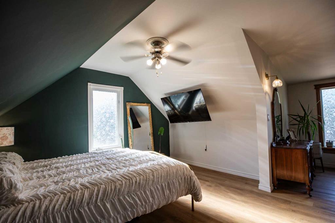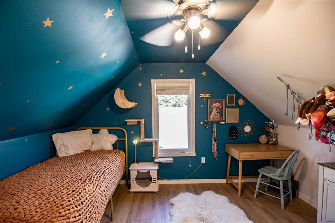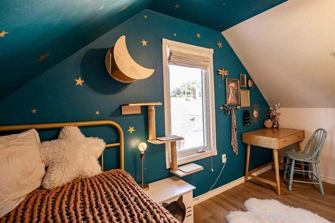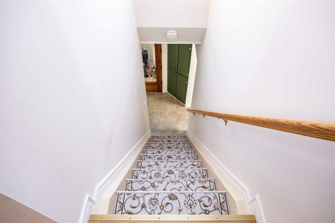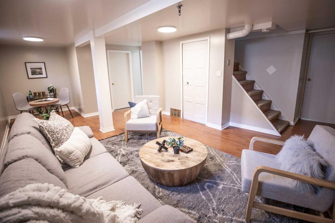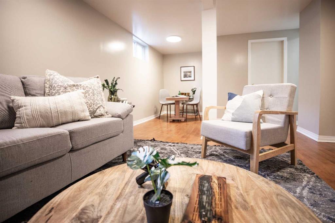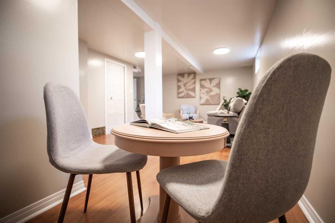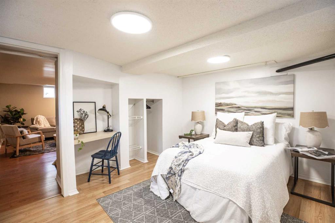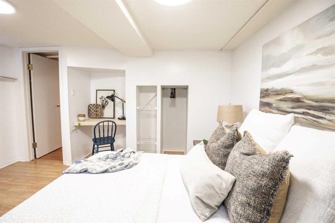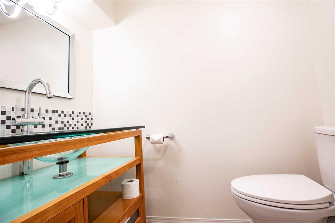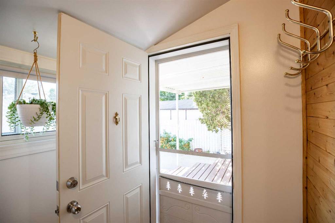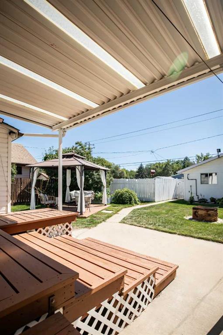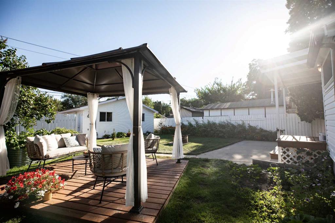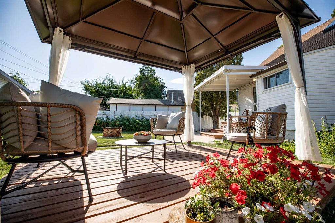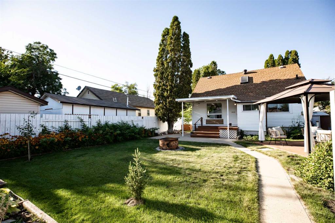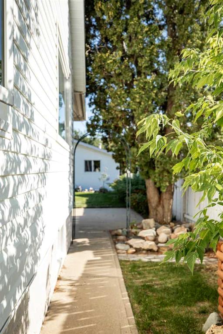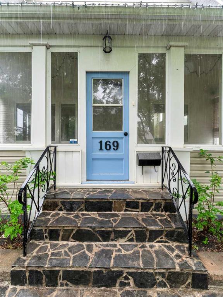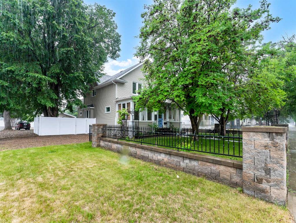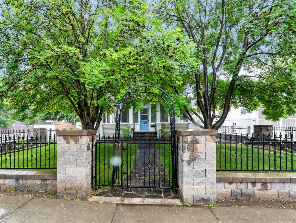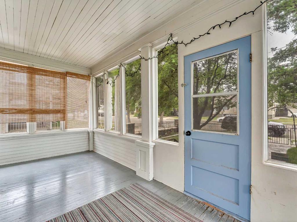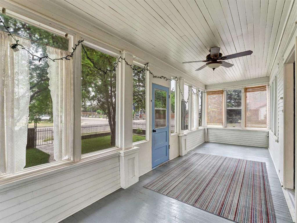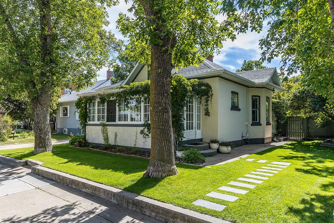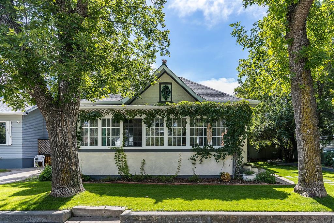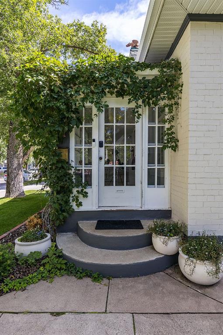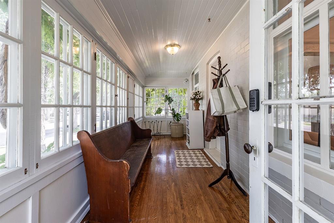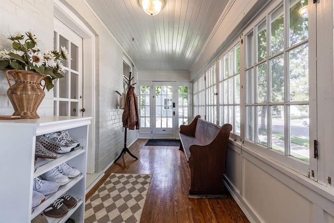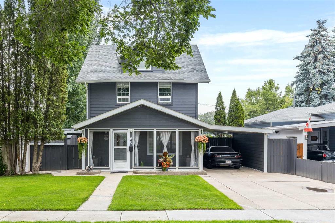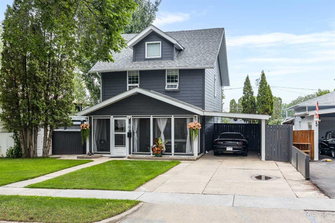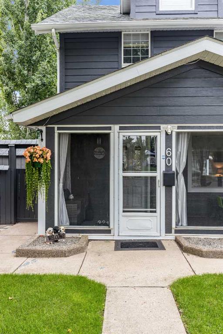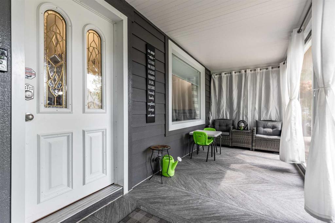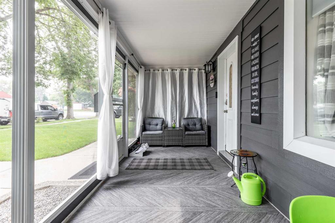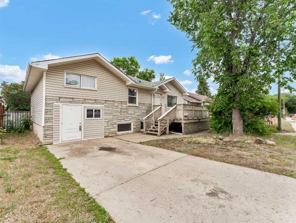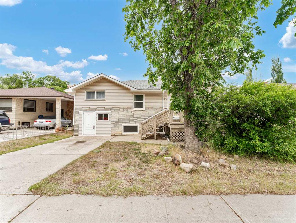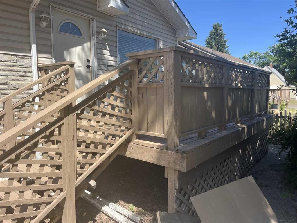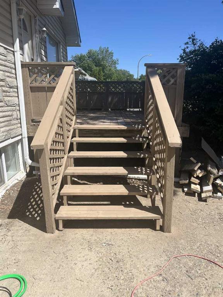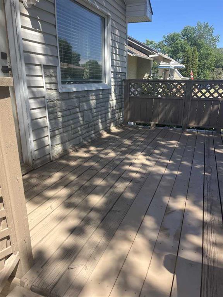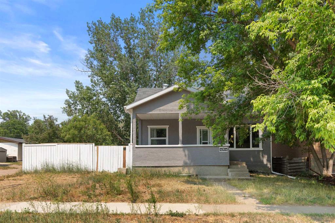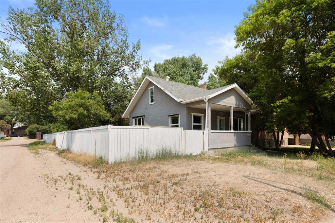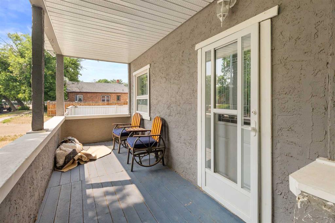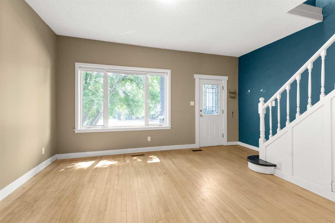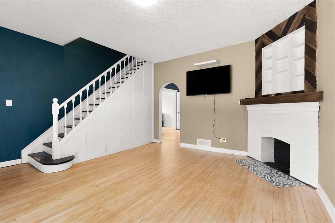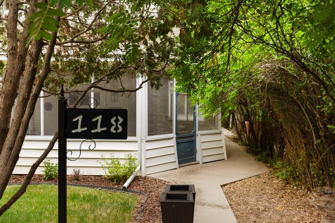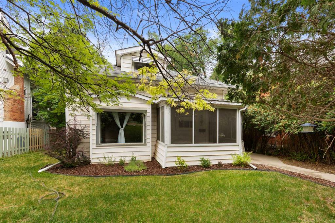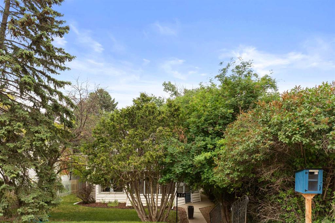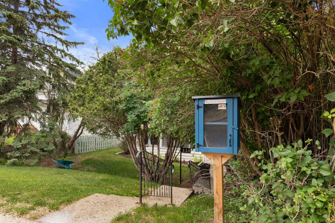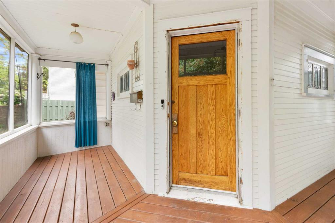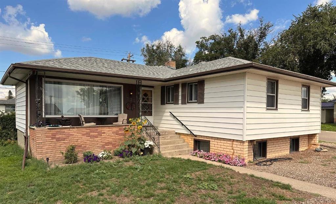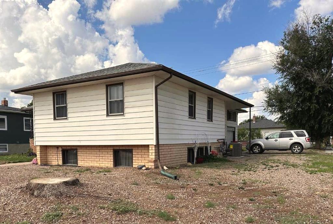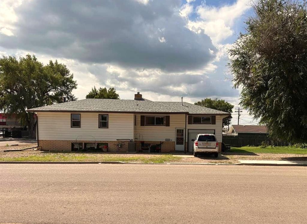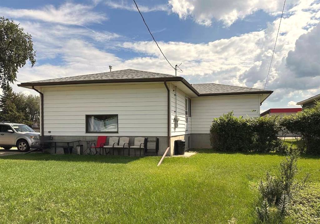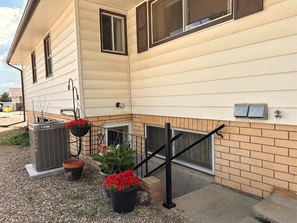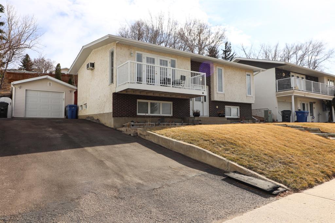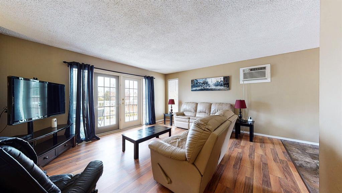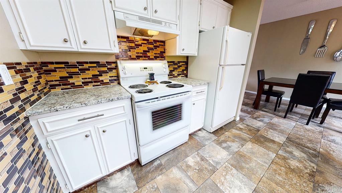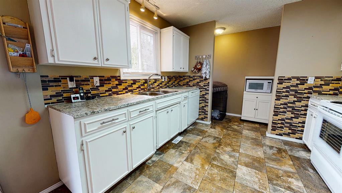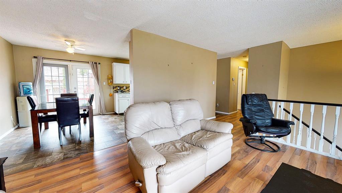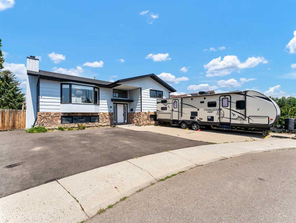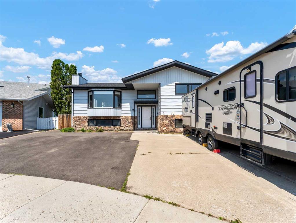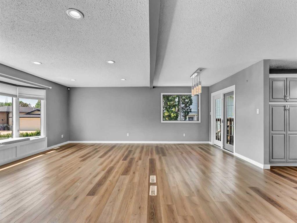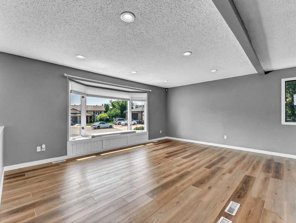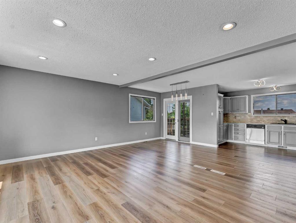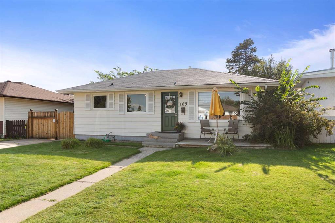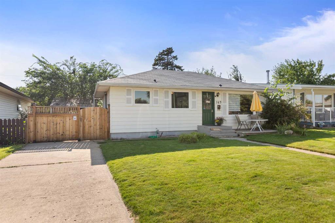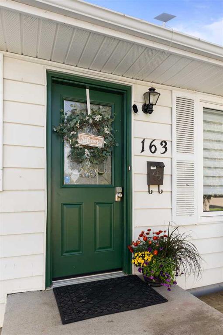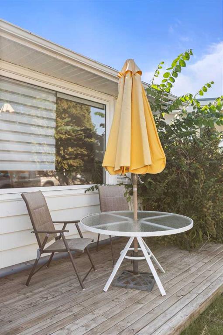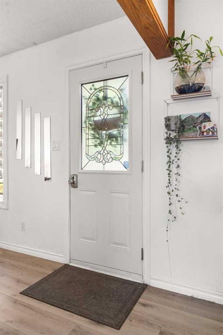157 7 Street SE
Medicine Hat T1A 1J4
MLS® Number: A2249612
$ 348,500
3
BEDROOMS
1 + 0
BATHROOMS
1,185
SQUARE FEET
1912
YEAR BUILT
Welcome to this charming home located on the desirable SE Hill in Medicine Hat. Offering 2+1 bedrooms plus a main floor den that could easily work for a 4th bedroom if needed, and 1.5 bathrooms. This home provides a comfortable and functional layout with an abundance of natural light throughout and the best vibes and peaceful energy. As you enter through the well lit, full sized enclosed front porch, you’re greeted with a versatile space that hugs you and draws you into this beautifully charactered home that is just so cozy and inviting, welcoming you home each and every day. Inside, the main floor features an open, good size kitchen with room for eating, a moveable chop block and has warmly painted cabinets that ground the space. Off the side of the kitchen is a closed off drop zone to keep your backyard entry point organized - we love these thoughtful features. The living room is light-filled with additional overflow space to be used how needed - currently housing an endearing drop zone as you enter the home. The main floor footprint also offers a large 4 piece bathroom, and a den that is the perfect space offering flexibility to suit your needs. Upstairs, two additional bedrooms showcase the character of the home with charming slanted ceilings and warm, natural light, creating an inviting atmosphere. The stairs are well lit with airy natural light from the skylight and at the top between the bedrooms is an amazing little nook perfect for relaxing and getting lost in a book. The basement is fully developed with homey additional living space that includes a bedroom, half bathroom, laundry room, and a comfortable sitting area, ideal for guests or extra family space. The home also features newer vinyl windows throughout, adding to its efficiency and appeal. Outside, the property truly shines with a double detached garage, RV parking, a well-maintained yard, pre annual garden space, an attached covered deck, and a separate 12x12 deck with a gazebo—perfect for entertaining or relaxing. Ample parking front and back are such a great added perk to this already wonderful property. This home is truly one of a kind and must be visited to fully appreciate all that it offers. Whether you're looking for a move-in-ready space or a property with great potential to continue to personalize, this beautiful home is ready to welcome its next owner. Situated centrally within walking distance to the hill pool, Safeway, multiple schools for all ages, beautiful parks including Central Park and other shopping amenities. Enjoy a walkable lifestyle while taking in the beauty of the maturely treed SE Hill and all it has to offer!
| COMMUNITY | SE Hill |
| PROPERTY TYPE | Detached |
| BUILDING TYPE | House |
| STYLE | 1 and Half Storey |
| YEAR BUILT | 1912 |
| SQUARE FOOTAGE | 1,185 |
| BEDROOMS | 3 |
| BATHROOMS | 1.00 |
| BASEMENT | Finished, Full |
| AMENITIES | |
| APPLIANCES | Dryer, Electric Stove, Microwave, Refrigerator, Washer |
| COOLING | Central Air |
| FIREPLACE | N/A |
| FLOORING | Laminate, Vinyl |
| HEATING | Forced Air |
| LAUNDRY | In Basement |
| LOT FEATURES | Back Yard, Gazebo, Landscaped, Lawn, Street Lighting, Underground Sprinklers |
| PARKING | Concrete Driveway, Double Garage Detached, Garage Faces Rear, Heated Garage, Off Street, Parking Pad, RV Access/Parking |
| RESTRICTIONS | None Known |
| ROOF | Asphalt Shingle |
| TITLE | Fee Simple |
| BROKER | ROYAL LEPAGE COMMUNITY REALTY |
| ROOMS | DIMENSIONS (m) | LEVEL |
|---|---|---|
| Family Room | 13`7" x 18`0" | Lower |
| Furnace/Utility Room | 7`1" x 9`7" | Lower |
| Storage | 5`8" x 5`8" | Lower |
| Laundry | 9`11" x 9`4" | Lower |
| Bedroom | 9`11" x 12`9" | Lower |
| Nook | 5`11" x 4`5" | Lower |
| Kitchen | 12`1" x 13`6" | Main |
| Living Room | 13`9" x 15`6" | Main |
| Entrance | 9`10" x 8`2" | Main |
| Dining Room | 9`10" x 9`9" | Main |
| Porch - Enclosed | 25`10" x 6`10" | Main |
| 3pc Bathroom | 9`2" x 8`5" | Main |
| Bedroom | 9`9" x 12`6" | Upper |
| Bedroom - Primary | 13`6" x 12`9" | Upper |
| Nook | 7`2" x 5`4" | Upper |

