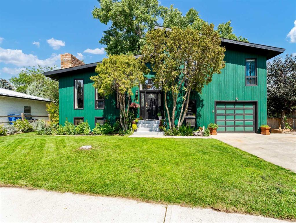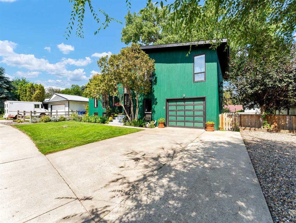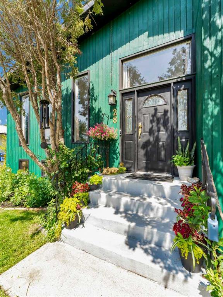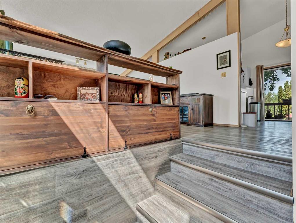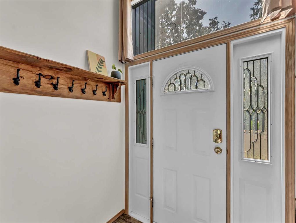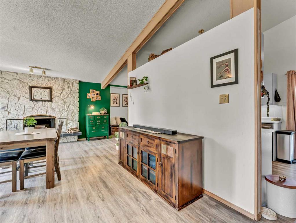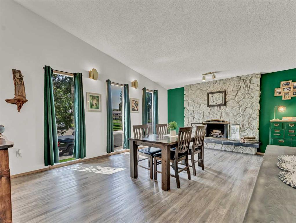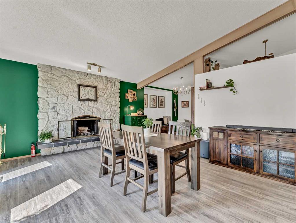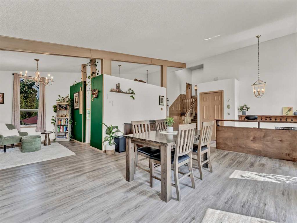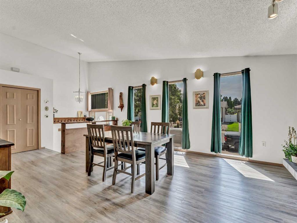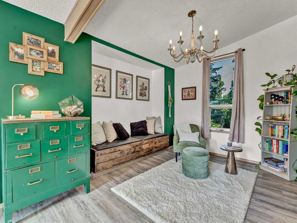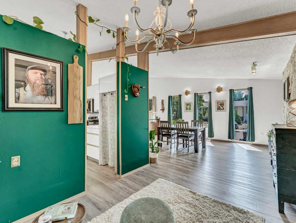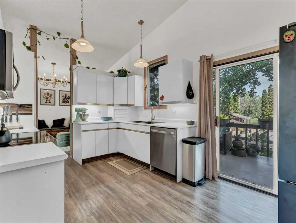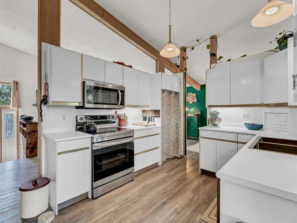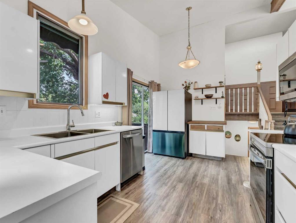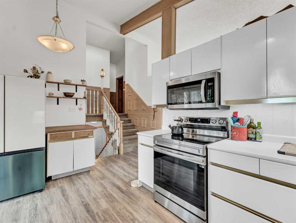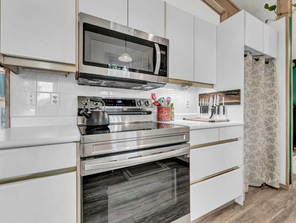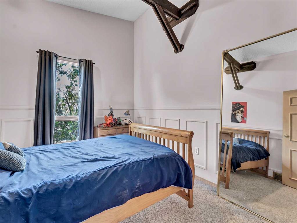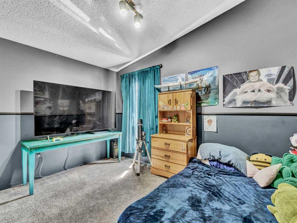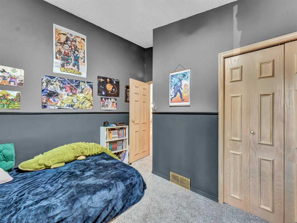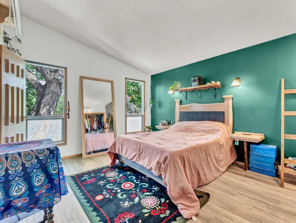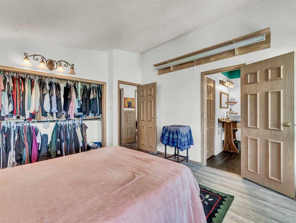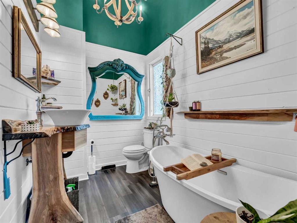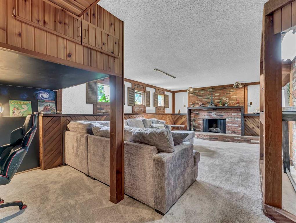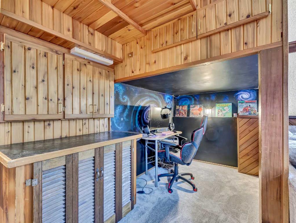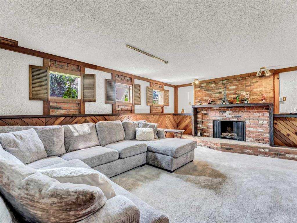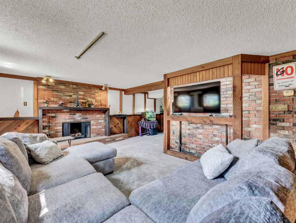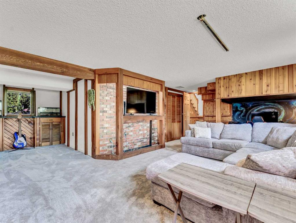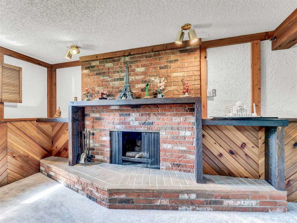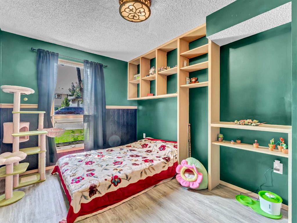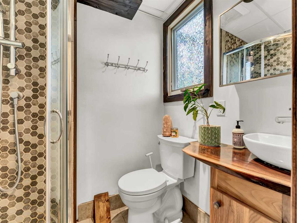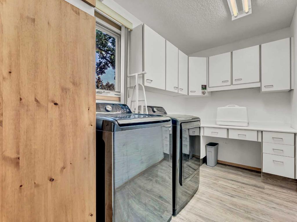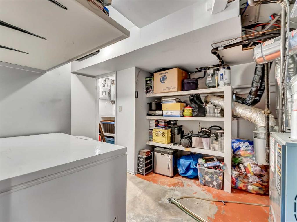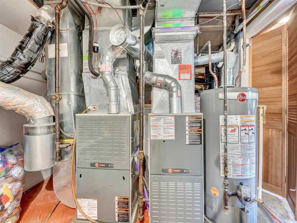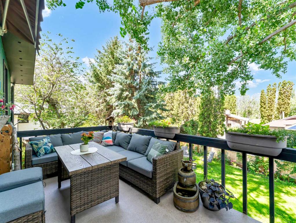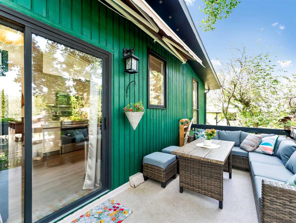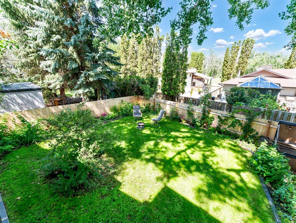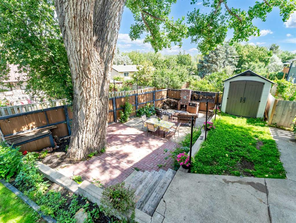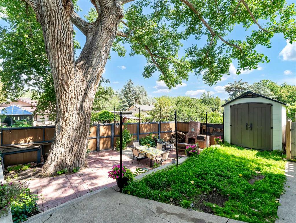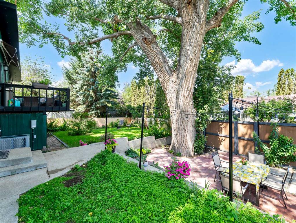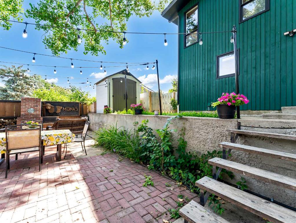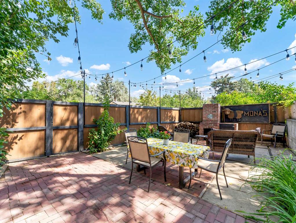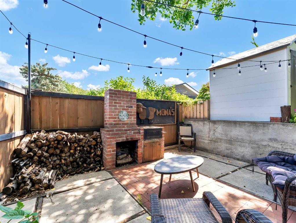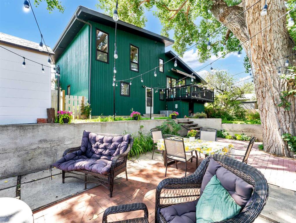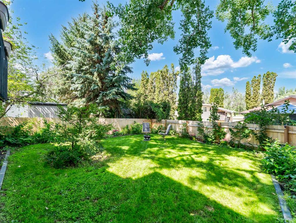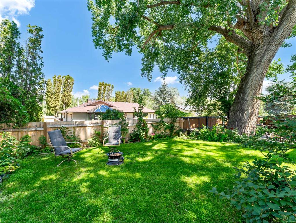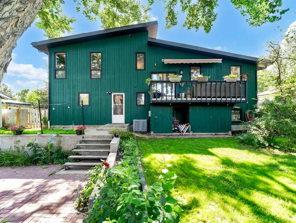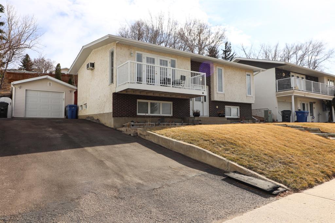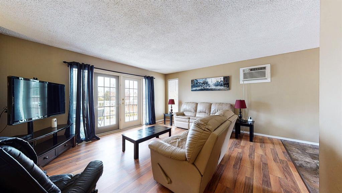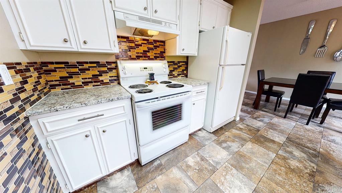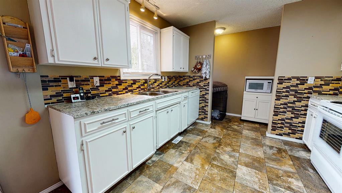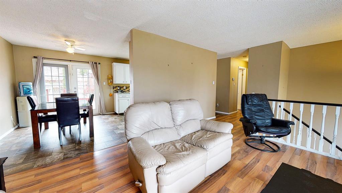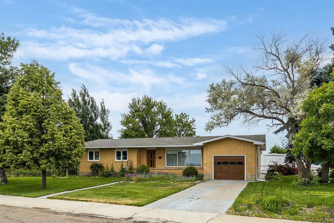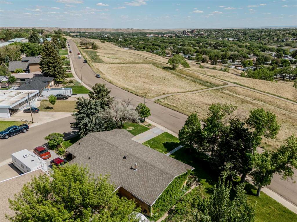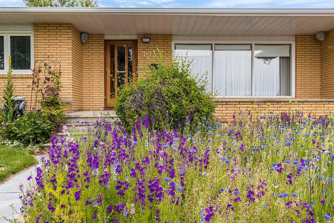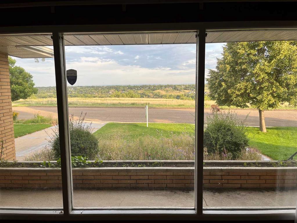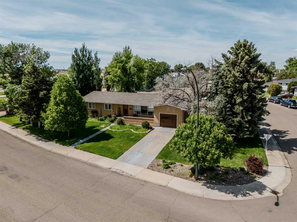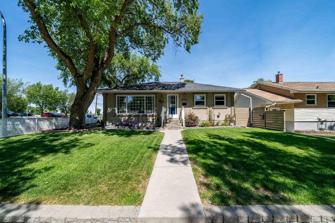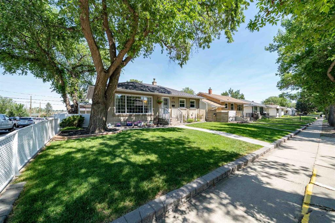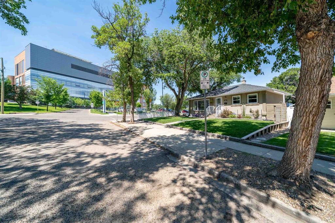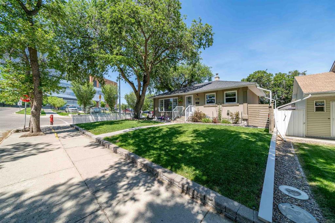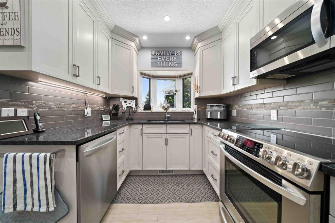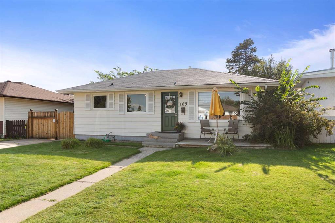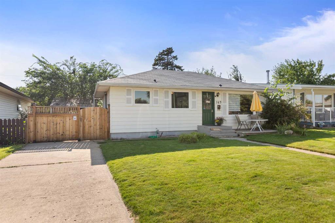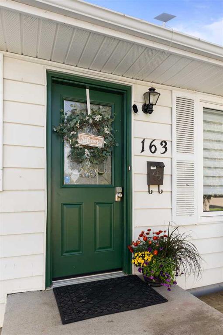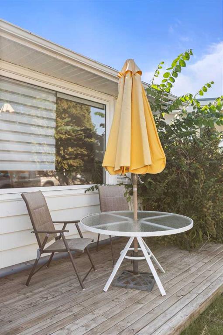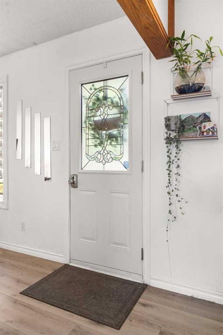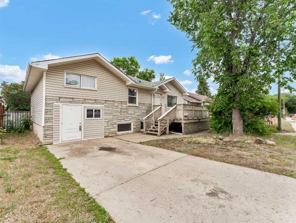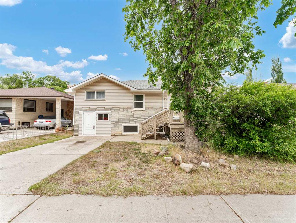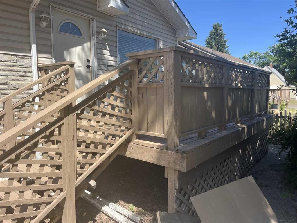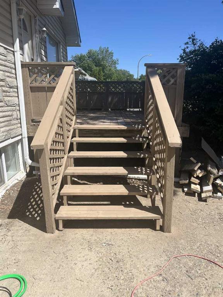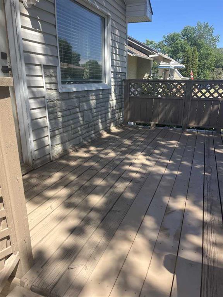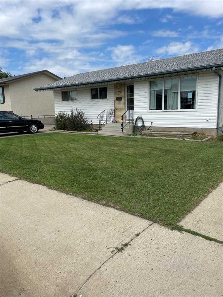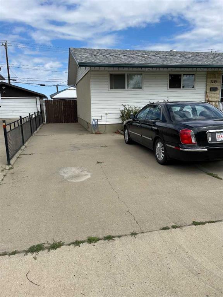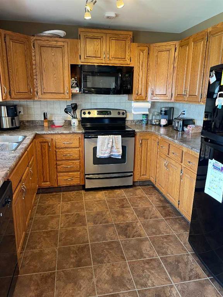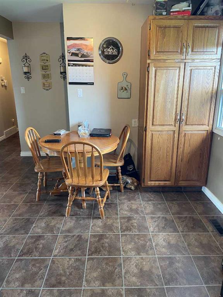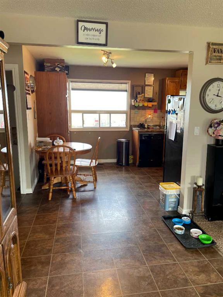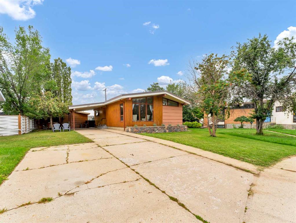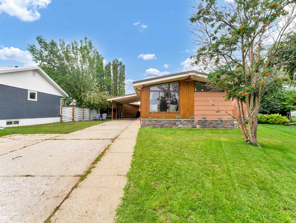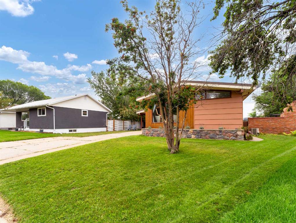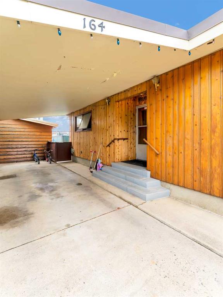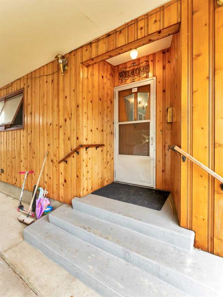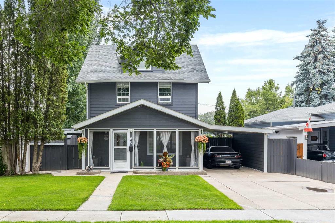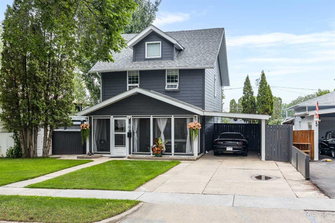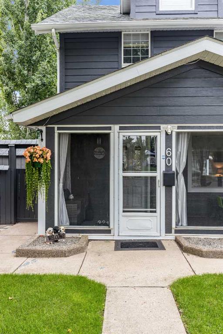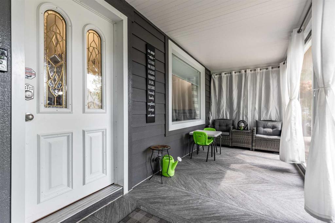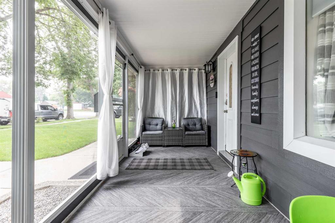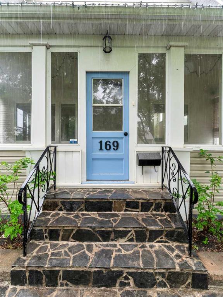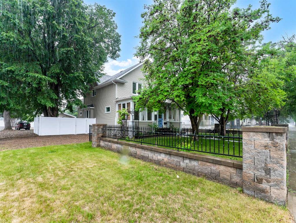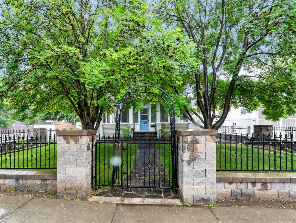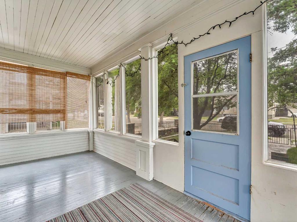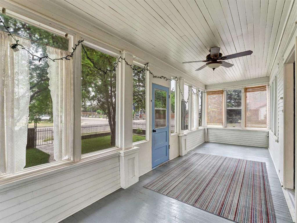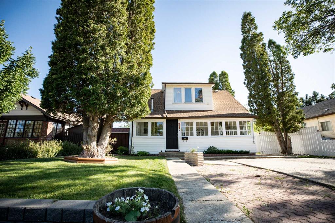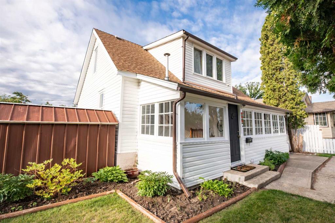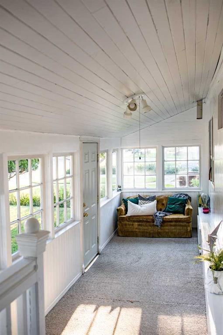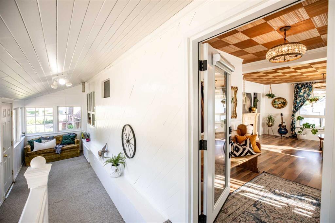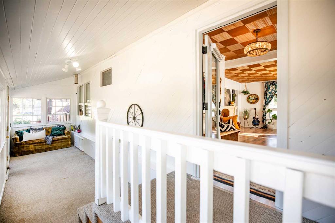28 Noble Court SW
Medicine Hat T1A 4A3
MLS® Number: A2246677
$ 430,000
4
BEDROOMS
2 + 0
BATHROOMS
1,275
SQUARE FEET
1972
YEAR BUILT
Tucked into a quiet court near the river, 28 Noble Court SW offers a harmonious blend of comfort, character, and natural beauty. From the moment you arrive, you’ll appreciate the home’s inviting curb appeal, with emerald-toned siding and mature trees framing the property. Inside, this 1,275 sqft split-level residence showcases thoughtful updates and quality finishes throughout. The entryway is both stylish and functional, featuring built-in shelving, cabinets, and hooks for optimal organization. Vaulted ceilings and continuous vinyl plank flooring create a bright, open atmosphere on the main floor, complemented by a cozy wood-burning fireplace in the living room. The kitchen offers a fresh and modern feel, complete with a custom fridge, new sink, built-in shelving, and a cleverly designed pantry nook. Step out onto the deck and discover a stunning backyard oasis. Highlighted by a majestic poplar tree, the beautifully landscaped yard features a patio, built-in wood-burning fireplace, and grill area—ideal for entertaining or relaxing in a tranquil setting. There’s ample room for play, gardening, or even a future hot tub with pre-installed wiring. Additional features include under-deck storage, a dog run, and enhanced privacy provided by mature trees. The lower level includes a convenient bedroom, an updated three-piece bathroom, laundry with cabinetry, and access to both the backyard and the single attached garage. Upstairs, three additional bedrooms include a spacious primary suite with access to a beautifully renovated bathroom, featuring a freestanding tub, chandelier, and custom black walnut vanity. The finished basement offers additional living space, another wood-burning fireplace, built-ins, and storage. Recent upgrades include fresh, bright paint throughout, new carpet in some areas, and a new high-efficiency A/C unit for year-round comfort. With its smart layout, quality finishes, and one of the most enchanting backyards in the area, 28 Noble Court SW is a truly exceptional place to call home.
| COMMUNITY | SW Hill |
| PROPERTY TYPE | Detached |
| BUILDING TYPE | House |
| STYLE | 4 Level Split |
| YEAR BUILT | 1972 |
| SQUARE FOOTAGE | 1,275 |
| BEDROOMS | 4 |
| BATHROOMS | 2.00 |
| BASEMENT | Finished, Full |
| AMENITIES | |
| APPLIANCES | Dishwasher, Refrigerator, Stove(s), Washer/Dryer |
| COOLING | Central Air |
| FIREPLACE | Basement, Living Room, Wood Burning |
| FLOORING | Carpet, Vinyl Plank |
| HEATING | Forced Air |
| LAUNDRY | See Remarks |
| LOT FEATURES | Back Yard, Dog Run Fenced In, Fruit Trees/Shrub(s), Landscaped, Lawn, Treed |
| PARKING | Single Garage Attached |
| RESTRICTIONS | None Known |
| ROOF | Shingle |
| TITLE | Fee Simple |
| BROKER | CIR REALTY |
| ROOMS | DIMENSIONS (m) | LEVEL |
|---|---|---|
| Game Room | 24`0" x 24`5" | Basement |
| Storage | 9`10" x 16`10" | Basement |
| 3pc Bathroom | 6`2" x 4`4" | Lower |
| Bedroom | 13`7" x 8`9" | Lower |
| Laundry | 5`11" x 10`6" | Lower |
| Dining Room | 10`2" x 10`7" | Main |
| Kitchen | 10`0" x 15`8" | Main |
| Living Room | 14`4" x 25`0" | Main |
| 3pc Bathroom | 6`0" x 8`8" | Upper |
| Bedroom | 11`1" x 12`5" | Upper |
| Bedroom | 11`0" x 9`1" | Upper |
| Bedroom - Primary | 13`4" x 12`3" | Upper |

