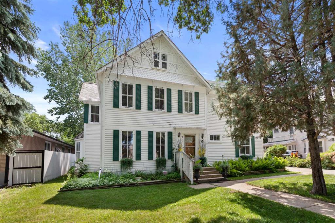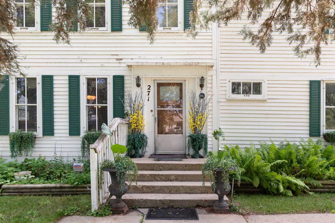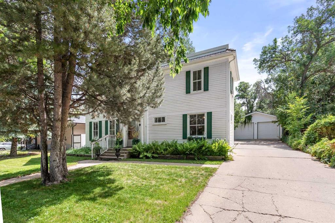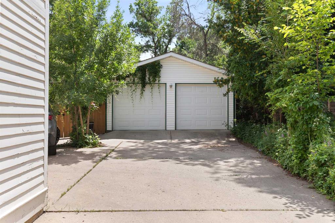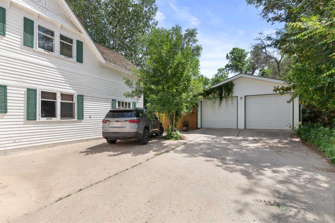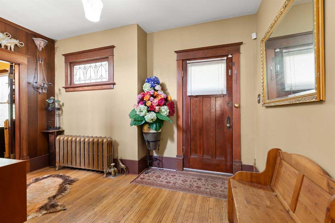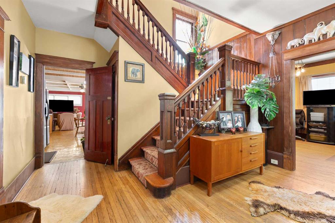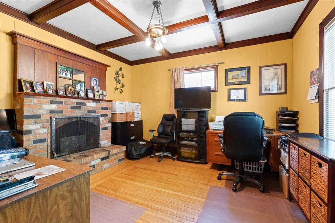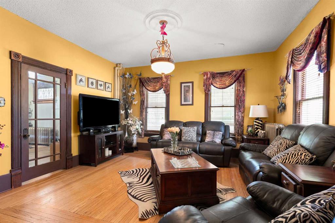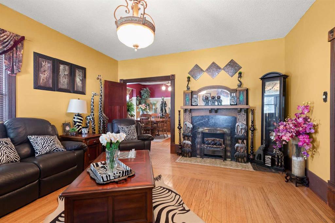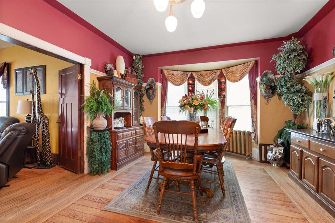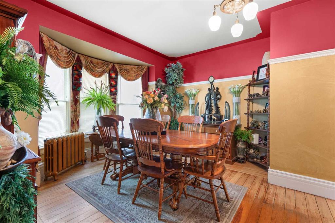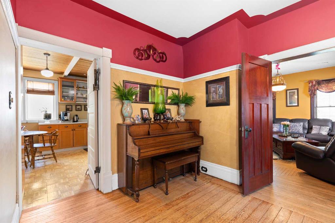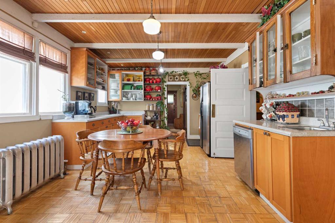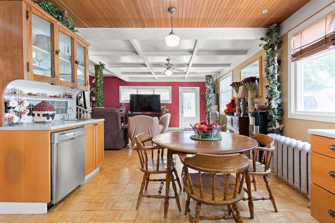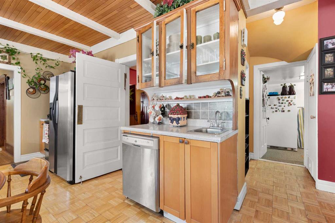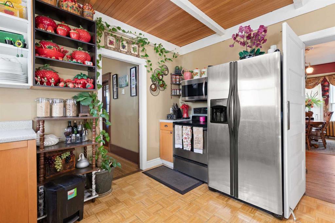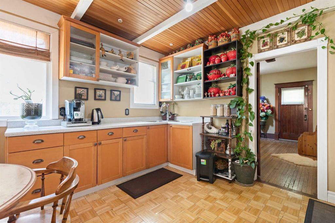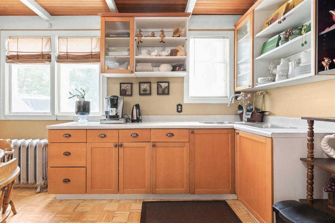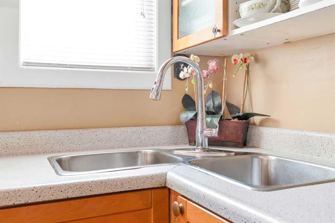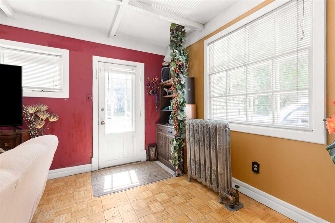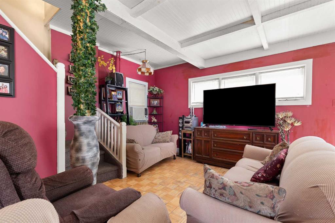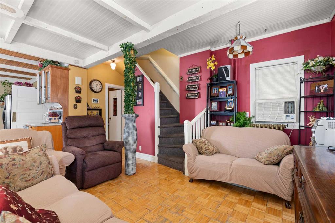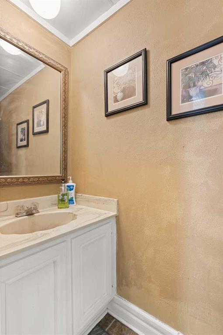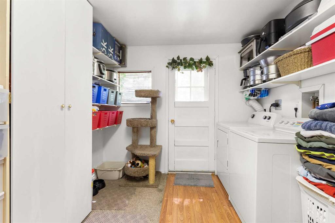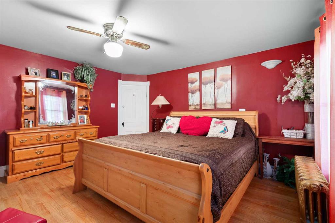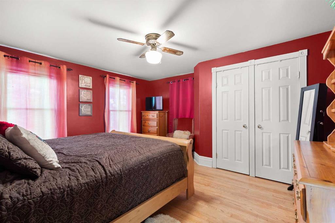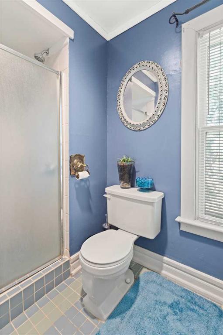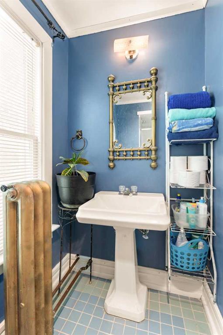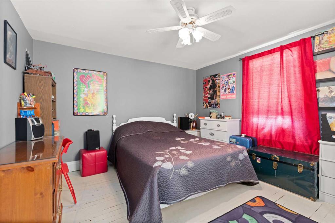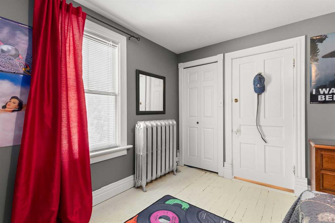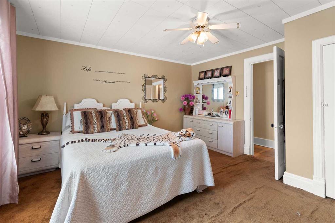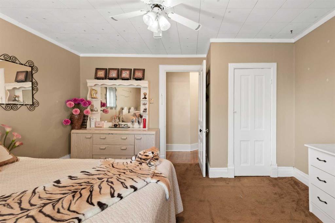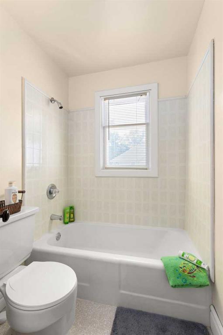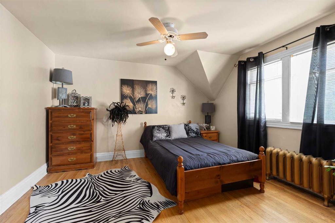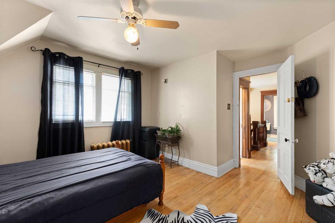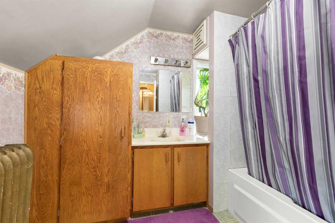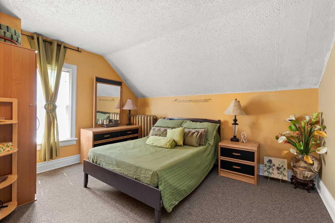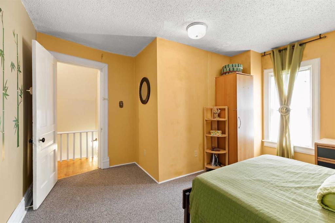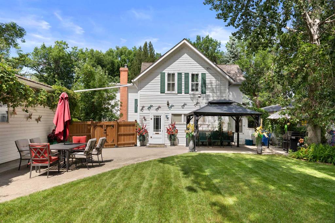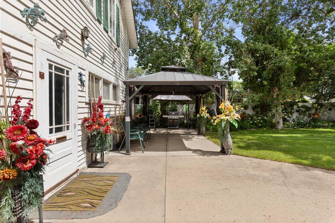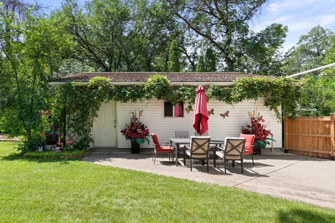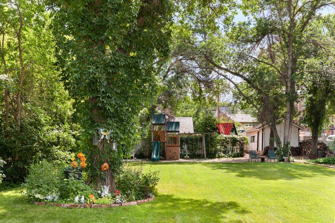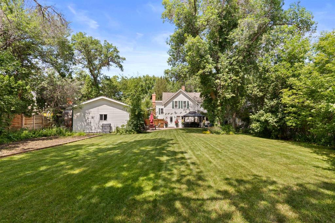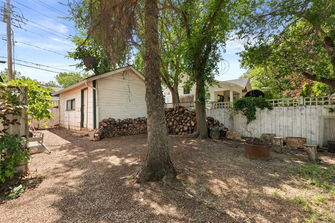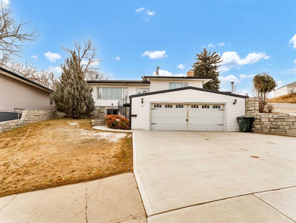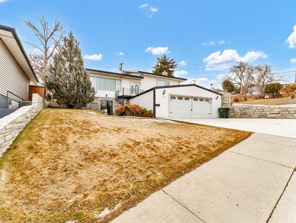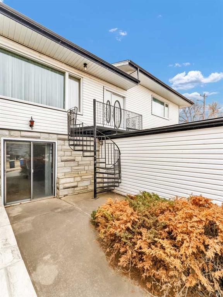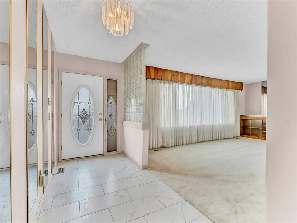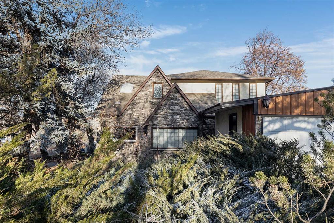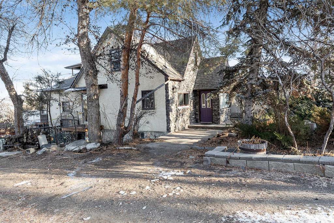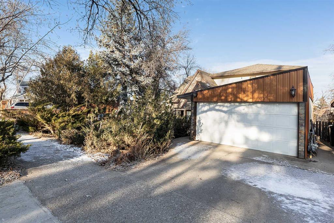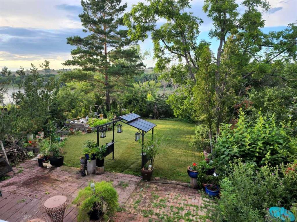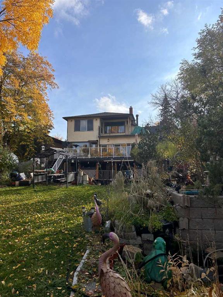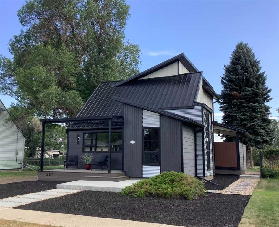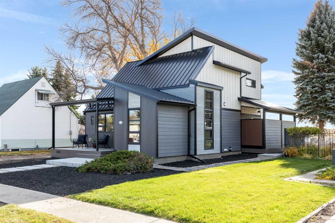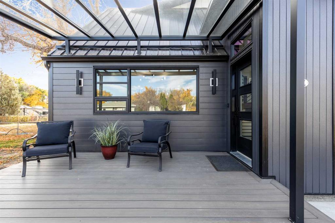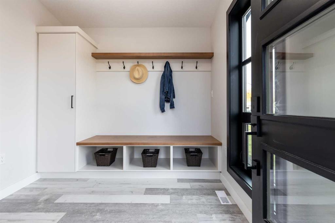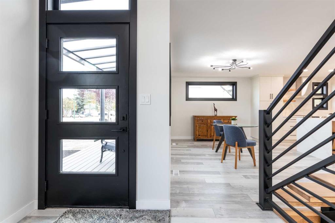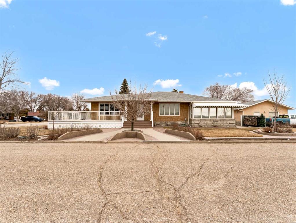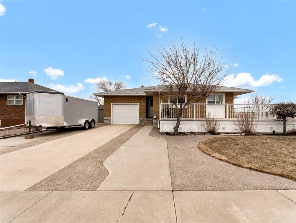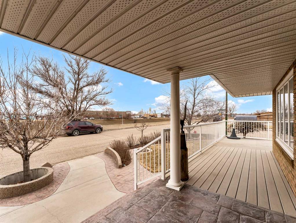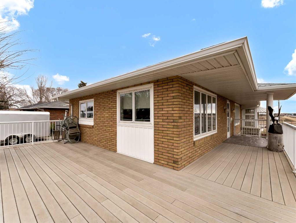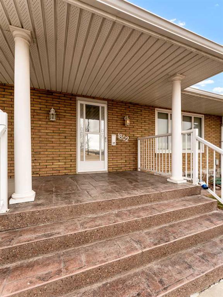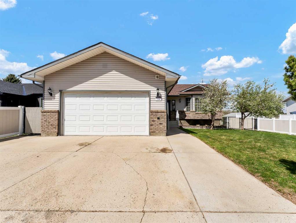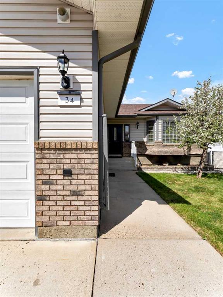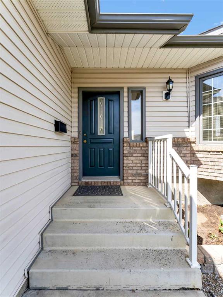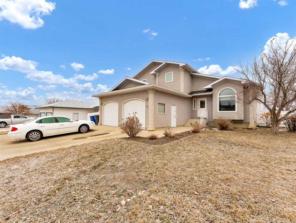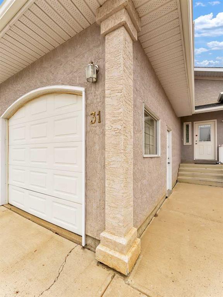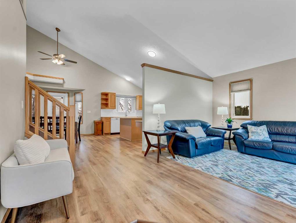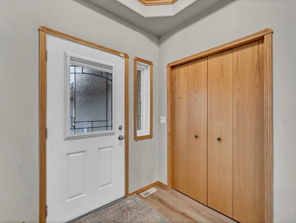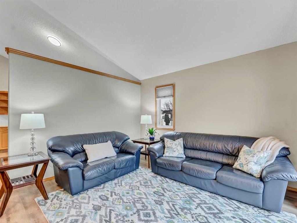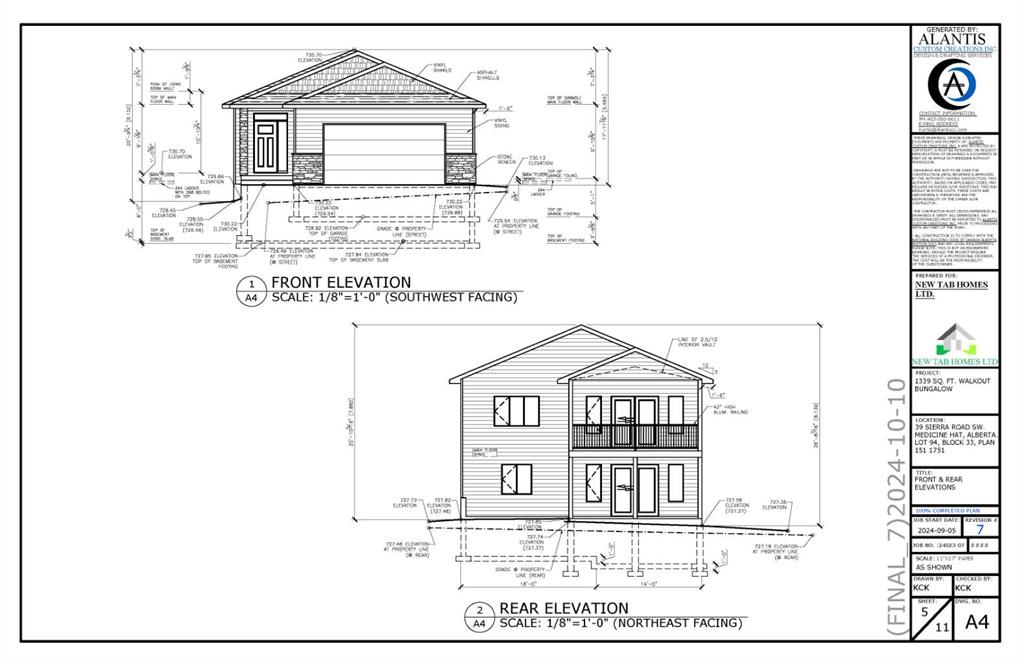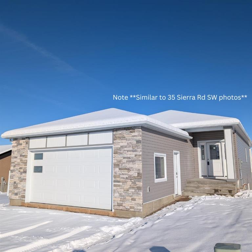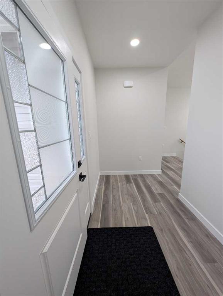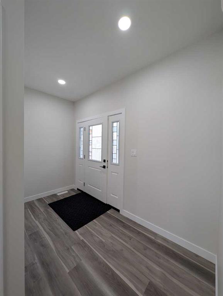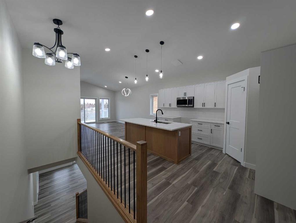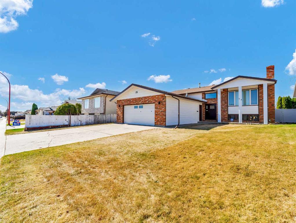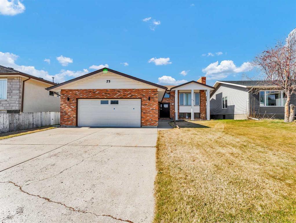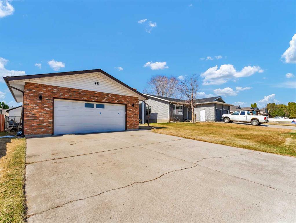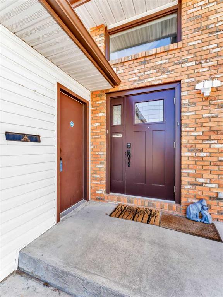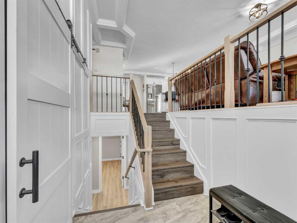271 1 Street SE
Medicine Hat T1A0A3
MLS® Number: A2149585
$ 539,000
5
BEDROOMS
3 + 1
BATHROOMS
2,762
SQUARE FEET
1896
YEAR BUILT
Step into this storied and cherished home on Medicine Hat's historic 1st Street SE. Dating back to 1896 and proudly designated as a Provincial Historic Resource, this 2.5-storey home offers not just a residence, but a piece of local history with potential restoration grants available. Upon entering, original hardwood floors grace the main level, complemented by intricate wood trim and antique hardware that evoke a sense of timeless grandeur. To the right, a cozy den awaits with a wood fireplace, perfect for intimate gatherings on chilly evenings. To the left, a spacious living room that sets the stage for both casual relaxation and formal entertaining. At the heart of the home lies the expansive kitchen, featuring grand beamed ceilings, a cozy sitting lounge, and direct access to the dining room—perfect for hosting guests or enjoying quiet family dinners. The kitchen also opens out to the amazing backyard, a peaceful retreat on the huge fully fenced and landscaped lot. Imagine the summer spent under the shade of mature trees, allowing you to take in the peace, sounds and smells of this wonderful season. Ascending either of the two staircases, the upper floor reveals five bedrooms and three bathrooms, ensuring ample space for family and guests alike. Recent updates including a new cedar shake roof in 2017 and a replaced hot water tank in 2021 ensure peace of mind for years to come. Located amidst other character homes, with easy access to shopping, transit, and the vibrant downtown core, this residence combines historic elegance with modern convenience—a true gem in Medicine Hat. Embrace this opportunity to own this remarkable heritage property.
| COMMUNITY | SE Hill |
| PROPERTY TYPE | Detached |
| BUILDING TYPE | House |
| STYLE | 2 and Half Storey |
| YEAR BUILT | 1896 |
| SQUARE FOOTAGE | 2,762 |
| BEDROOMS | 5 |
| BATHROOMS | 4.00 |
| BASEMENT | Partial, Unfinished |
| AMENITIES | |
| APPLIANCES | Dishwasher, Garage Control(s), Microwave, Refrigerator, Stove(s), Washer/Dryer, Window Coverings |
| COOLING | None |
| FIREPLACE | Wood Burning |
| FLOORING | Carpet, Ceramic Tile, Hardwood, Linoleum, Parquet |
| HEATING | Boiler |
| LAUNDRY | Laundry Room, Main Level |
| LOT FEATURES | Back Lane, Back Yard, Private, Street Lighting, Treed |
| PARKING | Double Garage Detached |
| RESTRICTIONS | None Known |
| ROOF | Cedar Shake |
| TITLE | Fee Simple |
| BROKER | EXP REALTY |
| ROOMS | DIMENSIONS (m) | LEVEL |
|---|---|---|
| Living Room | 14`4" x 14`10" | Main |
| Dining Room | 18`11" x 13`3" | Main |
| 2pc Bathroom | 6`10" x 2`8" | Main |
| Laundry | 9`3" x 11`11" | Main |
| Living Room | 19`5" x 16`7" | Main |
| Kitchen With Eating Area | 12`8" x 13`3" | Main |
| Family Room | 12`1" x 13`6" | Main |
| Bedroom - Primary | 14`5" x 14`10" | Second |
| Bedroom | 13`1" x 13`2" | Second |
| 3pc Bathroom | 9`3" x 8`7" | Second |
| Bedroom | 9`9" x 12`10" | Second |
| Bedroom | 12`5" x 14`3" | Second |
| 3pc Bathroom | 6`3" x 4`11" | Second |
| Bedroom | 11`11" x 13`7" | Second |
| 3pc Bathroom | 9`4" x 4`2" | Second |

