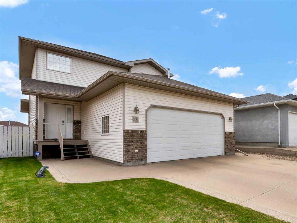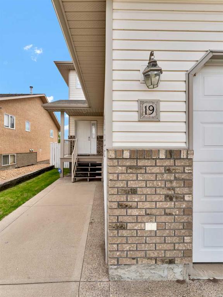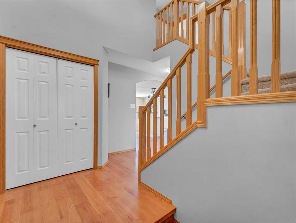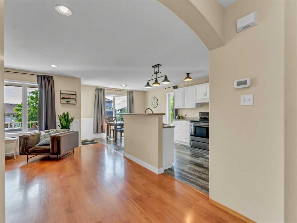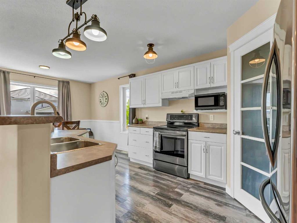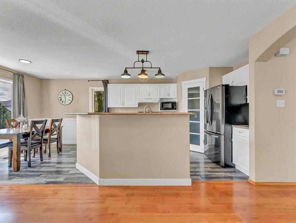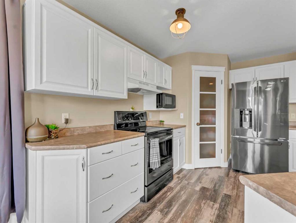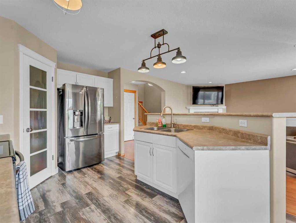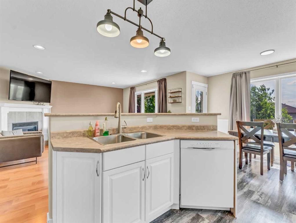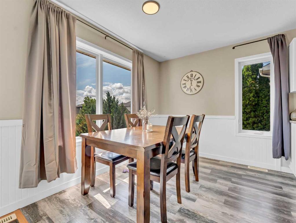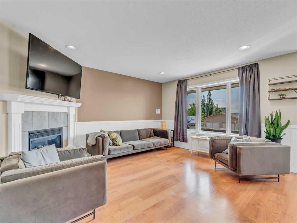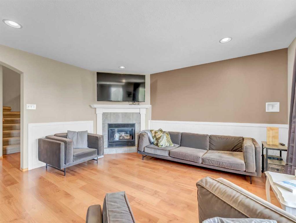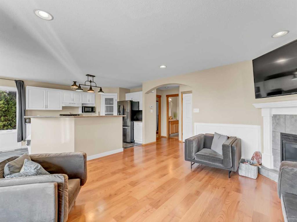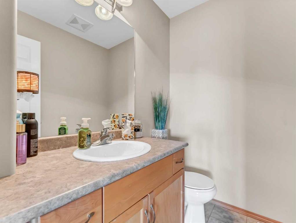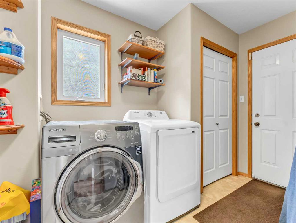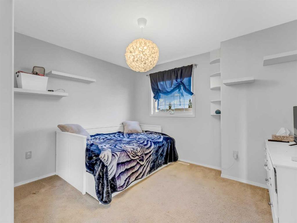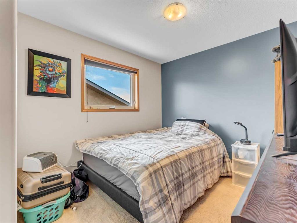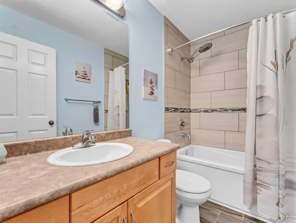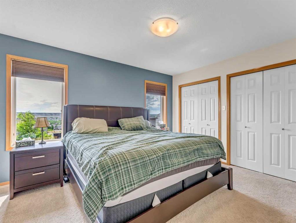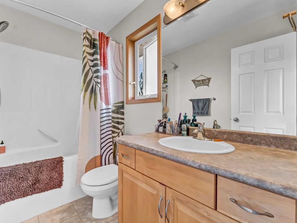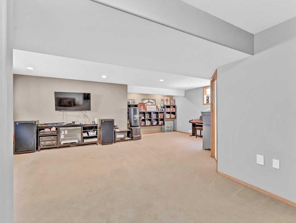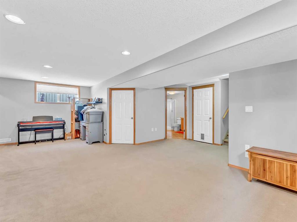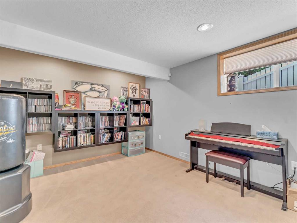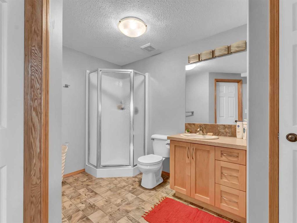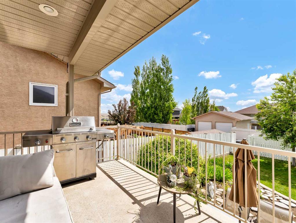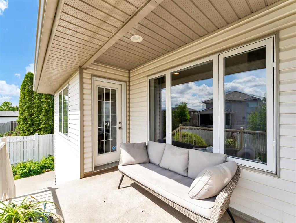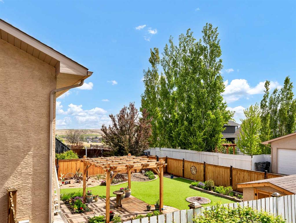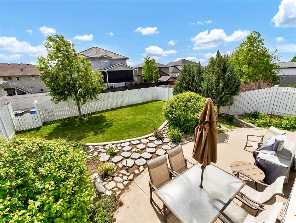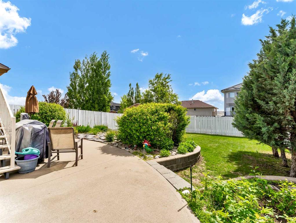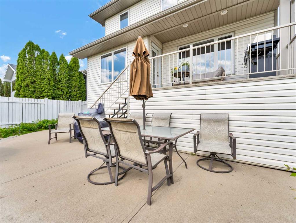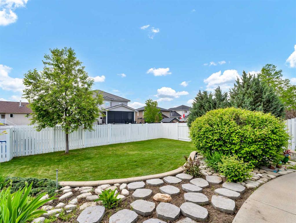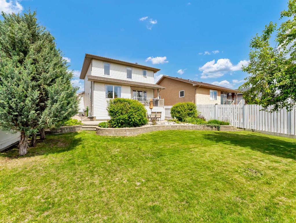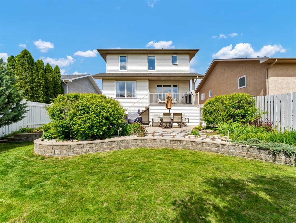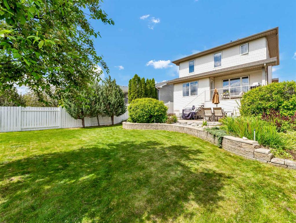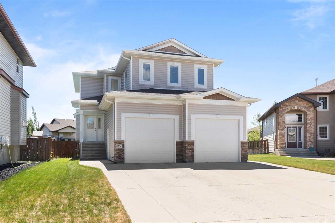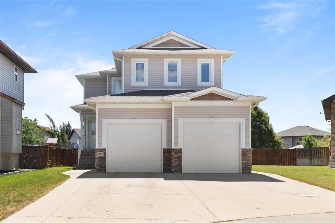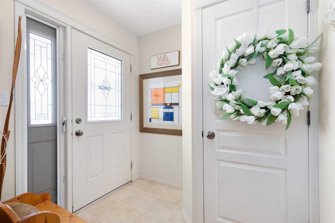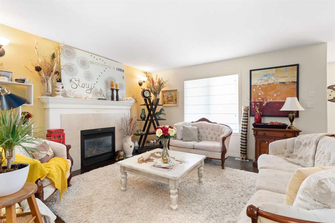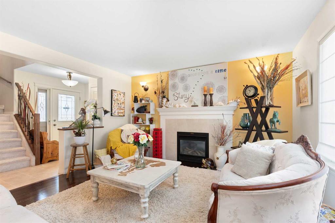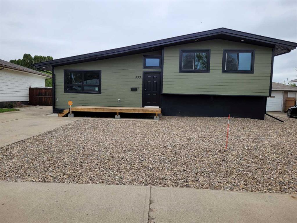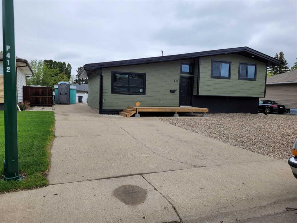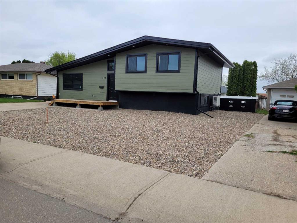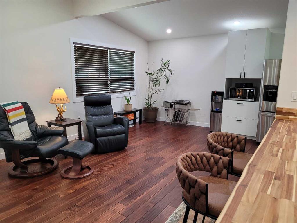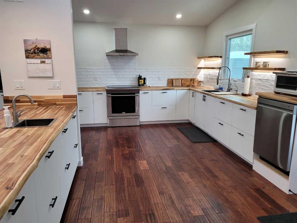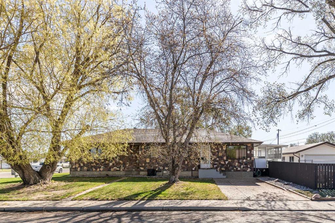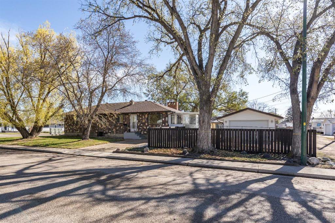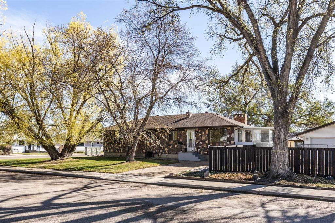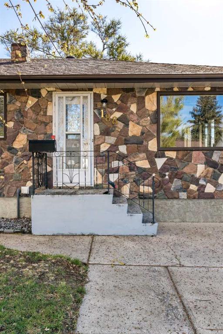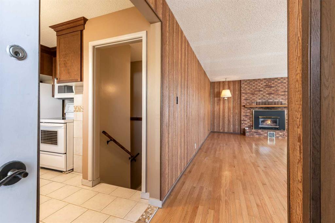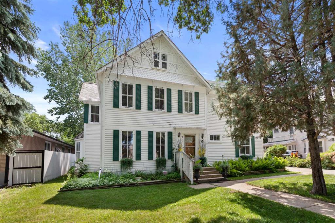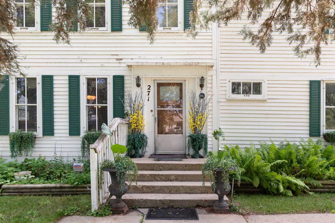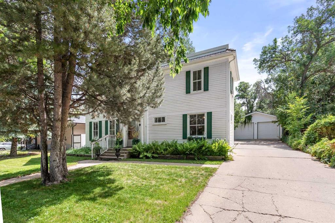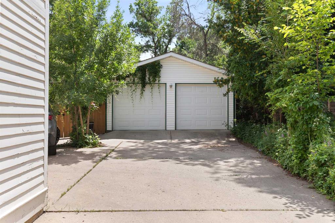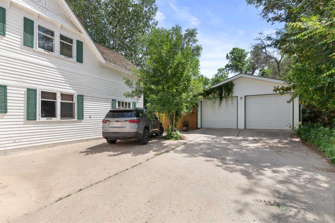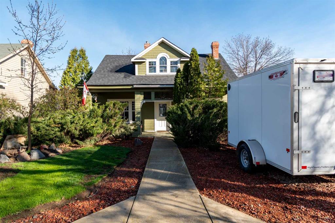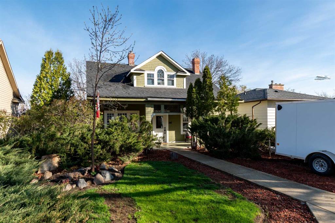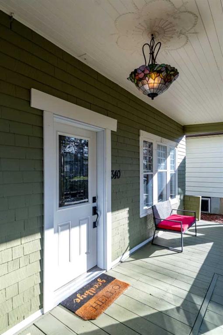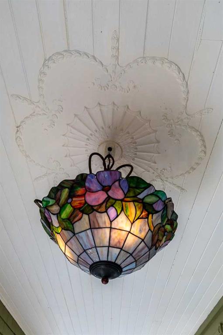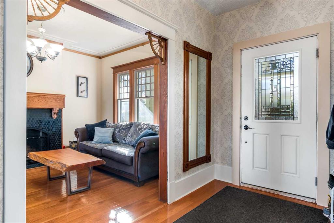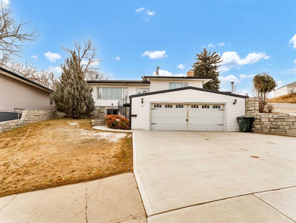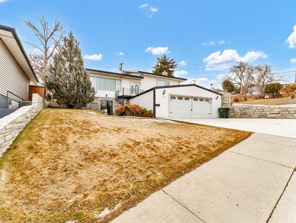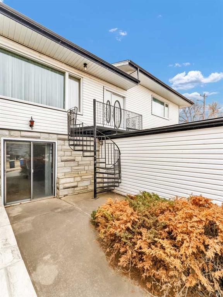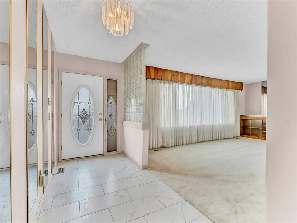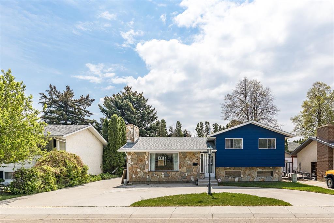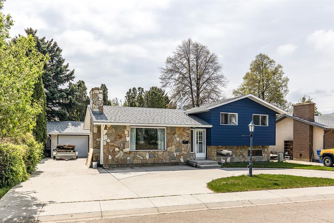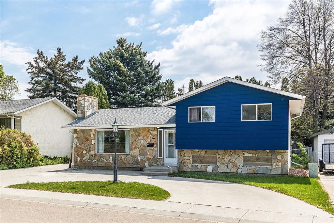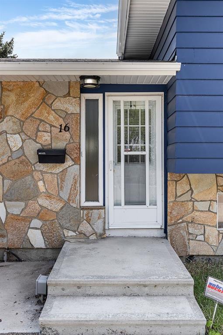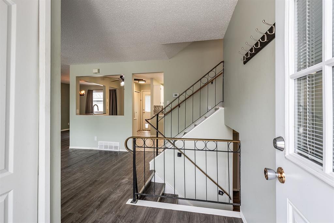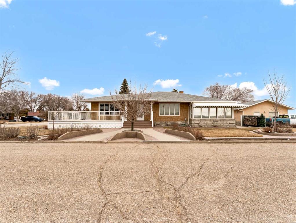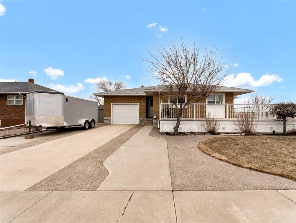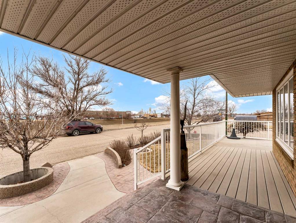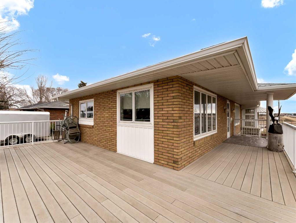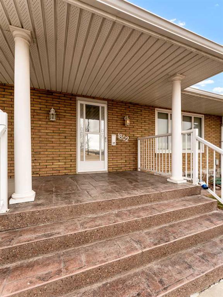19 Terrace Place NE
Medicine Hat T1C2A1
MLS® Number: A2223113
$ 469,900
3
BEDROOMS
3 + 1
BATHROOMS
1,599
SQUARE FEET
2003
YEAR BUILT
Super Location , Great Condition , Excellent Layout , plus a View! This spacious 2 Storey home is ideally located on Terrace Place, close to a park , a playground , walking paths , and the new Dr. Ken Sauer Elementary School. Quick access via the “ ring road” to shopping as well. The main floor offers an open kitchen / dining / living space. Nice kitchen design with an island and a corner pantry ( new fridge and stove!) . The living room has a cozy gas fireplace in the corner. There is an East facing covered deck to catch the morning sun and provide evening shade. Gas line for the BBQ too! The terraced back yard is beautifully landscaped with u/g sprinklers , raspberry bushes and some nice peek-a-boo views of the river. Upstairs is host to 3 bedrooms including the primary with full ensuite and dual closets. Really nice river views from the primary bedroom windows! The lower level is a huge family room plus a full bathroom and multiple storage spaces. Room here for a fourth bedroom if required. Now top this off with a heated double attached garage and this home hits all of the marks. Have a look , this could be your next home !
| COMMUNITY | Terrace |
| PROPERTY TYPE | Detached |
| BUILDING TYPE | House |
| STYLE | 2 Storey |
| YEAR BUILT | 2003 |
| SQUARE FOOTAGE | 1,599 |
| BEDROOMS | 3 |
| BATHROOMS | 4.00 |
| BASEMENT | Finished, Full |
| AMENITIES | |
| APPLIANCES | Other |
| COOLING | Central Air |
| FIREPLACE | Gas |
| FLOORING | Carpet, Laminate, Linoleum, Vinyl |
| HEATING | Forced Air, Natural Gas |
| LAUNDRY | Laundry Room, Main Level |
| LOT FEATURES | Back Yard |
| PARKING | Double Garage Attached |
| RESTRICTIONS | None Known |
| ROOF | Asphalt Shingle |
| TITLE | Fee Simple |
| BROKER | RE/MAX MEDALTA REAL ESTATE |
| ROOMS | DIMENSIONS (m) | LEVEL |
|---|---|---|
| Family Room | 23`8" x 18`5" | Basement |
| 3pc Bathroom | 10`10" x 9`7" | Basement |
| Living Room | 15`11" x 14`7" | Main |
| Kitchen | 9`5" x 14`1" | Main |
| Dining Room | 12`3" x 7`5" | Main |
| 2pc Bathroom | 4`11" x 6`6" | Main |
| Laundry | 7`2" x 10`6" | Main |
| Bedroom - Primary | 13`11" x 11`5" | Upper |
| 4pc Ensuite bath | 8`9" x 5`0" | Upper |
| Bedroom | 9`4" x 12`1" | Upper |
| Bedroom | 11`5" x 12`2" | Upper |
| 4pc Bathroom | 8`9" x 5`1" | Upper |

