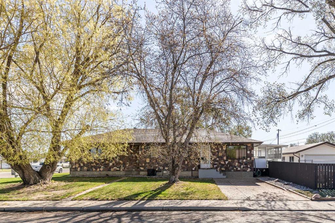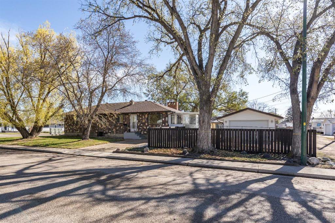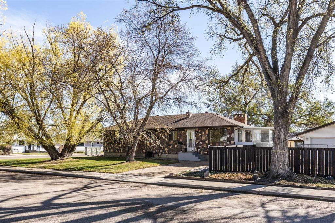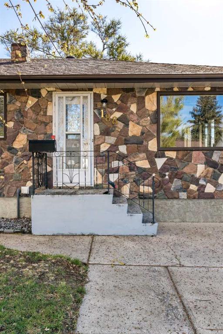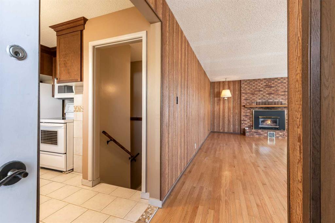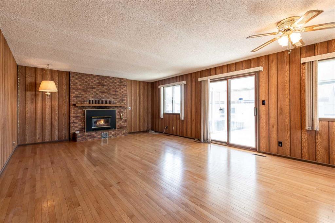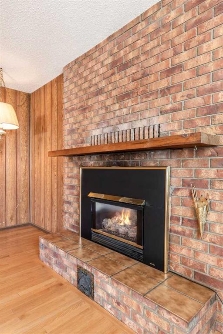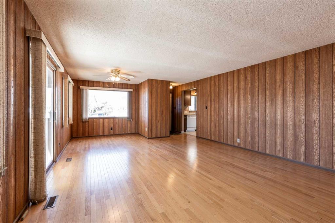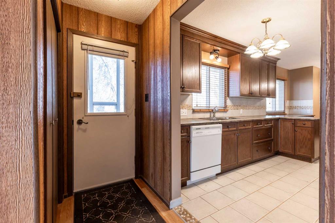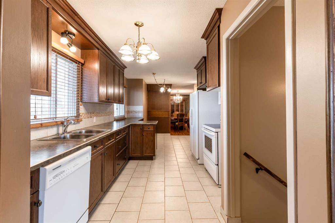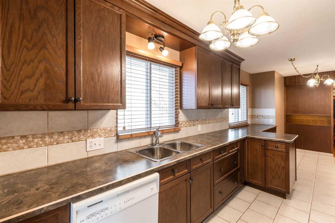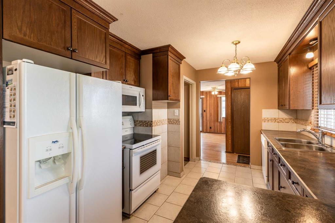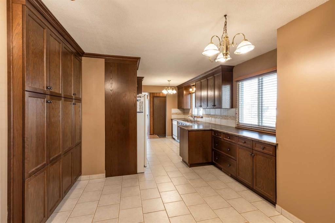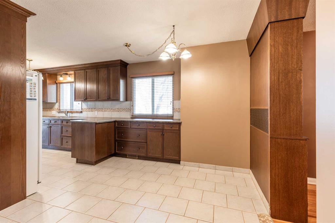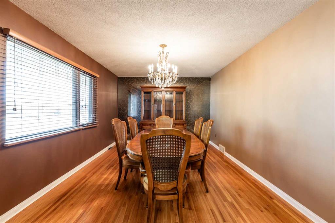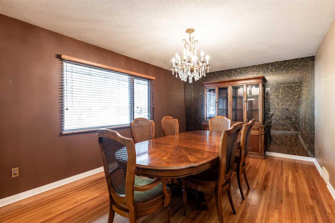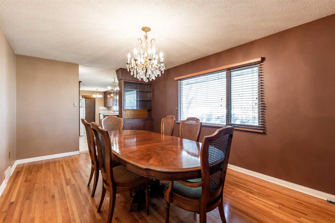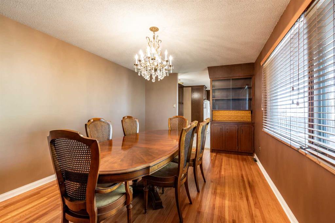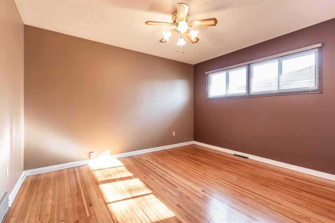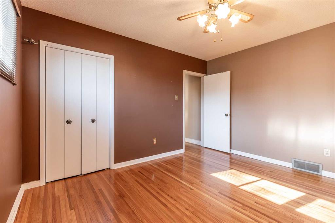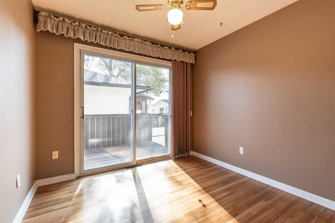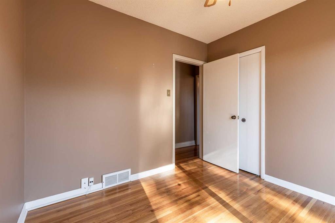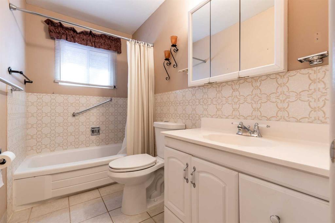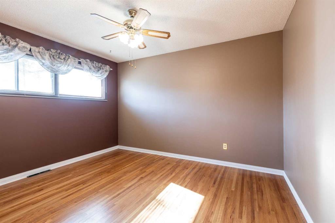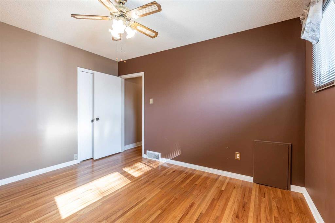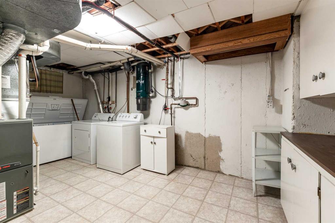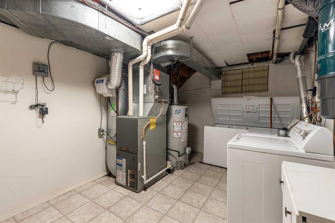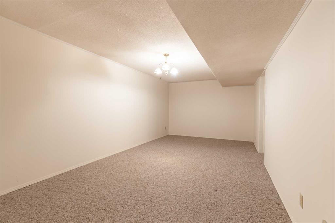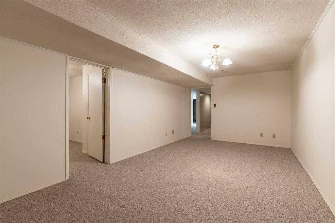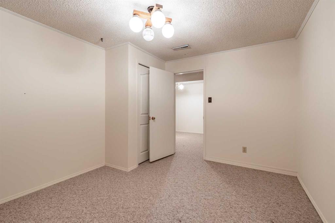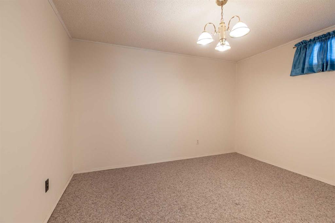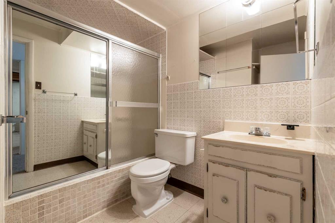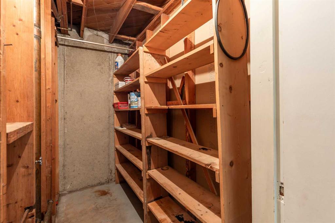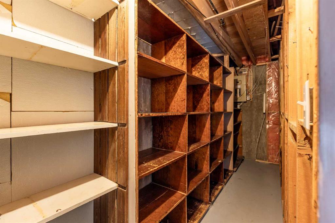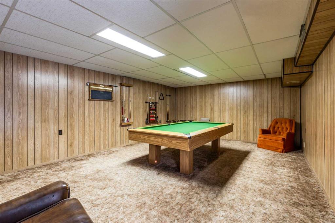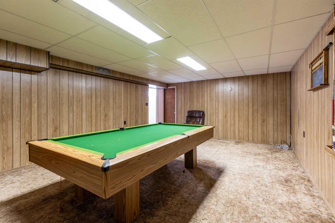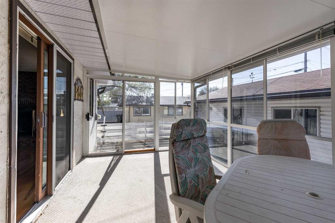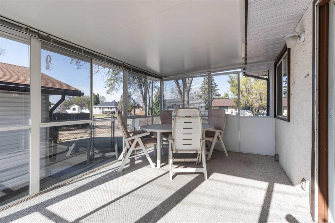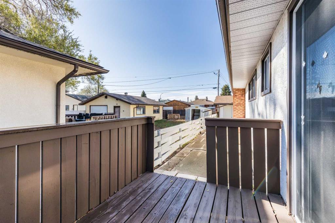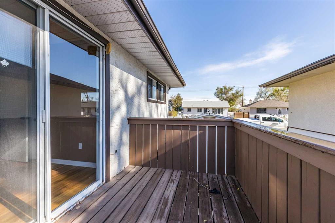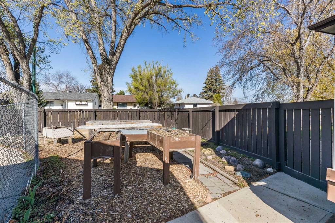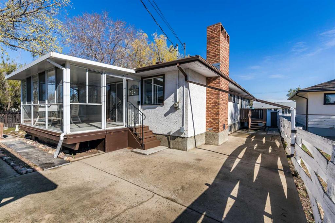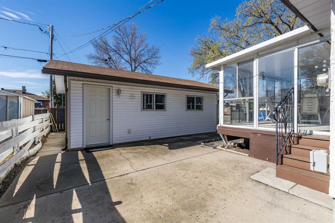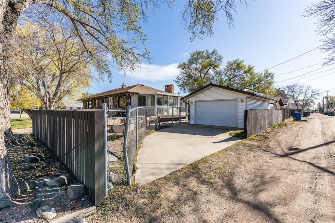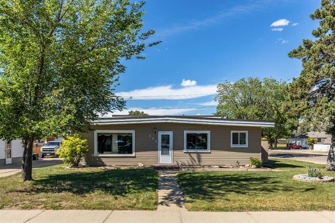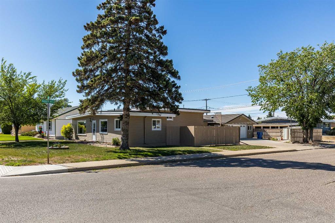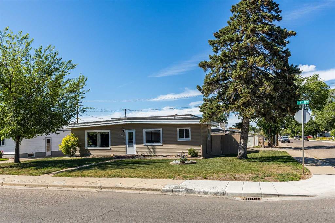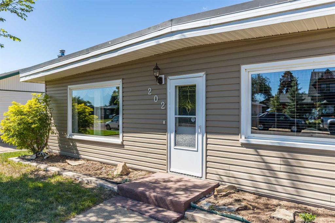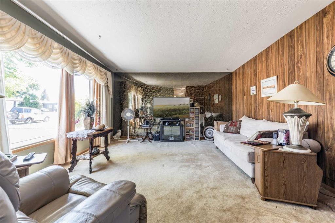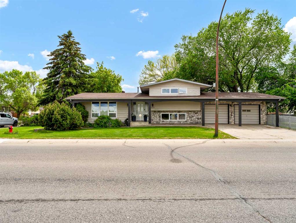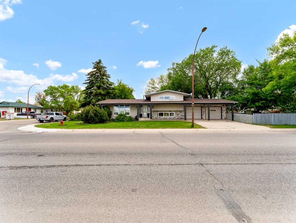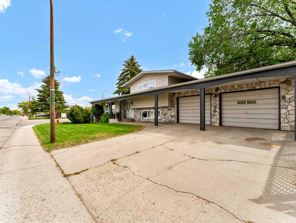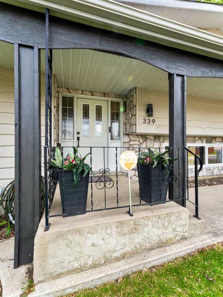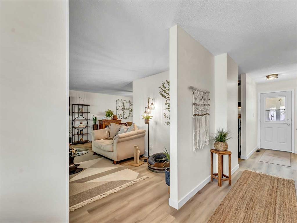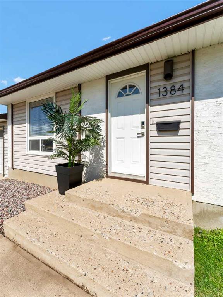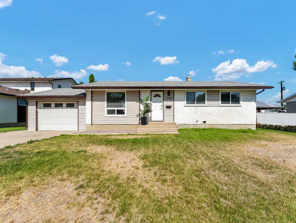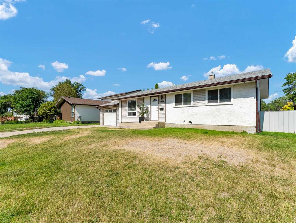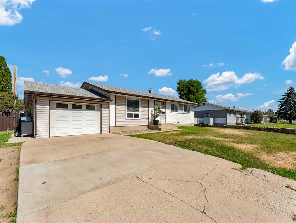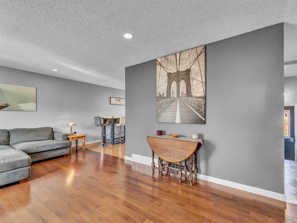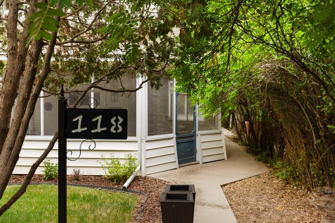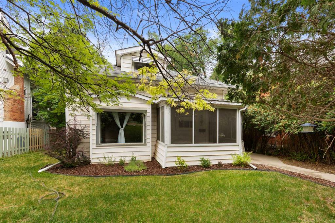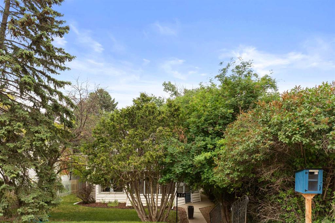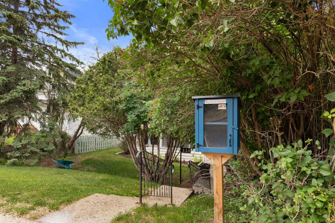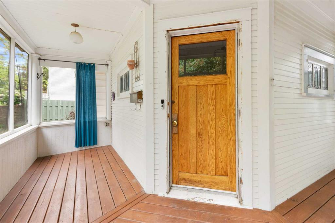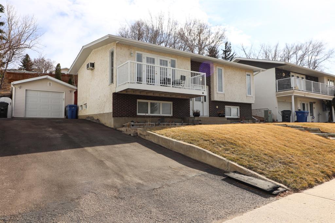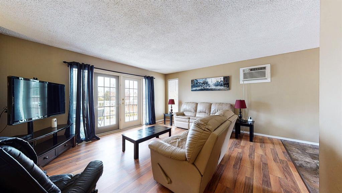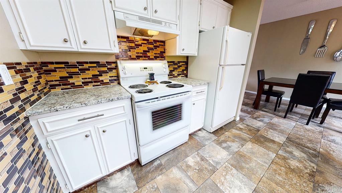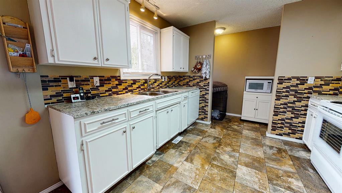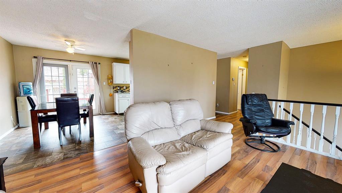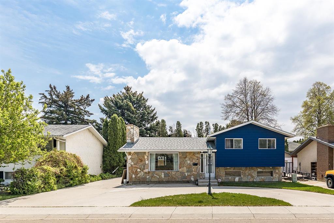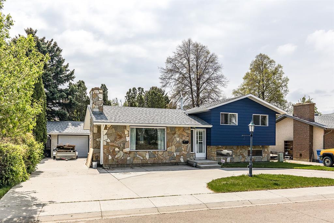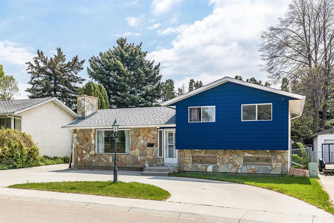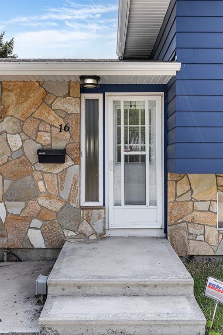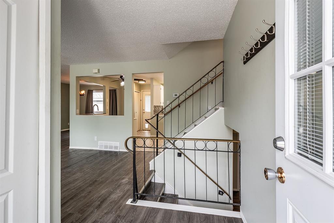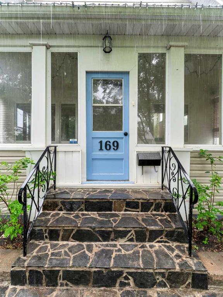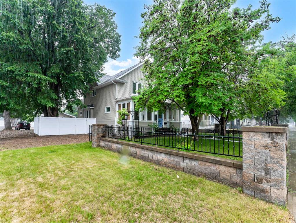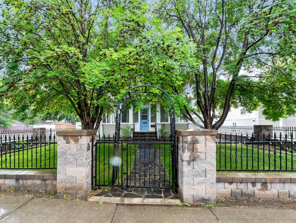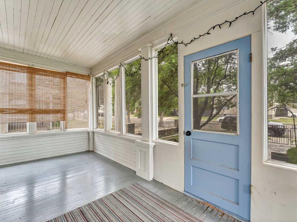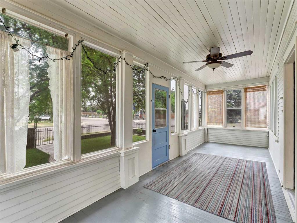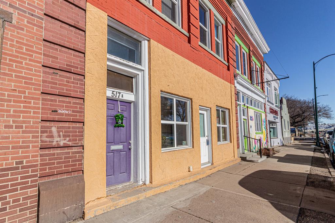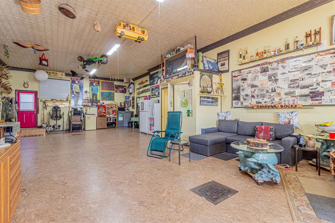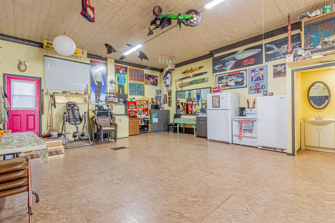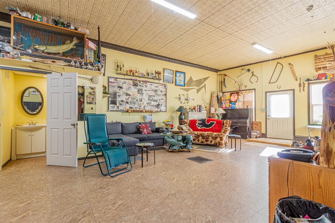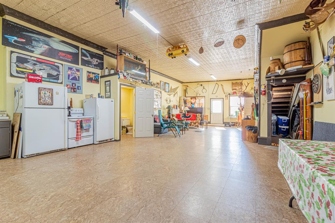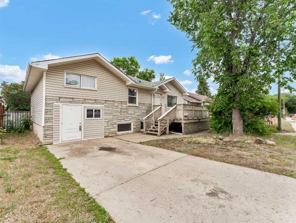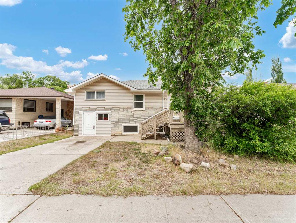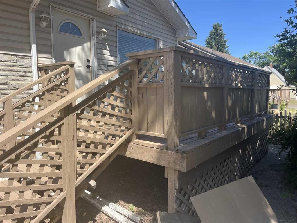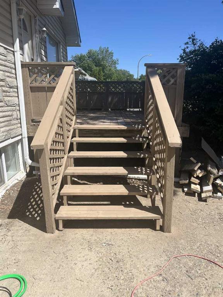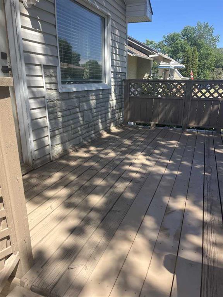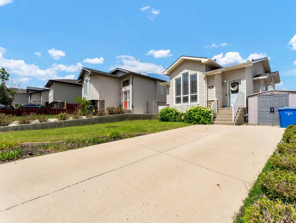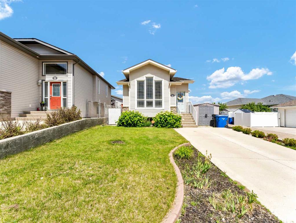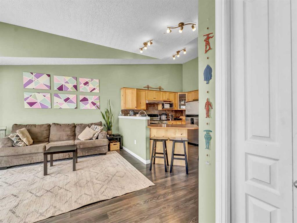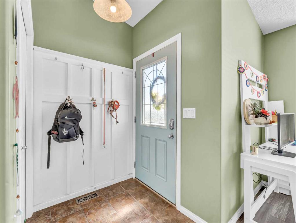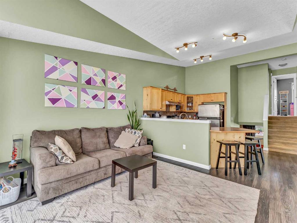188 Burns Crescent NW
Medicine Hat T1A 6V9
MLS® Number: A2216644
$ 379,900
5
BEDROOMS
2 + 0
BATHROOMS
1,485
SQUARE FEET
1959
YEAR BUILT
This immaculate 5-bedroom bungalow has been lovingly maintained by the same owner since 1965, it blends timeless charm with exceptional space. Thoughtfully expanded on both levels, it easily adapts to meet the needs of any growing family. Step inside to discover stunning original hardwood floors that stretch across most of the main floor, setting a warm and welcoming tone. The bright, airy living room is filled with natural light and opens onto a fully enclosed, window-lined deck—perfect for enjoying the outdoors through three seasons. The updated kitchen is generously proportioned, ideal for both everyday cooking and entertaining, while the adjacent dining area provides ample room for family meals and get-togethers. The main floor features three comfortable bedrooms and a full bathroom, while the fully finished basement adds two more bedrooms, a second full bathroom, a spacious recreation room, and a games area complete with a full-size pool table—perfect for hosting and memory-making. Outside, you’ll find a single detached garage and additional off-street parking. Situated close to schools, parks, and shopping, this move-in-ready home offers comfort, convenience, and a location that’s hard to beat.
| COMMUNITY | Northwest Crescent Heights |
| PROPERTY TYPE | Detached |
| BUILDING TYPE | House |
| STYLE | Bungalow |
| YEAR BUILT | 1959 |
| SQUARE FOOTAGE | 1,485 |
| BEDROOMS | 5 |
| BATHROOMS | 2.00 |
| BASEMENT | Finished, Full |
| AMENITIES | |
| APPLIANCES | Dishwasher, Freezer, Microwave, Refrigerator, Stove(s), Washer/Dryer |
| COOLING | Central Air |
| FIREPLACE | Brick Facing, Gas, Mantle, Raised Hearth |
| FLOORING | Carpet, Hardwood, Tile |
| HEATING | Forced Air |
| LAUNDRY | In Basement |
| LOT FEATURES | Back Yard, Corner Lot, Front Yard, Paved, Underground Sprinklers |
| PARKING | Off Street, Single Garage Detached |
| RESTRICTIONS | None Known |
| ROOF | Asphalt Shingle |
| TITLE | Fee Simple |
| BROKER | ROYAL LEPAGE COMMUNITY REALTY |
| ROOMS | DIMENSIONS (m) | LEVEL |
|---|---|---|
| 4pc Bathroom | 7`6" x 7`2" | Basement |
| Bedroom | 12`0" x 10`7" | Basement |
| Bedroom | 12`0" x 9`7" | Basement |
| Great Room | 10`11" x 19`10" | Basement |
| Game Room | 21`3" x 14`8" | Basement |
| Storage | 3`10" x 15`5" | Basement |
| Storage | 7`11" x 3`5" | Basement |
| Furnace/Utility Room | 9`8" x 18`3" | Basement |
| 4pc Bathroom | 9`2" x 5`0" | Main |
| Bedroom | 12`9" x 11`0" | Main |
| Bedroom | 9`2" x 9`5" | Main |
| Breakfast Nook | 11`8" x 9`4" | Main |
| Dining Room | 11`4" x 18`1" | Main |
| Kitchen | 9`10" x 12`0" | Main |
| Living Room | 26`6" x 15`8" | Main |
| Bedroom - Primary | 12`9" x 10`4" | Main |

