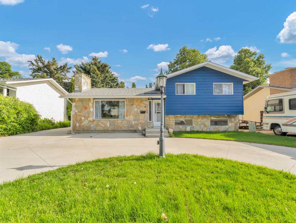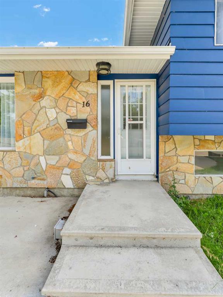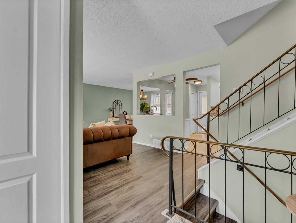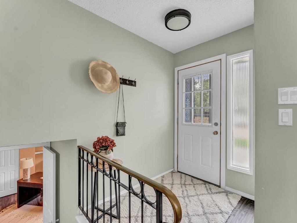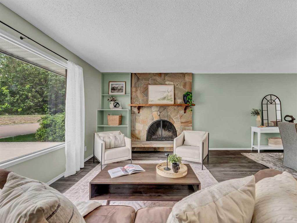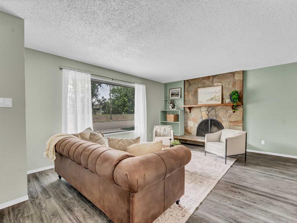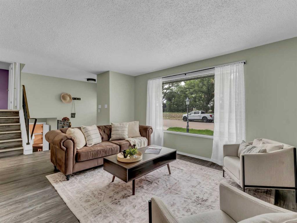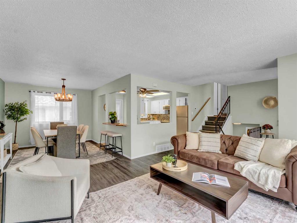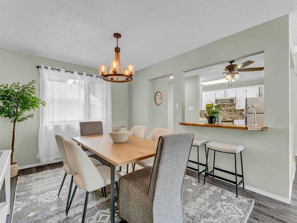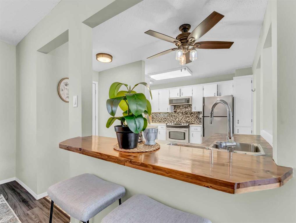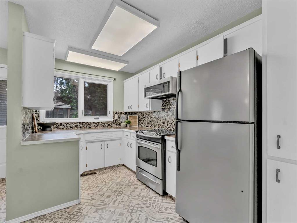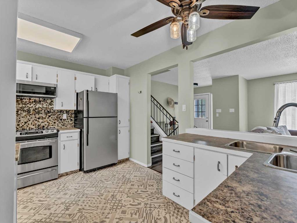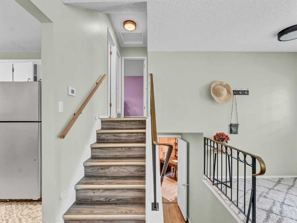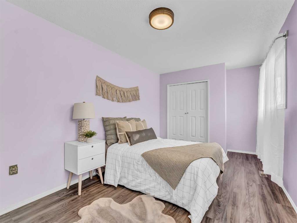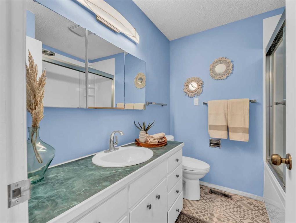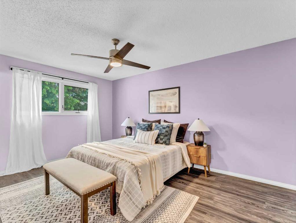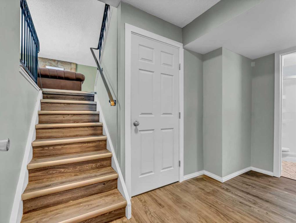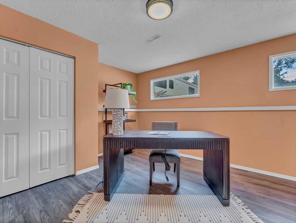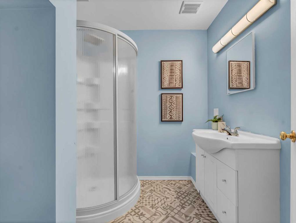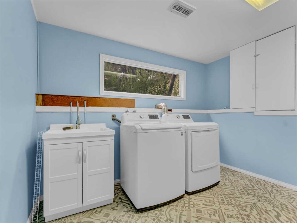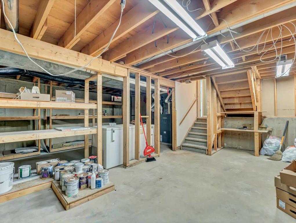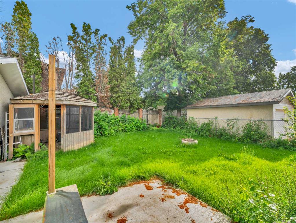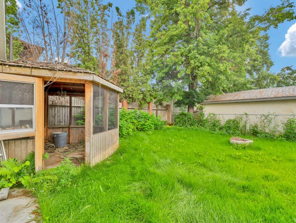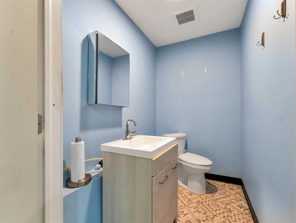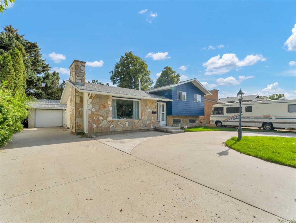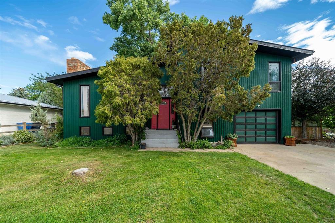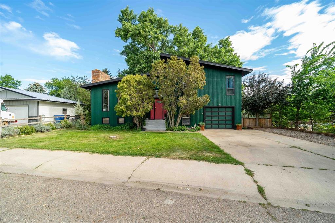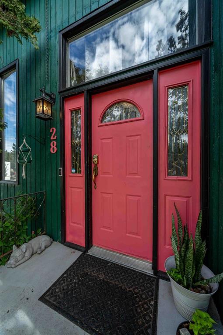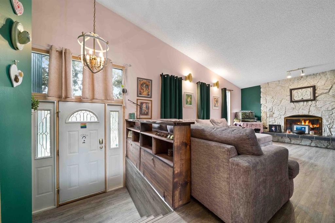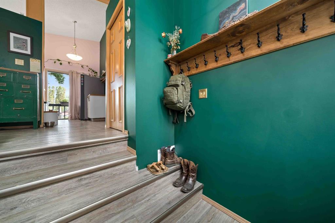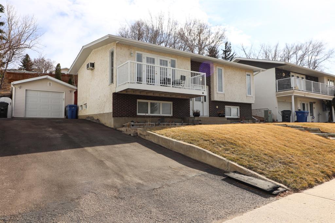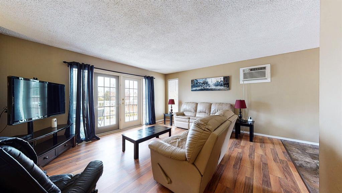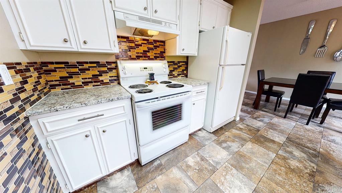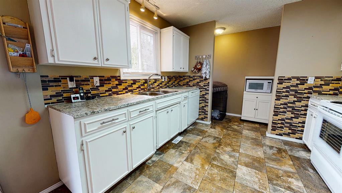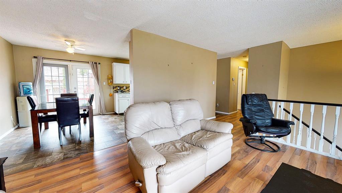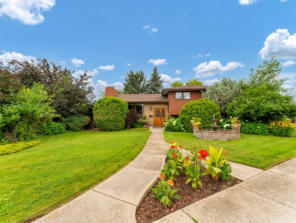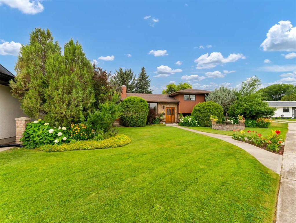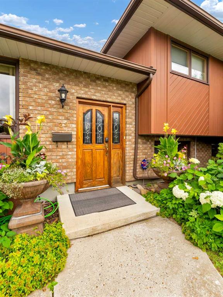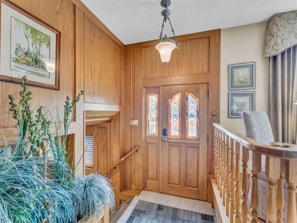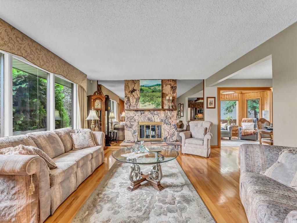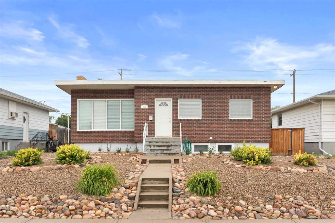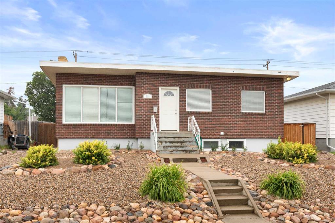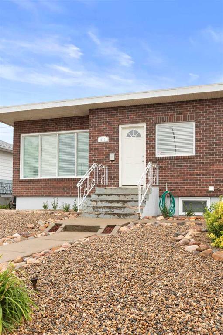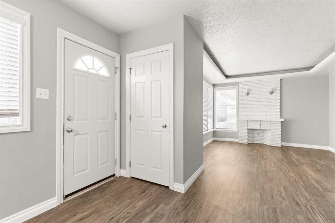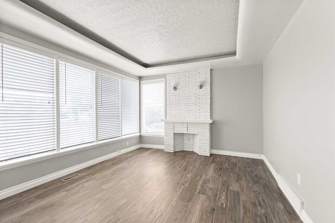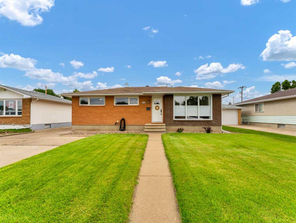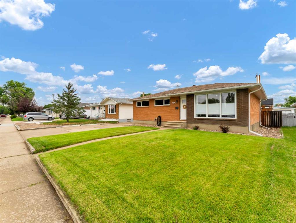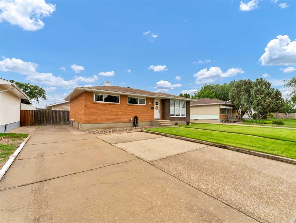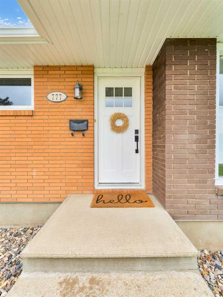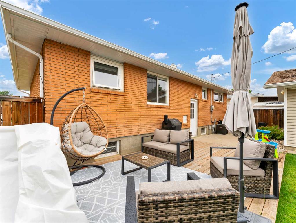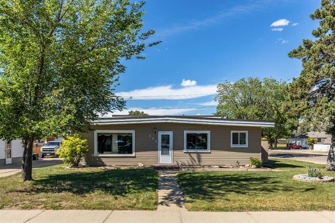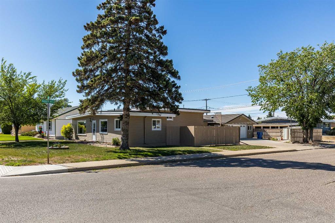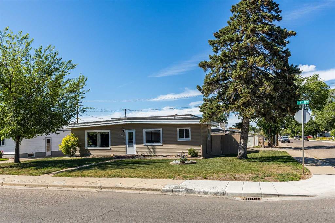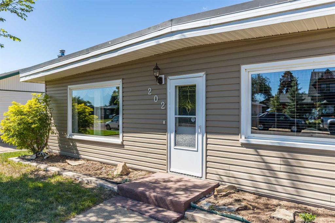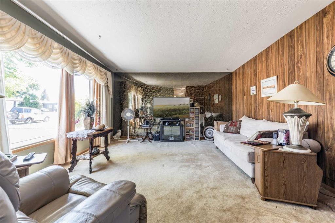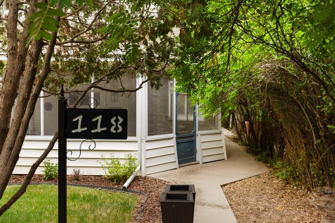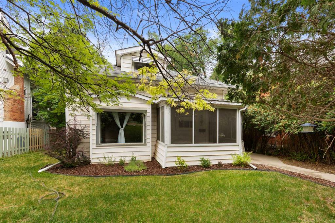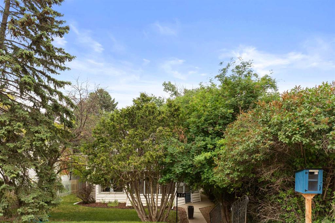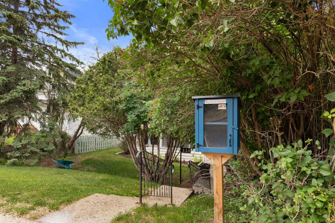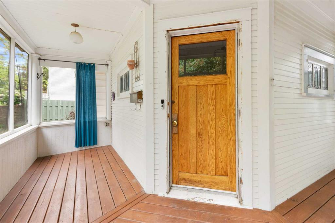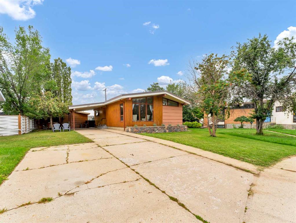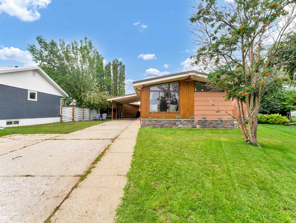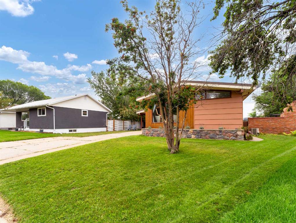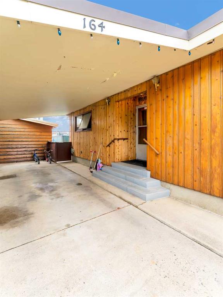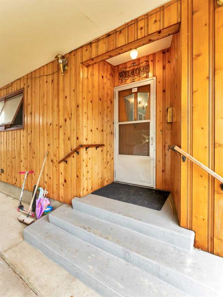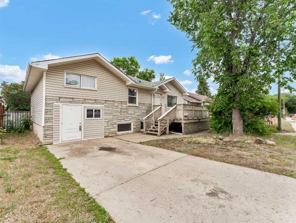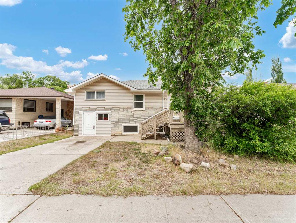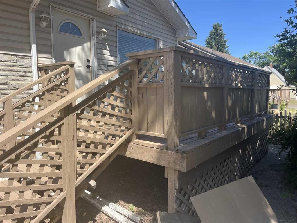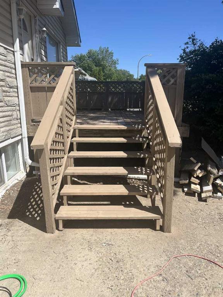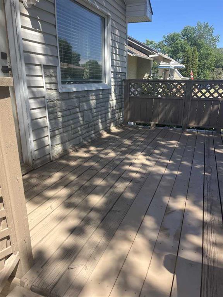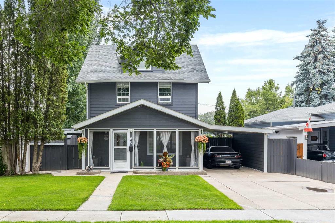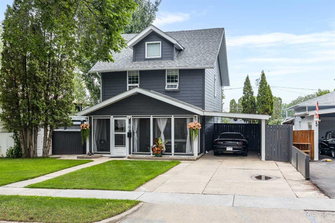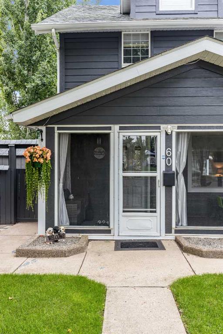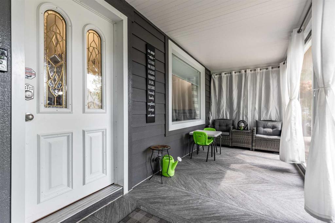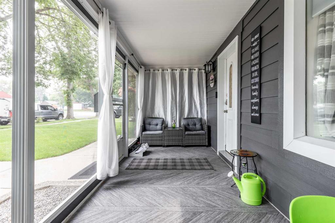16 Red Deer Drive SW
Medicine Hat T1A4A4
MLS® Number: A2239159
$ 389,900
3
BEDROOMS
2 + 1
BATHROOMS
1,173
SQUARE FEET
1974
YEAR BUILT
Welcome to 16 Red Deer Drive SE – a bright and inviting home located in one of Medicine Hat’s most family-friendly and centrally located neighbourhoods. From the moment you arrive, you’ll notice the welcoming curved driveway and charming curb appeal. Step inside to a spacious entryway that sets the tone for the warmth and comfort this home offers. The main level is filled with natural light thanks to large, well-placed windows that make the living spaces feel open and airy. The living room is a perfect spot to relax with a beautiful stone faced wood burning fireplace. The open concept layout allows for great entertaining and functionality, with the good size kitchen with ledge seating is complemented by a dining area that’s ideal for family meals or gatherings. The upper floor features two well-sized bedrooms, including a primary bedroom with dual closets and a convenient 2-piece ensuite. A full 4-piece bathroom completes the upper level, making it both practical and family-friendly. Downstairs, the home continues to impress with a third bedroom, a 3-piece bathroom, and a spacious and thoughtfully laid-out laundry room, adding to the overall functionality of the home. The basement is partially developed and easily finished to build on more space for your needs, or works great for interior storage. Out back you have a price yard and access to your detached garage with front drive entry and a 2 piece bathroom. Suitable for personal or business use. Situated close to schools, parks, beautiful river and tree lined path systems and major routes this location in one of my favourites. Whether you’re a first-time buyer, investor, or someone looking for a home with room to grow, 16 Red Deer Drive SE has so much to offer in a fantastic location.
| COMMUNITY | SW Hill |
| PROPERTY TYPE | Detached |
| BUILDING TYPE | House |
| STYLE | 4 Level Split |
| YEAR BUILT | 1974 |
| SQUARE FOOTAGE | 1,173 |
| BEDROOMS | 3 |
| BATHROOMS | 3.00 |
| BASEMENT | Full, Partially Finished |
| AMENITIES | |
| APPLIANCES | Central Air Conditioner, Dishwasher, Microwave, Refrigerator, Stove(s), Washer/Dryer |
| COOLING | Central Air |
| FIREPLACE | Living Room, Stone, Wood Burning |
| FLOORING | Vinyl |
| HEATING | Forced Air |
| LAUNDRY | Lower Level |
| LOT FEATURES | Other |
| PARKING | Concrete Driveway, Double Garage Detached, Off Street |
| RESTRICTIONS | None Known |
| ROOF | Asphalt Shingle |
| TITLE | Fee Simple |
| BROKER | ROYAL LEPAGE COMMUNITY REALTY |
| ROOMS | DIMENSIONS (m) | LEVEL |
|---|---|---|
| Furnace/Utility Room | 5`7" x 12`2" | Basement |
| Storage | 19`0" x 12`2" | Basement |
| Storage | 23`5" x 13`0" | Basement |
| Bedroom | 17`7" x 12`2" | Lower |
| 3pc Bathroom | 6`10" x 6`8" | Lower |
| Laundry | 12`5" x 11`6" | Lower |
| Entrance | 5`0" x 6`1" | Main |
| Living Room | 19`7" x 13`1" | Main |
| Dining Room | 9`11" x 12`5" | Main |
| Kitchen | 13`10" x 12`1" | Main |
| Bedroom | 11`0" x 15`8" | Upper |
| Bedroom - Primary | 18`7" x 9`5" | Upper |
| 2pc Ensuite bath | 7`3" x 4`5" | Upper |
| 4pc Bathroom | 7`3" x 7`1" | Upper |

