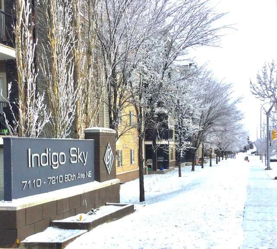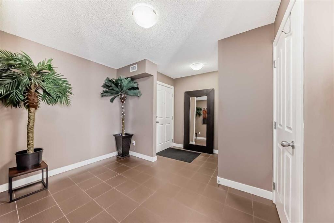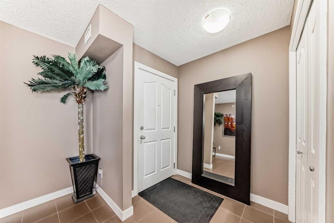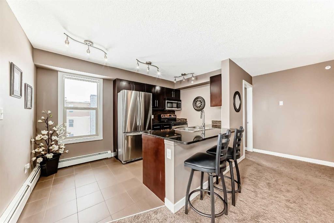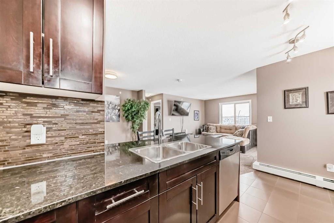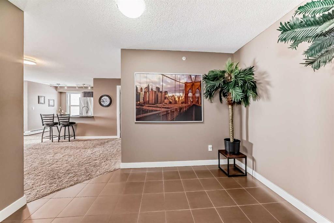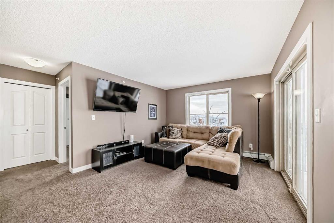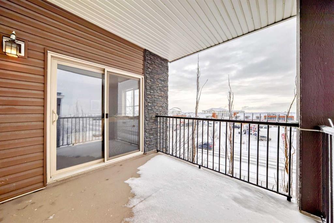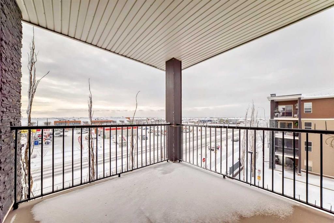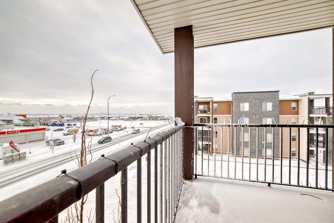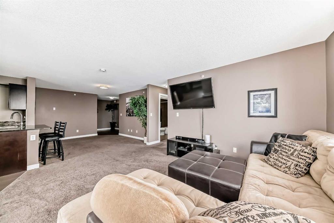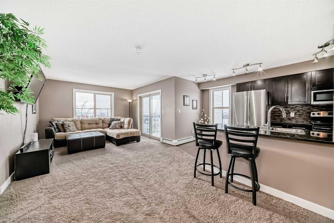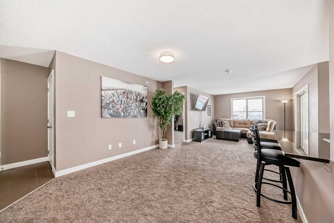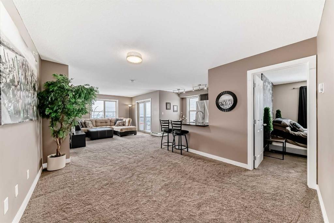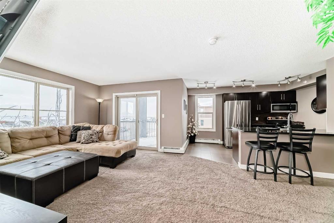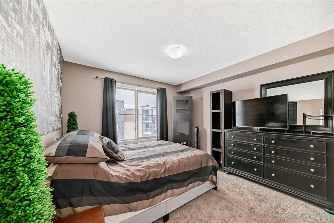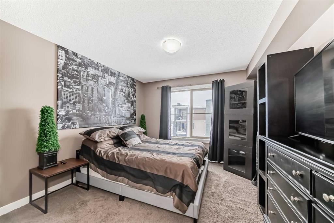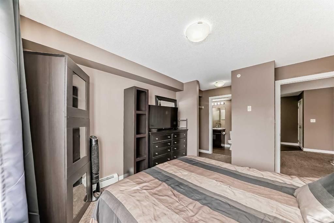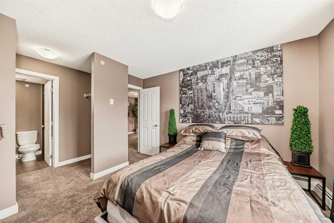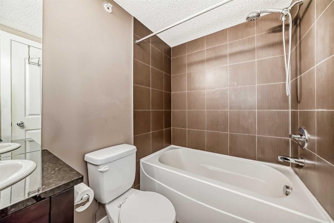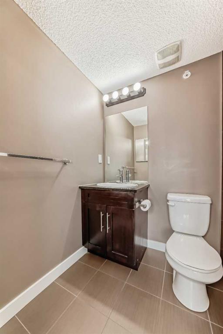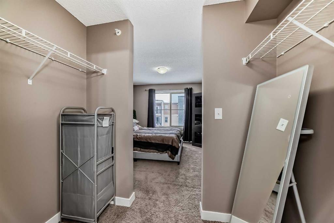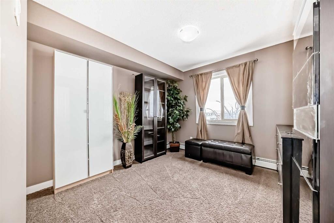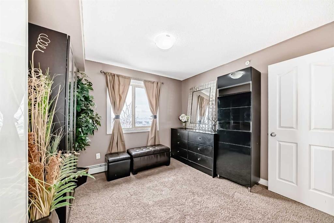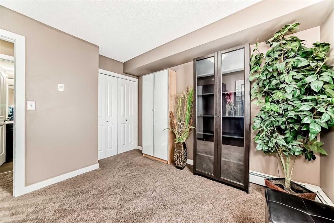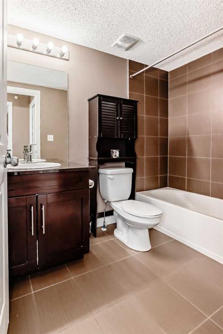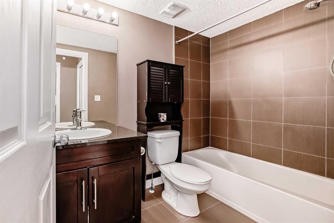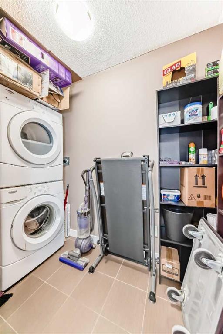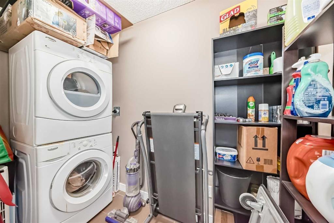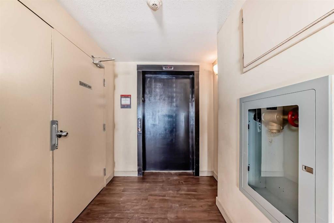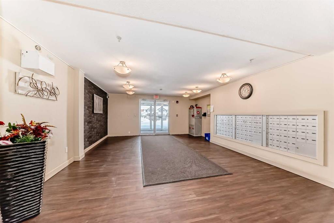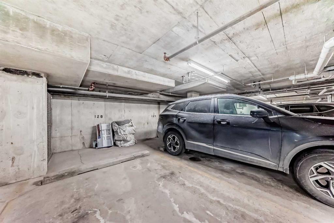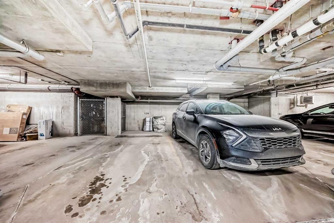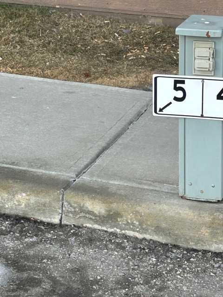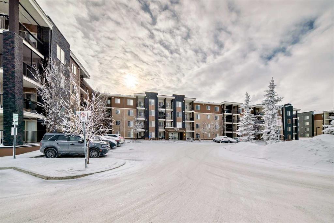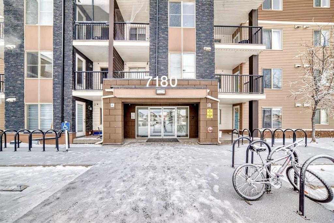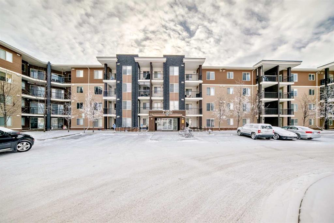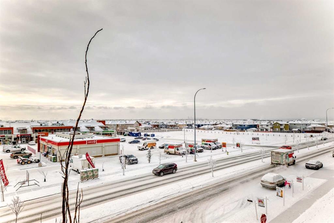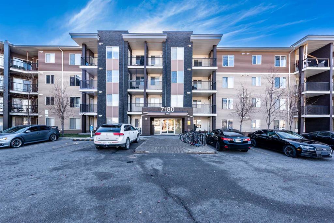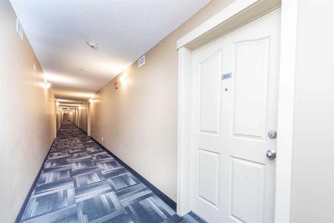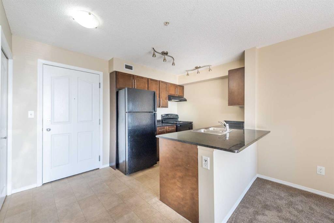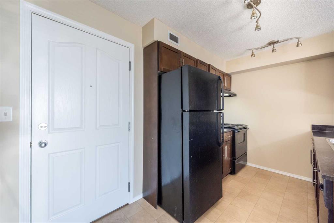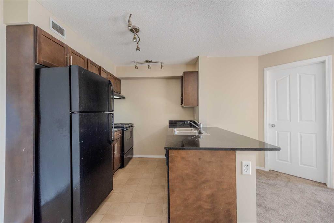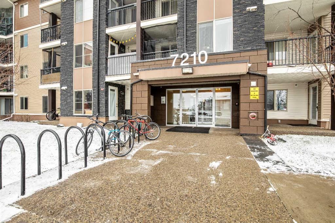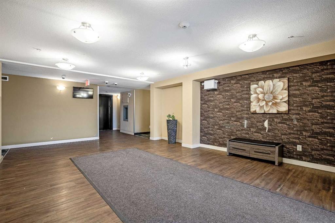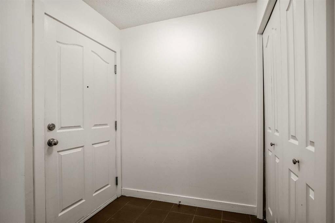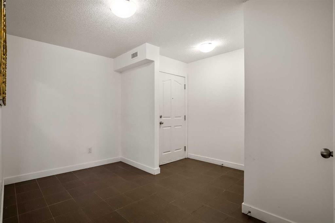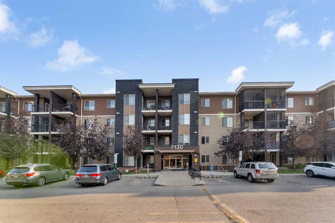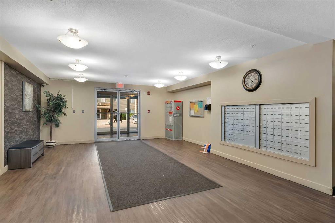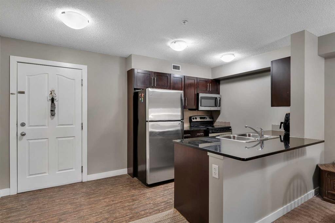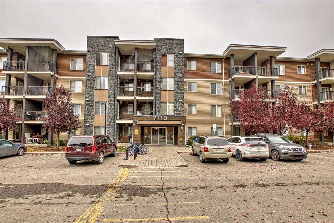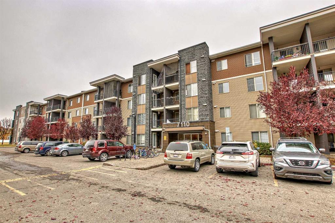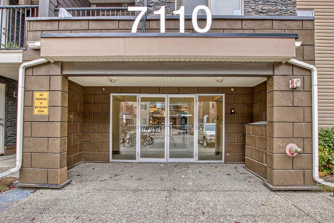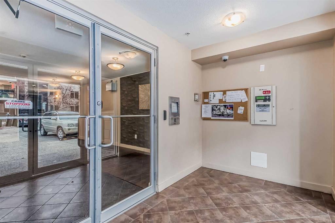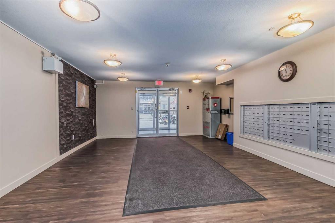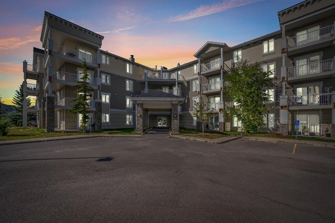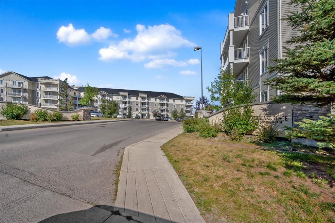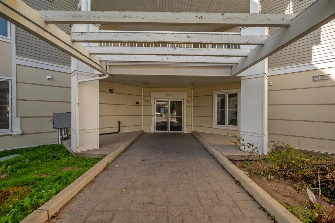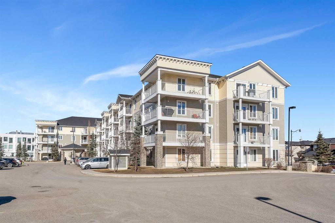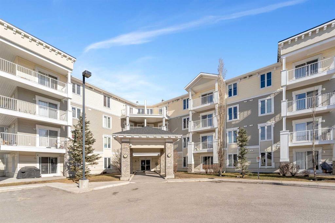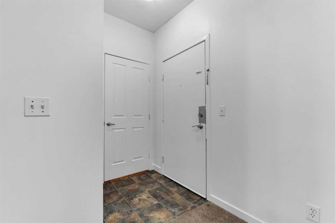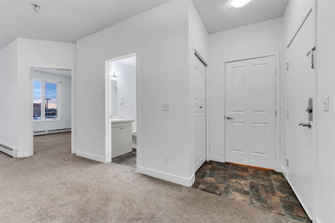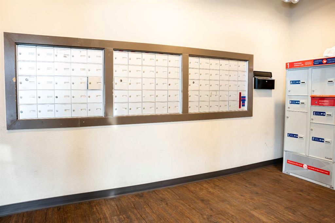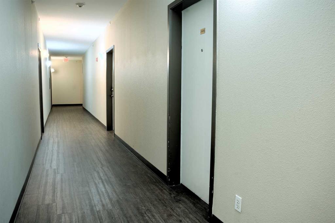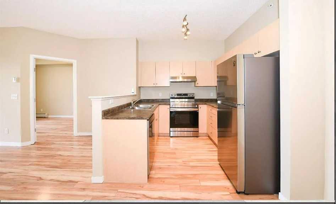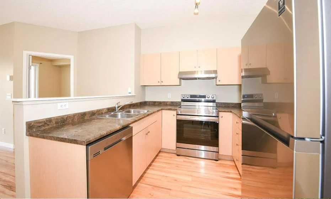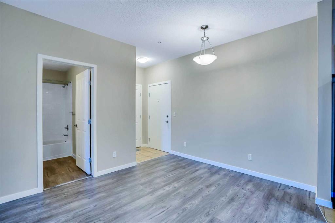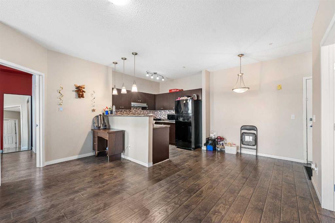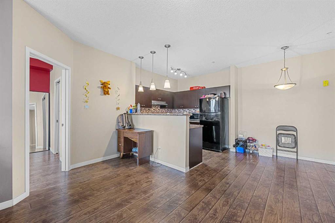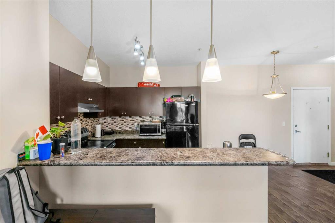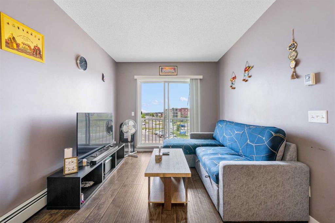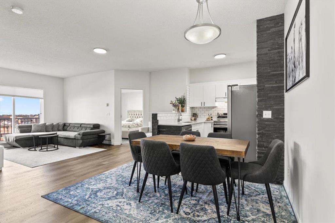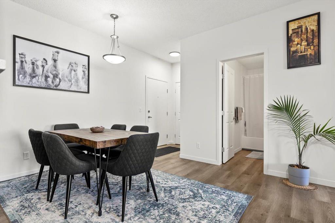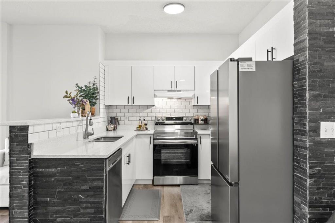#401, 7180 80 Avenue NE
Calgary T3J 0N6
MLS® Number: A2191391
$ 334,900
2
BEDROOMS
2 + 0
BATHROOMS
969
SQUARE FEET
2012
YEAR BUILT
Spectacular and Unobstructed Views! Don’t miss out on this fantastic spacious corner unit on the top floor—one of the largest in the building! This unit is full of sunlight and large windows with great vistas of the downtown and the mountains!! You will definitely appreciate these views sitting on your spacious-covered balcony on those pleasantly warm days! This 2-bedroom, 2-bathroom features an open concept living-dining room area, and an open den/office space as well. Notice the modern touches like stainless steel appliances and granite countertops in both the kitchen and bathrooms. Also in-suite laundry with great storage space as a pantry. How about the conveniently located Titled heated underground parking stall for those extreme cold days, PLUS an extra assigned outside stall, what a bonus! Very reasonable condo fees which does includes the standard costs PLUS Heat!! You are truly just steps away from ample amenities from shopping, transit, LRT, the Genesis Centre, banks, medical, groceries, and restaurants. Exceptional value!!...Immediate possession available...don't wait book a showing today!!
| COMMUNITY | Saddle Ridge |
| PROPERTY TYPE | Apartment |
| BUILDING TYPE | Low Rise (2-4 stories) |
| STYLE | Apartment |
| YEAR BUILT | 2012 |
| SQUARE FOOTAGE | 969 |
| BEDROOMS | 2 |
| BATHROOMS | 2.00 |
| BASEMENT | |
| AMENITIES | |
| APPLIANCES | Dishwasher, Electric Stove, Microwave Hood Fan, Refrigerator, Washer/Dryer, Window Coverings |
| COOLING | None |
| FIREPLACE | N/A |
| FLOORING | Carpet, Ceramic Tile |
| HEATING | Baseboard, Boiler, Natural Gas |
| LAUNDRY | In Unit |
| LOT FEATURES | |
| PARKING | Assigned, Parkade, Stall, Titled, Underground |
| RESTRICTIONS | Board Approval |
| ROOF | |
| TITLE | Fee Simple |
| BROKER | RE/MAX Real Estate (Central) |
| ROOMS | DIMENSIONS (m) | LEVEL |
|---|---|---|
| Living Room | 11`9" x 11`1" | Main |
| Dining Room | 10`4" x 13`4" | Main |
| Kitchen | 8`10" x 12`9" | Main |
| Bedroom - Primary | 10`11" x 11`1" | Main |
| 4pc Ensuite bath | 5`0" x 7`4" | Main |
| 4pc Bathroom | 8`8" x 4`11" | Main |
| Bedroom | 10`3" x 10`2" | Main |
| Laundry | 8`9" x 4`0" | Main |
| Office | 7`2" x 11`0" | Main |
| Balcony | 9`6" x 9`4" | Main |


