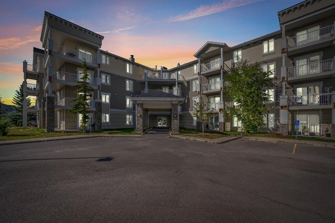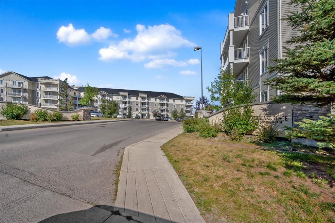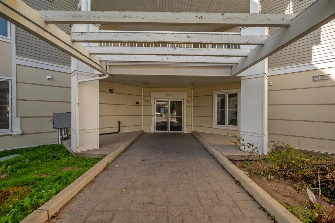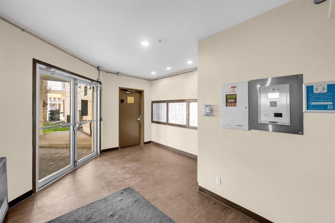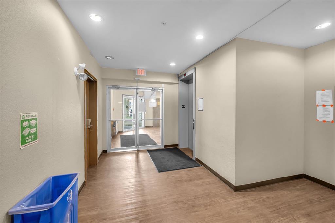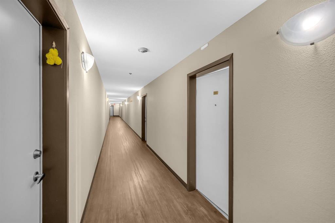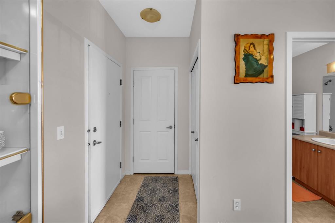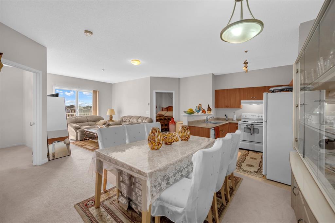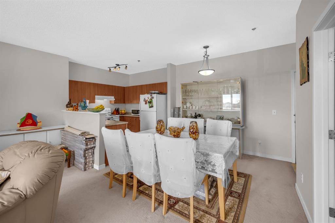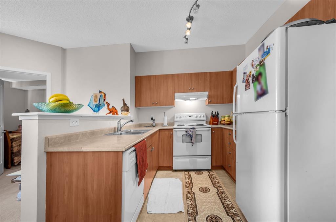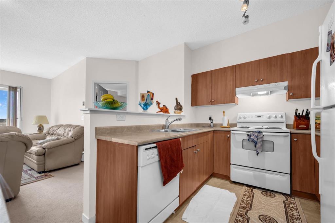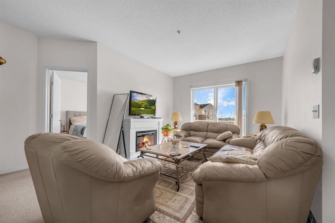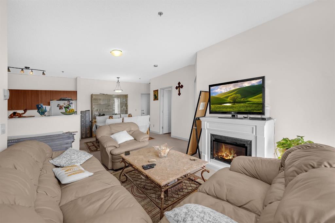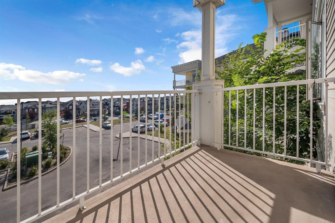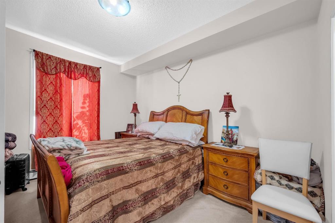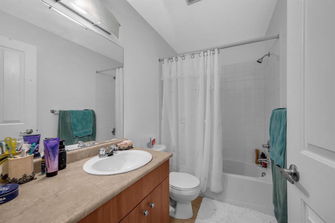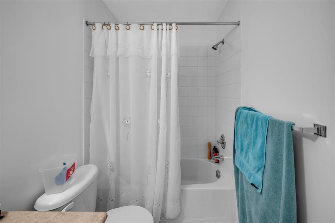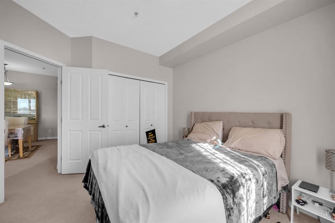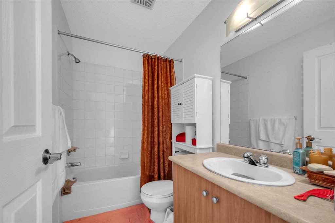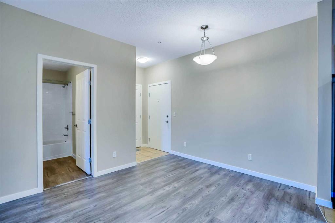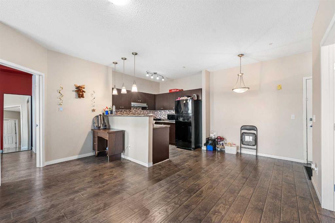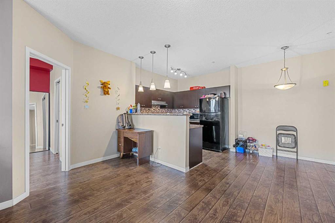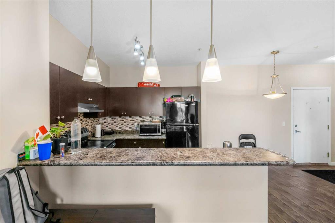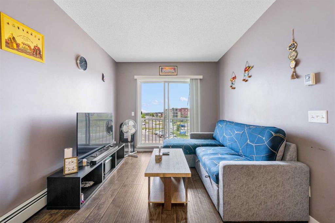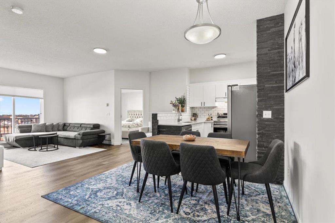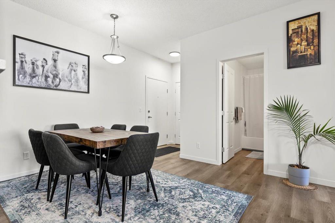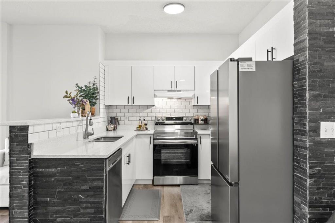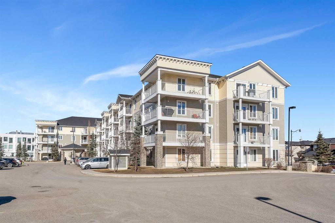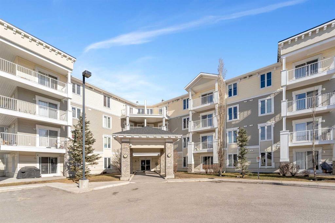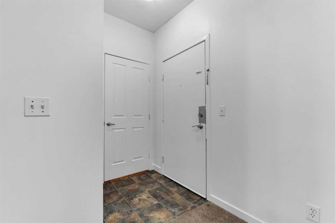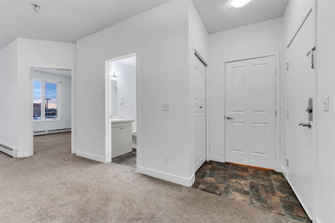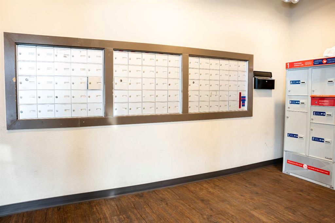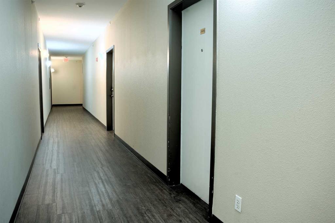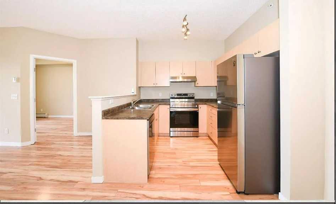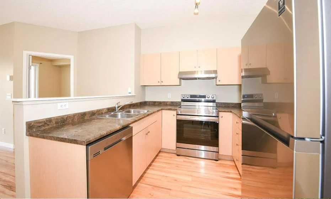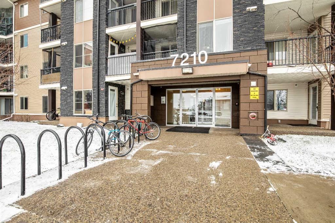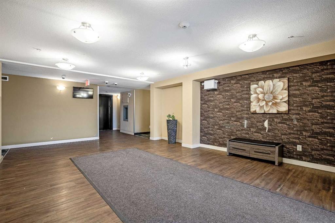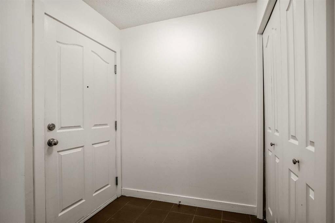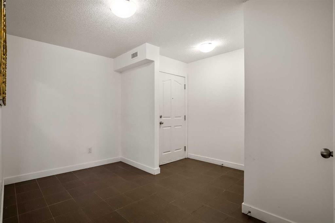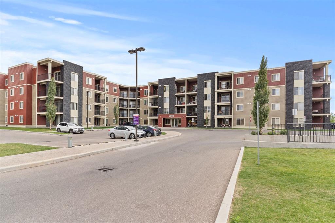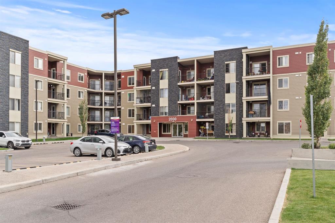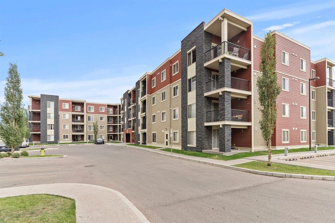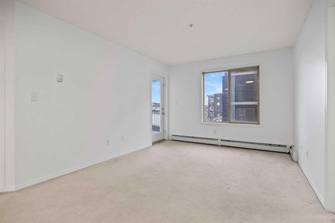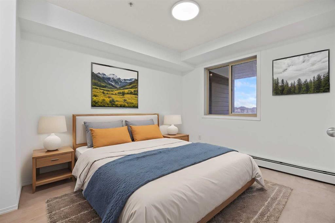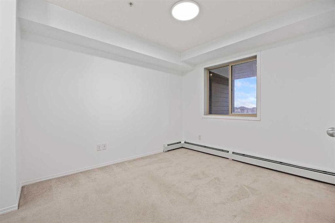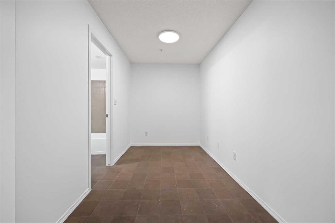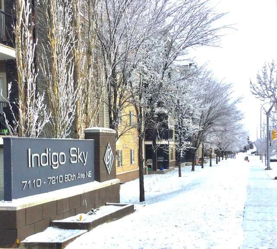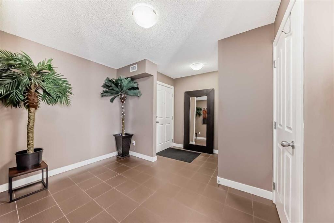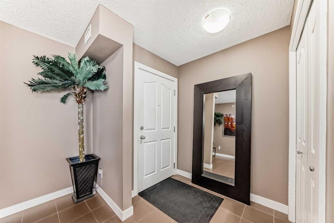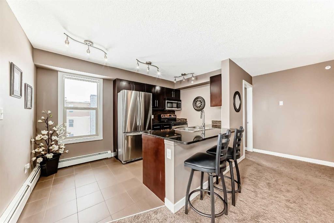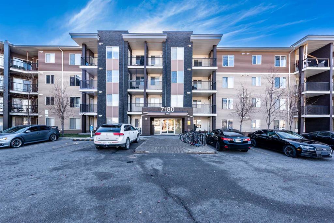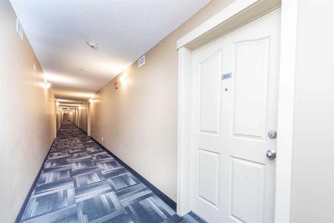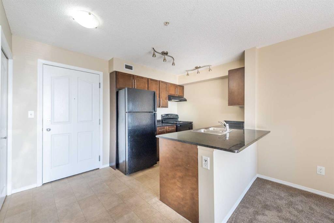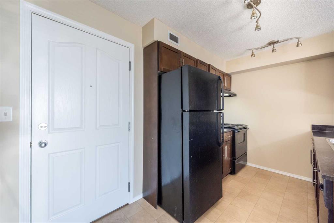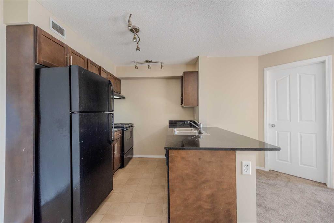1315, 1140 Taradale Drive NE
Calgary T3J 0G1
MLS® Number: A2171540
$ 320,000
2
BEDROOMS
2 + 0
BATHROOMS
888
SQUARE FEET
2007
YEAR BUILT
Welcome to Taralake Place! This bright and spacious 2-bedroom, 2-bathroom suite features a well-designed layout with bedrooms separated by the living area—perfect for a starter family. The open-concept living room offers access to a large east-facing balcony, while the kitchen boasts ample cabinets, counter space, and modern appliances. The primary bedroom includes a walk-through closet and a 4-piece ensuite, with the second bedroom conveniently located near the 4-piece main bath. Additional features include in-suite laundry, one titled parking stall, and condo fees that cover ALL UTILITIES including electricity and insurance. . Located across from Taralake Park and just minutes from shopping, schools, and transit, this secure complex also offers easy access to major roads and visitor parking. This unit is a fantastic opportunity for investors and first-time buyers. Don’t miss your chance. BOOK YOUR SHOWING TODAY!!
| COMMUNITY | Taradale |
| PROPERTY TYPE | Apartment |
| BUILDING TYPE | Low Rise (2-4 stories) |
| STYLE | Apartment |
| YEAR BUILT | 2007 |
| SQUARE FOOTAGE | 888 |
| BEDROOMS | 2 |
| BATHROOMS | 2.00 |
| BASEMENT | |
| AMENITIES | |
| APPLIANCES | Dishwasher, Electric Stove, Range Hood, Refrigerator, Washer/Dryer, Window Coverings |
| COOLING | None |
| FIREPLACE | N/A |
| FLOORING | Carpet, Linoleum |
| HEATING | Forced Air |
| LAUNDRY | In Unit |
| LOT FEATURES | |
| PARKING | Stall |
| RESTRICTIONS | None Known |
| ROOF | |
| TITLE | Fee Simple |
| BROKER | CIR Realty |
| ROOMS | DIMENSIONS (m) | LEVEL |
|---|---|---|
| Dining Room | 8`9" x 10`7" | Main |
| Laundry | 6`2" x 3`10" | Main |
| 4pc Bathroom | 5`0" x 8`3" | Main |
| Bedroom | 12`10" x 10`8" | Main |
| Living Room | 17`10" x 17`4" | Main |
| Kitchen | 8`5" x 8`5" | Main |
| 4pc Ensuite bath | 8`7" x 5`1" | Main |
| Bedroom - Primary | 12`10" x 11`0" | Main |


