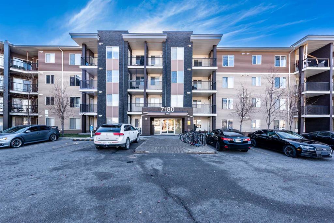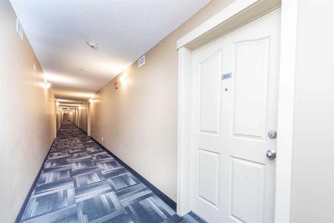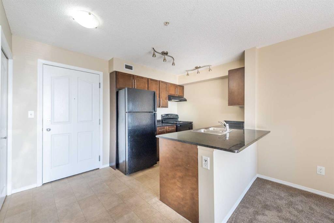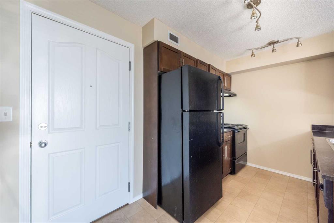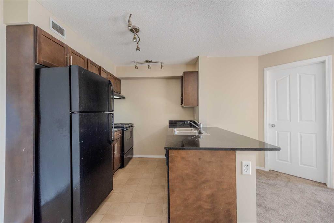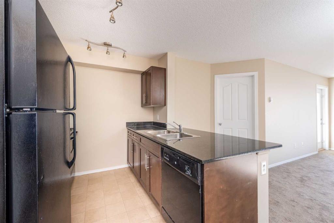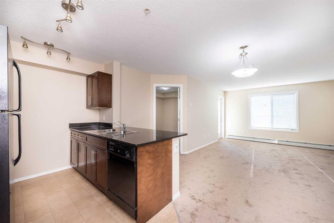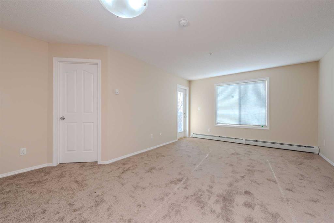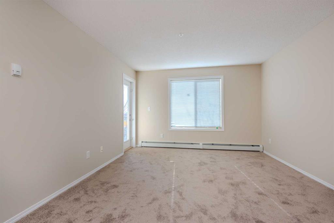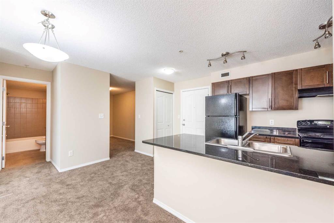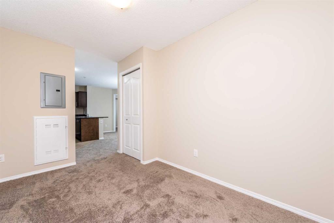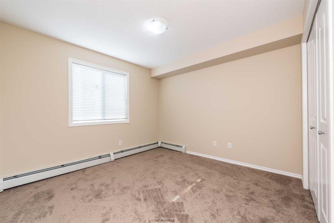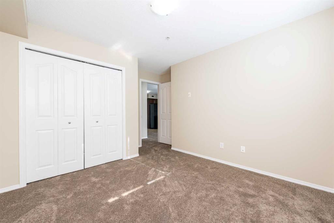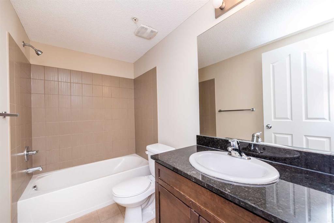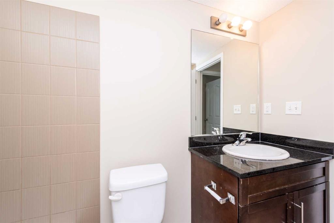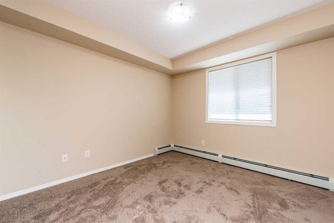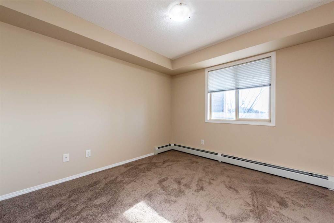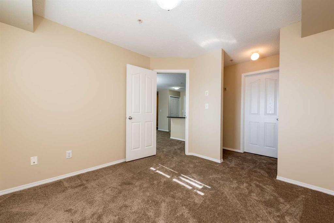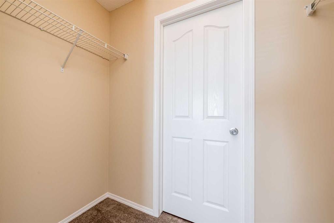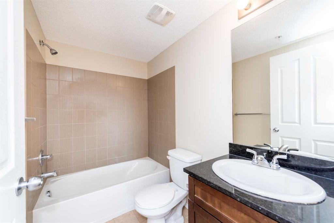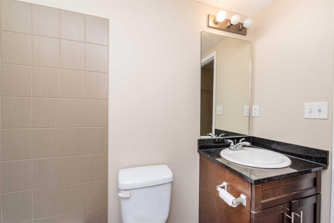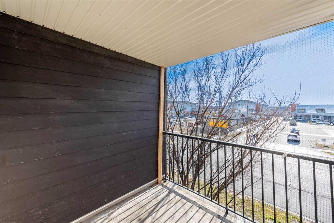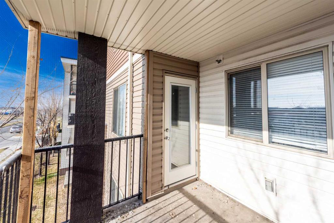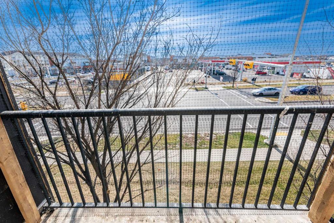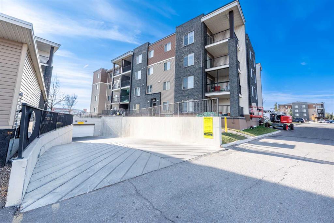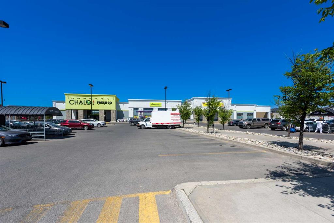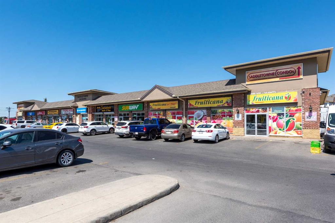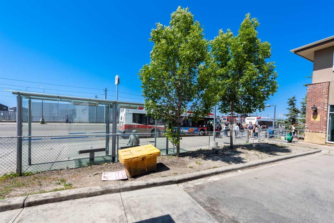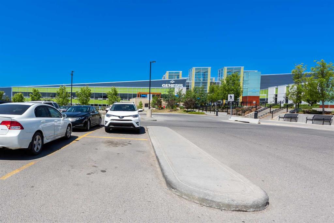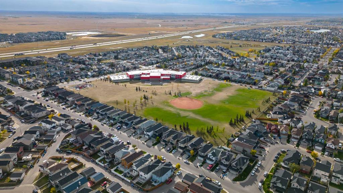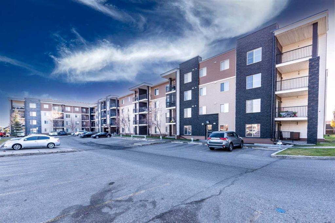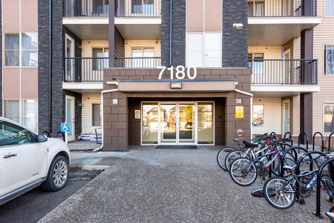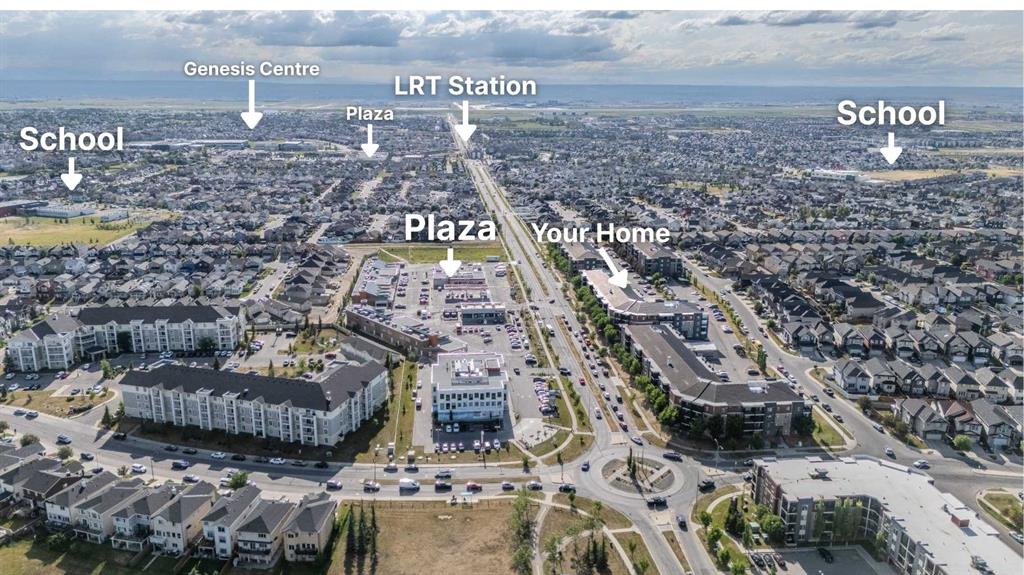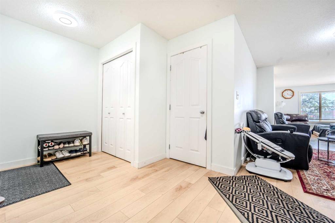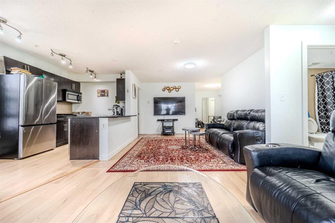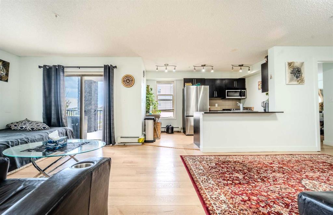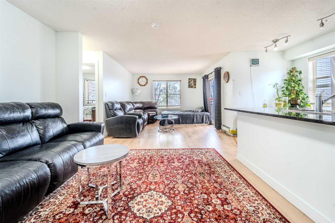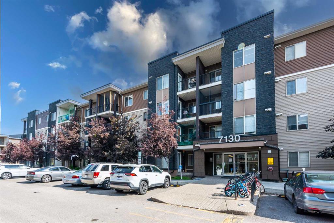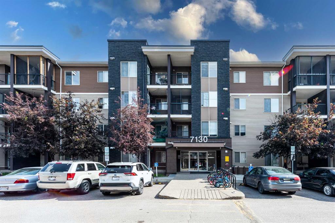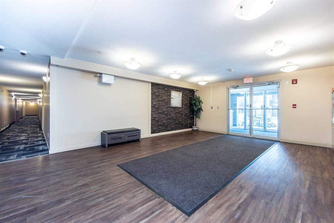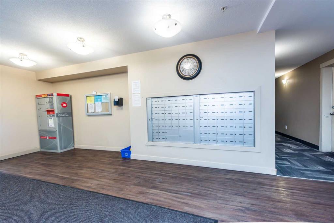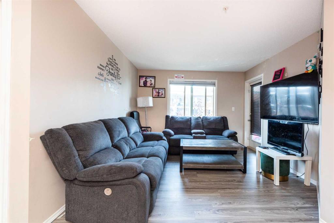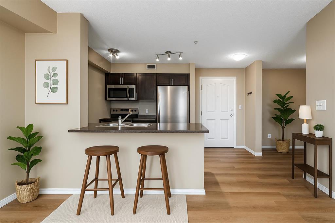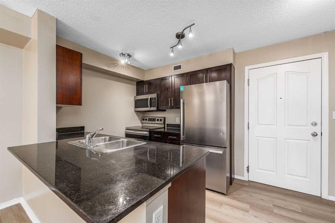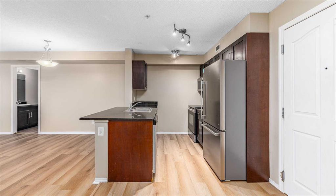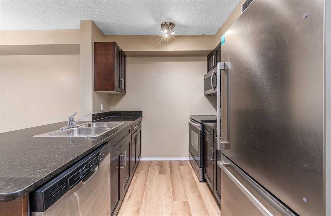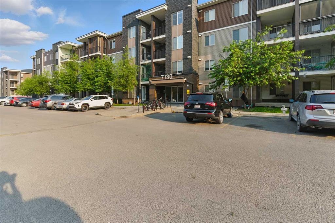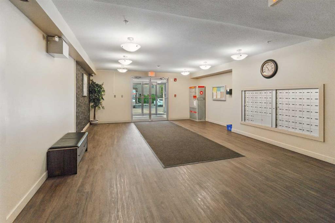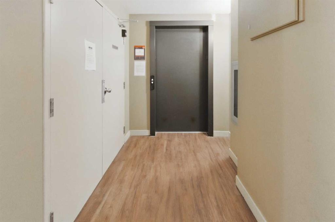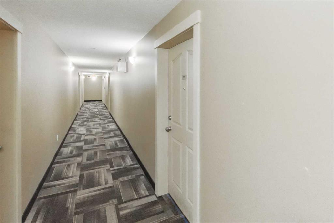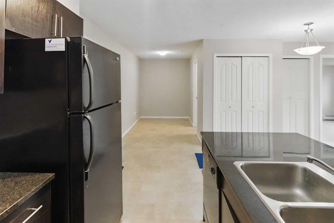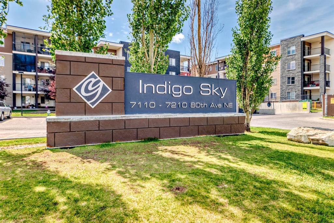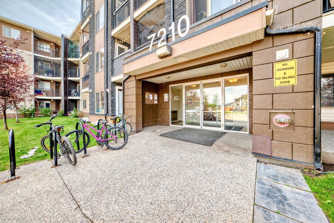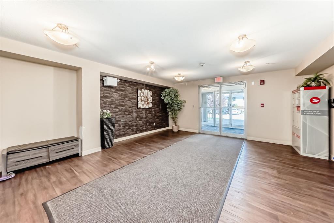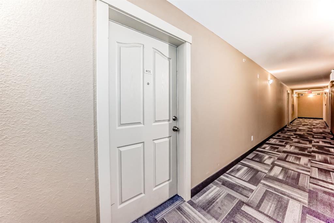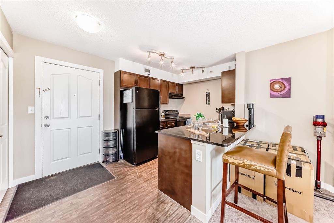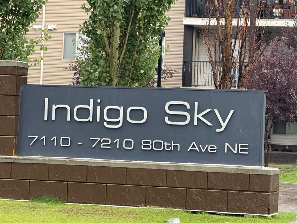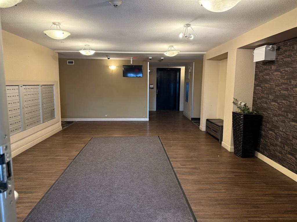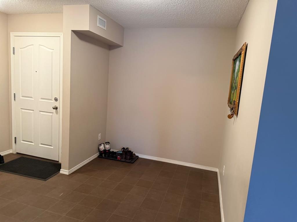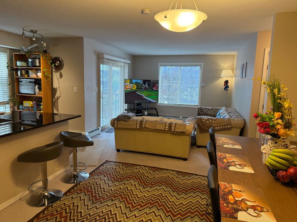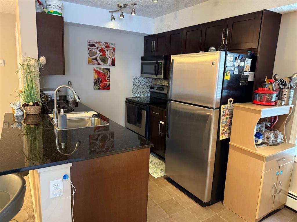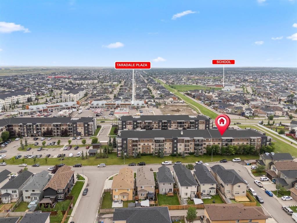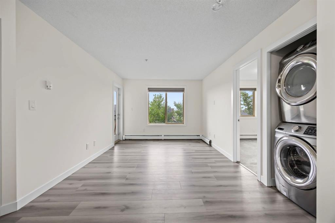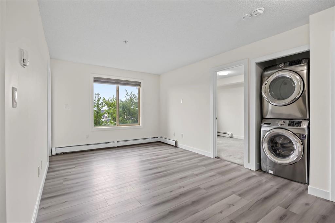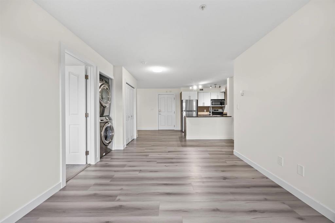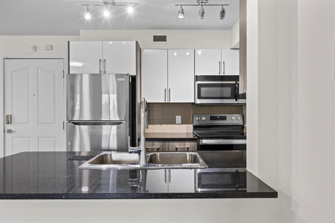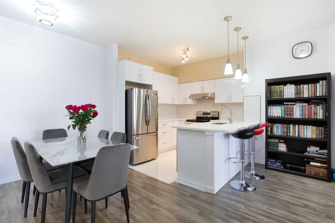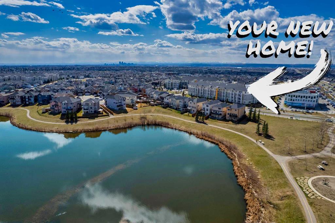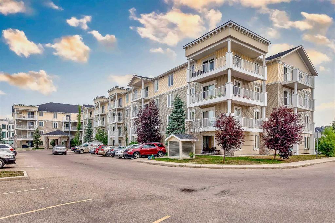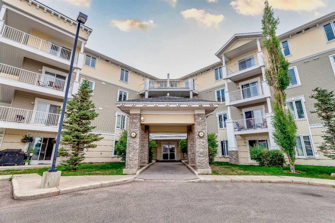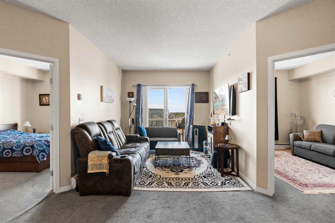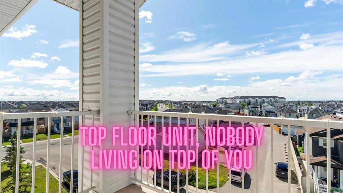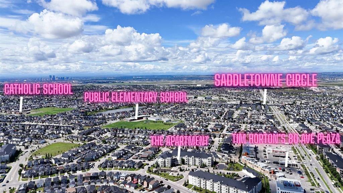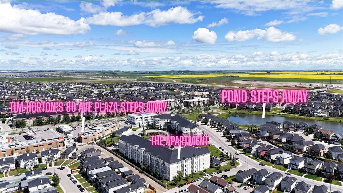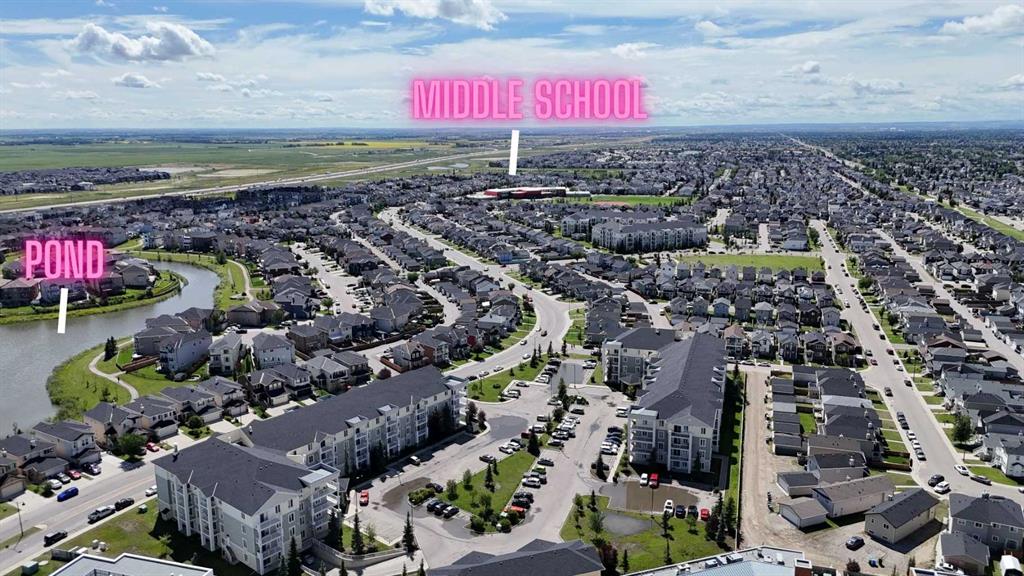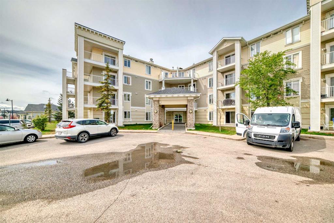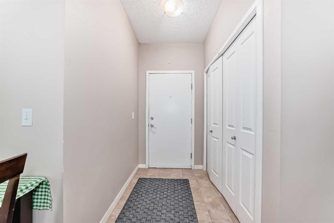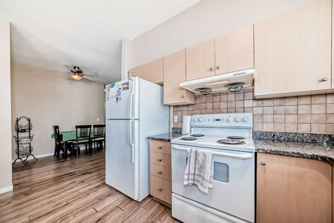305, 7180 80 Avenue NE
Calgary T3J 0N6
MLS® Number: A2177034
$ 334,800
2
BEDROOMS
2 + 0
BATHROOMS
848
SQUARE FEET
2013
YEAR BUILT
Warm Welcome to this spacious 848+ SQFT (interior Area) 2-bedroom, 2-bathroom condo with a den in the desirable Indigo Sky complex. Backing to South side with full day sunlight in both bed rooms and living. This well-designed unit offers a smart layout with bedrooms on opposite sides for enhanced privacy. Upon entering, you'll find a versatile den to the right, perfect for a home office or hobby space. To the right, the modern kitchen, featuring Quartz countertops, opens seamlessly into the open-concept living and dining area, inviting culinary creativity and social gatherings. The master bedroom is a peaceful retreat, complete with a walk-through closet leading to a private ensuite. The second bedroom and bathroom are ideally positioned on the opposite side, offering comfort and convenience for guests or family. A private balcony provides a cozy spot for morning coffee or evening relaxation. The well-managed Indigo Sky complex includes the convenience of secure underground parking. With its modern design and fantastic location, Indigo Sky is just steps away from shopping plazas, parks, schools, and recreational facilities. Also close to International Airport (7.8 KM). Situated in the vibrant Saddle Ridge community, this condo is close to key amenities, including the C-Train, grocery stores, the Genesis Centre, and the YMCA. This condo combines a functional layout, a great location, and access to top community amenities, offering an excellent opportunity to enjoy life in one of Calgary’s most lively neighborhood. As far as parking goes, there is ONE TITLED PARKING SPOT, It is within the HEATED UNDERGROUND PARKADE, which means never having to clean your car off again and Lot of visitor parking spot in front of Building.
| COMMUNITY | Saddle Ridge |
| PROPERTY TYPE | Apartment |
| BUILDING TYPE | Low Rise (2-4 stories) |
| STYLE | Apartment |
| YEAR BUILT | 2013 |
| SQUARE FOOTAGE | 848 |
| BEDROOMS | 2 |
| BATHROOMS | 2.00 |
| BASEMENT | |
| AMENITIES | |
| APPLIANCES | Dishwasher, Electric Oven, Electric Stove, Microwave Hood Fan, Refrigerator, Washer/Dryer |
| COOLING | None |
| FIREPLACE | N/A |
| FLOORING | Carpet, Linoleum, Tile |
| HEATING | Baseboard, Boiler, Natural Gas |
| LAUNDRY | In Unit |
| LOT FEATURES | |
| PARKING | Stall, Titled, Underground |
| RESTRICTIONS | Call Lister |
| ROOF | |
| TITLE | Fee Simple |
| BROKER | Heritage Elite Realty |
| ROOMS | DIMENSIONS (m) | LEVEL |
|---|---|---|
| 4pc Bathroom | 8`6" x 5`0" | Main |
| 4pc Bathroom | 7`9" x 5`0" | Main |
| Bedroom | 10`10" x 9`11" | Main |
| Den | 7`10" x 12`5" | Main |
| Dining Room | 6`5" x 13`2" | Main |
| Foyer | 5`8" x 5`1" | Main |
| Kitchen | 7`8" x 7`10" | Main |
| Living Room | 12`5" x 11`11" | Main |
| Laundry | 2`9" x 3`1" | Main |
| Bedroom - Primary | 12`11" x 12`2" | Main |
| Walk-In Closet | 3`9" x 7`3" | Main |

