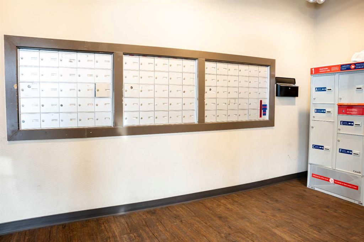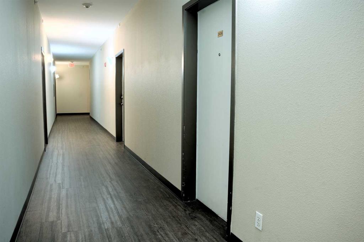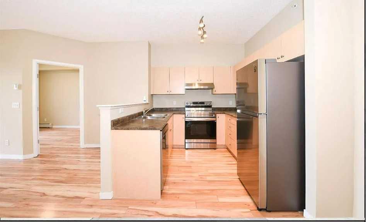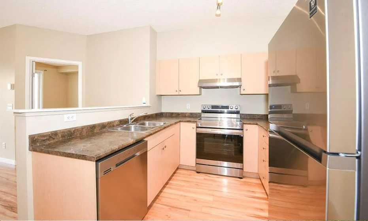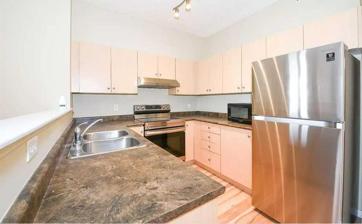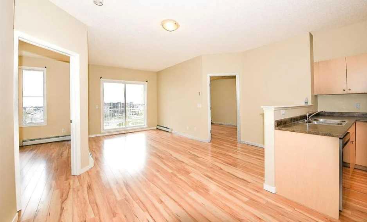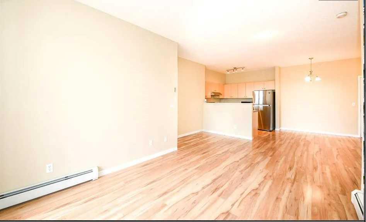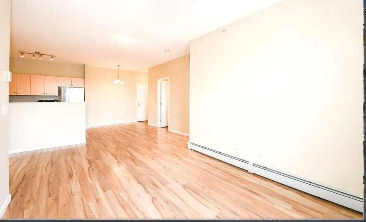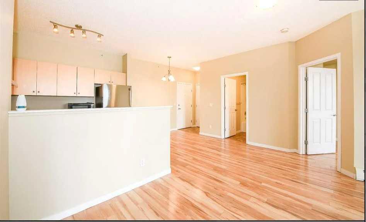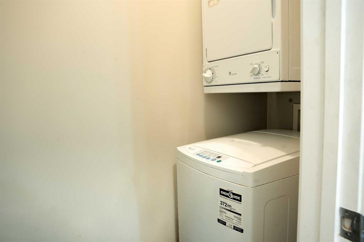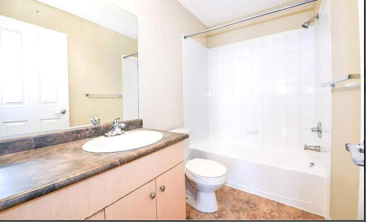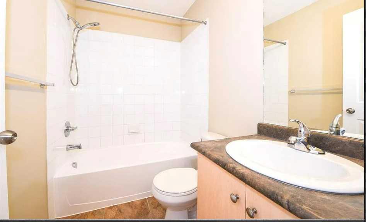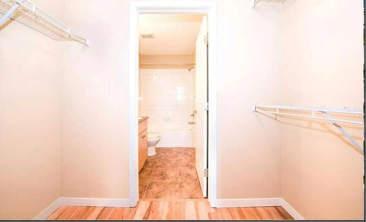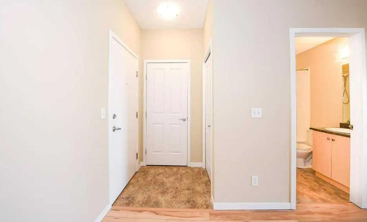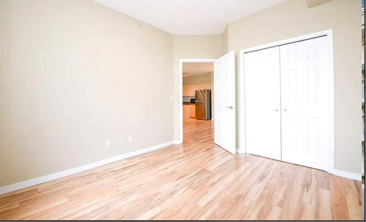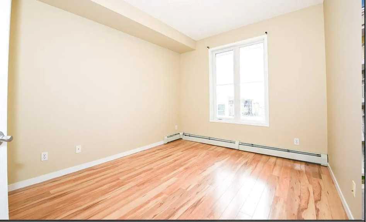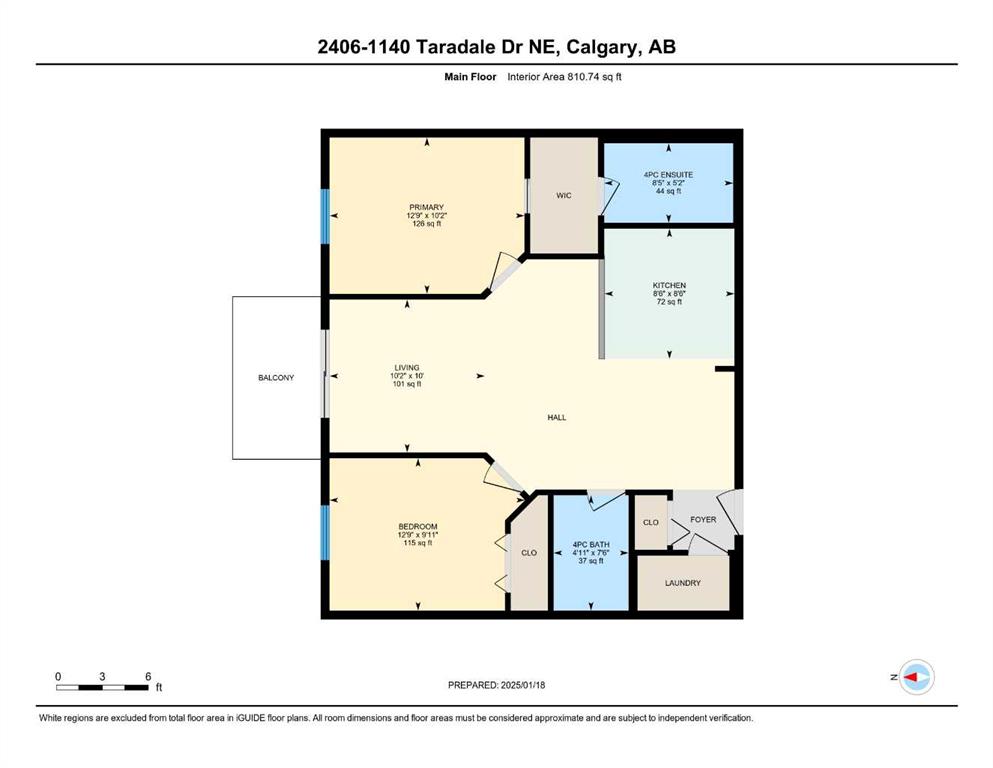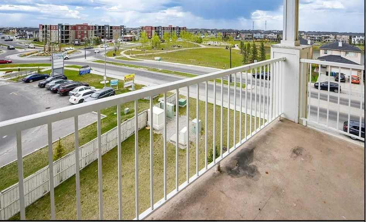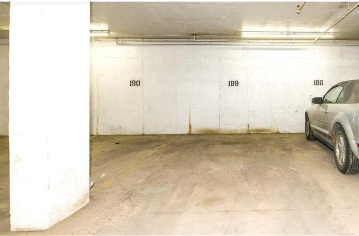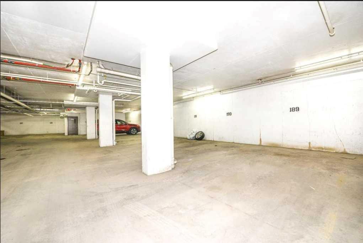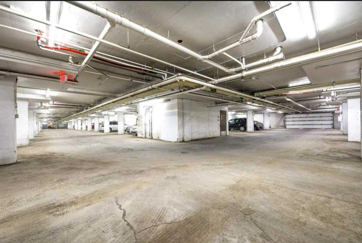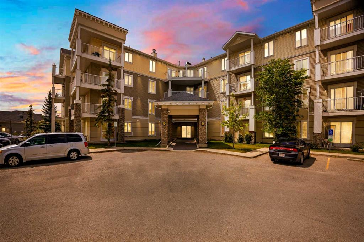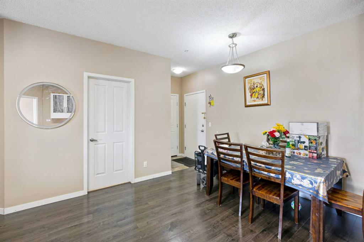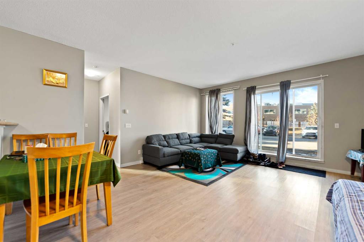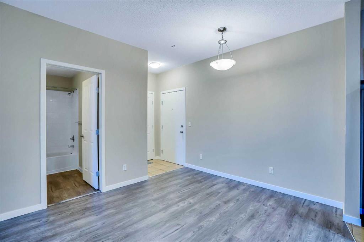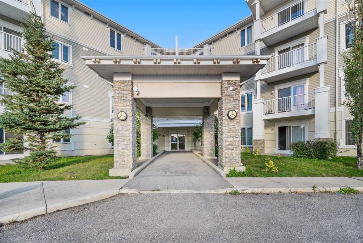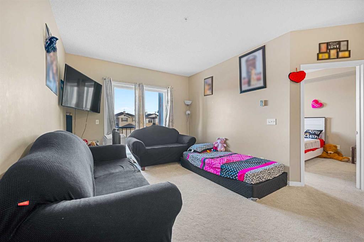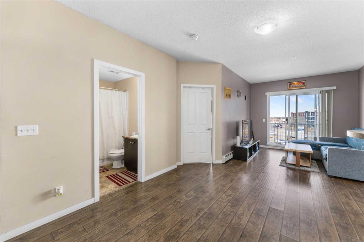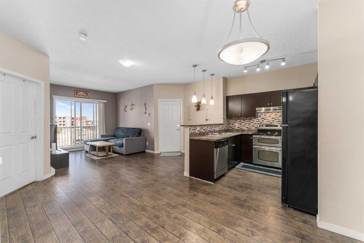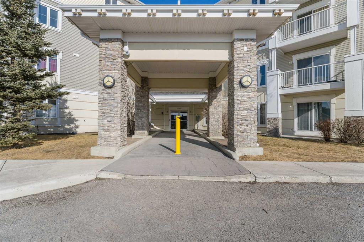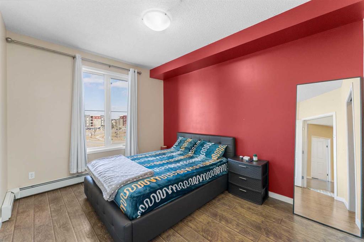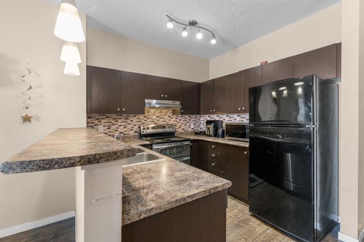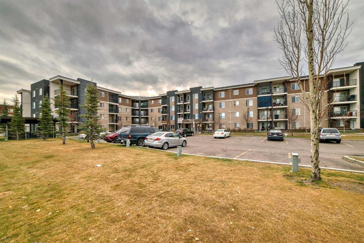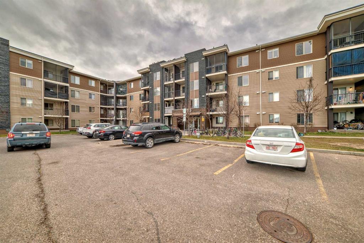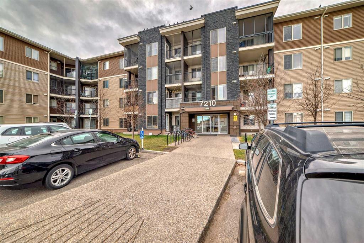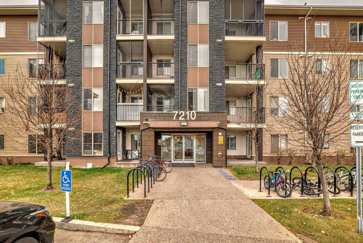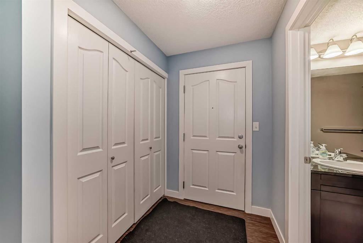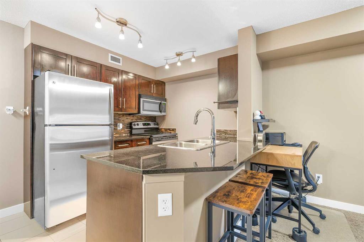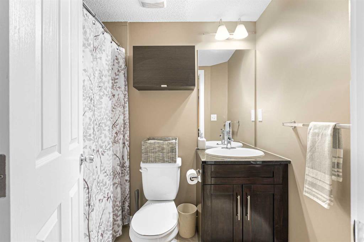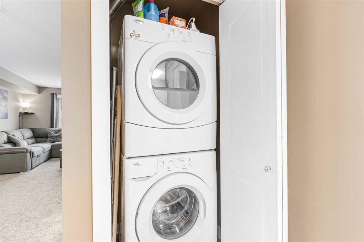2406, 1140 Taradale Drive NE
Calgary T3J 0G1
MLS® Number: A2189477
$ 264,999
2
BEDROOMS
2 + 0
BATHROOMS
811
SQUARE FEET
2007
YEAR BUILT
CONVENIENT LOCATION | TOP-FLOOR UNIT WITH PARK VIEWS | UNDERGROUND HEATED TITLED PARKING | 2 BED, 2 BATH | ALL UTILITIES INCLUDED Welcome to this bright and spacious vacant top-floor condo that’s ready for immediate possession, offering serene park views from your private balcony. This well-maintained unit features a modern open-concept layout with a generous living and dining area, stainless steel appliances, and ample storage throughout. With 2 bedrooms and 2 full bathrooms, it's perfect for professionals, small families, or those looking to downsize without compromise. Enjoy the comfort and security of underground heated titled parking, a separate storage unit, and the convenience of all utilities included—all in a prime location close to parks, transit, and amenities. Ideally situated near bus stops, C-Train stations, shopping plazas, schools, banks, the Genesis Centre, and the airport, this home offers unbeatable convenience. With condo fees covering all utilities, including heat and electricity, this is a rare find at an incredible value. Don't miss out—click the link for a virtual tour today!
| COMMUNITY | Taradale |
| PROPERTY TYPE | Apartment |
| BUILDING TYPE | Low Rise (2-4 stories) |
| STYLE | Apartment |
| YEAR BUILT | 2007 |
| SQUARE FOOTAGE | 811 |
| BEDROOMS | 2 |
| BATHROOMS | 2.00 |
| BASEMENT | |
| AMENITIES | |
| APPLIANCES | Dishwasher, Electric Stove, Microwave Hood Fan, Refrigerator, Washer/Dryer Stacked |
| COOLING | None |
| FIREPLACE | N/A |
| FLOORING | Laminate |
| HEATING | Baseboard |
| LAUNDRY | Laundry Room |
| LOT FEATURES | |
| PARKING | Underground |
| RESTRICTIONS | Pet Restrictions or Board approval Required |
| ROOF | |
| TITLE | Fee Simple |
| BROKER | Real Estate Professionals Inc. |
| ROOMS | DIMENSIONS (m) | LEVEL |
|---|---|---|
| 4pc Bathroom | 4`11" x 7`6" | Main |
| 4pc Ensuite bath | 8`5" x 5`2" | Main |
| Bedroom | 12`9" x 9`11" | Main |
| Kitchen | 8`6" x 8`6" | Main |
| Living Room | 10`2" x 10`0" | Main |
| Bedroom - Primary | 12`9" x 10`2" | Main |


