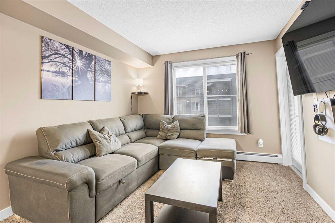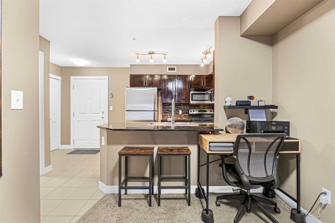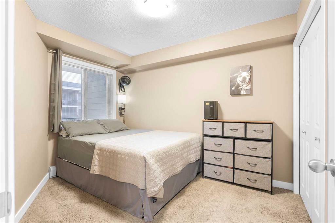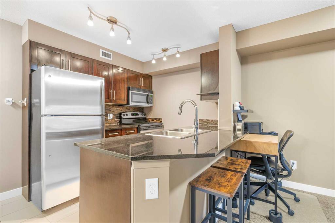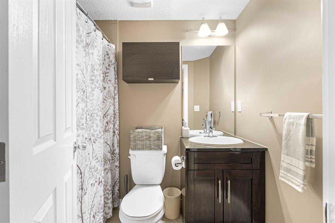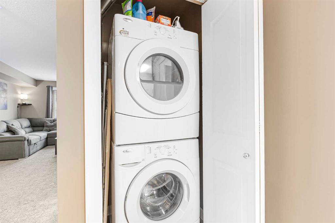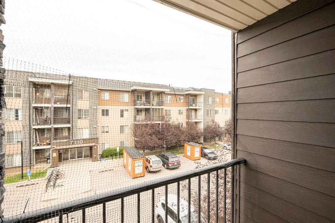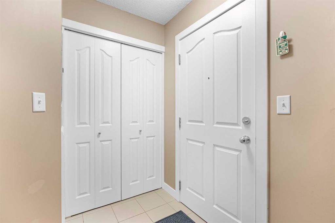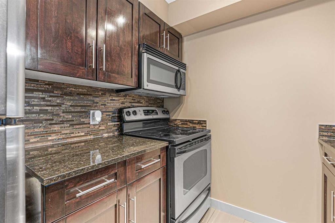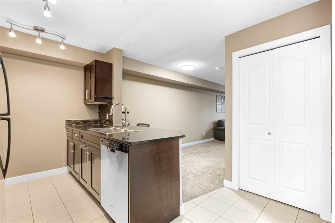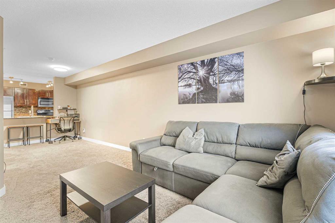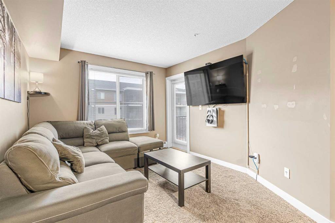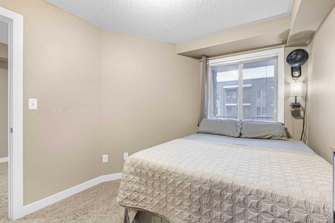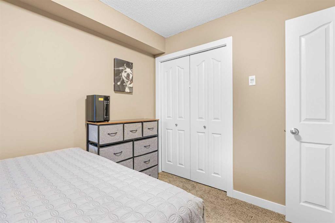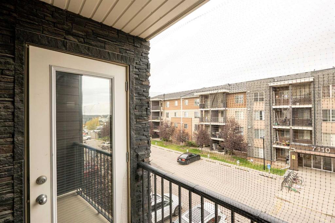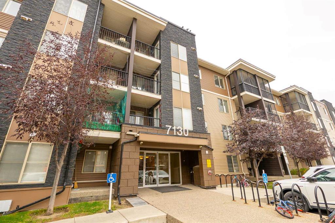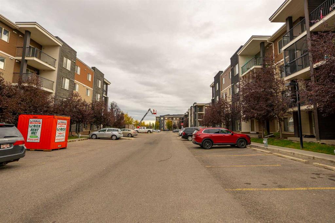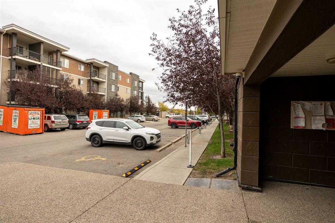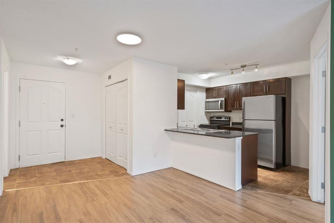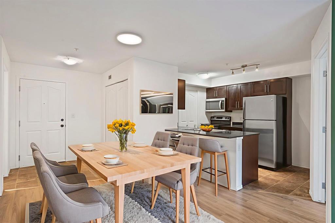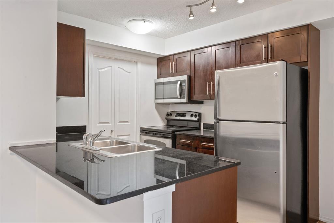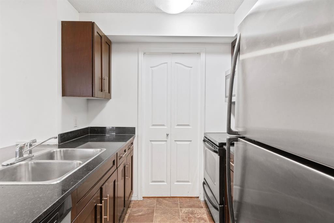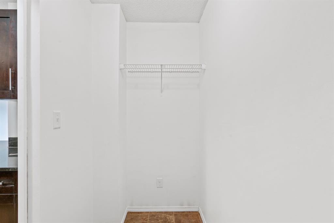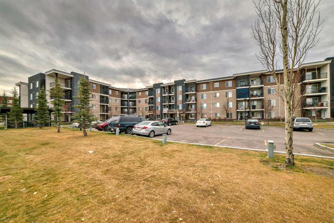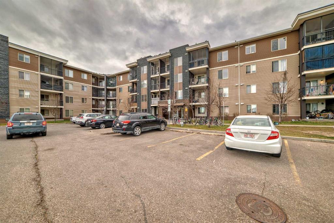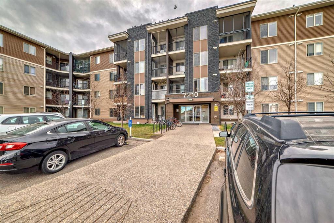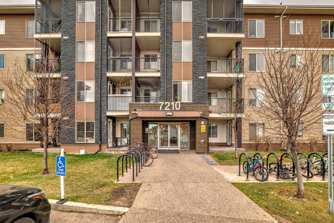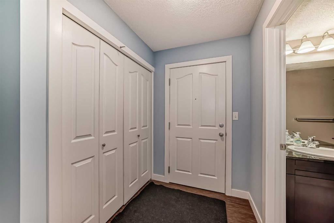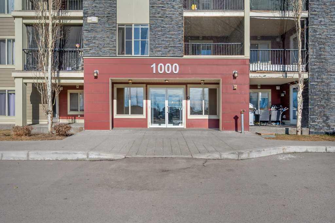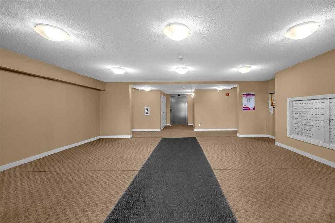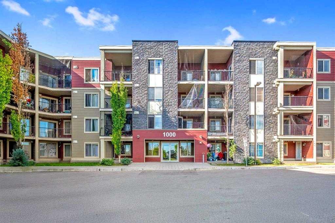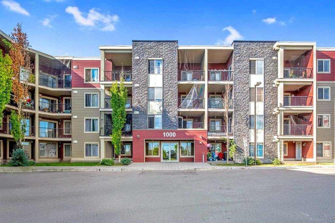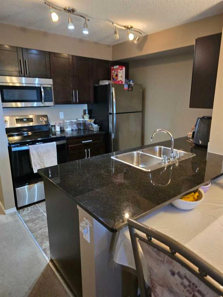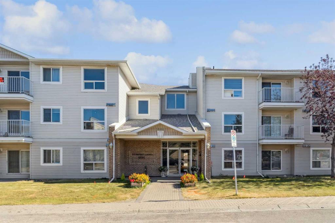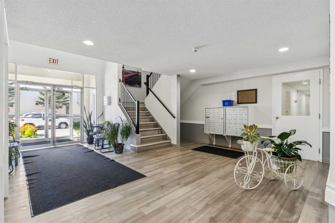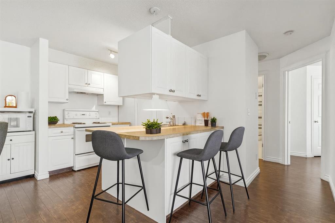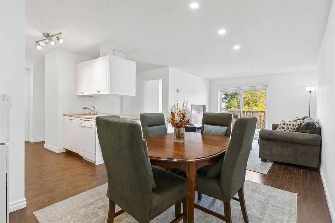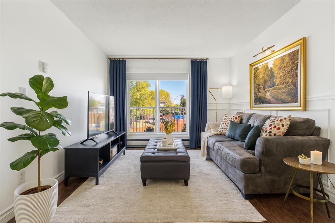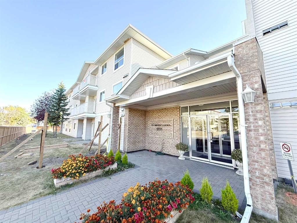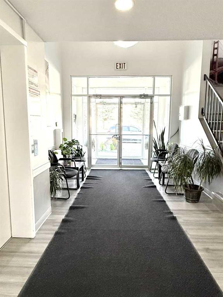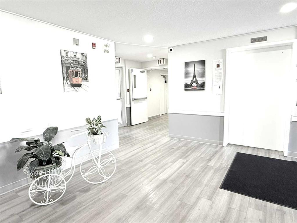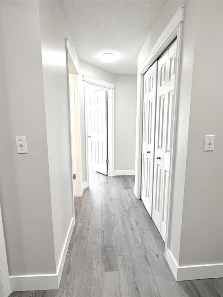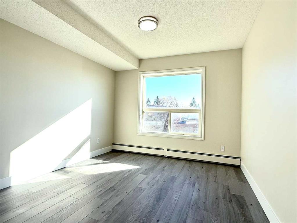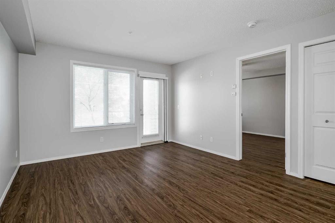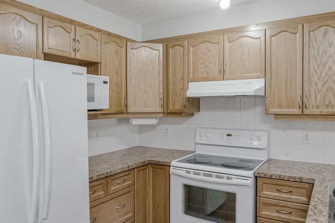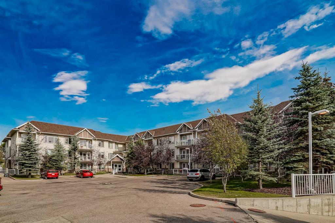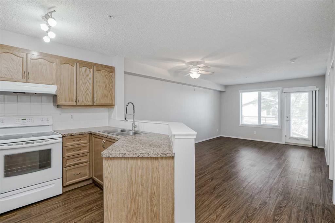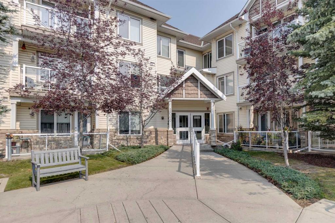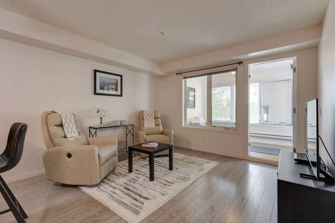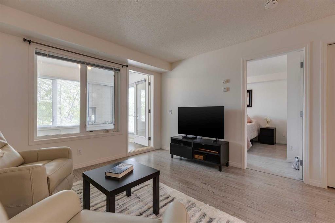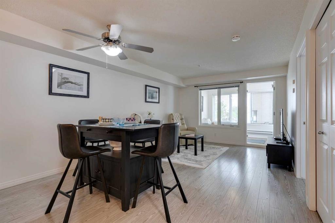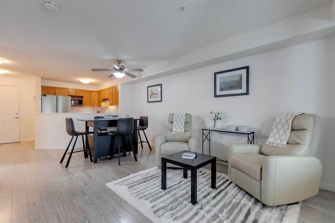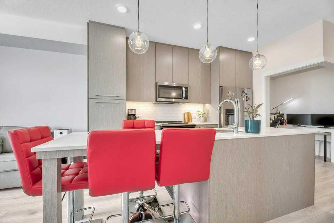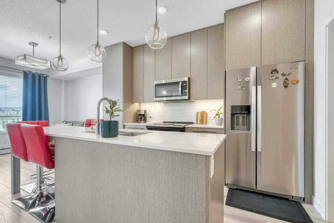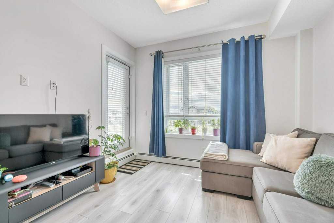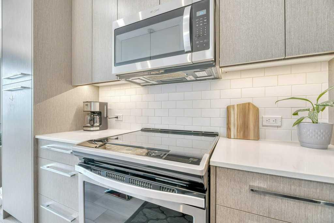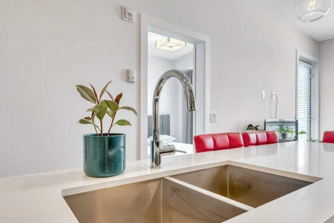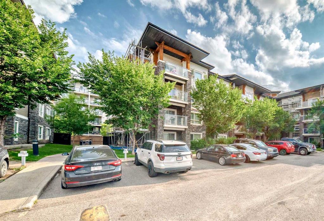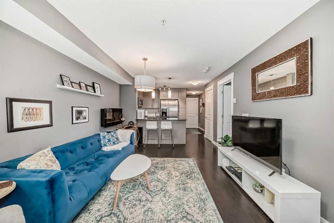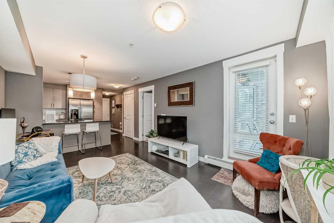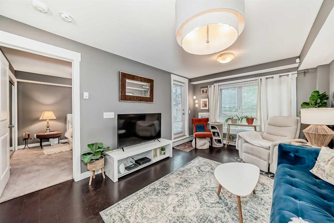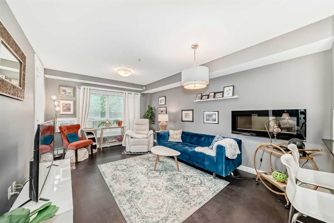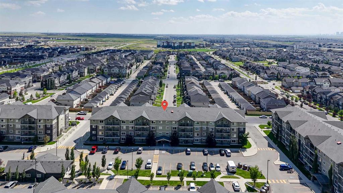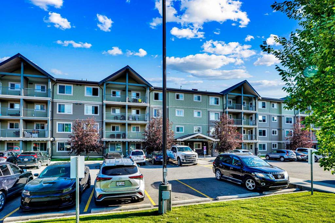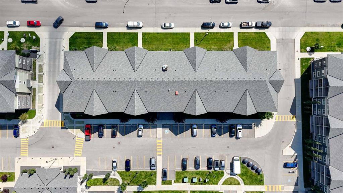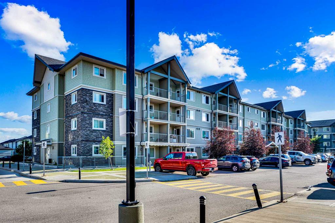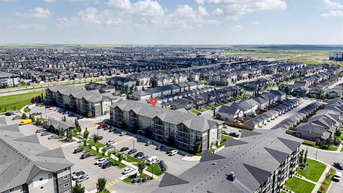311, 7130 80 Avenue NE
Calgary T3J 0N5
MLS® Number: A2253813
$ 205,000
1
BEDROOMS
1 + 0
BATHROOMS
512
SQUARE FEET
2013
YEAR BUILT
No condo fees until 2026, your perfect condo awaits! Whether you're stepping into the market for the first time or expanding your investment portfolio, this exceptional 1-bedroom, 1-bathroom home is a must-see. Lovingly maintained by its original owner, this condo shines with pride of ownership throughout. You’ll be welcomed by a generous entryway with a spacious closet—great for coats, shoes, or extra storage. The kitchen is smartly positioned near the entrance, making unloading groceries easy. It features granite countertops, stainless steel appliances, an eating bar, and ample cabinetry—perfect for cooking and entertaining. The 4-piece bathroom is stylish and functional, with a granite vanity and a shower/tub combo. The open living area offers flexibility for your ideal layout and has plenty of wall space for a large screen or artwork. Just off the living room, the bedroom is both cozy and functional, complete with a large closet and access to your private outdoor patio—perfect for morning coffee or evening unwinding. To top it all off, this condo includes a titled underground parking stall, and condo fees are fully paid until 2026—a rare bonus you’ll definitely appreciate. This is more than just a condo—it's a smart move. Contact your favorite realtor today and book a private showing!
| COMMUNITY | Saddle Ridge |
| PROPERTY TYPE | Apartment |
| BUILDING TYPE | Low Rise (2-4 stories) |
| STYLE | Single Level Unit |
| YEAR BUILT | 2013 |
| SQUARE FOOTAGE | 512 |
| BEDROOMS | 1 |
| BATHROOMS | 1.00 |
| BASEMENT | |
| AMENITIES | |
| APPLIANCES | Dishwasher, Electric Oven, Microwave Hood Fan, Refrigerator, Washer/Dryer Stacked |
| COOLING | None |
| FIREPLACE | N/A |
| FLOORING | Carpet, Ceramic Tile |
| HEATING | Baseboard |
| LAUNDRY | In Unit |
| LOT FEATURES | |
| PARKING | Titled, Underground |
| RESTRICTIONS | Board Approval |
| ROOF | Asphalt Shingle |
| TITLE | Fee Simple |
| BROKER | Royal LePage Benchmark |
| ROOMS | DIMENSIONS (m) | LEVEL |
|---|---|---|
| 4pc Bathroom | 5`0" x 7`2" | Main |
| Bedroom | 8`11" x 11`6" | Main |
| Dining Room | 7`11" x 6`3" | Main |
| Kitchen | 7`11" x 7`5" | Main |
| Living Room | 10`2" x 18`0" | Main |

