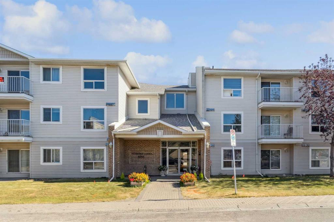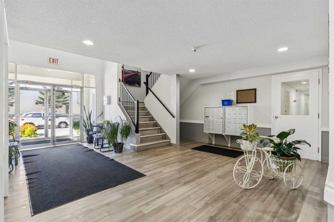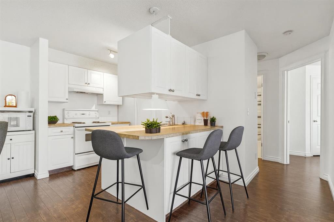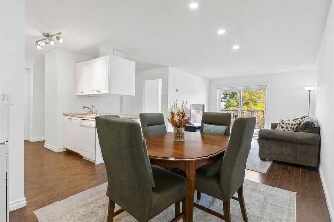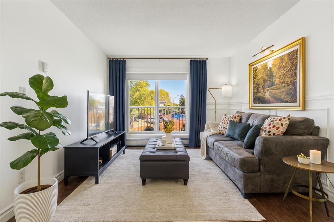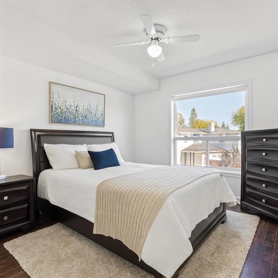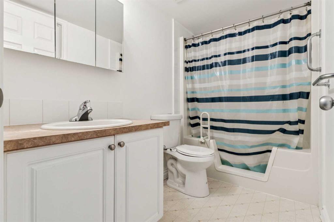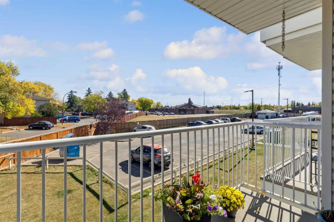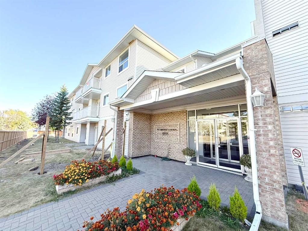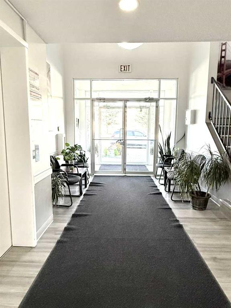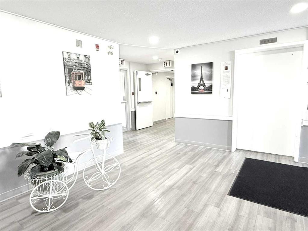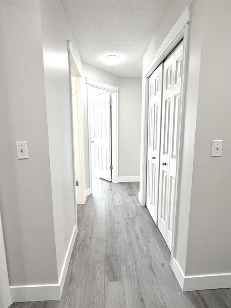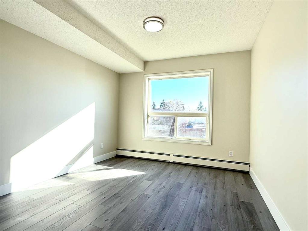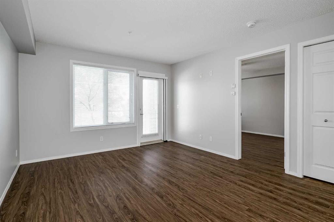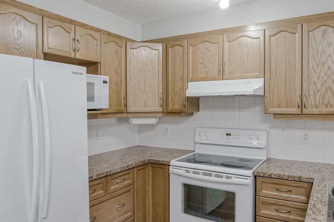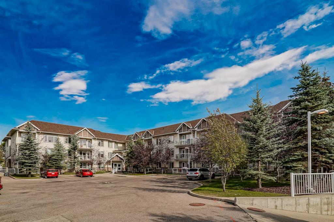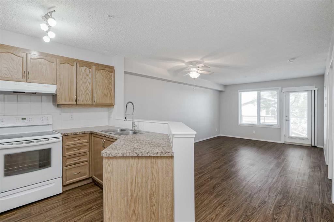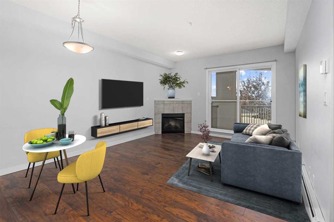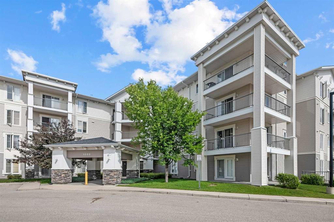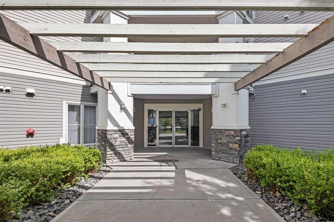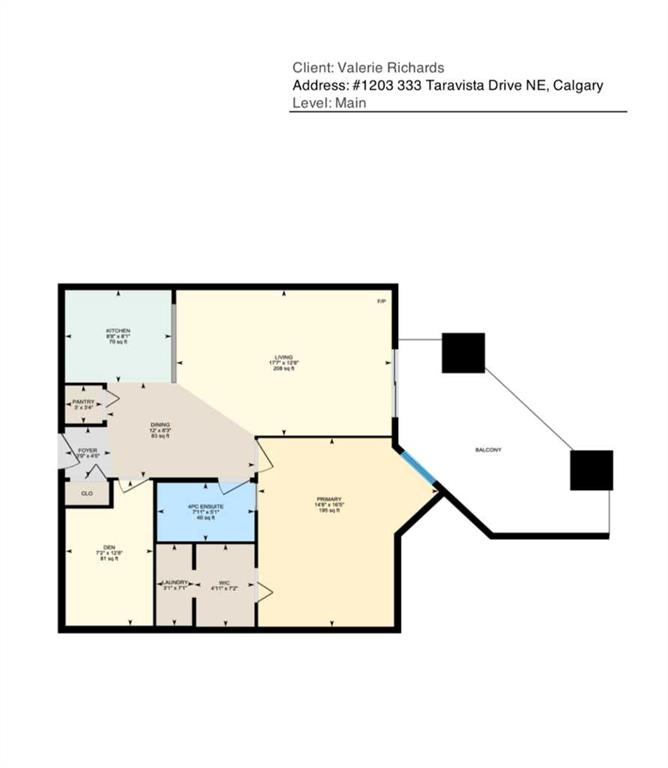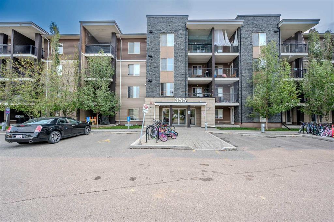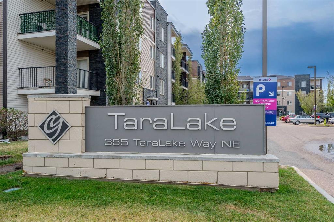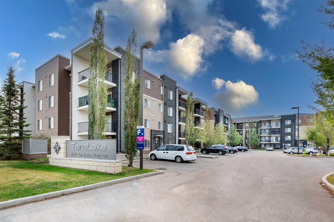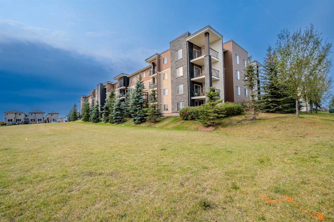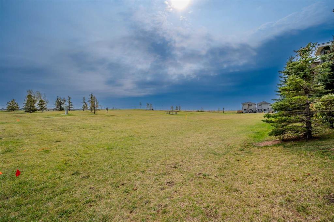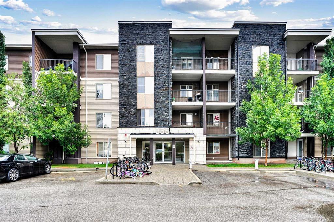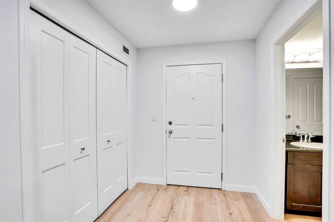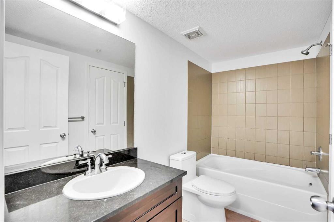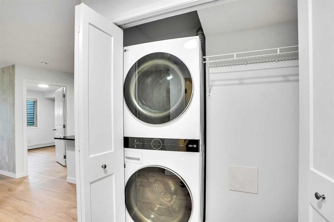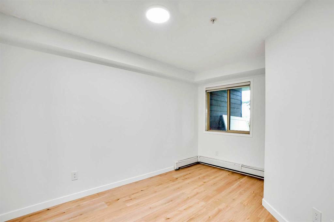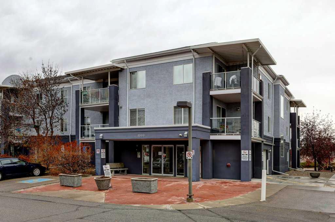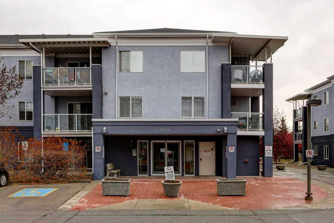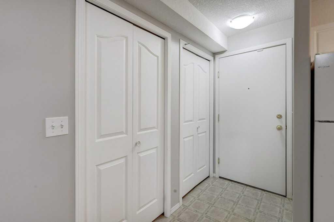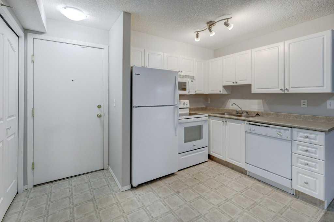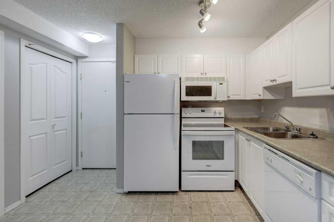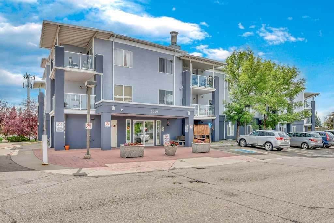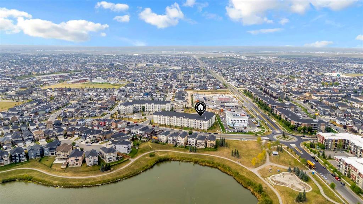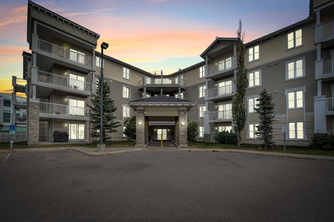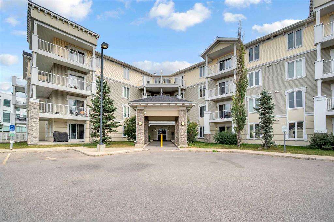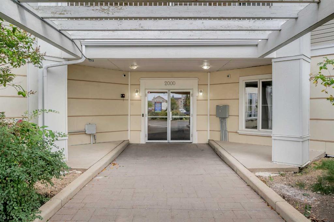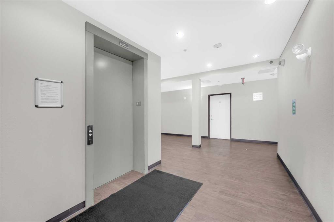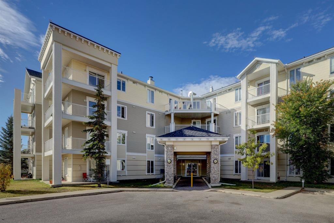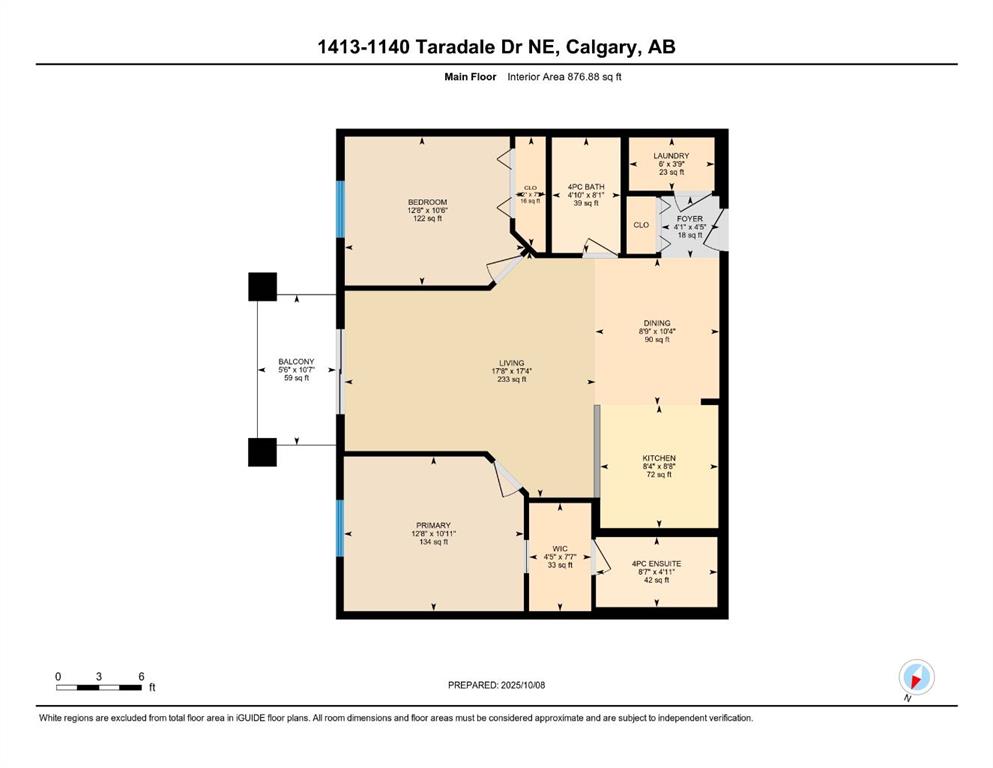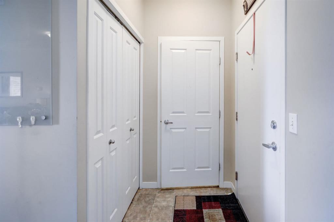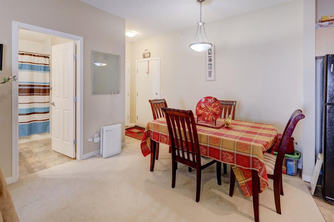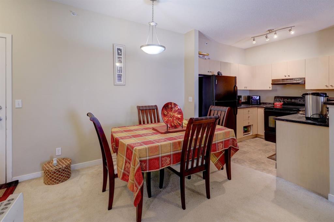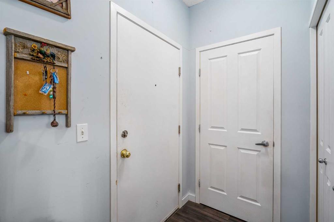209, 5555 Falsbridge Drive NE
Calgary T3J 3E8
MLS® Number: A2259896
$ 215,900
2
BEDROOMS
1 + 0
BATHROOMS
786
SQUARE FEET
2003
YEAR BUILT
Welcome to this bright and inviting corner unit, 2-bedroom, 1-bath condo in the heart of Falconridge! Perfect for first-time buyers, downsizers, or investors, this home offers an open and functional layout with plenty of natural light. The condo fees include all utilities, making it easy to budget with no surprises. Enjoy the convenience of a dedicated parking stall, plus the benefit of being steps away from fantastic amenities including shopping, schools, parks, and transit. With everything you need close by, this condo provides unbeatable value and comfort in a well-established community. Move-in ready and waiting for you!
| COMMUNITY | Falconridge |
| PROPERTY TYPE | Apartment |
| BUILDING TYPE | Low Rise (2-4 stories) |
| STYLE | Single Level Unit |
| YEAR BUILT | 2003 |
| SQUARE FOOTAGE | 786 |
| BEDROOMS | 2 |
| BATHROOMS | 1.00 |
| BASEMENT | |
| AMENITIES | |
| APPLIANCES | Dishwasher, Dryer, Microwave, Oven, Range Hood, Stove(s), Washer |
| COOLING | None |
| FIREPLACE | N/A |
| FLOORING | Hardwood |
| HEATING | Baseboard |
| LAUNDRY | In Unit |
| LOT FEATURES | |
| PARKING | Stall |
| RESTRICTIONS | Board Approval, Pet Restrictions or Board approval Required |
| ROOF | |
| TITLE | Fee Simple |
| BROKER | RE/MAX House of Real Estate |
| ROOMS | DIMENSIONS (m) | LEVEL |
|---|---|---|
| Kitchen | 9`11" x 8`6" | Main |
| Dining Room | 9`11" x 7`8" | Main |
| Living Room | 13`10" x 10`5" | Main |
| Laundry | 7`7" x 5`6" | Main |
| Balcony | 9`8" x 4`11" | Main |
| Bedroom - Primary | 13`6" x 9`11" | Main |
| Bedroom | 9`11" x 8`2" | Main |
| 4pc Bathroom | 8`10" x 4`11" | Main |

