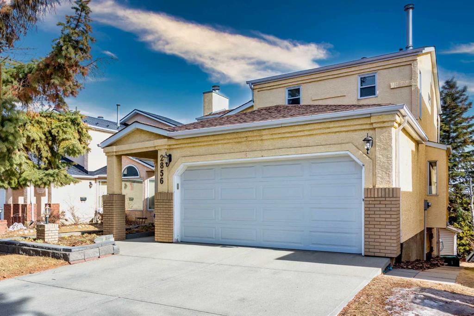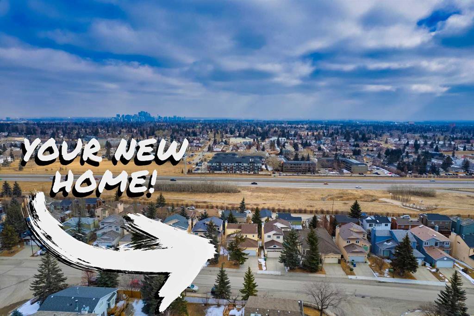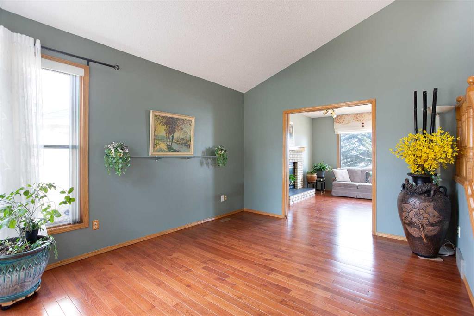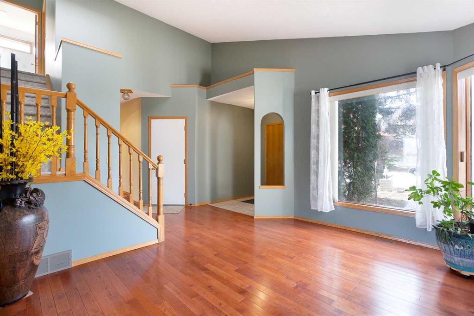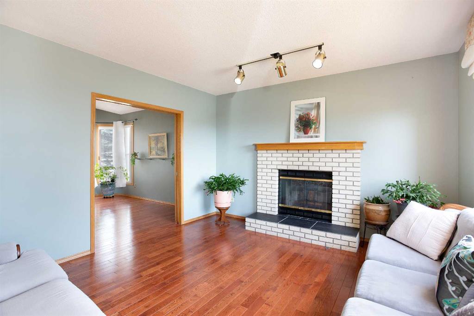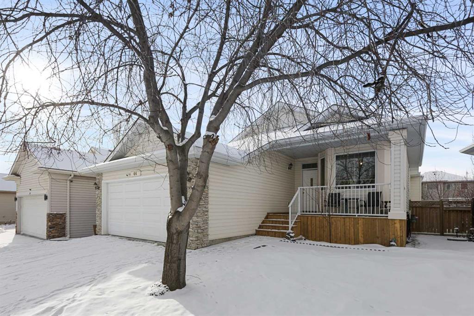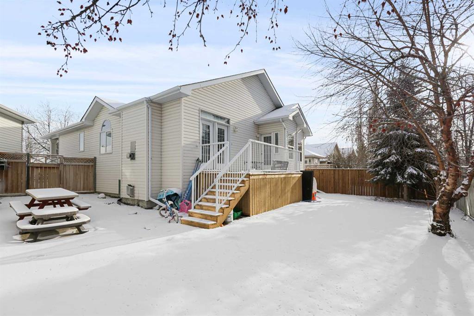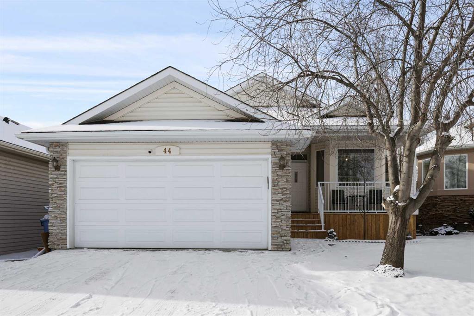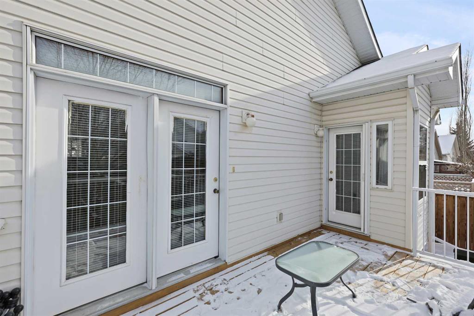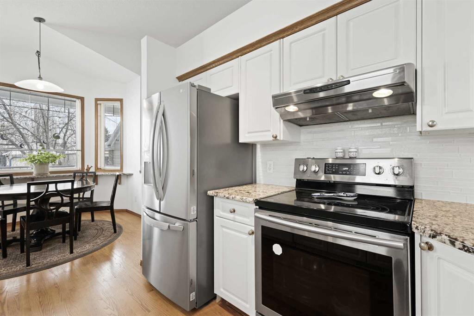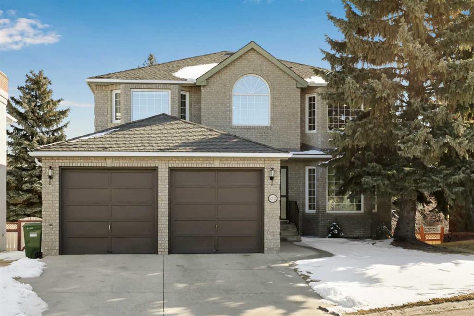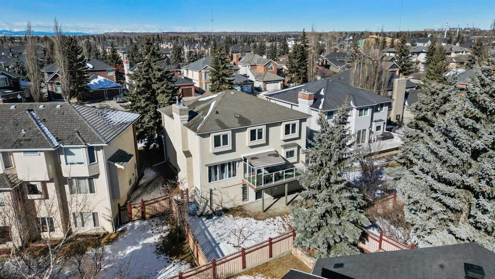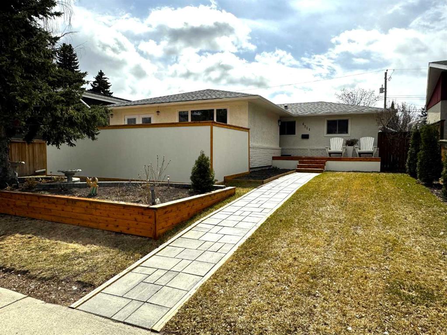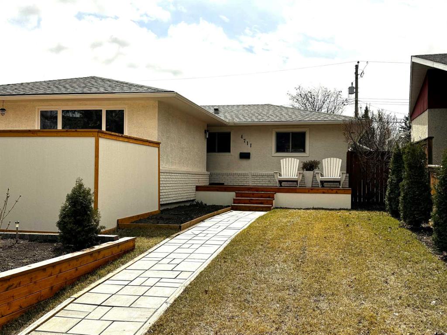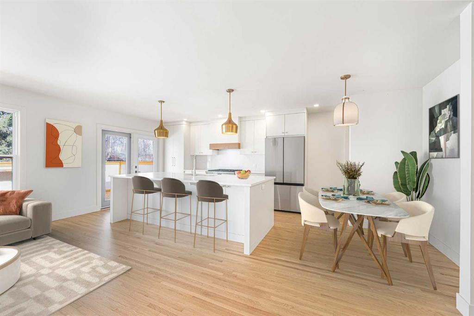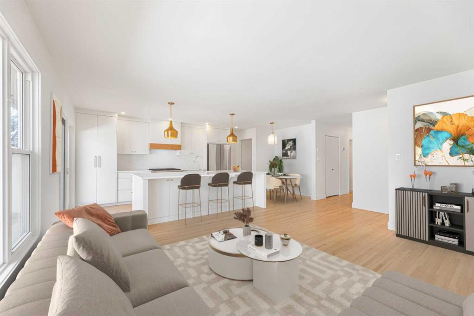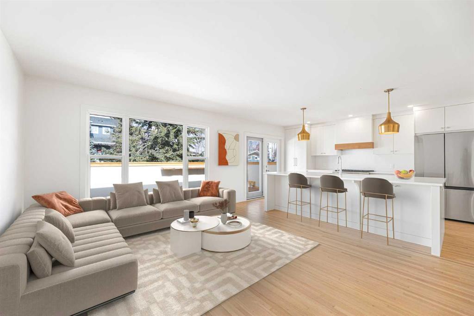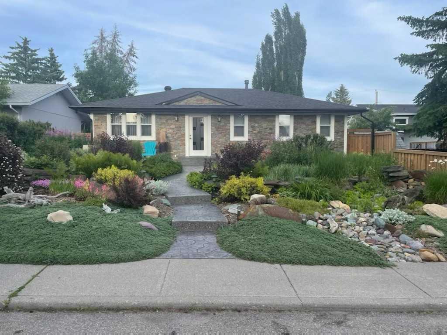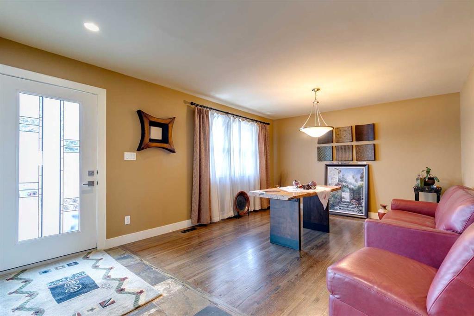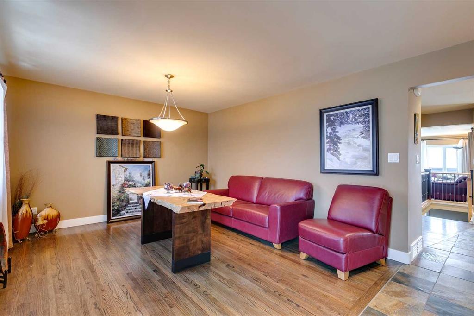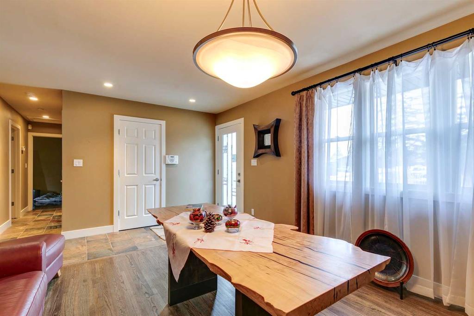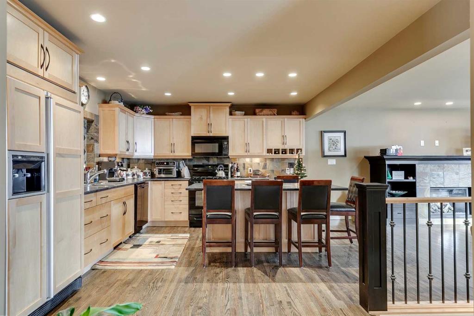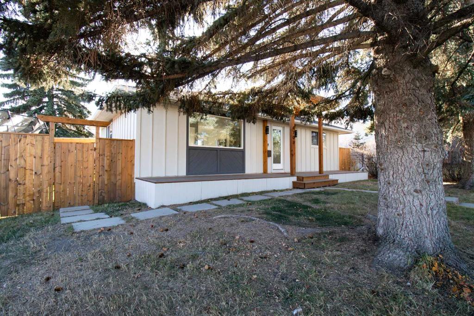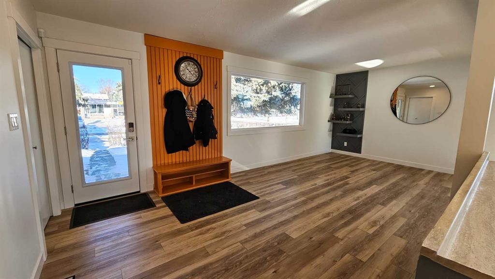367 Sienna Heights Hill SW
Calgary T3H3T5
MLS® Number: A2206968
$ 999,000
4
BEDROOMS
3 + 1
BATHROOMS
2,157
SQUARE FEET
1998
YEAR BUILT
Stunning views of the mountains & surrounding neighbourhood from all 3 levels. This fantastic two storey walkout is nestled in a quiet cul-de-sac backing onto a greenbelt, a stones throw fro Battalion Park Elementary School. 3+1 bedroom home boasts an open great room plan with beautiful Acacia hardwood floors throughout. Main floor den and Laundry for the ultimate in convenience. Open to both the sunken great room & dining nook, the Huge kitchen has a centre island with a raised eating bar & walk-in pantry. The master bedroom is highlighted by a sitting area with vaulted ceiling, mountain views and is flooded with south sunlight, there is also a walk in closet and 5 piece ensuite. Main floor home office has French doors, and would also make an excellent music room. The fully finished walkout has in floor heat through out, complete with a 4th bedroom, full bathroom, and a spacious rec. room with wet bar..The south facing backyard has terraced gardens, concrete patio, views, and a large deck with direct access.
| COMMUNITY | Signal Hill |
| PROPERTY TYPE | Detached |
| BUILDING TYPE | House |
| STYLE | 2 Storey |
| YEAR BUILT | 1998 |
| SQUARE FOOTAGE | 2,157 |
| BEDROOMS | 4 |
| BATHROOMS | 4.00 |
| BASEMENT | Finished, Full |
| AMENITIES | |
| APPLIANCES | Dishwasher, Electric Stove, Garage Control(s), Microwave, Range Hood, Refrigerator, Washer/Dryer, Window Coverings |
| COOLING | None |
| FIREPLACE | Electric |
| FLOORING | Carpet, Ceramic Tile, Hardwood |
| HEATING | Forced Air, Natural Gas |
| LAUNDRY | Main Level |
| LOT FEATURES | Cul-De-Sac, Private, Rectangular Lot, Views |
| PARKING | Double Garage Attached, Driveway |
| RESTRICTIONS | None Known |
| ROOF | Pine Shake |
| TITLE | Fee Simple |
| BROKER | Bow Realty |
| ROOMS | DIMENSIONS (m) | LEVEL |
|---|---|---|
| Mud Room | 4`9" x 7`4" | Basement |
| 3pc Bathroom | 9`2" x 4`11" | Basement |
| Kitchenette | 6`10" x 2`4" | Basement |
| Bedroom | 10`0" x 10`10" | Basement |
| 2pc Bathroom | 5`0" x 4`7" | Main |
| Balcony | 18`1" x 10`1" | Main |
| Dining Room | 13`8" x 13`2" | Main |
| Foyer | 6`11" x 5`0" | Main |
| Kitchen | 14`1" x 15`0" | Main |
| Living Room | 13`1" x 13`0" | Main |
| Laundry | 3`0" x 5`6" | Main |
| Office | 10`7" x 12`2" | Main |
| Pantry | 3`8" x 3`7" | Main |
| 4pc Bathroom | 4`11" x 9`9" | Upper |
| 5pc Ensuite bath | 12`5" x 11`10" | Upper |
| Bedroom | 10`8" x 10`1" | Upper |
| Bedroom | 11`6" x 14`8" | Upper |
| Family Room | 16`1" x 14`8" | Upper |
| Bedroom - Primary | 14`3" x 19`11" | Upper |
| Walk-In Closet | 5`8" x 6`2" | Upper |




























































