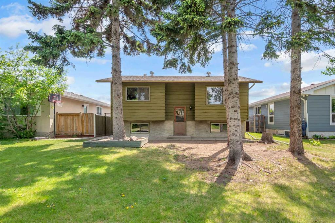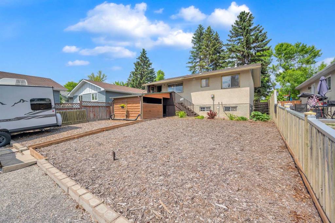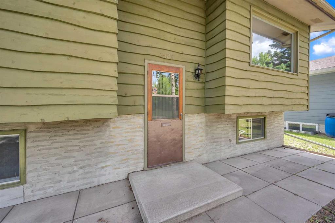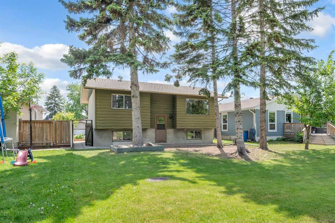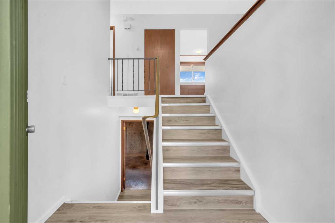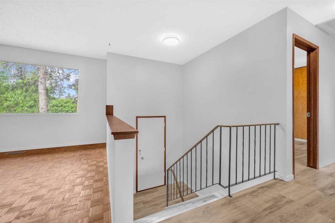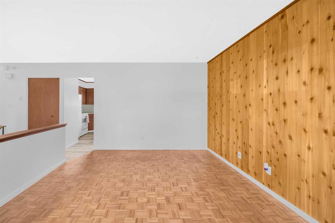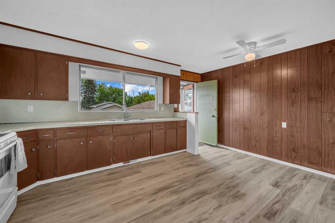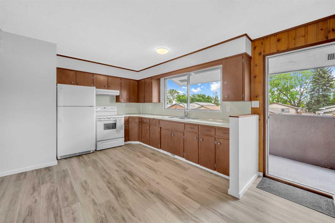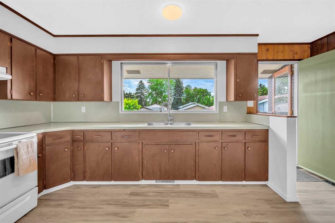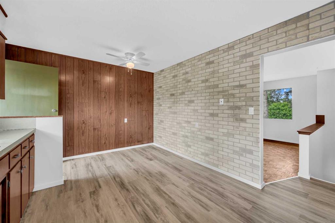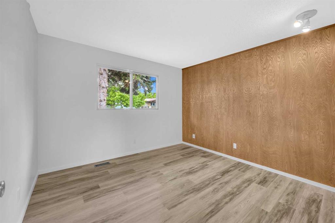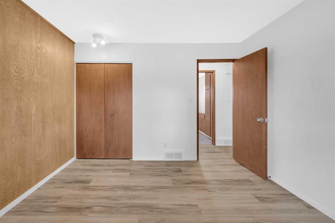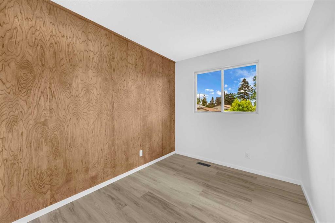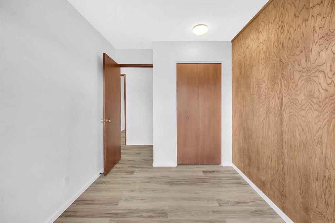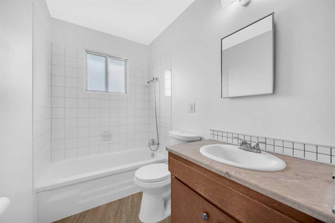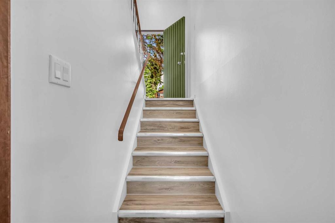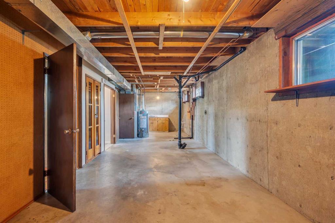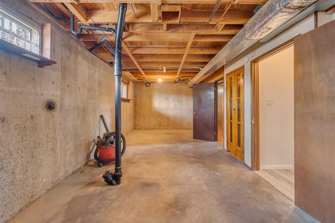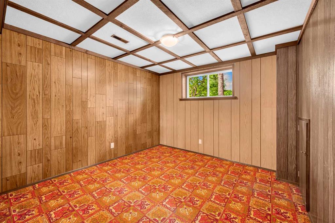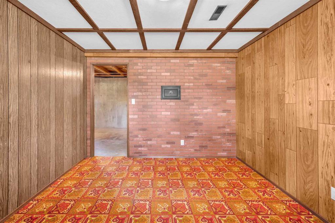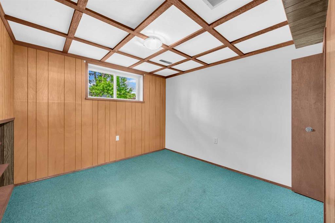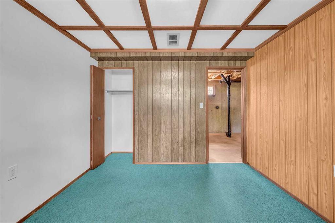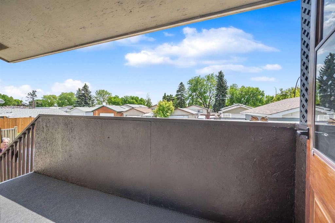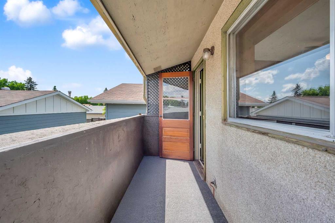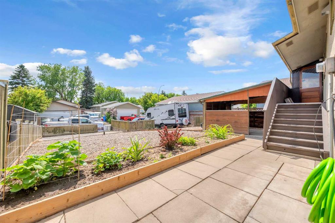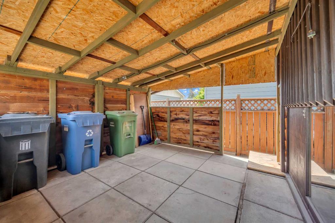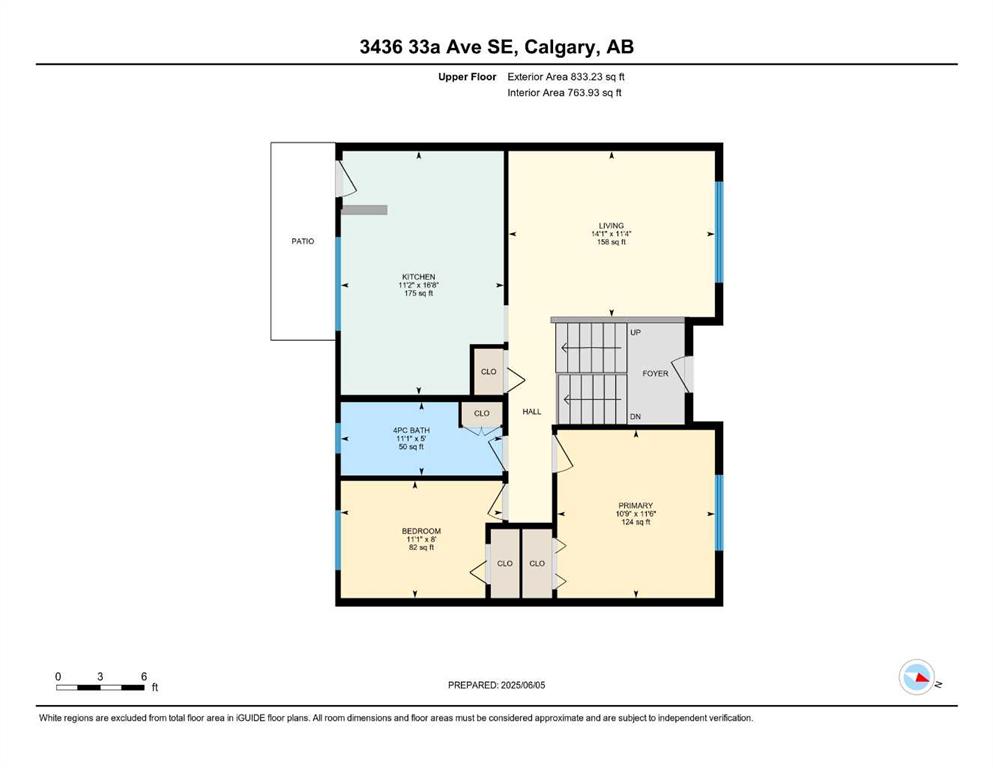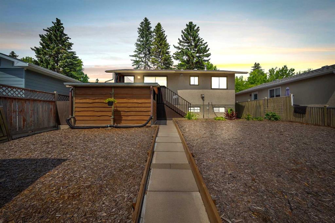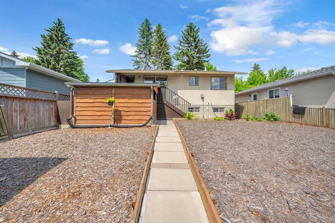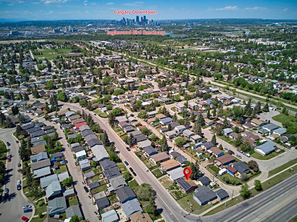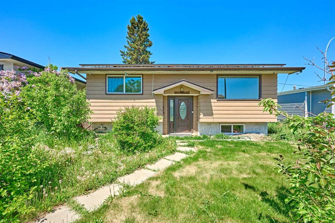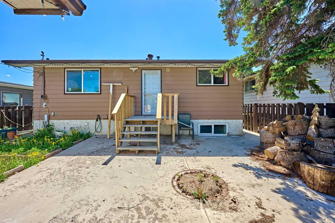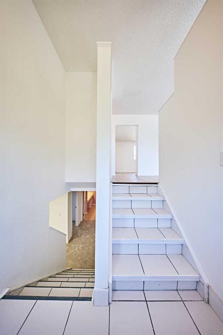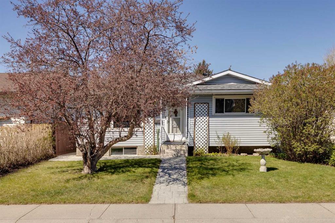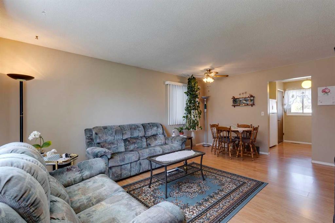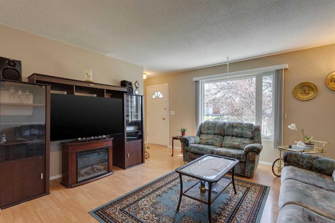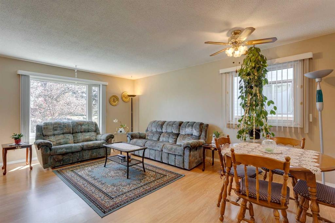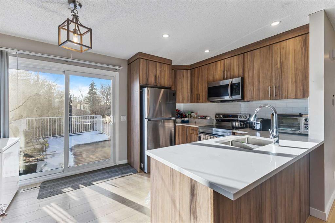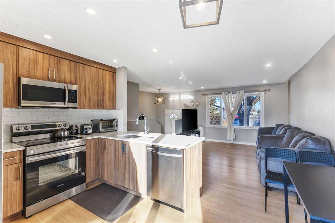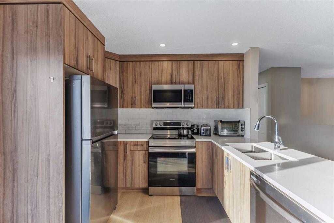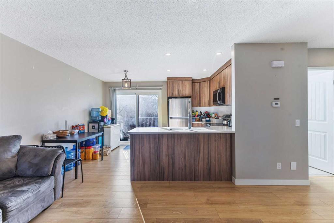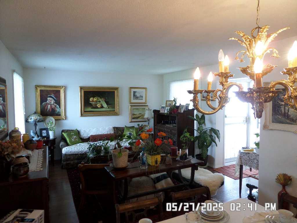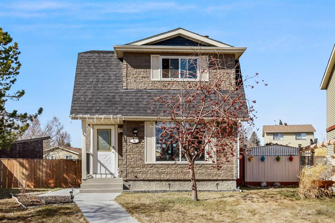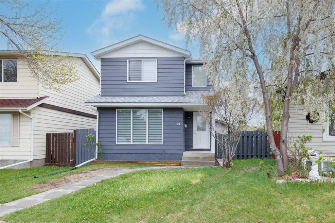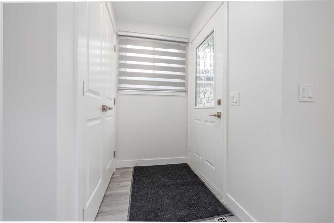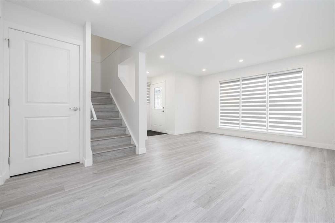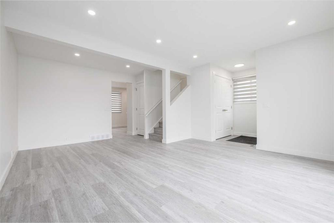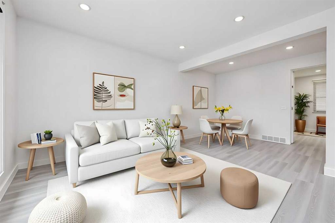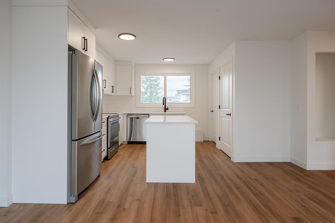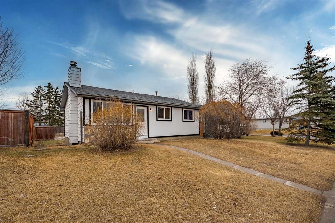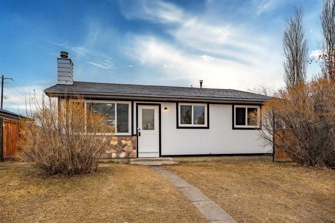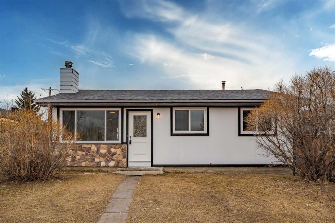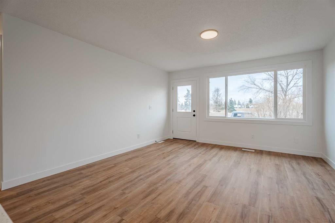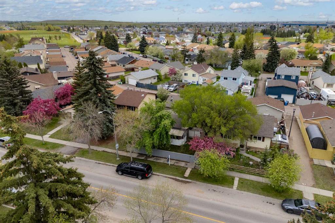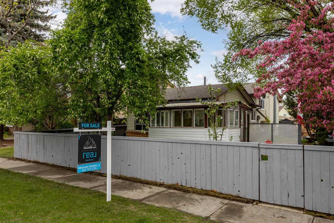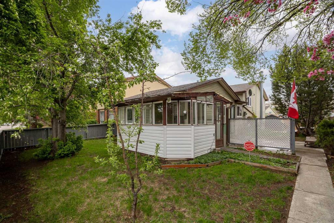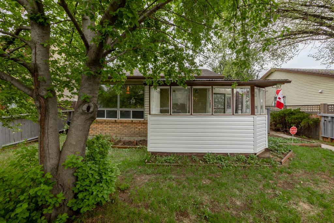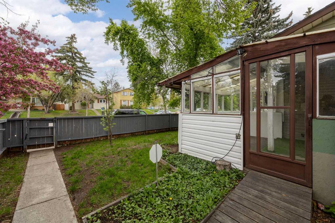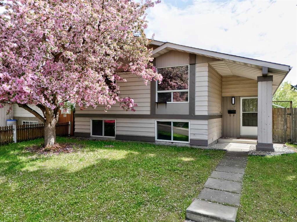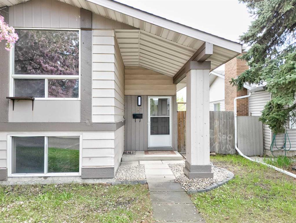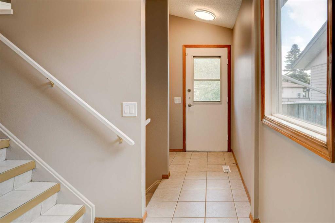3436 33A Avenue SE
Calgary T2B 0K4
MLS® Number: A2228049
$ 449,900
2
BEDROOMS
1 + 0
BATHROOMS
833
SQUARE FEET
1970
YEAR BUILT
Welcome to this well-maintained and spacious Bi-Level home nestled in the heart of Dover and up for sale for the first time ever! Dover is a central Calgary community surrounded by schools, parks, playgrounds, and offering quick access to both downtown and Stoney Trail. Situated on a quiet street, this R-CG zoned detached home features almost 900 sq ft on the main level and boasts an unbeatable combination of space, value, and potential. The main floor offers a large, bright living room, dining area, updated kitchen, two generously sized bedrooms, and a 4-piece bathroom. The home has also seen several updates, and pride of ownership is apprent throughout the home. The partially finished basement includes two additional bedrooms, a mechanical/laundry room with extra storage and room to develop an additional bathroom and or living room. This layout lends itself well to future suite potential, making it a fantastic opportunity for investors or multi-generational living. Outside, the oversized lot offers plenty of green space for gardening, entertaining, or adding a garage or additional parking. Ample parking is available via street access and a large RV pad in the backyard. Whether you’re a growing family, a first-time buyer, or an investor looking for a turn-key rental opportunity, this home checks all the boxes. Just steps from schools, public transit, parks, and restaurants — and only 15 minutes from downtown Calgary — this is an incredible chance to own in an established, well-connected neighborhood. Opportunities like this don’t last — book your private showing today!
| COMMUNITY | Dover |
| PROPERTY TYPE | Detached |
| BUILDING TYPE | House |
| STYLE | Bi-Level |
| YEAR BUILT | 1970 |
| SQUARE FOOTAGE | 833 |
| BEDROOMS | 2 |
| BATHROOMS | 1.00 |
| BASEMENT | Partial, Partially Finished |
| AMENITIES | |
| APPLIANCES | Electric Stove, Refrigerator, See Remarks |
| COOLING | None |
| FIREPLACE | N/A |
| FLOORING | Hardwood, Vinyl |
| HEATING | Forced Air |
| LAUNDRY | In Basement |
| LOT FEATURES | Back Lane, Back Yard |
| PARKING | Parking Pad |
| RESTRICTIONS | None Known |
| ROOF | Asphalt Shingle |
| TITLE | Fee Simple |
| BROKER | Real Broker |
| ROOMS | DIMENSIONS (m) | LEVEL |
|---|---|---|
| Living Room | 14`1" x 11`4" | Main |
| Kitchen | 11`2" x 16`8" | Main |
| Bedroom | 11`1" x 8`0" | Main |
| Bedroom - Primary | 10`9" x 11`6" | Main |
| 4pc Bathroom | 0`0" x 0`0" | Main |

