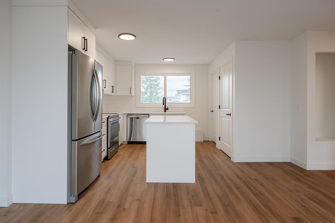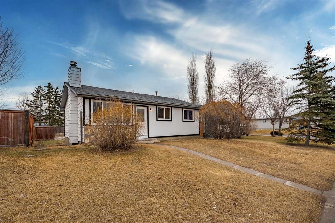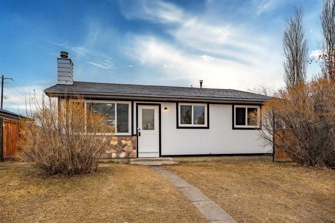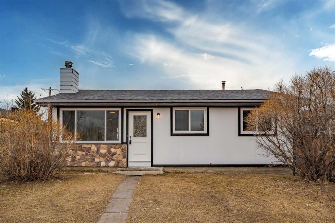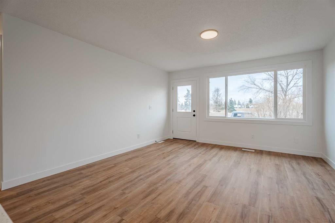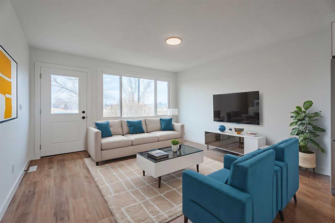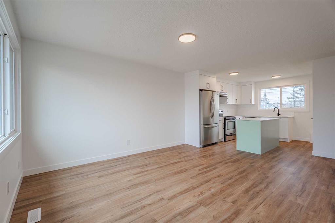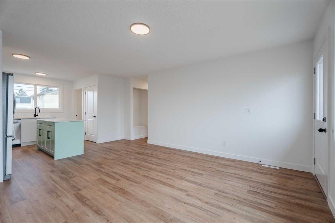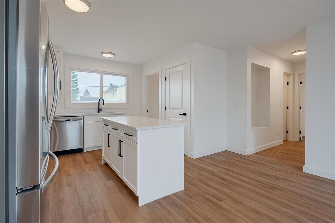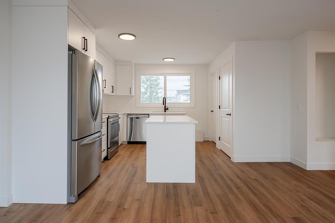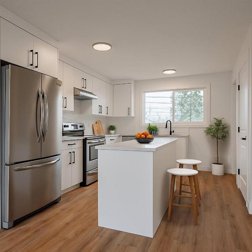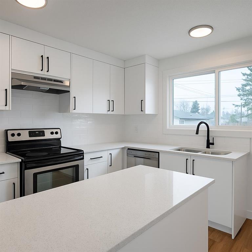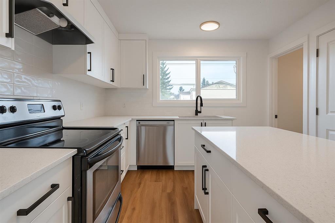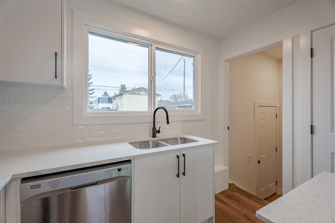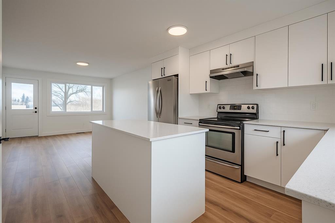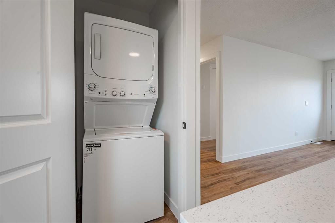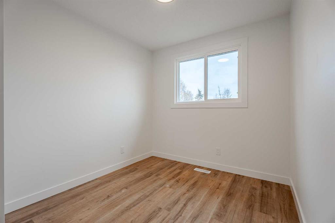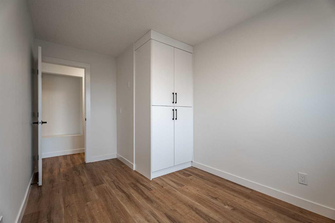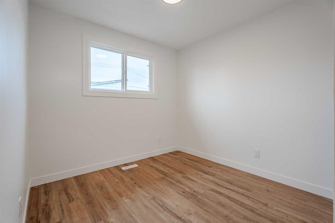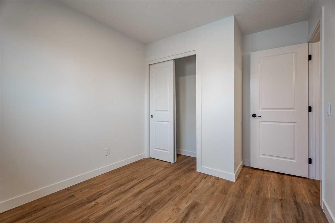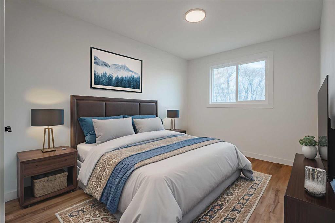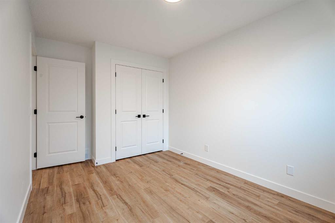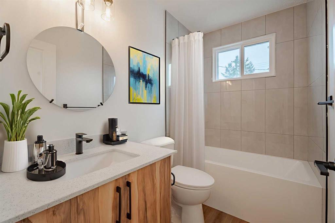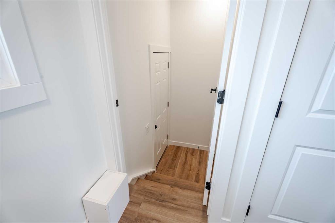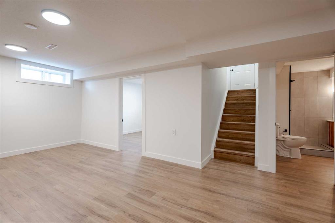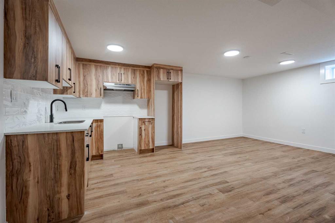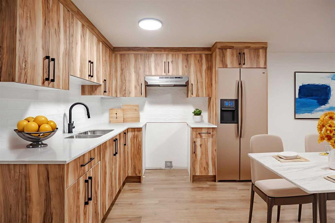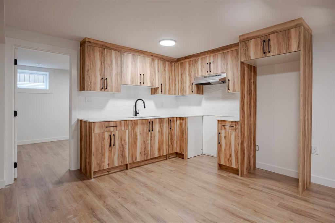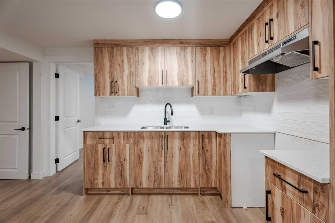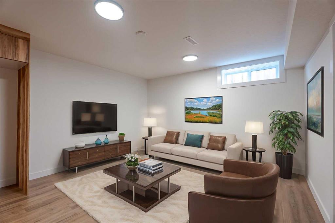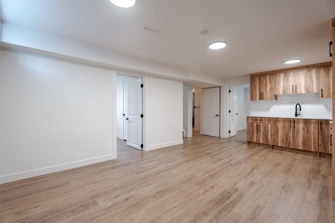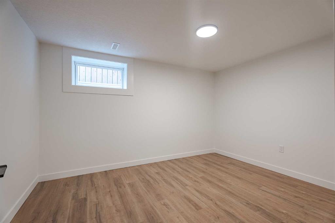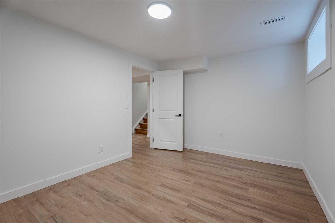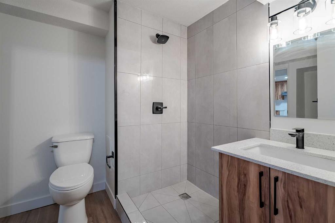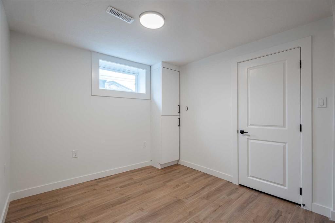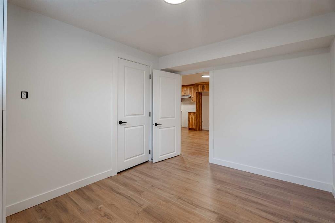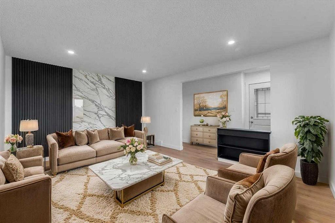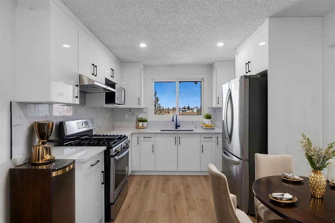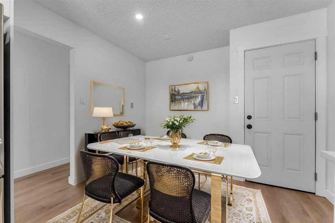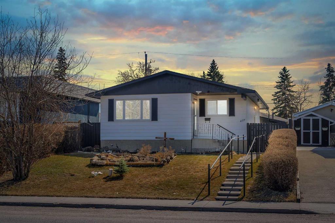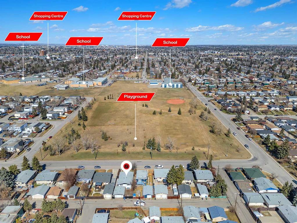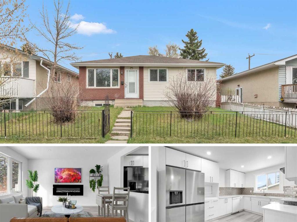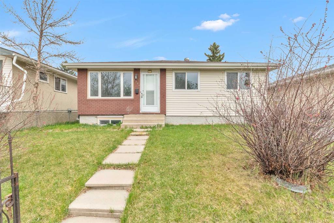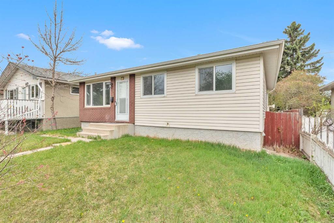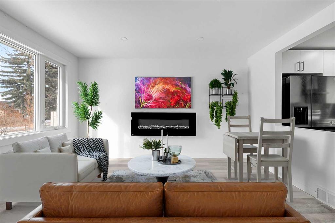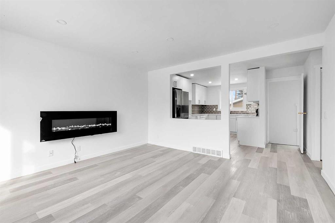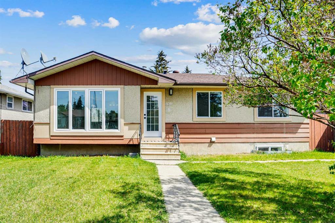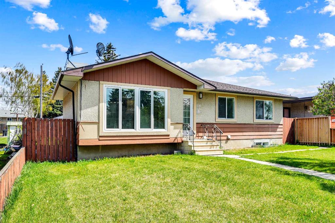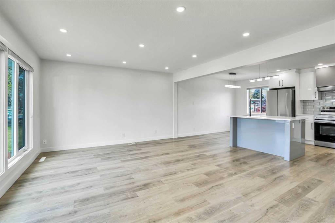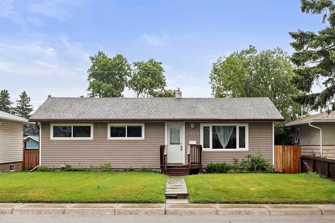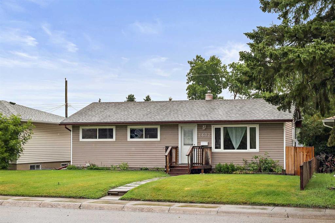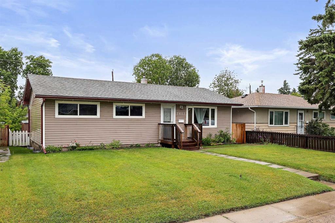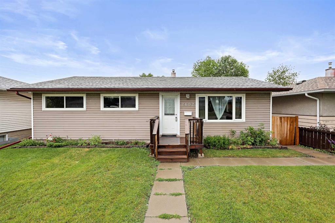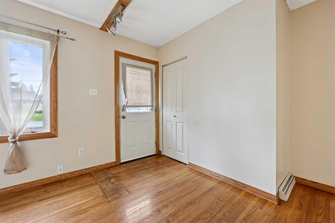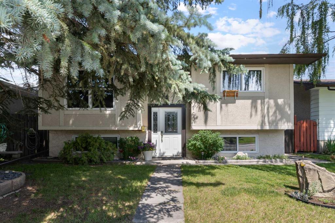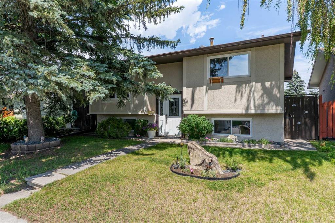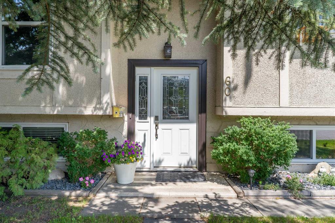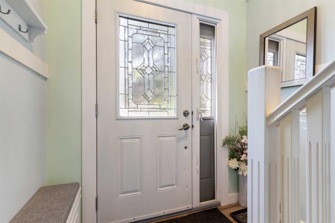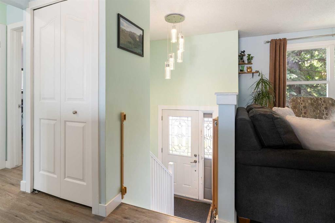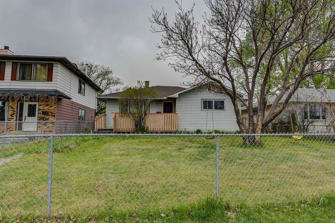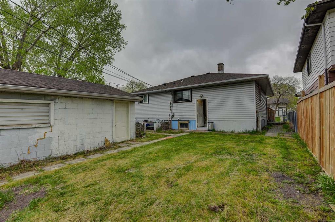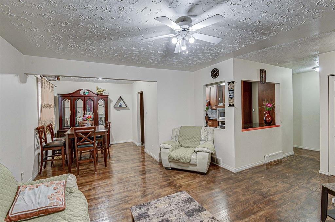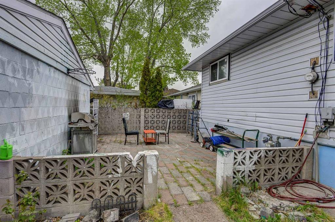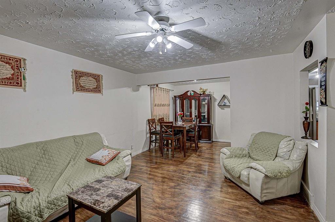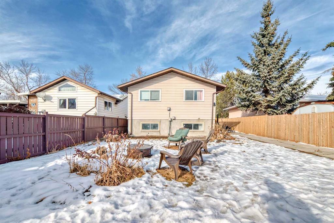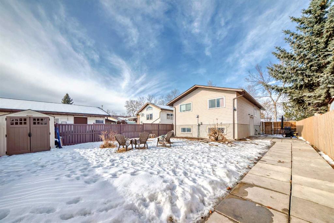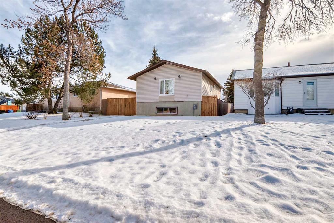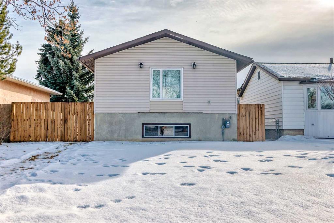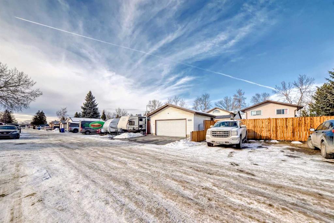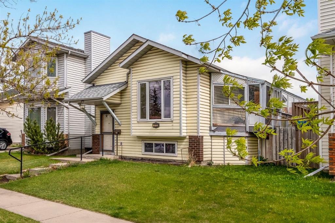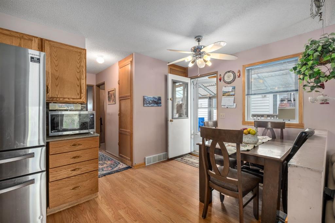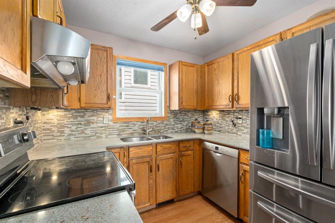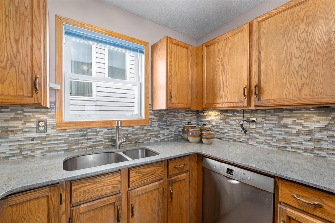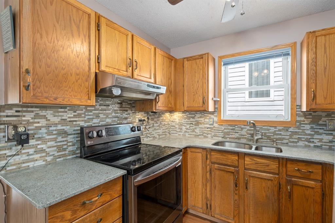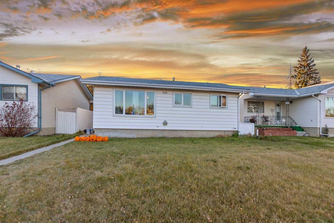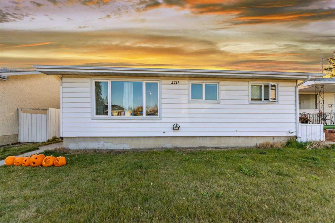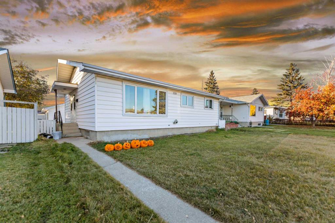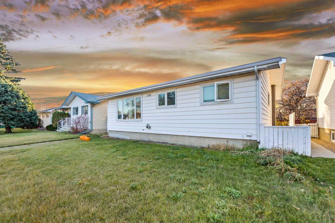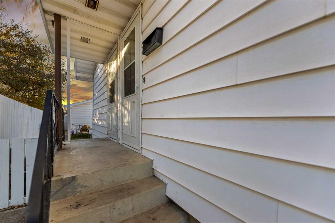2916 41 Street SE
Calgary T2B 1E4
MLS® Number: A2227941
$ 525,000
5
BEDROOMS
2 + 0
BATHROOMS
910
SQUARE FEET
1970
YEAR BUILT
| EXTENSIVELY RENOVATED | 5 BED / 2 BATH | ILLEGAL SUITE | SEPARATE ENTRY & LAUNDRY | DOWNTOWN VIEWS | This exquisitely renovated bungalow in Dover seamlessly blends modern elegance with warm, inviting charm. Ideally situated across from a picturesque green space, the home boasts exceptional curb appeal with a fully redesigned exterior featuring white batten board siding, striking contrasts, and thoughtfully curated lighting that enhances its architectural beauty. Upon entry, you are welcomed into a breathtaking interior where contemporary design meets cozy sophistication. Rich wood tones complement a crisp white palette, creating an ambiance that is both refined and inviting. The expansive living area provides the perfect setting for entertaining, while luxury vinyl plank flooring flows effortlessly throughout. The custom-designed kitchen is a true showpiece, featuring timeless quartz countertops, a classic subway tile backsplash, and sleek white cabinetry. A stylish island, finished in a soft sage green, adds a touch of character and functionality. Premium stainless steel appliances complete this gourmet space, making it as practical as it is elegant. Conveniently, a dedicated laundry area is located just across from the kitchen. Down the hall, you will find three generously sized bedrooms, each thoughtfully designed with custom closets and large windows that invite an abundance of natural light. A beautifully appointed four-piece bathroom showcases a custom vanity, modern fixtures, and a tiled tub with a window that brightens the space. The lower-level illegal suite offers a private, well-appointed living space. This bright and spacious retreat features a large living room, a stylishly designed kitchen, two well-proportioned bedrooms, and a contemporary bathroom with a stand-up shower. The illegal suite is complete with its own privatized entrance and laundry space. Outside, the expansive fenced yard and double parking pad provide both functionality and outdoor enjoyment. Ideally located in the heart of Dover, this exceptional home is located right across from schools, steps from the community center, and playgrounds. With easy access to downtown Calgary and the vibrant International Avenue, this property offers the perfect balance of convenience and lifestyle. Book your showing today!
| COMMUNITY | Dover |
| PROPERTY TYPE | Detached |
| BUILDING TYPE | House |
| STYLE | Bungalow |
| YEAR BUILT | 1970 |
| SQUARE FOOTAGE | 910 |
| BEDROOMS | 5 |
| BATHROOMS | 2.00 |
| BASEMENT | Separate/Exterior Entry, Finished, Full, Suite |
| AMENITIES | |
| APPLIANCES | Dishwasher, Electric Stove, Range Hood, Refrigerator, Washer/Dryer Stacked |
| COOLING | None |
| FIREPLACE | N/A |
| FLOORING | Vinyl Plank |
| HEATING | Standard, Natural Gas |
| LAUNDRY | In Basement, Main Level |
| LOT FEATURES | Back Lane, Back Yard, Front Yard |
| PARKING | Parking Pad |
| RESTRICTIONS | None Known |
| ROOF | Asphalt Shingle |
| TITLE | Fee Simple |
| BROKER | Century 21 Bamber Realty LTD. |
| ROOMS | DIMENSIONS (m) | LEVEL |
|---|---|---|
| Living Room | 12`7" x 11`0" | Basement |
| Kitchen | 12`7" x 9`4" | Basement |
| Furnace/Utility Room | 10`11" x 5`11" | Basement |
| Bedroom | 12`8" x 9`9" | Basement |
| Bedroom | 10`8" x 9`0" | Basement |
| 3pc Bathroom | 10`6" x 7`0" | Main |
| Kitchen | 11`8" x 9`0" | Main |
| Living Room | 13`5" x 13`5" | Main |
| Laundry | 3`1" x 3`0" | Main |
| Bedroom - Primary | 14`1" x 8`10" | Main |
| Bedroom | 10`11" x 8`11" | Main |
| Bedroom | 13`5" x 8`3" | Main |
| 4pc Bathroom | 8`1" x 4`11" | Main |

