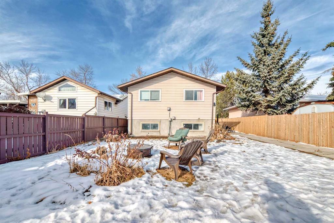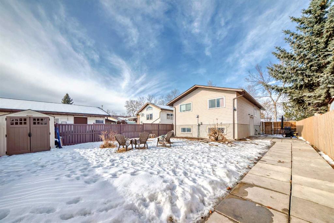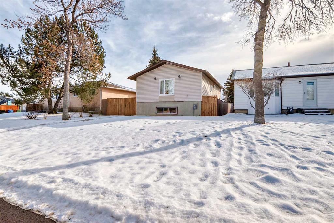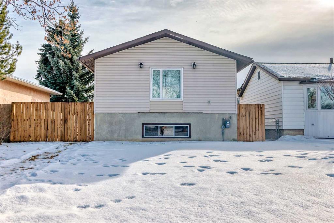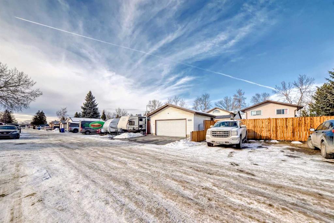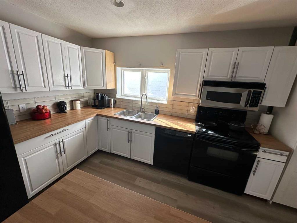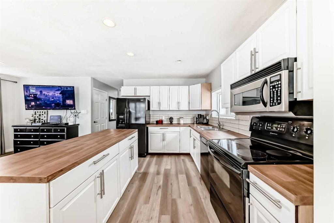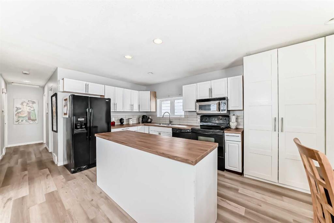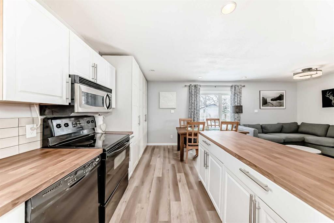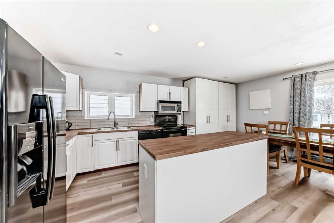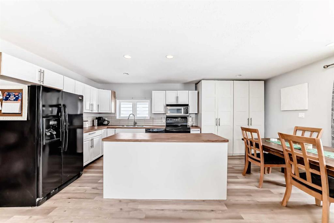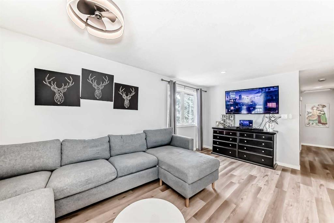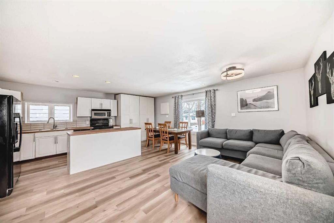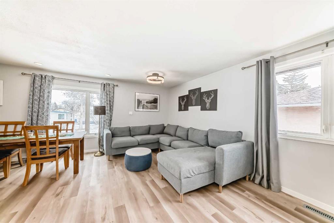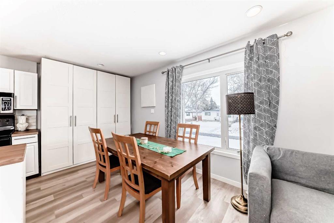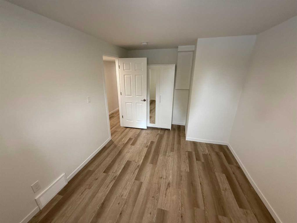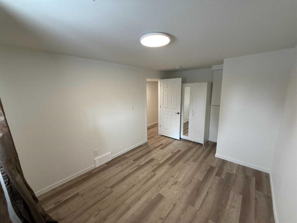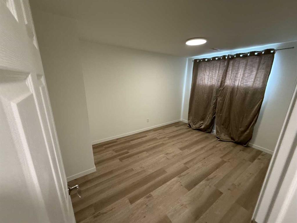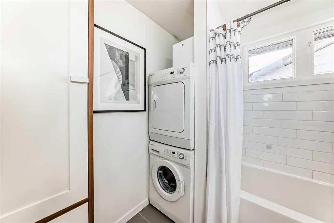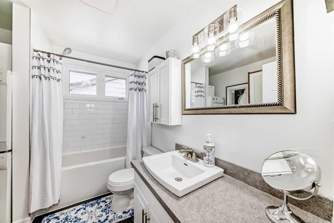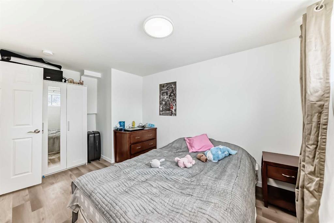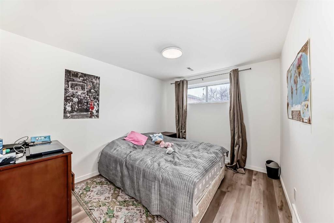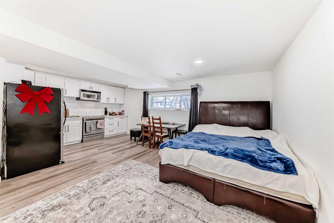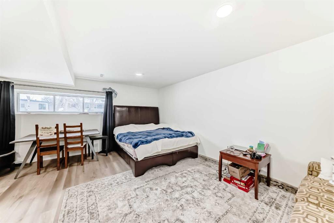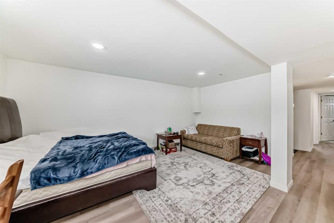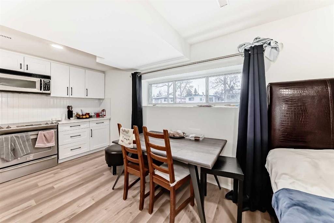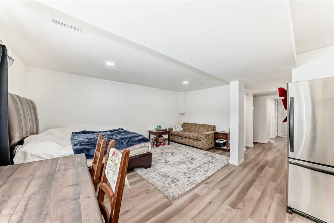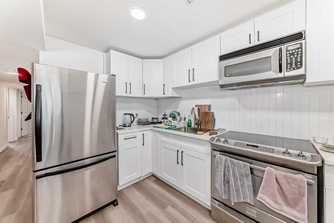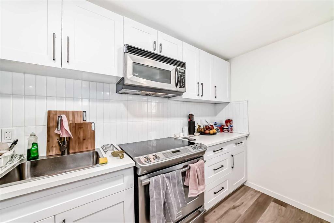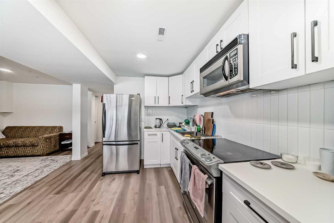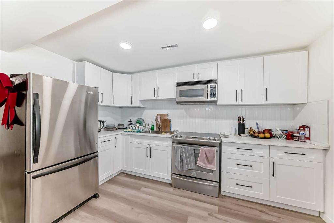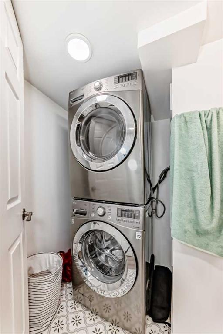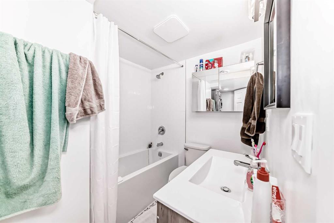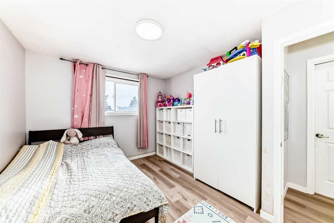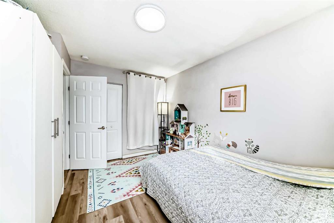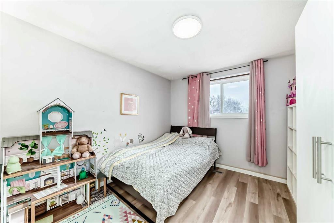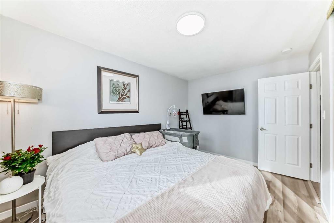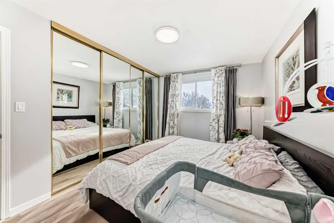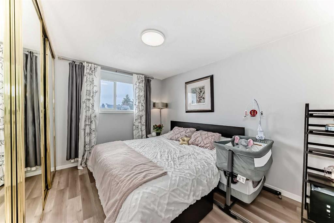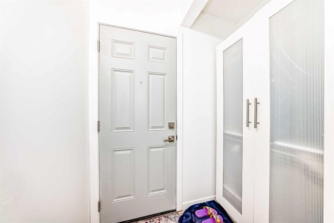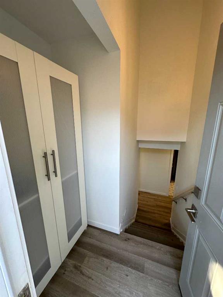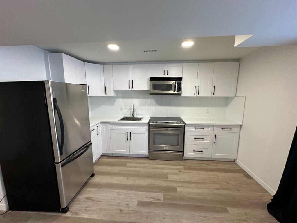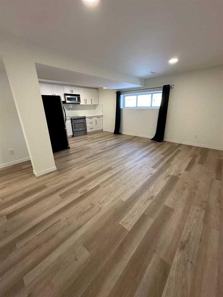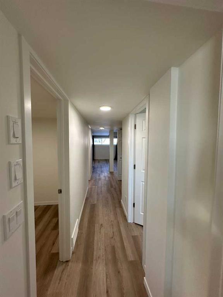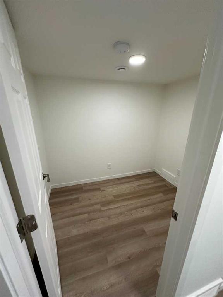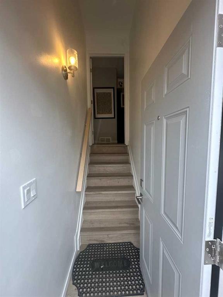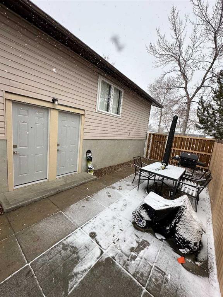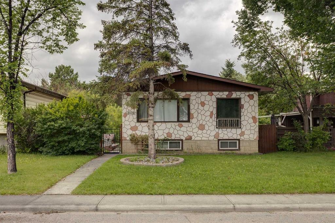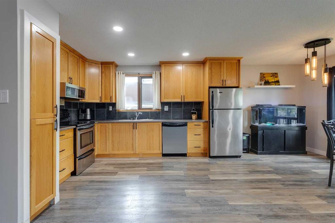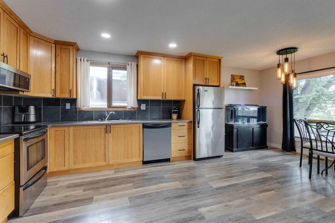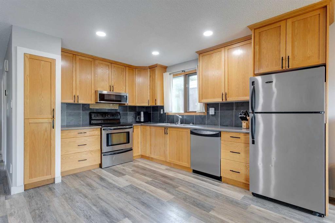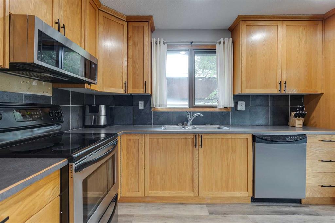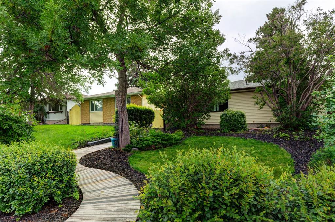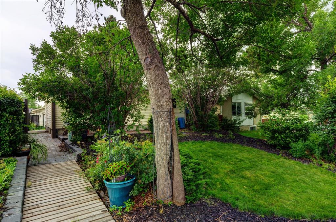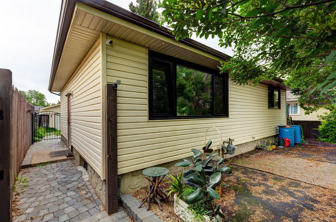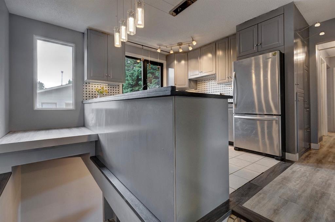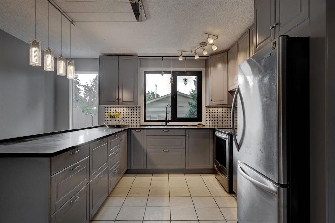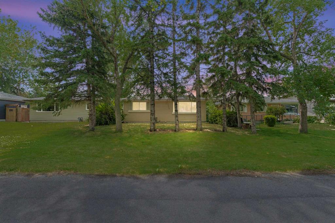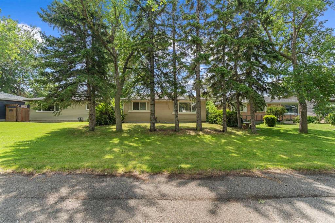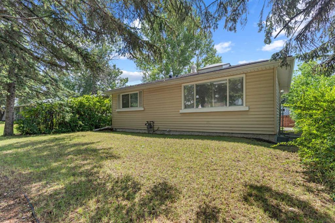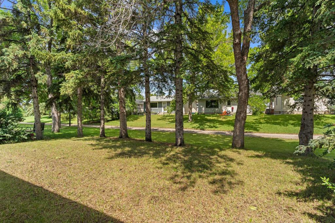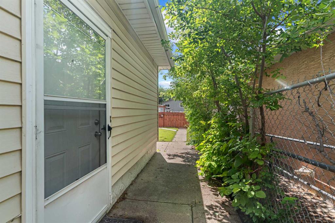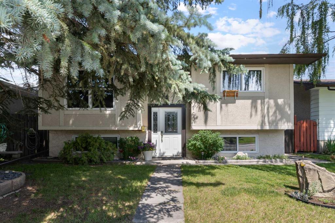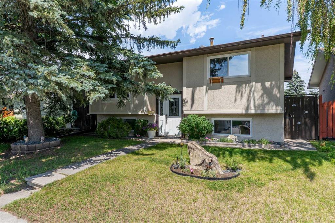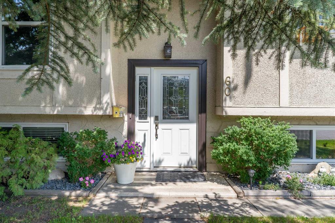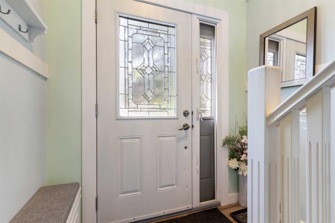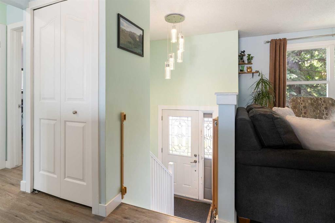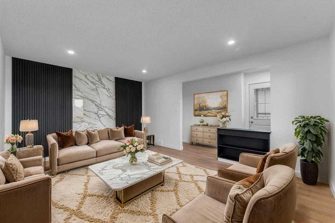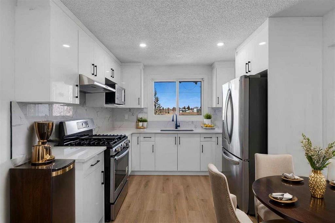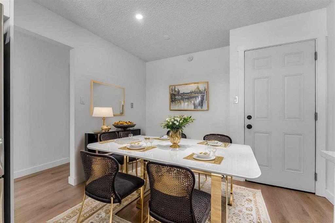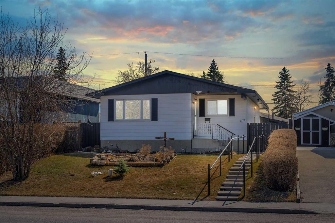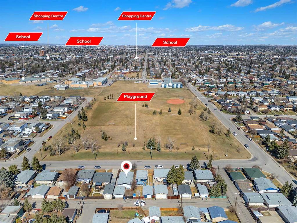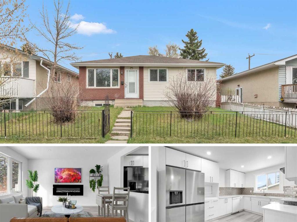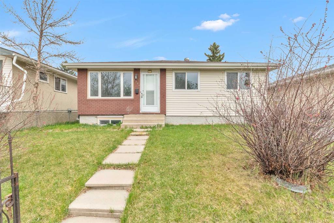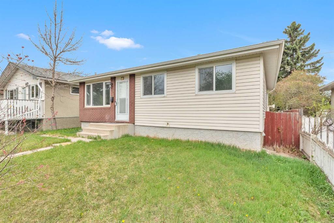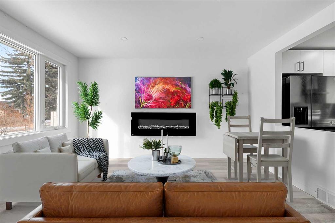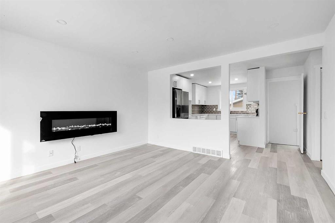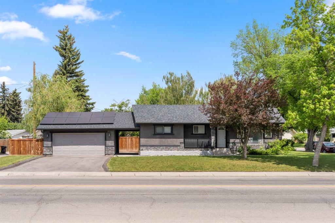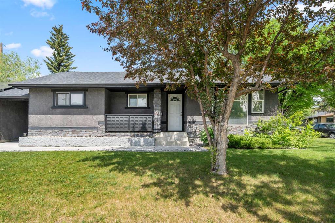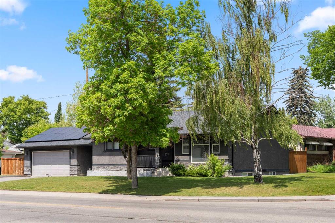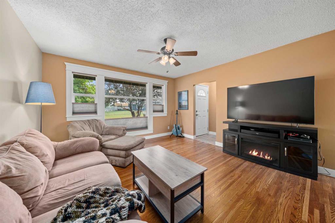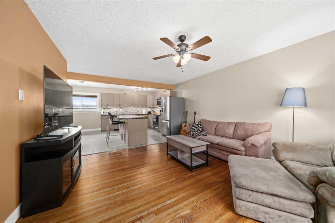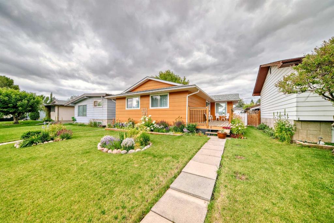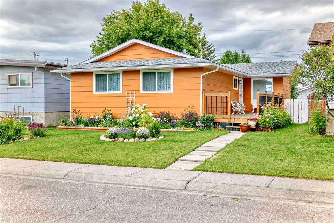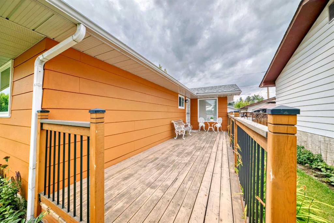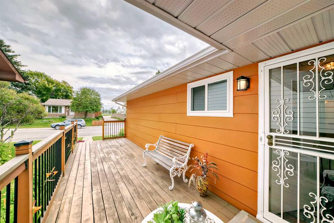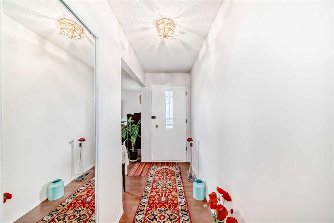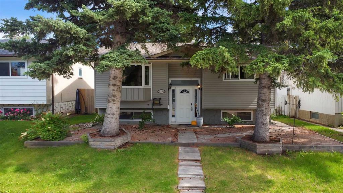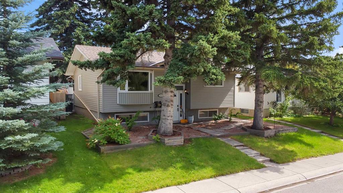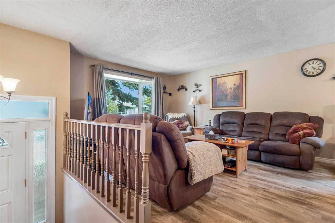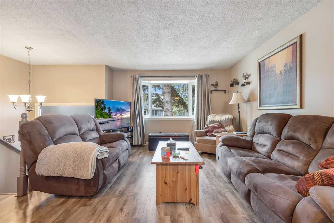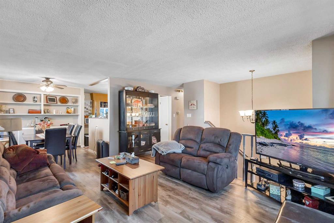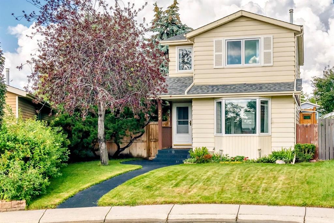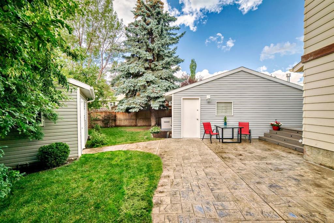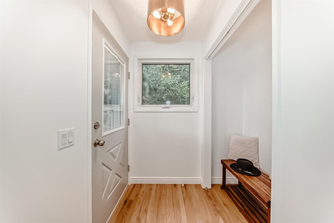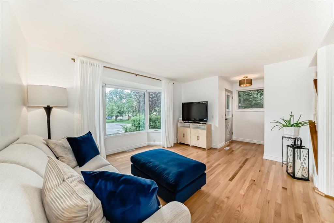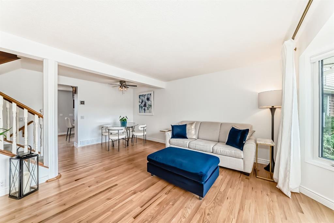3456 31A Avenue SE
Calgary T2B0J1
MLS® Number: A2234785
$ 525,000
3
BEDROOMS
2 + 0
BATHROOMS
903
SQUARE FEET
1970
YEAR BUILT
PRICED TO SELL!!! GREAT INVESTMENT PROPERTY. Live up and rent down, what a great mortgage helper. NEW LEGAL SUITE completed 2025. Home has undergone extensive reno's in the past year. New roof in 2024, 2 new furnaces and hot water tanks in 2024. 2 bedrooms on the main floor, 1 bedroom plus flex room in the basement. Great opportunity to live on the main floor and rent out the basement. Basement suite has separate entrance which provides for added privacy. Basement currently rented for $1300 per month. Upstairs and basement have separate laundry rooms. New counter tops, flooring, doors and bathrooms. Open floor concept. Front yard opens up to a tree lined pathway and the south facing backyard offers unique outdoor potential. New fencing was put up last year. Lots of room for the kids to play or for you to entertain. Has a fire pit in the back yard. Close to transportation, schools, daycare and shopping. Don't miss out on this great opportunity. Contact us to schedule a viewing.
| COMMUNITY | Dover |
| PROPERTY TYPE | Detached |
| BUILDING TYPE | House |
| STYLE | Bi-Level |
| YEAR BUILT | 1970 |
| SQUARE FOOTAGE | 903 |
| BEDROOMS | 3 |
| BATHROOMS | 2.00 |
| BASEMENT | Separate/Exterior Entry, Finished, Full, Suite |
| AMENITIES | |
| APPLIANCES | Dishwasher, Dryer, Microwave Hood Fan, Refrigerator, Stove(s), Washer, Window Coverings |
| COOLING | None |
| FIREPLACE | N/A |
| FLOORING | Ceramic Tile, Laminate |
| HEATING | Forced Air, Natural Gas |
| LAUNDRY | Lower Level, Main Level |
| LOT FEATURES | Back Lane, Back Yard, Level, Rectangular Lot |
| PARKING | Alley Access, Stall |
| RESTRICTIONS | Restrictive Covenant |
| ROOF | Asphalt Shingle |
| TITLE | Fee Simple |
| BROKER | TREC The Real Estate Company |
| ROOMS | DIMENSIONS (m) | LEVEL |
|---|---|---|
| Entrance | 16`9" x 12`6" | Basement |
| Living/Dining Room Combination | 56`5" x 43`0" | Basement |
| Kitchen | 22`4" x 40`8" | Basement |
| Storage | 10`6" x 15`5" | Basement |
| 4pc Bathroom | 22`0" x 21`4" | Basement |
| Laundry | 13`5" x 20`4" | Basement |
| Bedroom | 31`10" x 47`7" | Basement |
| Den | 21`0" x 27`7" | Basement |
| Other | 29`11" x 20`4" | Basement |
| Entrance | 10`6" x 26`7" | Main |
| Living Room | 41`8" x 58`5" | Main |
| Kitchen | 27`7" x 39`0" | Main |
| Bedroom - Primary | 30`2" x 43`4" | Main |
| Bedroom | 27`3" x 40`8" | Main |
| 3pc Bathroom | 29`6" x 13`6" | Main |
| Laundry | 8`10" x 28`3" | Main |
| Other | 42`0" x 124`4" | Main |

