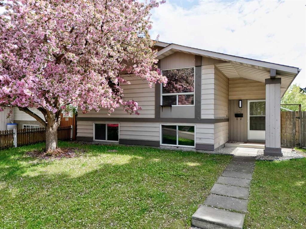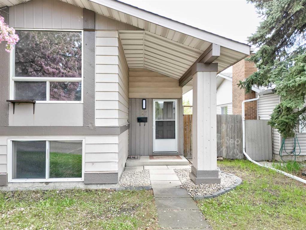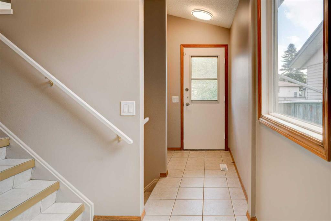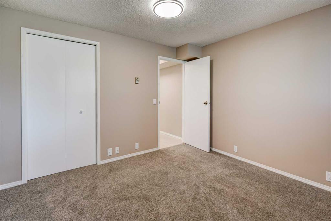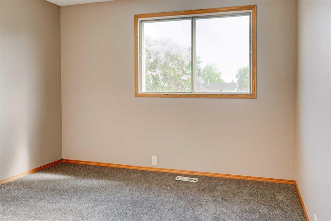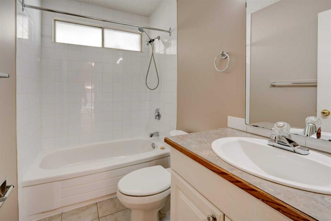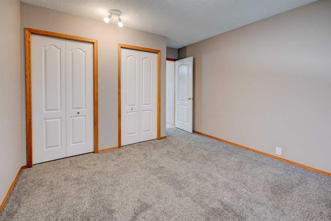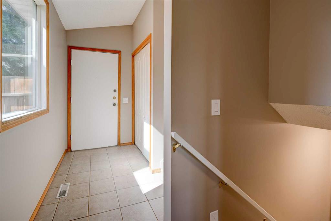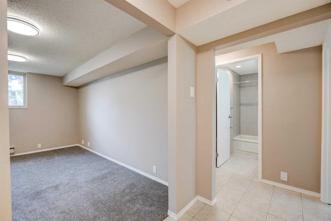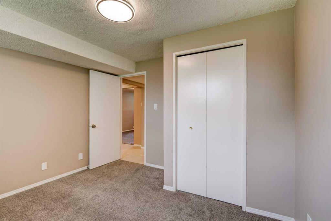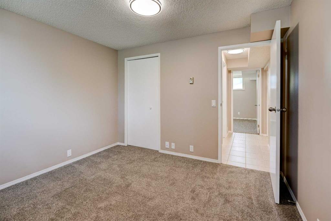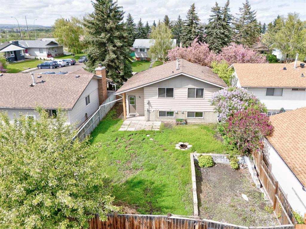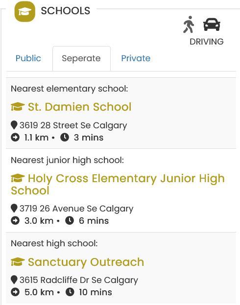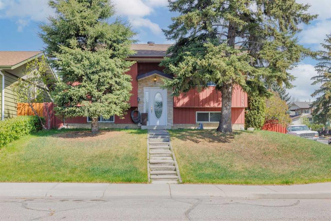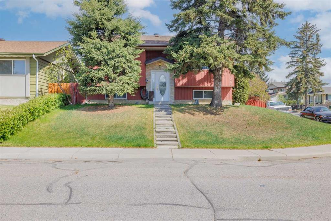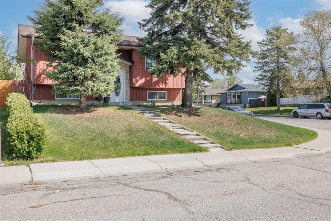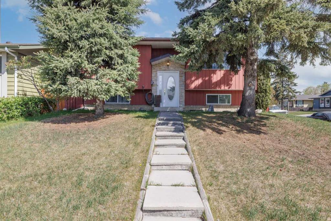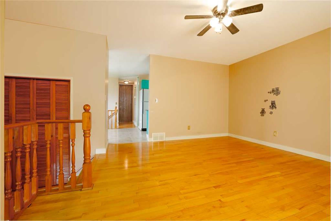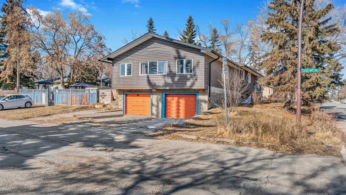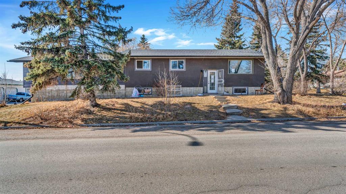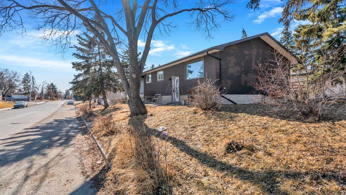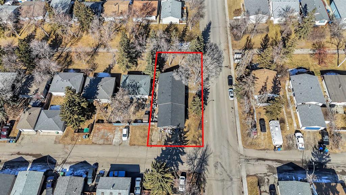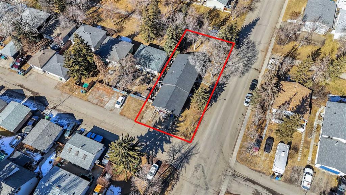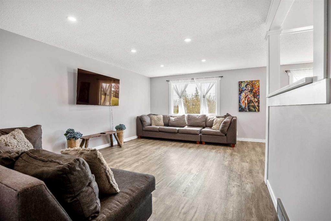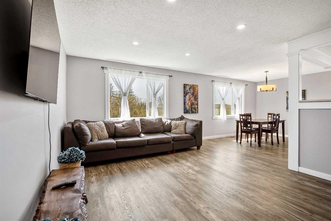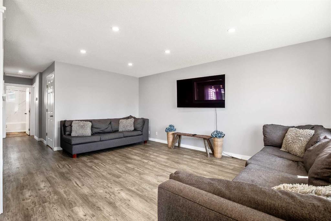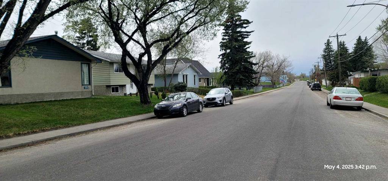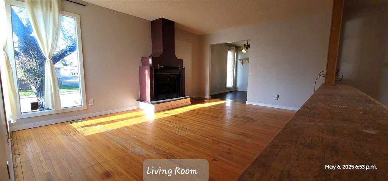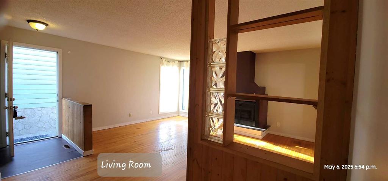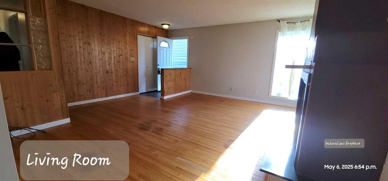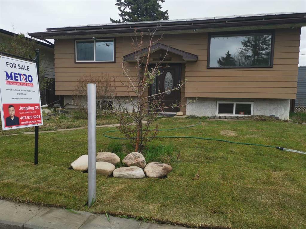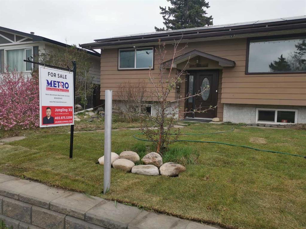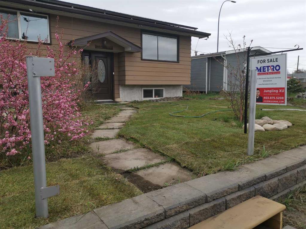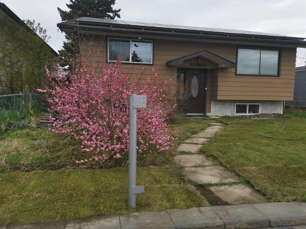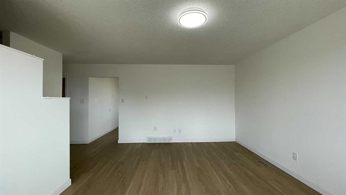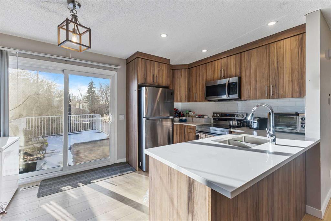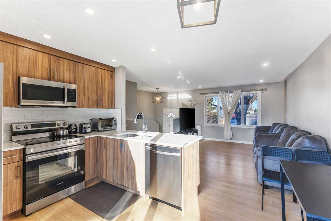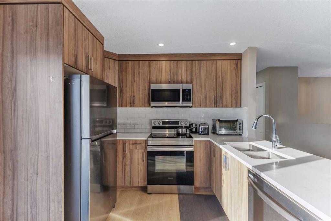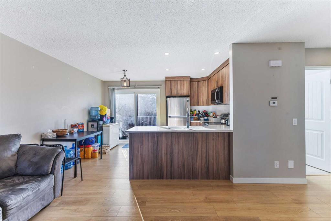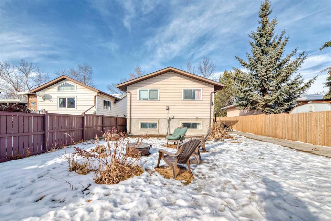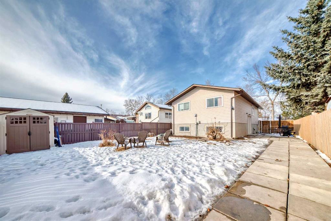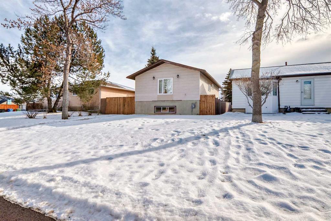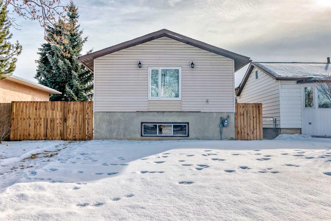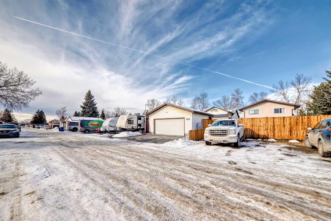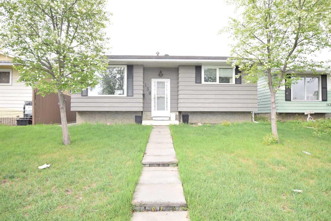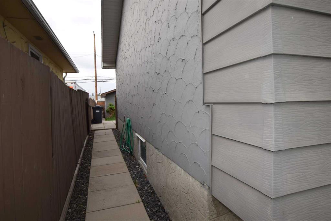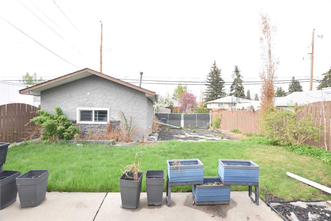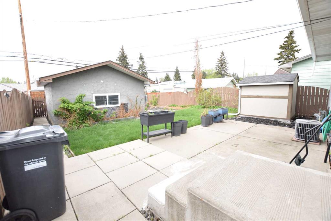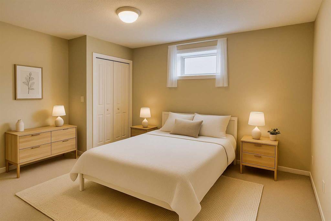27 Dovely Way SE
Calgary T2B 2K7
MLS® Number: A2223827
$ 539,000
4
BEDROOMS
2 + 0
BATHROOMS
889
SQUARE FEET
1975
YEAR BUILT
Welcome to this inviting 4-bedroom, 2-bathroom bi-level home located on a quiet street in the family-friendly community of Dover. With over 1,700 sq ft of living space, this home offers both comfort and versatility for families, first-time buyers, or investors. The main floor features a bright and spacious living area with large windows, a functional kitchen with ample cabinetry, and a generous dining space. You'll also find 2 bedrooms and a full 4-piece bathroom on this level. The fully developed lower level includes 2 additional bedrooms, another full bathroom, and a large family room—perfect for relaxing or entertaining. Enjoy recent updates throughout the home including fresh paint, new carpet, and updated lighting. The south-facing backyard is fully fenced and offers plenty of room to play, garden, or build a future garage. Conveniently located near schools, parks, shopping, and transit—this is an excellent opportunity to own a move-in-ready home in a well-established neighborhood!
| COMMUNITY | Dover |
| PROPERTY TYPE | Detached |
| BUILDING TYPE | House |
| STYLE | Bi-Level |
| YEAR BUILT | 1975 |
| SQUARE FOOTAGE | 889 |
| BEDROOMS | 4 |
| BATHROOMS | 2.00 |
| BASEMENT | Finished, Full |
| AMENITIES | |
| APPLIANCES | Dishwasher, Dryer, Electric Range, Range Hood, Refrigerator, Washer |
| COOLING | None |
| FIREPLACE | N/A |
| FLOORING | Carpet, Ceramic Tile |
| HEATING | Baseboard, Forced Air |
| LAUNDRY | In Basement |
| LOT FEATURES | Back Lane, Back Yard, Cul-De-Sac, Front Yard, Private, Street Lighting, Treed |
| PARKING | Alley Access, Off Street, On Street, Parking Pad |
| RESTRICTIONS | None Known |
| ROOF | Asphalt Shingle |
| TITLE | Fee Simple |
| BROKER | Real Broker |
| ROOMS | DIMENSIONS (m) | LEVEL |
|---|---|---|
| 4pc Bathroom | 7`2" x 4`11" | Basement |
| Bedroom | 10`9" x 10`10" | Basement |
| Bedroom | 10`9" x 10`7" | Basement |
| Game Room | 10`10" x 14`8" | Basement |
| Furnace/Utility Room | 11`7" x 10`10" | Basement |
| 4pc Bathroom | 8`0" x 5`0" | Main |
| Bedroom | 11`5" x 9`0" | Main |
| Kitchen | 11`7" x 11`3" | Main |
| Living Room | 11`6" x 15`9" | Main |
| Bedroom - Primary | 11`6" x 14`2" | Main |

