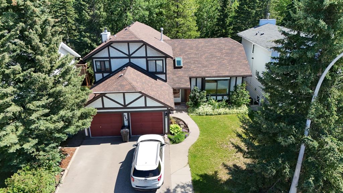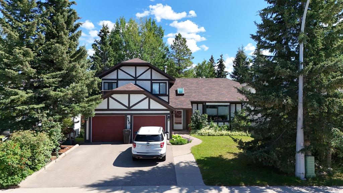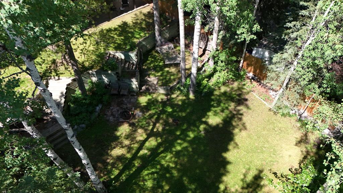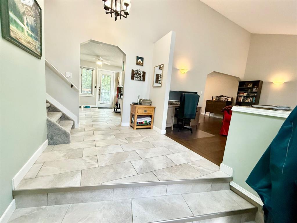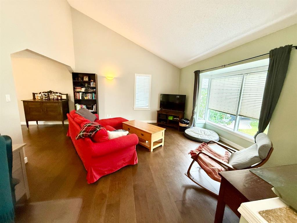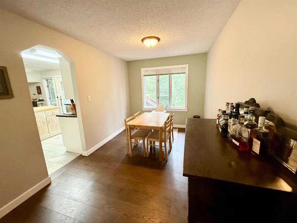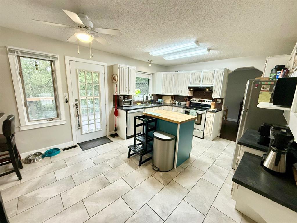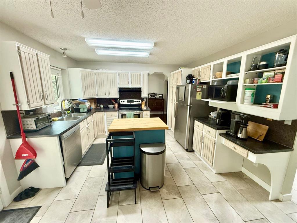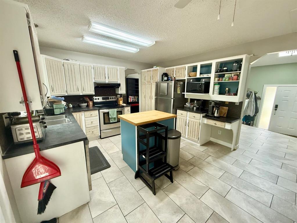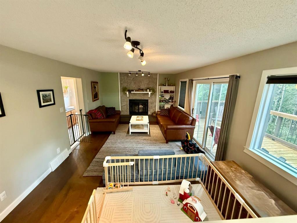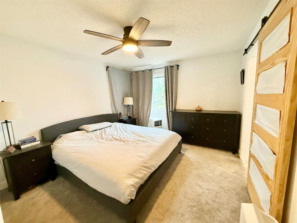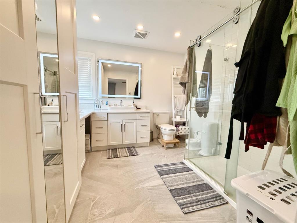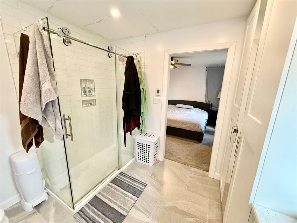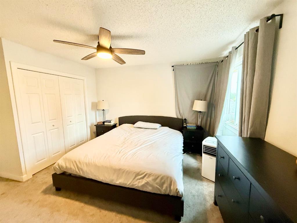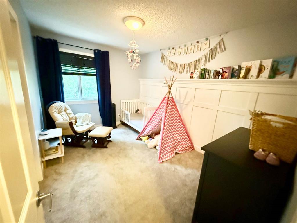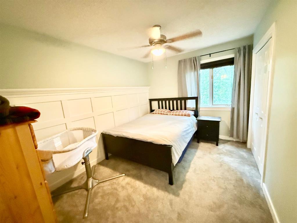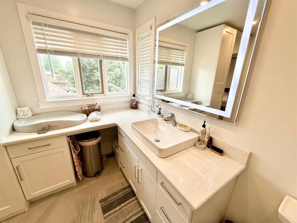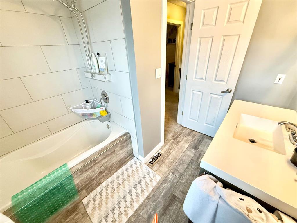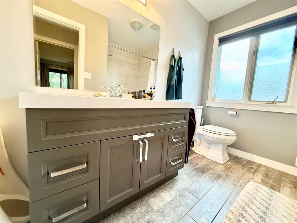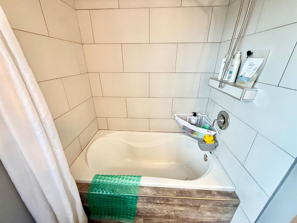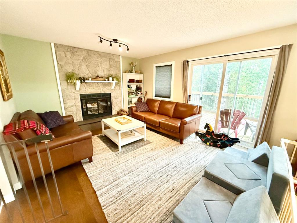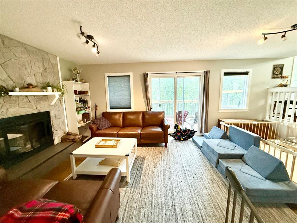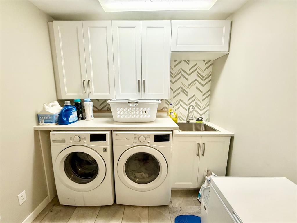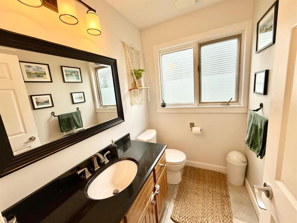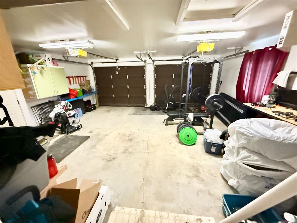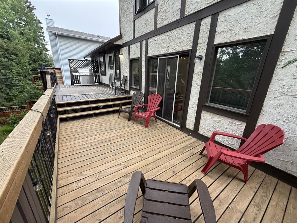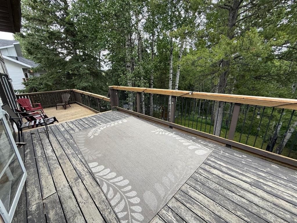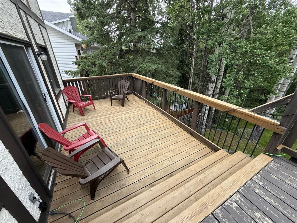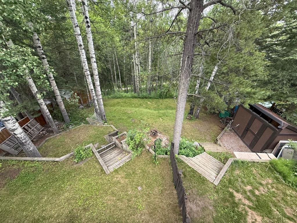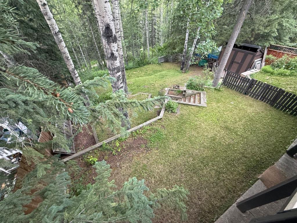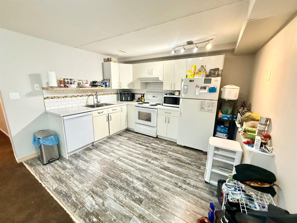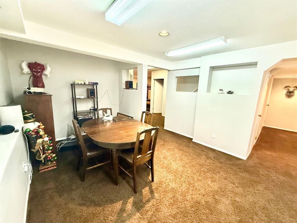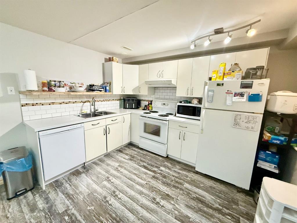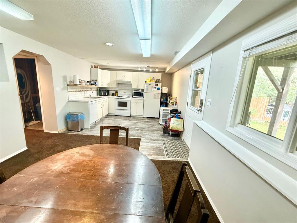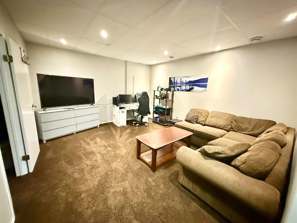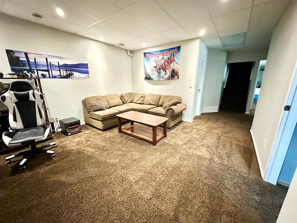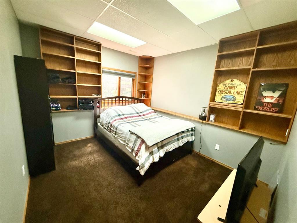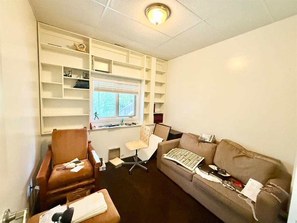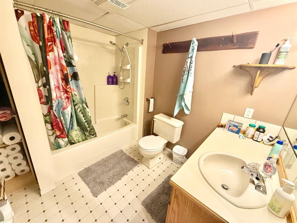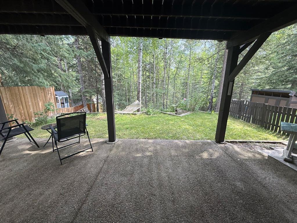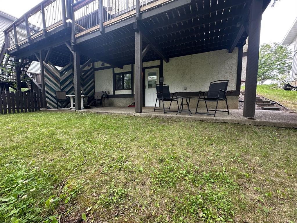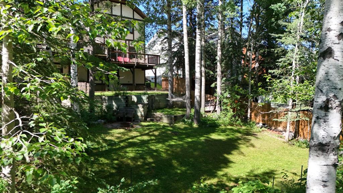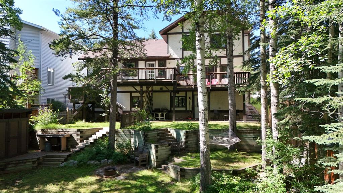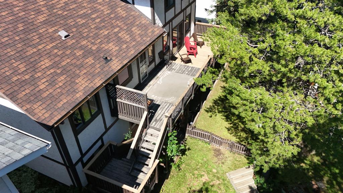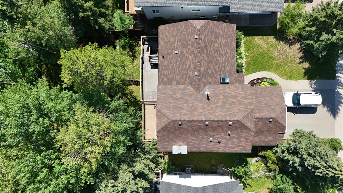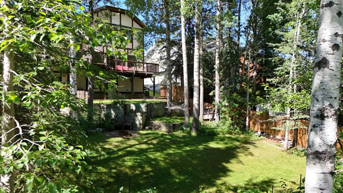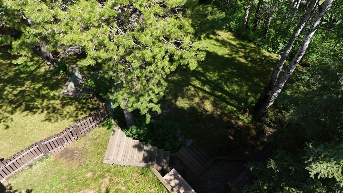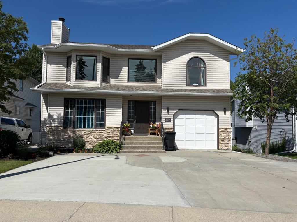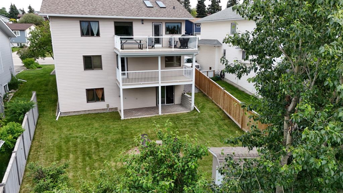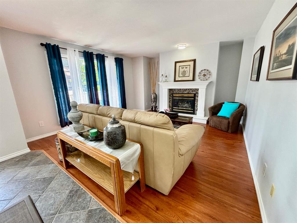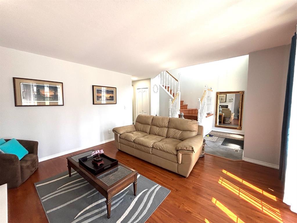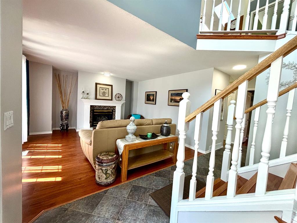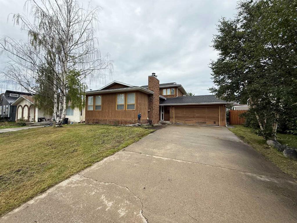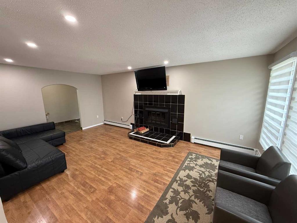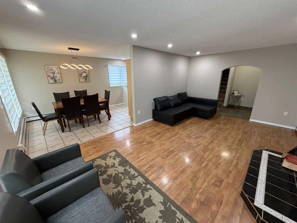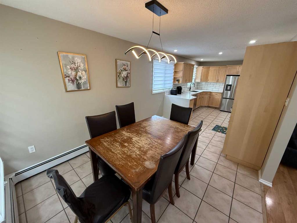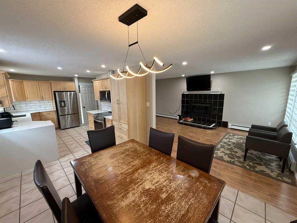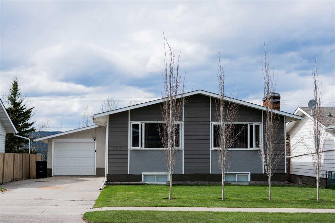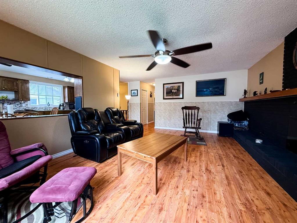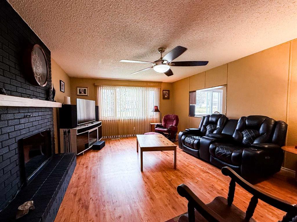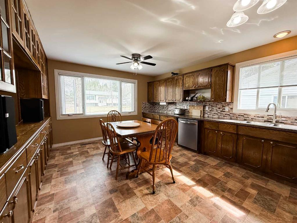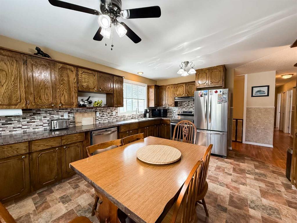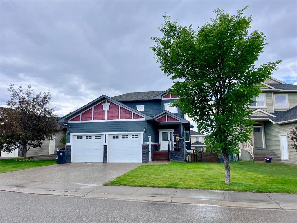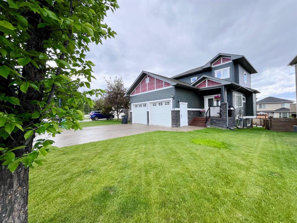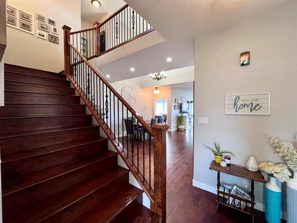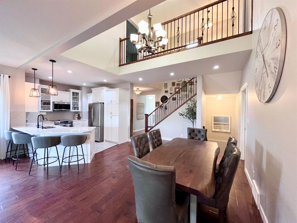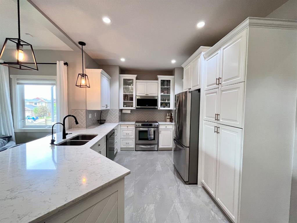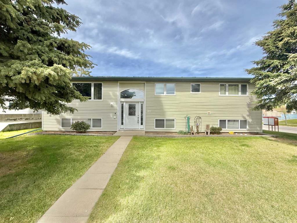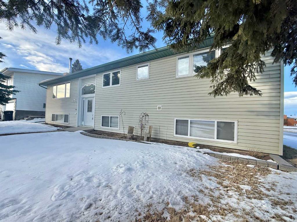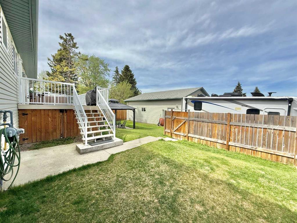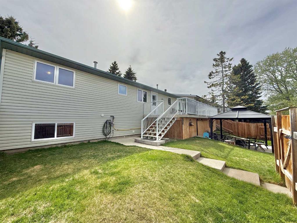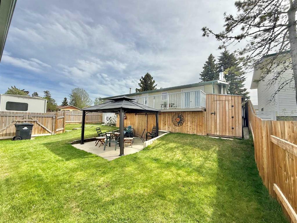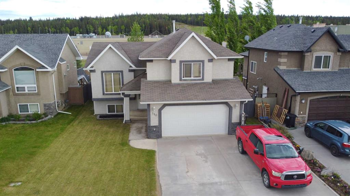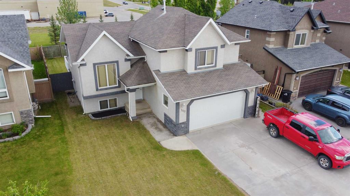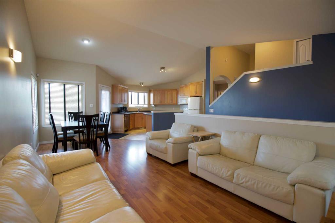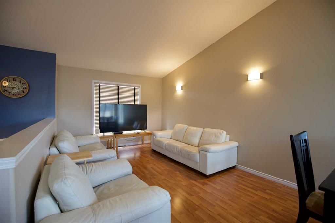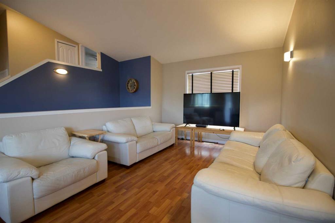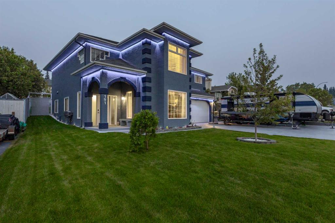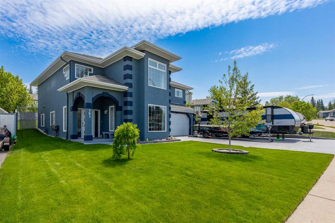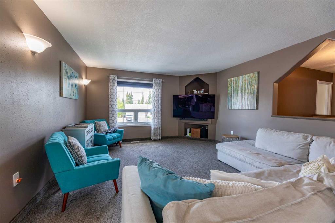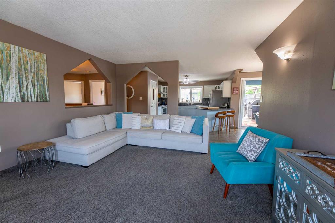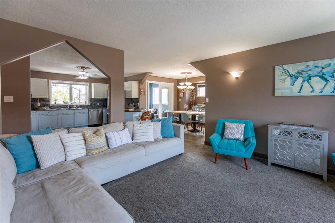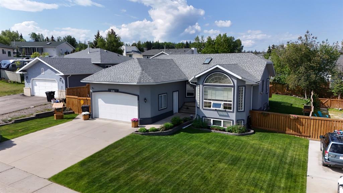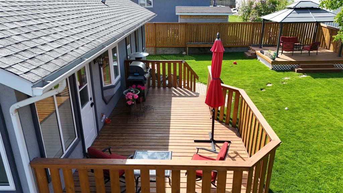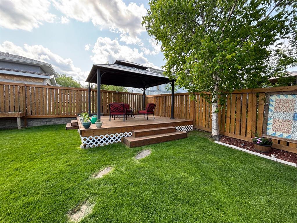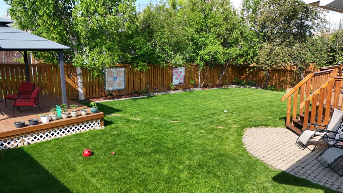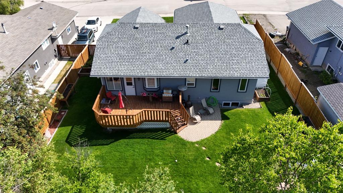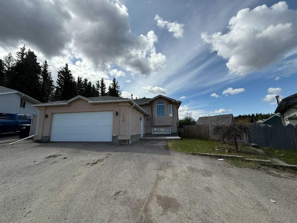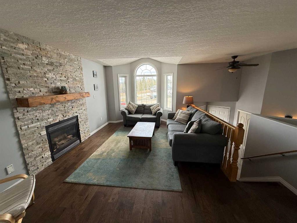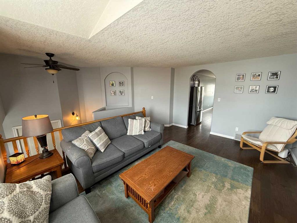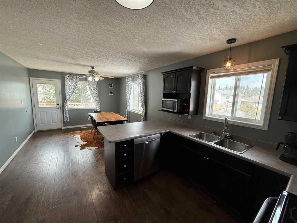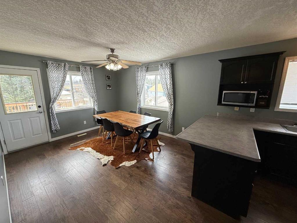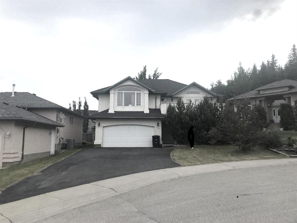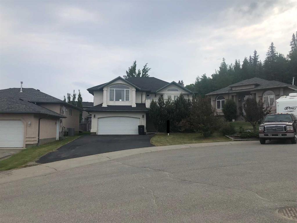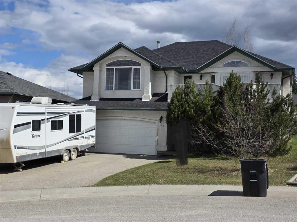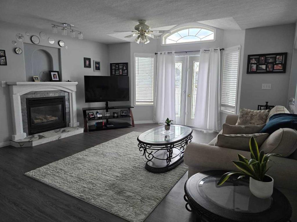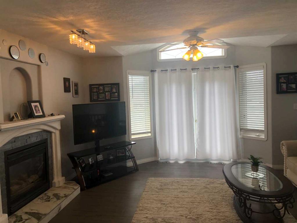340 COLLINGE Road
Hinton T7V1L2
MLS® Number: A2236672
$ 599,900
5
BEDROOMS
3 + 1
BATHROOMS
1985
YEAR BUILT
Welcome to this beautifully upgraded home perfectly positioned backing onto the scenic Beaver Boardwalk! This versatile property features a 2 bedroom self contained walkout basement suite, ideal for multi generational living or mortgage helper potential. Step into a spacious entryway that flows into the main floor’s bright and functional layout. Enjoy engineered hardwood flooring, a front living room, a formal dining area, and a well appointed kitchen. A cozy second living room with a wood burning fireplace offers a warm retreat, while a 2 piece bathroom, convenient laundry room and heated double attached garage complete the main level. Upstairs you’ll find 3 generously sized bedrooms, all with newer carpet, and two fully renovated bathrooms. The primary suite boasts quartz countertops, a large walk in shower, and ample storage. The main bath is perfect for relaxing with its luxurious air soaker tub. The walkout basement suite includes two bedrooms, a full kitchen, 4 piece bathroom, a den, living room, and separate laundry - offering privacy and flexibility for guests and tenants. Outdoor living is a dream with a massive deck overlooking the tranquil Maxwell Lake, a fully fenced yard, storage shed, and direct access to nature. Recent updates include newer shingles, eaves troughs, garage heater, and hot water tank - making this home move in ready and low maintenance. Don’t miss this rare opportunity to own a home with space, function, and one of the best locations in town.
| COMMUNITY | Hillcrest |
| PROPERTY TYPE | Detached |
| BUILDING TYPE | House |
| STYLE | 3 Level Split |
| YEAR BUILT | 1985 |
| SQUARE FOOTAGE | 2,011 |
| BEDROOMS | 5 |
| BATHROOMS | 4.00 |
| BASEMENT | Separate/Exterior Entry, Finished, Full, Suite, Walk-Out To Grade |
| AMENITIES | |
| APPLIANCES | Dishwasher, Range Hood, Refrigerator, Stove(s), Washer/Dryer |
| COOLING | None |
| FIREPLACE | Family Room, Wood Burning |
| FLOORING | Carpet, Hardwood, Tile |
| HEATING | Forced Air |
| LAUNDRY | Multiple Locations |
| LOT FEATURES | Backs on to Park/Green Space, Creek/River/Stream/Pond, Landscaped, Lawn, No Neighbours Behind, Street Lighting |
| PARKING | Double Garage Attached |
| RESTRICTIONS | None Known |
| ROOF | Asphalt Shingle |
| TITLE | Fee Simple |
| BROKER | RE/MAX 2000 REALTY |
| ROOMS | DIMENSIONS (m) | LEVEL |
|---|---|---|
| Living Room | 15`5" x 13`8" | Basement |
| 4pc Bathroom | Basement | |
| Dining Room | 11`5" x 8`4" | Basement |
| Kitchen | 12`0" x 10`0" | Basement |
| Bedroom | 9`6" x 12`4" | Basement |
| Bedroom | 10`7" x 12`4" | Basement |
| Furnace/Utility Room | 9`5" x 8`4" | Basement |
| Laundry | 6`0" x 9`3" | Basement |
| Den | 7`6" x 8`3" | Basement |
| Living Room | 15`9" x 14`3" | Main |
| 2pc Bathroom | Main | |
| Dining Room | 8`9" x 12`9" | Main |
| Kitchen | 17`0" x 12`5" | Main |
| Family Room | 20`0" x 12`6" | Main |
| Laundry | 10`4" x 8`0" | Main |
| Den | 8`0" x 9`7" | Main |
| Bedroom | 9`0" x 12`6" | Second |
| Bedroom - Primary | 11`3" x 14`7" | Second |
| 3pc Ensuite bath | Second | |
| Bedroom | 9`4" x 12`5" | Second |
| 4pc Bathroom | Second |

