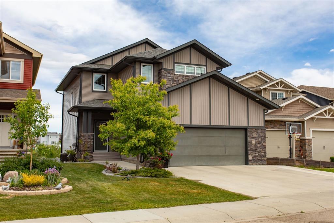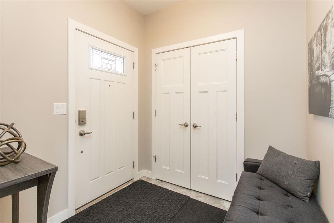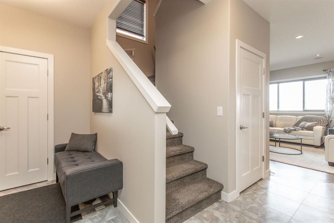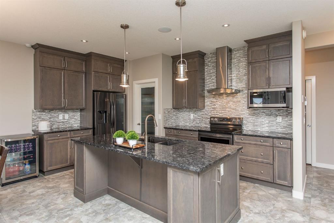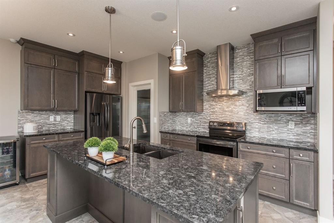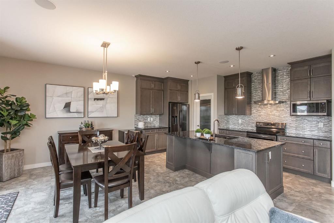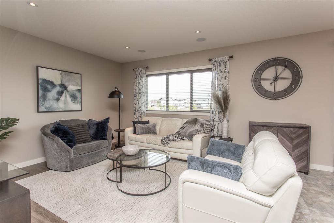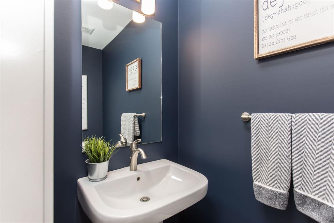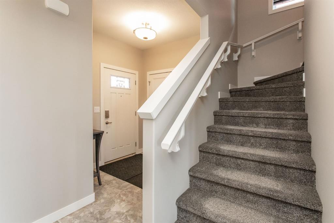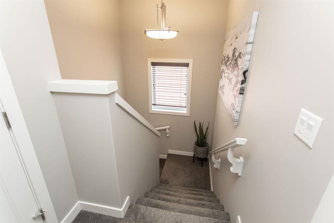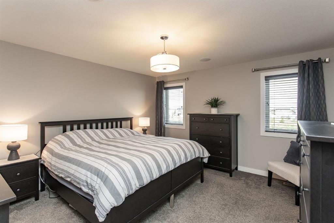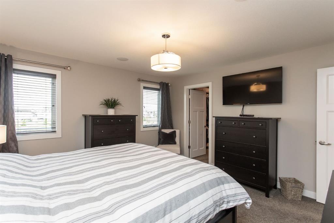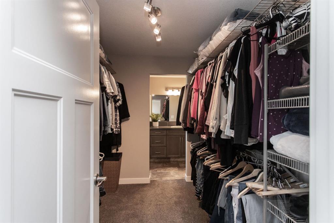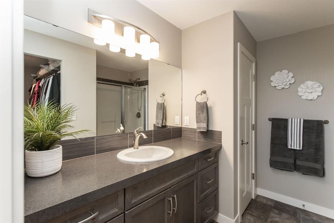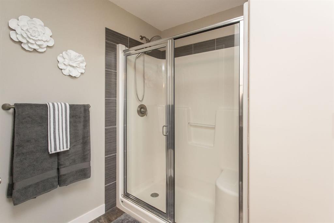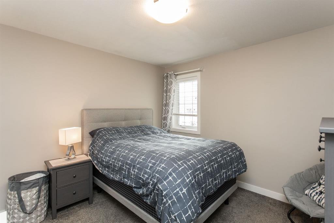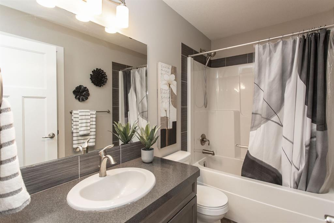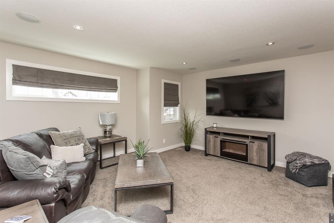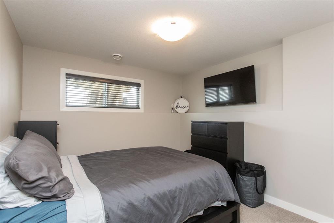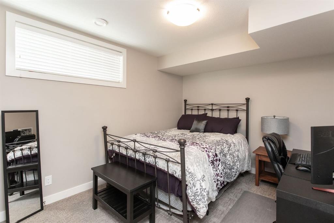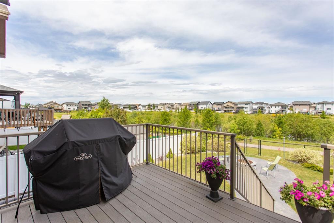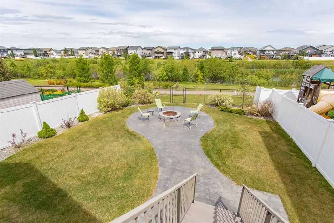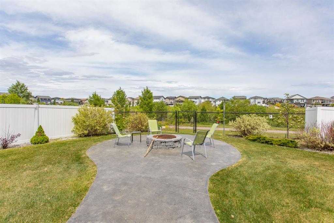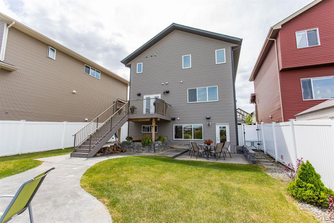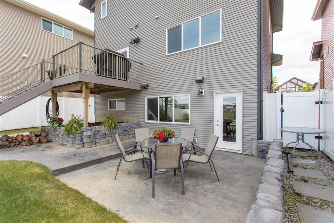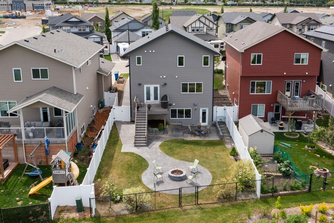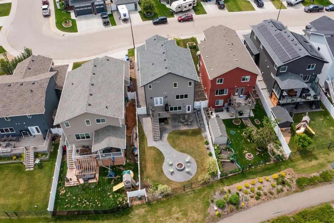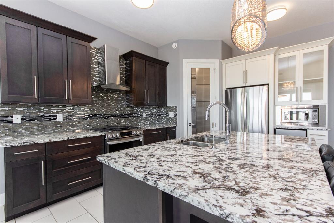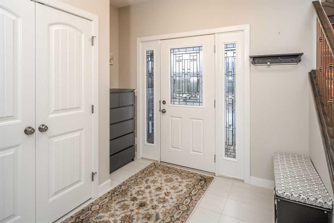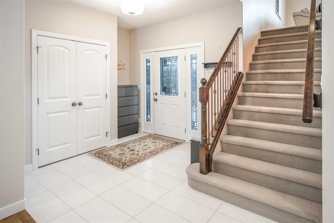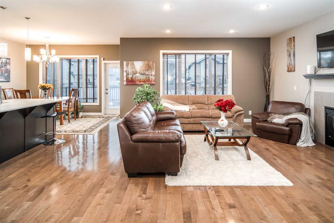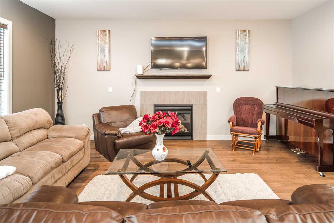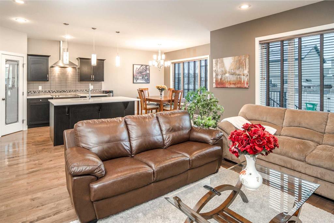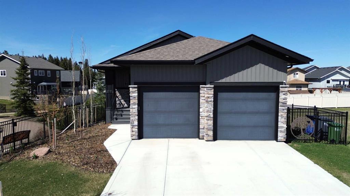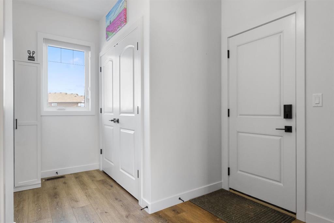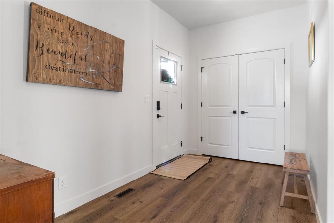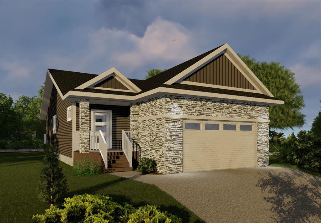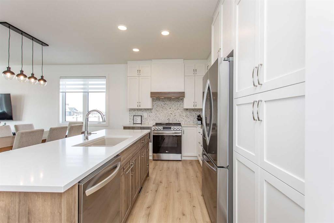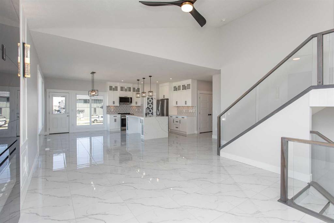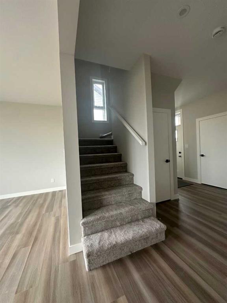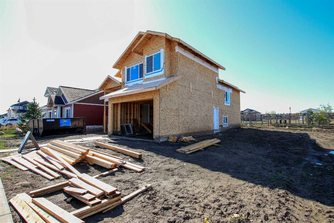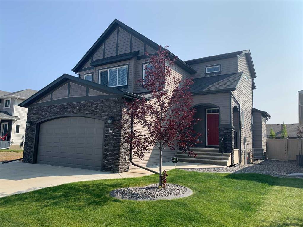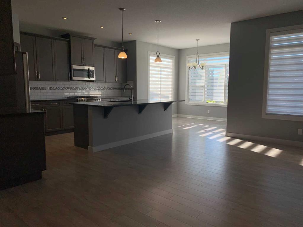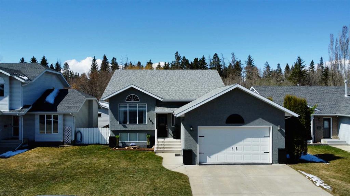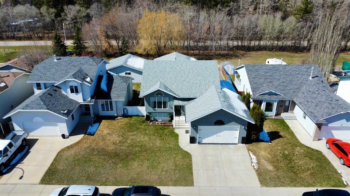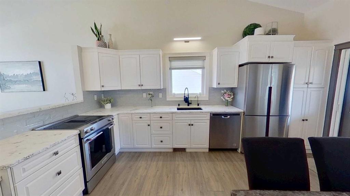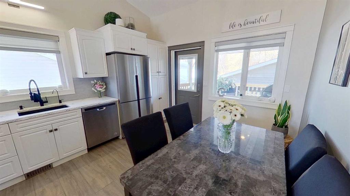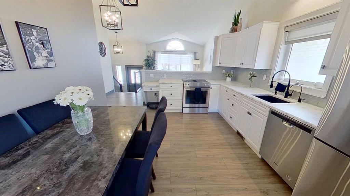34 Tyson Crescent
Red Deer T4P 0T2
MLS® Number: A2202060
$ 699,900
5
BEDROOMS
3 + 1
BATHROOMS
2,148
SQUARE FEET
2014
YEAR BUILT
WALKOUT BACKING ON TO A GREEN SPACE! Situated on a quiet crescent in the desirable community of Timberstone, this stunning custom-built home backs onto a picturesque wetland reserve with mature trees and walking trails. This prime location also offers easy access to restaurants, shopping, schools, and more—just minutes from your door. Step inside to an open main floor with 9’ ceilings, large windows with park views, and numerous upgrades: extensive pot lighting, built-in Sonos audio, triple-pane windows, Roxul sound insulation, in-floor basement heating, central A/C, granite countertops, and durable vinyl flooring. The kitchen showcases custom maple cabinetry extending to the ceiling, complemented by granite countertops and upgraded black stainless steel appliances (2021). A large island features an eating bar and under-mount granite sink, while the spacious walkthrough pantry leads to the garage entrance with custom lockers for added convenience. Upstairs, two spacious kids’ rooms share a 4-piece bath, and the large laundry area offers ample space for cabinetry and shelving. The impressive primary suite enjoys scenic green space views and features a massive walk-in closet and a luxurious ensuite with a private water closet, dedicated linen storage, and an oversized shower. A bright bonus room, wired for surround sound, is perfect for a home theater or gaming setup. The fully finished walkout basement is heated with in-floor heat and offers two more spacious bedrooms, another 4-piece bath, and a bright family room with backyard access. This space is also wired for surround sound, making it ideal for entertainment. The attached 24x25 garage is fully finished and insulated, includes a floor drain, is roughed in for heat, and features built-in audio. Extensive landscaping and exterior upgrades include a composite upper deck with aluminum railings, concrete curbing, stone retaining walls, and stamped concrete walkways that extend from the front driveway into the backyard. A large fire pit area provides the perfect spot to unwind with friends while enjoying the peaceful surroundings. This exceptional home offers a rare combination of luxury, comfort, and a premium location.
| COMMUNITY | Timber Ridge |
| PROPERTY TYPE | Detached |
| BUILDING TYPE | House |
| STYLE | 2 Storey |
| YEAR BUILT | 2014 |
| SQUARE FOOTAGE | 2,148 |
| BEDROOMS | 5 |
| BATHROOMS | 4.00 |
| BASEMENT | Finished, Full, Walk-Out To Grade |
| AMENITIES | |
| APPLIANCES | Dishwasher, Microwave, Range Hood, Refrigerator, Stove(s), Washer/Dryer |
| COOLING | Central Air |
| FIREPLACE | N/A |
| FLOORING | Carpet, Linoleum, Vinyl, Vinyl Plank |
| HEATING | In Floor, Forced Air, Natural Gas |
| LAUNDRY | Laundry Room, Upper Level |
| LOT FEATURES | Back Yard, Front Yard, Low Maintenance Landscape, No Neighbours Behind |
| PARKING | Concrete Driveway, Double Garage Attached, Garage Faces Front, Off Street |
| RESTRICTIONS | None Known |
| ROOF | Asphalt Shingle |
| TITLE | Fee Simple |
| BROKER | RE/MAX real estate central alberta |
| ROOMS | DIMENSIONS (m) | LEVEL |
|---|---|---|
| Game Room | 17`2" x 14`0" | Basement |
| Bedroom | 10`3" x 11`2" | Basement |
| Bedroom | 10`2" x 11`9" | Basement |
| 4pc Bathroom | 4`11" x 8`7" | Basement |
| Kitchen | 19`7" x 9`7" | Main |
| Living Room | 14`5" x 13`8" | Main |
| Dining Room | 15`8" x 11`9" | Main |
| 2pc Bathroom | 7`0" x 3`0" | Main |
| Bedroom - Primary | 13`5" x 14`0" | Second |
| 3pc Ensuite bath | 8`8" x 12`7" | Second |
| Laundry | 5`11" x 6`2" | Second |
| 4pc Bathroom | 8`11" x 4`11" | Second |
| Bedroom | 13`7" x 10`1" | Second |
| Bedroom | 11`4" x 11`3" | Second |
| Family Room | 16`0" x 14`9" | Second |

