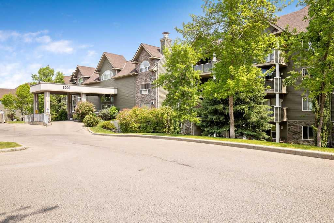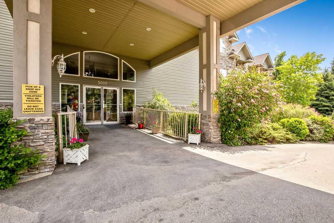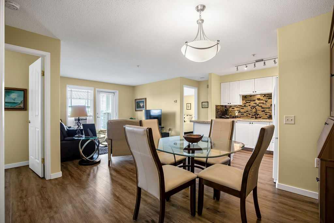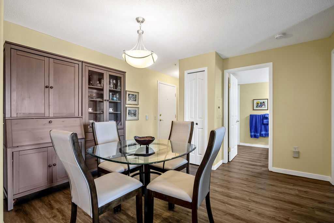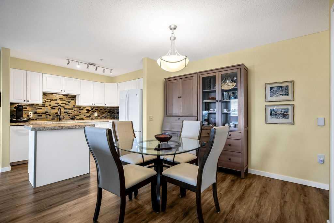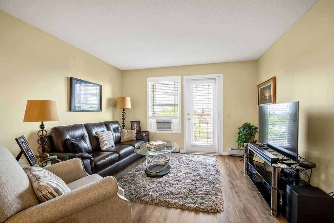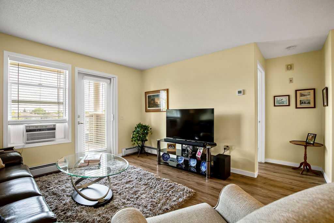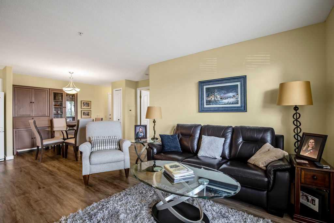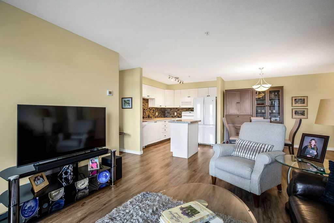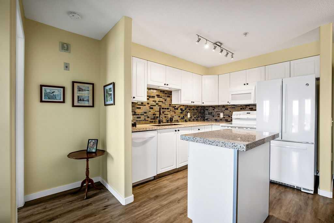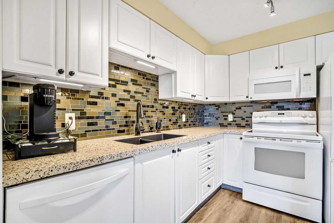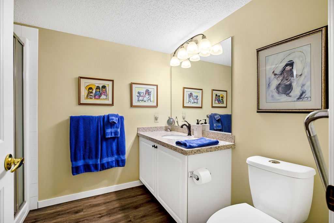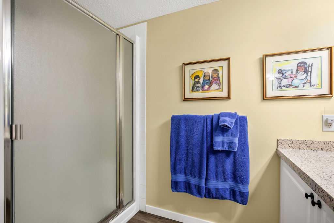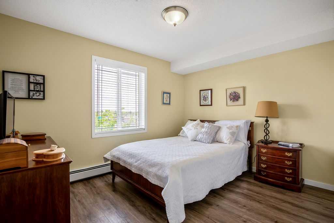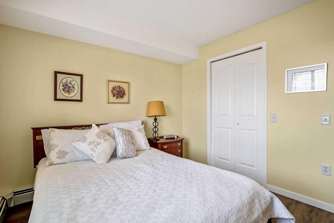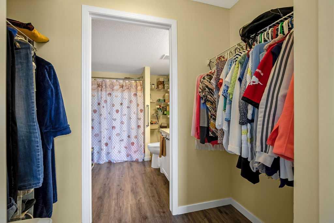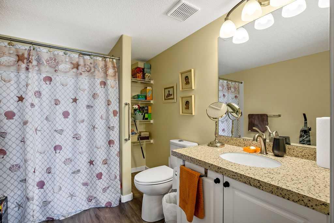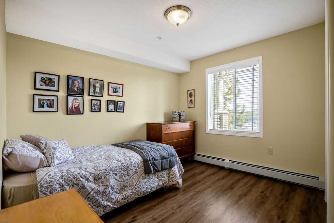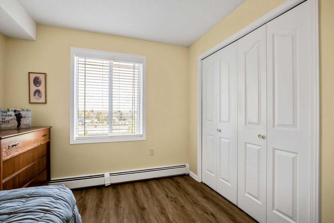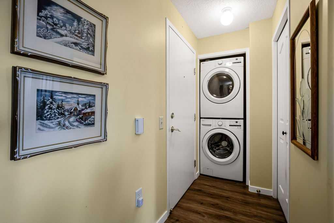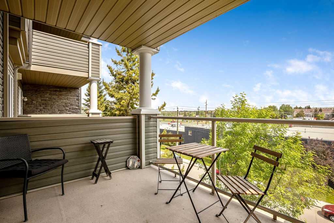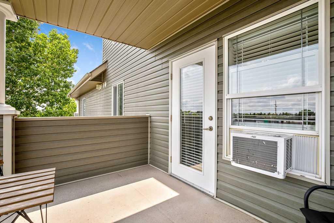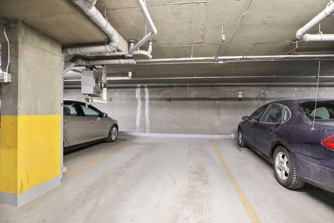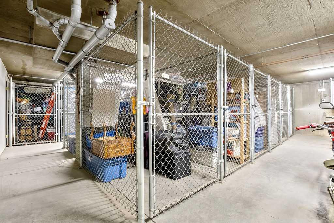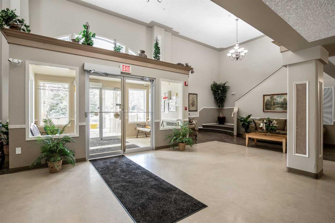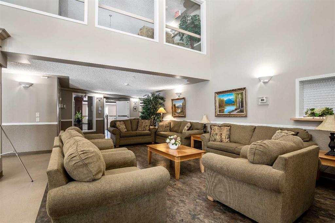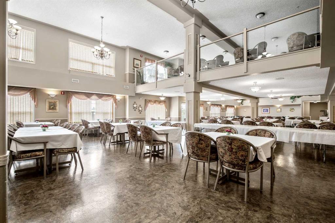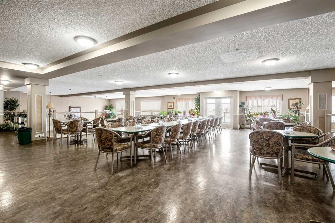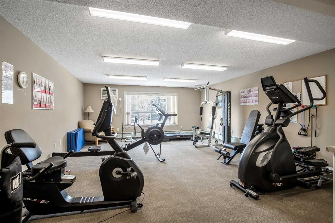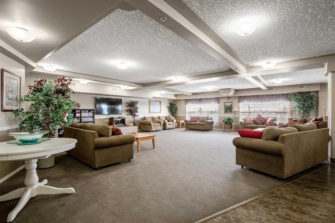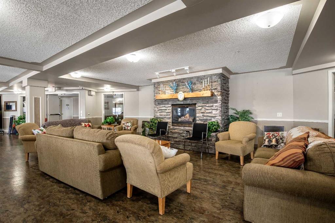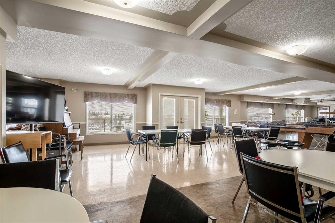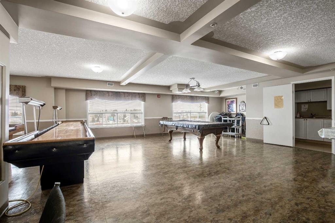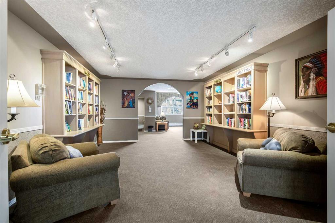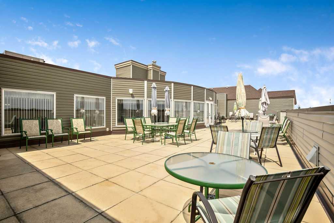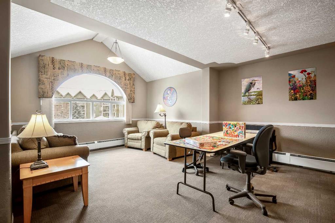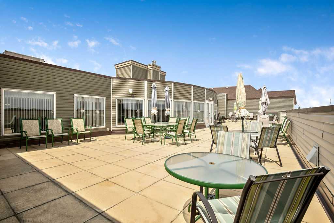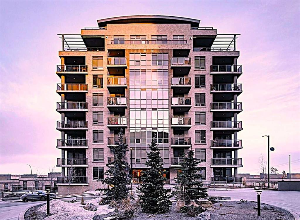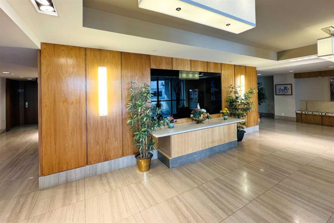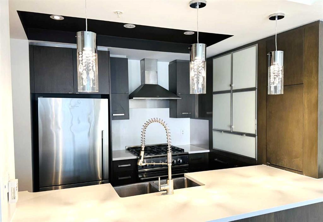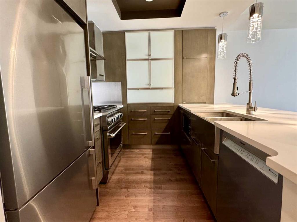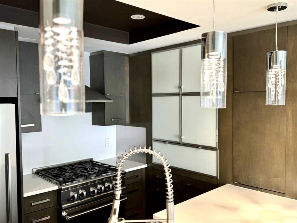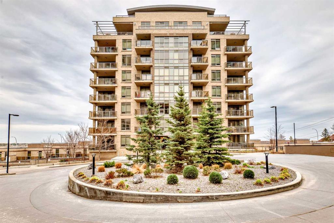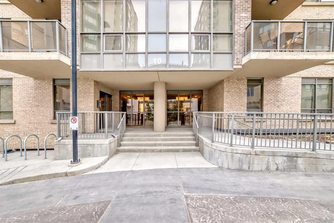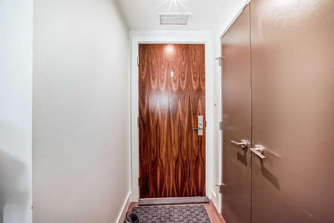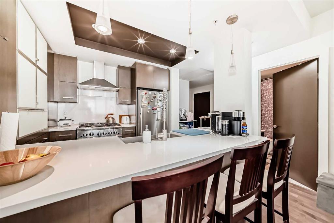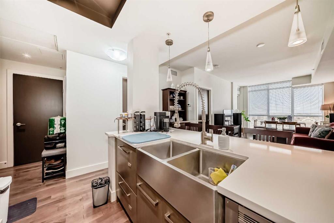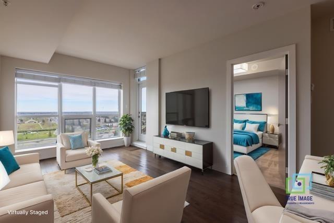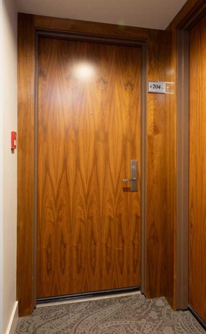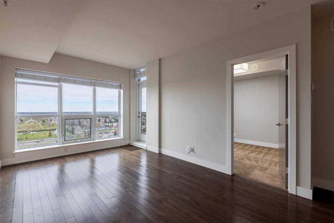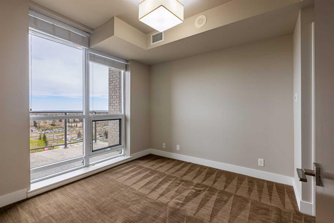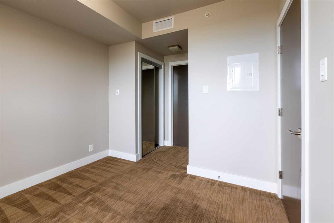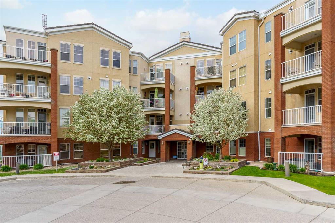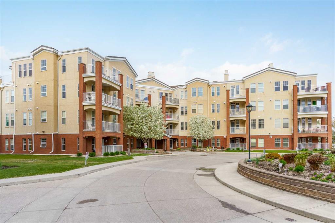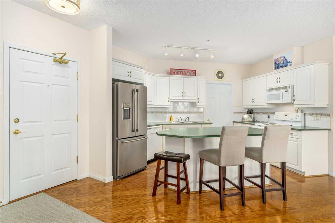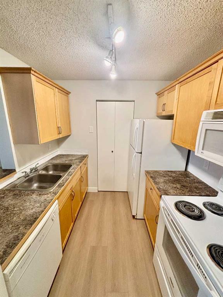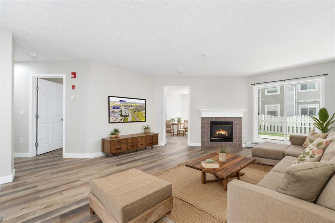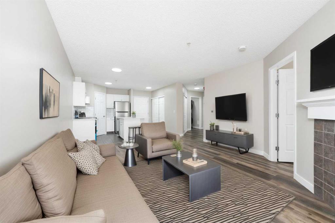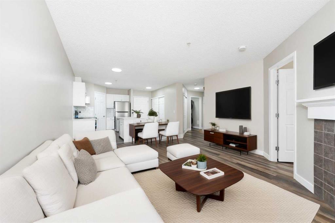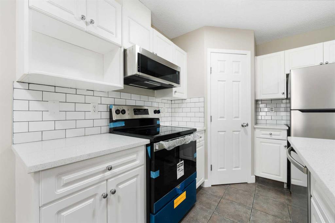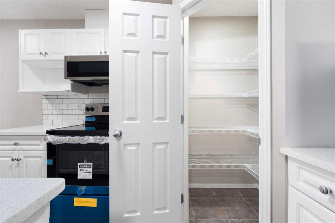3326, 3000 Millrise Point SW
Calgary T2Y 3W4
MLS® Number: A2227938
$ 284,900
2
BEDROOMS
2 + 0
BATHROOMS
813
SQUARE FEET
2001
YEAR BUILT
Legacy Estates is a wonderful and vibrant 60+ Age Restricted/Seniors Building located in the SW Community of Millrise. Well cared for 3rd floor suite - 812 sq. ft. Open concept which faces East and has an abundance of natural lighting throughout. Living room has a window air conditioner and access to large balcony. Kitchen with moveable island. Good sized dining room. Large primary bedroom with walk through closet to 4 pce. ensuite bathroom. An additional 2nd bedroom. 3 pce. main bathroom. In suite laundry. Number of upgrades the last few years include: vinyl plank floors; paint; faux quartz countertops; kitchen backsplash, light fixtures, appliances - with newer washer/dryer (February 2025), newer window coverings (November 2024). Heated underground titled parking stall and titled storage. Each floor has a common area with fireplace. Amenities include library/computer room; exercise room; bistro; games room (pool table, shuffle board, TV, card tables). Social activities throughout the week. Rooftop terrace. Car wash bay. Guest suite. Wheelchair accessible. Visitor parking. Walking distance to C-Train, public transit, shopping, restaurants, entertainment and health services. *Mandatory Meal Plan of $75/month for Chef cooked meals in dining room.
| COMMUNITY | Millrise |
| PROPERTY TYPE | Apartment |
| BUILDING TYPE | Low Rise (2-4 stories) |
| STYLE | Single Level Unit |
| YEAR BUILT | 2001 |
| SQUARE FOOTAGE | 813 |
| BEDROOMS | 2 |
| BATHROOMS | 2.00 |
| BASEMENT | None |
| AMENITIES | |
| APPLIANCES | Dishwasher, Electric Stove, Microwave Hood Fan, Refrigerator, Wall/Window Air Conditioner, Washer/Dryer, Window Coverings |
| COOLING | Window Unit(s) |
| FIREPLACE | N/A |
| FLOORING | Vinyl Plank |
| HEATING | Baseboard, Hot Water |
| LAUNDRY | In Unit, Laundry Room |
| LOT FEATURES | |
| PARKING | Heated Garage, Parkade, Secured, Stall, Titled, Underground |
| RESTRICTIONS | Adult Living, Easement Registered On Title, Pet Restrictions or Board approval Required |
| ROOF | Asphalt Shingle |
| TITLE | Fee Simple |
| BROKER | MaxWell Canyon Creek |
| ROOMS | DIMENSIONS (m) | LEVEL |
|---|---|---|
| Entrance | 5`0" x 3`7" | Main |
| Dining Room | 9`4" x 8`2" | Main |
| Kitchen | 9`7" x 8`5" | Main |
| Living Room | 12`1" x 10`10" | Main |
| Bedroom - Primary | 11`4" x 9`5" | Main |
| Bedroom | 10`6" x 8`8" | Main |
| Laundry | 3`3" x 2`8" | Main |
| 3pc Bathroom | 0`0" x 0`0" | Main |
| 4pc Ensuite bath | 0`0" x 0`0" | Main |

