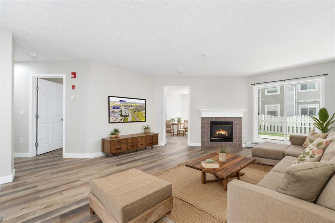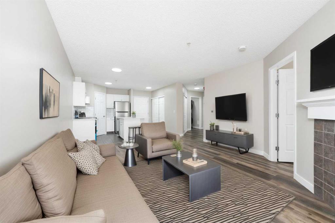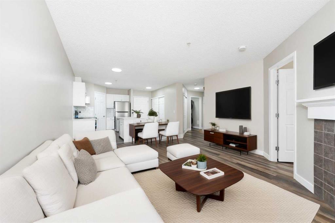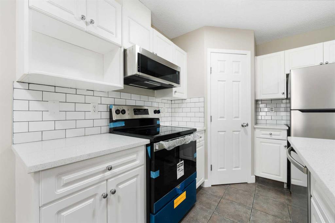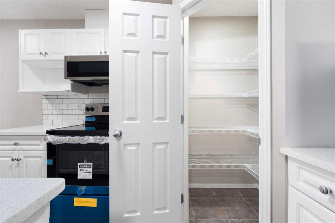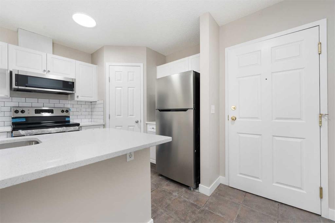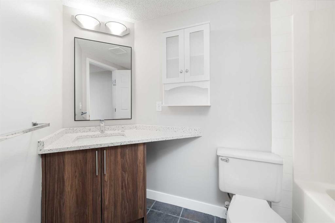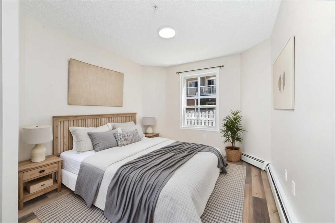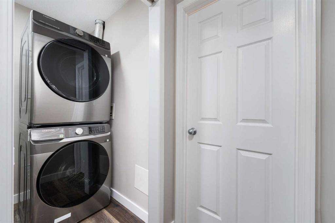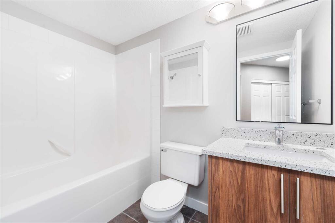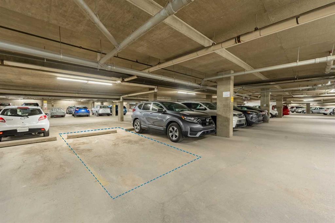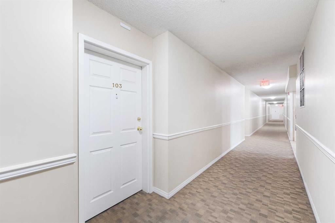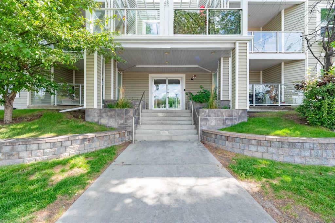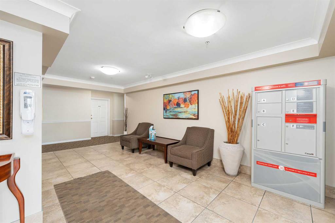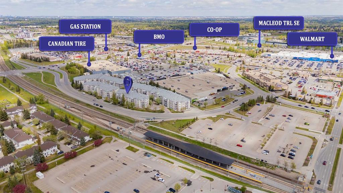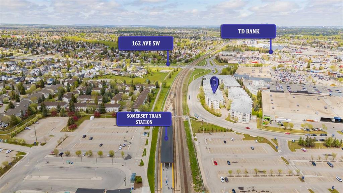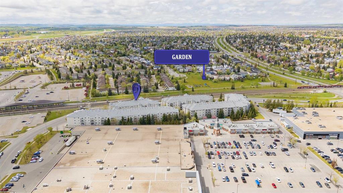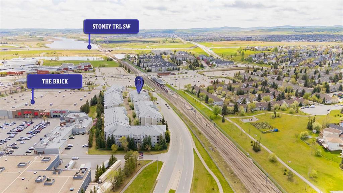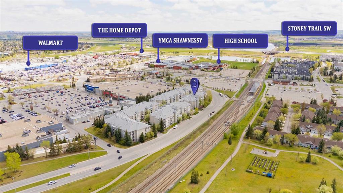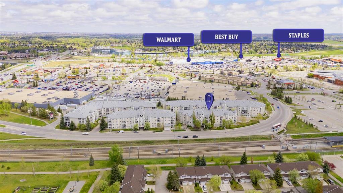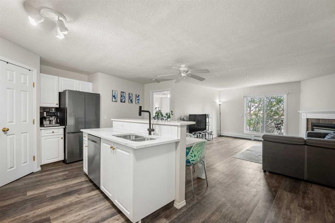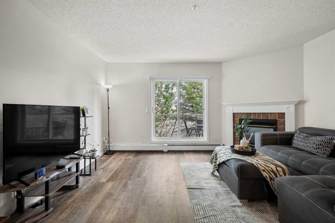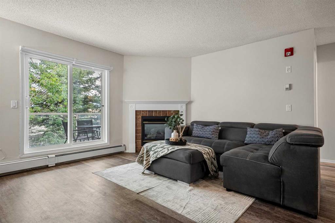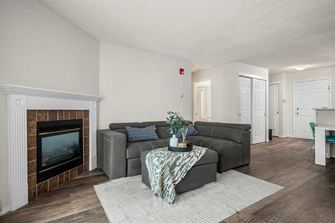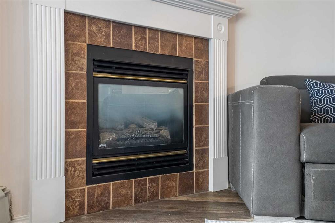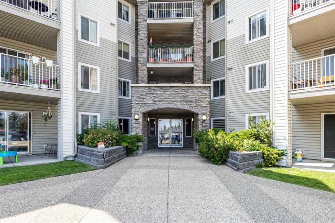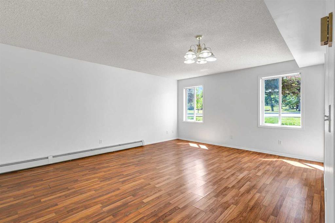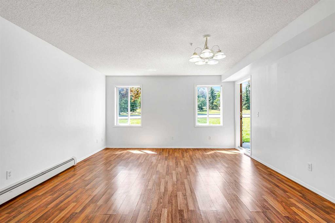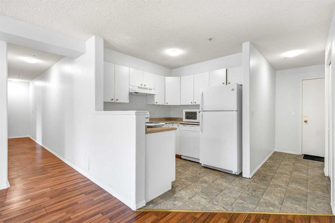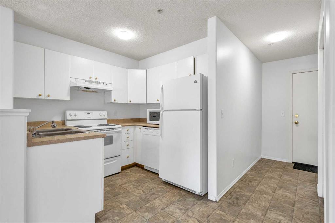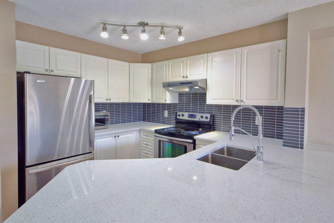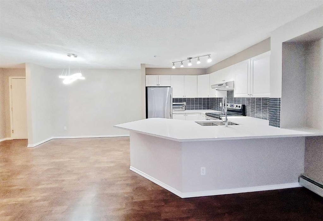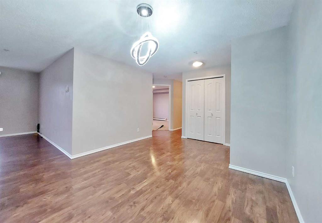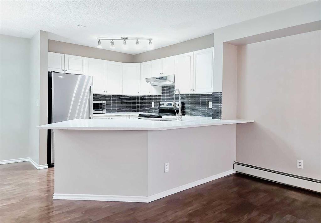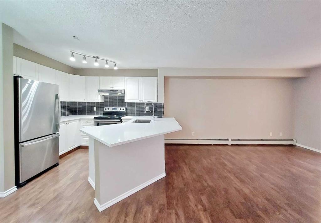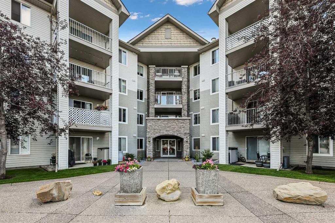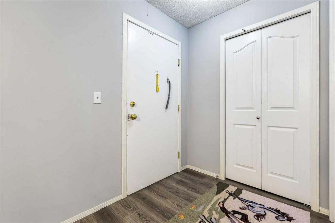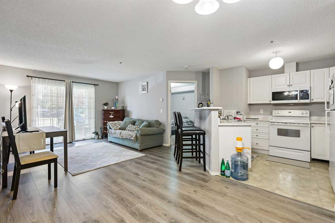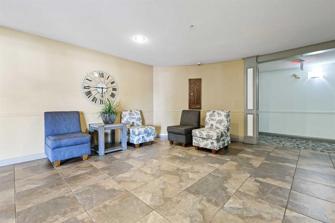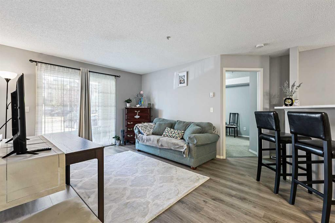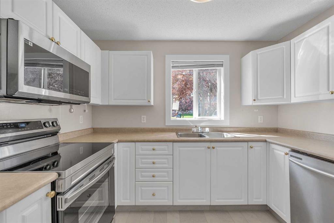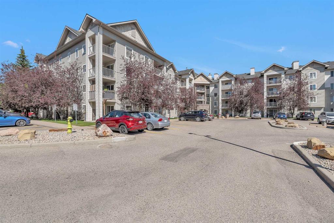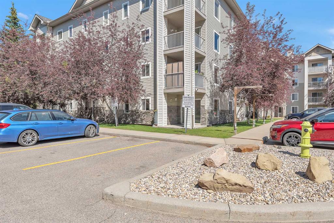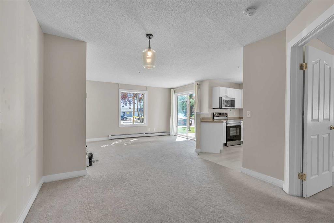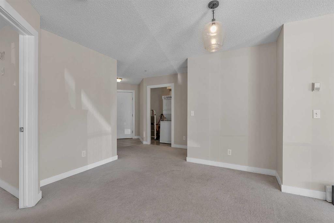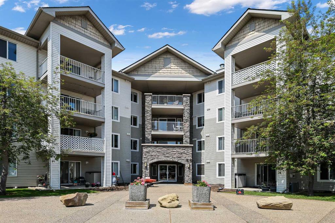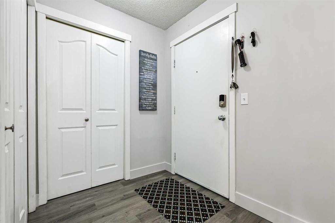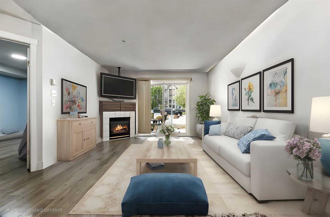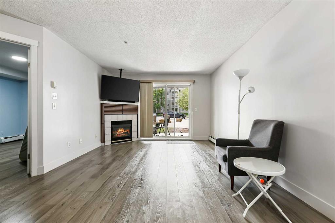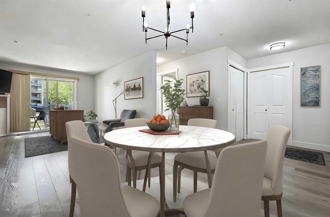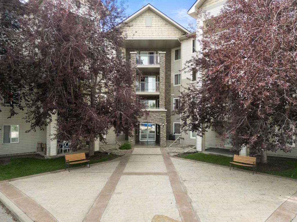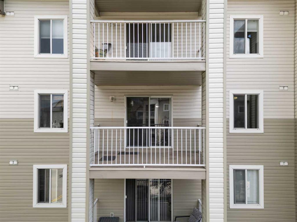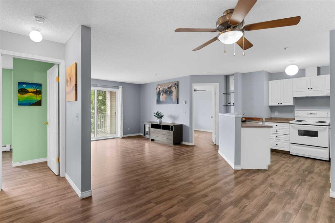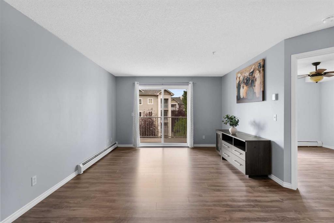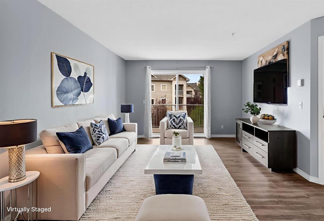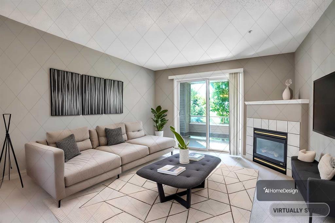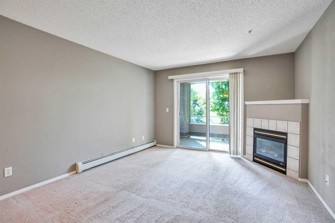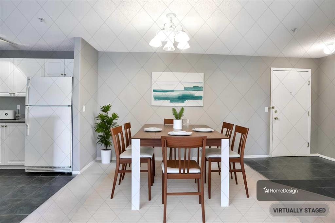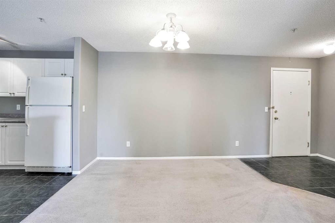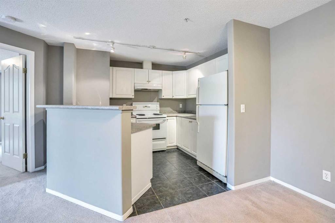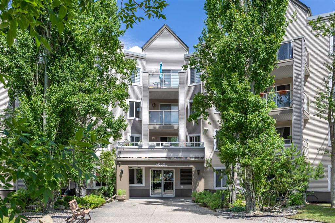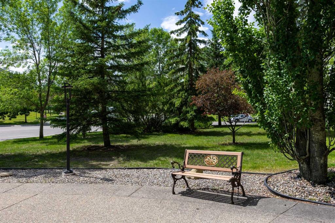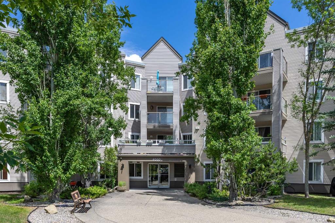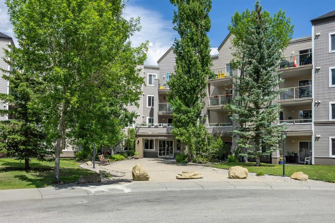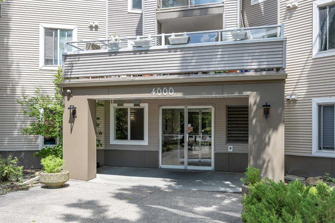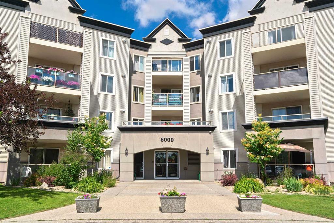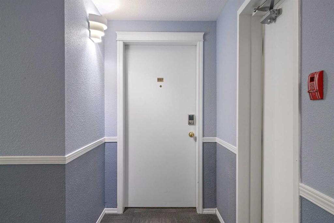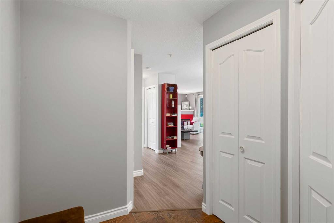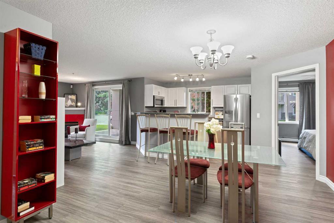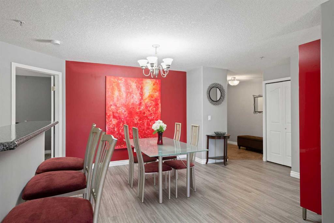103, 280 Shawville Way SE
Calgary T2Y 3Z8
MLS® Number: A2231540
$ 319,000
2
BEDROOMS
2 + 0
BATHROOMS
868
SQUARE FEET
1999
YEAR BUILT
Welcome to this beautifully renovated 2-bedroom, 2-bathroom ground-floor condo located in the desirable community of Shawnessy. This well-maintained unit features an open floor plan with spacious bedrooms and modern updates throughout. The kitchen shines with brand new quartz countertops, a brand-new electric stove, microwave hood fan, dishwasher, refrigerator, washer and dryer the newer luxury vinyl plank flooring adds both style and durability. Enjoy the convenience of utilities included in the condo fees except electricity , as well as a titled underground heated parking stall. Situated directly across from the Somerset-Bridlewood LRT Station, commuting is a breeze. The building also backs onto several shopping plazas with Walmart, Co-op, and numerous restaurants just steps away. Nearby amenities include the YMCA, public library, and local schools, with easy access to Macleod Trail and Stoney Trail. Whether you're a first-time buyer, downsizer, or investor, this move-in-ready condo offers unbeatable value in a prime location.
| COMMUNITY | Shawnessy |
| PROPERTY TYPE | Apartment |
| BUILDING TYPE | Low Rise (2-4 stories) |
| STYLE | Single Level Unit |
| YEAR BUILT | 1999 |
| SQUARE FOOTAGE | 868 |
| BEDROOMS | 2 |
| BATHROOMS | 2.00 |
| BASEMENT | |
| AMENITIES | |
| APPLIANCES | Dishwasher, Dryer, Electric Stove, Microwave Hood Fan, Refrigerator, Washer |
| COOLING | None |
| FIREPLACE | Gas |
| FLOORING | Tile, Vinyl Plank |
| HEATING | Baseboard |
| LAUNDRY | In Unit |
| LOT FEATURES | |
| PARKING | Stall, Titled, Underground |
| RESTRICTIONS | Pet Restrictions or Board approval Required |
| ROOF | |
| TITLE | Fee Simple |
| BROKER | RE/MAX Realty Professionals |
| ROOMS | DIMENSIONS (m) | LEVEL |
|---|---|---|
| Living Room | 14`1" x 18`6" | Main |
| Kitchen | 8`5" x 10`6" | Main |
| Bedroom - Primary | 11`4" x 14`4" | Main |
| 4pc Ensuite bath | 9`9" x 4`11" | Main |
| Bedroom | 9`11" x 13`9" | Main |
| 4pc Bathroom | 5`0" x 8`7" | Main |
| Laundry | 6`11" x 5`3" | Main |

