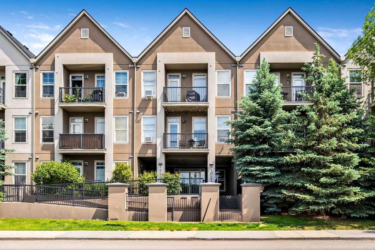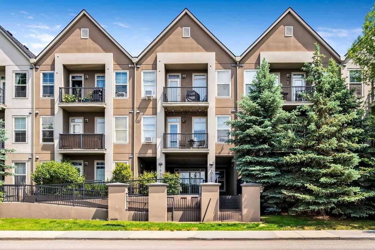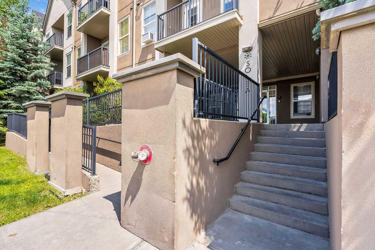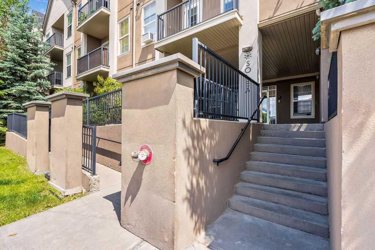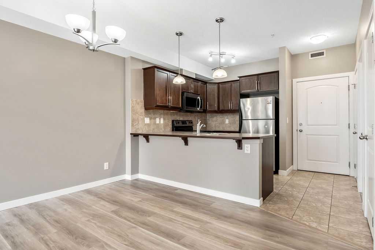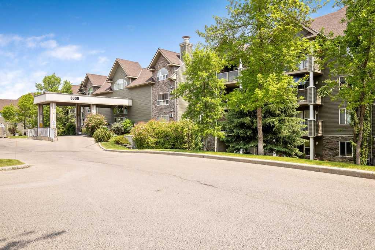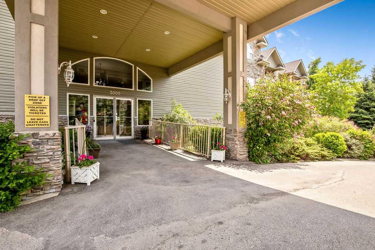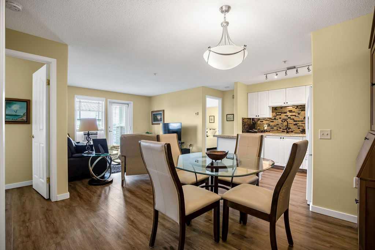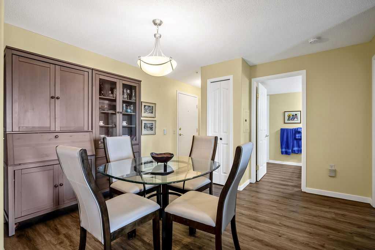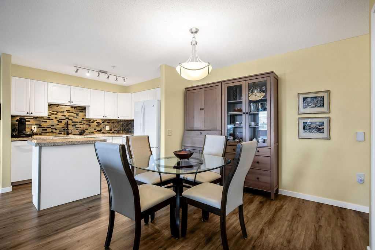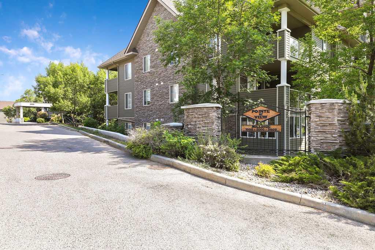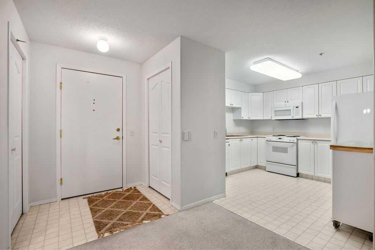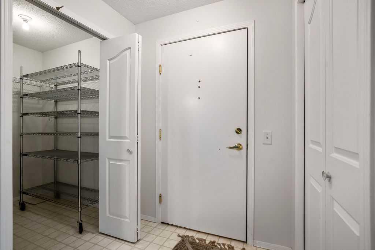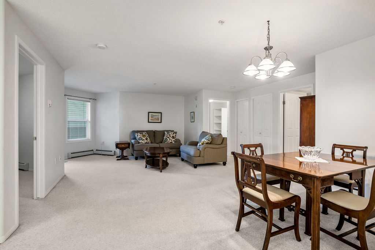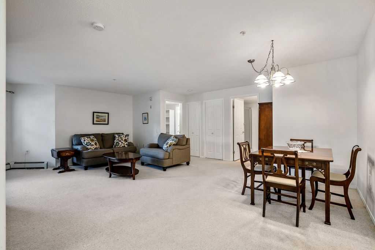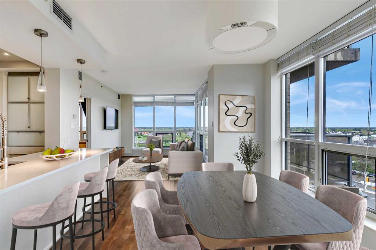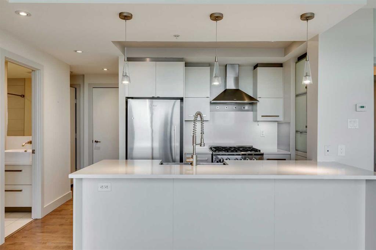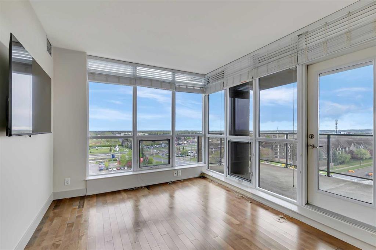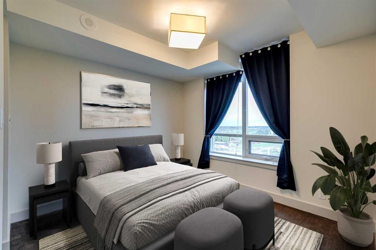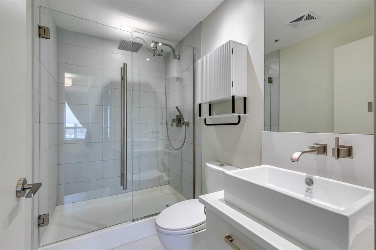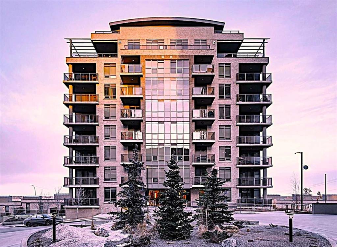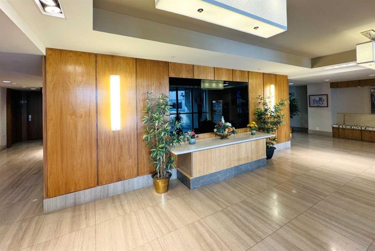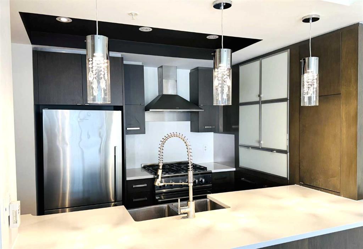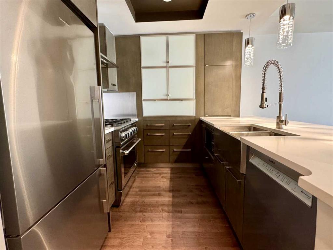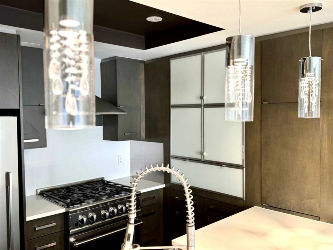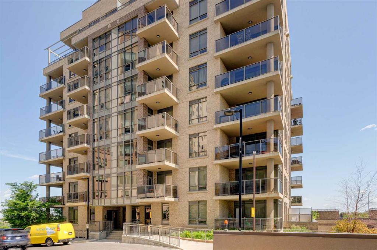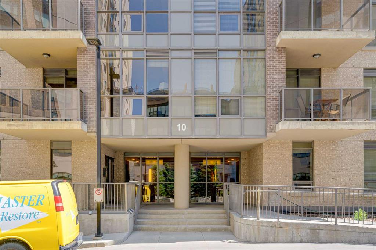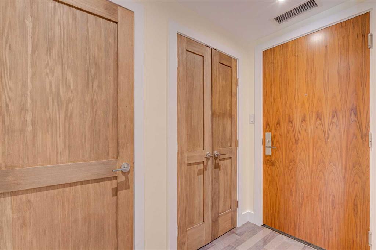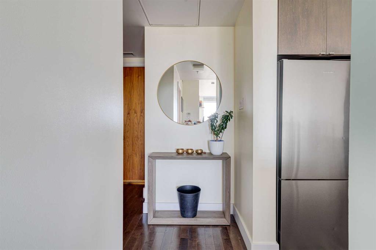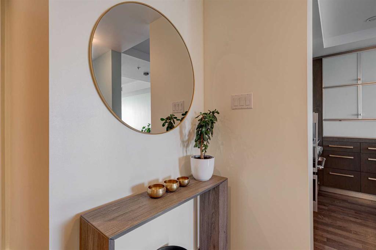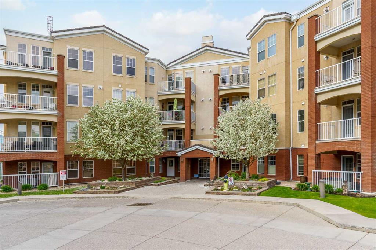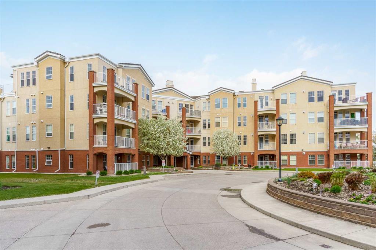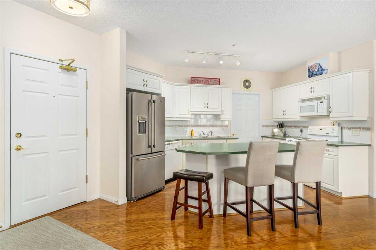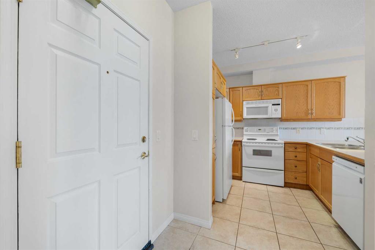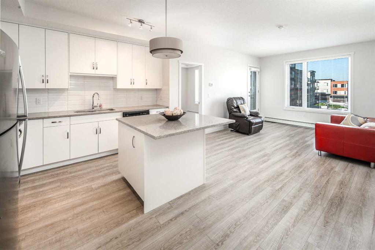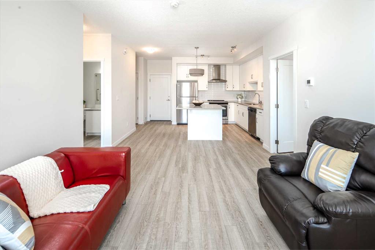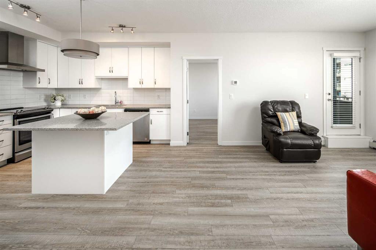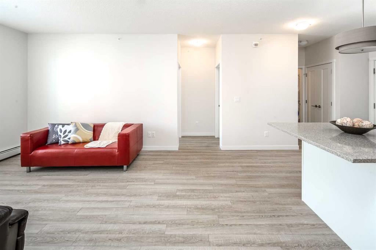333, 11 Millrise Drive SW
Calgary T2Y0K7
MLS® Number: A2161311
$ 324,900
2
BEDROOMS
2 + 0
BATHROOMS
2007
YEAR BUILT
SW Corner unit with private view, nestled away from noise, this 2 bedroom, 2 bath upgraded unit with 1 titled indoor heated parking spot is the best choice. Gourmet kitchen with granite counters, stainless steel appliances. Espresso cabinets & newer faucet. Spacious & unique corner layout with open dining/living room. Generous covered balcony space for BBQing & enjoying the quiet location . Private SW green space view with no neighbors staring back. 2 large bedrooms on opposite ends. Master bedroom with heavenly window air conditioner {included) + 3-pce ensuite. 2nd bedroom is equally generous. 4 piece guest bathroom and all appliances included. Underground tunnel connects to amenity building c/w exercise room, party room, steam shower & more. Electricity, water/sewer included in condo fees. Superb location - walk to LRT & shopping. Please show this first! seeing is believing!...
| COMMUNITY | Millrise |
| PROPERTY TYPE | Apartment |
| BUILDING TYPE | Low Rise (2-4 stories) |
| STYLE | Low-Rise(1-4) |
| YEAR BUILT | 2007 |
| SQUARE FOOTAGE | 802 |
| BEDROOMS | 2 |
| BATHROOMS | 2.00 |
| BASEMENT | |
| AMENITIES | |
| APPLIANCES | Dishwasher, Electric Stove, Microwave Hood Fan, Refrigerator, Washer/Dryer |
| COOLING | None |
| FIREPLACE | N/A |
| FLOORING | Carpet, Ceramic Tile |
| HEATING | Baseboard |
| LAUNDRY | In Unit |
| LOT FEATURES | |
| PARKING | Underground |
| RESTRICTIONS | Pet Restrictions or Board approval Required |
| ROOF | Asphalt Shingle |
| TITLE | Fee Simple |
| BROKER | CIR Realty |
| ROOMS | DIMENSIONS (m) | LEVEL |
|---|---|---|
| Living Room | 15`6" x 13`5" | Main |
| Kitchen | 9`4" x 8`7" | Main |
| Dining Room | 8`11" x 8`6" | Main |
| Laundry | 3`2" x 2`10" | Main |
| Balcony | 18`0" x 6`6" | Main |
| Foyer | 9`2" x 5`2" | Main |
| Bedroom - Primary | 15`7" x 11`1" | Main |
| Bedroom | 15`9" x 12`8" | Main |
| 3pc Ensuite bath | 7`11" x 4`11" | Main |
| 4pc Bathroom | 8`5" x 4`11" | Main |









