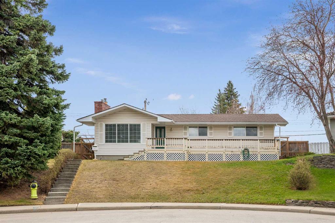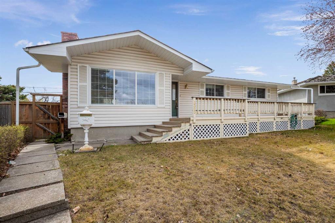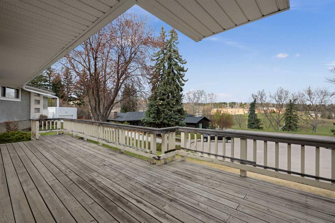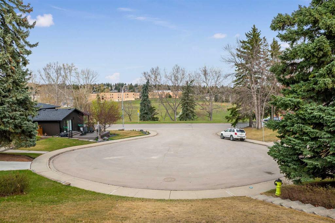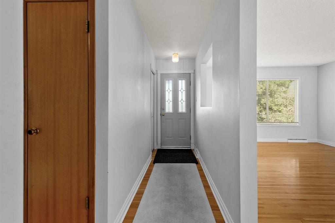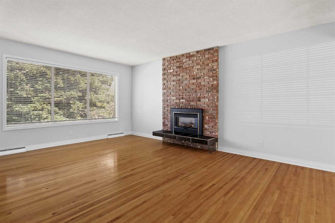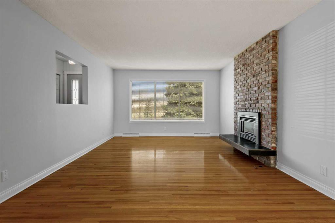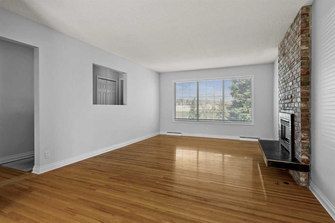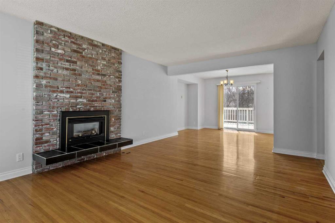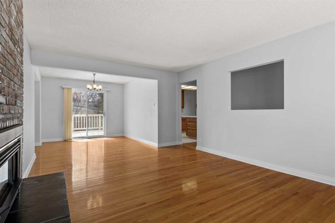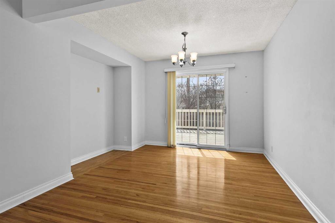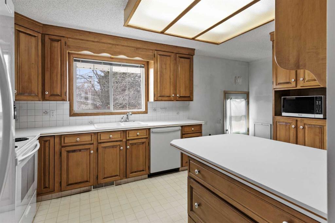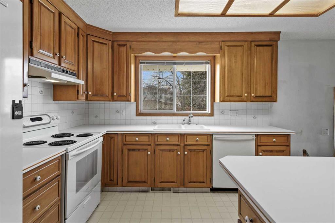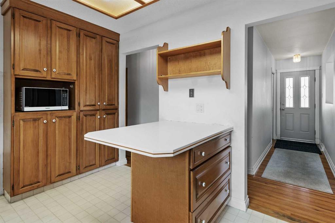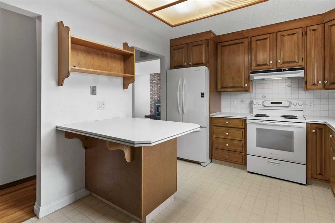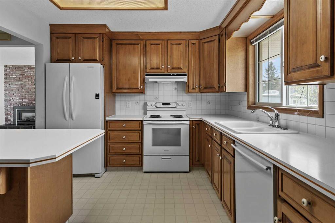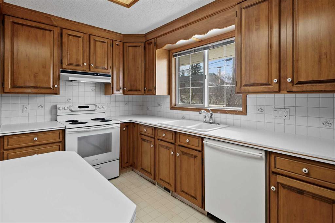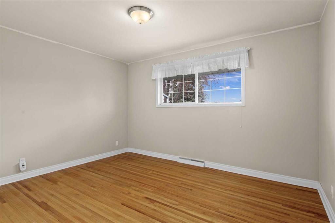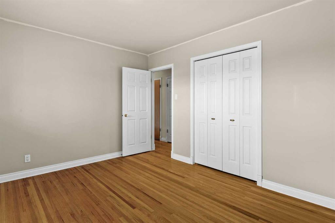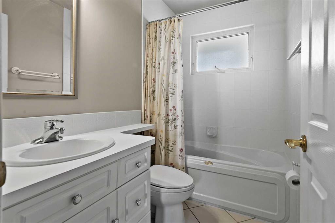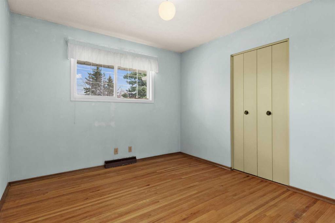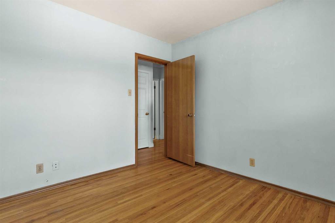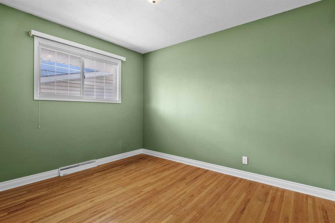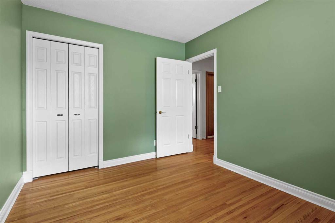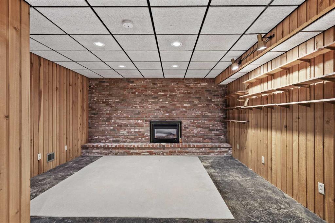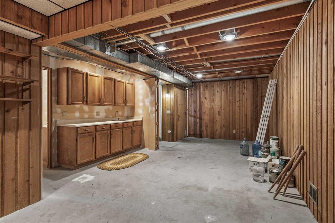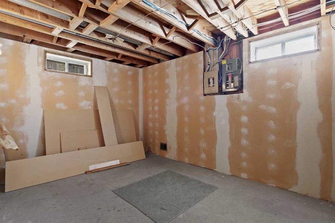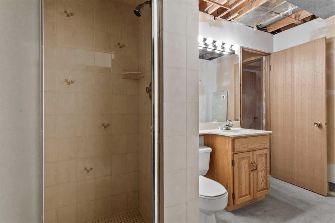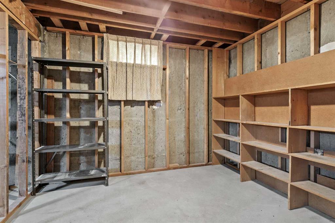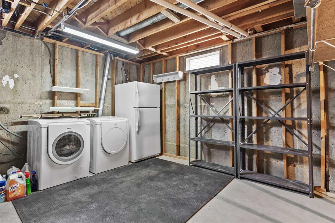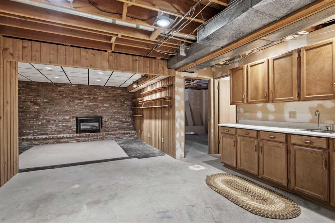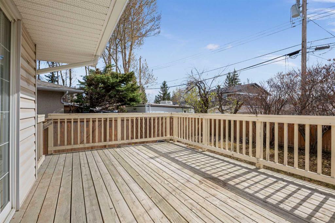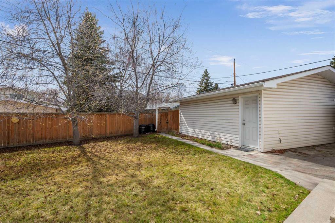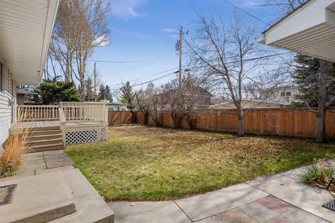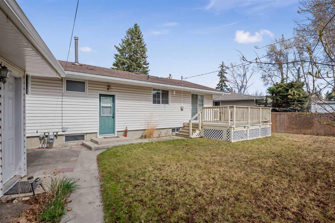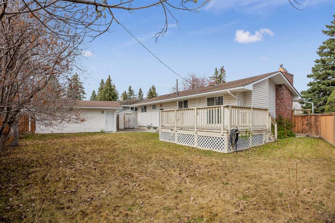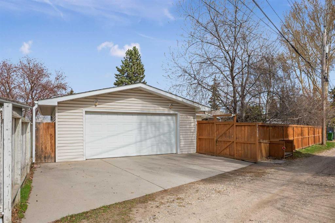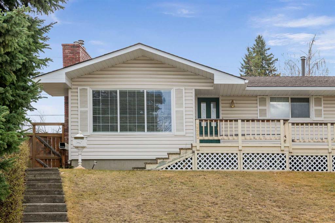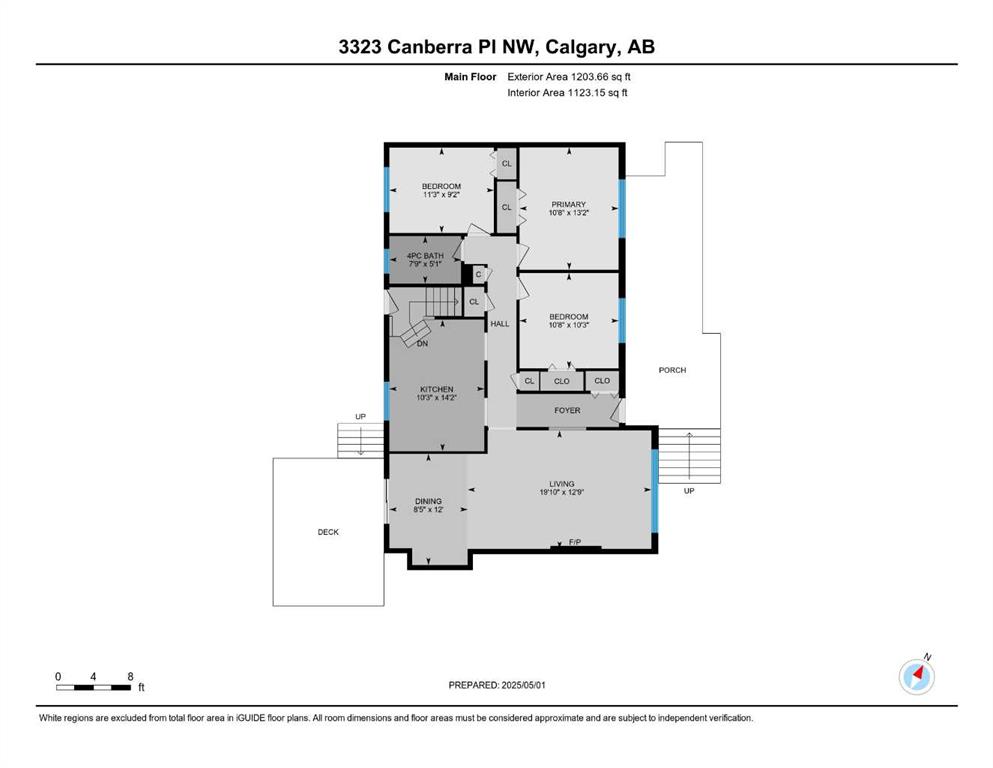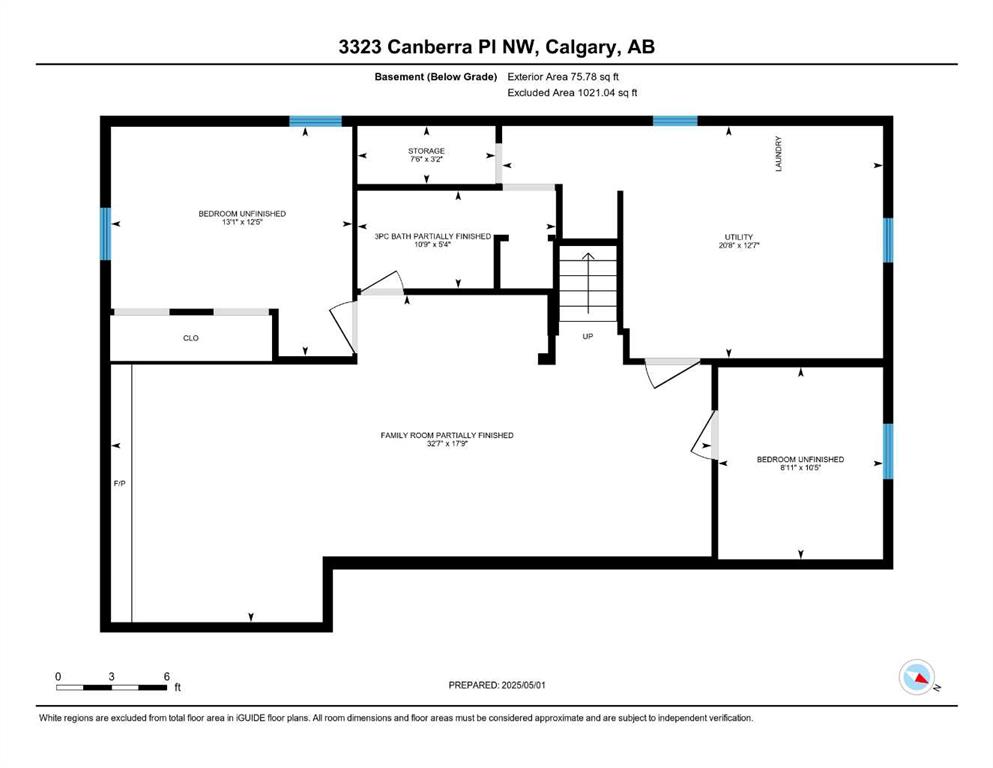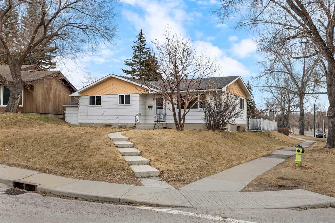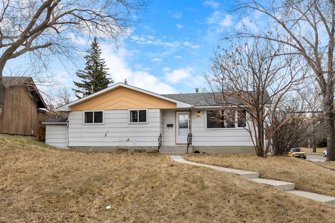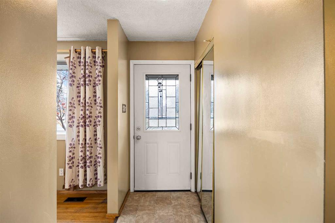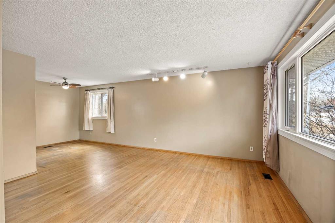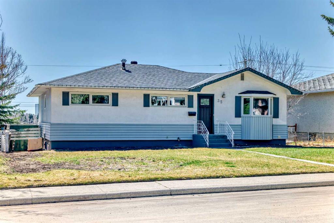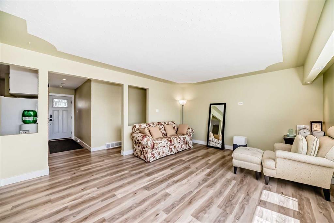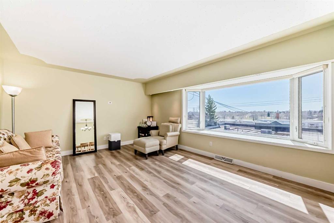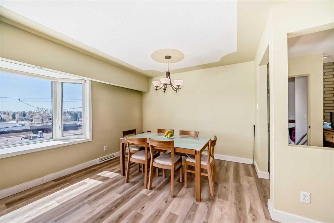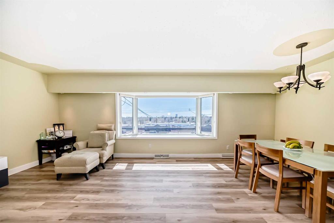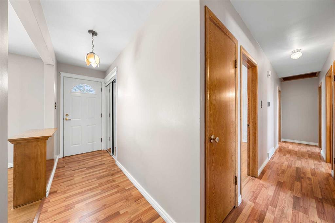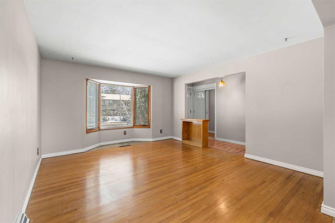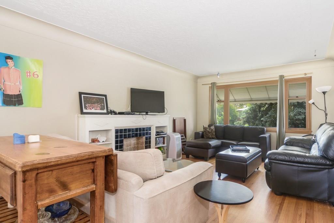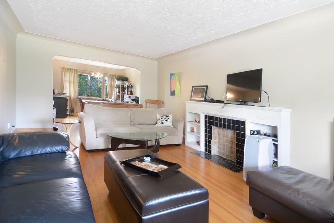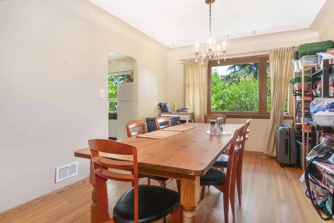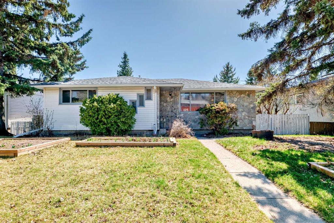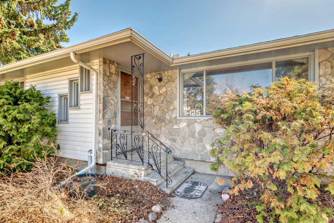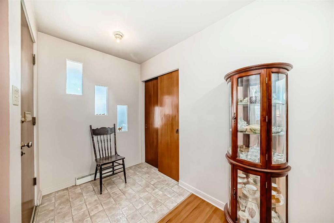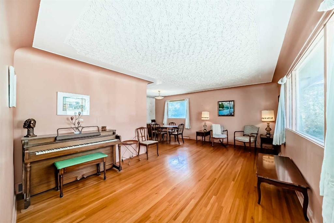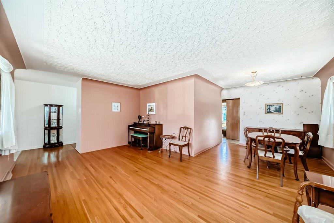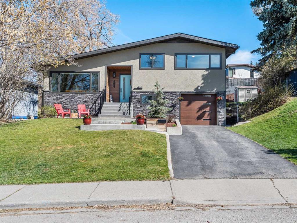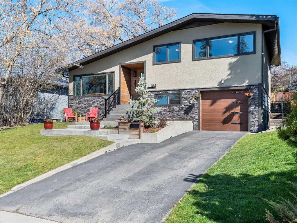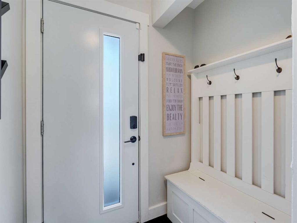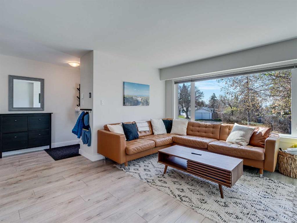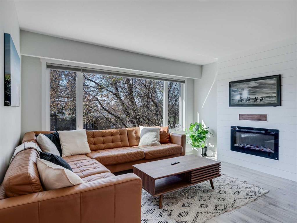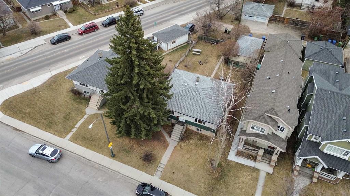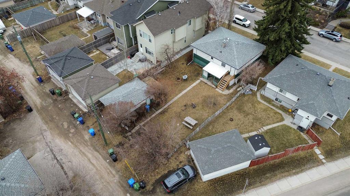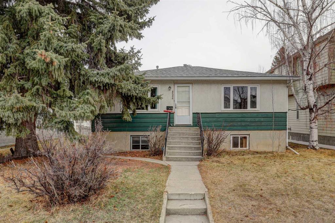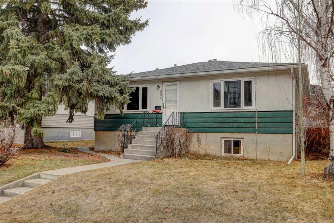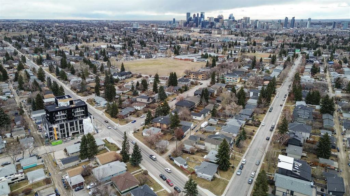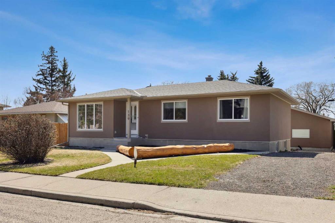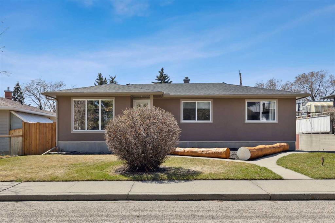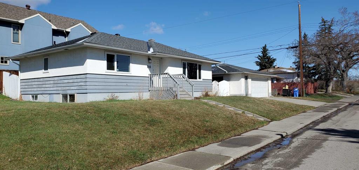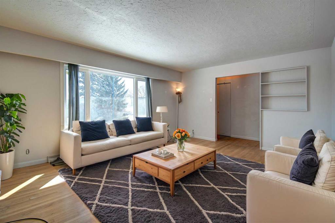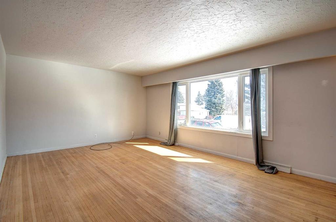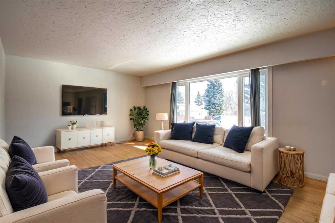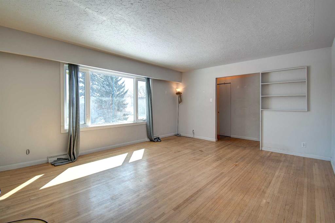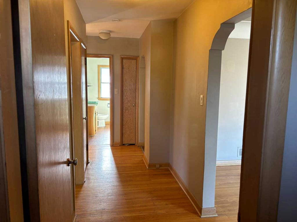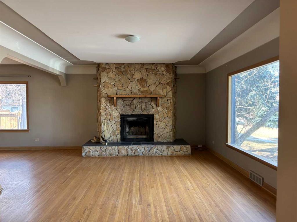3323 Canberra Place NW
Calgary T2L 0S2
MLS® Number: A2215550
$ 750,000
3
BEDROOMS
1 + 0
BATHROOMS
1,123
SQUARE FEET
1960
YEAR BUILT
Calling all golf lovers! This location can't be beat! Pride of ownership shines in this well-cared-for 3-bedroom, 1-bath bungalow! With only one owner, this home sits on an oversized pie-shaped lot in a peaceful cul-de-sac in the heart of Collingwood. The main floor offers a functional layout featuring a large living room and dining room combo, a spacious kitchen, three generously sized bedrooms, and a full bathroom. The partially finished basement adds even more potential, with two additional partial bedrooms, a roughed-in bathroom, and a large family room ready for your finishing touches. Step outside to a beautifully landscaped backyard oasis—private, quiet, and perfect for relaxing or entertaining. A double detached garage, rear parking pad and permitted street parking provide plenty of parking for guests and visitors. This home is located a literal 5-minute walk to Confederation Park Golf Course and driving range, so you can just walk your clubs on over. Close to schools, parks, tennis courts and transit, this is a rare opportunity to own a meticulously maintained home in one of Calgary’s most established and desirable neighborhoods! View this property today be-FORE someone else does!
| COMMUNITY | Collingwood |
| PROPERTY TYPE | Detached |
| BUILDING TYPE | House |
| STYLE | Bungalow |
| YEAR BUILT | 1960 |
| SQUARE FOOTAGE | 1,123 |
| BEDROOMS | 3 |
| BATHROOMS | 1.00 |
| BASEMENT | Partial, Partially Finished |
| AMENITIES | |
| APPLIANCES | Dishwasher, Dryer, Electric Oven, Microwave, Range Hood, Refrigerator, Washer, Window Coverings |
| COOLING | None |
| FIREPLACE | Gas |
| FLOORING | Hardwood, Tile |
| HEATING | Fireplace(s), Forced Air, Natural Gas |
| LAUNDRY | In Basement, Lower Level |
| LOT FEATURES | Back Lane, Close to Clubhouse, Cul-De-Sac, Front Yard, Lawn, Low Maintenance Landscape, Pie Shaped Lot |
| PARKING | Double Garage Detached, Off Street |
| RESTRICTIONS | None Known |
| ROOF | Asphalt Shingle |
| TITLE | Fee Simple |
| BROKER | CIR Realty |
| ROOMS | DIMENSIONS (m) | LEVEL |
|---|---|---|
| 4pc Bathroom | 7`9" x 5`1" | Main |
| Bedroom | 10`8" x 10`3" | Main |
| Bedroom | 11`3" x 9`2" | Main |
| Dining Room | 8`5" x 12`0" | Main |
| Foyer | 11`1" x 3`7" | Main |
| Kitchen | 10`3" x 14`2" | Main |
| Living Room | 19`10" x 12`9" | Main |
| Bedroom - Primary | 10`8" x 13`2" | Main |

