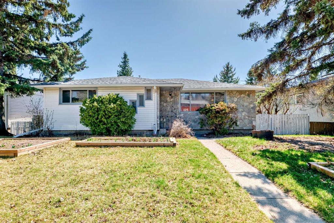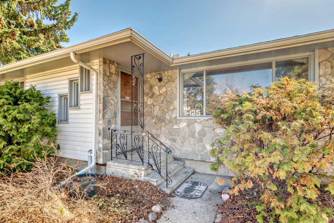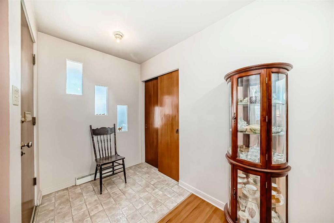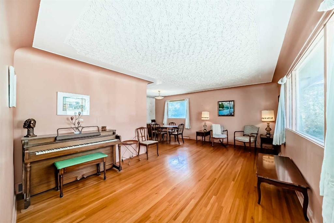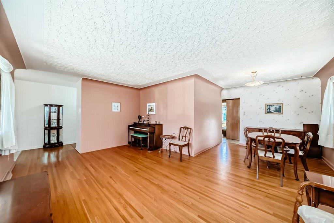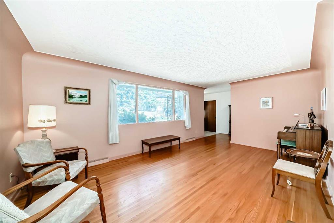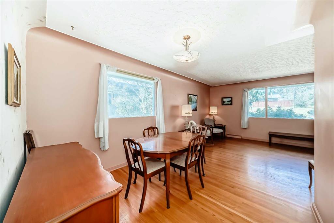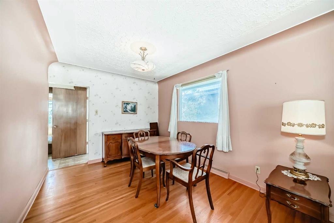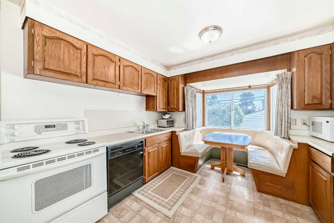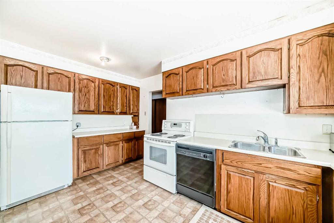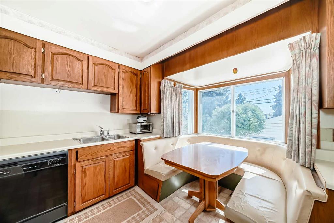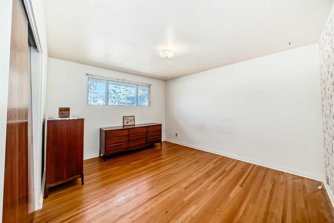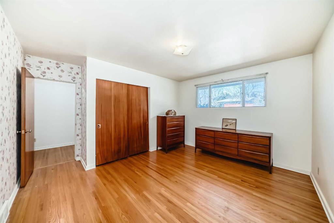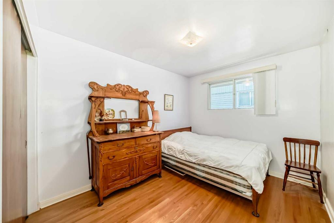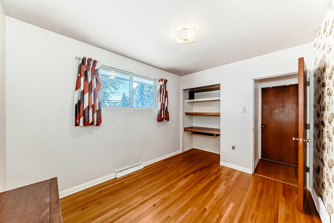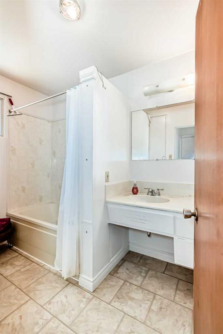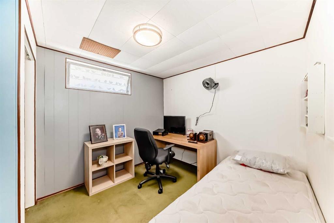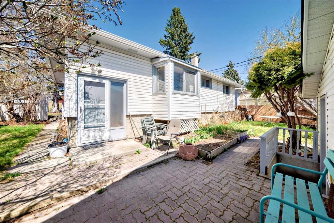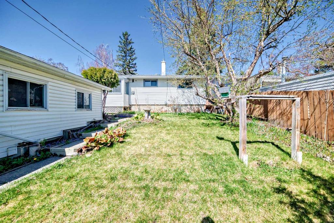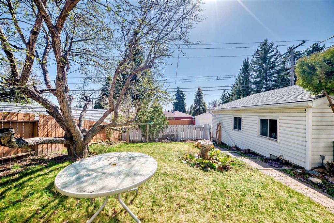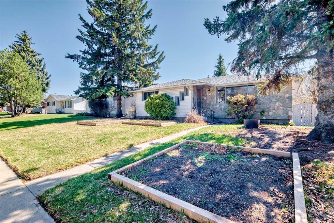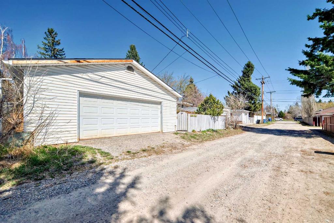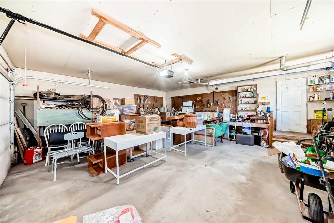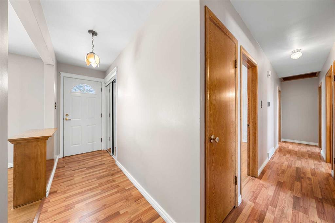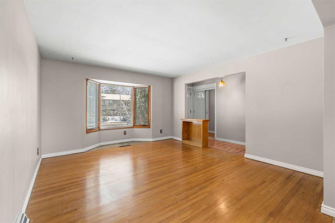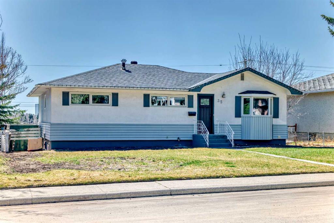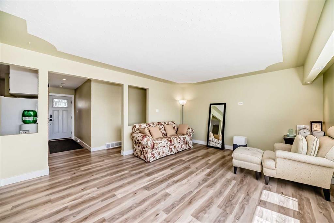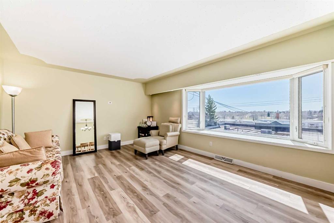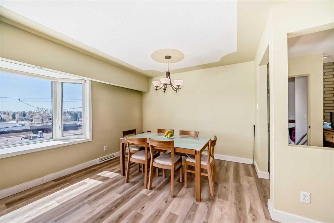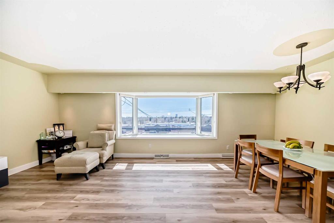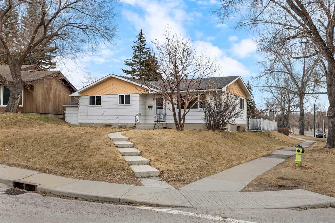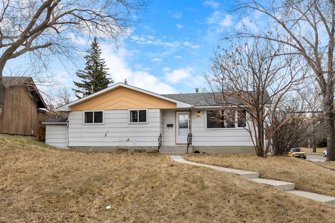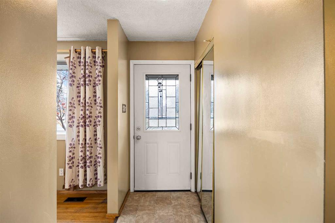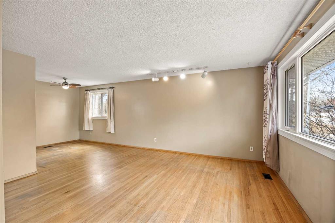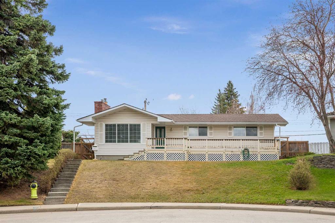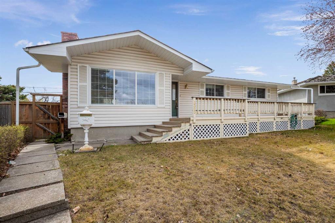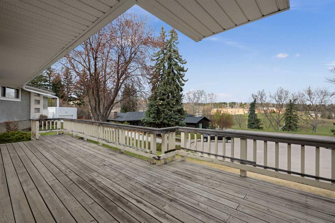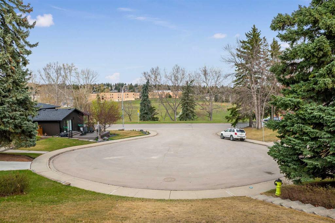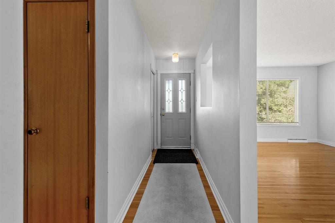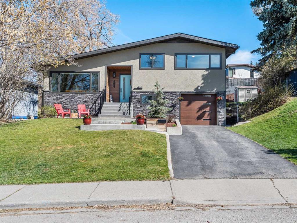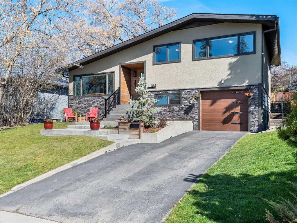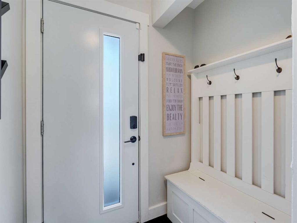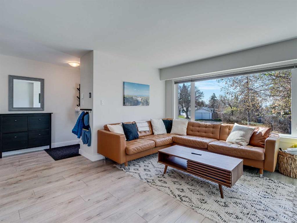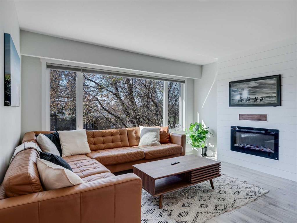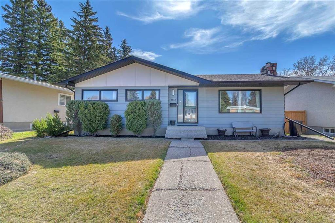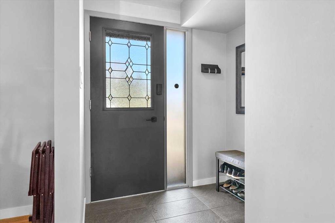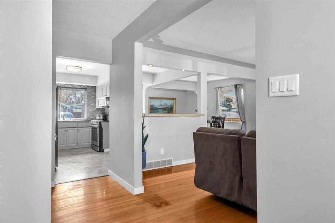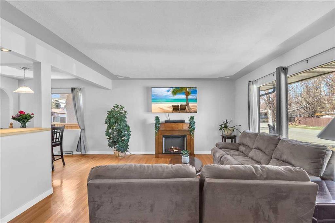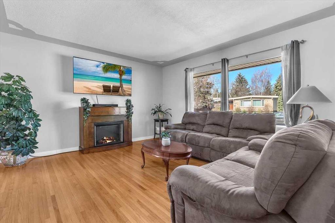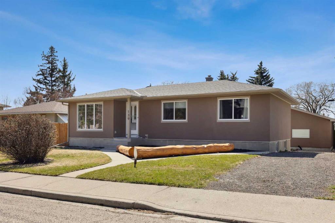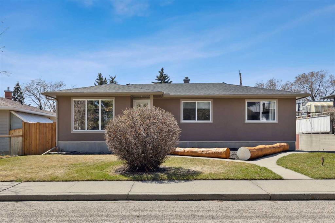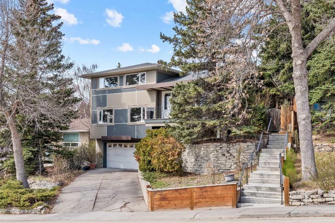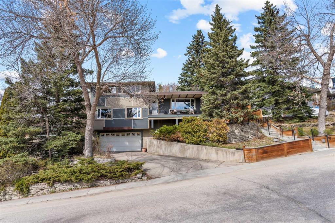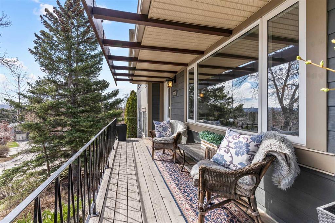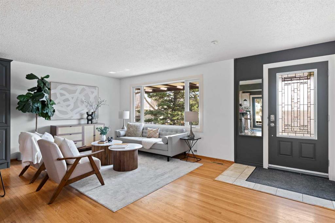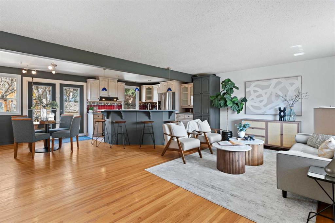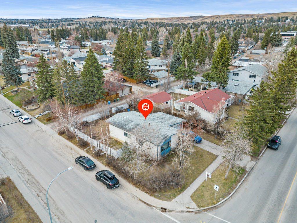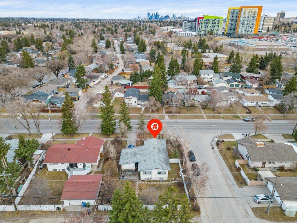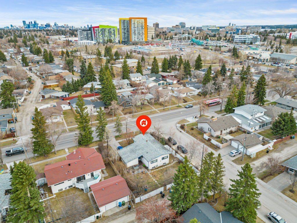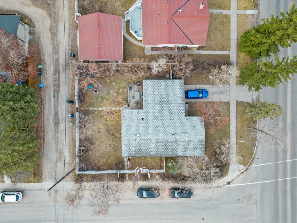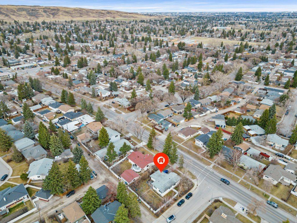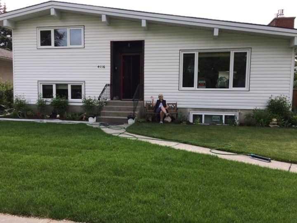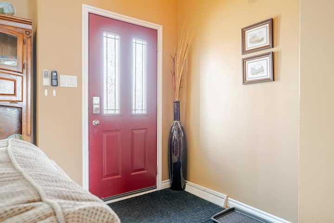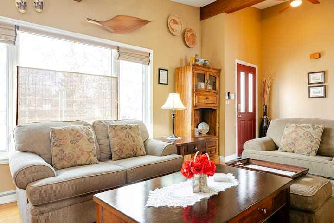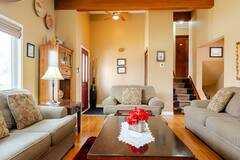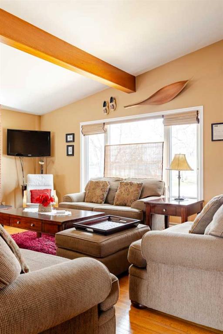125 Capri Avenue NW
Calgary T2L0H3
MLS® Number: A2216924
$ 749,900
4
BEDROOMS
2 + 0
BATHROOMS
1,244
SQUARE FEET
1959
YEAR BUILT
Charming, large original-owner MCM bungalow with curb appeal and a spacious lot, just a block away from Nose Hill Park. Easy walk or bike to the UofC and surrounding shops, restaurants, and the c-train or just bike 30 minutes through stunning Confederation Park to downtown! This classic Nu-West "Lakewood" home boasts a highly desirable and flexible center-hall layout, ready for your renovation vision. The main floor features original hardwood floors, a cozy living room with views facing Nose Hill, and a kitchen with a classic breakfast nook that leads into a full dining room. Three generously sized bedrooms complete this level. The basement is perfect for redevelopment, with 5 full sized windows, an additional bedroom, second bathroom, laundry, mechanical (newer furnace) and workspace. Outside, you'll find a 25x23 foot heated oversized double garage/ workshop, and still plenty of room for kids to play on the expansive R-CG lot. This property offers endless potential in one of Calgary's most desirable locations. Don't miss out—join us for the open house this Sunday from 12–5 pm!
| COMMUNITY | Charleswood |
| PROPERTY TYPE | Detached |
| BUILDING TYPE | House |
| STYLE | Bungalow |
| YEAR BUILT | 1959 |
| SQUARE FOOTAGE | 1,244 |
| BEDROOMS | 4 |
| BATHROOMS | 2.00 |
| BASEMENT | Full, Partially Finished |
| AMENITIES | |
| APPLIANCES | Dishwasher, Electric Stove, Refrigerator, Washer/Dryer |
| COOLING | None |
| FIREPLACE | N/A |
| FLOORING | Carpet, Hardwood, Linoleum |
| HEATING | High Efficiency, Forced Air, Natural Gas |
| LAUNDRY | In Basement |
| LOT FEATURES | Back Lane, Private, Rectangular Lot |
| PARKING | Double Garage Detached, Heated Garage, Off Street |
| RESTRICTIONS | None Known |
| ROOF | Asphalt Shingle |
| TITLE | Fee Simple |
| BROKER | RE/MAX First |
| ROOMS | DIMENSIONS (m) | LEVEL |
|---|---|---|
| 3pc Ensuite bath | 6`4" x 5`0" | Lower |
| Bedroom | 9`1" x 10`3" | Lower |
| Den | 16`6" x 11`7" | Lower |
| Family Room | 16`1" x 15`7" | Lower |
| 4pc Bathroom | 6`9" x 9`0" | Main |
| Dining Room | 9`7" x 8`2" | Main |
| Living Room | 18`11" x 12`0" | Main |
| Entrance | 5`8" x 9`6" | Main |
| Eat in Kitchen | 11`0" x 17`11" | Main |
| Bedroom - Primary | 11`5" x 13`5" | Main |
| Bedroom | 11`1" x 9`0" | Main |
| Bedroom | 11`1" x 9`0" | Main |

