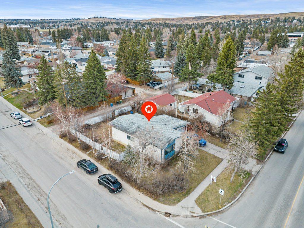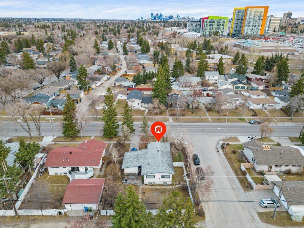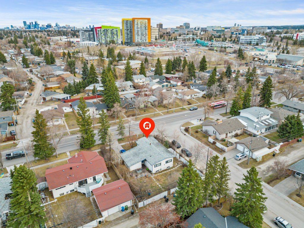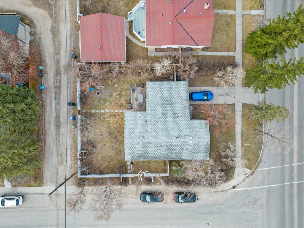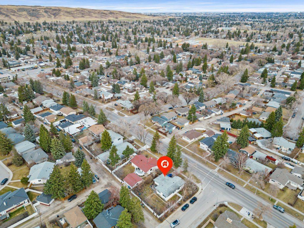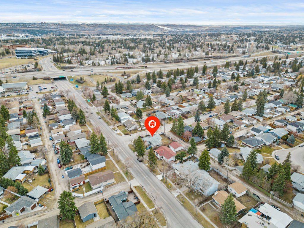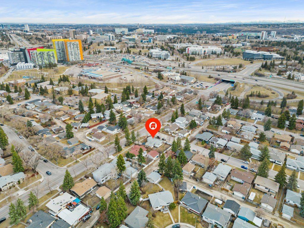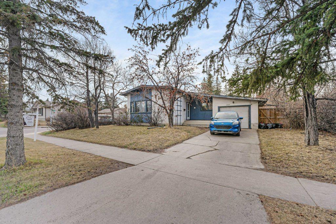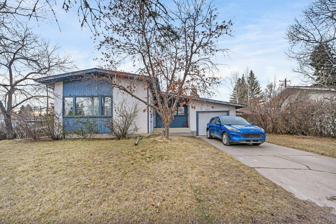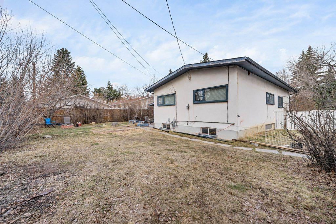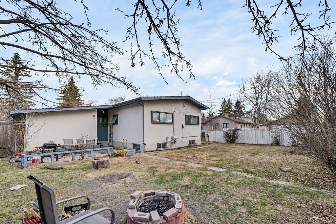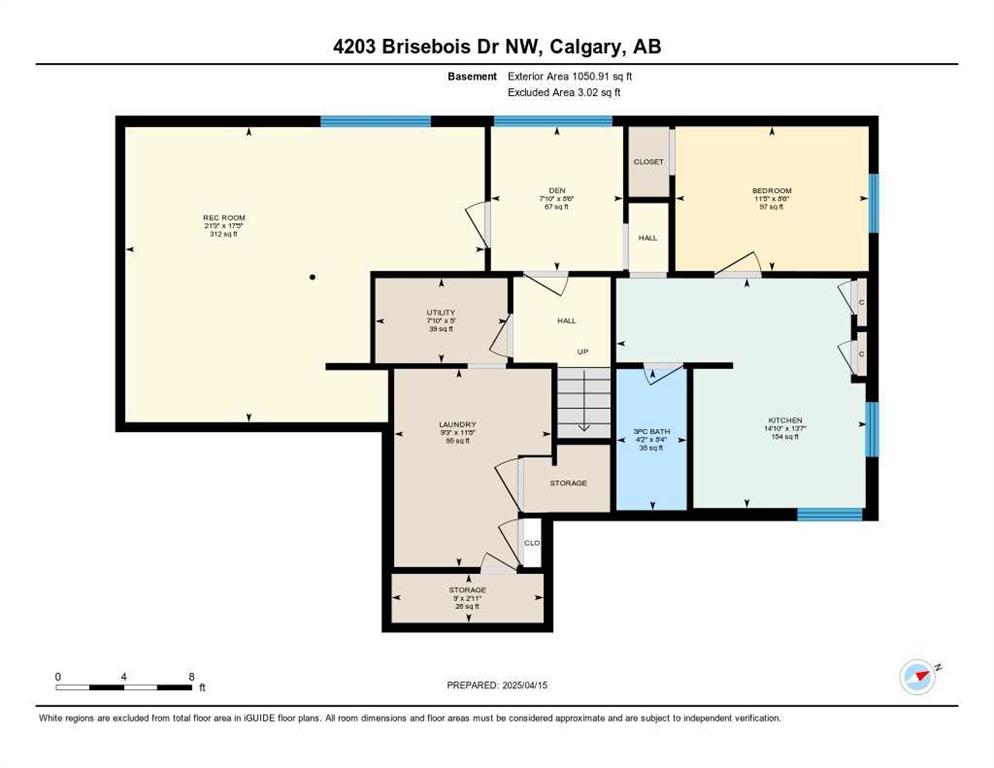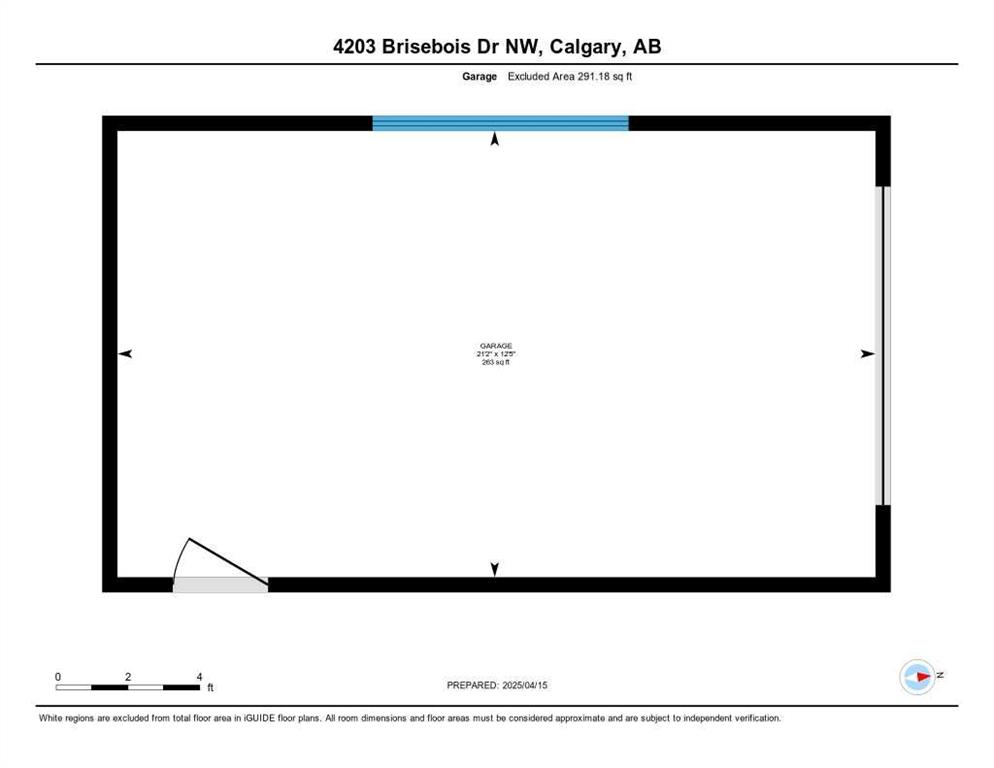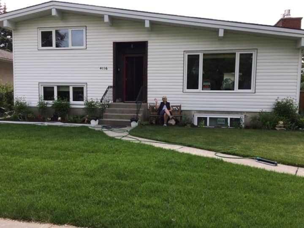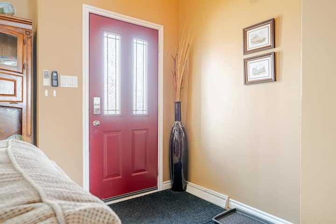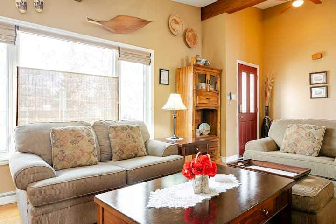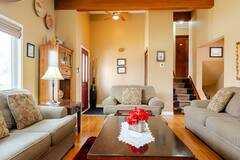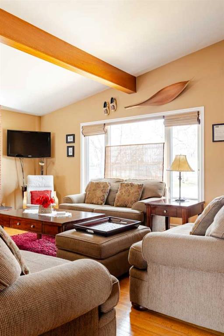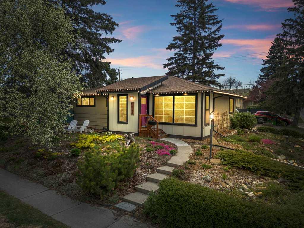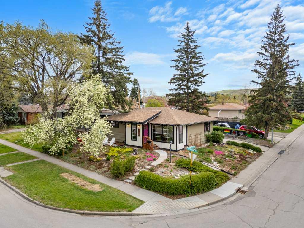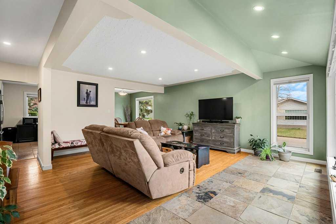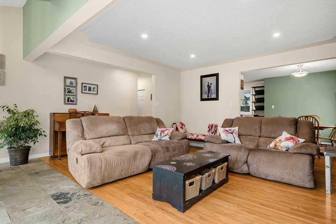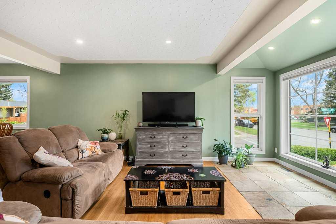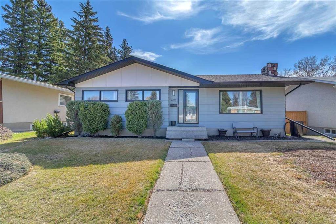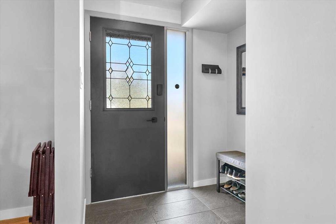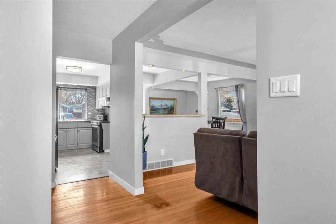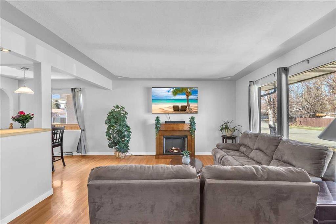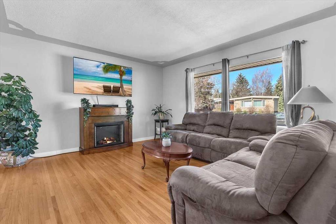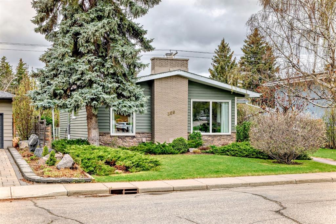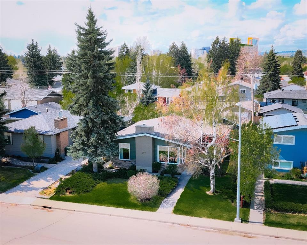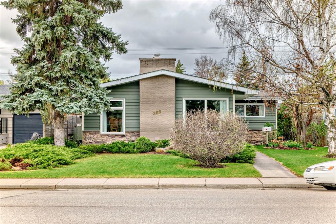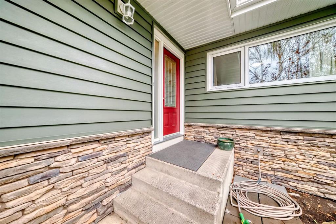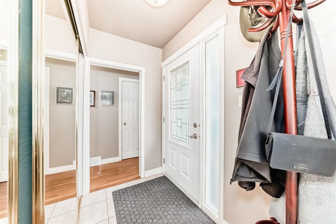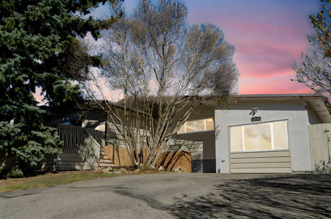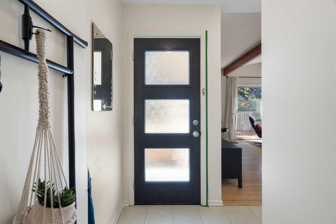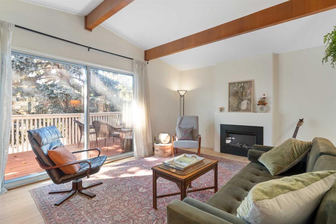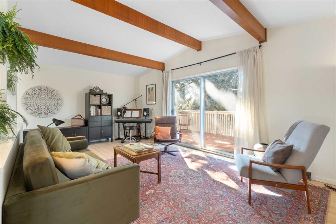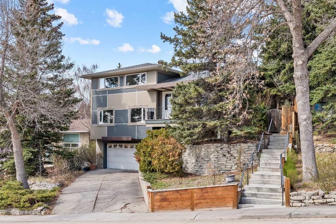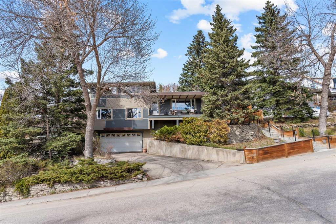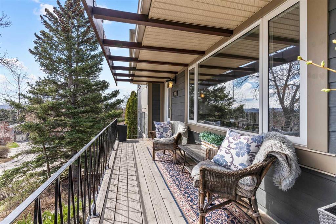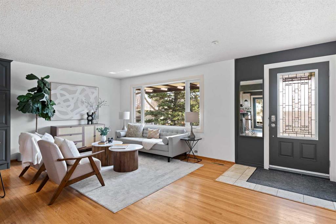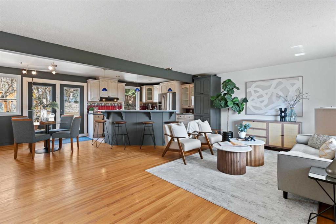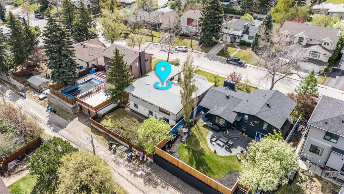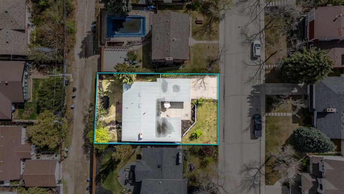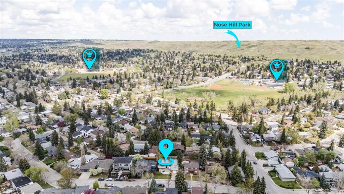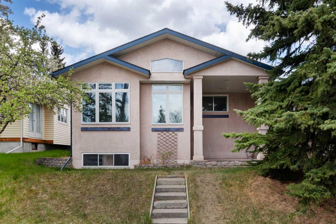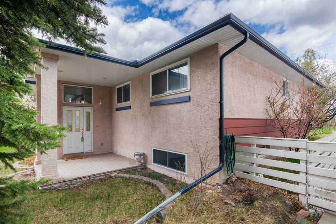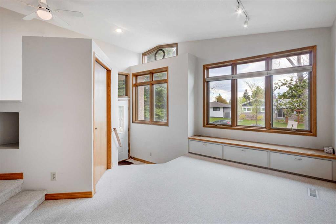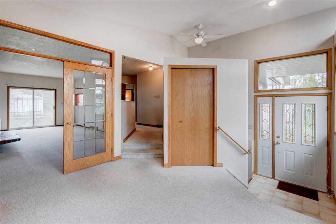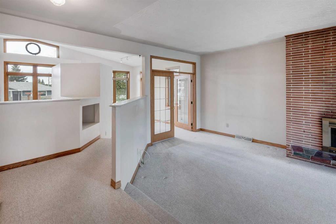4203 Brisebois Drive NW
Calgary T2L 2G1
MLS® Number: A2209669
$ 815,000
4
BEDROOMS
2 + 0
BATHROOMS
1962
YEAR BUILT
Endless Possibilities in Prime Brentwood Location! Developers and Investors—this is the rare gem you’ve been waiting for! Sitting on a premium corner lot in the heart of Brentwood, one of Calgary’s most desirable and well-established communities, this massive 640 sq. meter property is bursting with potential. Whether you're wanting to do a major renovation, a redevelopment; or just looking to hold onto a high-value piece of land, this location offers unbeatable opportunities. Just steps away from the University of Calgary, Brentwood Village Shopping Centre, and the LRT station, this lot is perfectly positioned for long-term growth and strong rental demand. Surrounded by top-tier schools, beautiful parks, and everyday conveniences, Brentwood continues to be a top choice for families, students, and professionals alike. Plus, with quick access to major roadways and transit, getting anywhere in the city is effortless. As an added bonus, a concept design plan by one of Calgary’s top architects has already been created—saving you time and giving you a head start on just one of the many possibilities. Opportunities like this don’t come around often, don’t miss out!
| COMMUNITY | Brentwood |
| PROPERTY TYPE | Detached |
| BUILDING TYPE | House |
| STYLE | Bungalow |
| YEAR BUILT | 1962 |
| SQUARE FOOTAGE | 1,136 |
| BEDROOMS | 4 |
| BATHROOMS | 2.00 |
| BASEMENT | Finished, Full, Suite |
| AMENITIES | |
| APPLIANCES | Dishwasher, Dryer, Microwave, Range Hood, Refrigerator, See Remarks, Stove(s), Washer |
| COOLING | None |
| FIREPLACE | N/A |
| FLOORING | Carpet, Laminate, Linoleum, Other |
| HEATING | Forced Air |
| LAUNDRY | In Basement |
| LOT FEATURES | Back Lane, Back Yard, Corner Lot, Level, Low Maintenance Landscape, Many Trees, Other, Private, See Remarks |
| PARKING | Single Garage Attached |
| RESTRICTIONS | None Known |
| ROOF | Asphalt Shingle |
| TITLE | Fee Simple |
| BROKER | eXp Realty |
| ROOMS | DIMENSIONS (m) | LEVEL |
|---|---|---|
| 3pc Bathroom | 8`4" x 4`2" | Basement |
| Bedroom | 8`6" x 11`5" | Basement |
| Den | 8`6" x 7`10" | Basement |
| Kitchen | 13`7" x 14`10" | Basement |
| Laundry | 11`8" x 9`3" | Basement |
| Game Room | 17`5" x 21`3" | Basement |
| 4pc Bathroom | 7`4" x 5`0" | Main |
| Bedroom | 12`5" x 9`3" | Main |
| Bedroom | 10`11" x 9`11" | Main |
| Kitchen | 13`8" x 9`11" | Main |
| Living Room | 18`8" x 21`5" | Main |
| Bedroom - Primary | 12`4" x 13`10" | Main |

