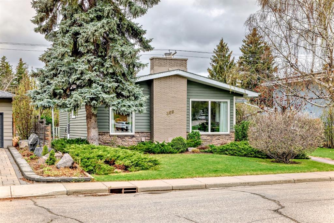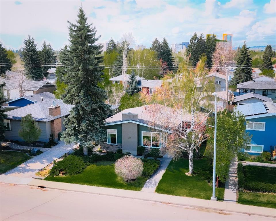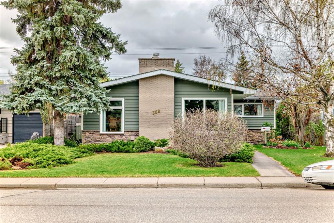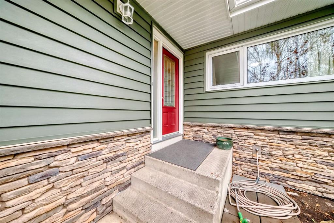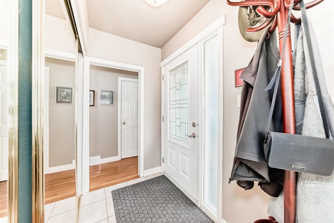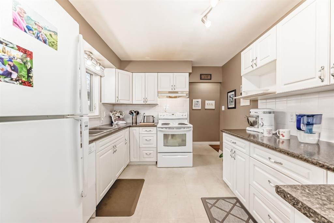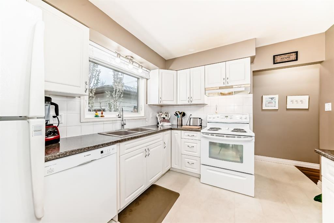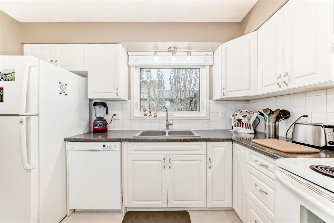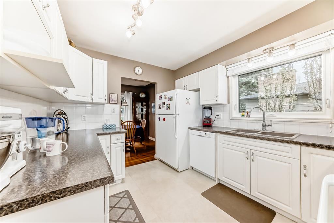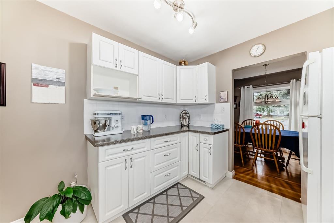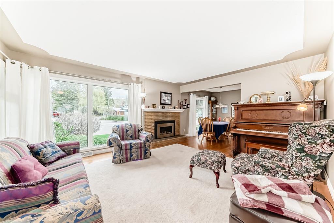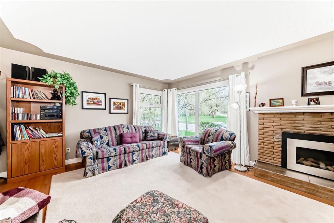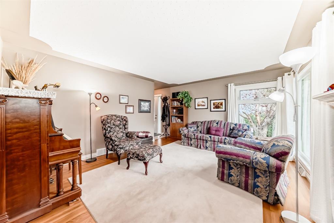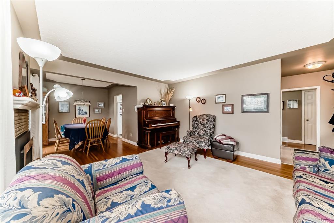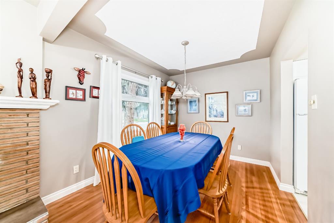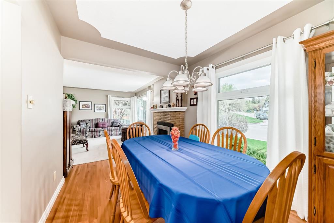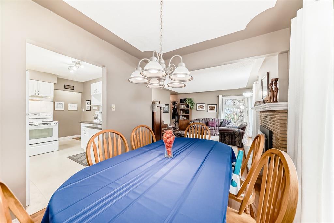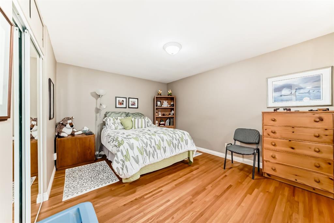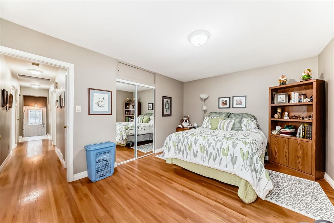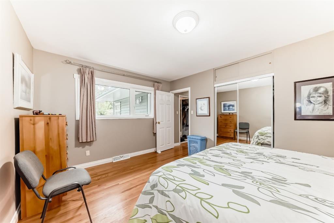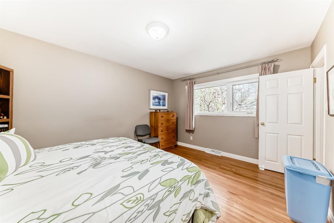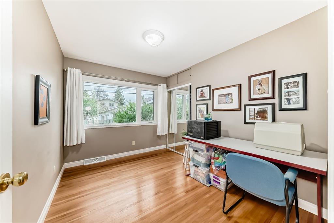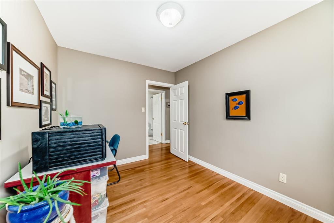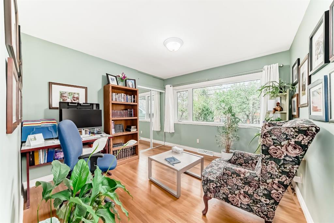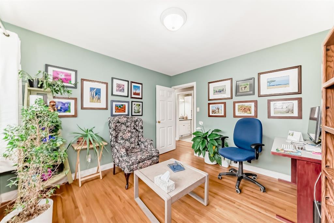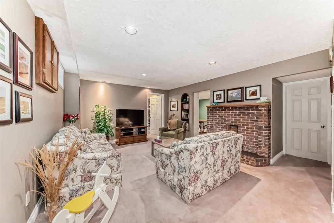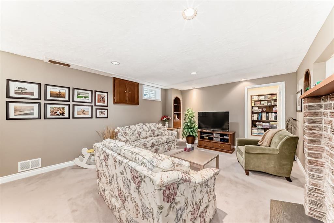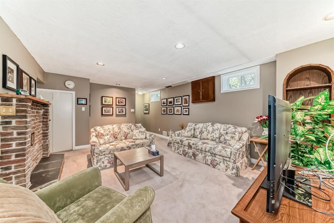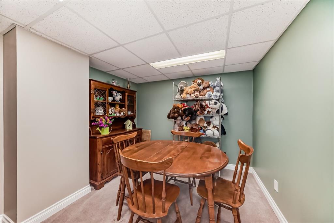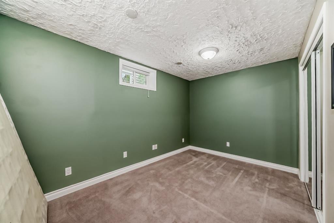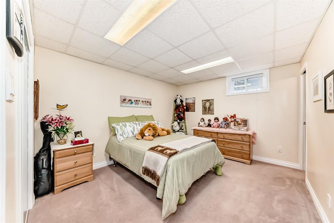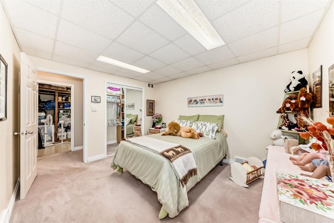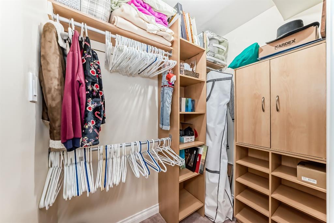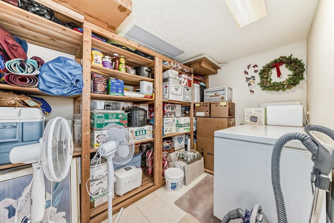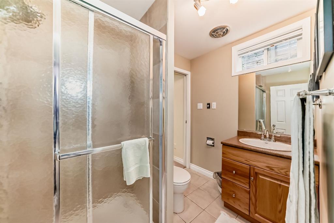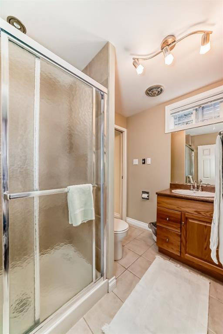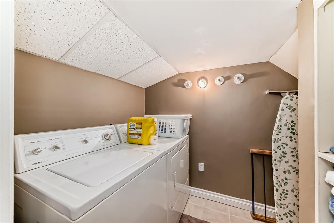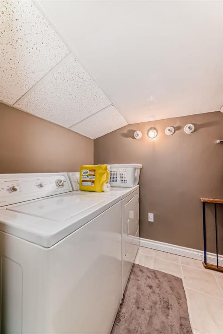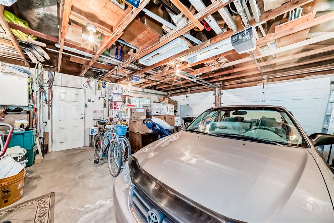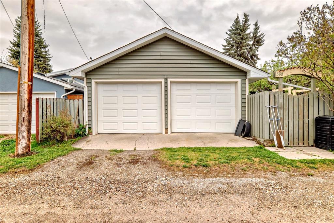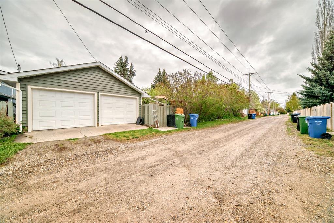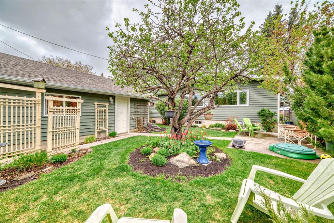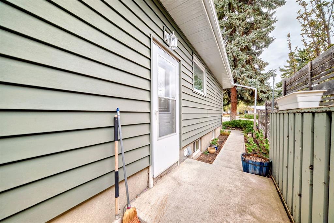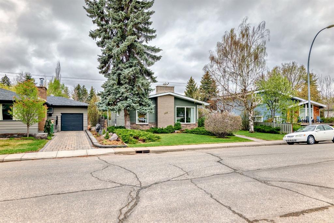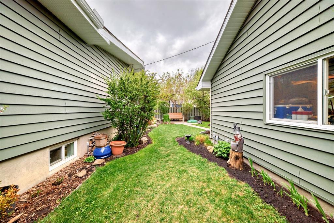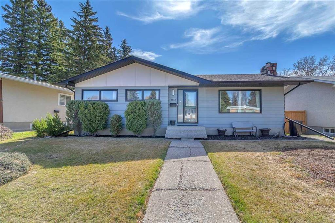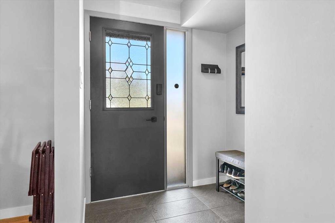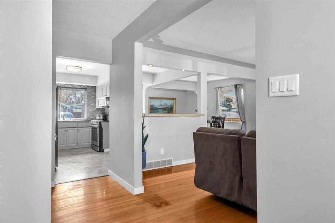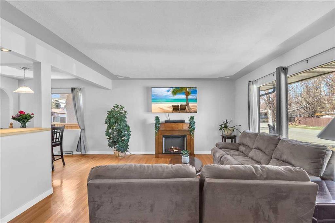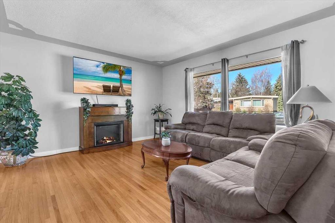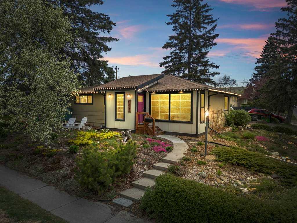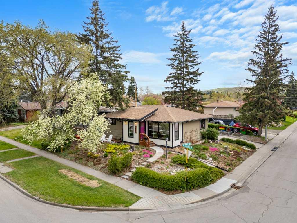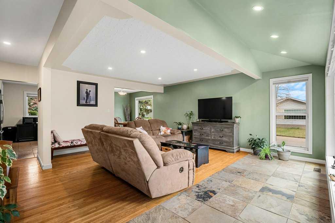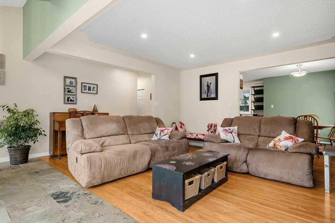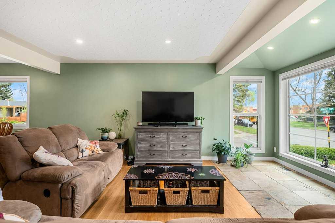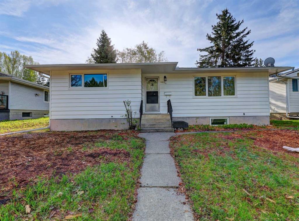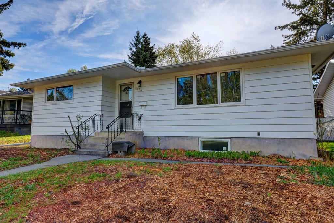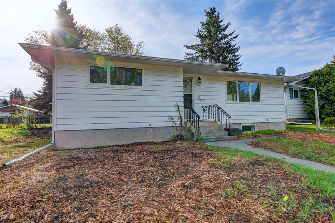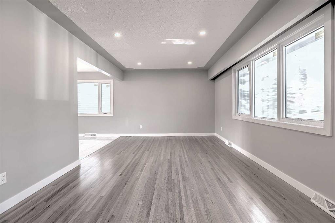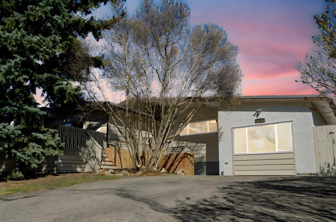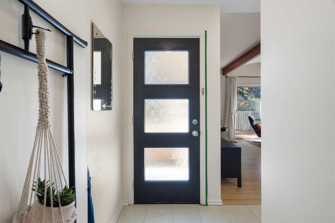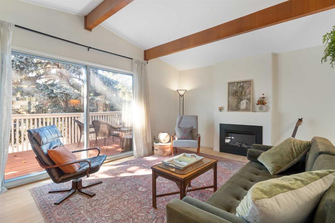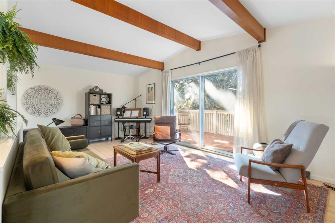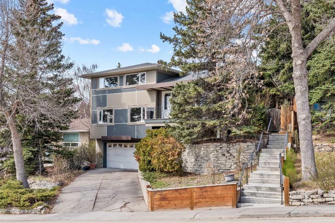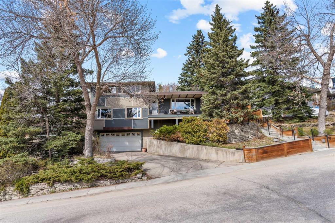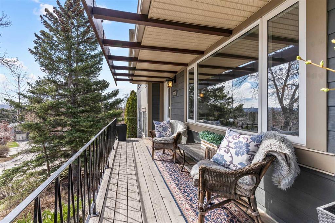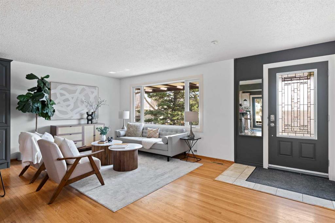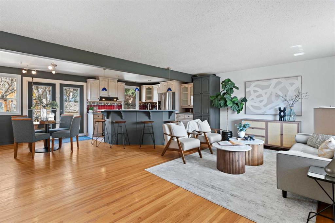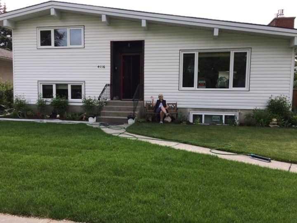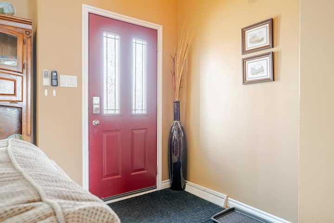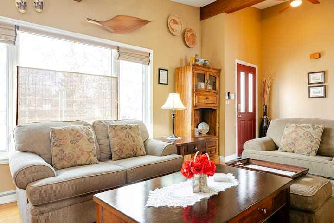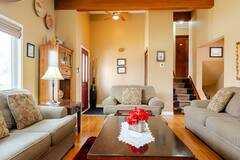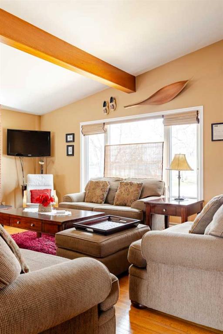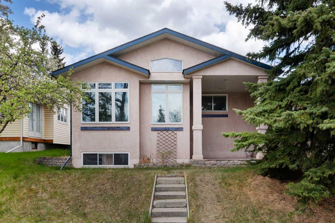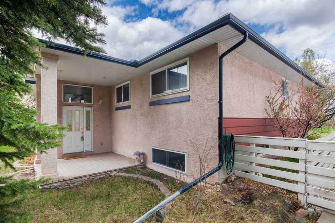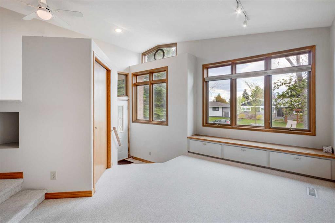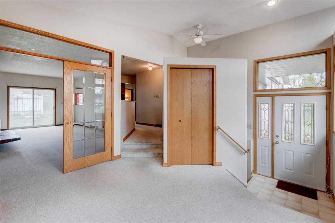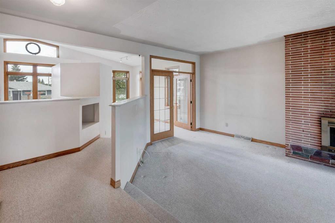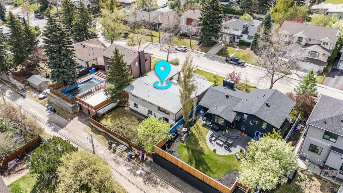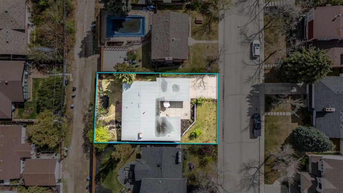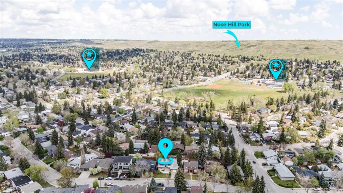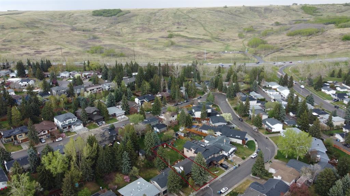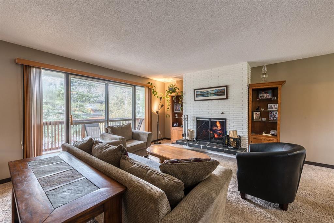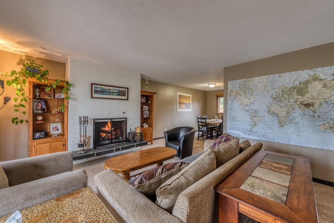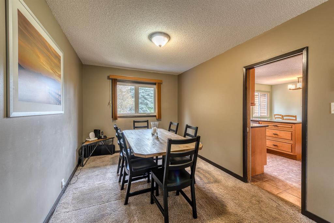369 Capri Avenue NW
Calgary T2L 0J5
MLS® Number: A2221433
$ 799,888
4
BEDROOMS
2 + 0
BATHROOMS
1,149
SQUARE FEET
1962
YEAR BUILT
Don't miss this exceptional opportunity to own beautifully developed 2,150 sq ft of living space bungalow directly across from a peaceful green park. This charming home offers a well-designed main floor featuring a spacious living room with a cozy fireplace, a formal dining area, and an open-concept kitchen ideal for family gatherings. With FIVE generous BEDROOMS, there’s plenty of room for your growing family or versatile living needs. THE SEPARATE BASEMENT ENTRANCE leads to a fully finished lower level, complete with a large family room (with a rough-in for a fireplace), two additional bedrooms with large walk-in closets, a full bathroom, a spacious utility/laundry area, and ample storage space. This setup is perfect for guests, home offices, hobbies, or even rental possibilities. Situated on a 54x100 ft R-CG zoned lot, this property offers significant development potential—ideal for rental income, a secondary suite, or future redevelopment. Prime location: Just two blocks from Winston Churchill High School and within walking distance to the University of Calgary, Brentwood LRT station, shopping centers, and numerous amenities. Recent UPGRADES include: NEWER WINDOWS, ROOF AND SIDING, NEWER FURNACE AND WATER TANK, Insulated garage with gas line, Outdoor gas BBQ hookup Enjoy a private, park-like, southwest-facing fenced backyard that , perfect for relaxing or entertaining. Located in Brentwood—one of Calgary’s top-rated neighborhoods, you'll benefit from access to excellent schools, parks, public transit, Foothills Hospital, recreational centers (pools, libraries, tennis courts), and more. This is a rare opportunity that won’t last long! Whether you're seeking a family home or an investment property, this bungalow checks all the boxes. Take a 3D tour, Contact your favourite Realtor today to schedule a showing!
| COMMUNITY | Brentwood |
| PROPERTY TYPE | Detached |
| BUILDING TYPE | House |
| STYLE | Bungalow |
| YEAR BUILT | 1962 |
| SQUARE FOOTAGE | 1,149 |
| BEDROOMS | 4 |
| BATHROOMS | 2.00 |
| BASEMENT | Finished, Full |
| AMENITIES | |
| APPLIANCES | Electric Range, Refrigerator, Washer/Dryer, Window Coverings |
| COOLING | None |
| FIREPLACE | Gas |
| FLOORING | Carpet, Hardwood, Vinyl |
| HEATING | Forced Air |
| LAUNDRY | In Basement |
| LOT FEATURES | Back Lane, Back Yard, Front Yard, Fruit Trees/Shrub(s), Garden, Landscaped |
| PARKING | Double Garage Detached |
| RESTRICTIONS | None Known |
| ROOF | Asphalt Shingle |
| TITLE | Fee Simple |
| BROKER | RE/MAX First |
| ROOMS | DIMENSIONS (m) | LEVEL |
|---|---|---|
| Game Room | 11`0" x 9`3" | Basement |
| Storage | 10`9" x 7`8" | Basement |
| Walk-In Closet | 5`11" x 4`2" | Basement |
| 3pc Bathroom | Basement | |
| Laundry | 7`11" x 5`4" | Basement |
| Dining Room | 10`3" x 8`8" | Main |
| Living Room | 16`1" x 13`8" | Main |
| Entrance | 6`6" x 3`11" | Main |
| Bedroom - Primary | 14`7" x 11`4" | Main |
| Bedroom | 11`1" x 8`9" | Main |
| Bedroom | 10`10" x 11`2" | Main |
| 4pc Bathroom | Main | |
| Kitchen | 11`1" x 9`10" | Main |
| Bedroom | 18`5" x 13`1" | Main |
| Walk-In Closet | 8`1" x 4`5" | Main |

