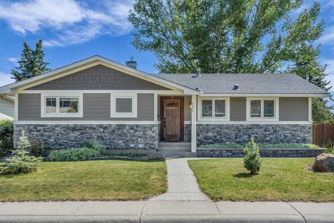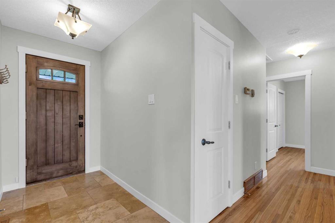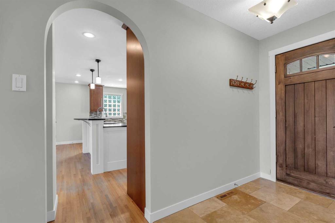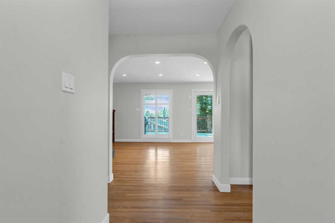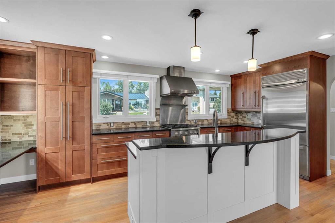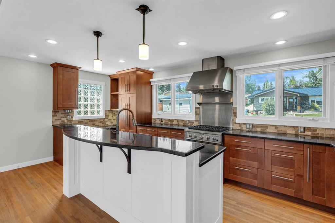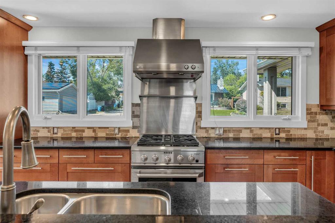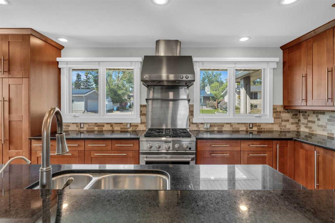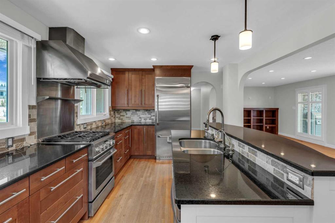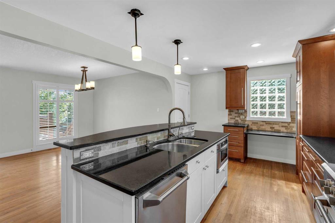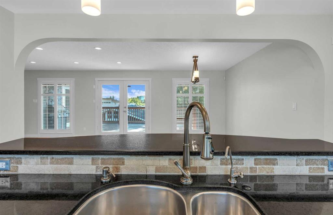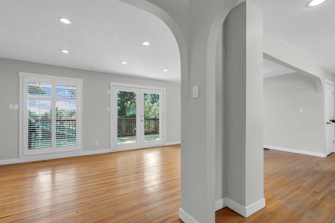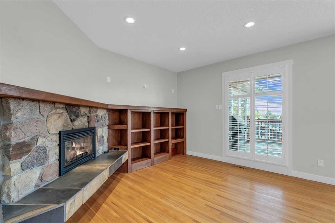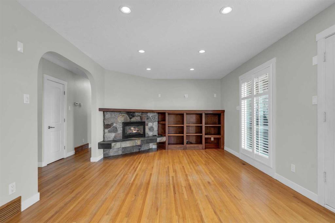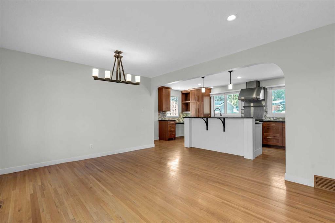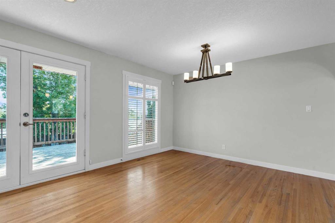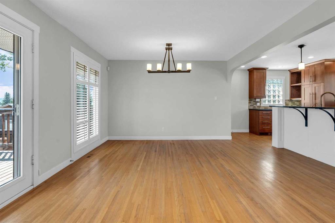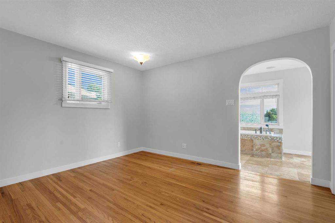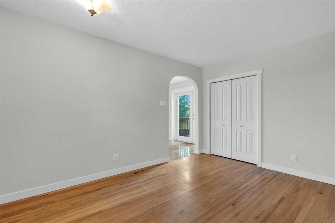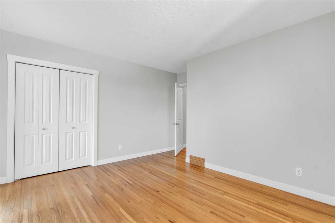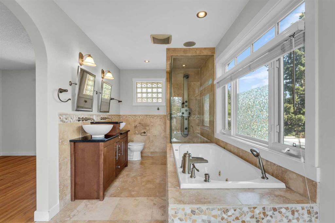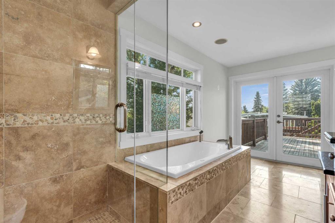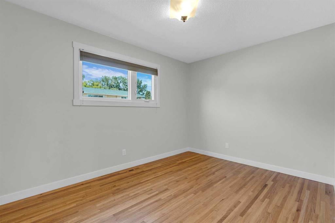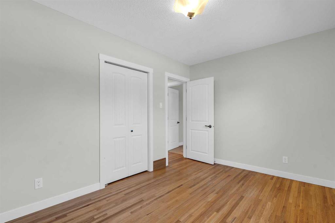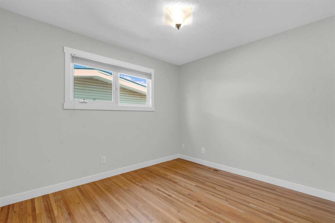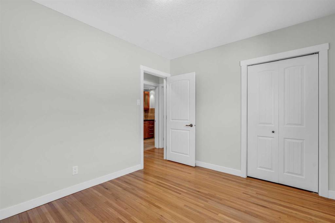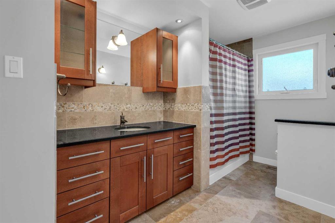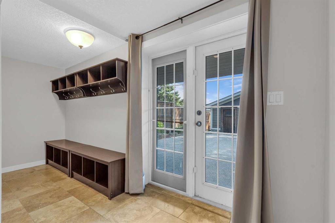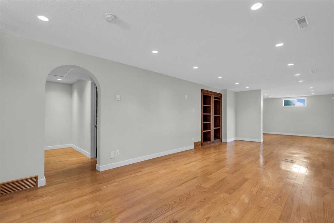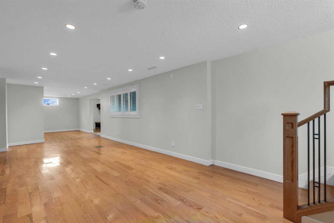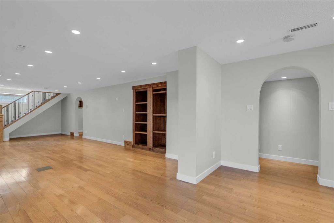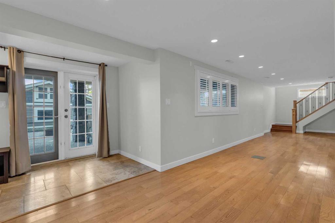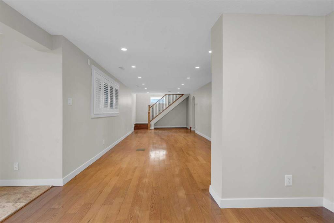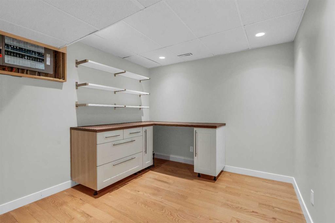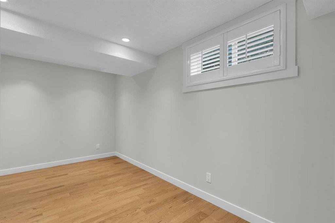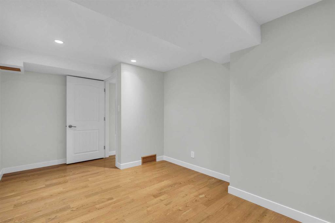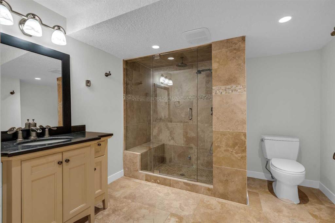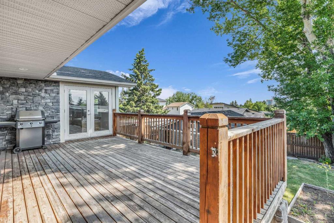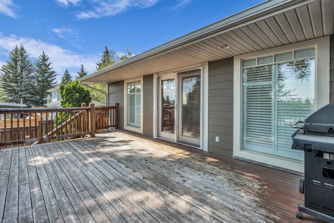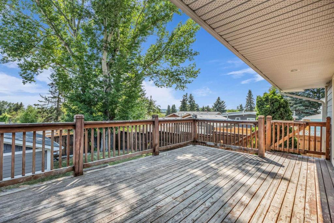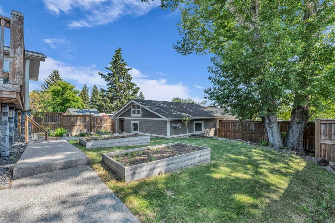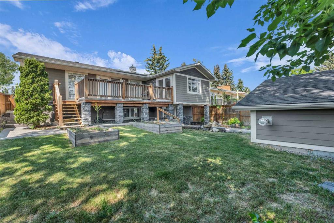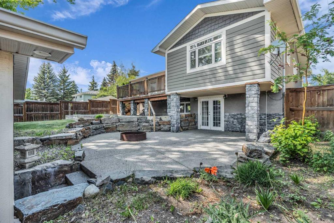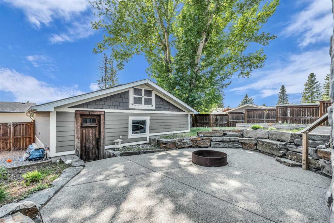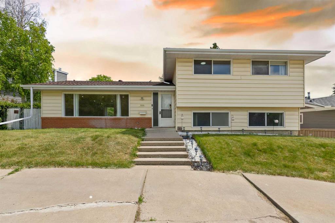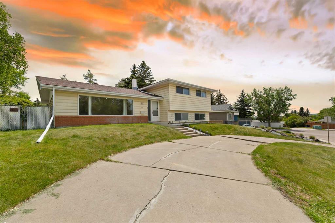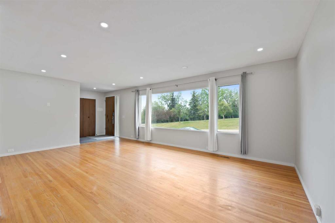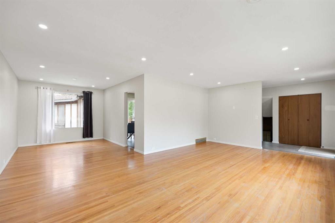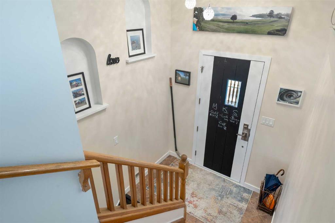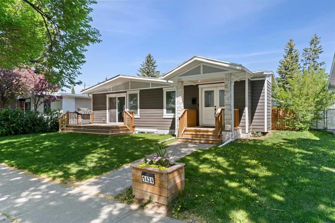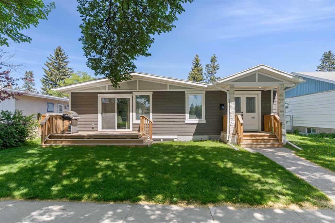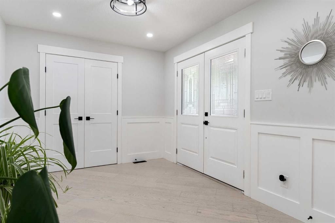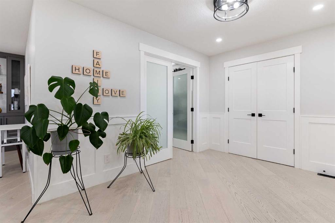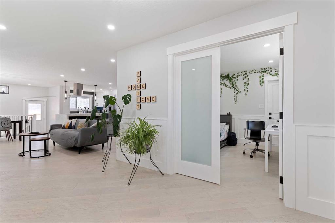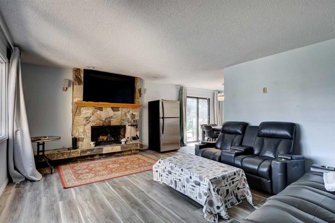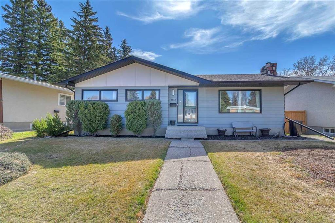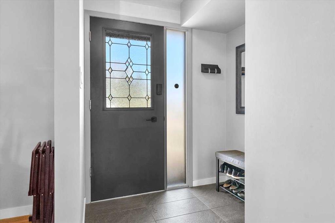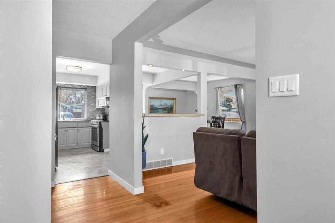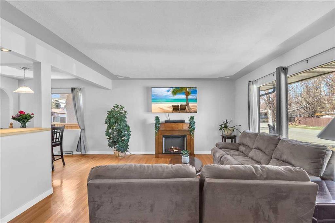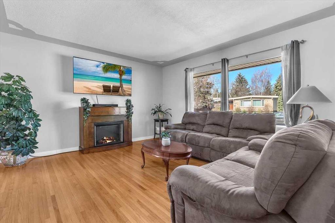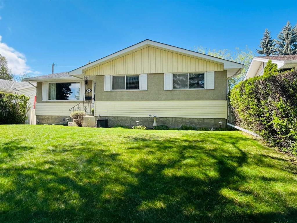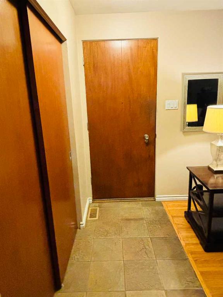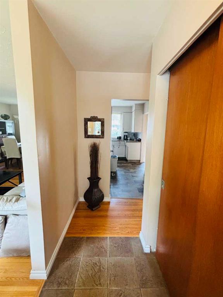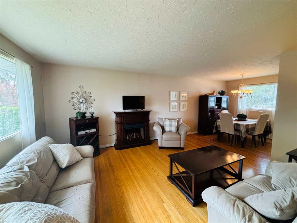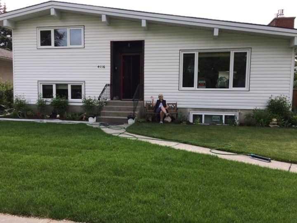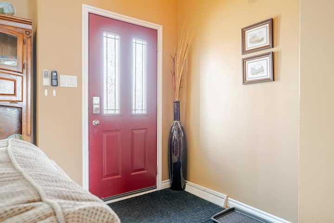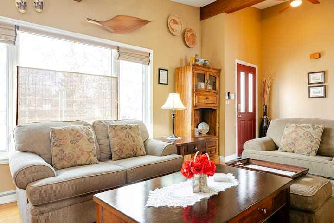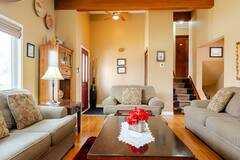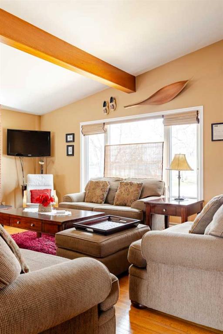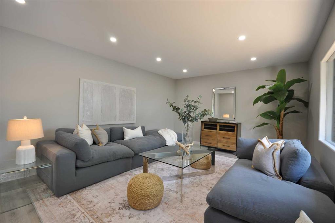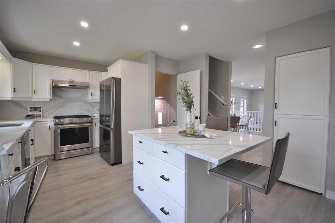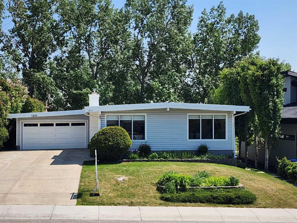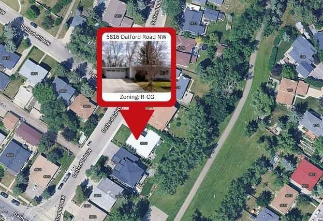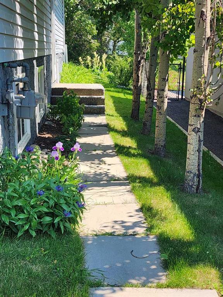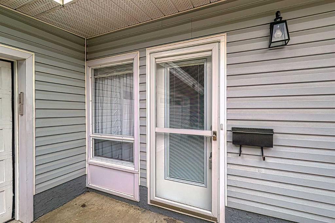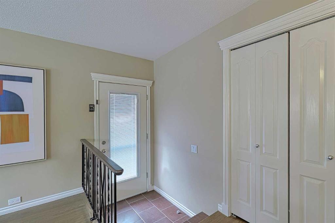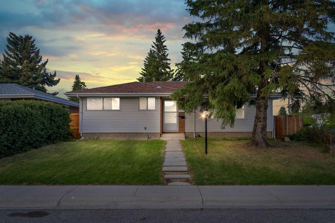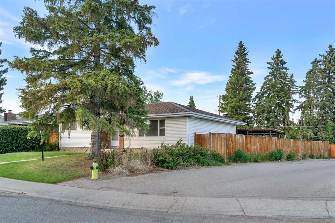5243 Barron Drive NW
Calgary T2L 1T7
MLS® Number: A2226673
$ 949,900
4
BEDROOMS
3 + 0
BATHROOMS
1,417
SQUARE FEET
1964
YEAR BUILT
Inspired by the Rocky Mountains, this beautifully updated Canmore-themed home blends warmth, sophistication, and luxurious comfort—all set against one of the most panoramic and private backdrops in Brentwood. Having just undergone a stunning refresh, the home now showcases a brand-new interior paint palette and upgraded designer lighting, adding a crisp, contemporary feel while enhancing the existing natural textures and tones. From the moment you arrive, the striking curb appeal makes an impression, with rich stone and wood accents that echo the timeless charm of a luxury mountain retreat—right here in the city. Step through the solid core front door into an expansive, open-concept layout offering over 2,700 sq ft of meticulously finished living space, all with in-floor heating for year-round comfort. Site-finished maple hardwood flows throughout the main level, anchoring a spacious living and dining area framed by a raised, stone-faced gas fireplace and custom built-ins. French doors open to a private rear deck with sweeping city vistas, inviting you to relax and entertain in total privacy. At the heart of the home, the chef’s kitchen offers granite countertops, a large centre island with raised breakfast bar, professional-grade stainless steel appliances, and custom maple-stained cabinetry—now even more radiant under the new lighting. Down the hall, three generously sized bedrooms are served by a beautifully appointed 4-piece bathroom with extended vanity and ample storage. The primary suite is a true retreat, featuring an arched entry into a spa-inspired ensuite with travertine tile, dual sinks, deep soaker tub, body spray shower, and French doors leading to a private deck with those iconic panoramic views. The fully developed walkout lower level offers heated floors throughout, a spacious recreation room, hobby area, fourth bedroom, full bathroom with a luxurious steam shower, and a practical mudroom with direct access to the backyard. The freshly landscaped rear yard is perfect for kids, pets, or quiet moments with nature. Extensively remodelled and thoughtfully refreshed, this home also features a heated garage and is ideally located near top-rated schools, parks, shopping, dining, and quick routes to all parts of the city. With mountain-inspired elegance and one of Brentwood’s most stunning outlooks, this home is turn-key ready for its next chapter.
| COMMUNITY | Brentwood |
| PROPERTY TYPE | Detached |
| BUILDING TYPE | House |
| STYLE | Bungalow |
| YEAR BUILT | 1964 |
| SQUARE FOOTAGE | 1,417 |
| BEDROOMS | 4 |
| BATHROOMS | 3.00 |
| BASEMENT | Finished, Full, Walk-Out To Grade |
| AMENITIES | |
| APPLIANCES | Dishwasher, Dryer, Gas Stove, Microwave, Range Hood, Refrigerator, Washer, Window Coverings |
| COOLING | Central Air |
| FIREPLACE | Gas |
| FLOORING | Ceramic Tile, Hardwood |
| HEATING | Forced Air |
| LAUNDRY | In Basement |
| LOT FEATURES | Back Lane, Back Yard |
| PARKING | Double Garage Detached |
| RESTRICTIONS | None Known |
| ROOF | Asphalt Shingle |
| TITLE | Fee Simple |
| BROKER | RE/MAX Realty Professionals |
| ROOMS | DIMENSIONS (m) | LEVEL |
|---|---|---|
| Family Room | 27`4" x 11`2" | Basement |
| Game Room | 12`6" x 11`8" | Basement |
| Office | 9`11" x 9`5" | Basement |
| Bedroom | 11`4" x 9`7" | Basement |
| 3pc Bathroom | 9`5" x 9`2" | Basement |
| 4pc Bathroom | 12`11" x 6`6" | Main |
| 5pc Ensuite bath | 15`6" x 7`2" | Main |
| Bedroom - Primary | 13`2" x 10`9" | Main |
| Bedroom | 12`9" x 9`2" | Main |
| Bedroom | 11`1" x 9`3" | Main |
| Foyer | 7`2" x 4`7" | Main |
| Kitchen | 19`1" x 10`10" | Main |
| Dining Room | 12`5" x 8`10" | Main |
| Living Room | 18`0" x 12`0" | Main |

