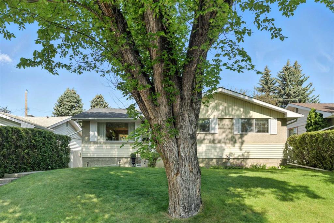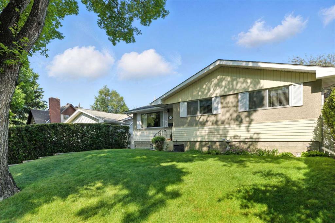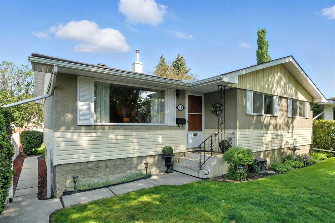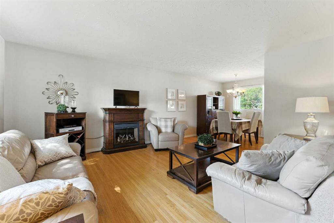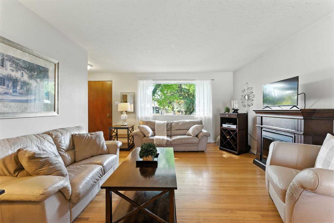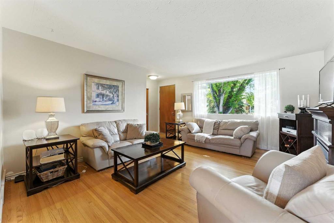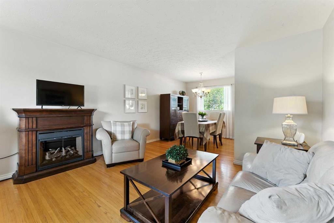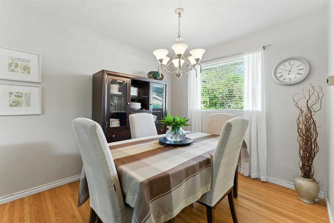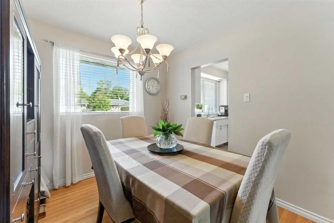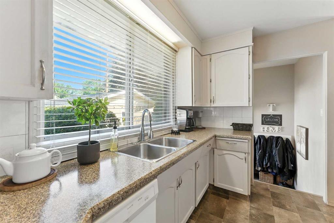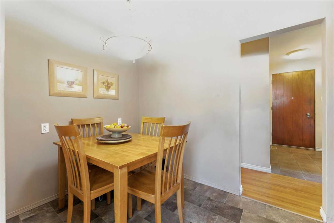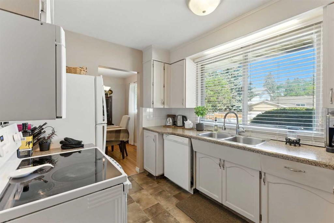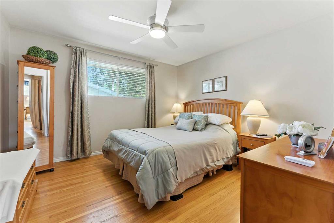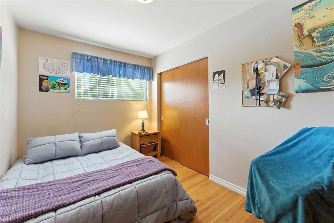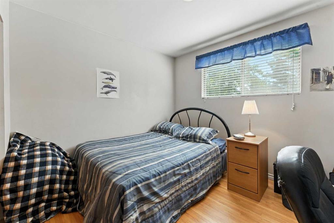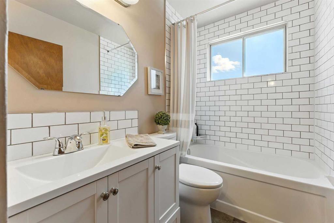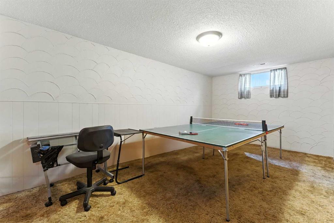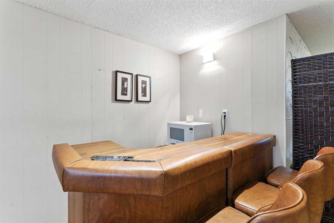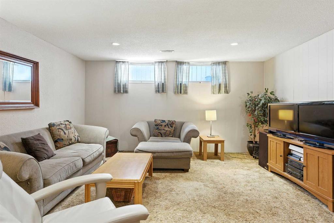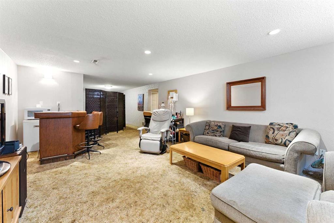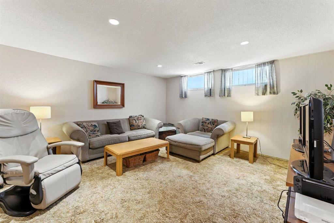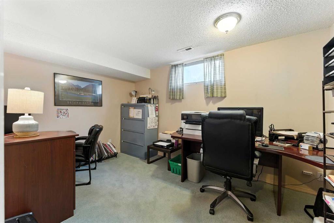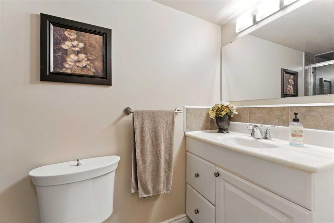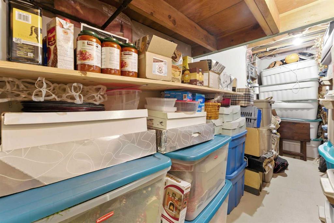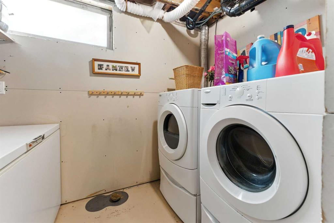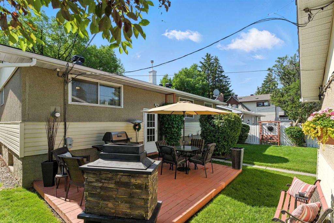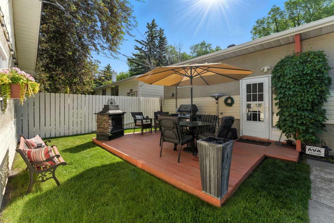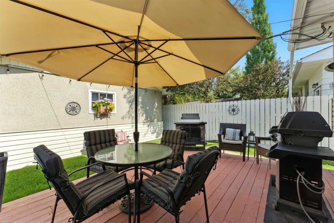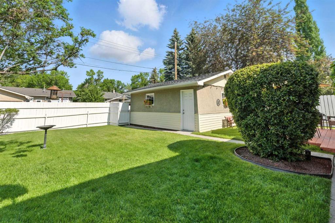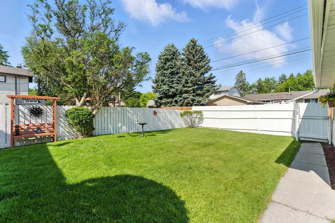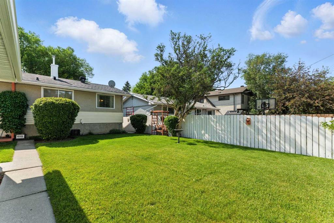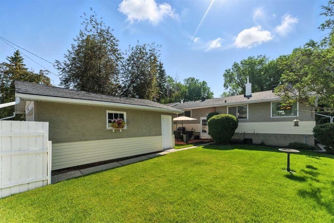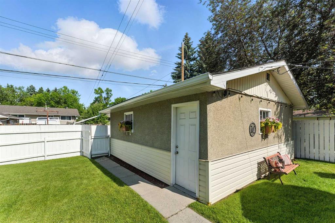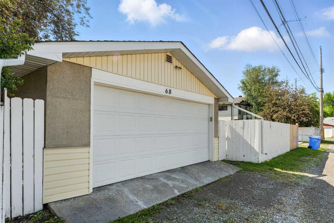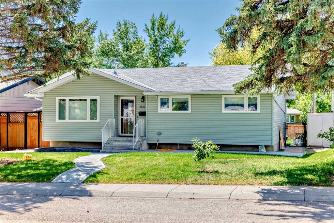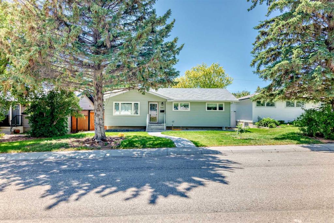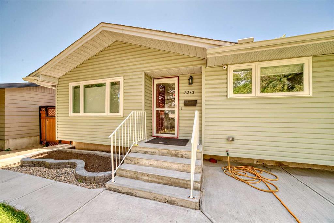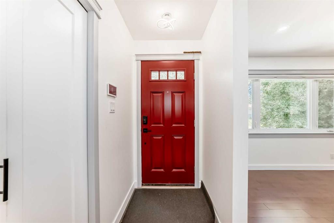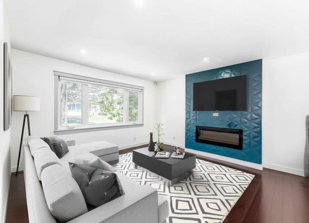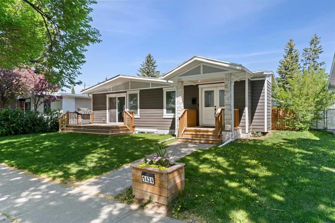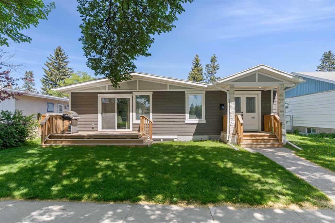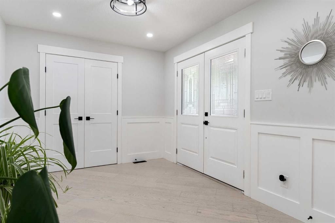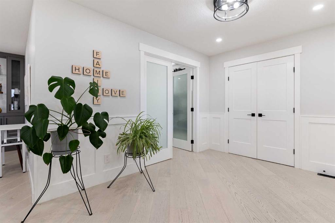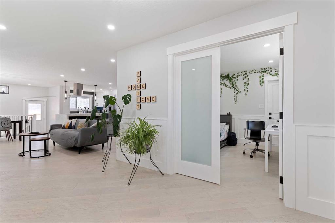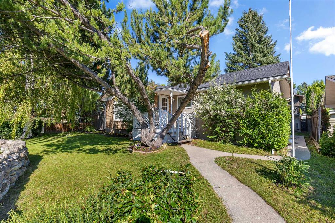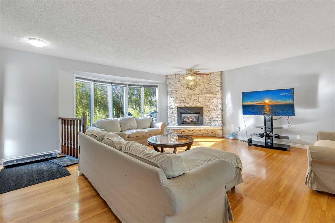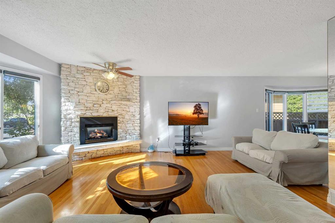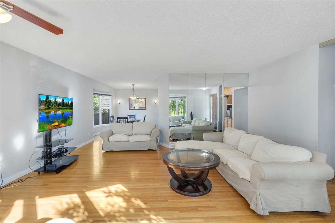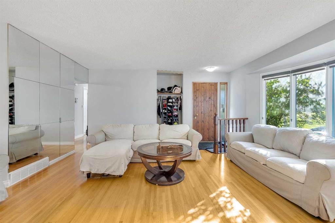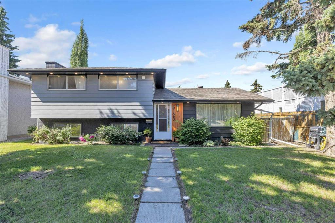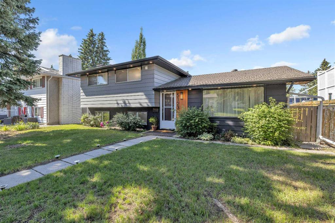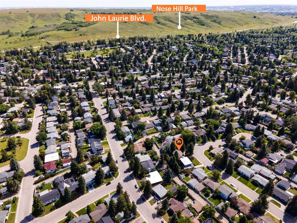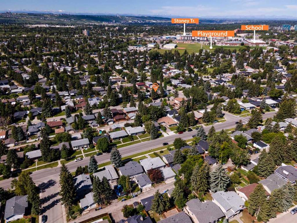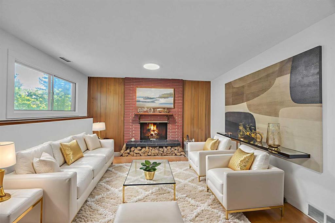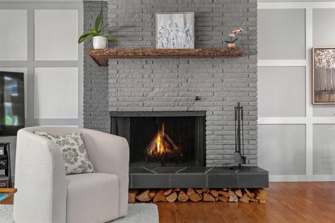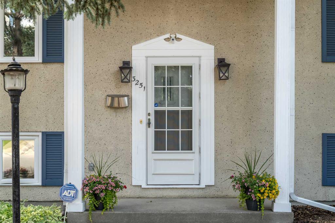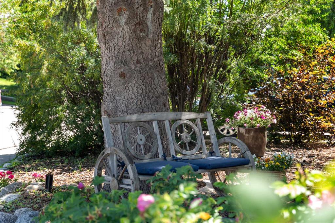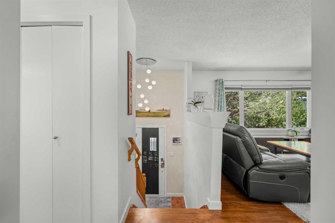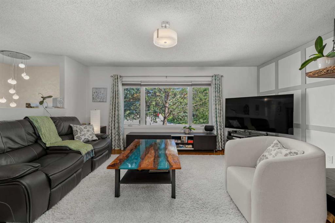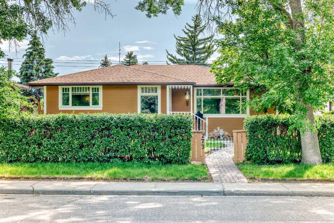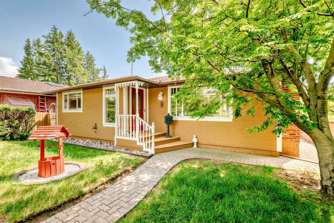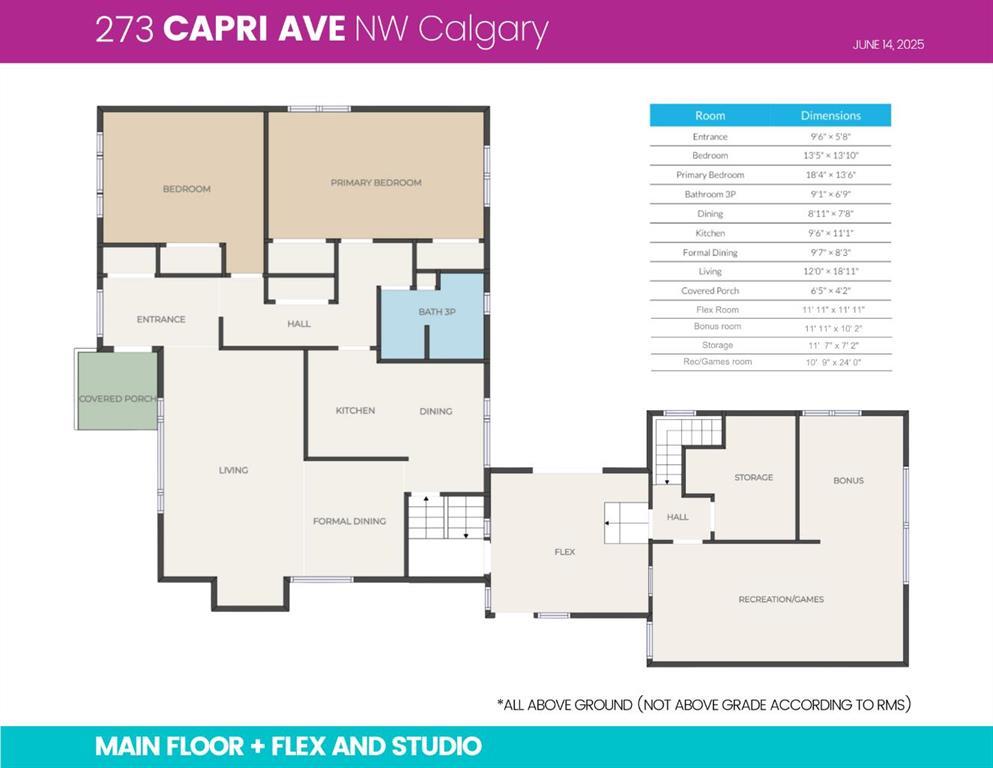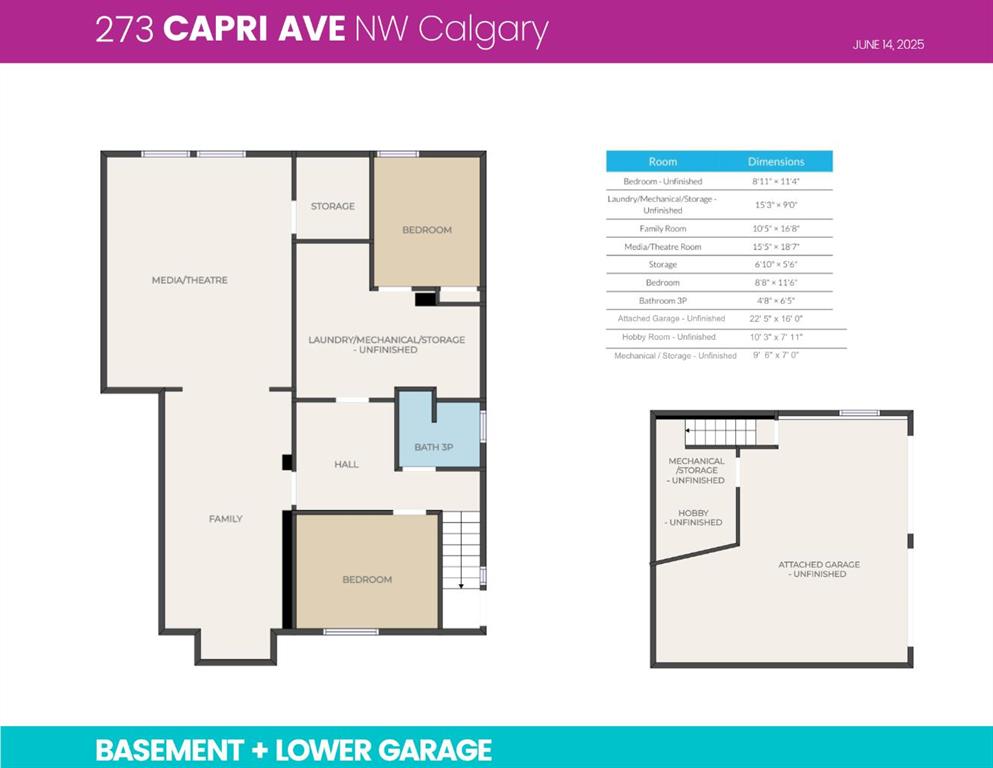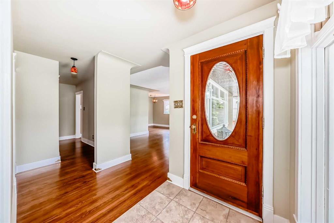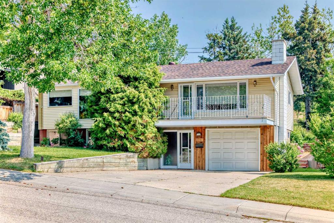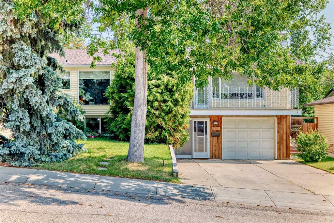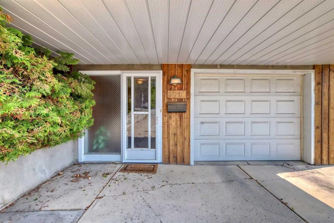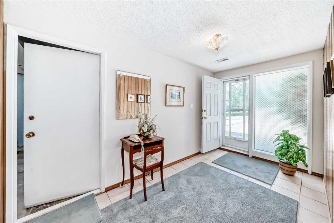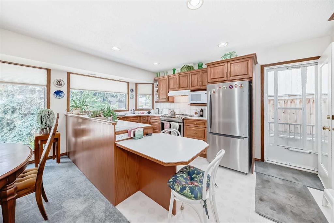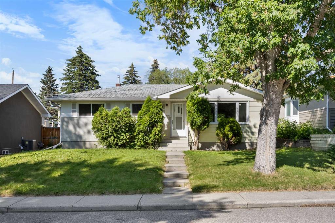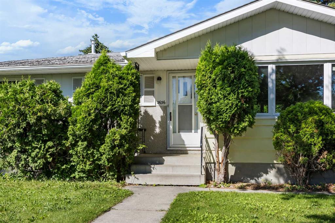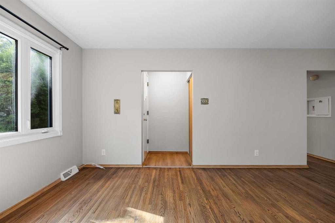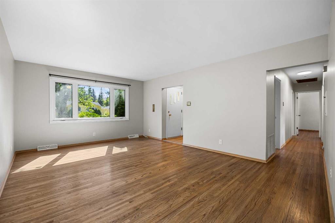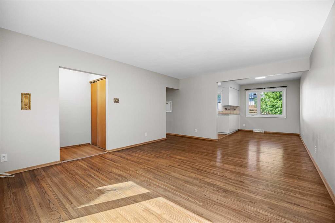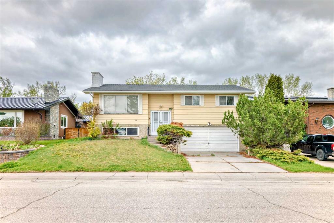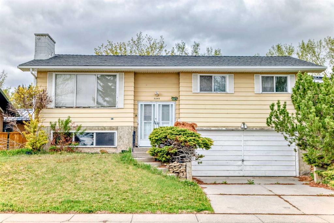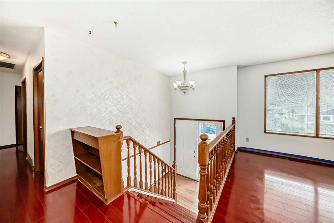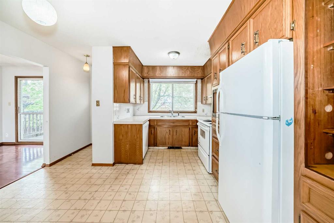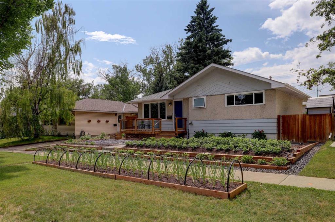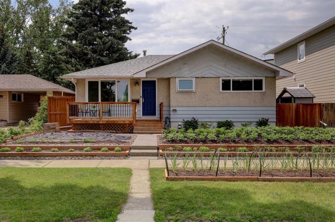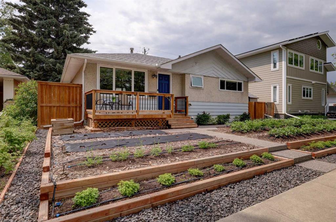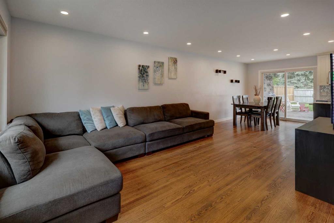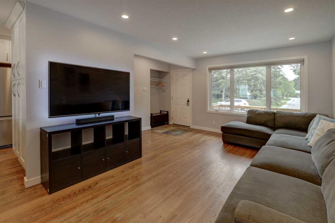68 Butler Crescent NW
Calgary T2L 1K3
MLS® Number: A2232839
$ 748,888
4
BEDROOMS
2 + 0
BATHROOMS
1,135
SQUARE FEET
1961
YEAR BUILT
OPEN HOUSE SATURDAY JULY 19, 2025 FROM 1-3 PM. Welcome to this exceptional bungalow offering 2,096 square feet of total living space, perfectly situated in the highly desirable community of Brentwood. The main floor showcases a bright and spacious living room with oversized windows that fill the space with natural light. Adjacent to the living room is a formal dining area; ideal for family gatherings and entertaining. The updated kitchen features a cozy breakfast nook, a convenient pantry, and a functional layout that's perfect for daily living. The front entry is both welcoming and practical, with durable tile flooring and a generous front closet. Throughout the main floor, you'll find a tasteful combination of newer tile, high end-linoleum, and beautifully refinished oak hardwood flooring. The neutral décor enhances the home's light-filled, airy feel. Three well-proportioned bedrooms and a fully renovated four-piece bathroom round out the main level. The bathroom is finished with a relaxing soaker tub and timeless subway tile for a clean modern look. Some other updates include , interior paint, baseboards, high efficiency furnace with drip humidifier, 50 gallon hot water tank, shingles, maximum roof vents, vinyl siding, painted stucco, eave troughs, soffit and downspouts, metal capped exterior windows, some electrical breakers, switches, plugs and light fixtures. The fully developed lower level offers even more living space, featuring a massive family room, games room, retro bar and stools; perfect for hosting or unwinding. An updated three-piece bathroom includes a spacious shower with sliding glass doors and an oversized showerhead. The fourth bedroom is currently used as a home office, offering flexibility to suit your lifestyle. Additional highlights include a large laundry room with a freezer and a separate, enclosed storage area for added convenience. The exterior of the home is equally appealing. Located on a quiet crescent lined with mature fifty-foot elm trees, the property features 6-foot privacy hedges in the front yard, creating a peaceful and secluded setting. The west-facing back yard is an entertainer's dream, complete with large deck, gas-line for your barbeque, and a 20 x 22" insulated double garage with gas line. This RC-G zoned property also presents an excellent redevelopment opportunity. Enjoy walking-distance access to all levels of schools-including the University of Calgary-along with the LRT, bus loop, public library, swimming pools, shopping centers, and the serene pathways of Nose Hill Park. This is a rare opportunity to own a beautifully updated home on a prime lot in one of Calgary's most coveted neighborhoods. THIS HOME SHOWS PRIDE OF OWNERSHIP!
| COMMUNITY | Brentwood |
| PROPERTY TYPE | Detached |
| BUILDING TYPE | House |
| STYLE | Bungalow |
| YEAR BUILT | 1961 |
| SQUARE FOOTAGE | 1,135 |
| BEDROOMS | 4 |
| BATHROOMS | 2.00 |
| BASEMENT | Finished, Full |
| AMENITIES | |
| APPLIANCES | Dishwasher, Dryer, Electric Stove, Freezer, Garage Control(s), Humidifier, Microwave Hood Fan, Refrigerator, Washer/Dryer, Window Coverings |
| COOLING | None |
| FIREPLACE | N/A |
| FLOORING | Carpet, Ceramic Tile, Hardwood, Linoleum |
| HEATING | High Efficiency, Forced Air, Humidity Control, Natural Gas |
| LAUNDRY | In Basement, Lower Level |
| LOT FEATURES | Back Lane, Back Yard, Front Yard, Landscaped, Low Maintenance Landscape, Rectangular Lot, Treed |
| PARKING | 220 Volt Wiring, Alley Access, Double Garage Detached, Garage Door Opener, Insulated, On Street, RV Gated |
| RESTRICTIONS | None Known |
| ROOF | Asphalt Shingle |
| TITLE | Fee Simple |
| BROKER | Century 21 Bamber Realty LTD. |
| ROOMS | DIMENSIONS (m) | LEVEL |
|---|---|---|
| Bedroom | 12`10" x 9`0" | Lower |
| Family Room | 20`6" x 15`0" | Lower |
| Game Room | 15`6" x 10`0" | Lower |
| 3pc Bathroom | 10`0" x 3`6" | Lower |
| Furnace/Utility Room | 6`7" x 5`3" | Lower |
| Laundry | 9`10" x 8`7" | Lower |
| Storage | 16`0" x 5`8" | Lower |
| Entrance | 7`6" x 3`6" | Main |
| Living Room | 15`7" x 13`7" | Main |
| Dining Room | 9`1" x 8`8" | Main |
| Kitchen | 10`5" x 13`3" | Main |
| Kitchenette | 5`1" x 6`4" | Main |
| 4pc Bathroom | 7`6" x 5`0" | Main |
| Bedroom - Primary | 11`10" x 12`6" | Main |
| Bedroom | 12`2" x 10`10" | Main |
| Bedroom | 12`2" x 8`0" | Main |

