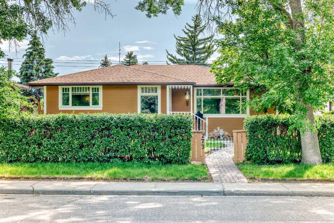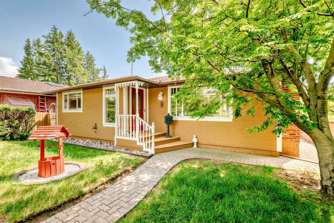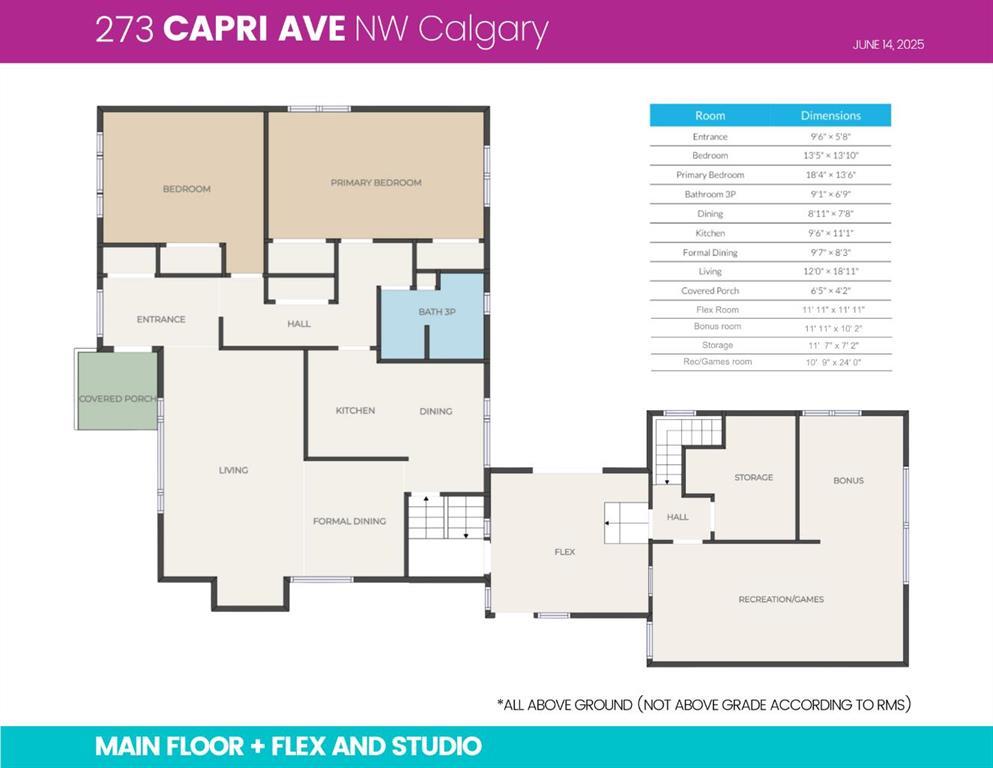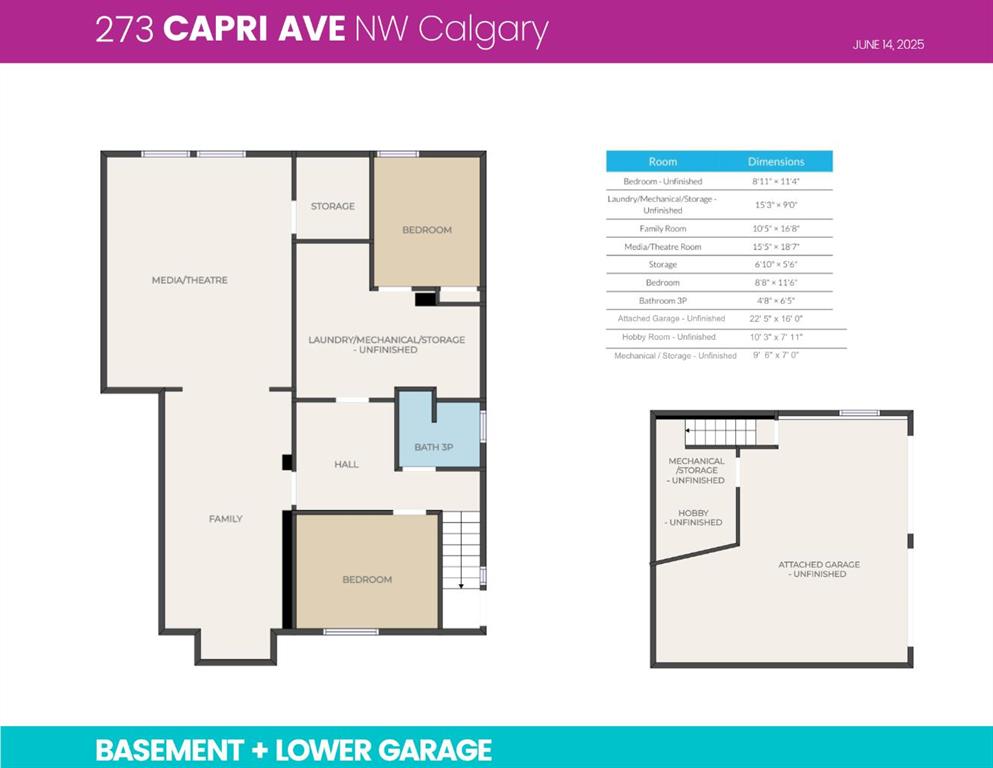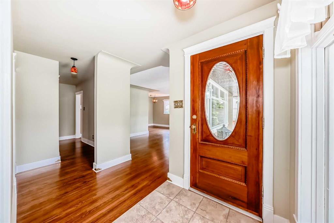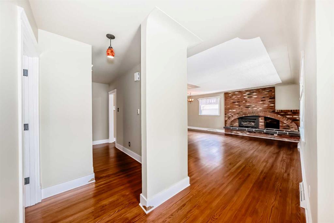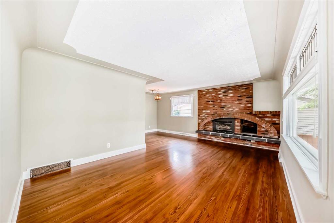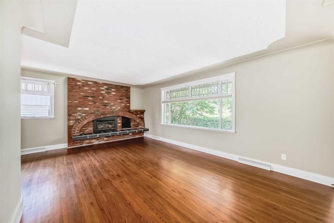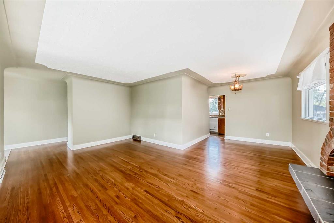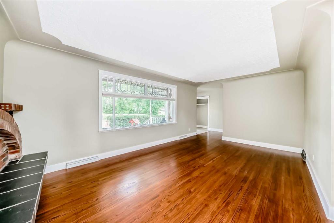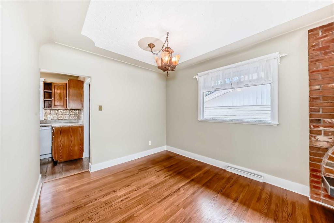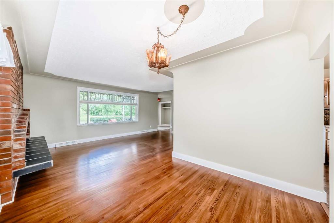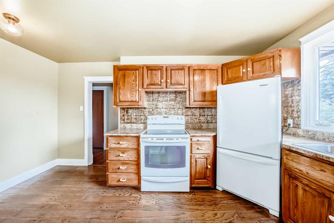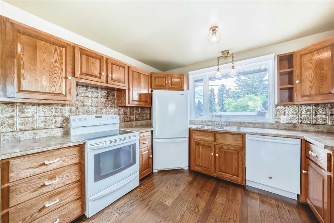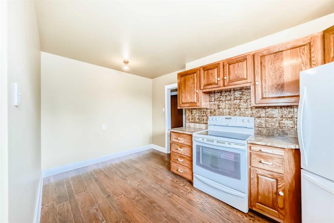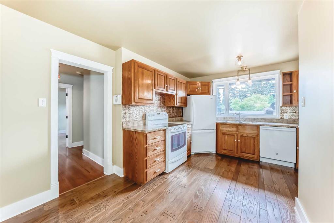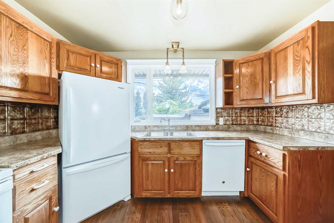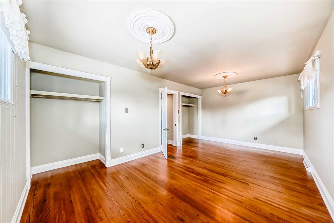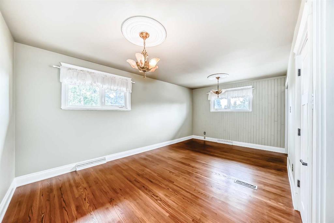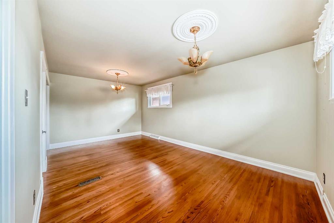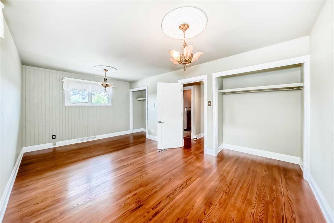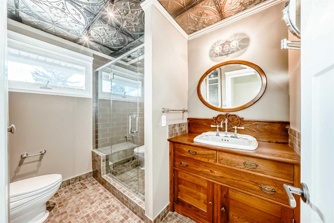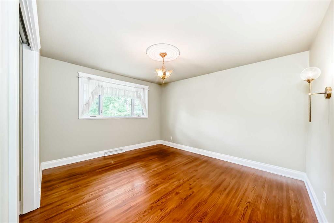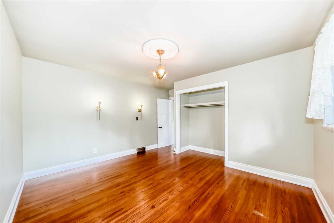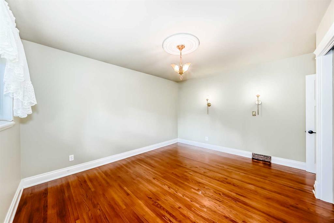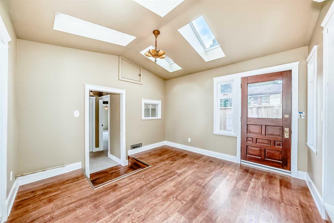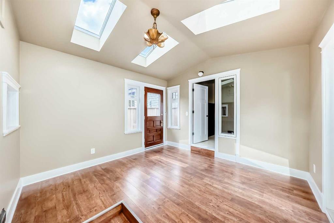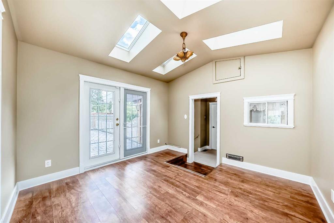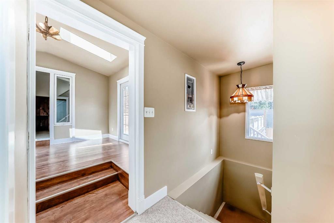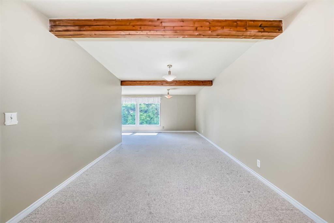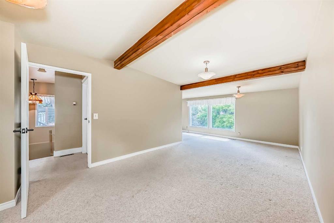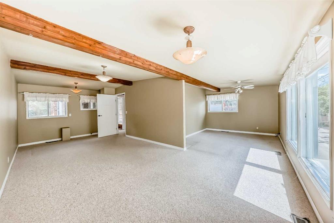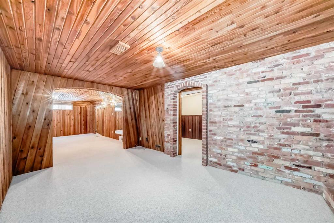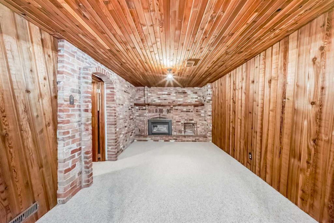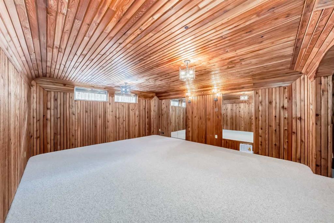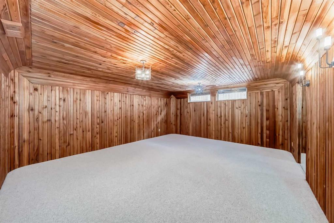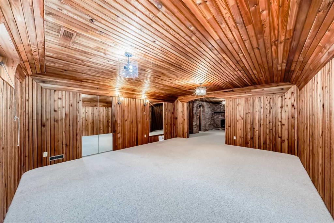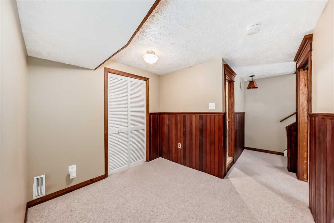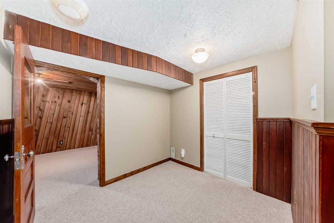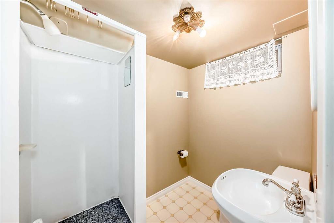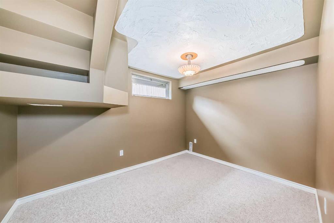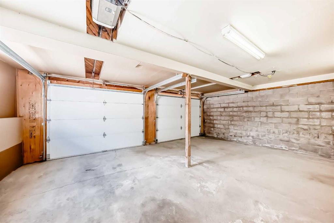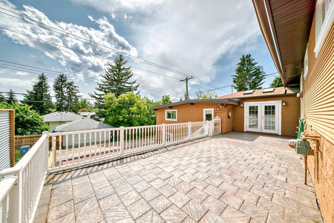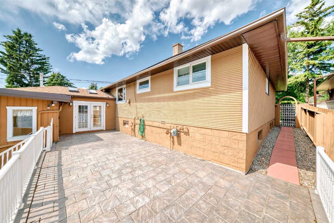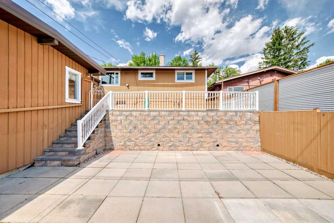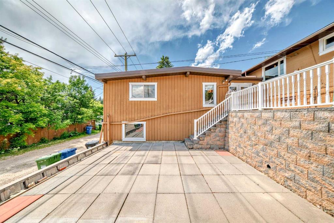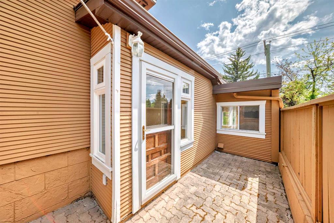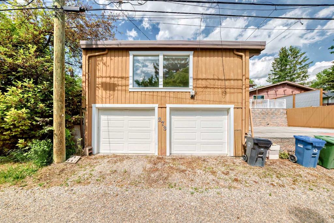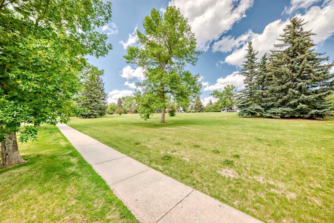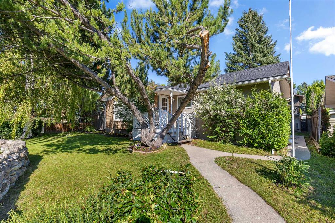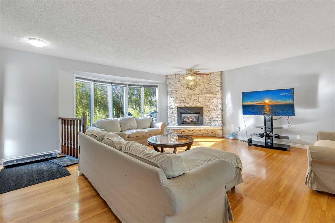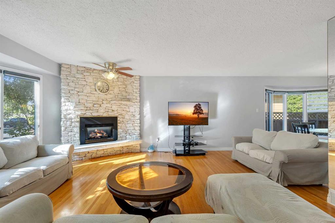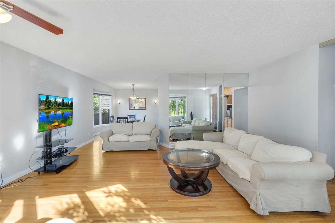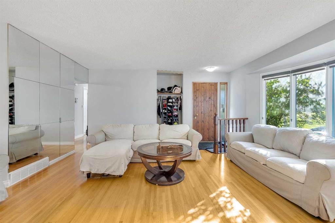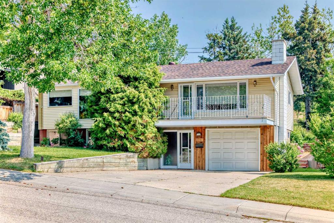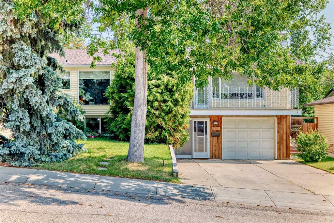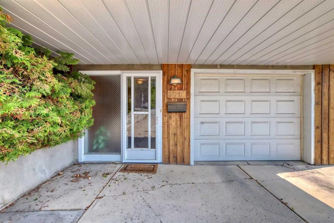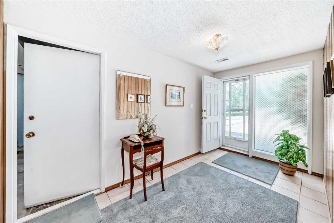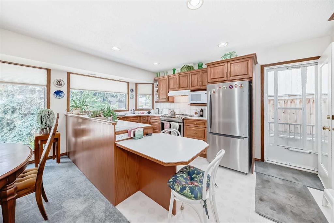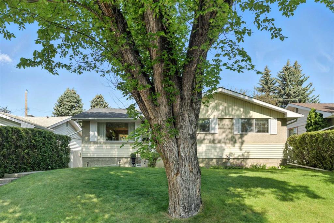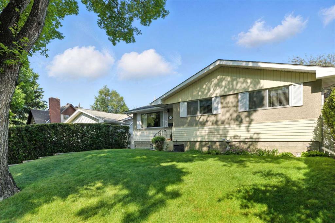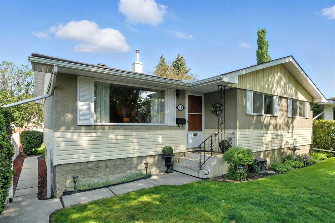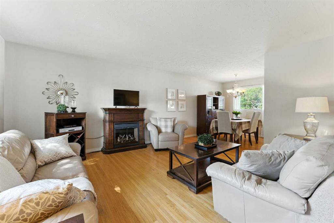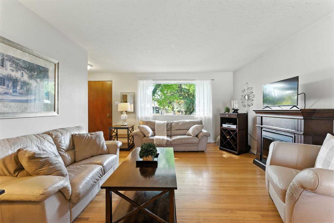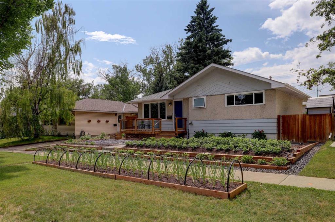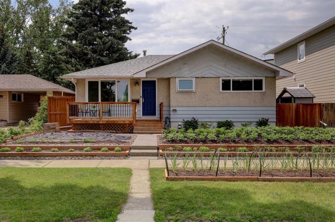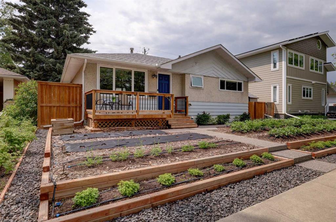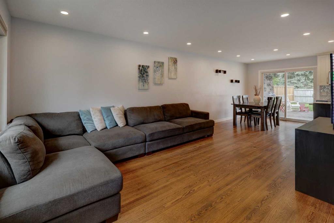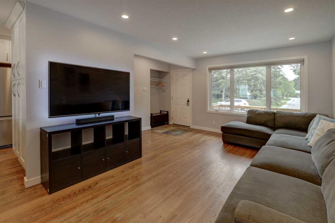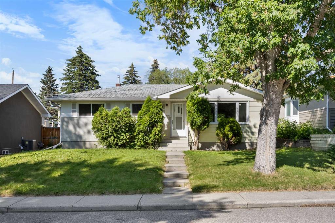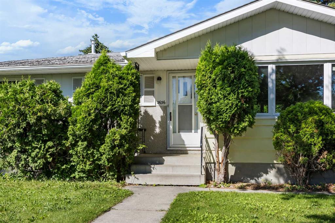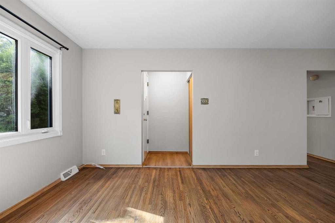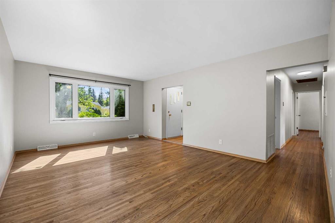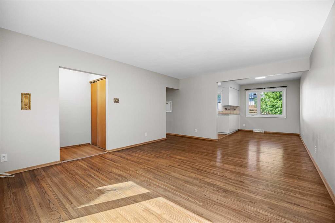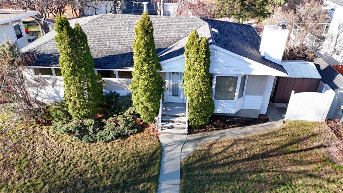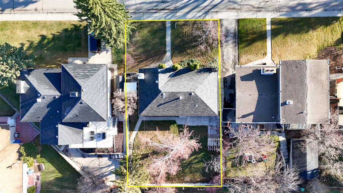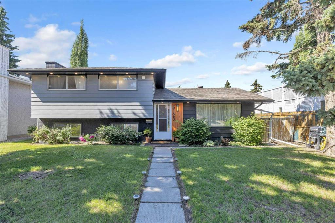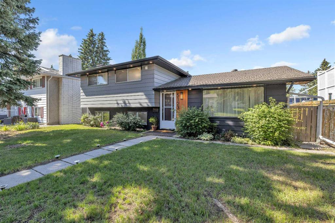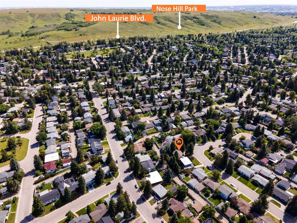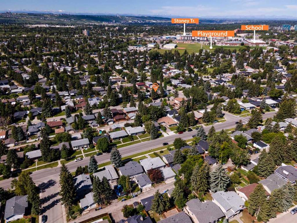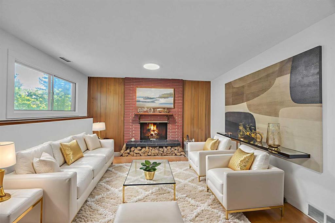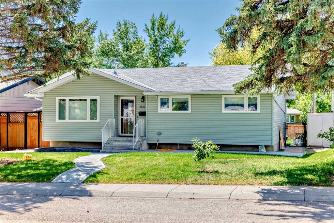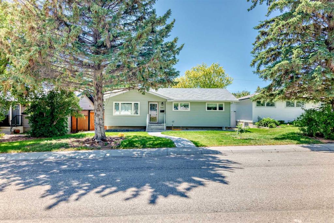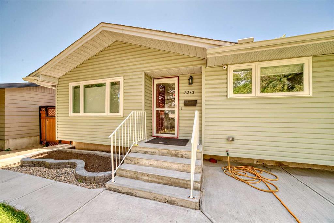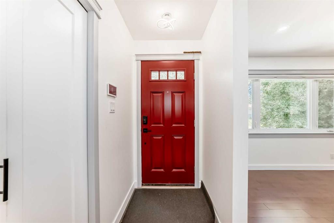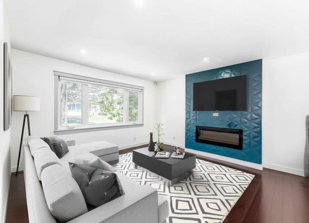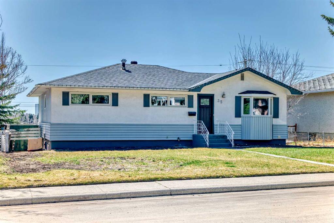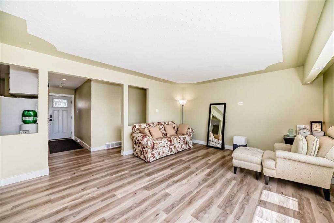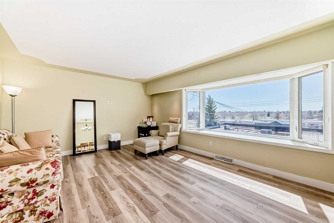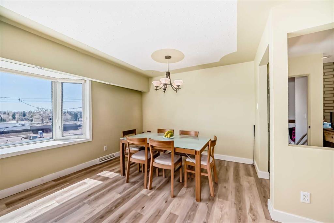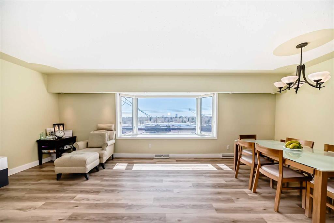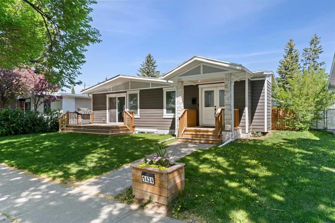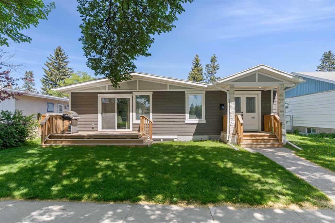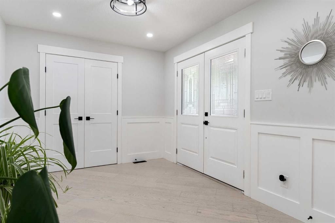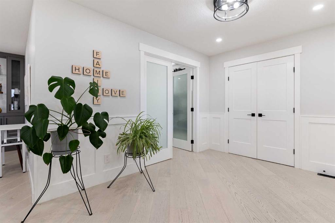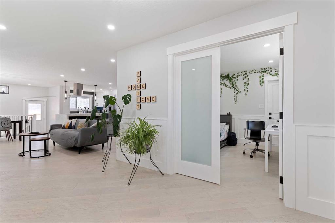273 Capri Avenue NW
Calgary T2L0H9
MLS® Number: A2232399
$ 774,000
4
BEDROOMS
2 + 0
BATHROOMS
1,228
SQUARE FEET
1959
YEAR BUILT
Nestled directly across from a lush green park, this 1,876 sq ft (above ground, not above grade) bungalow, 4 bedroom, 2 bathroom with 600 soft of flex/studio space above the garage offers the kind of warmth and charm you can’t build anymore, paired with the peace of mind that comes from newer windows and a solid roof. From the moment you step up to the inviting front porch, you’ll notice the attention to detail: the decorative trim, the vibrant wood door, and a setting that feels like home. This is where timeless character meets everyday comfort. Inside, beautifully stained hardwood floors flow through sun-filled rooms framed by classic mouldings and vintage light fixtures. The spacious living and dining area features a dramatic brick fireplace—perfect for cozy evenings—and big picture windows that capture the view. The kitchen embraces its roots with solid wood cabinetry, tin-style backsplash, and a functional layout. The updated main bath brings a blend of old and new, with an antique-style vanity, walk-in shower, and detailed tin ceiling. The large primary bedroom offers double closets and lots of natural light, while the additional main floor bedroom is perfectly situated and square for maximum utility of the space. But here's the real bonus: a fully finished 600 sq ft studio space built above the double garage, connected by a skylit flex room that offers a perfect home office or sunroom setup. Whether you’re running a business, hosting family, or dreaming of a creative space—this setup adapts to your needs. Outside, the backyard is clean and low-maintenance with retaining walls and tiered patios. The attached double garage (with alley access) provides ample parking and storage. Surrounded by a large green space park, this isn’t “just another house,” this is a thoughtful home full of function and personality.
| COMMUNITY | Brentwood |
| PROPERTY TYPE | Detached |
| BUILDING TYPE | House |
| STYLE | Bungalow |
| YEAR BUILT | 1959 |
| SQUARE FOOTAGE | 1,228 |
| BEDROOMS | 4 |
| BATHROOMS | 2.00 |
| BASEMENT | Finished, Full |
| AMENITIES | |
| APPLIANCES | Dishwasher, Dryer, Electric Stove, Refrigerator, Washer, Window Coverings |
| COOLING | None |
| FIREPLACE | Gas |
| FLOORING | Carpet, Ceramic Tile, Hardwood |
| HEATING | Forced Air |
| LAUNDRY | In Basement |
| LOT FEATURES | Back Lane, Other, See Remarks |
| PARKING | Double Garage Attached |
| RESTRICTIONS | None Known |
| ROOF | Asphalt Shingle |
| TITLE | Fee Simple |
| BROKER | Greater Calgary Real Estate |
| ROOMS | DIMENSIONS (m) | LEVEL |
|---|---|---|
| Bedroom | 8`11" x 11`4" | Basement |
| Laundry | 15`3" x 9`0" | Basement |
| Family Room | 10`5" x 16`8" | Basement |
| Family Room | 15`5" x 9`0" | Basement |
| Storage | 6`10" x 5`6" | Basement |
| Bedroom | 8`8" x 11`6" | Basement |
| 3pc Bathroom | 4`8" x 6`5" | Basement |
| Flex Space | 11`11" x 11`11" | Lower |
| Game Room | 10`9" x 24`0" | Lower |
| Storage | 11`11" x 7`1" | Lower |
| Bonus Room | 11`11" x 10`2" | Lower |
| Entrance | 9`6" x 5`8" | Main |
| Bedroom | 13`5" x 13`10" | Main |
| Bedroom - Primary | 18`4" x 13`6" | Main |
| 3pc Bathroom | 9`1" x 6`9" | Main |
| Dining Room | 99`7" x 8`3" | Main |
| Living Room | 12`0" x 18`11" | Main |

