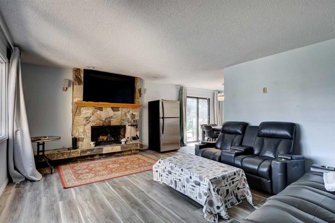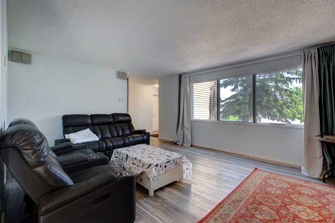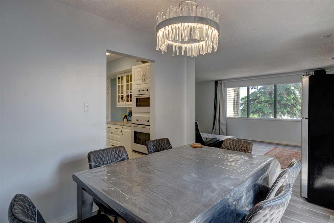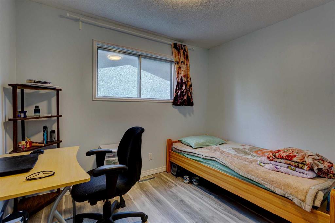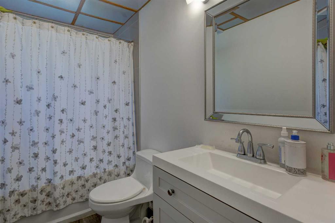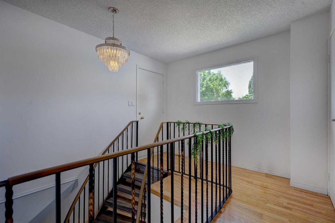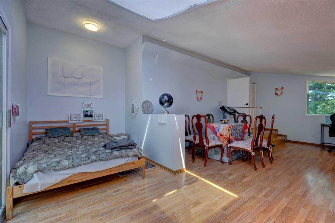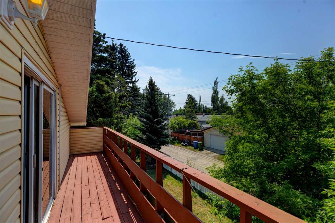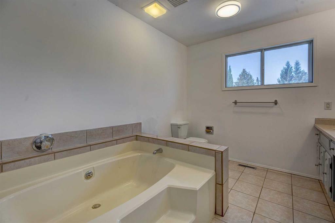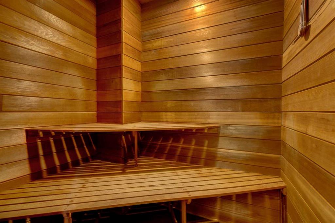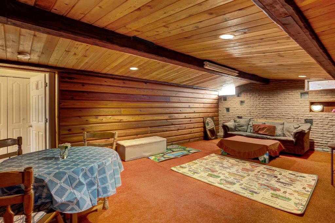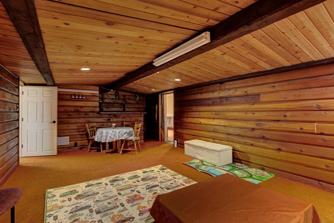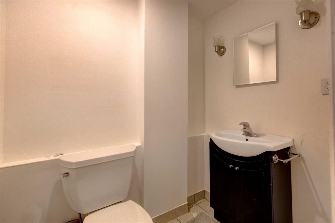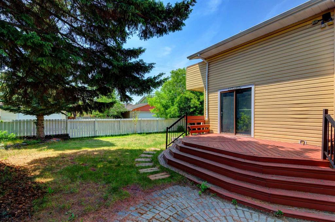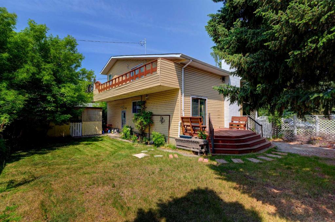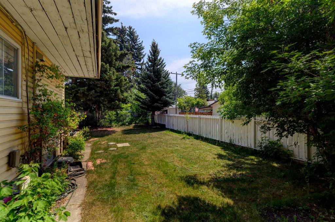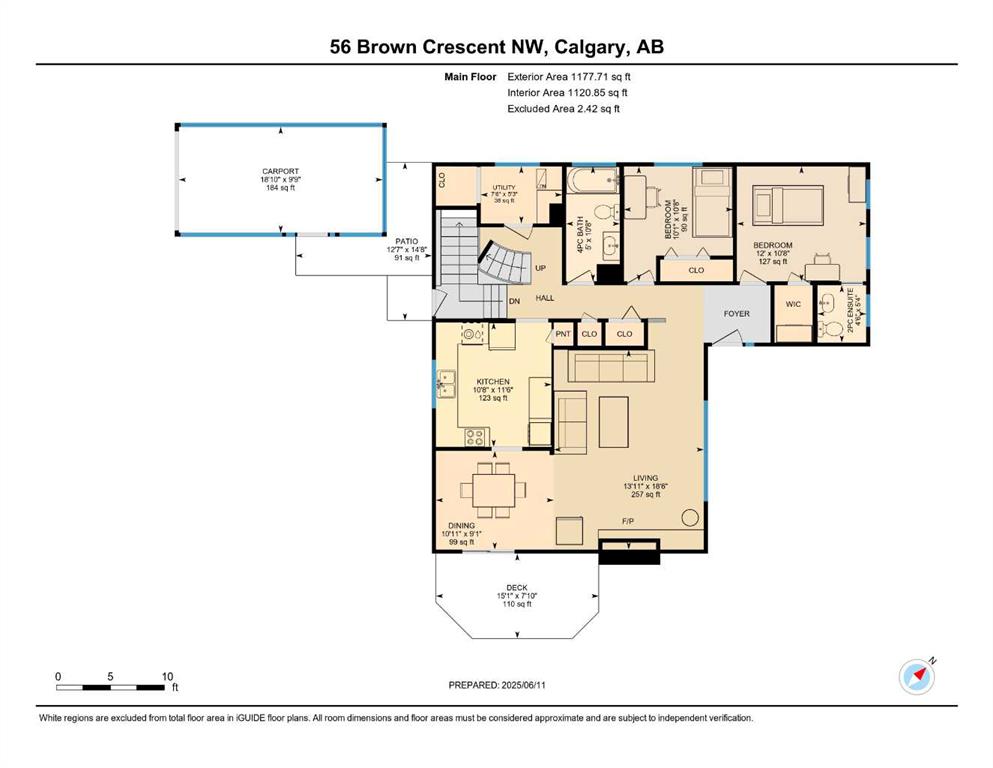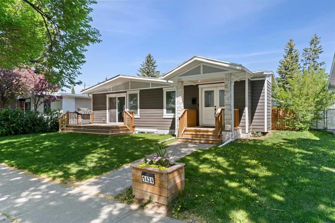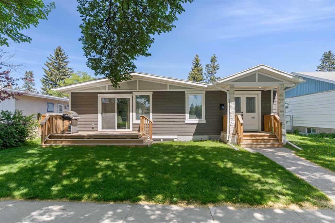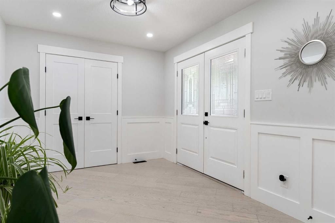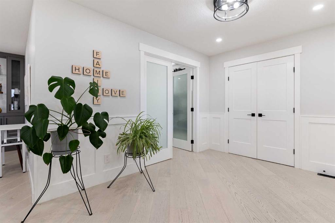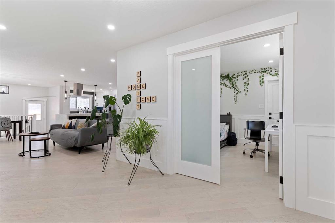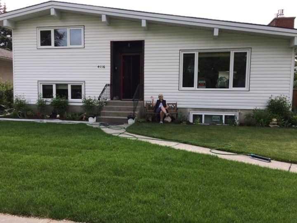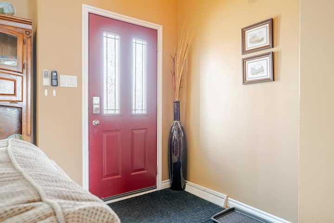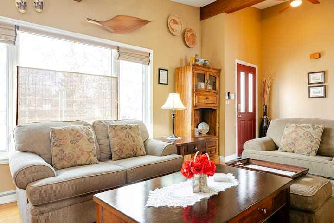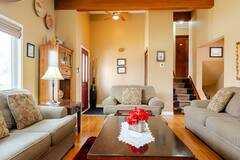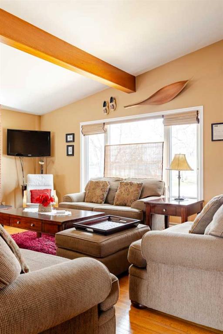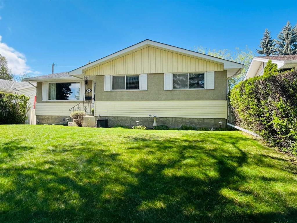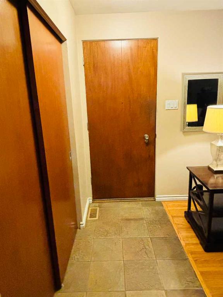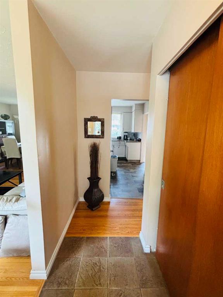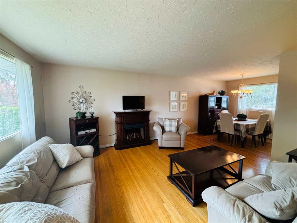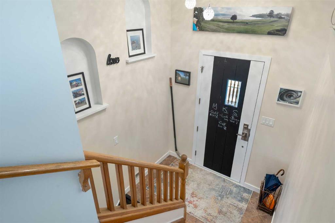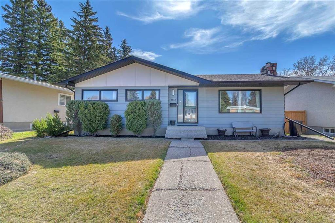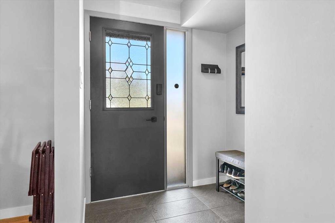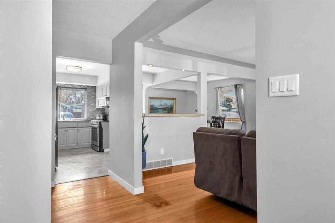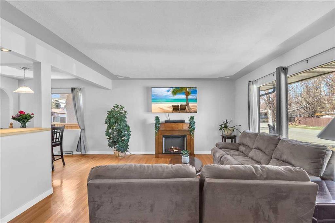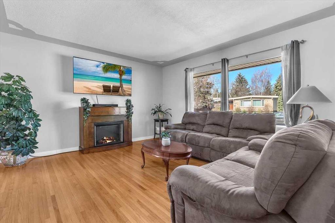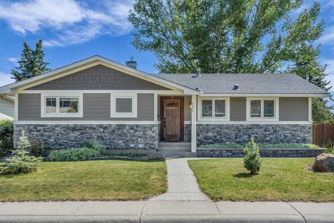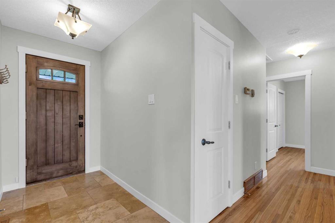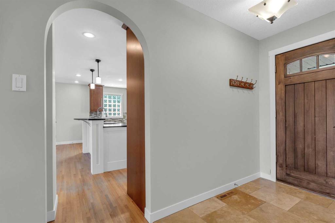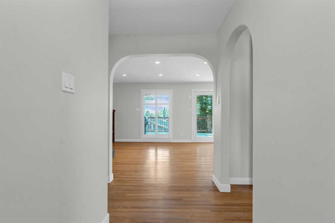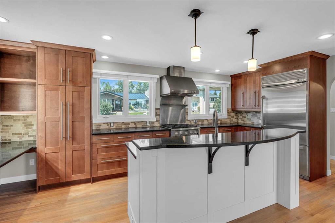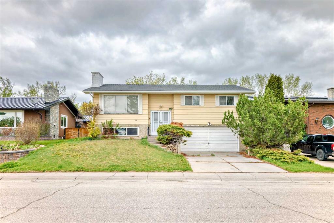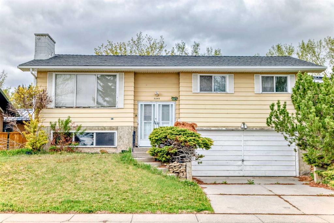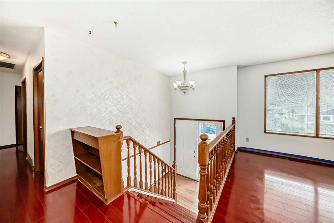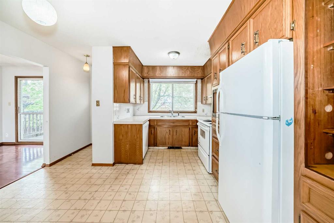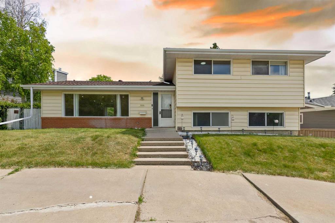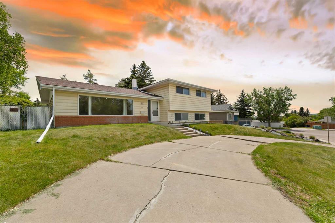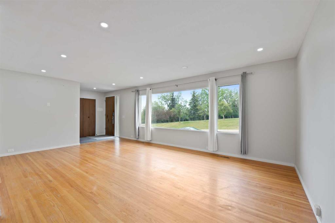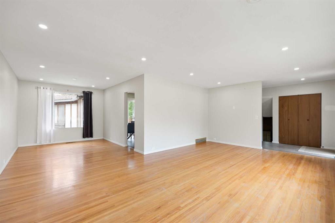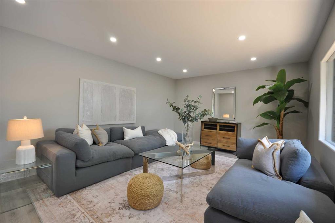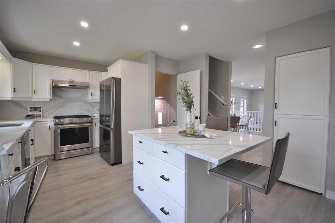56 Brown Crescent NW
Calgary T2L 1N5
MLS® Number: A2232187
$ 800,000
5
BEDROOMS
2 + 3
BATHROOMS
2,203
SQUARE FEET
1964
YEAR BUILT
An Exceptional Opportunity in Brentwood! Welcome to this beautifully maintained two-storey home with 5 bedrooms and 5 bathrooms located in the heart of Brentwood, one of Calgary’s most desirable and well-established communities. Situated on a gorgeous, treed pie-shaped lot at the end of a quiet crescent, this property offers privacy, charm, and timeless appeal. The professionally landscaped front yard is fully brick-paved, creating a welcoming entrance that sets the tone for what’s inside. Step through the front door and you’ll be impressed by the thoughtfully designed floor plan. A spacious sitting room with a wood-burning fireplace adds warmth and style, seamlessly connected to a generous dining room featuring a sliding glass door that opens to the backyard—perfect for enjoying meals with views of the mature trees and landscaping. The modern kitchen has been tastefully upgraded with built-in oven and microwave, updated lighting fixtures, and brand new refrigerator and dishwasher (2021). Additional updates include: New furnaces for both the main floor and basement (2021). laminate flooring throughout (2021). Hot water tank (2015) This well-equipped home features 5 bedrooms, 5 bathrooms, and a sauna room, offering fantastic flexibility for families or investors. Whether you're looking to create an Airbnb suite or use the separate basement space as a mortgage helper, this property provides endless potential. The basement is truly a standout—designed with a cozy, log cabin aesthetic, it features a wet bar, heritage and antique lighting, and unique finishes that create a warm, rustic atmosphere reminiscent of a mountain lodge in Canmore or Banff. It includes a bedroom with a private 2-piece ensuite, offering comfort and privacy for extended family or guests. Step outside to the huge backyard with back lane access—offering potential for a future detached garage, left open to your imagination and customization. This is a rare find in Brentwood, combining charm, space, updates, and location. Don’t miss out—this beautiful home with lots of potential.
| COMMUNITY | Brentwood |
| PROPERTY TYPE | Detached |
| BUILDING TYPE | House |
| STYLE | 2 Storey |
| YEAR BUILT | 1964 |
| SQUARE FOOTAGE | 2,203 |
| BEDROOMS | 5 |
| BATHROOMS | 5.00 |
| BASEMENT | Finished, Full |
| AMENITIES | |
| APPLIANCES | Dishwasher, Dryer, Electric Oven, Microwave, Range Hood, Refrigerator, Washer |
| COOLING | None |
| FIREPLACE | Wood Burning |
| FLOORING | Ceramic Tile, Hardwood, Laminate |
| HEATING | High Efficiency |
| LAUNDRY | In Basement, Laundry Room |
| LOT FEATURES | Back Lane, Back Yard, No Neighbours Behind |
| PARKING | Carport |
| RESTRICTIONS | None Known |
| ROOF | Asphalt Shingle |
| TITLE | Fee Simple |
| BROKER | First Place Realty |
| ROOMS | DIMENSIONS (m) | LEVEL |
|---|---|---|
| Family Room | 22`1" x 13`5" | Basement |
| Storage | Basement | |
| 2pc Ensuite bath | Basement | |
| Bedroom | 10`2" x 14`2" | Basement |
| Laundry | Basement | |
| Furnace/Utility Room | Basement | |
| 2pc Ensuite bath | 5`4" x 4`6" | Main |
| 4pc Bathroom | 10`8" x 5`0" | Main |
| Bedroom | 10`8" x 10`1" | Main |
| Bedroom | 10`8" x 12`0" | Main |
| Dining Room | 9`11" x 10`11" | Main |
| Kitchen | 11`6" x 10`8" | Main |
| Living Room | 18`6" x 13`11" | Main |
| Furnace/Utility Room | 5`3" x 7`6" | Main |
| 1pc Bathroom | 5`1" x 6`2" | Upper |
| 5pc Bathroom | 10`4" x 9`0" | Upper |
| Balcony | 37`8" x 4`5" | Upper |
| Bedroom | 16`1" x 14`3" | Upper |
| Bedroom - Primary | 16`10" x 24`8" | Upper |
| Storage | 7`2" x 24`8" | Upper |



