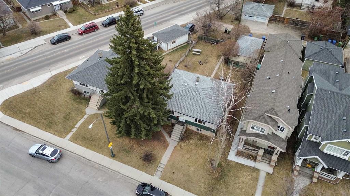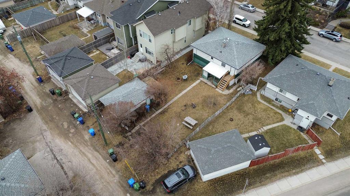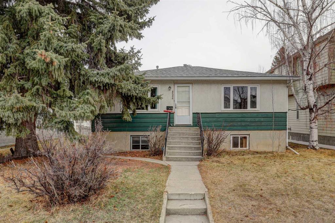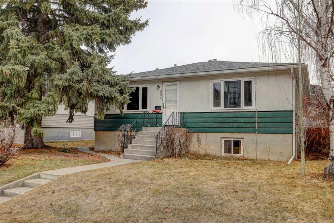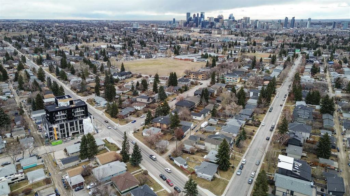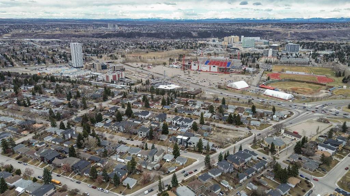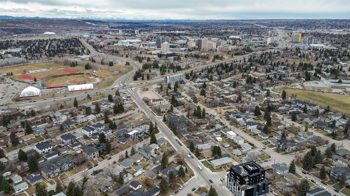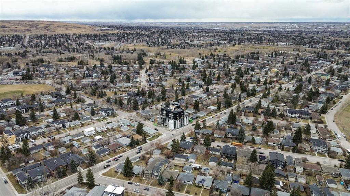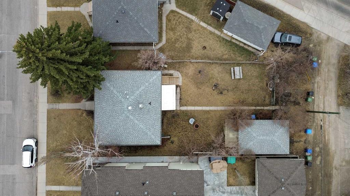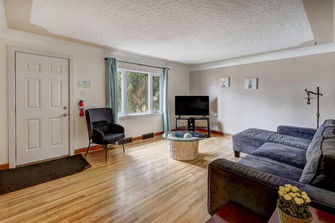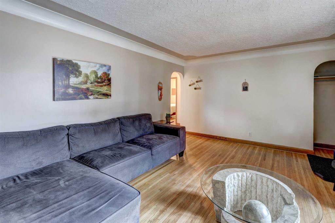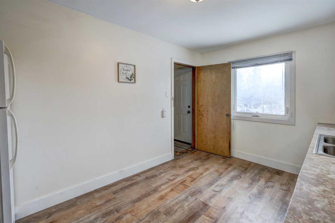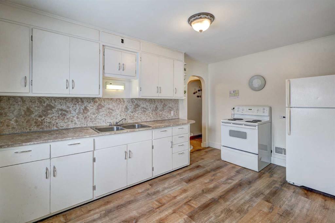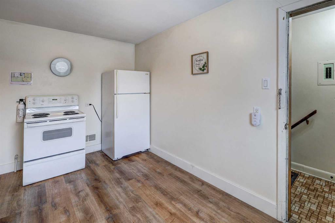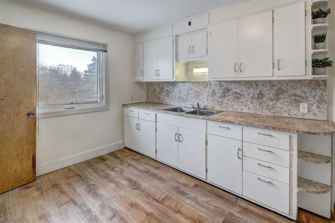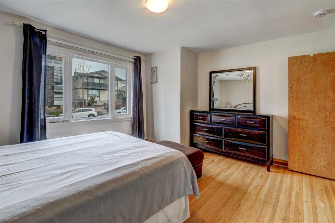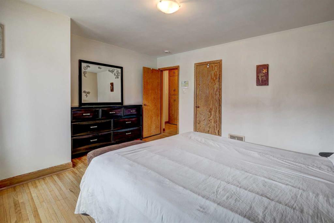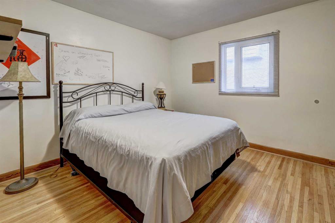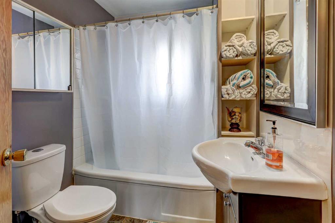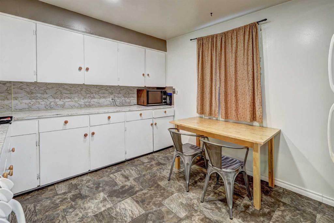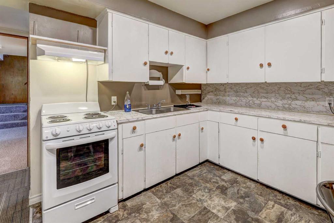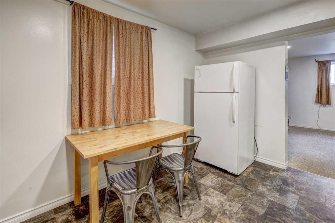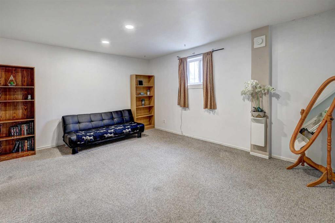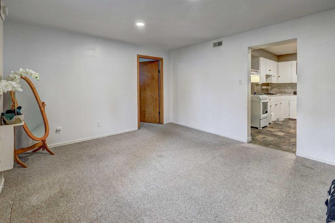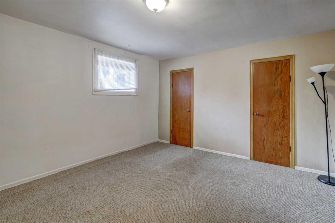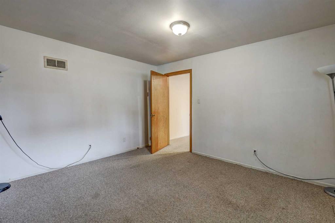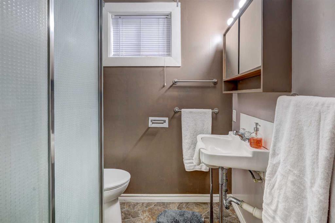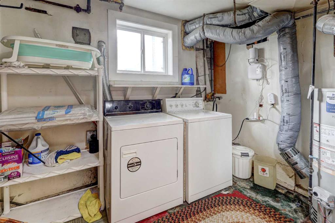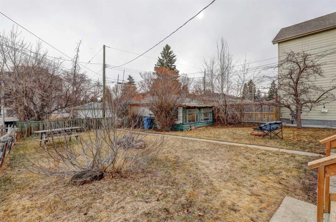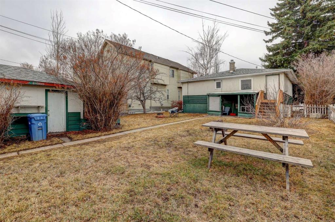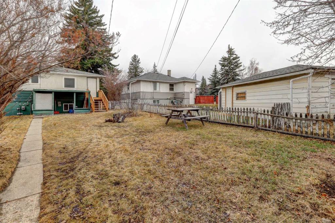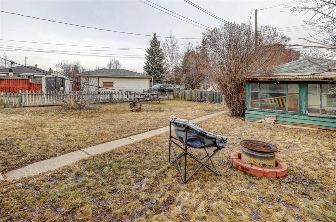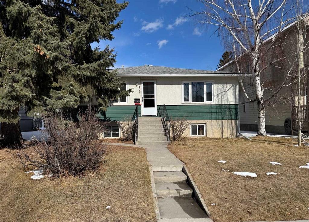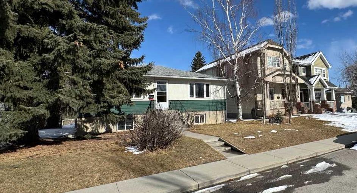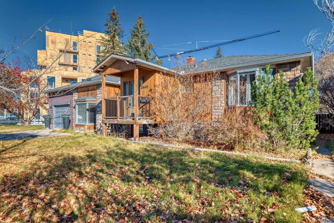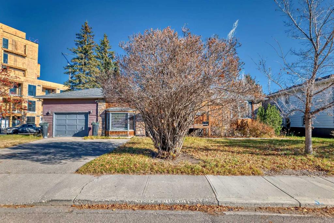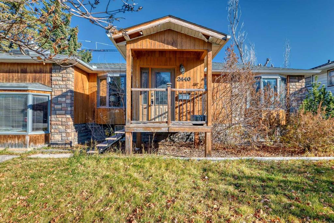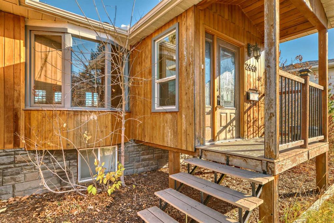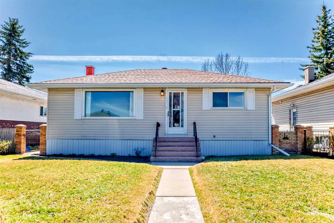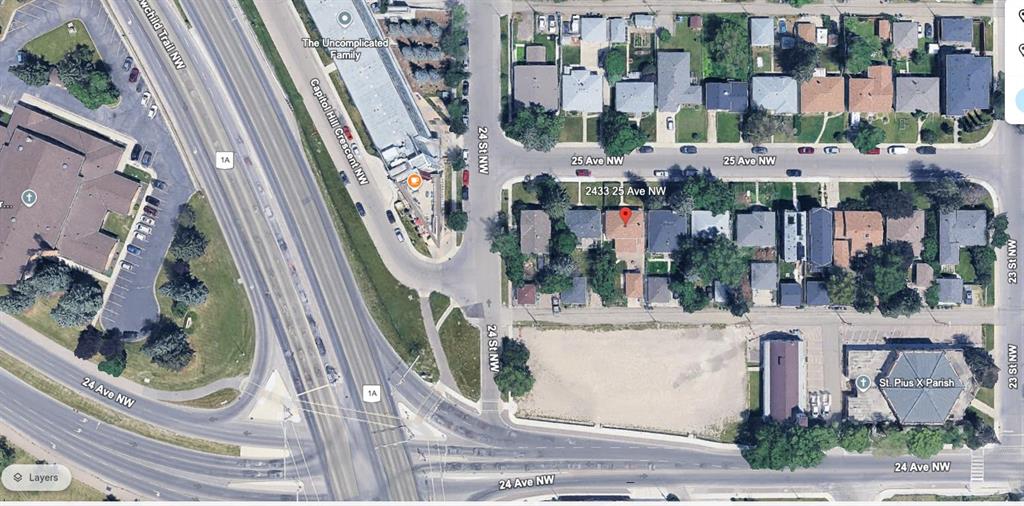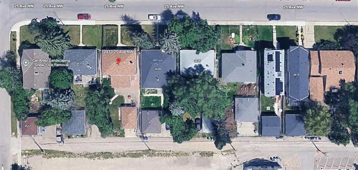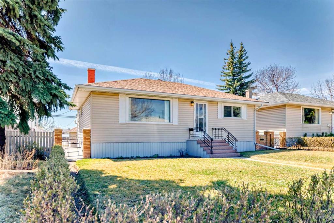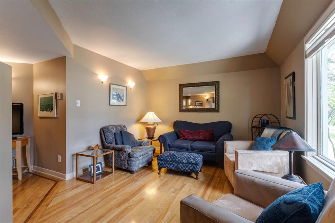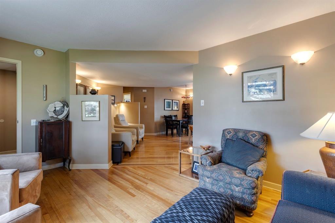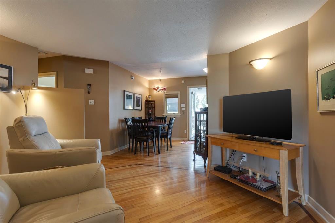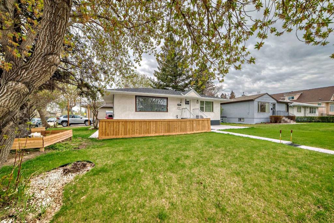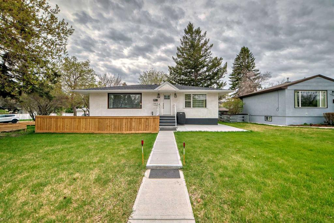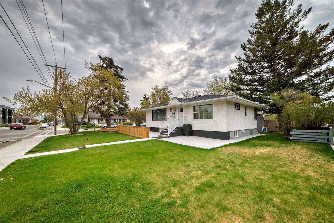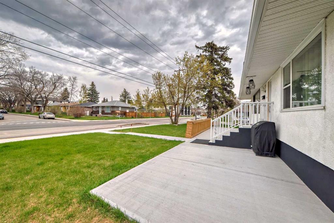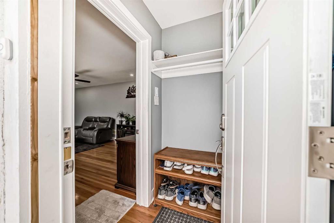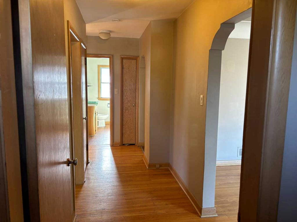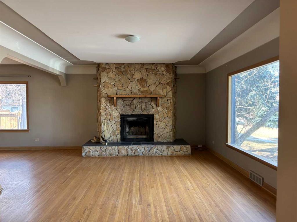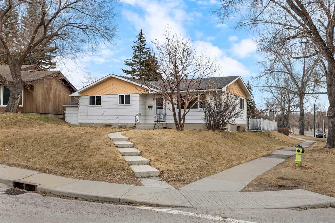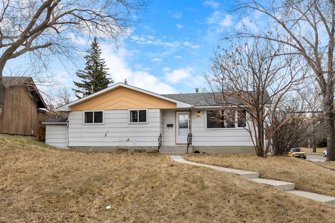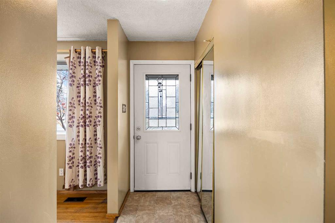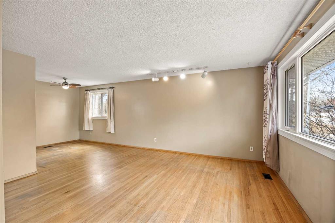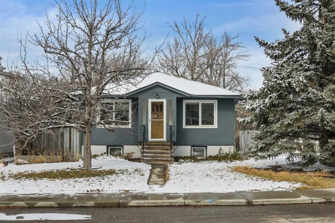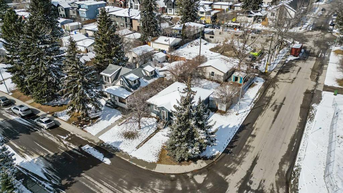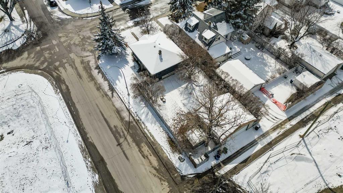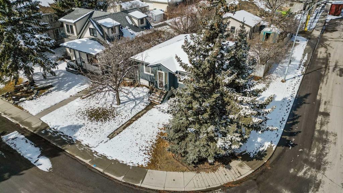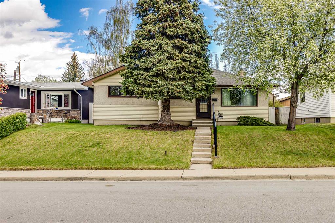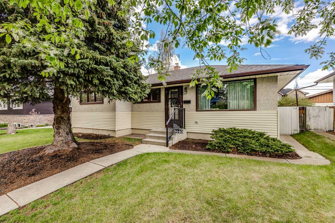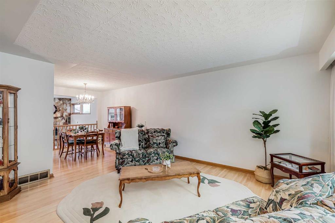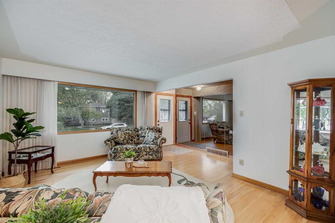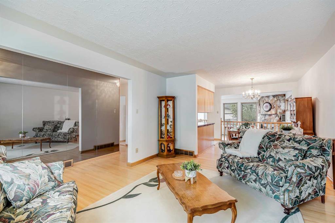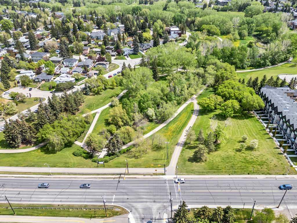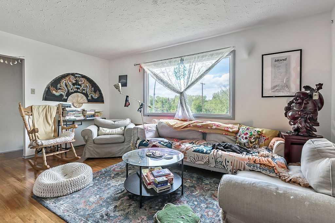2452 22A Street NW
Calgary T2M 3X7
MLS® Number: A2208565
$ 795,000
3
BEDROOMS
2 + 0
BATHROOMS
894
SQUARE FEET
1953
YEAR BUILT
*** Location, Location, Location *** Discover the potential of 2452 22A Street NW, ideally situated in the sought-after Banff Trail community, just a 5-minute walk from the University of Calgary, Banff Trail C-Train station, and McMahon Stadium. This charming home, located on a 50' x 120' lot and zoned R-CG, presents an excellent investment opportunity with redevelopment potential. The main floor boasts original hardwood flooring, a spacious living room, two good-sized bedrooms, an eat-in kitchen, and an updated 4-piece bathroom. The lower level, with a separate entrance, includes an illegal suite featuring a large kitchen, living area, primary bedroom, and 3-piece bathroom. The expansive backyard offers a single detached garage and additional parking space. With updated windows throughout, the home is filled with natural light, and the location provides easy access to Crowchild Trail and a wealth of nearby amenities, including shopping, dining, and entertainment. Whether you’re looking for a cozy home, an investment opportunity, or a redevelopment project, this property has it all. Book your showing today and make this fantastic property yours!
| COMMUNITY | Banff Trail |
| PROPERTY TYPE | Detached |
| BUILDING TYPE | House |
| STYLE | Bungalow |
| YEAR BUILT | 1953 |
| SQUARE FOOTAGE | 894 |
| BEDROOMS | 3 |
| BATHROOMS | 2.00 |
| BASEMENT | Separate/Exterior Entry, Finished, Full, Suite |
| AMENITIES | |
| APPLIANCES | Dryer, Refrigerator, Stove(s), Washer |
| COOLING | None |
| FIREPLACE | N/A |
| FLOORING | Hardwood, Laminate |
| HEATING | Forced Air |
| LAUNDRY | Common Area, In Basement |
| LOT FEATURES | Back Lane, Rectangular Lot |
| PARKING | Off Street, Single Garage Detached |
| RESTRICTIONS | None Known |
| ROOF | Asphalt Shingle |
| TITLE | Fee Simple |
| BROKER | RE/MAX Realty Professionals |
| ROOMS | DIMENSIONS (m) | LEVEL |
|---|---|---|
| Bedroom | 12`7" x 11`7" | Basement |
| Family Room | 15`8" x 12`8" | Basement |
| Kitchen With Eating Area | 12`8" x 10`1" | Basement |
| Laundry | Basement | |
| 3pc Bathroom | Basement | |
| Bedroom - Primary | 14`3" x 12`5" | Main |
| Bedroom | 11`6" x 10`9" | Main |
| Living Room | 16`7" x 13`1" | Main |
| Kitchen With Eating Area | 13`6" x 9`1" | Main |
| 4pc Bathroom | Main |

