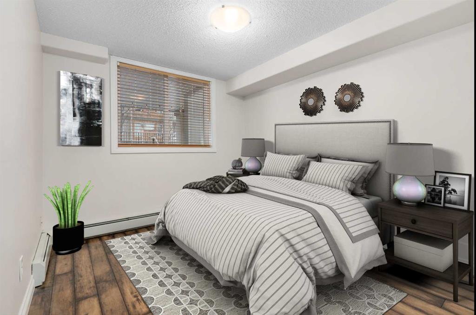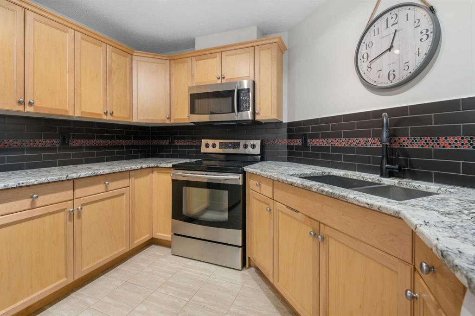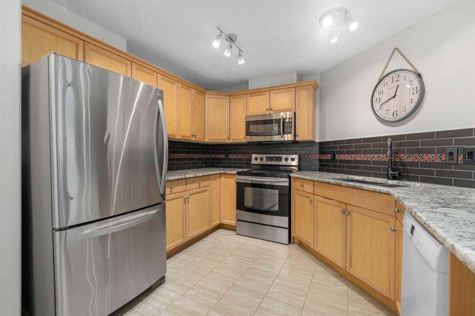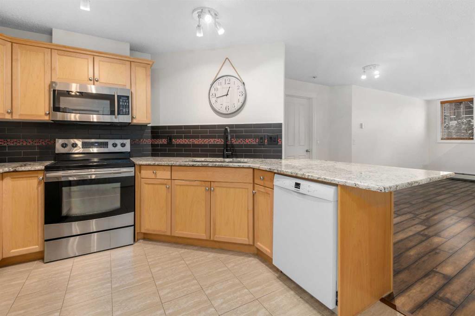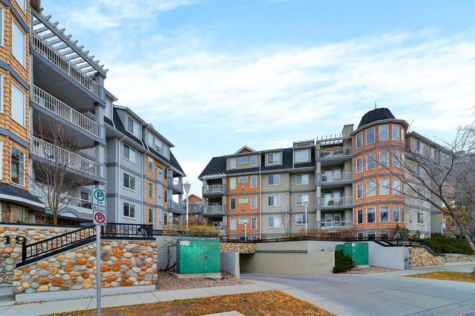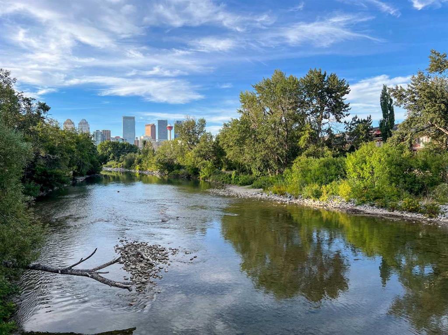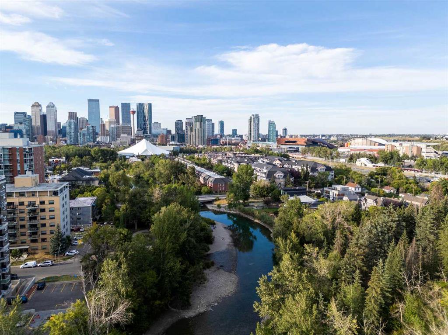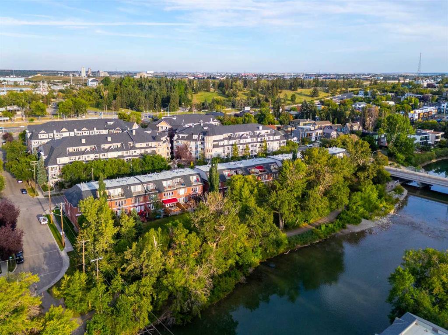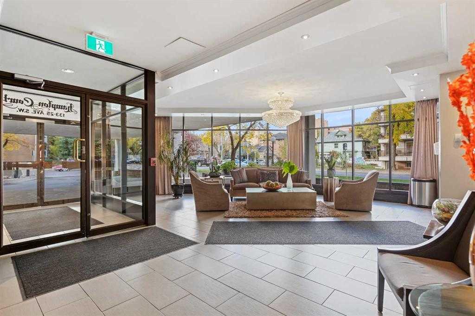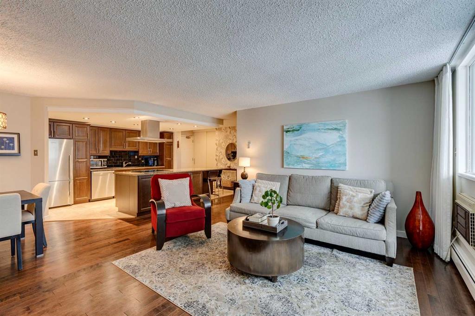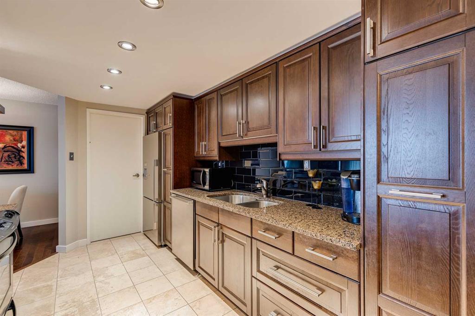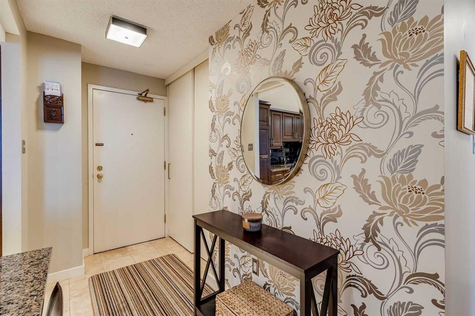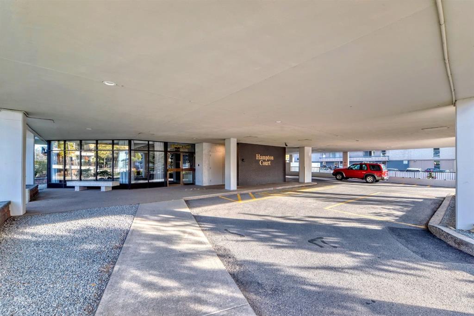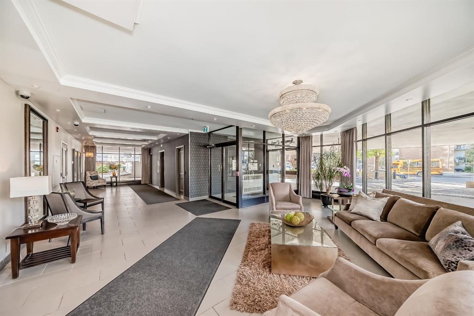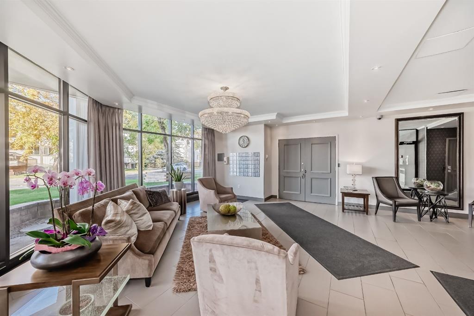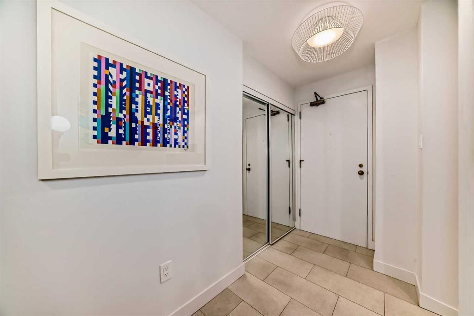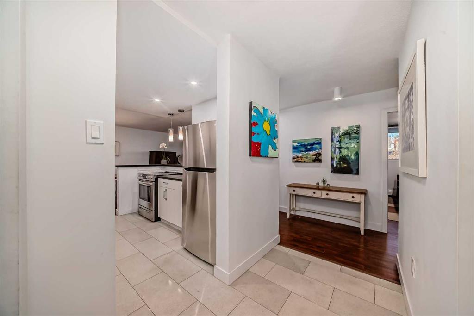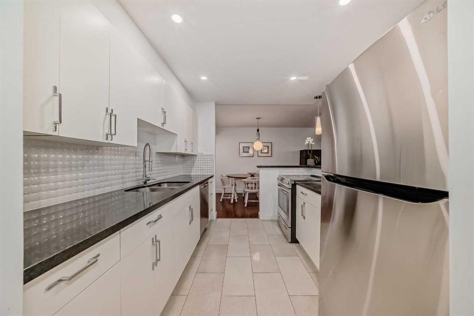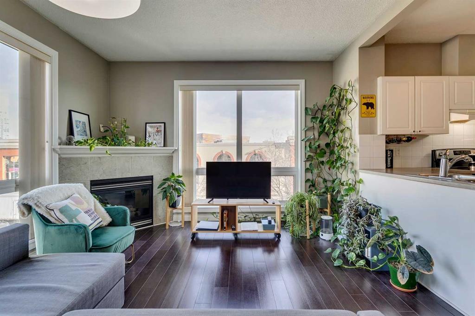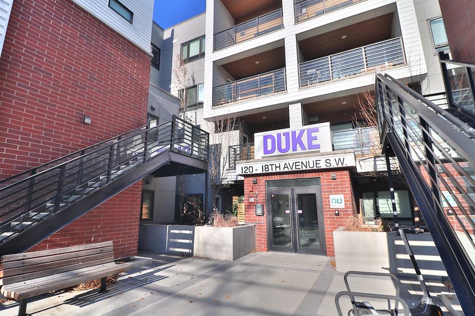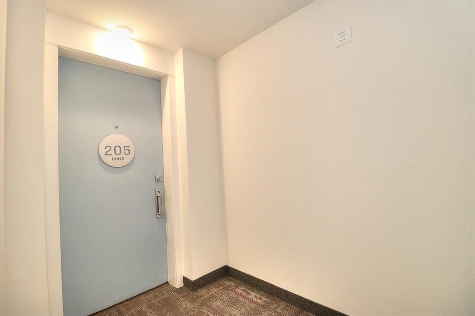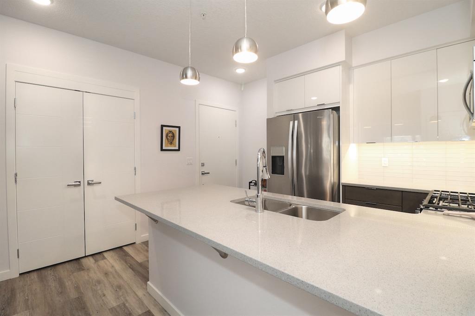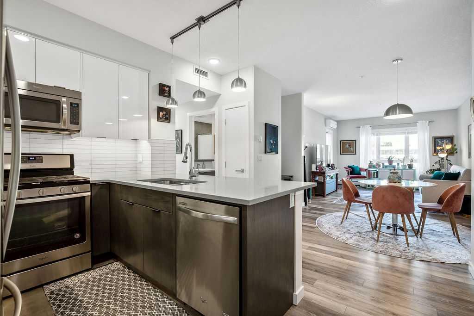310, 59 22 Avenue SW
Calgary T2S 3C7
MLS® Number: A2195673
$ 465,000
1
BEDROOMS
2 + 0
BATHROOMS
1,151
SQUARE FEET
2000
YEAR BUILT
Spacious & bright 1 bedroom plus den & 2 full bath unit with southwest views of the courtyard in River Grande Estates! The open plan presents hardwood floors & stylish crown moulding, showcasing a dining area with ample space to accommodate a family gathering or elegant dinner party. The living room with cozy feature fireplace & kitchen that’s tastefully finished with granite counter tops, island/eating bar & plenty of storage space (including pantry) complete the living area of this lovely condo. A private den/office is tucked away behind French doors just off the living room – perfect for a home office set-up. The primary bedroom is complemented with a walk-in closet & 5 piece ensuite with dual sinks, relaxing corner soaker tub & separate shower. Other notable features include a 3 piece bath, in-suite laundry, large SW facing balcony overlooking the courtyard, one titled heated underground parking stall & an assigned storage locker. Building amenities include a car wash, party room, recreation room & lush courtyard area. Conveniently located walking distance to Elbow River pathways, Repsol Centre, Stampede Park & close to schools, shopping, public transit & just minutes to the downtown core.
| COMMUNITY | Erlton |
| PROPERTY TYPE | Apartment |
| BUILDING TYPE | High Rise (5+ stories) |
| STYLE | Apartment |
| YEAR BUILT | 2000 |
| SQUARE FOOTAGE | 1,151 |
| BEDROOMS | 1 |
| BATHROOMS | 2.00 |
| BASEMENT | |
| AMENITIES | |
| APPLIANCES | Built-In Oven, Dishwasher, Dryer, Electric Cooktop, Refrigerator, Washer, Window Coverings |
| COOLING | None |
| FIREPLACE | Gas |
| FLOORING | Carpet, Ceramic Tile, Hardwood |
| HEATING | In Floor |
| LAUNDRY | In Unit |
| LOT FEATURES | |
| PARKING | Heated Garage, Parkade, Secured, Stall, Titled, Underground |
| RESTRICTIONS | Easement Registered On Title, Pet Restrictions or Board approval Required, Restrictive Covenant |
| ROOF | |
| TITLE | Fee Simple |
| BROKER | RE/MAX First |
| ROOMS | DIMENSIONS (m) | LEVEL |
|---|---|---|
| Kitchen | 18`0" x 9`0" | Main |
| Dining Room | 15`8" x 8`1" | Main |
| Living Room | 20`6" x 13`2" | Main |
| Foyer | 7`11" x 7`7" | Main |
| Laundry | 6`5" x 3`0" | Main |
| Office | 10`6" x 9`0" | Main |
| Bedroom - Primary | 14`4" x 10`6" | Main |
| 5pc Ensuite bath | 0`0" x 0`0" | Main |
| 3pc Bathroom | 0`0" x 0`0" | Main |















































